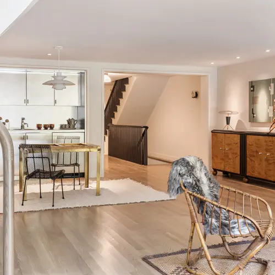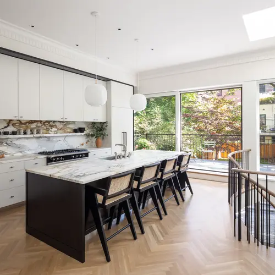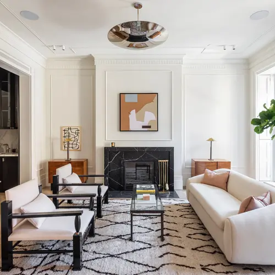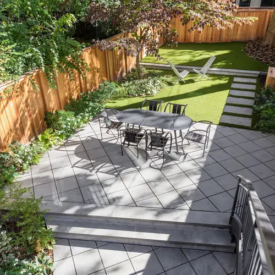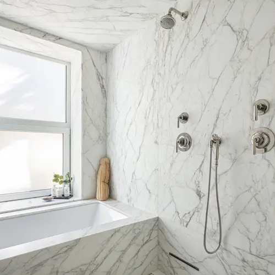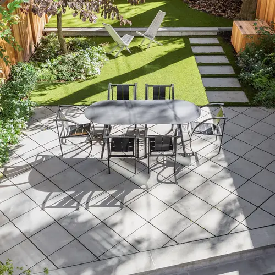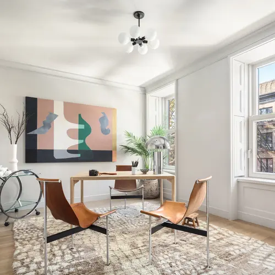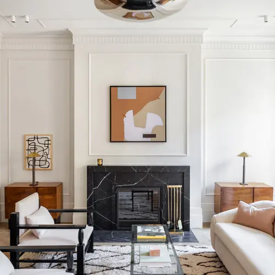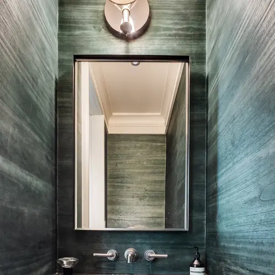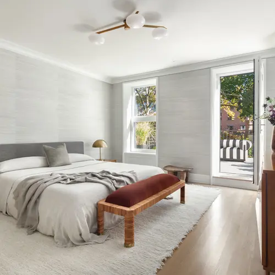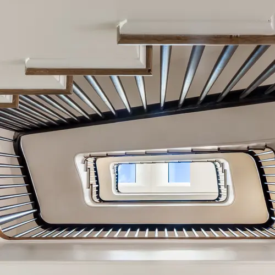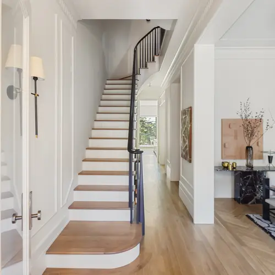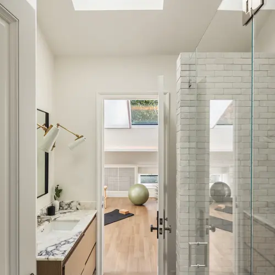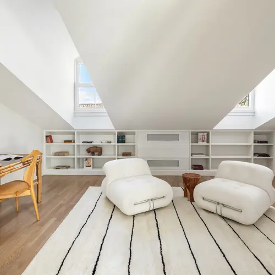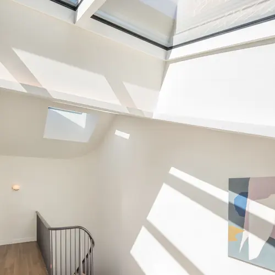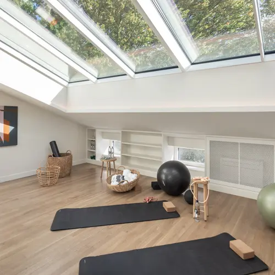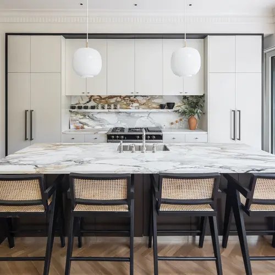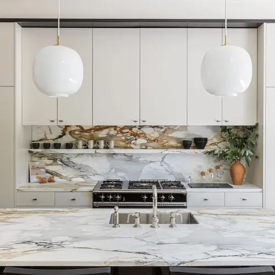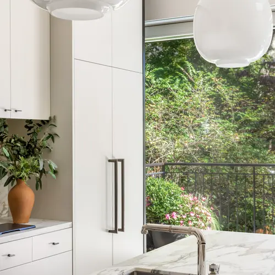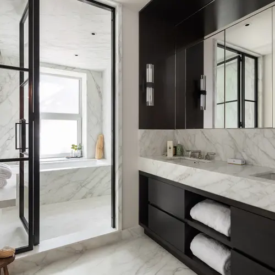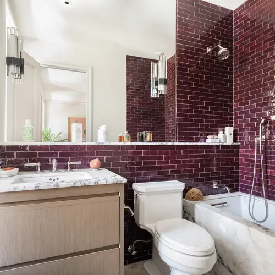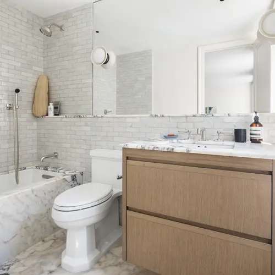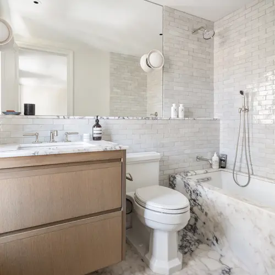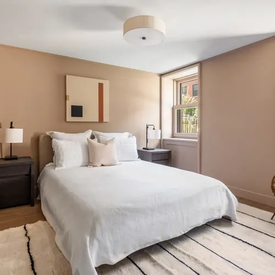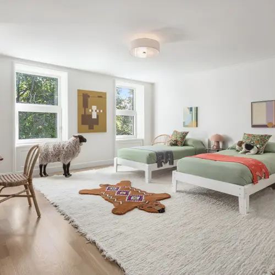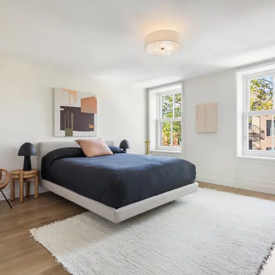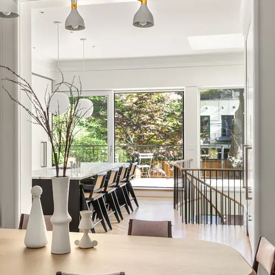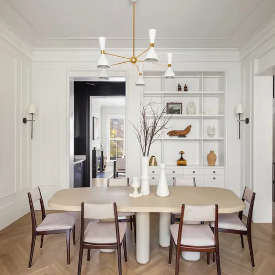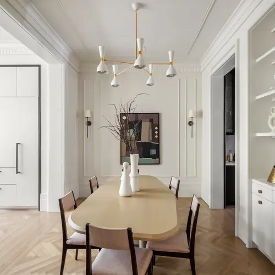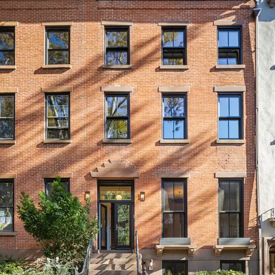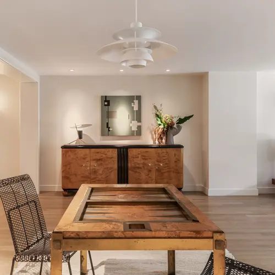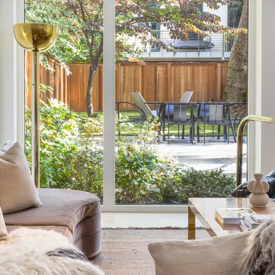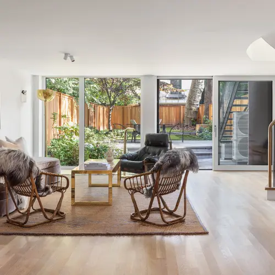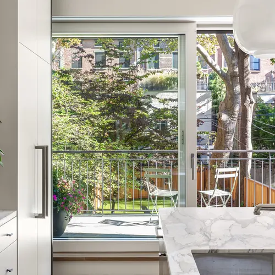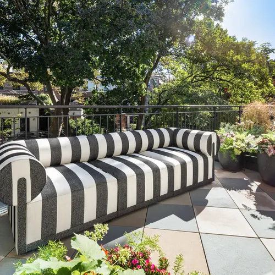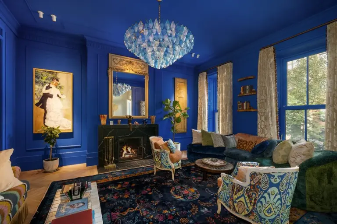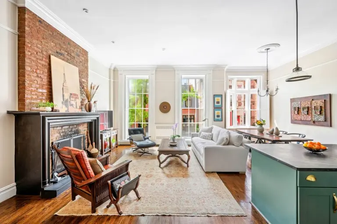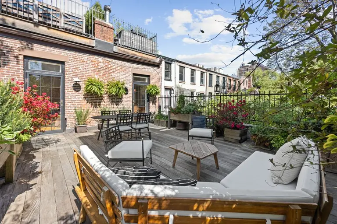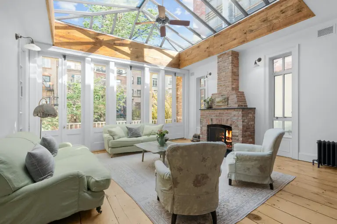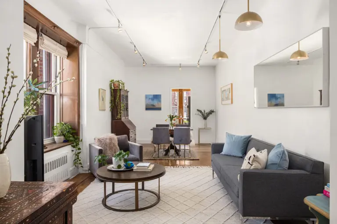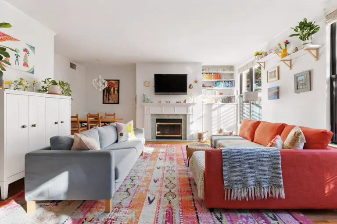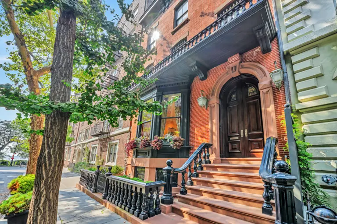This luxury-filled $15M Brooklyn Heights townhouse has passive house tech behind its historic grandeur
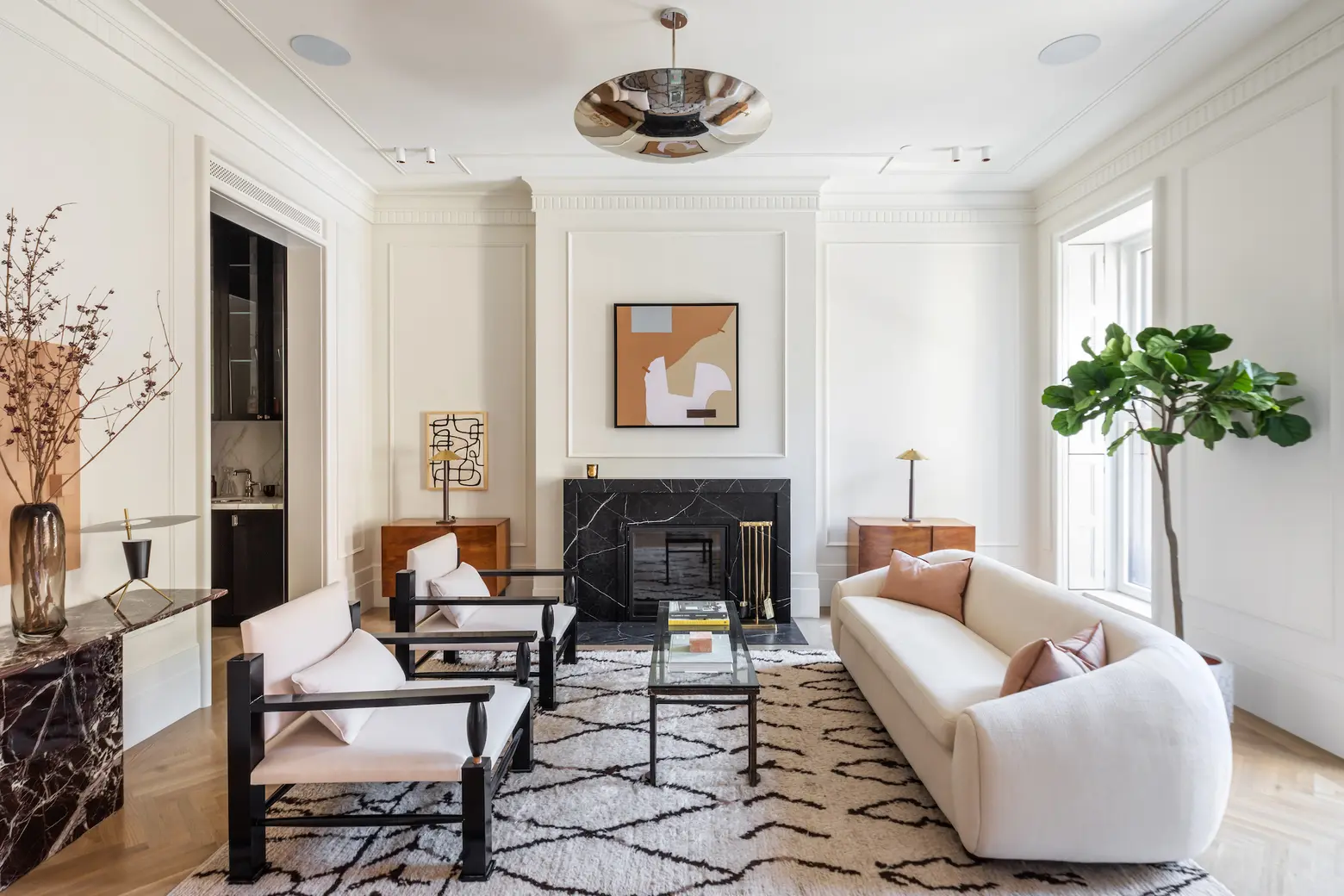
Photo credit: Evan Joseph for The Corcoran Group
This 7,040 square foot townhouse at 37 Sidney Place in the postcard-pretty Brooklyn Heights Historic District spans six stories of living space–all accessed by a bronze-mirrored elevator. From the gym and sauna in the basement to the top-floor treehouse room, there are six bedrooms, nine baths, a landscaped garden, and two terraces. Asking $14,950,000, the Greek Revival-style home was built in 1846. A complete renovation by Baxt Ingui Architects has added every modern luxury and a sustainable future: The house is under review for passive house certification.
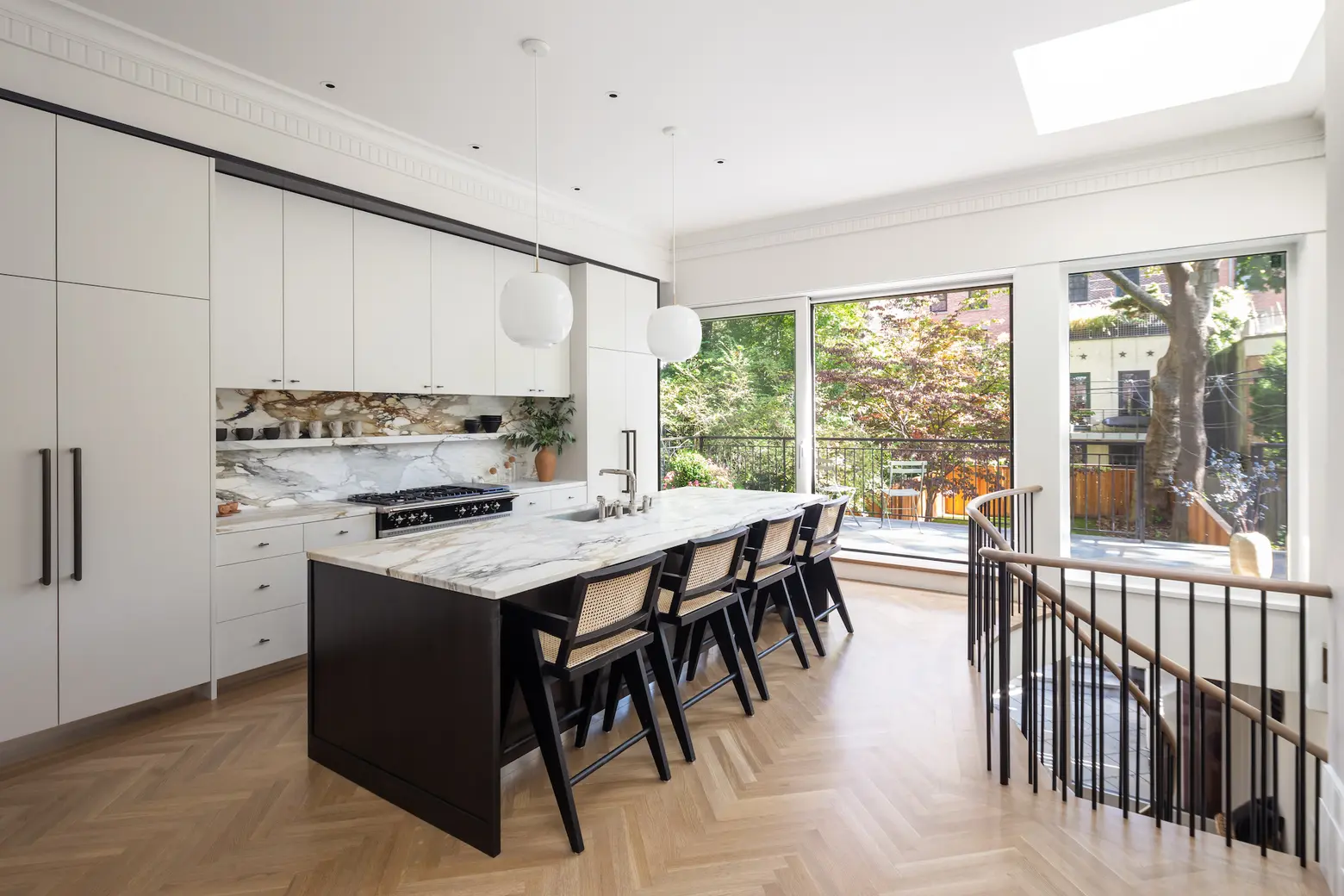
Luxurious materials and fine craftsmanship define the home’s interior. Quietly at work in the background, passive house features include an ERV air filtration system, triple-pane windows, and insulated, air-tight construction, for a quiet and energy-efficient home.
In addition to architectural design by Baxt Ingui, interior design was a collaboration with LA-based Jeff Corney, with construction by SMR Craftworks and furnishings and fine art by Hovey Design.
On the parlor floor, oversized, triple-glazed windows and 11.5-foot ceilings frame the space. This level highlights the home’s impressive inventory of traditional and modern luxury.
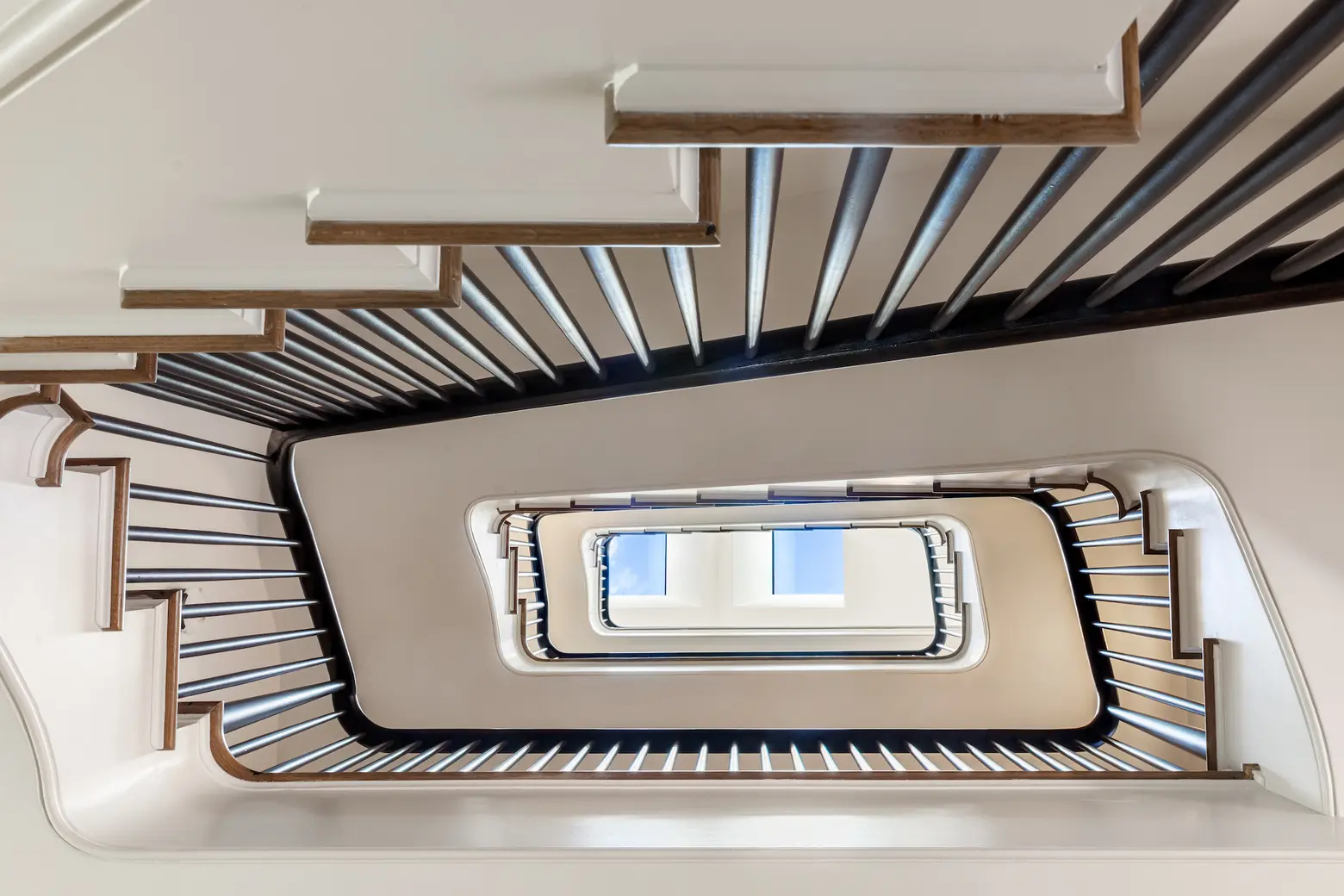
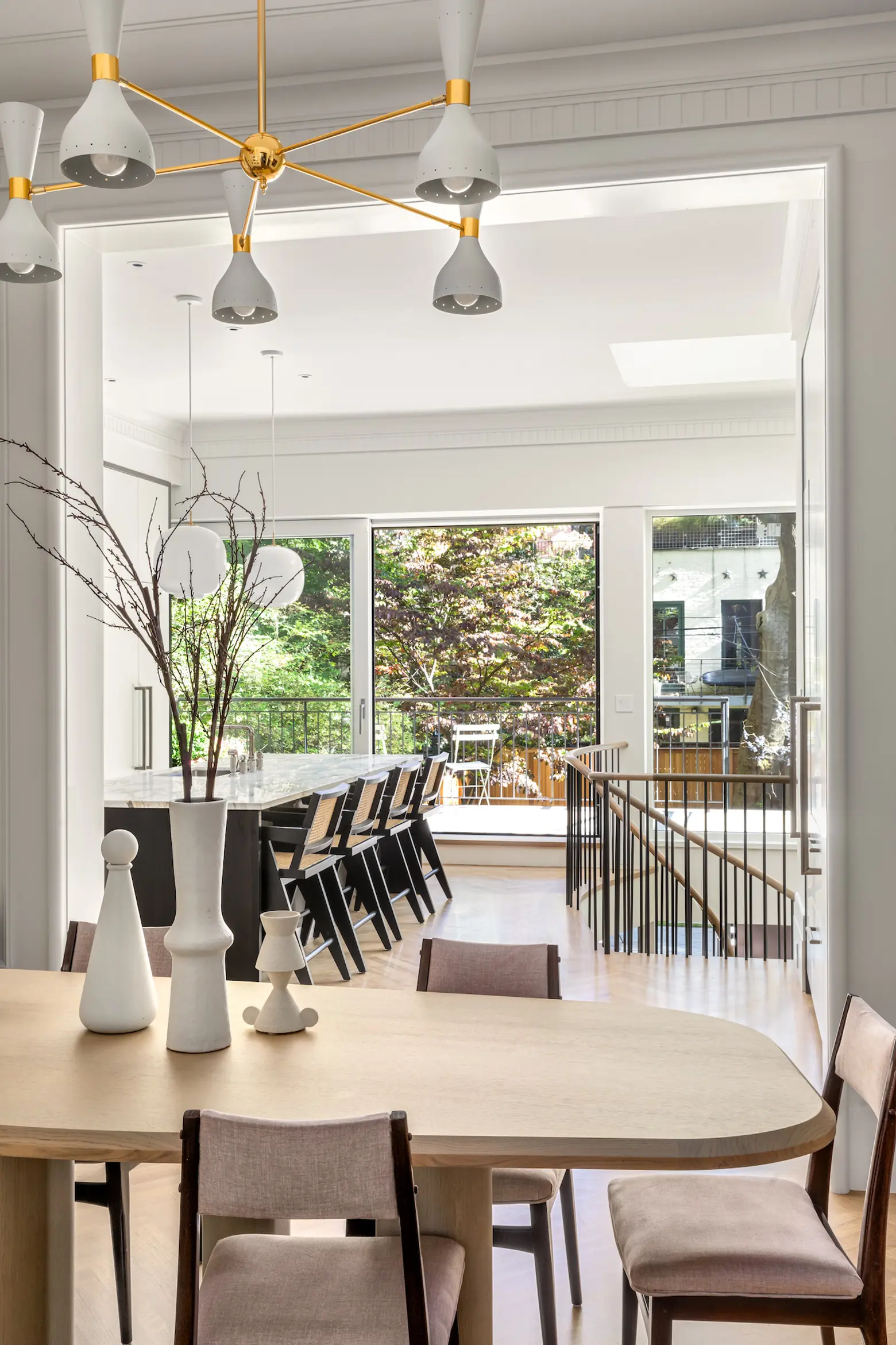
The glamorous townhouse living room is anchored by a wood-burning fireplace with a Nero Marquina mantel. Light descends from a dual-skylighted custom side stair.
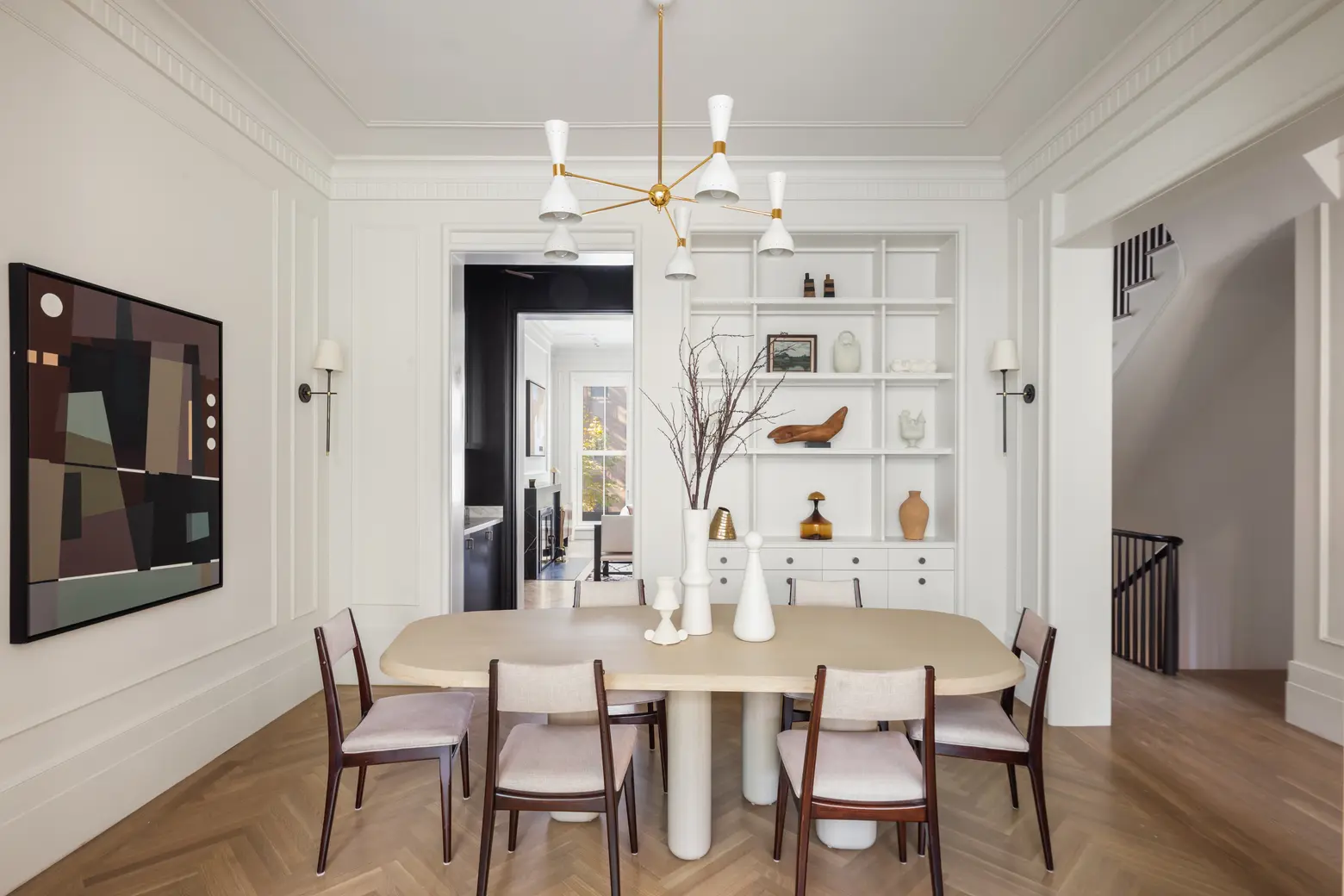
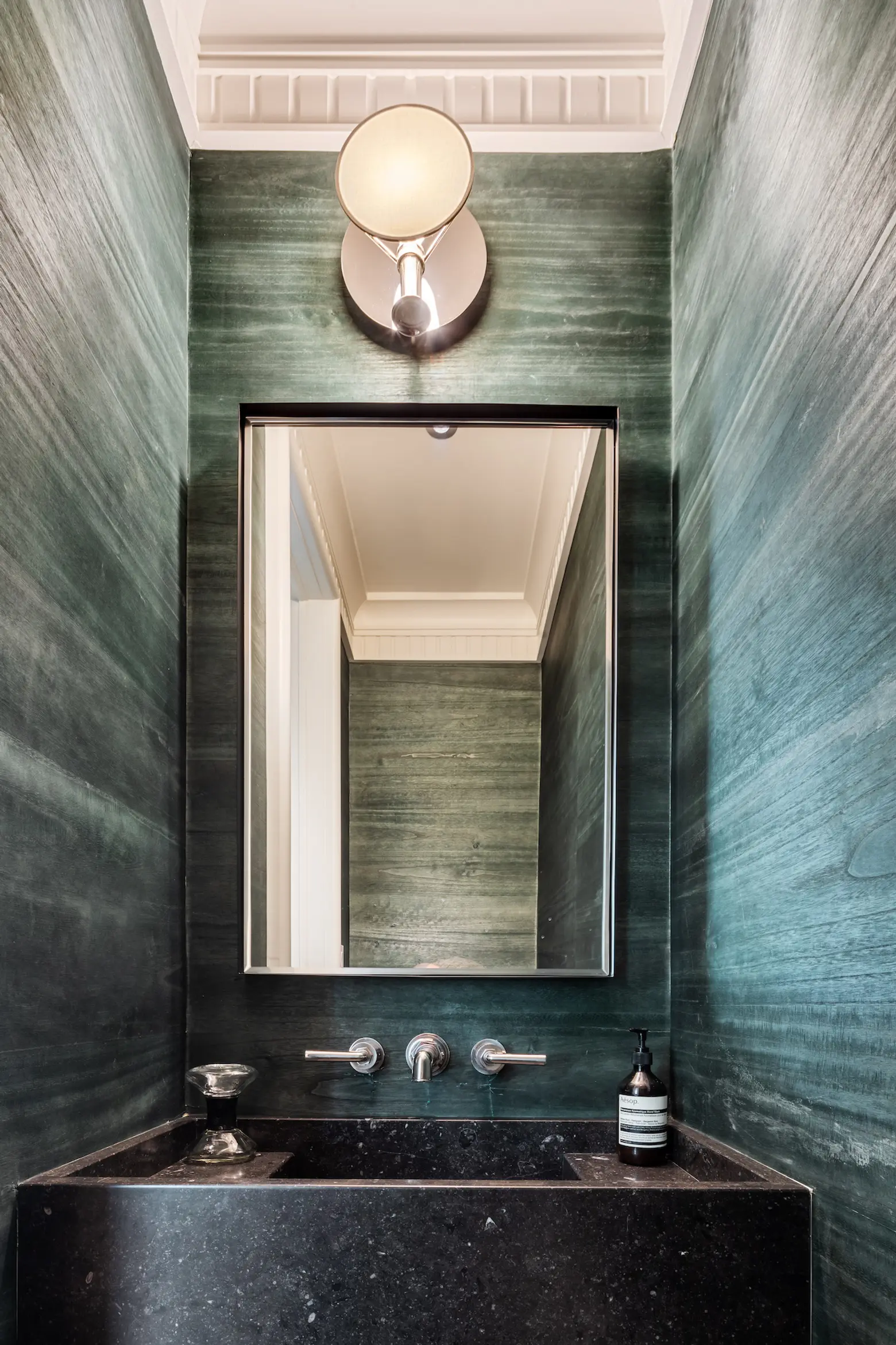
On the other side of a jewel-like ebony-walled wet bar is the dining room. A powder room features a Belgian Bluestone sink.
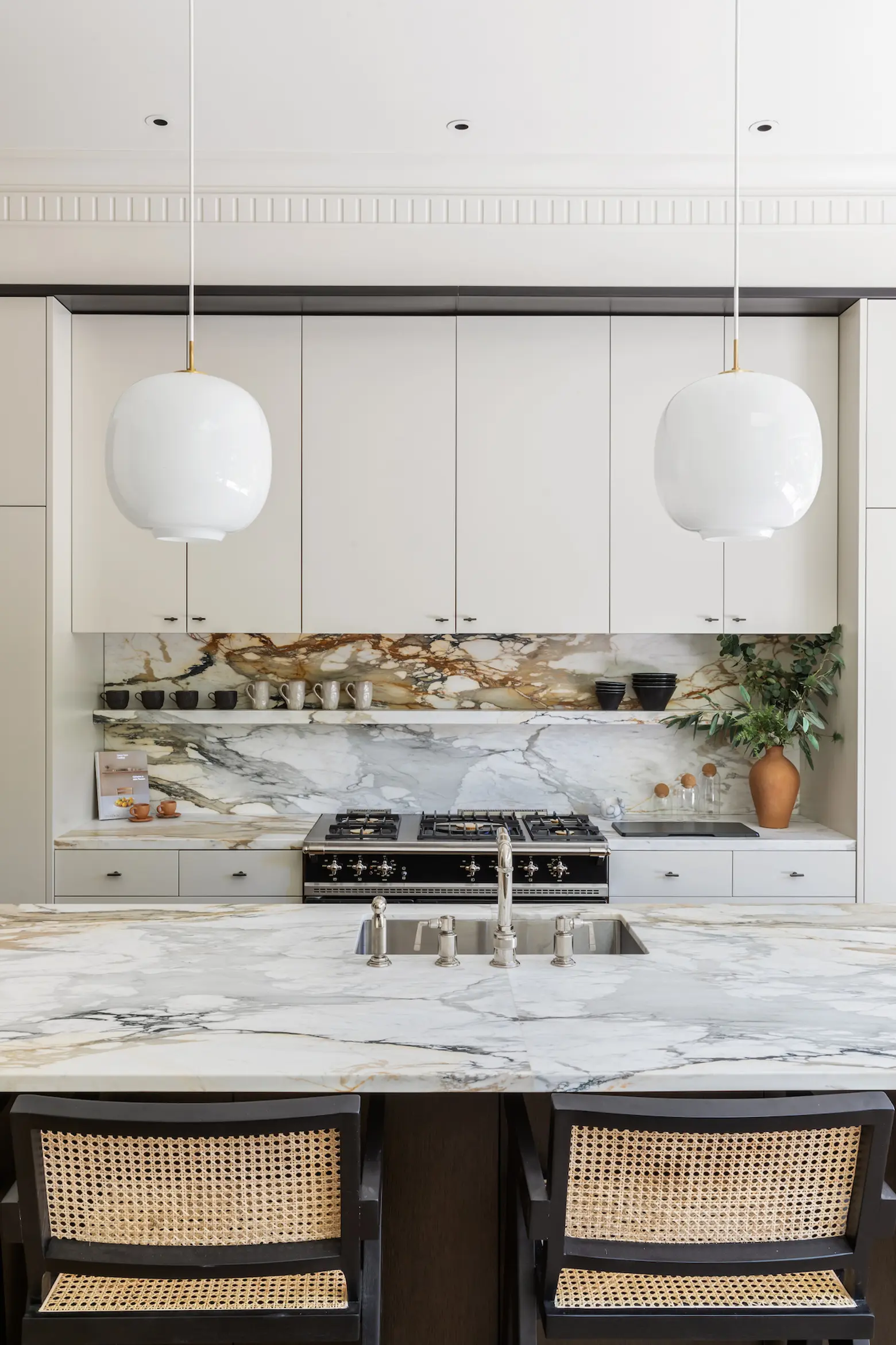
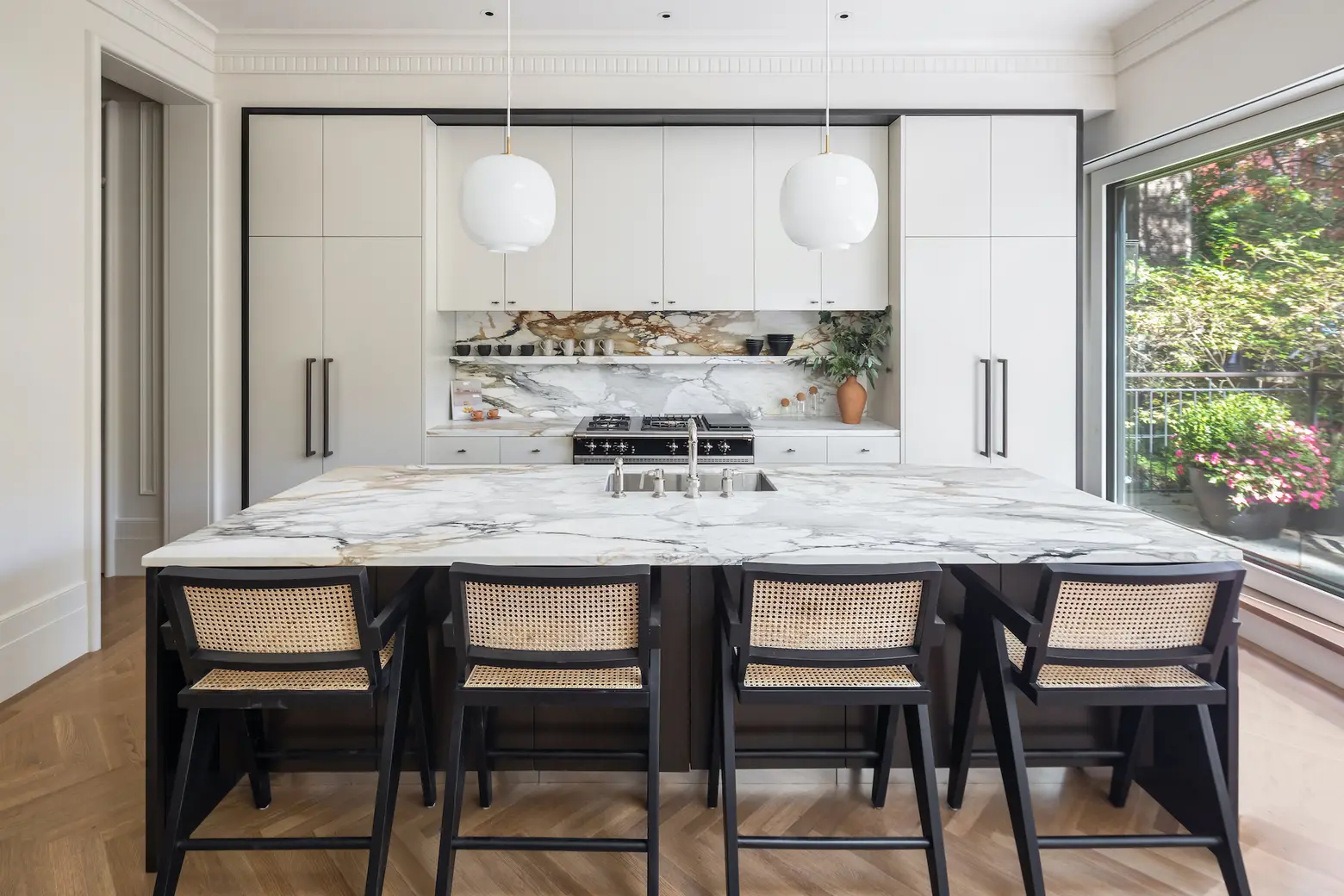
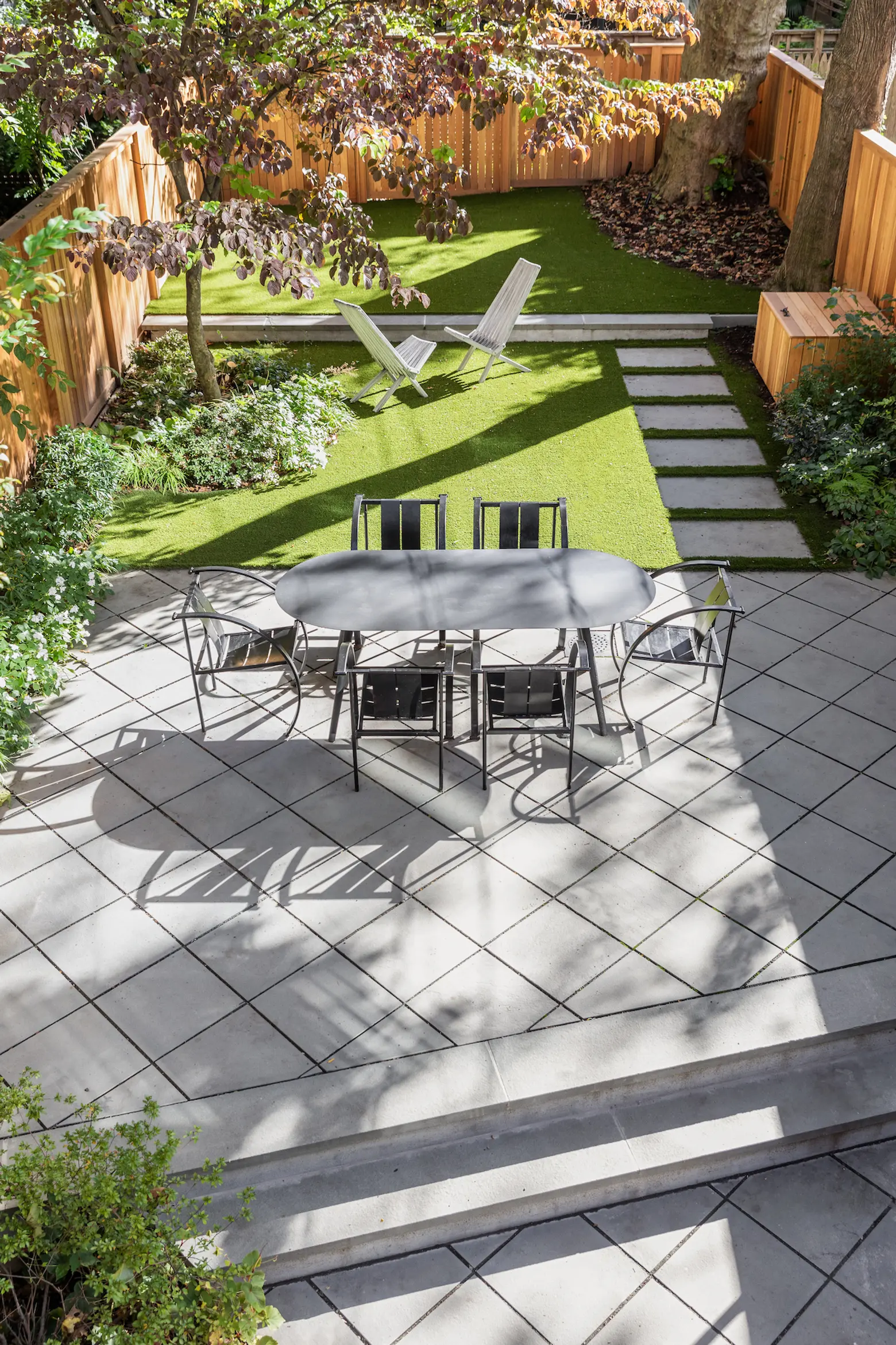
A light-filled chef’s kitchen features dramatic Calacatta Macchia Vecchia stone, a Lacanche range, an integrated Gaggenau refrigerator and freezer, double integrated dishwashers, a full-height pantry, and an additional coffee bar with Sub-Zero drawers, all behind custom millwork. The space is anchored by an oversized marble-topped dining island.
The kitchen’s glass outer wall features a Zola lift-and-slide door with motorized shades and a retractable external door screen. Just beyond is a terrace and stairs to the home’s landscaped garden.
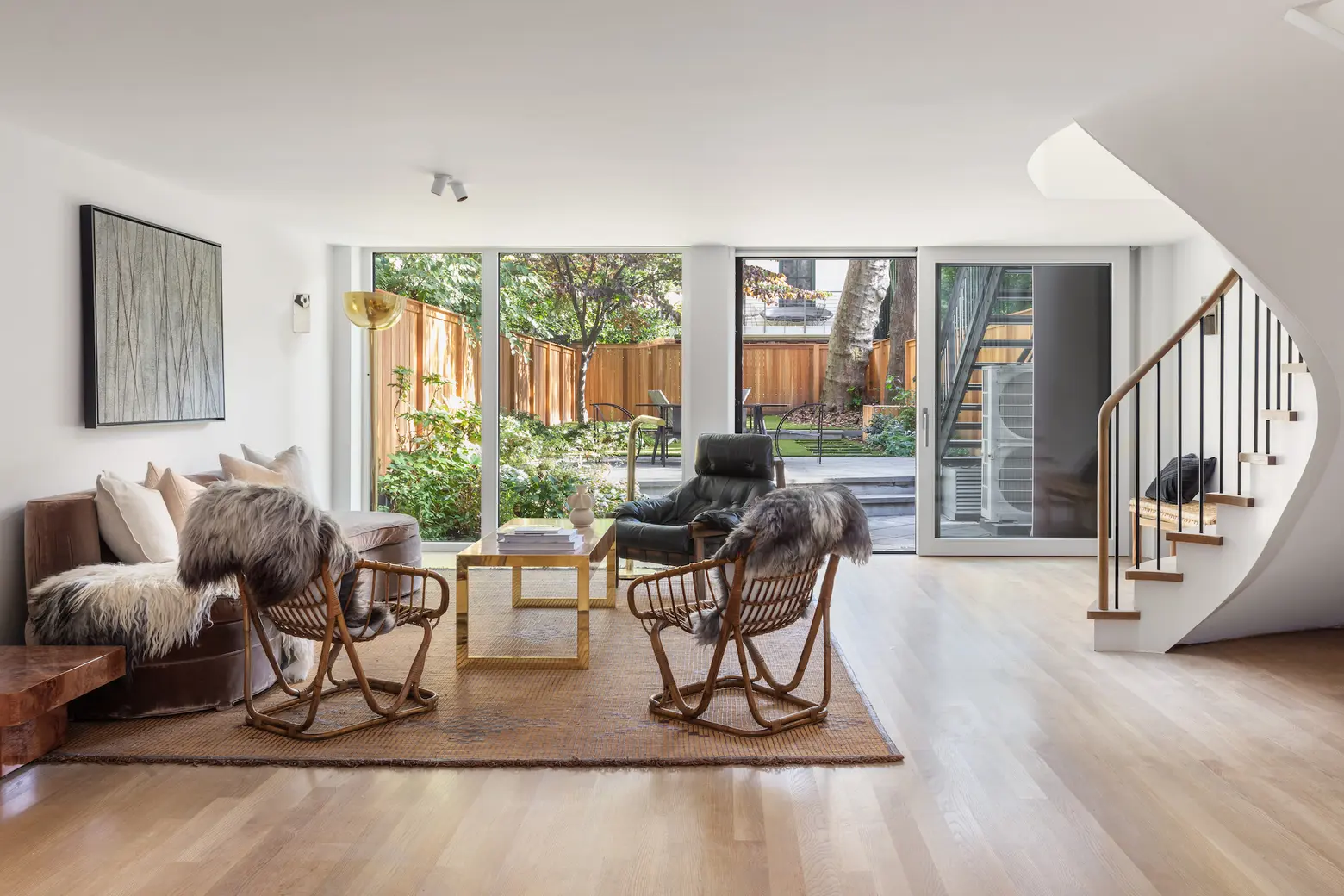
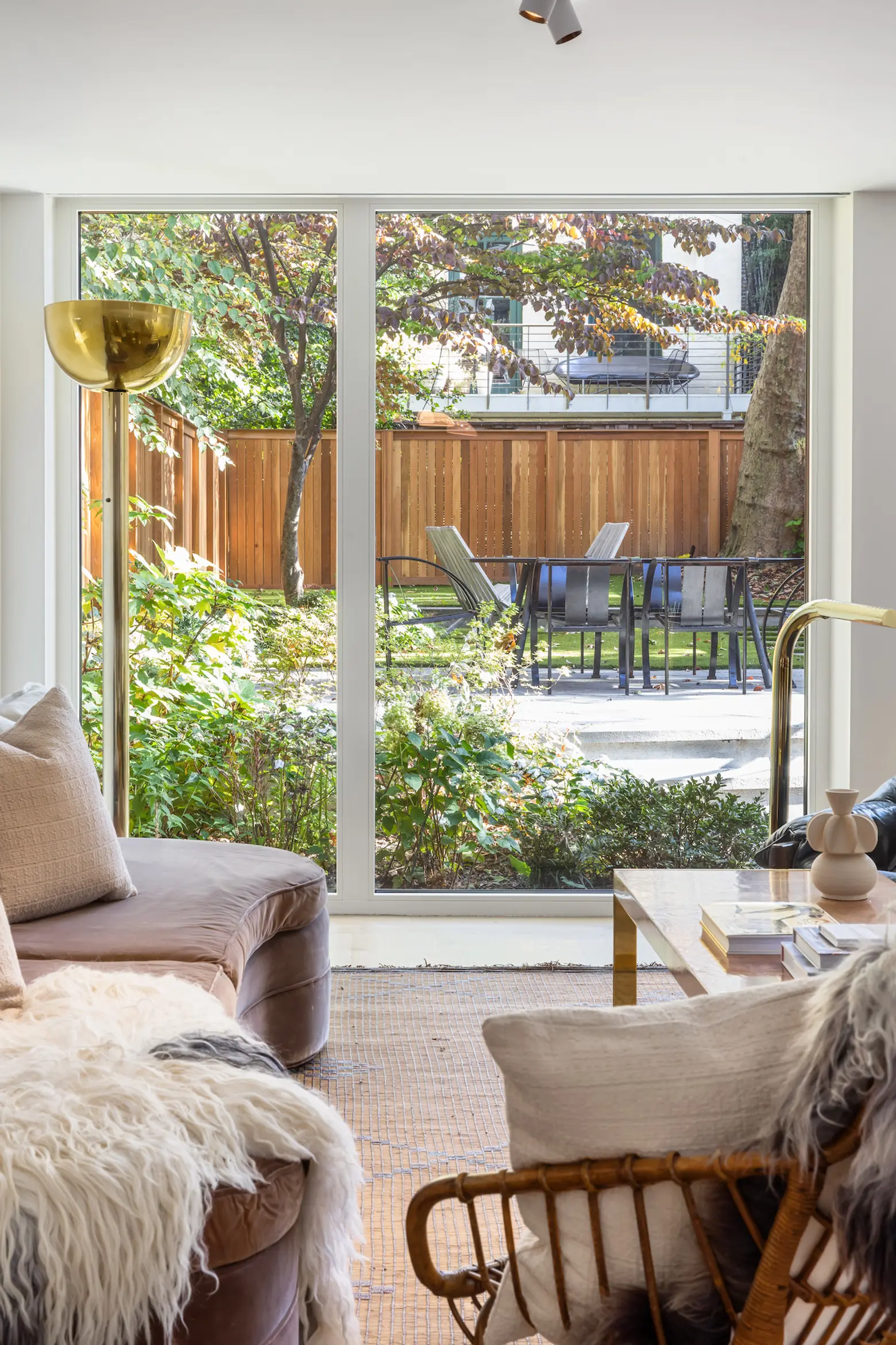
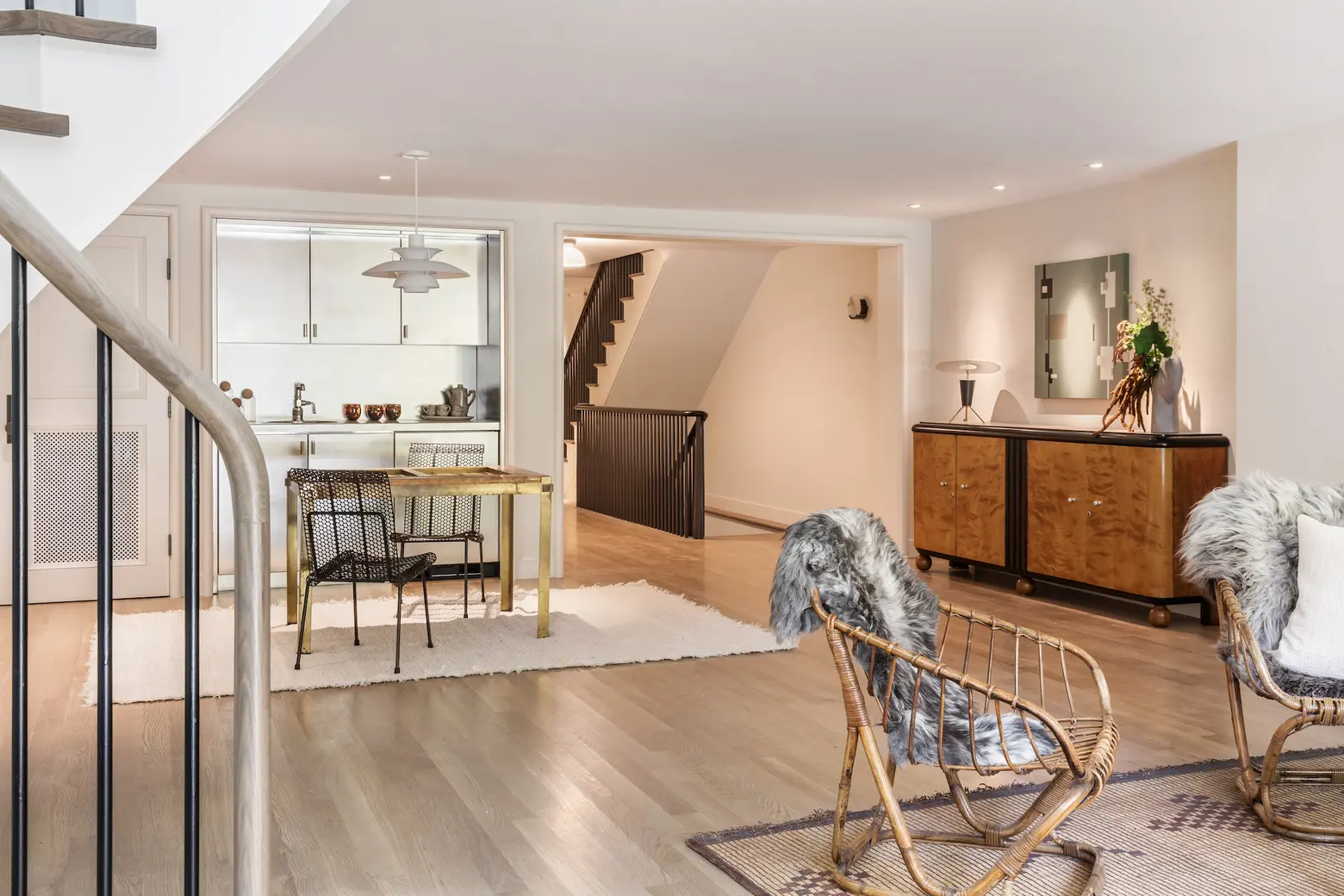
Down on the garden level, a great room gets light through a wall of windows. A newly-constructed curving stair visually connects the open living spaces and brings light in from a skylight above.
A small wet bar is tucked into the west wall and a powder room with a custom Calacatta Viola integrated sink is around the corner.
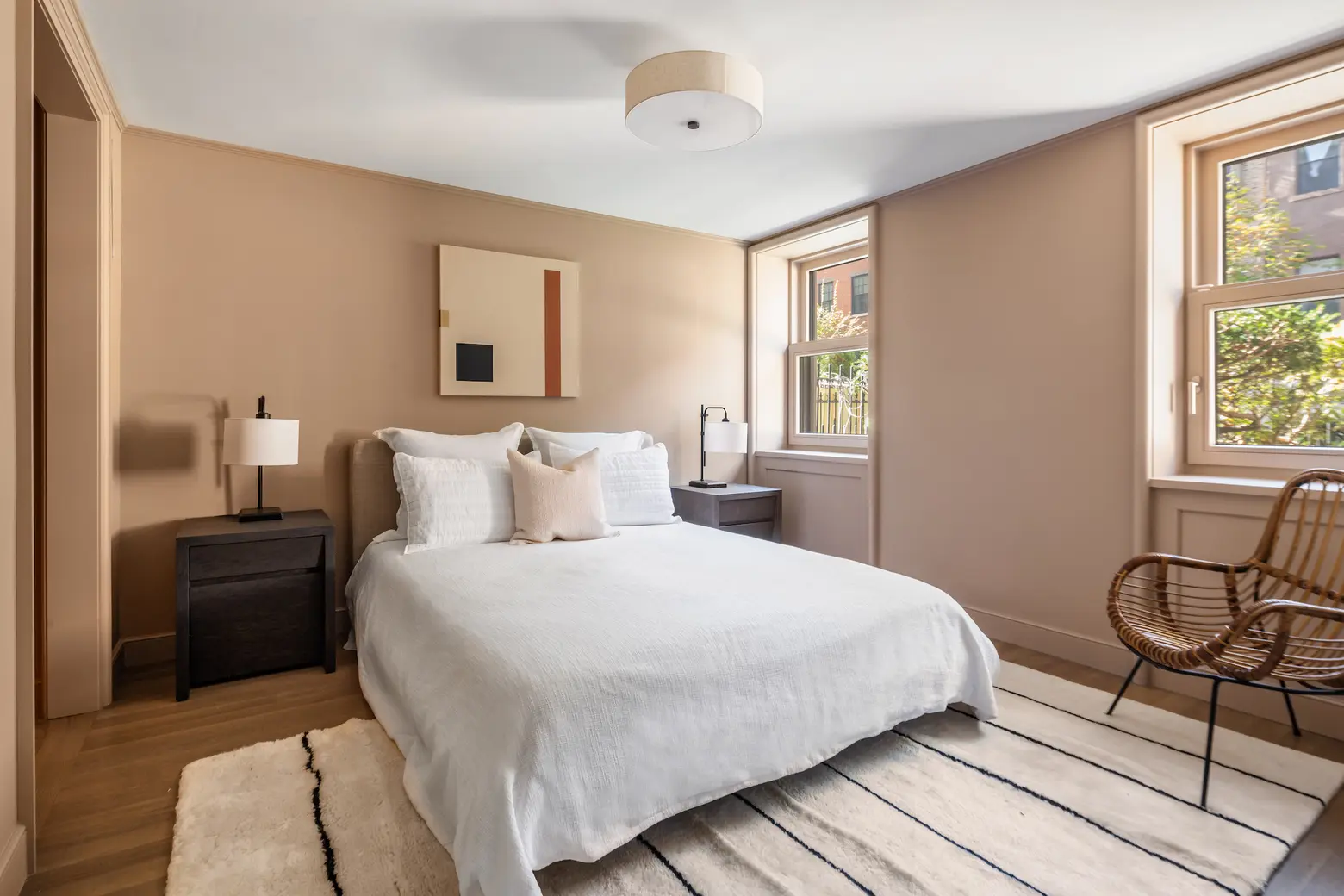
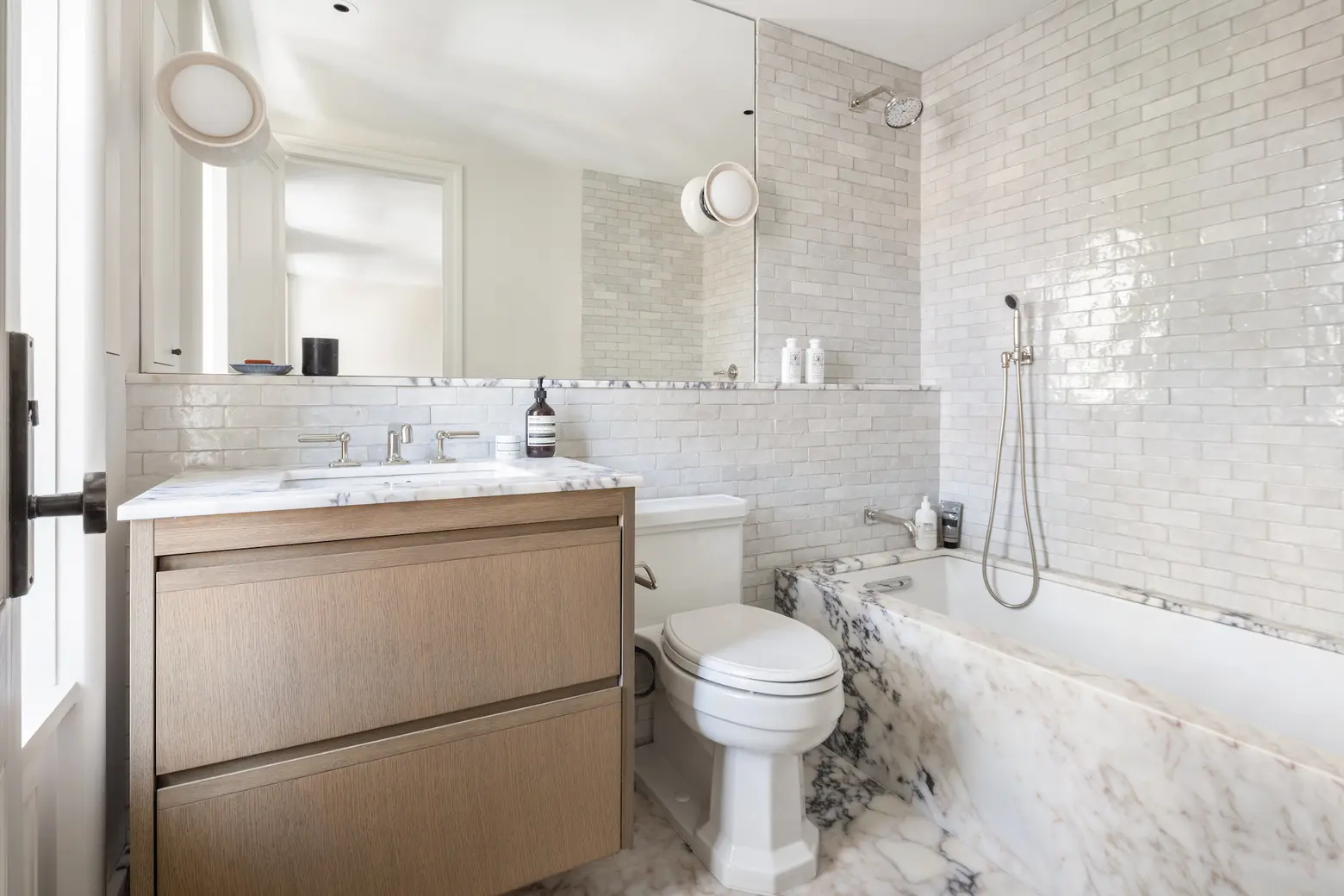
Also down here is a cozy au pair suite, a mudroom with secondary laundry and storage. Just outside, under-the-stoop storage is guarded by a monitored, remote-controlled latch system for safe package delivery.
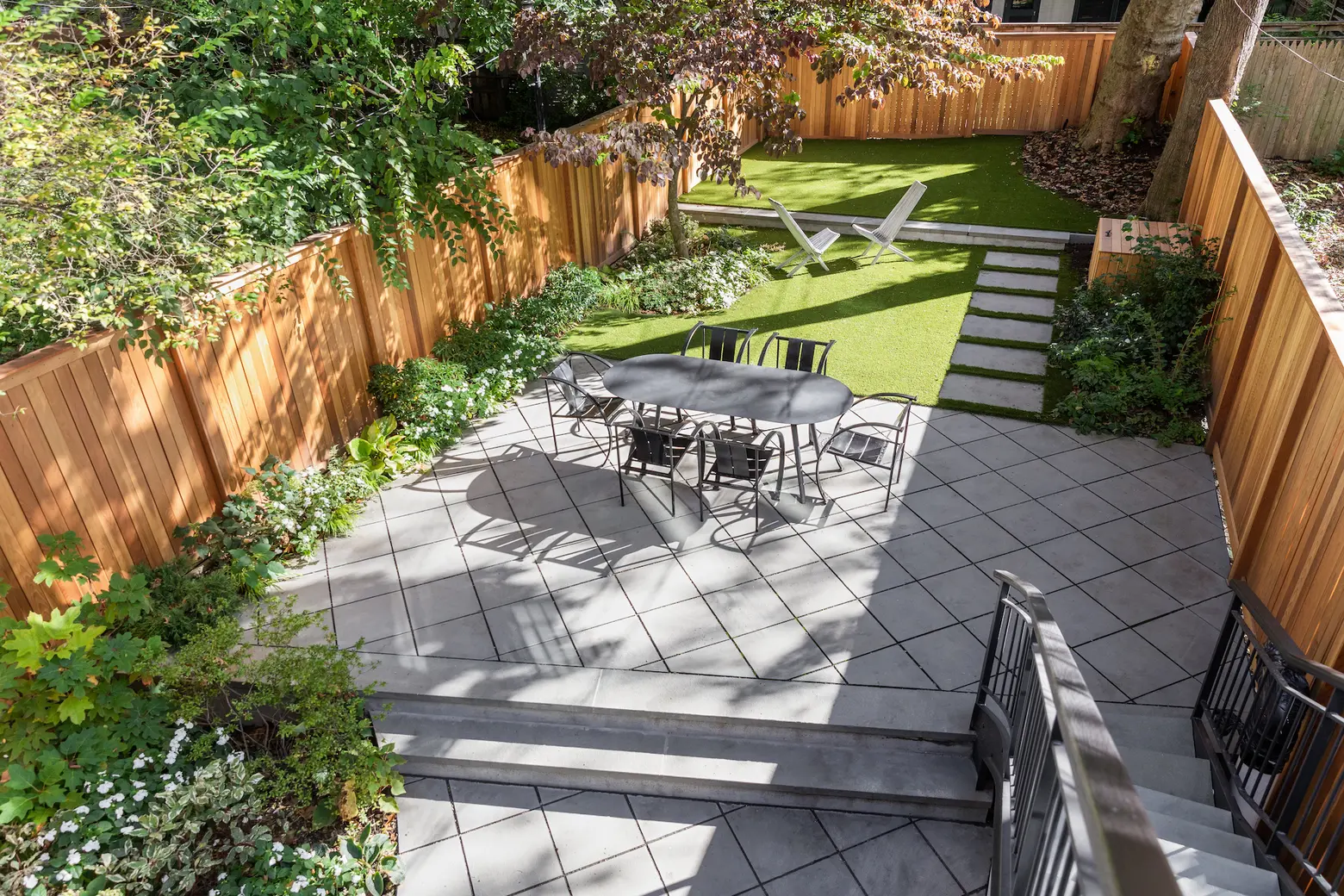
On this level, another lift-and-slide door with motorized privacy shades reveals a back patio and an extra deep 75-foot-long yard. This private refuge is home to old-growth London plane and Norway maple trees and bluestone pavers and is surrounded by a custom cedar privacy fence. All landscaping features automatic irrigation systems.
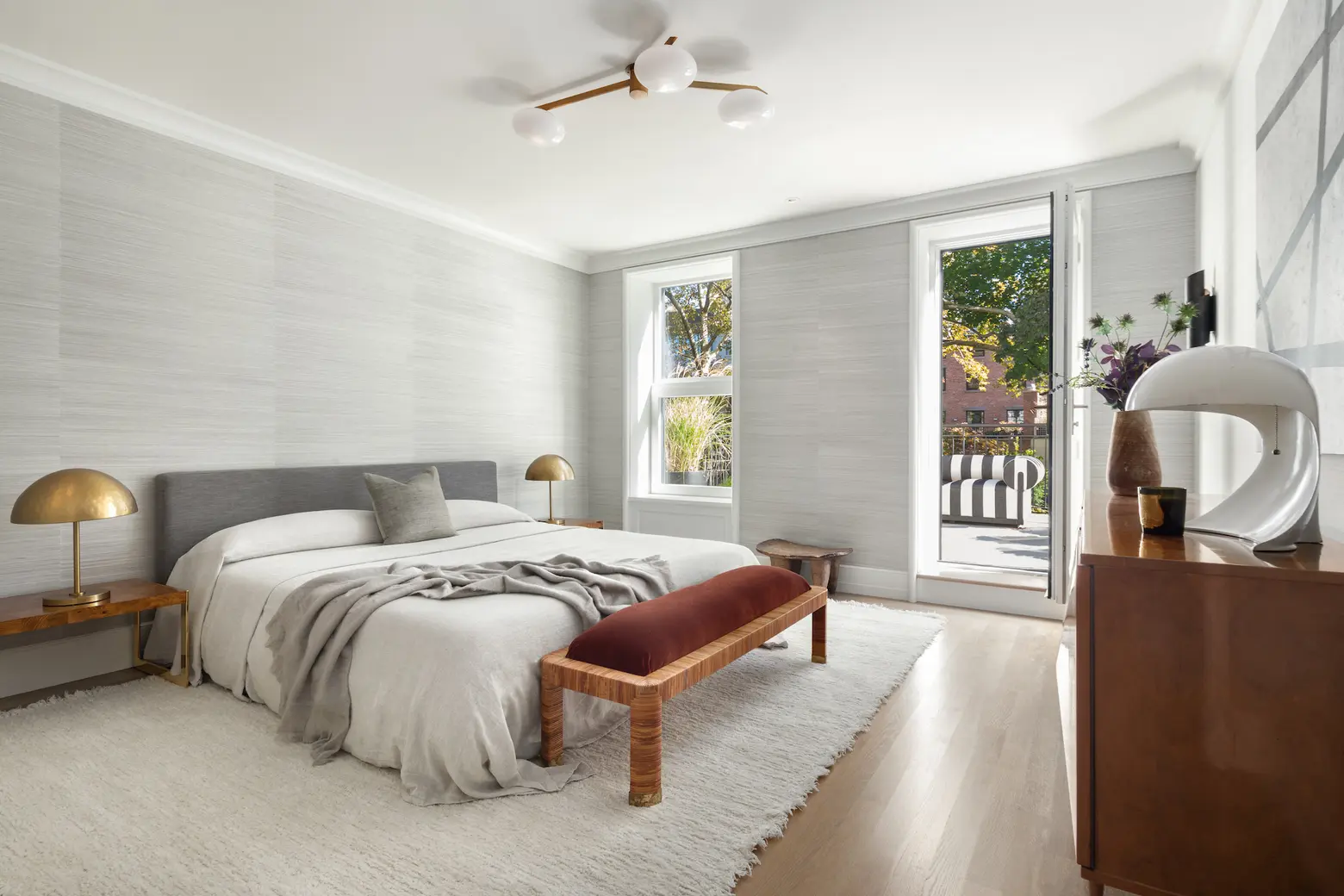
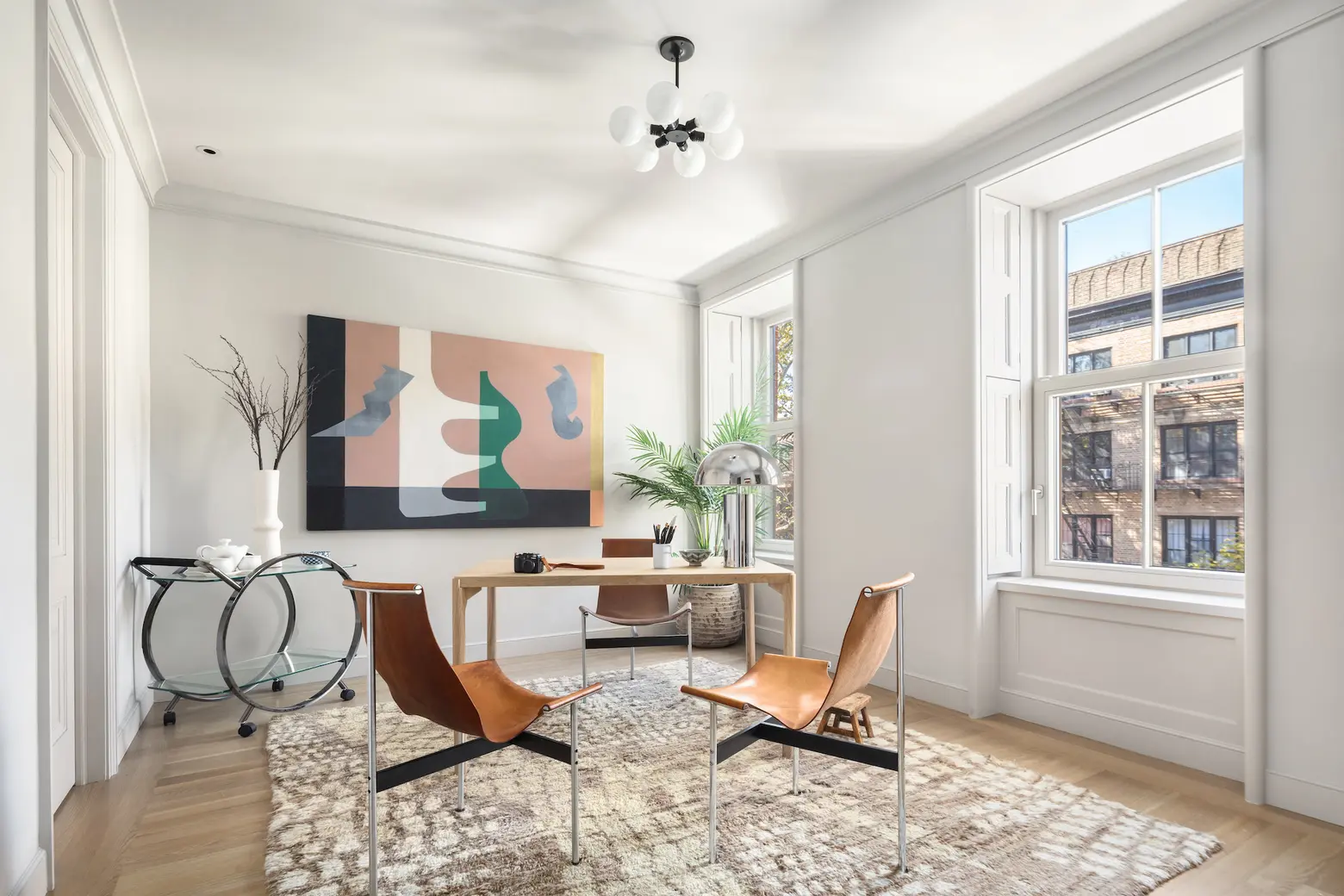
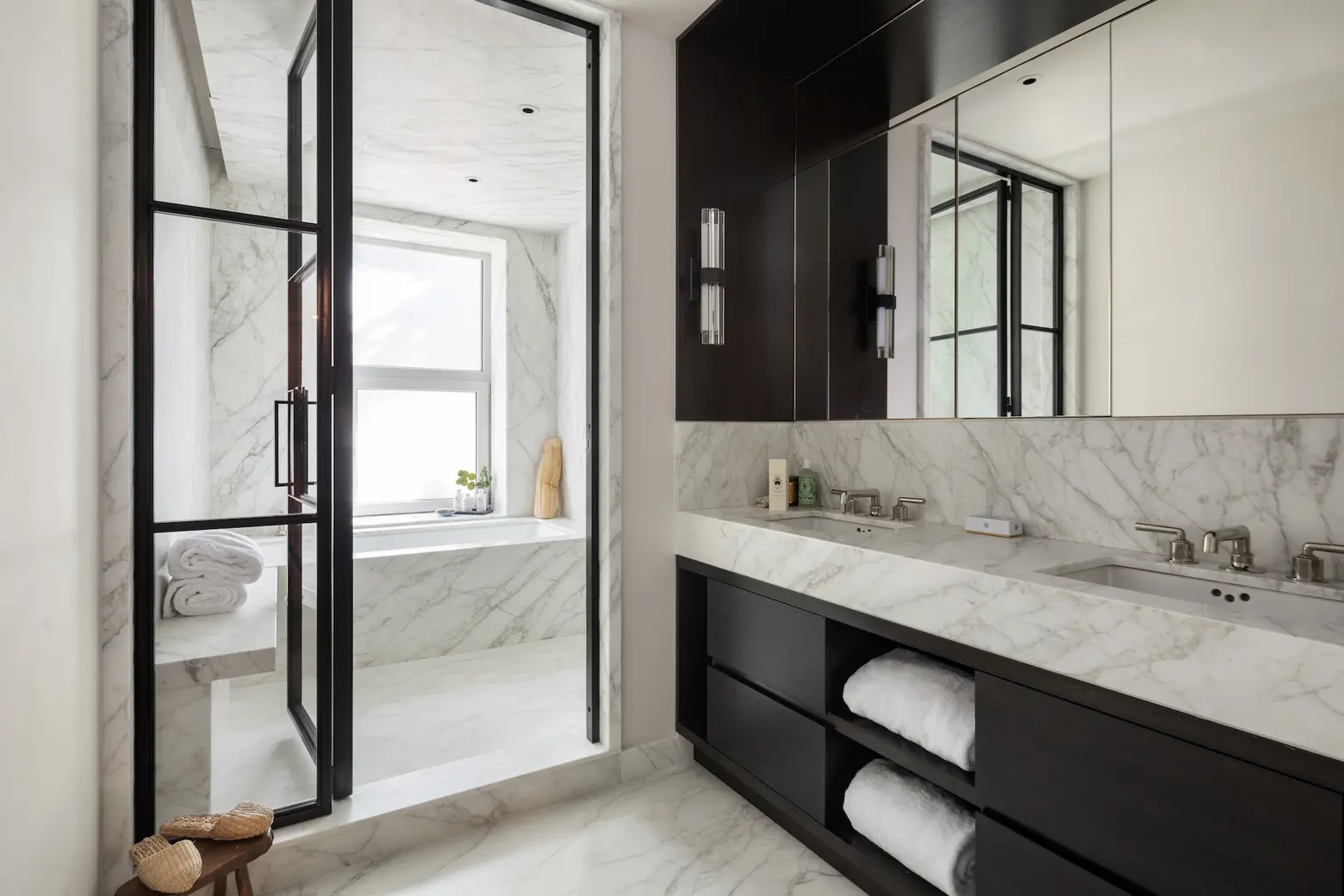
Upstairs, a full-floor primary suite features a bedroom with a spacious terrace overlooking the garden below. The front room is currently a study/workspace with its own ensuite bath and walk-in closet.
The primary bath is a spa-like affair with heated floors, Calacatta Vagli slabs and an ebonized oak vanity, a steam shower, integrated speakers, a large cast-iron soaking tub, and a separate W/C with a smart Toto toilet. The suite also features a massive walk-through closet.
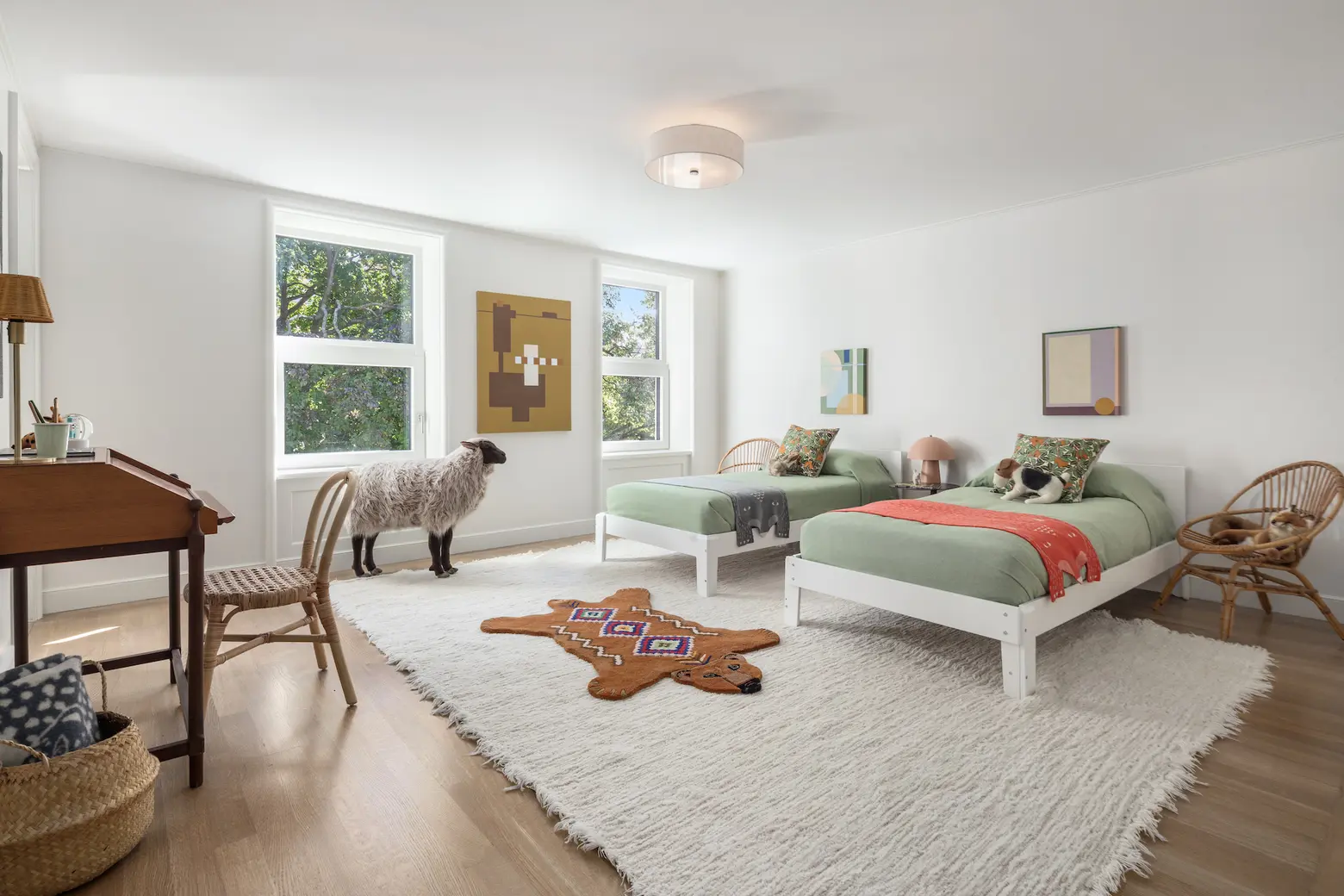
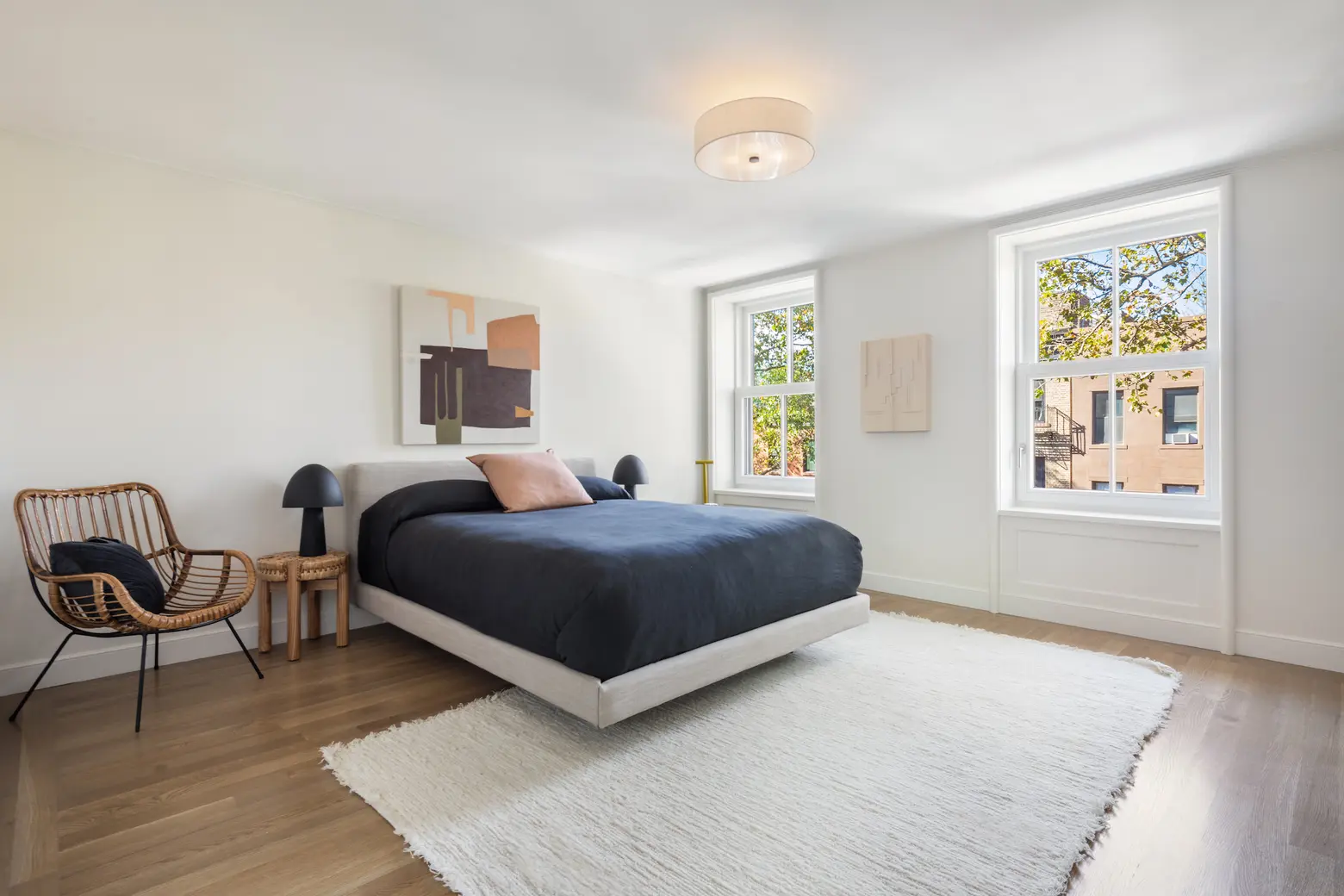
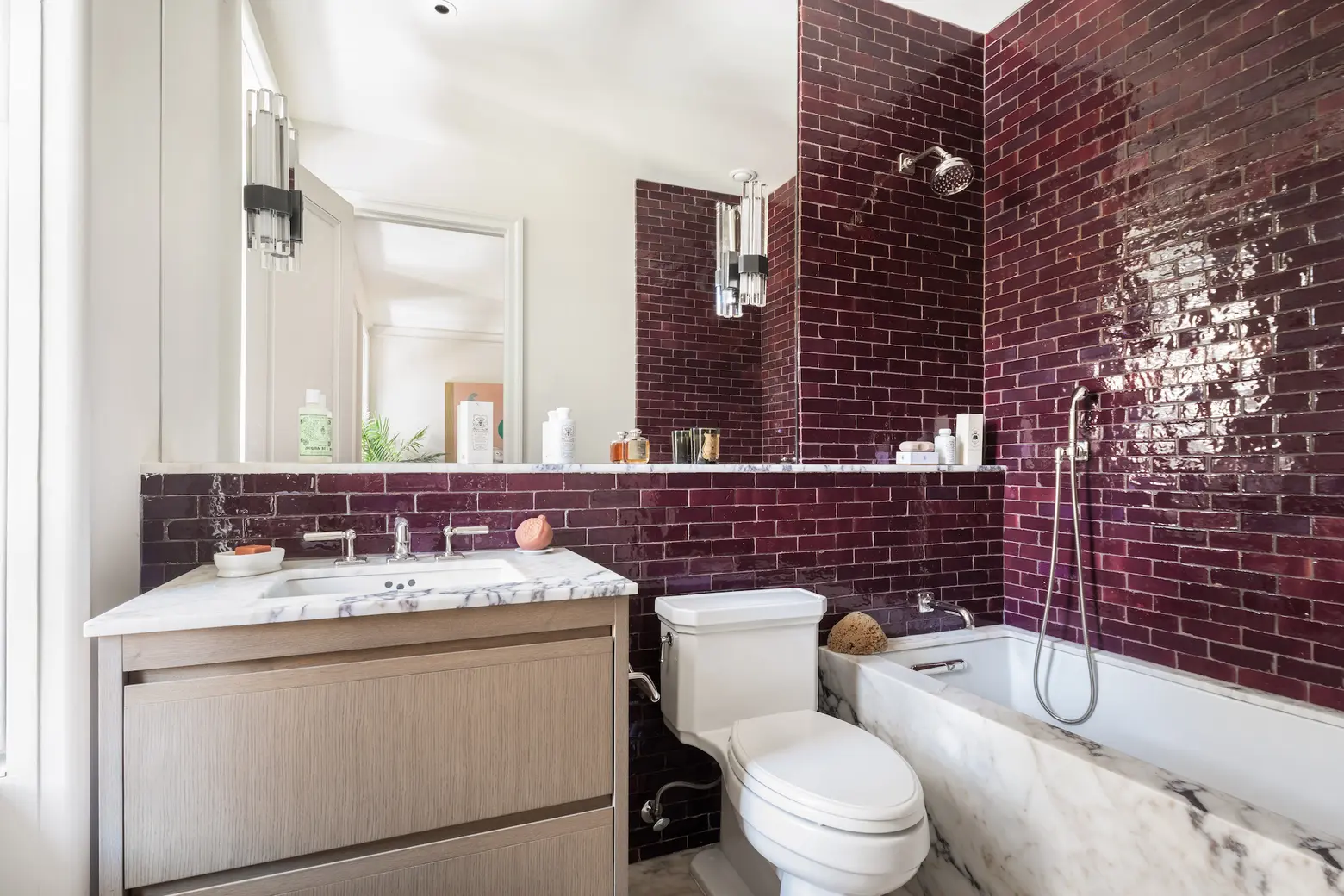
One floor up, you’ll find two more large bedroom suites with walk-in closets. A laundry room offers high-capacity LG units, and an under-the-counter beverage refrigerator means you won’t have to go far for a drink while doing laundry.
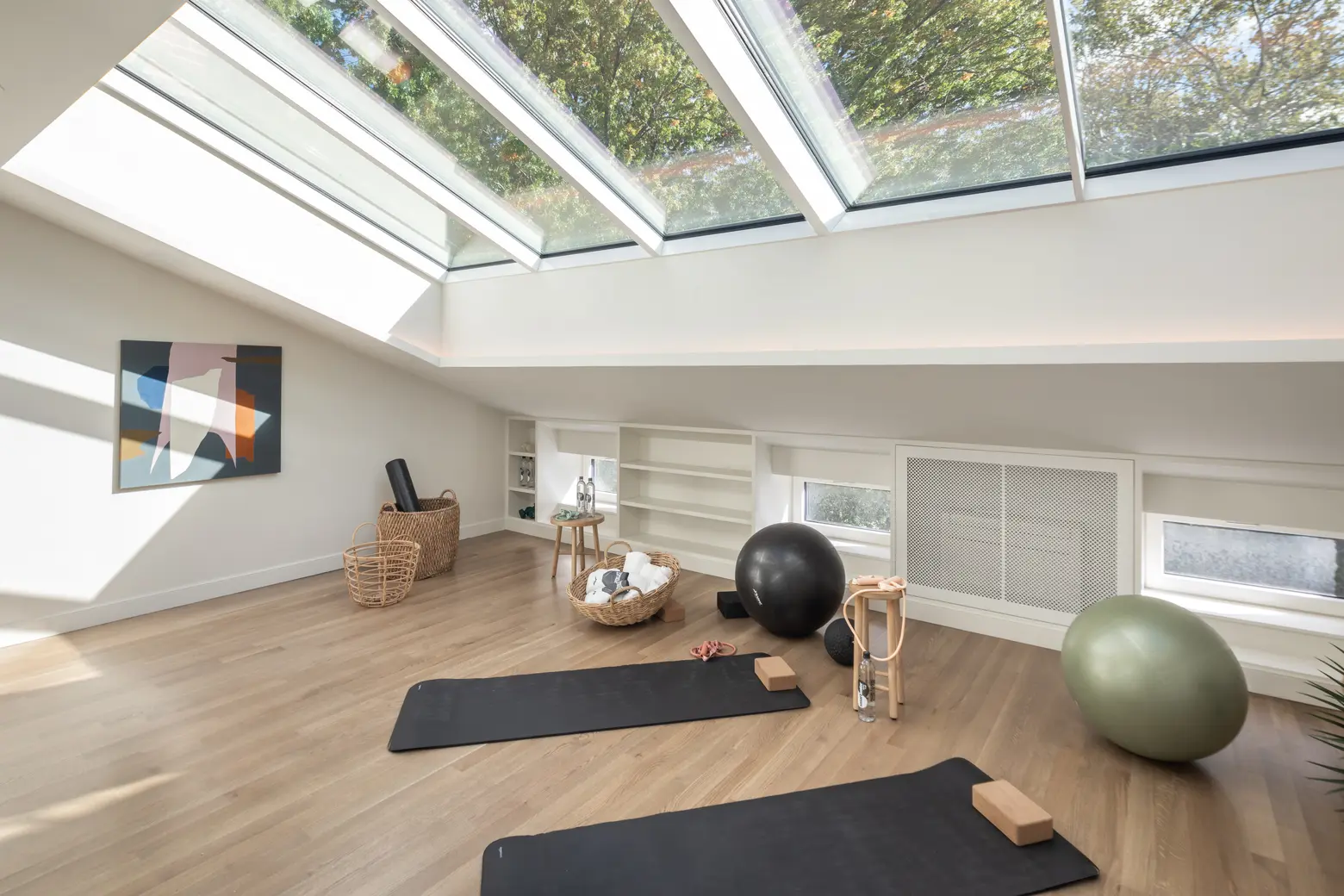
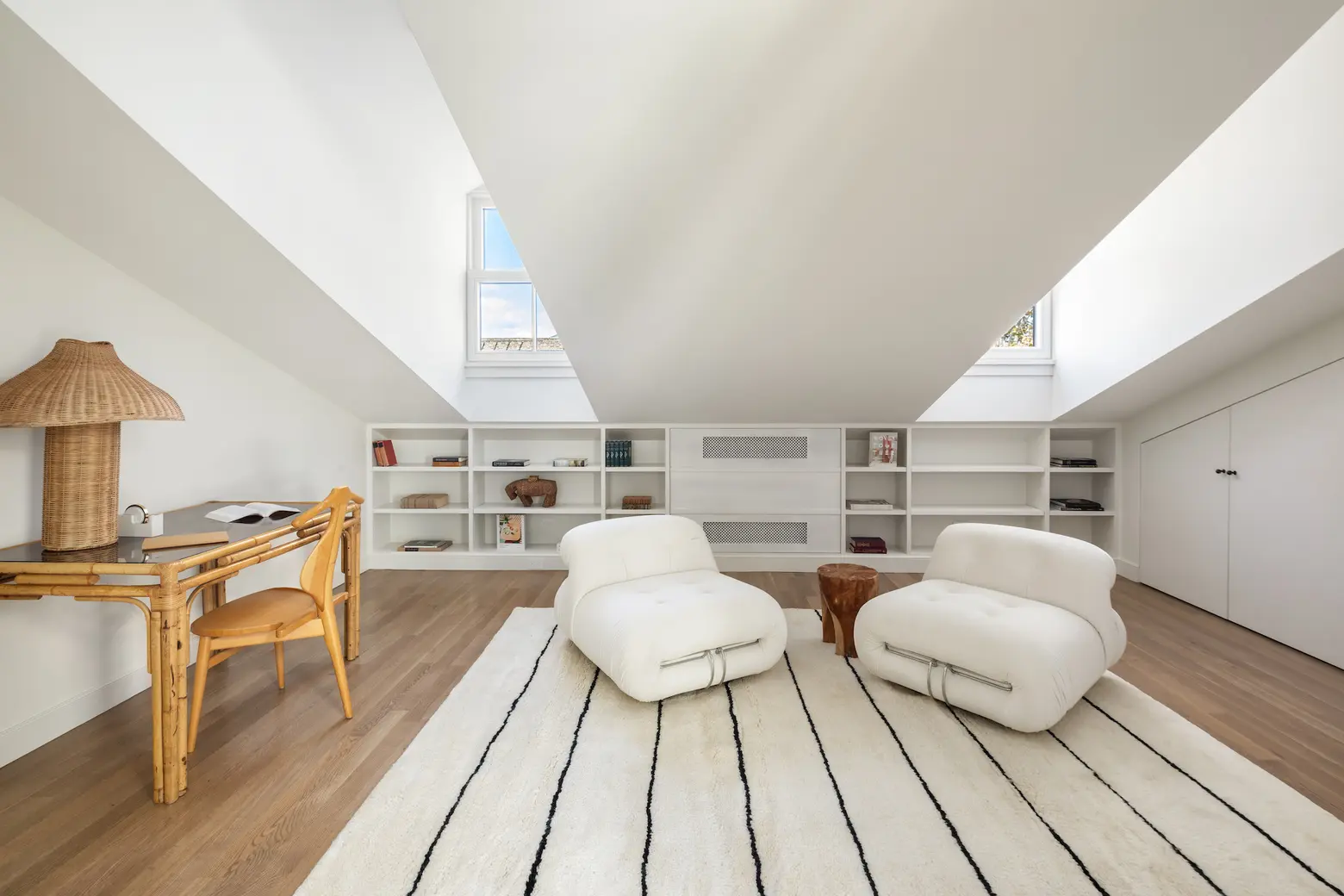
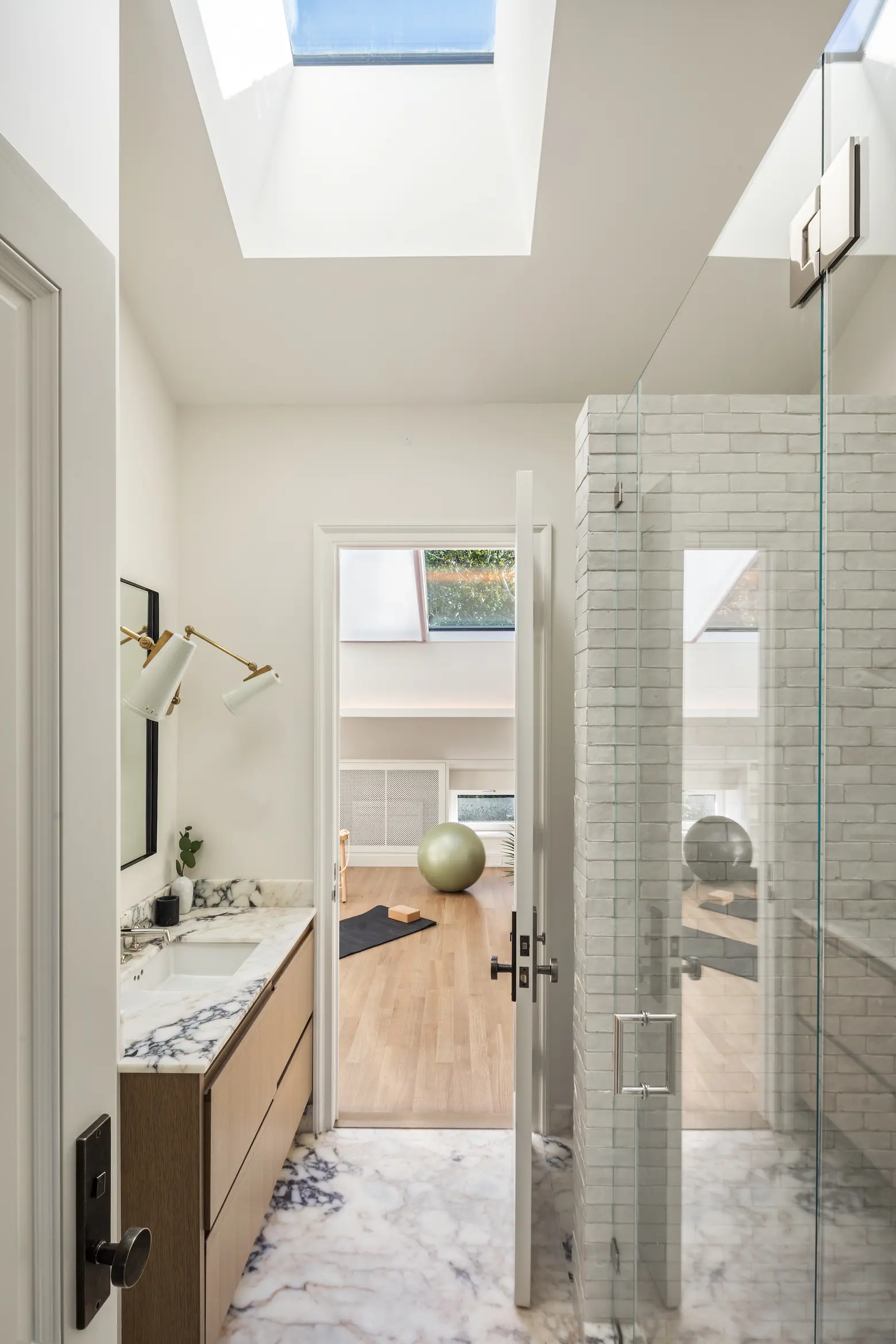
The treehouse-like top floor is bathed in sunlight from triple glazed skylights above the stairs and a German passive glass ceiling with a motorized privacy shade. Up here you’ll find a great room that makes a perfect yoga studio, and a “treehouse room” with a loft-like pitched roof. A Jack and Jill bath is tucked between the two rooms.
Down five stories (there’s an elevator, remember?) in the cellar, above a new slab with vapor barrier and insulation, you’ll find a gym room, a full bath with a cold water bucket shower, and a sauna room ready for infrared or traditional sauna installation. As if this weren’t enough luxury for one historic home, the cellar also offers a refrigerated wine room with a custom steel and glass insulated enclosure.
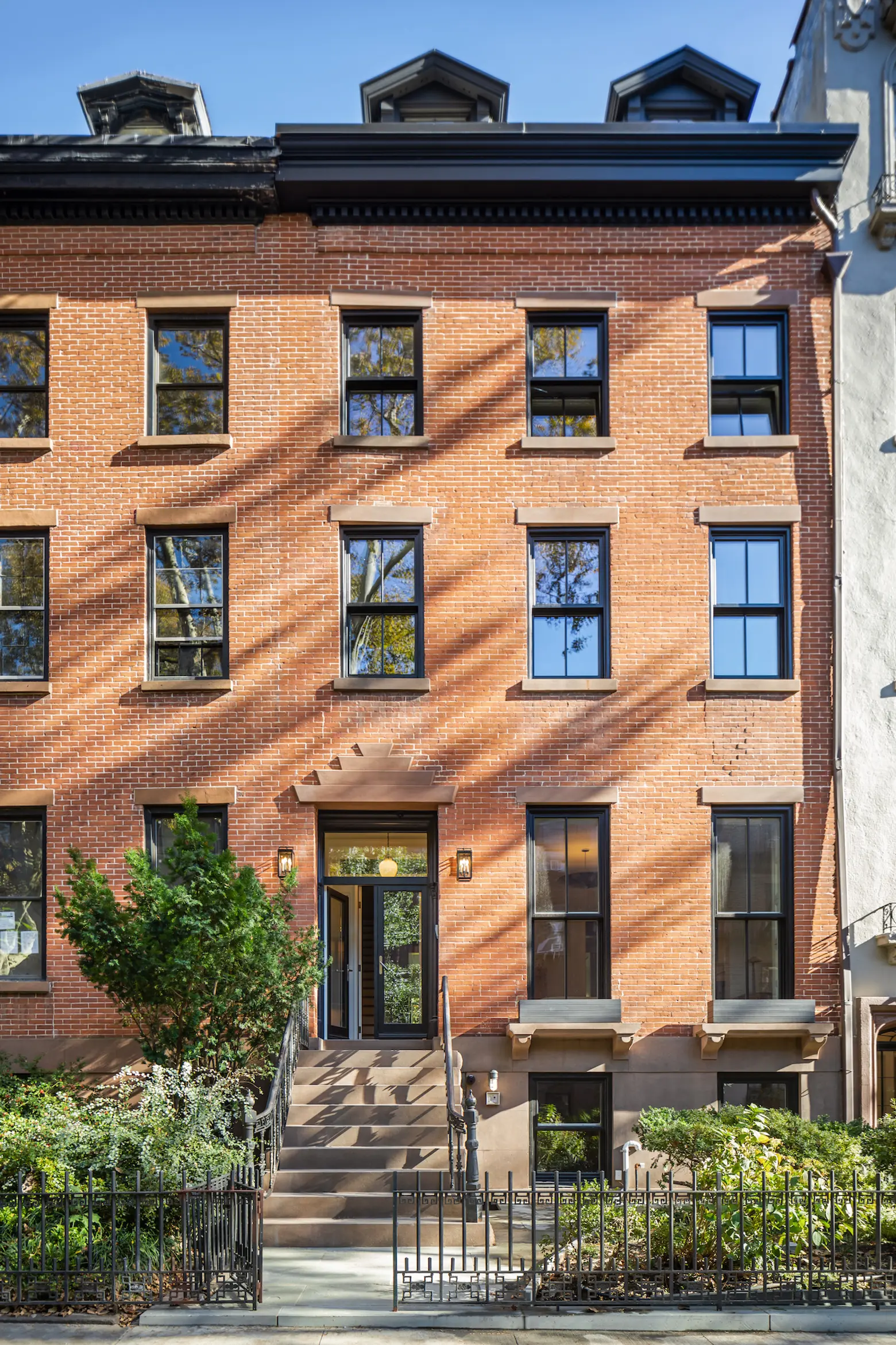
Outside, a grand stoop and restored facade fit right in on the historic block. In addition to the neighborhood’s cornucopia of cafes, restaurants, and shops, the Brooklyn Heights Promenade, Brooklyn Bridge Park, and Cadman Plaza Park are nearby, as are numerous public transit options.
[Listing details: 37 Sidney Place by Karen Talbott and Kyle Talbott of The Corcoran Group]
RELATED:
- 19th-century Brooklyn Heights brownstone with professional work-from-home space asks $5.5M
- Former Cuomo aide Melissa DeRosa lists her Brooklyn Heights duplex for $2.6M
- For $20M, a beautiful townhouse-carriage house combo in Brooklyn Heights
- Carriage house of historic Brooklyn Heights police station is now a modernized townhouse asking $6M
Photo credit: Evan Joseph for The Corcoran Group
