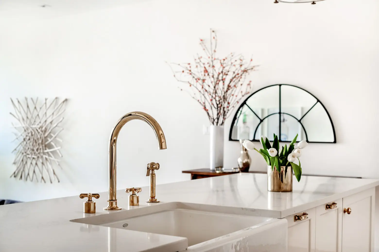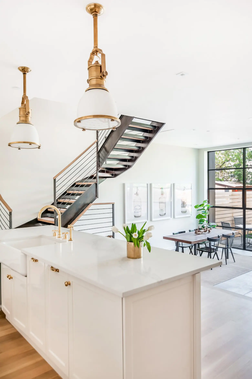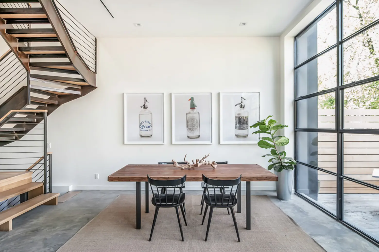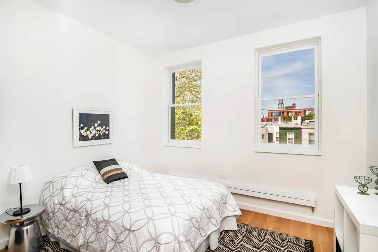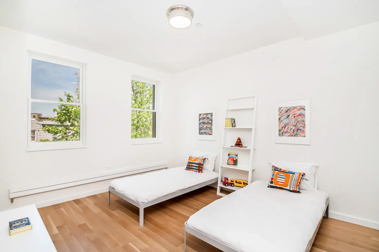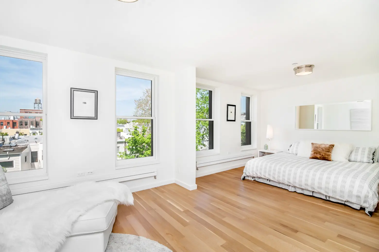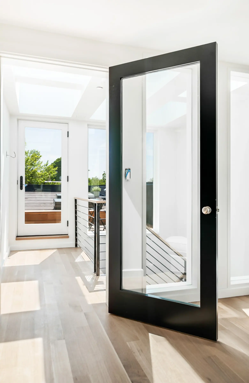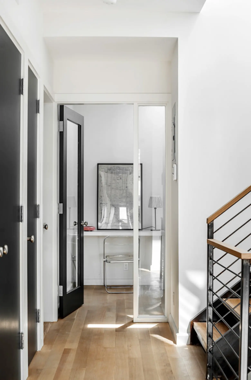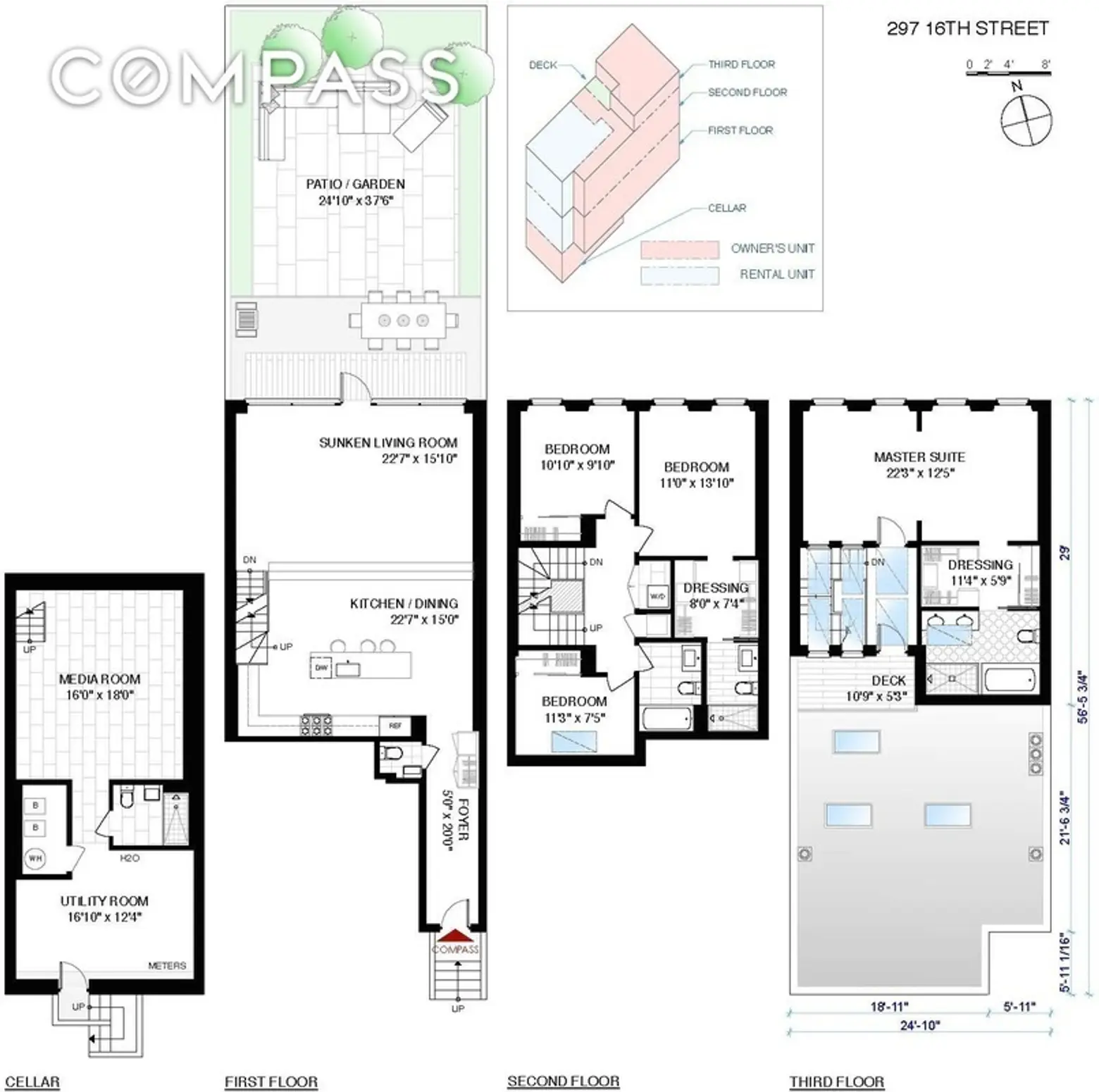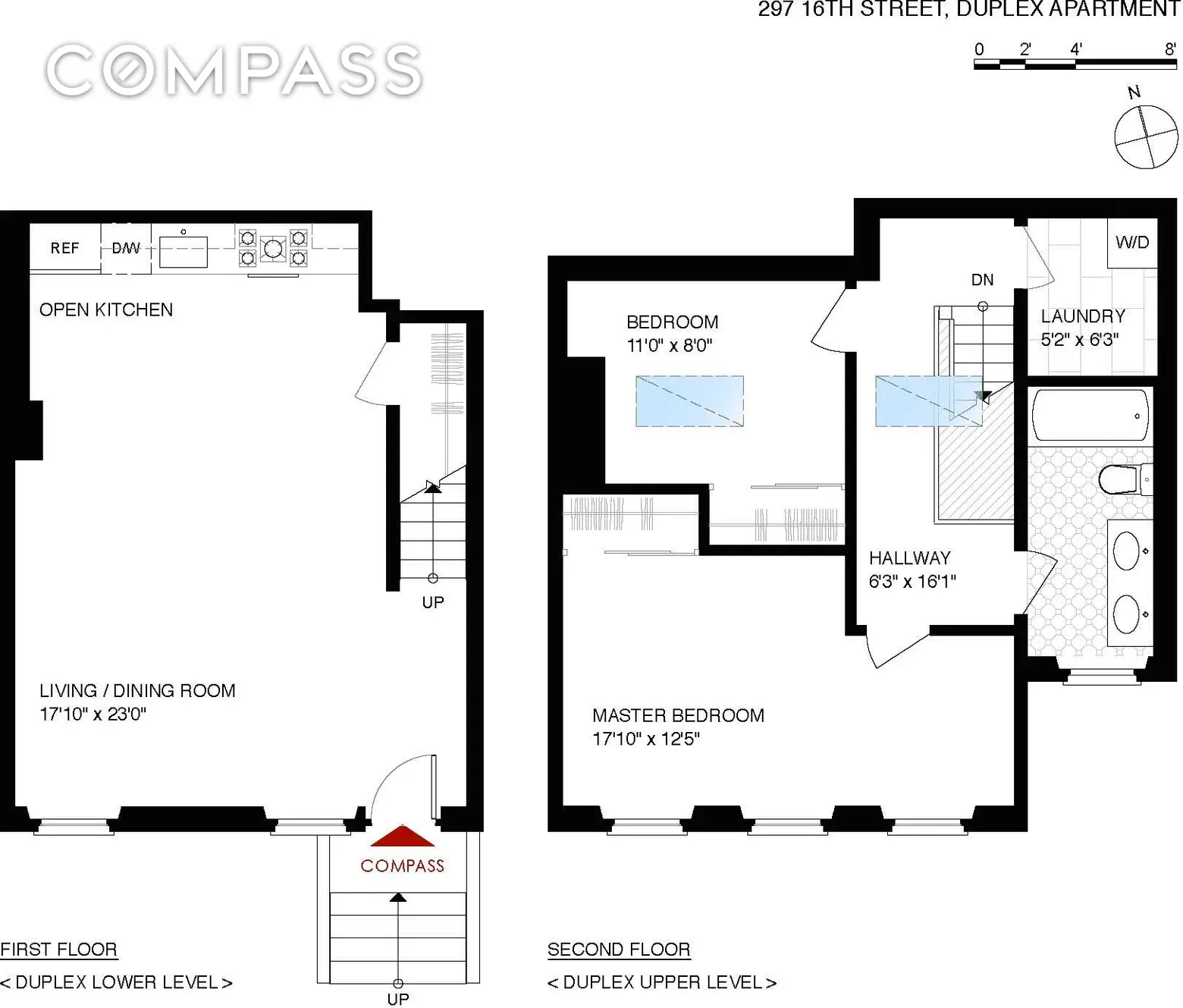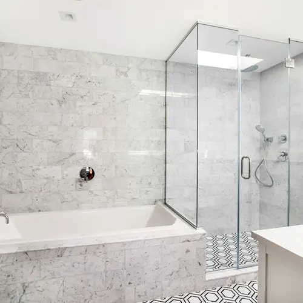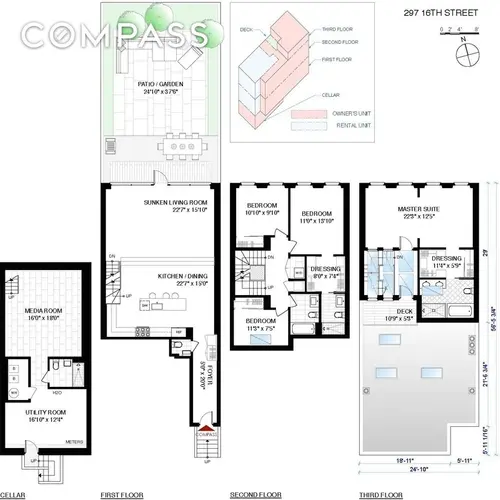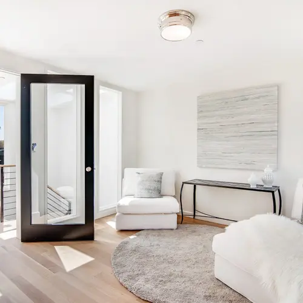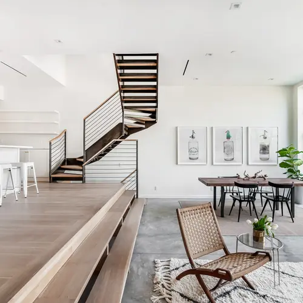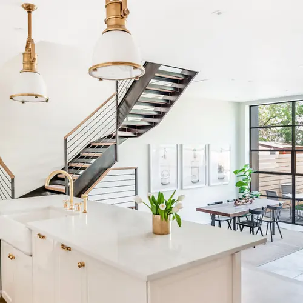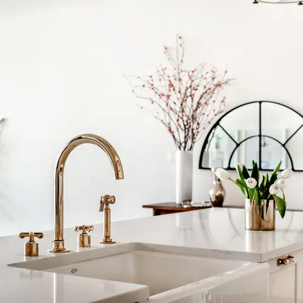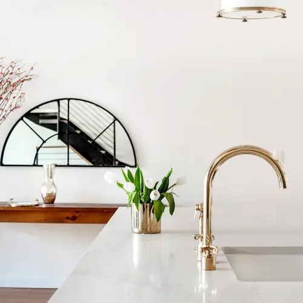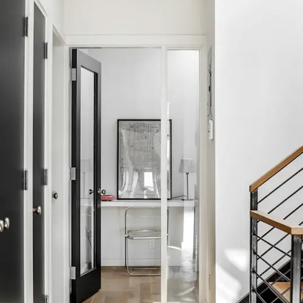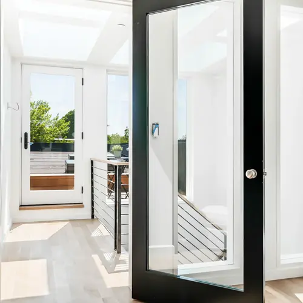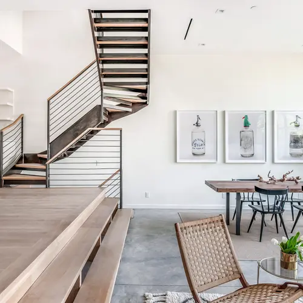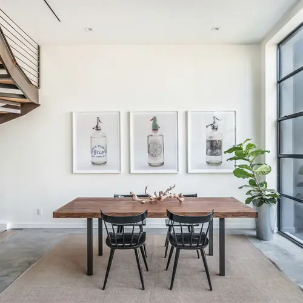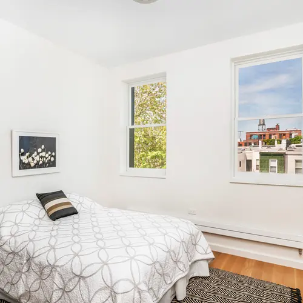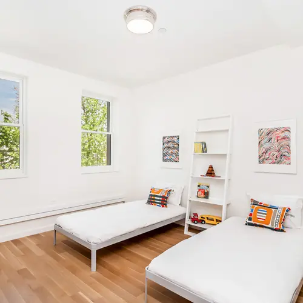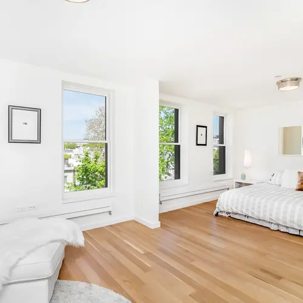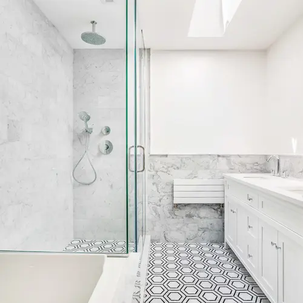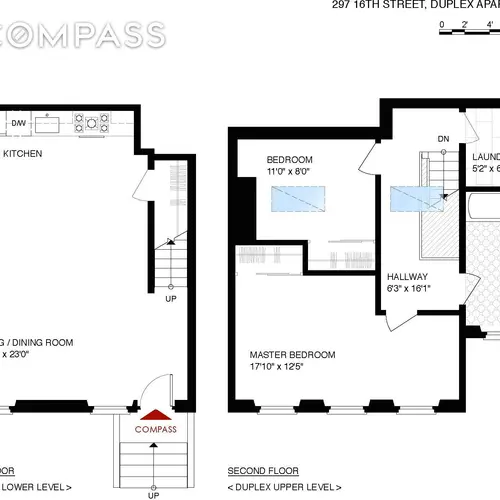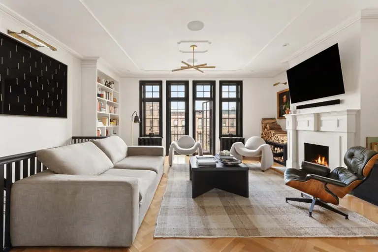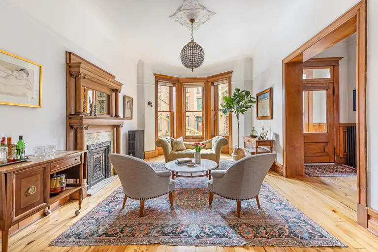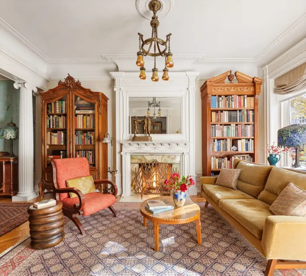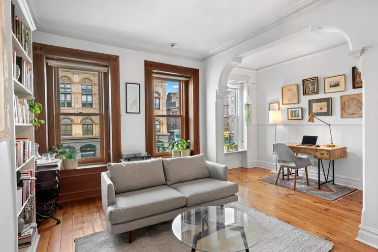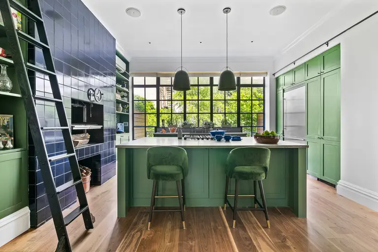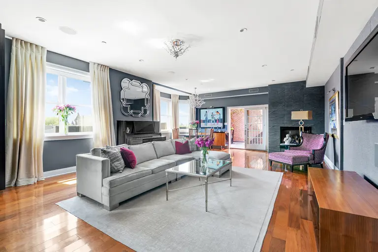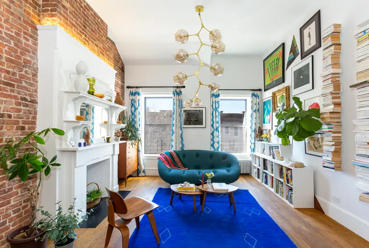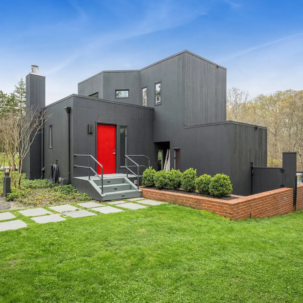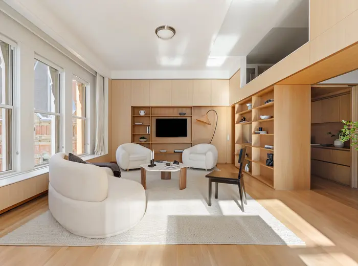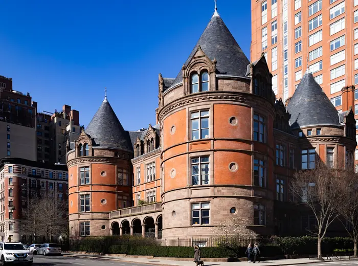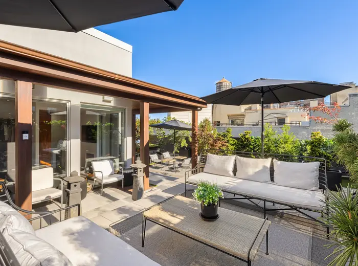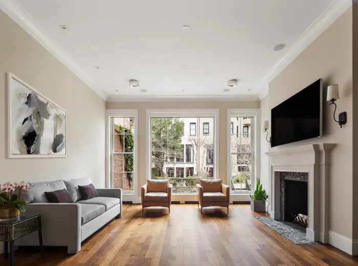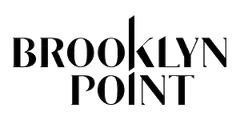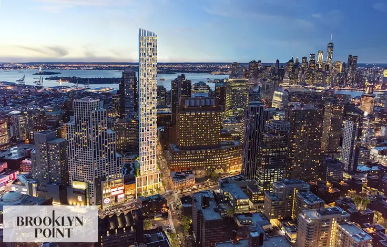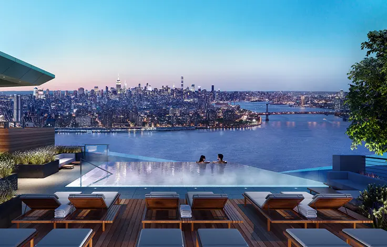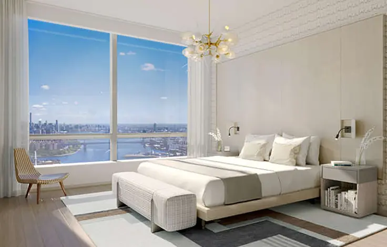This $3.6M South Slope ‘Kangaroo’ Townhouse Has a Second Unit Cleverly Tucked in Front
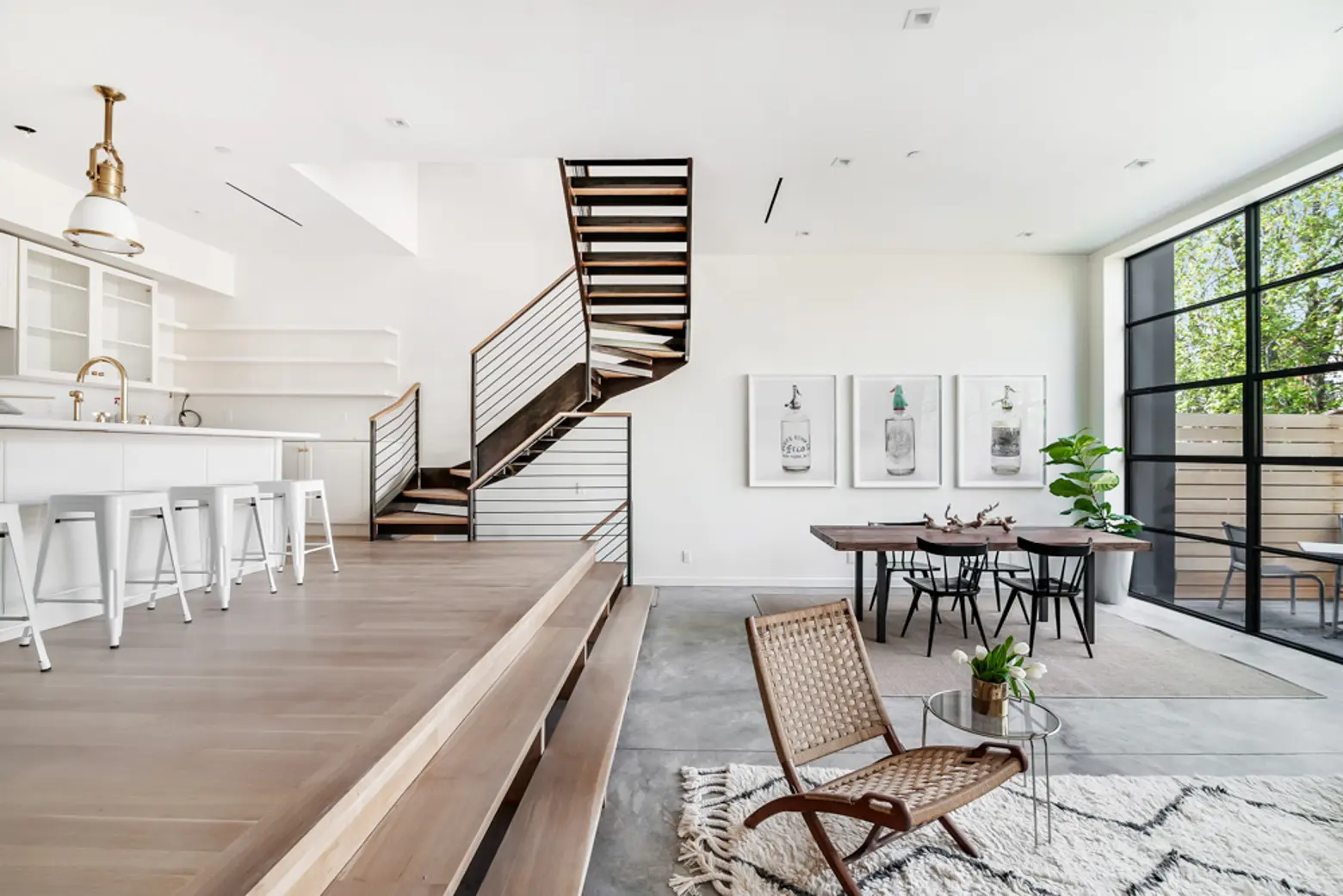
Though it’s not too common, this isn’t the first time we’ve seen a two-unit townhouse bust out of the usual set of configurations and tuck a rental unit up front, kangaroo-like, and wrap the rest of the house around it—especially in new construction or gut-renovated homes. It’s a seemingly complicated setup, so do yourself a favor now and look at the floor plan below; You’ll understand the (presumably) space- and privacy-optimizing wizardry much more quickly and be able to move on to admiring the cool features of this 5,974-square-foot new-construction townhouse at 297 16th Street in south Park Slope. $3.595 million buys a huge main house with four bedrooms, a yard and a deck, plus a two bedroom duplex to rent out for (according to the listing) $45k a year or stash your in-laws, teenagers or shoe collection.
This 25-foot-wide two-family townhouse “acts as two separate homes, one in front of the other” in a creatively-configured layout, meant to “ensure the utmost privacy for the homeowner and tenant.” The main residence gives you plenty of room to roam over four levels of townhouse living. Through a private entrance you’ll find a sprawling elevated kitchen space. The kitchen itself has been custom designed with lacquer cabinets and brass hardware, Sub-Zero, Wolf and Bosch appliances and a large farmhouse sink.
The sunken living and dining space looks out through a 13-foot wall of steel-framed glass French doors onto a 40-by-25-yard (landscaping is left up to the buyer). Stairs lead down to a media/playroom open to the living space above to bring the light in from outdoors to every possible corner. Polished concrete floors on these levels offer radiant heat beneath, for both energy efficiency and comfort.
On the second floor are three sizable bedrooms and two full baths plus a laundry room.
One more flight up is a brilliant (because you won’t hear the kids running around above you) master suite and sitting room, lit by six skylights and floor-to-ceiling windows. Also brilliant: a private cedar rooftop terrace.
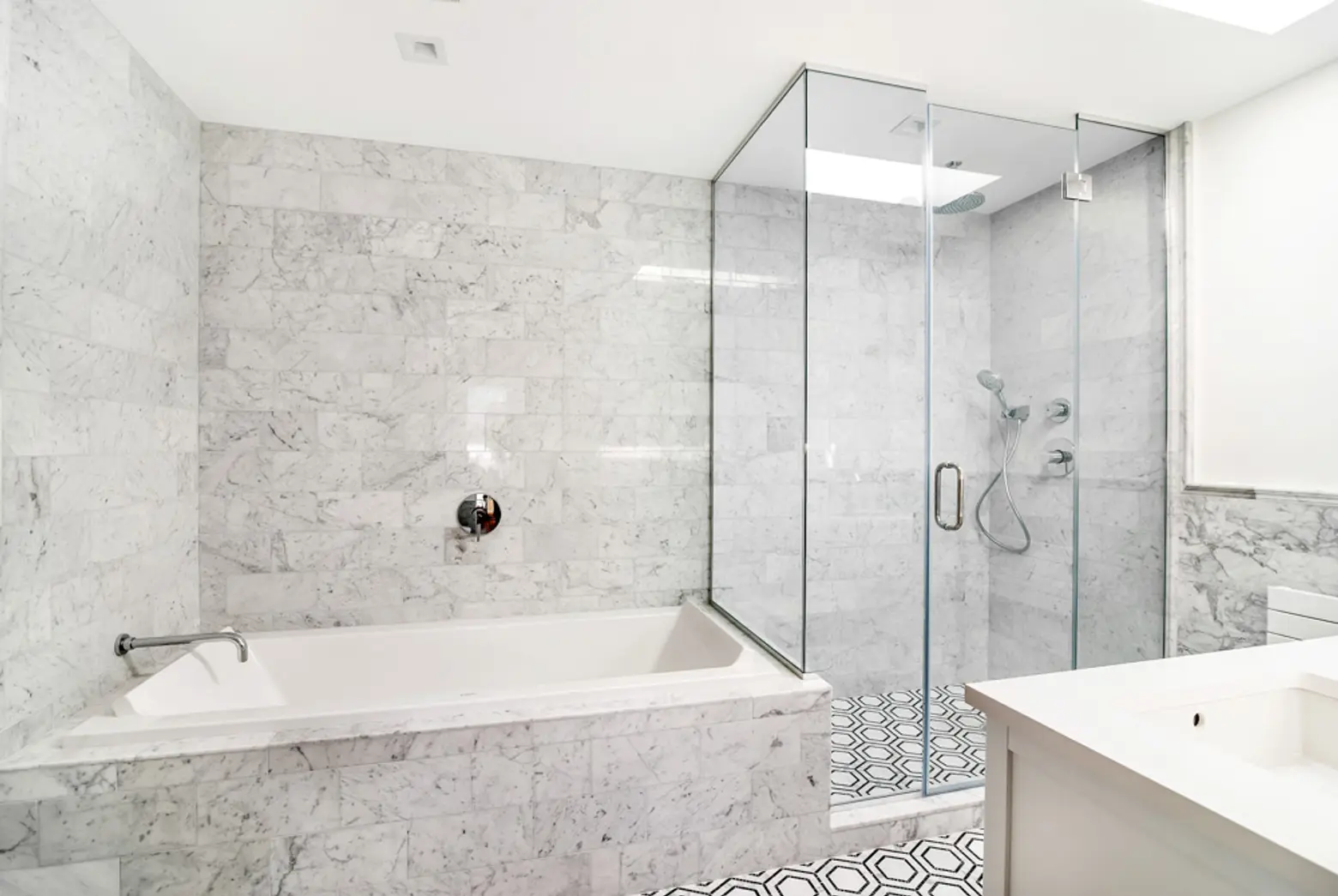
The skylit marble-wrapped master bath is accessed through a walk-in closet/dressing area.
The rental unit, as the listing puts it, “lives as a separate house in the front of the building” with its own entrance and two floors on which you’ll find two bedrooms, one bath and a laundry room, which could bring in $45,000 in annual rent (and two family dwellings aren’t subject to Airbnb laws, but you didn’t hear it from us).
This unique home sits just off 7th Avenue in laid-back and lovely South Slope, with a three-block walk to Prospect Park along with shopping, cafes and dining on 5th and 7th Avenues and the F/G/R trains nearby to get you anywhere in Manhattan or Brooklyn.
[Listing: 297 16th Street by Debra Bondy and Maryanne Farrell for Compass]
RELATED:
- Park Slope Townhouse by Etelamaki Architecture Uses a Nondescript Facade to Stand Out
- Noroof Architects Transformed This $1.6M Historic Bed-Stuy Home With Modern Appeal
- Live in Park Slope Without Giving Up Modern in This $1.45M Designer Duplex
- This 1890 Park Slope Townhouse Screams ‘Ultra Modern’ Inside and Out
Images courtesy of Compass.
