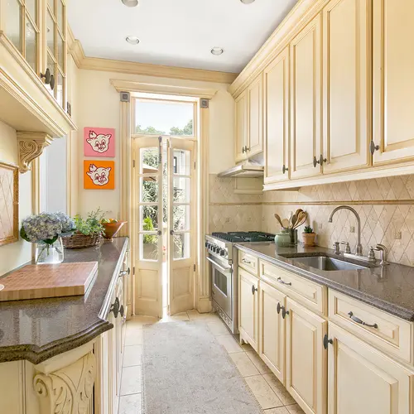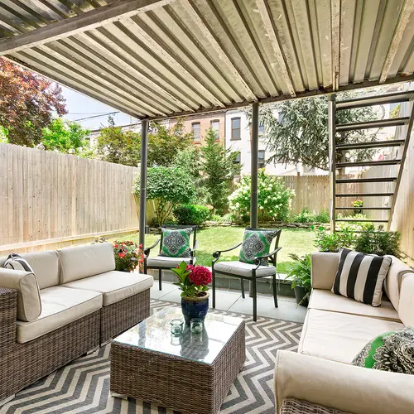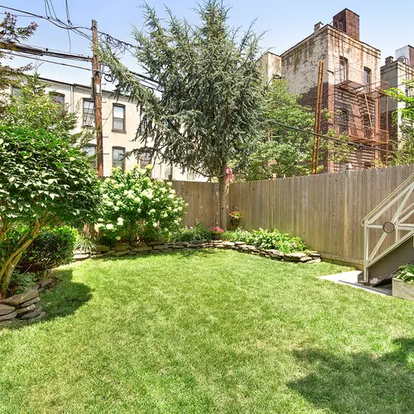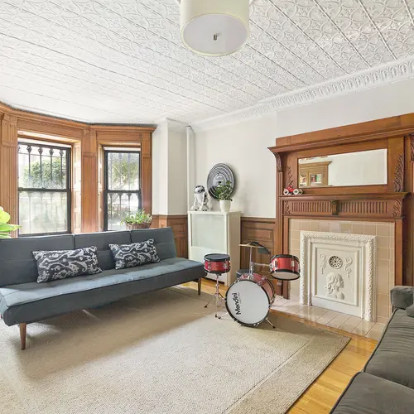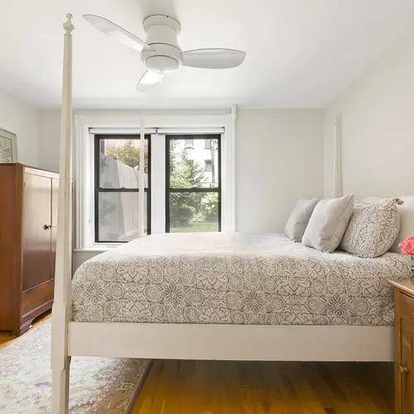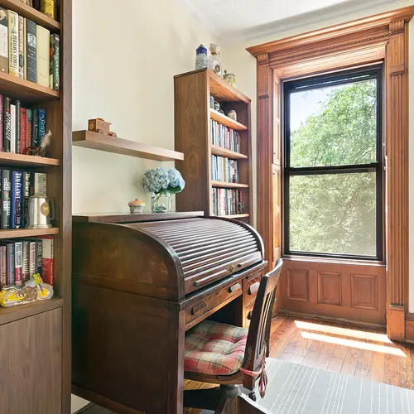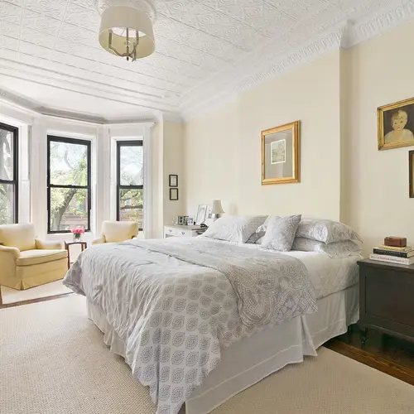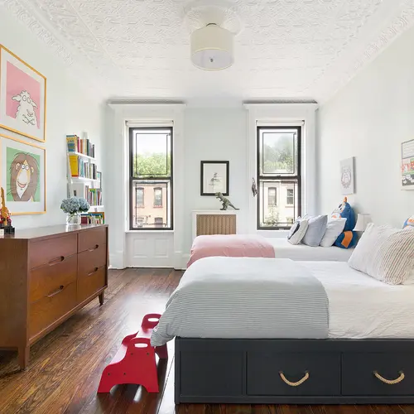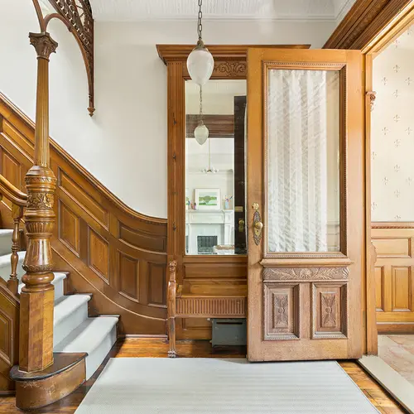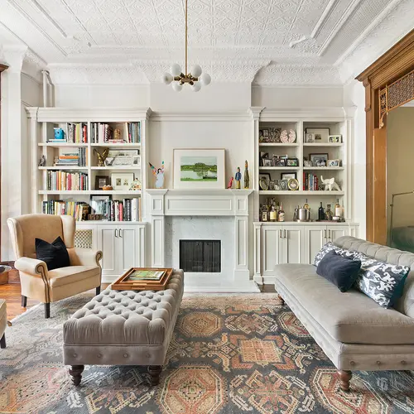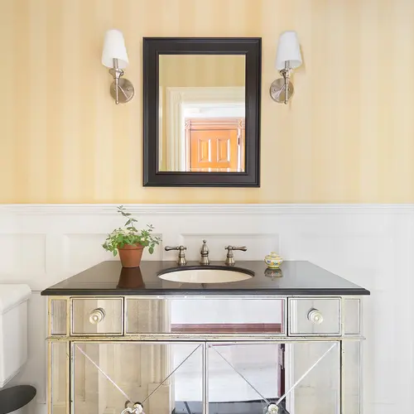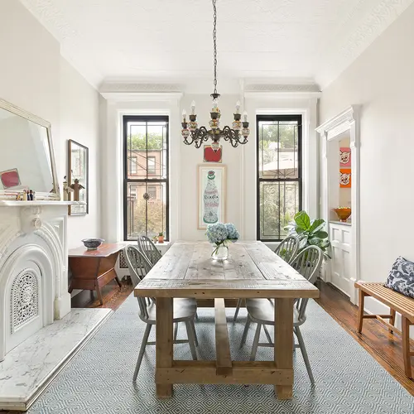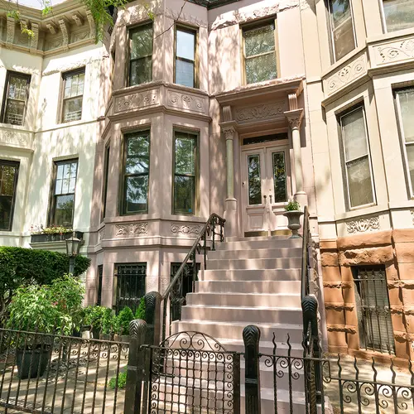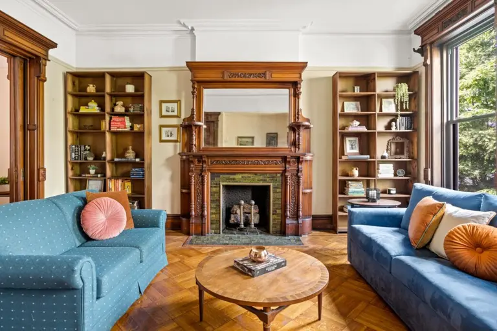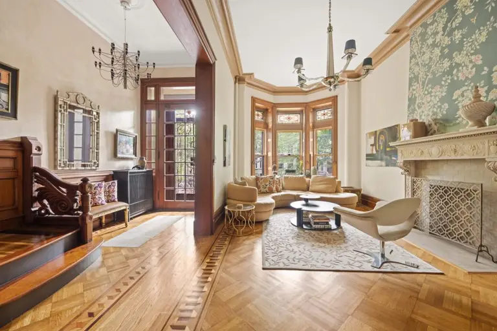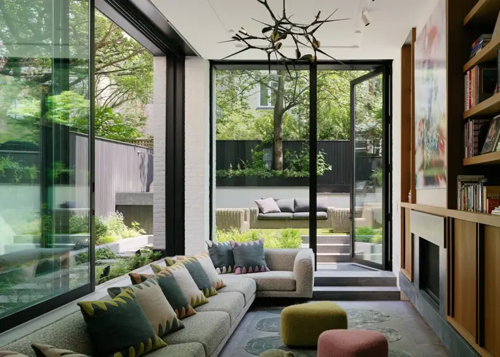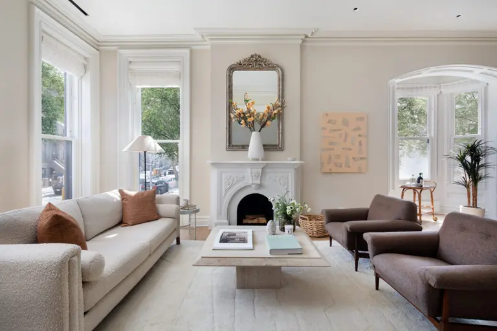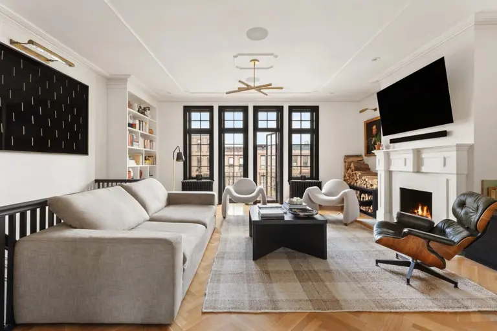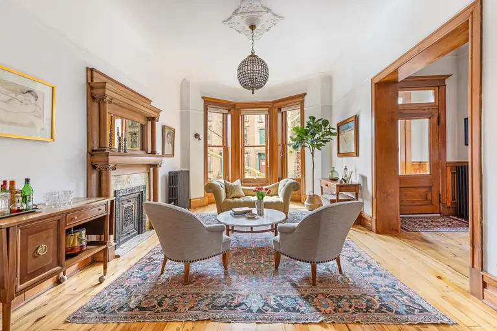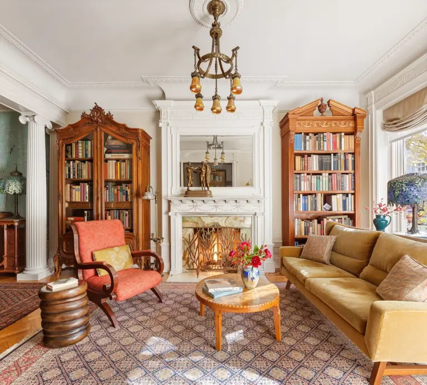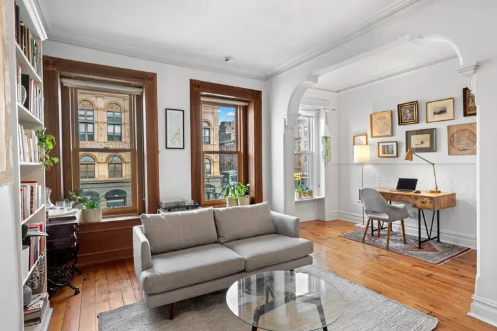This $3.45M Park Slope brownstone has tons of original details and sits steps from Prospect Park
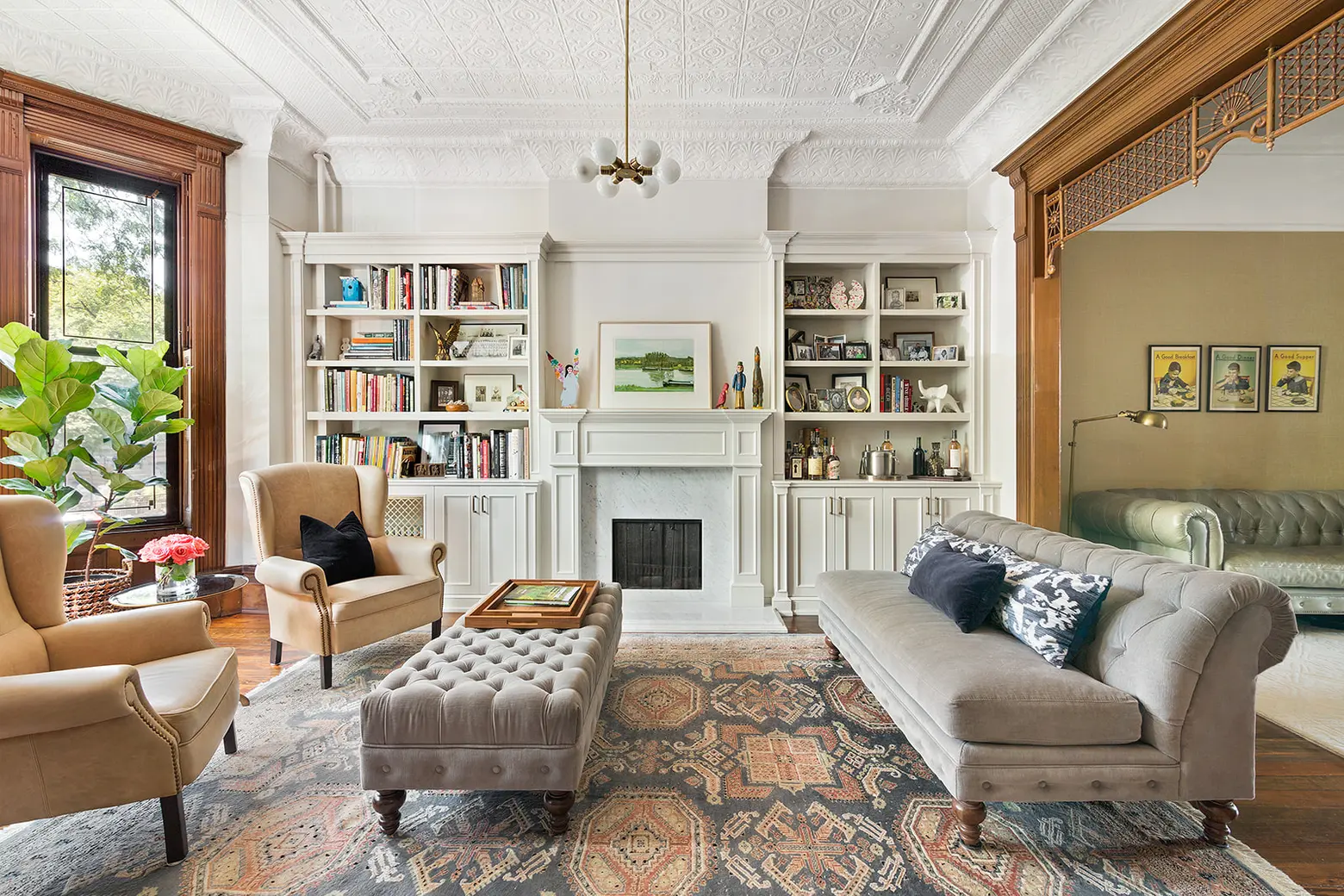
Listing images by Allyson Lubow; courtesy of The Corcoran Group
Just one block away from Prospect Park West in the Park Slope Historic District, the Renaissance Revival brownstone at 495 13th Street was built around 1895 by prolific Brooklyn architect Robert Dixon. Last sold in 2015 for $3.25 million, the historic property has since undergone a restoration of many of the original wood details, including the parlor mantels and wood floors. Most recently lived in as a one-family with five bedrooms and two-and-a-half baths, there’s also an opportunity to utilize the income-generating rental on the garden level. The brownstone is now on the market, seeking $3.45 million.
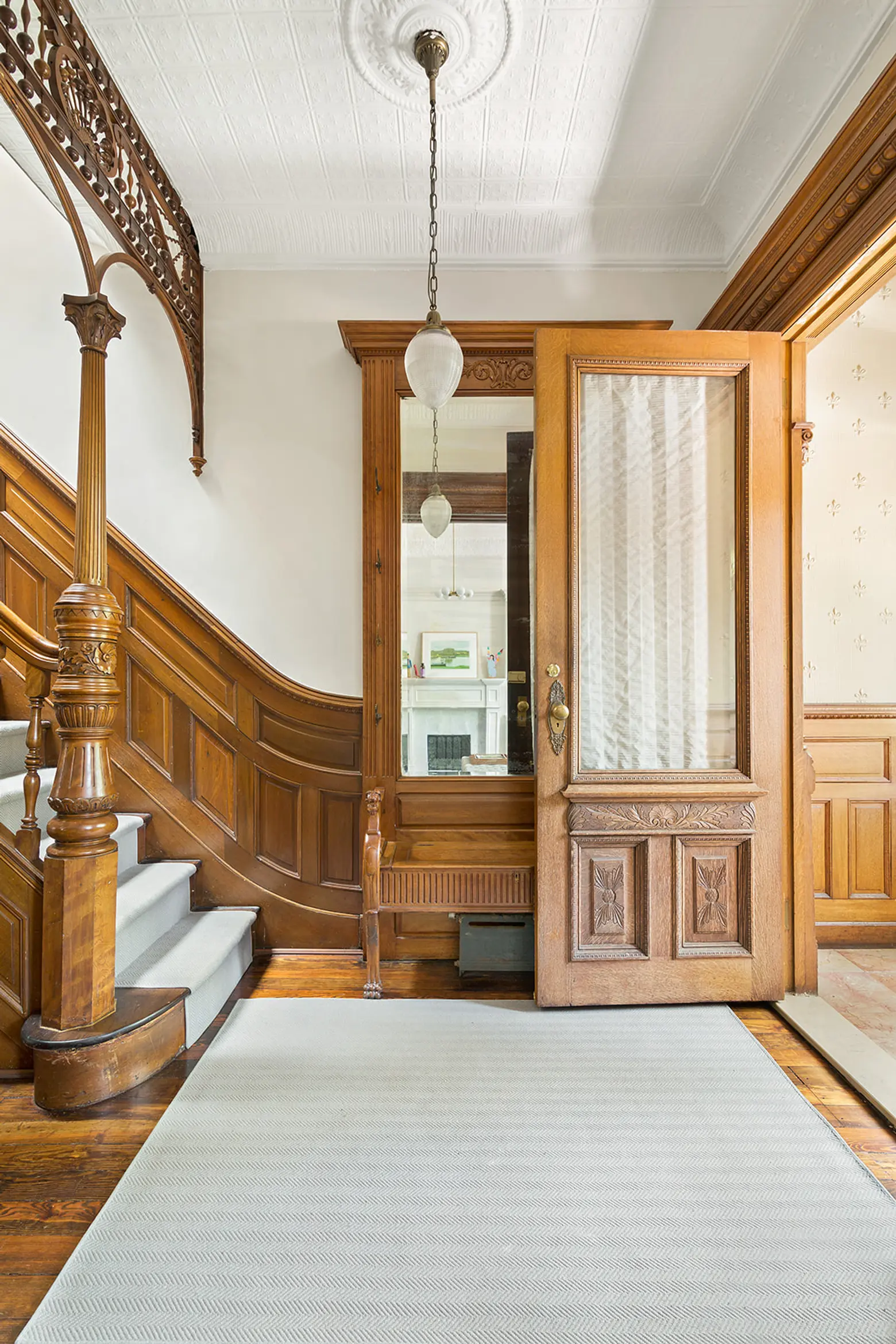
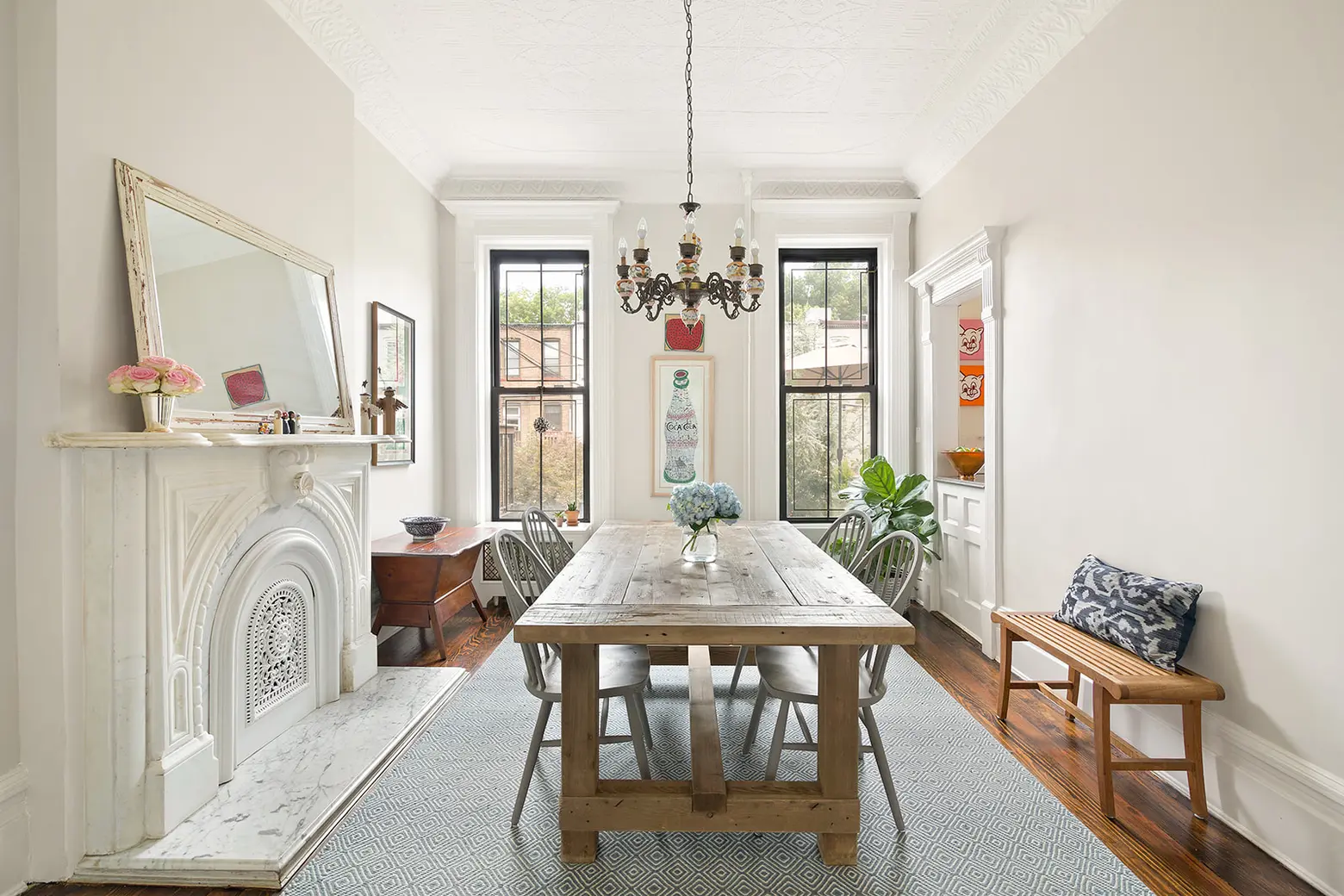
Through an entrance door with beveled glass, the entry features impressive oak woodwork, including a carved staircase, wainscoting, a pier mirror, and bench. The parlor level is comprised of a living room in the front, with a bay window, tin ceiling (you’ll see these throughout the home), and a wall of built-in storage framing one of the fireplaces. A fretwork screen divides the front parlor from a den, according to the floor plan. From there, sliding doors open onto a dining room, which also boasts a fireplace, tin ceilings, and a cut-out looking into the adjacent kitchen.
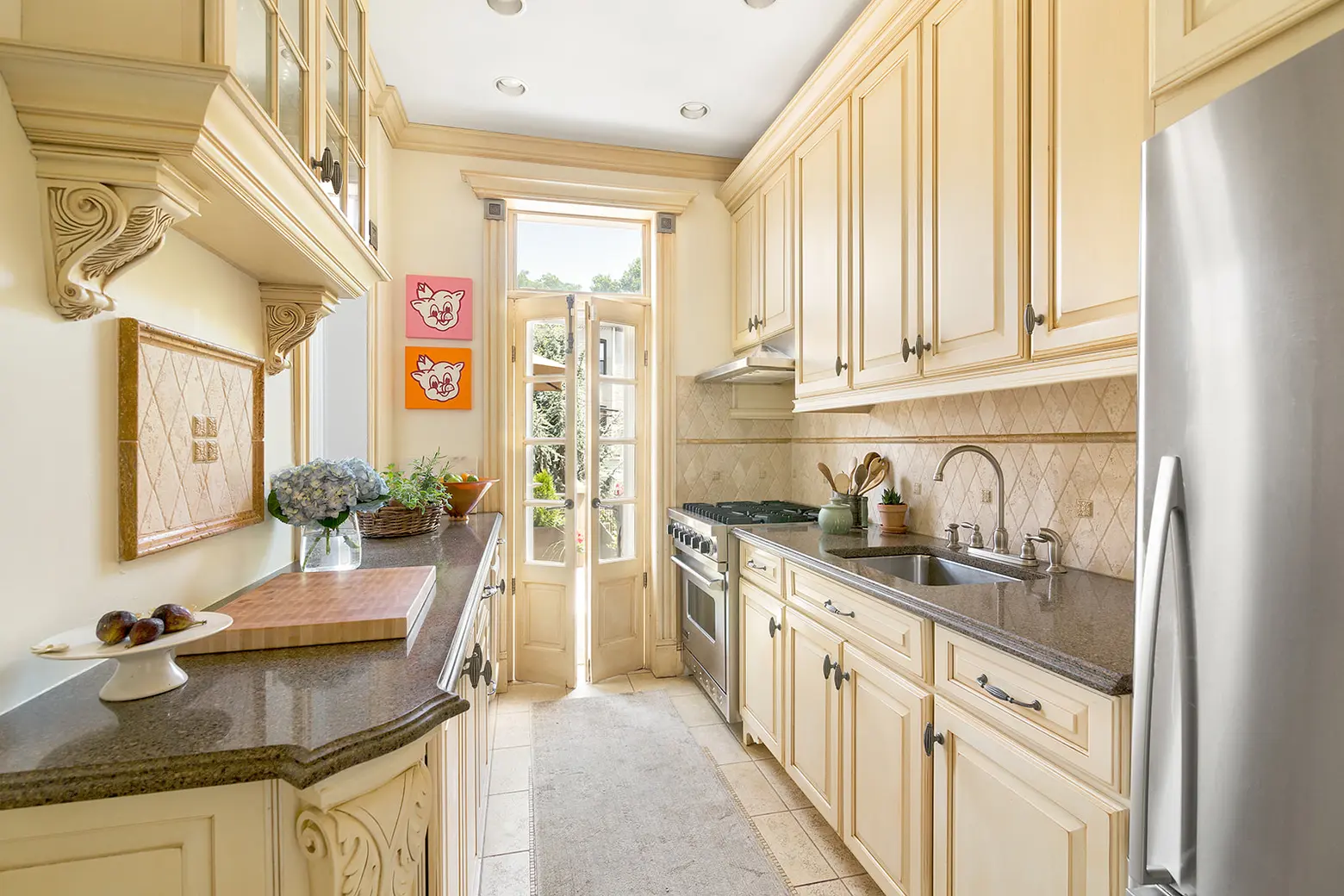
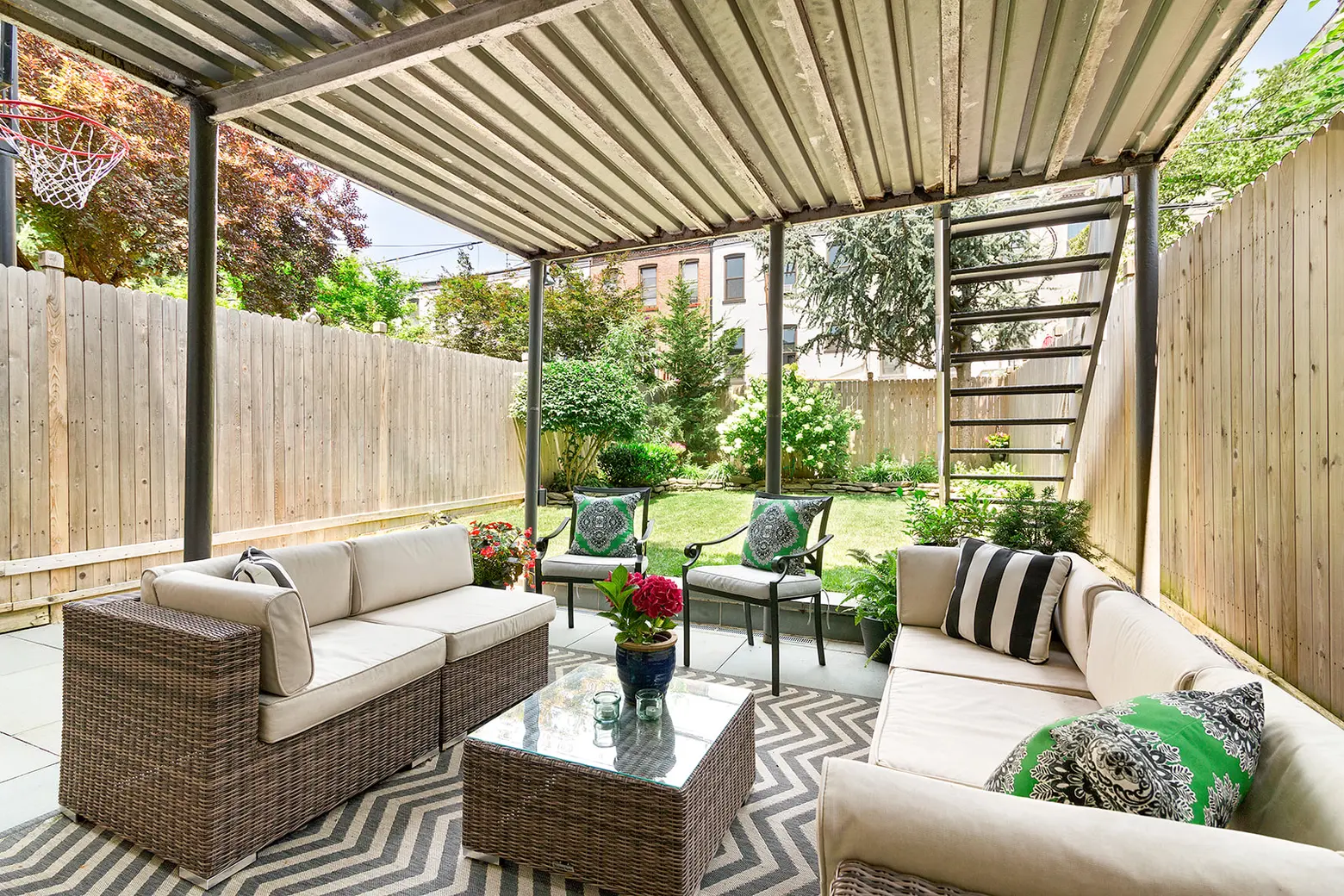
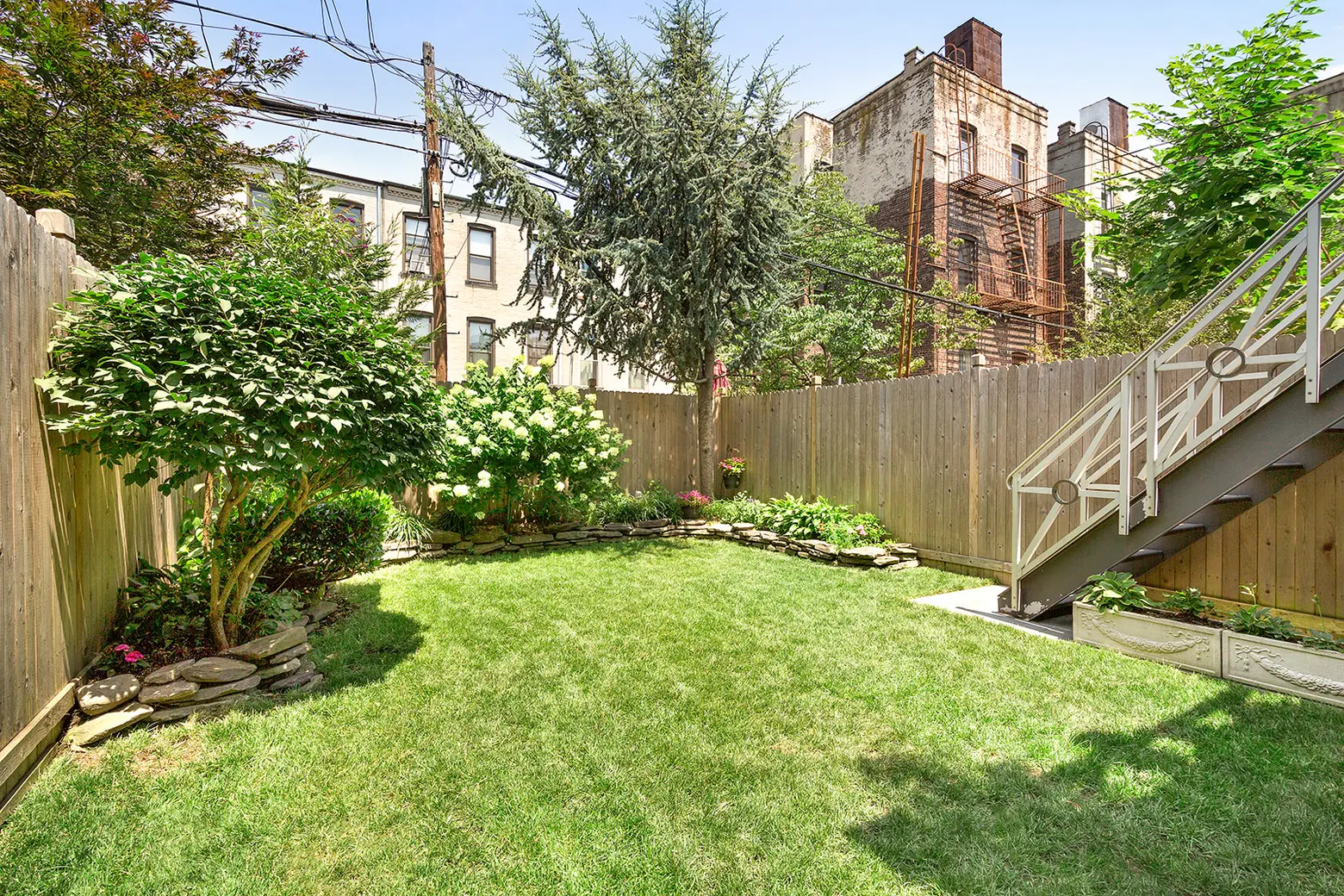
The galley kitchen could use a revamp, as the cabinetry, backsplash, and counters are a bit dated. According to the floor plan, it comes equipped with a dishwasher. French doors lead out onto a deck with stairs to the garden, which also has a patio area set up under the deck and is planted with “established hydrangea, lilac, burning bush and evergreen,” per the listing.
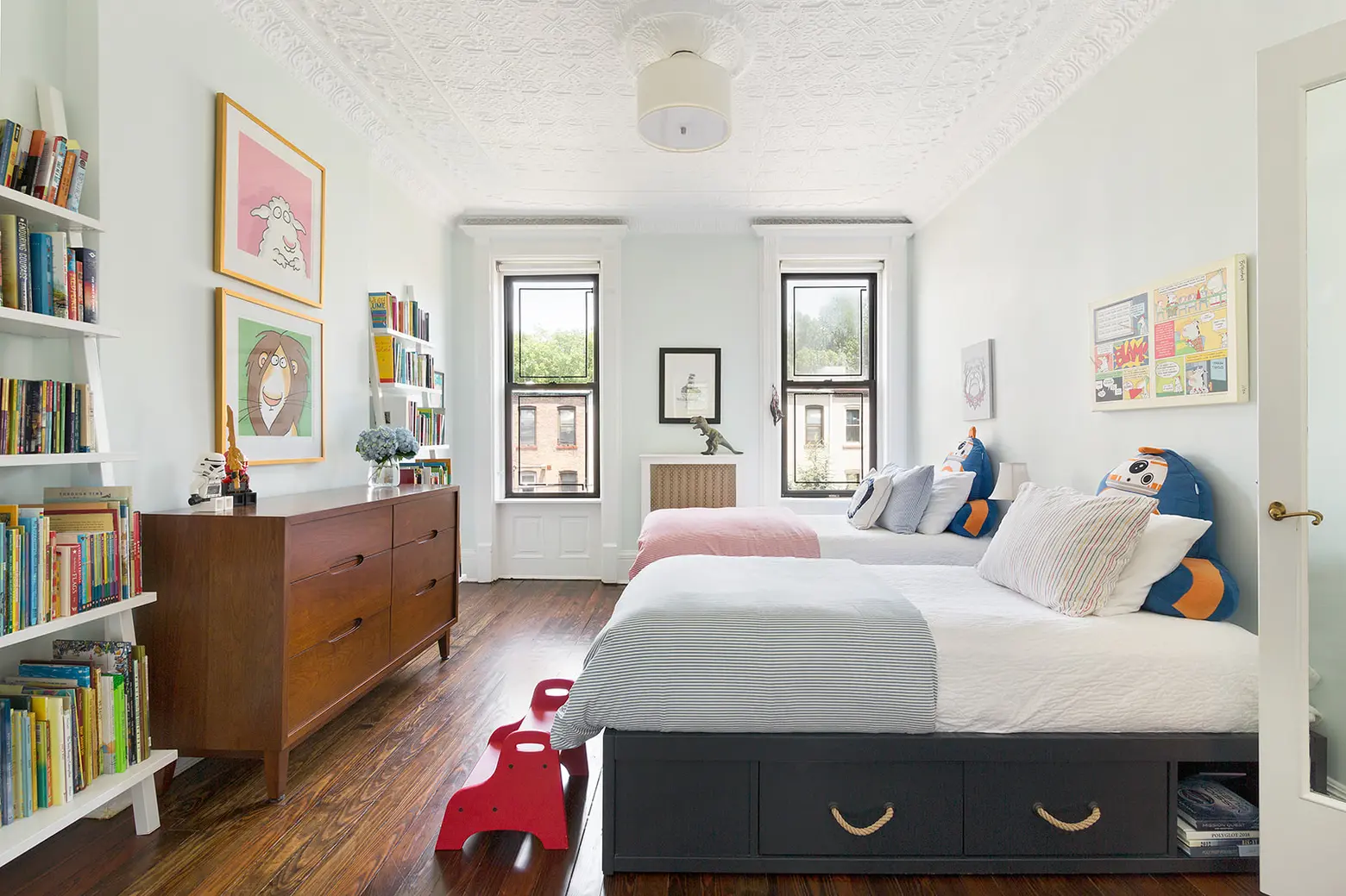
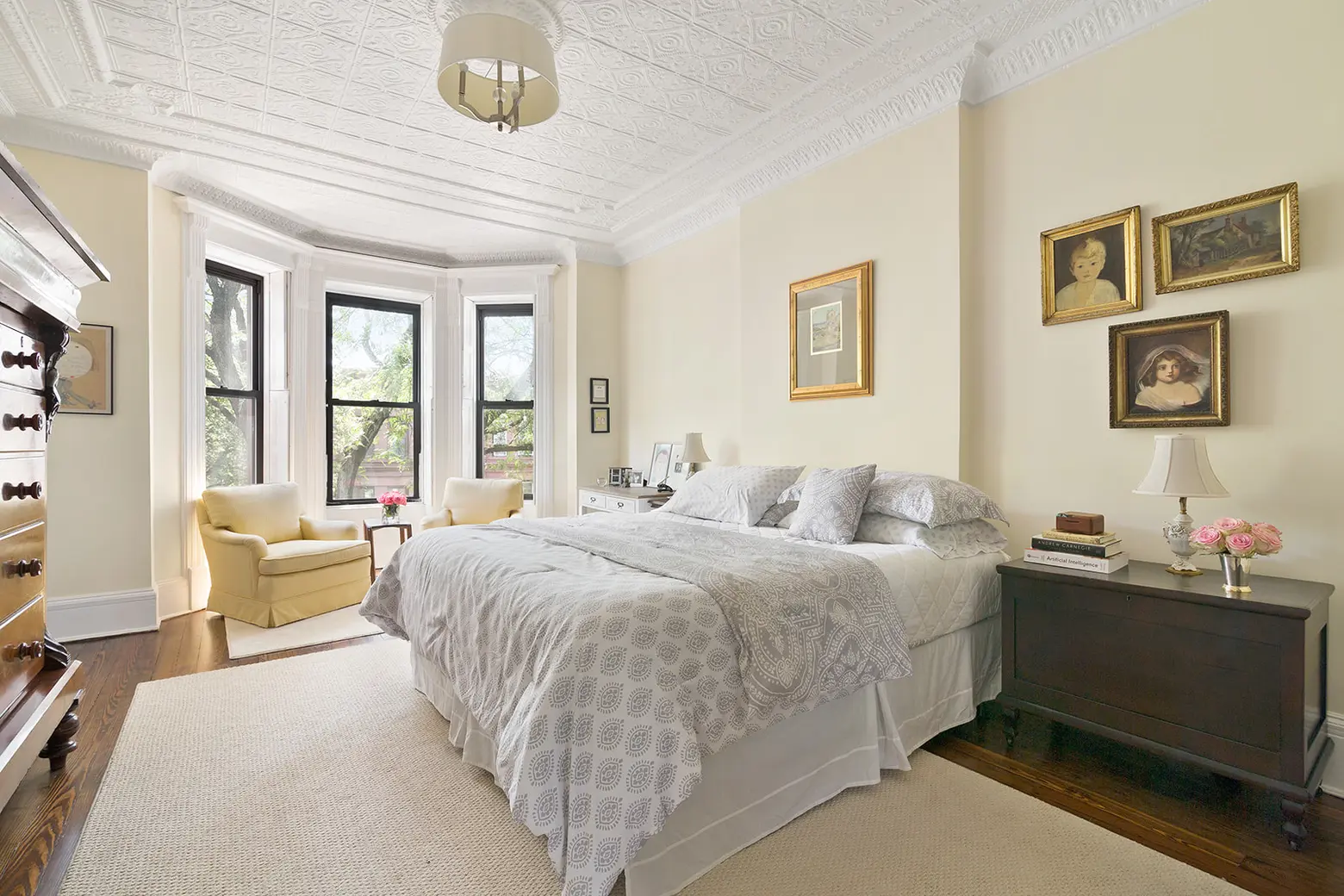
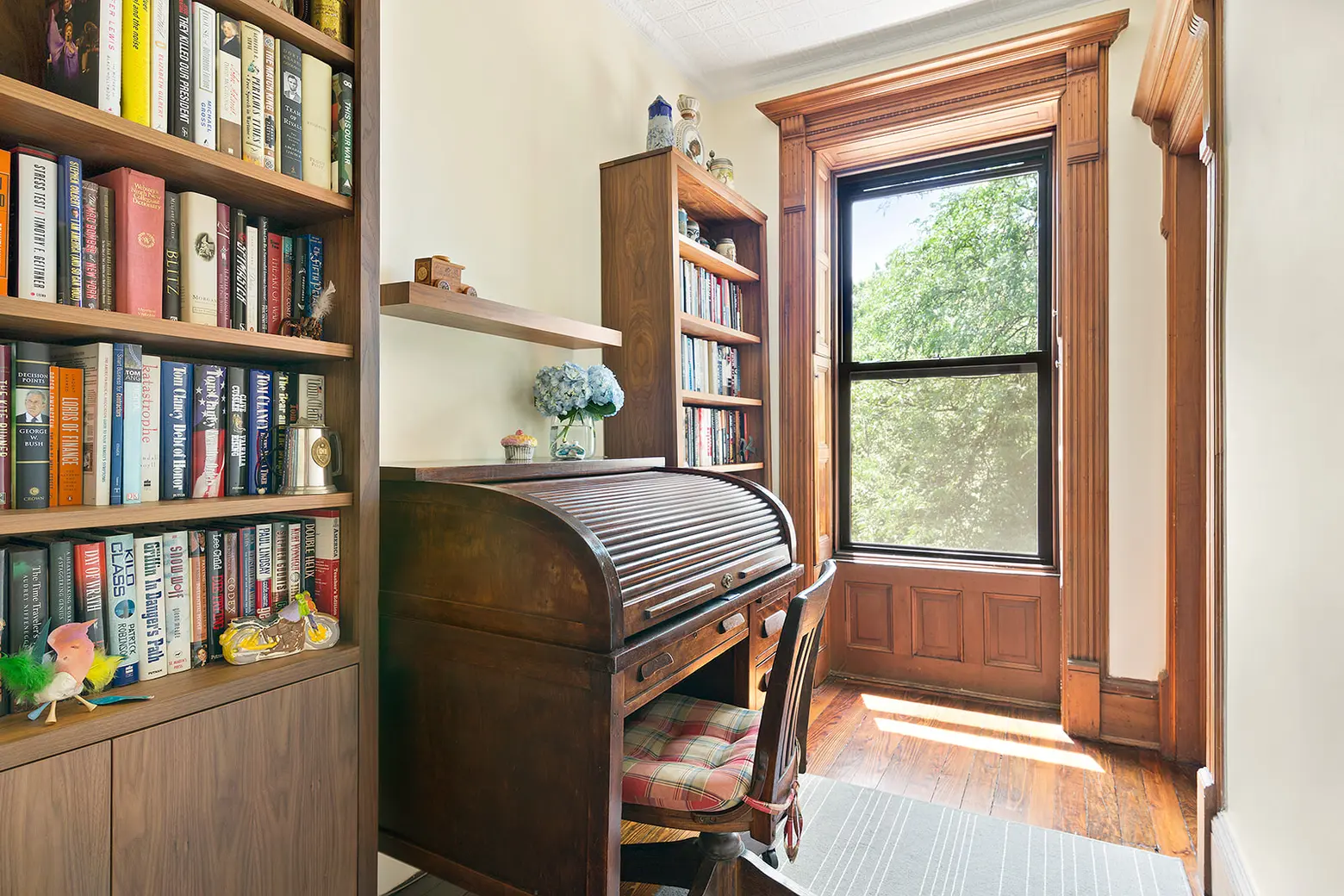
The second floor is comprised of three bedrooms and one bathroom, including a large master suite with a generous dressing area and built-ins for storage. There’s also a laundry room on this level.
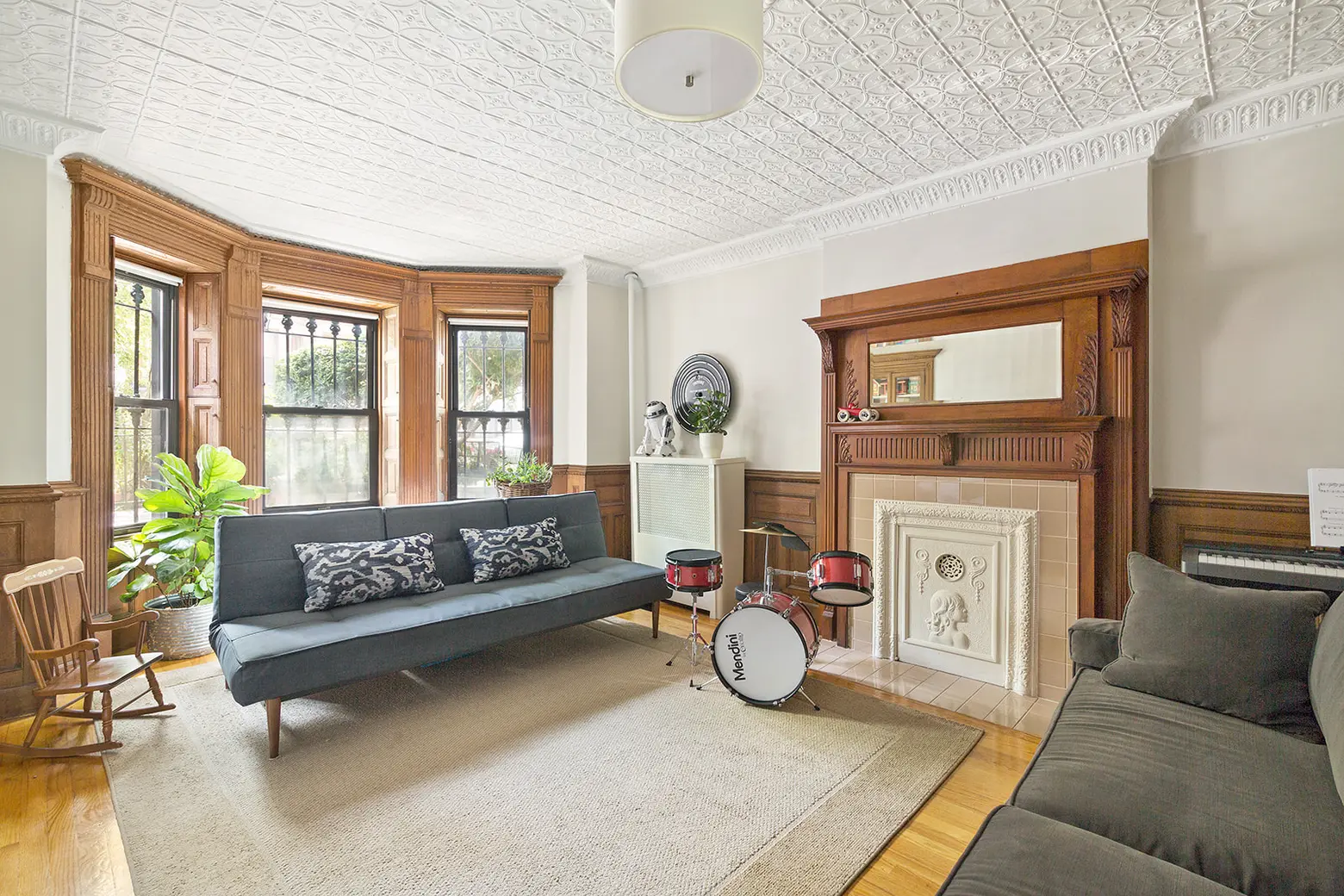
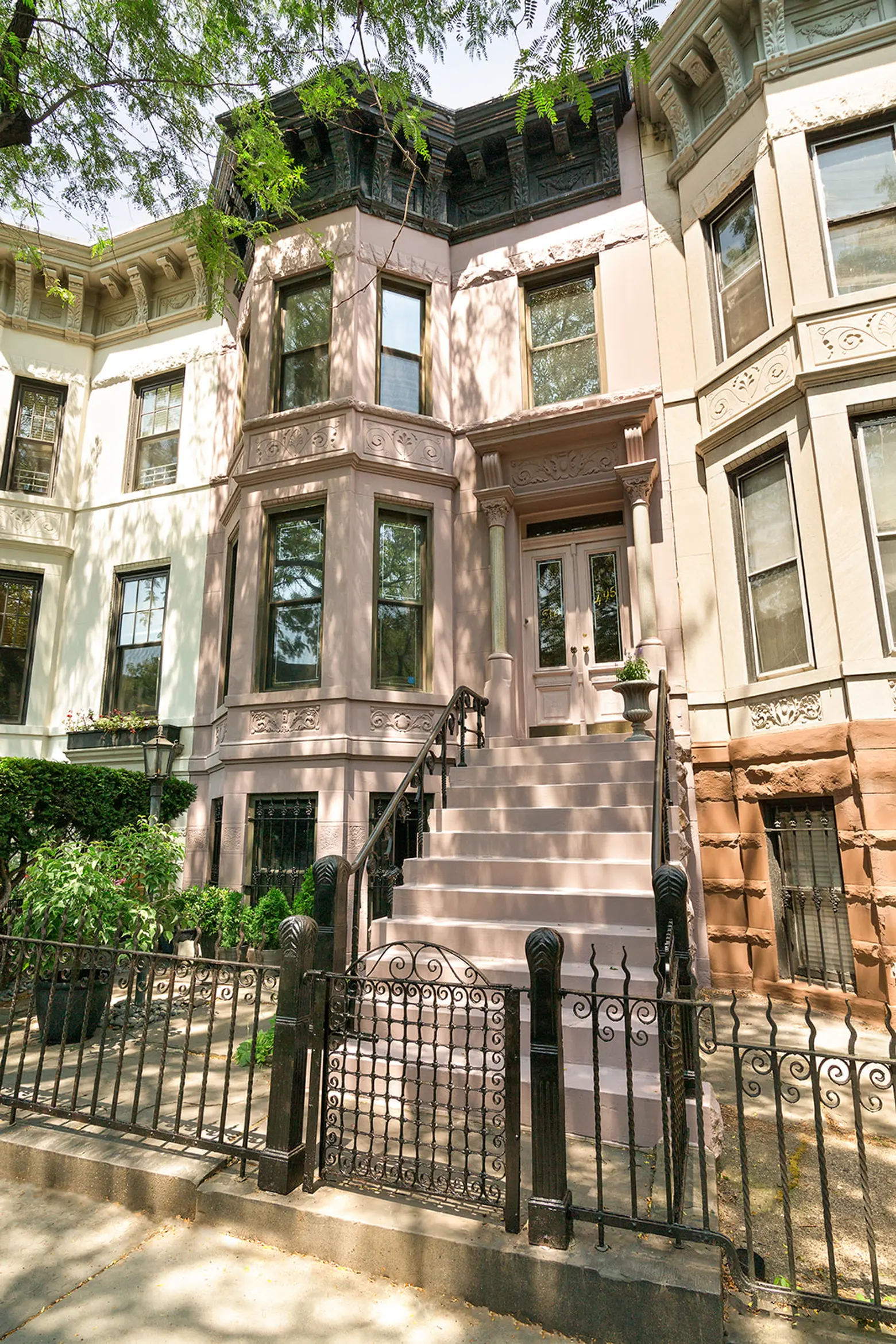
The two-bedroom garden floor apartment doesn’t lack original details either and features an open living and kitchen area with wainscoting, a wood mantel, bay window, and a tin ceiling.
[Listing: 495 13th Street by Lesley Semmelhack, Amanda McAvena, and Erik Semmelhack of The Corcoran Group]
RELATED:
- Six fireplaces, stunning woodwork, and a steam room at this historic Park Slope home, now asking $3.99M
- This $6M Park Slope mansion is as stunning inside as it is outside, from finished basement to green roof
- $5M Park Slope mansion was built as a gift of love from an architect to his bride
Listing images by Allyson Lubow; courtesy of The Corcoran Group
