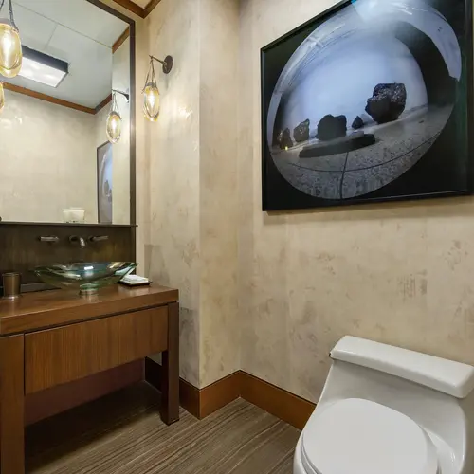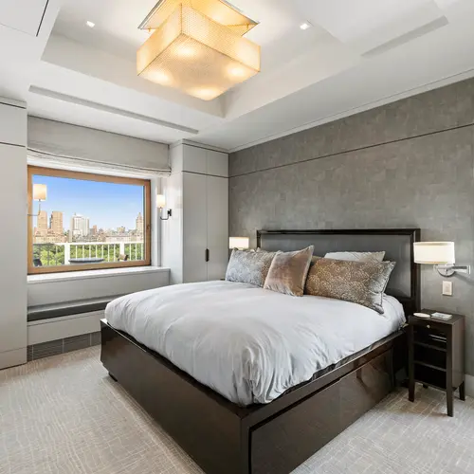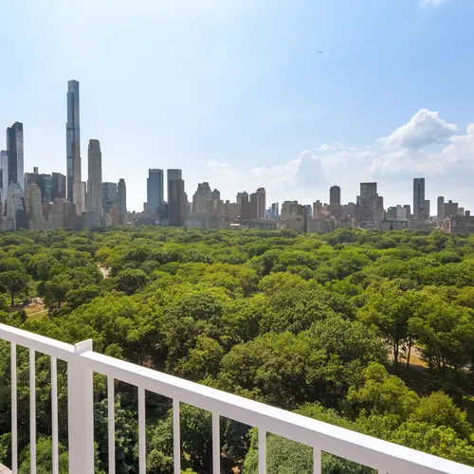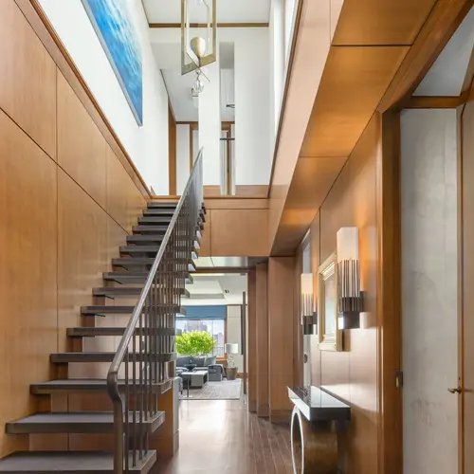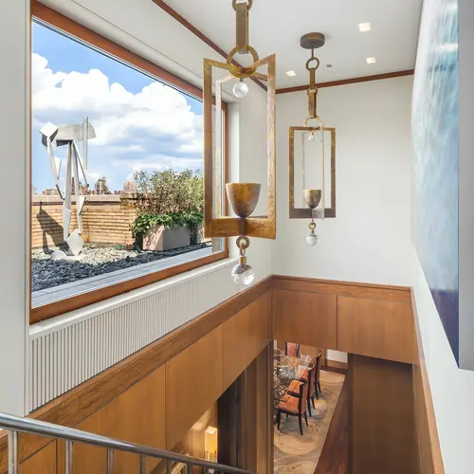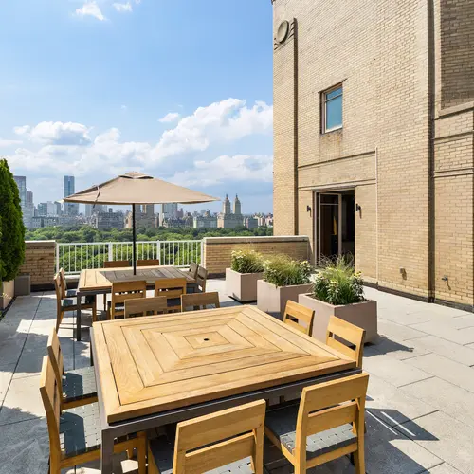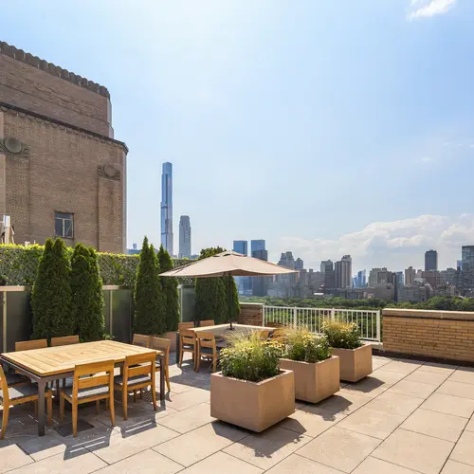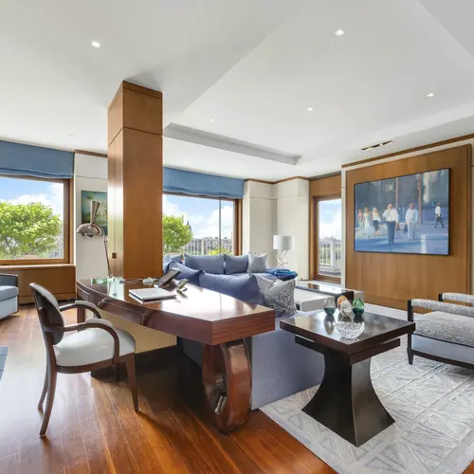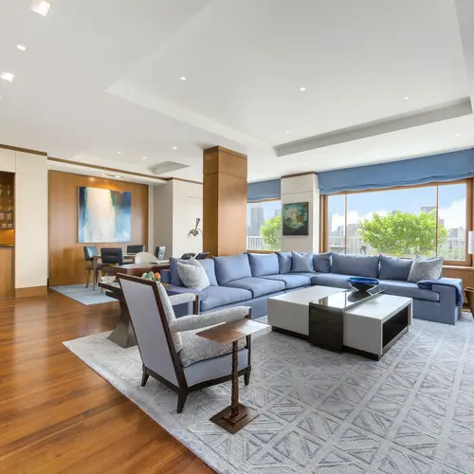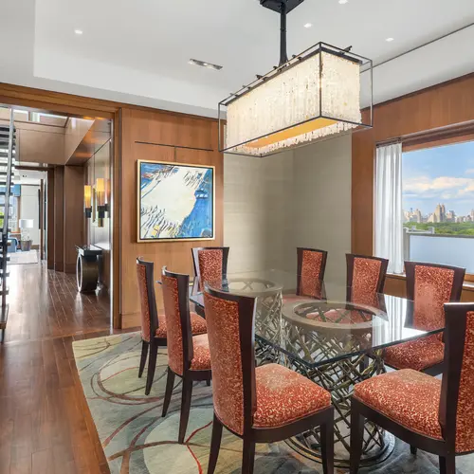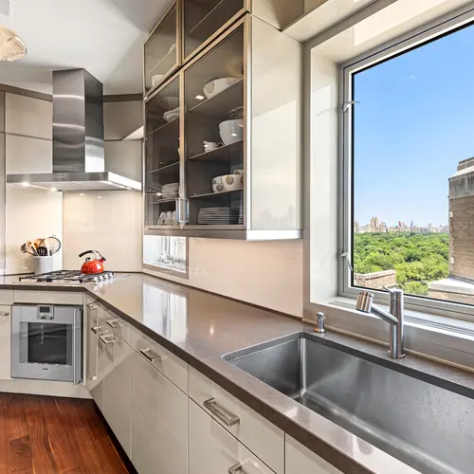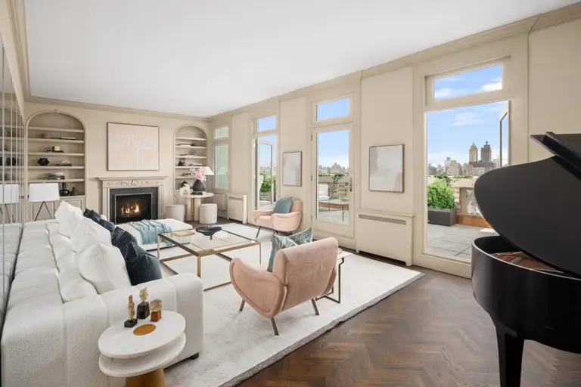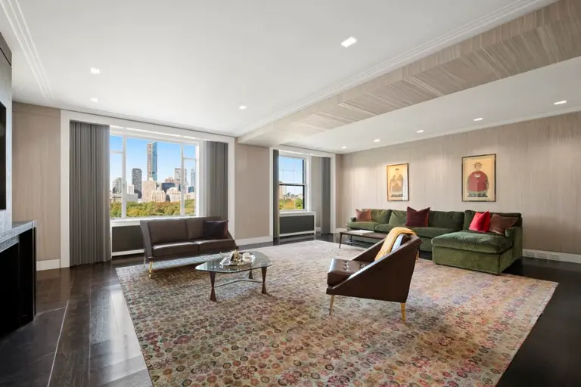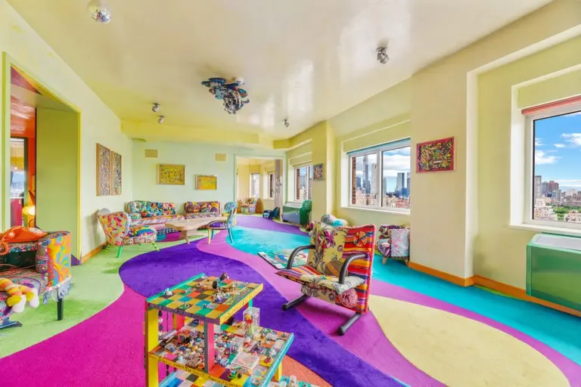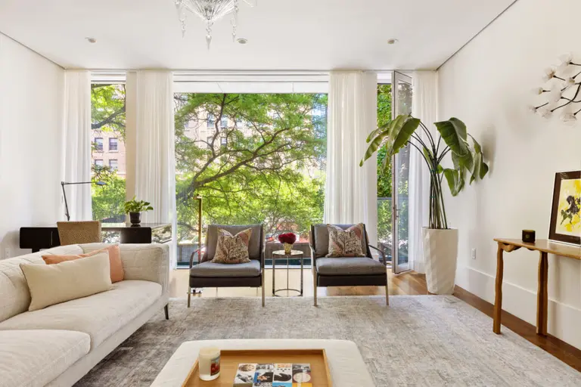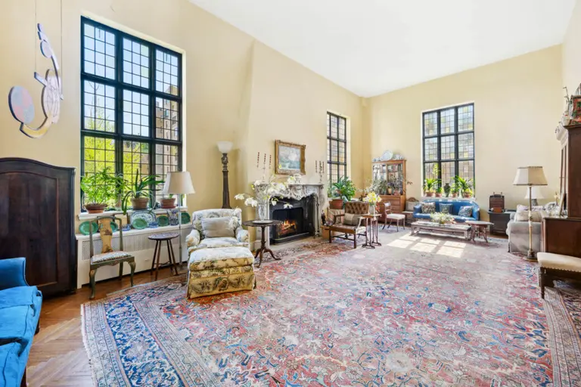This $22M UES penthouse in an Emery Roth building has mid-century good looks and a huge roof terrace
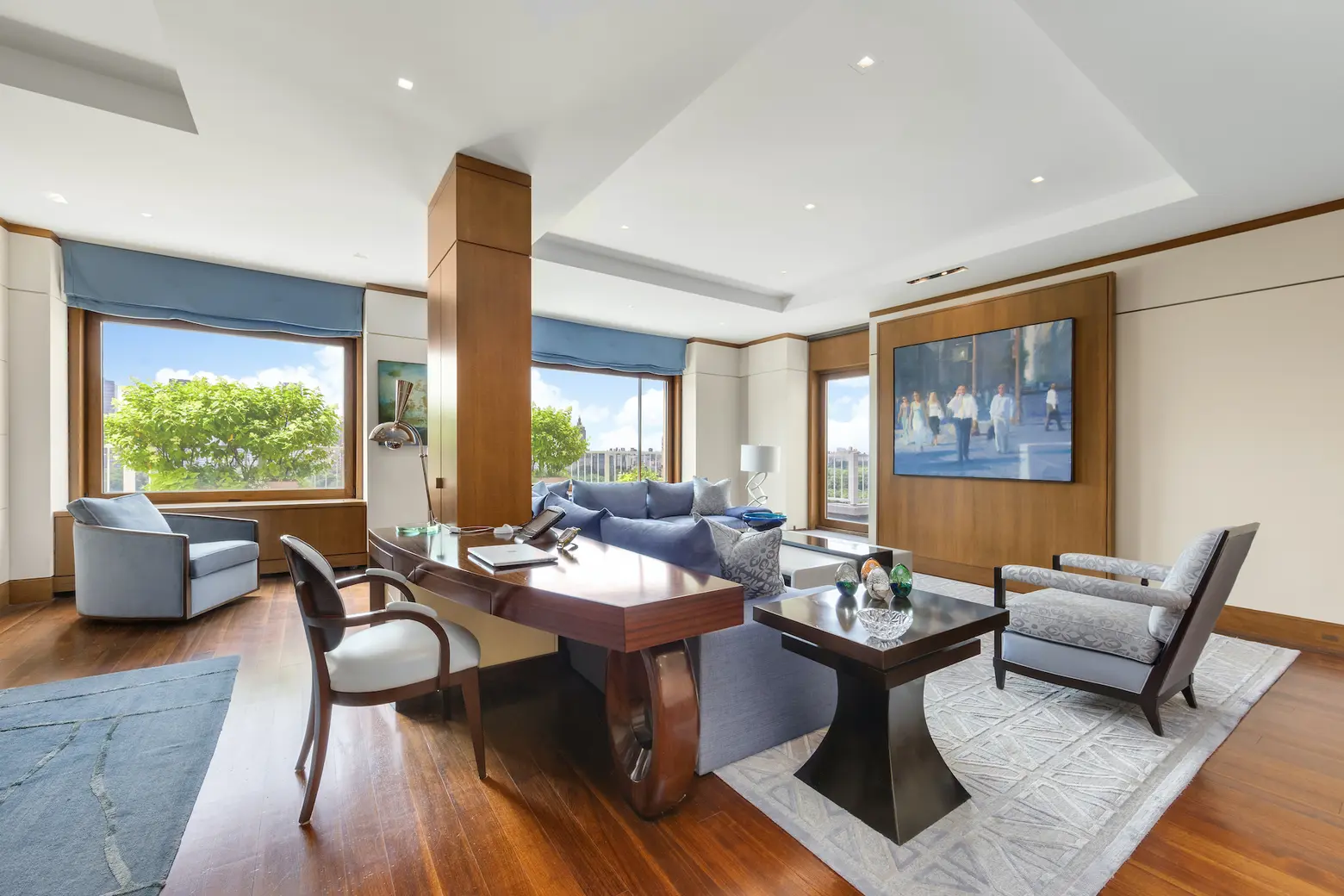
Photo credit: Eytan Weber
Atop an Emery Roth-designed Art Deco-style building at 880 Fifth Avenue, this two-floor co-op has the kind of elegant Manhattan cachet you won’t find on Billionaires’ Row. Along with its classic mid-20th-century interior style (lots of sleek wood and architectural built-ins), the luxurious 2,800-square-foot trophy pad boasts 3,350 square feet of private outdoor space, including a manicured rooftop terrace that’s akin to having your own private park. And it’s across the street from Central Park itself, with the iconic park and city views you’d expect from an Upper East Side penthouse with a $22,000,000 price tag.
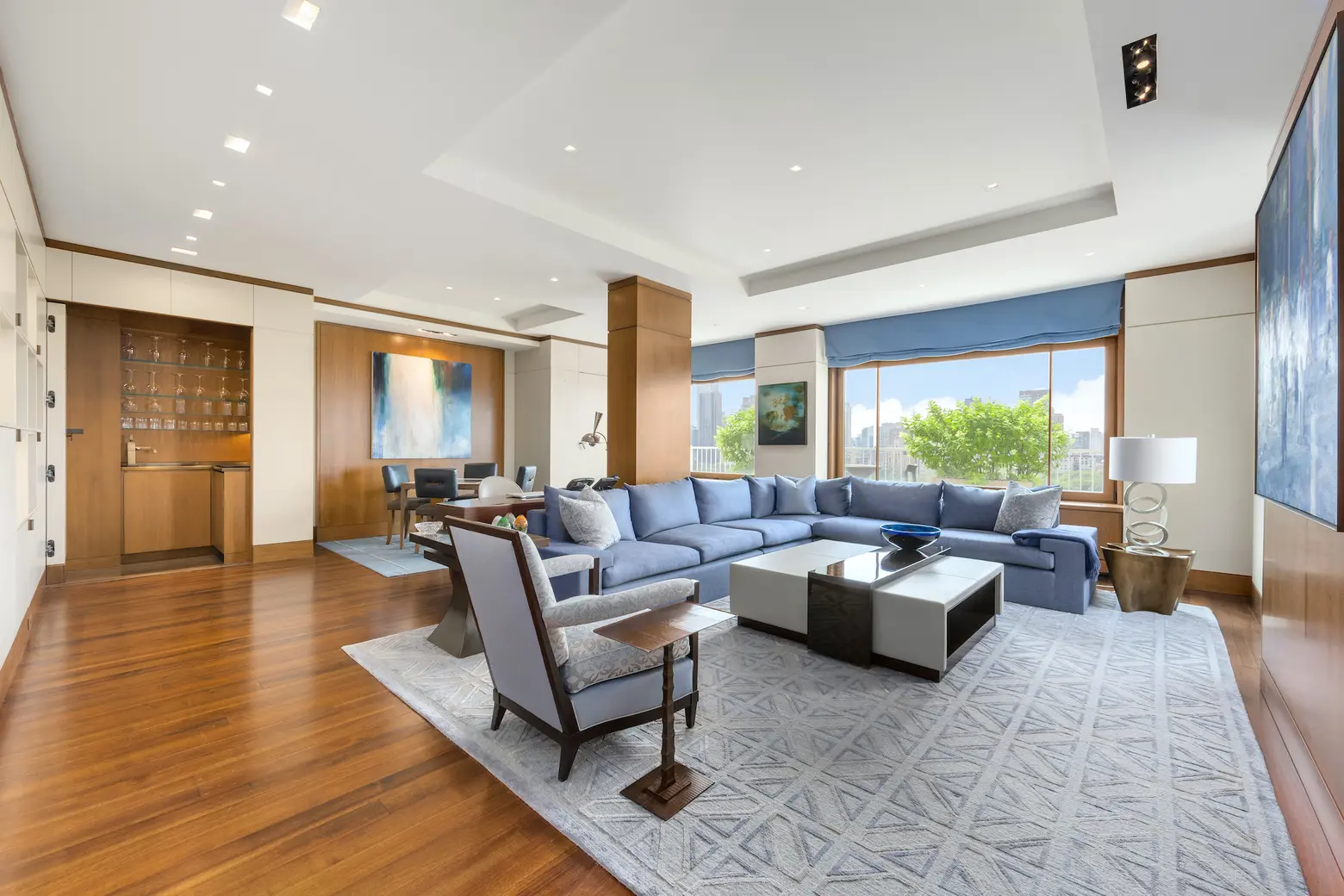
On either side of a dramatic double-height foyer are the home’s formal living and dining rooms. In the living room, a bespoke mobile wall conceals a TV. Access to a wraparound terrace means perfect outdoor entertaining, with park views as a backdrop. The home offers every 21st-century convenience, including central A/C, a washer/dryer, an alarm system, and state-of-the-art automation for audio/visual, lighting, and solar/blackout shades.
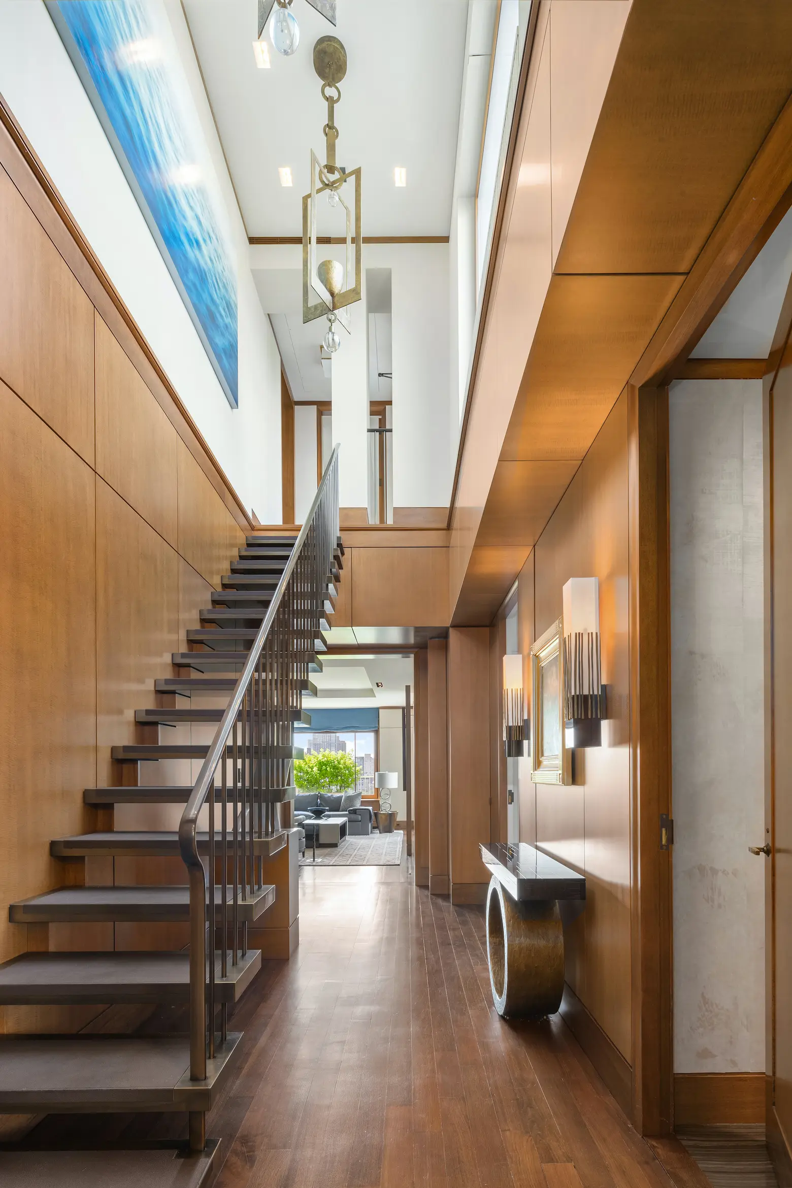
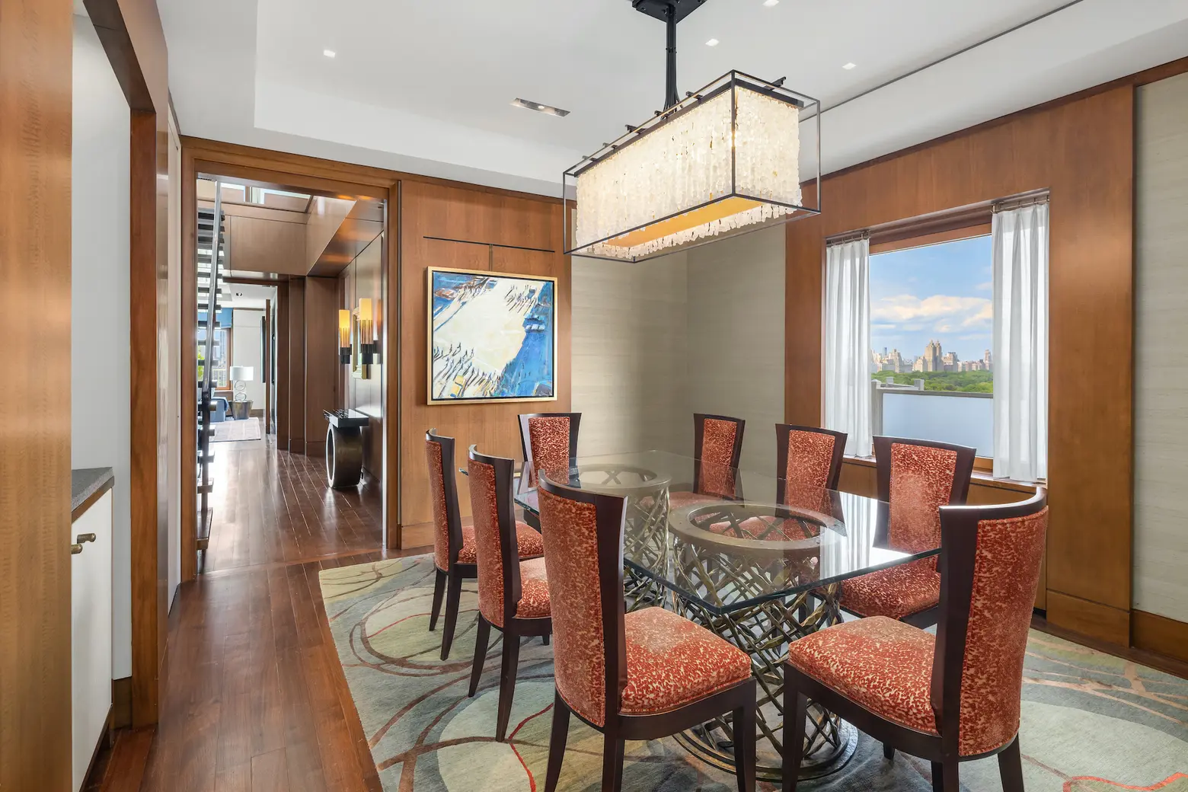
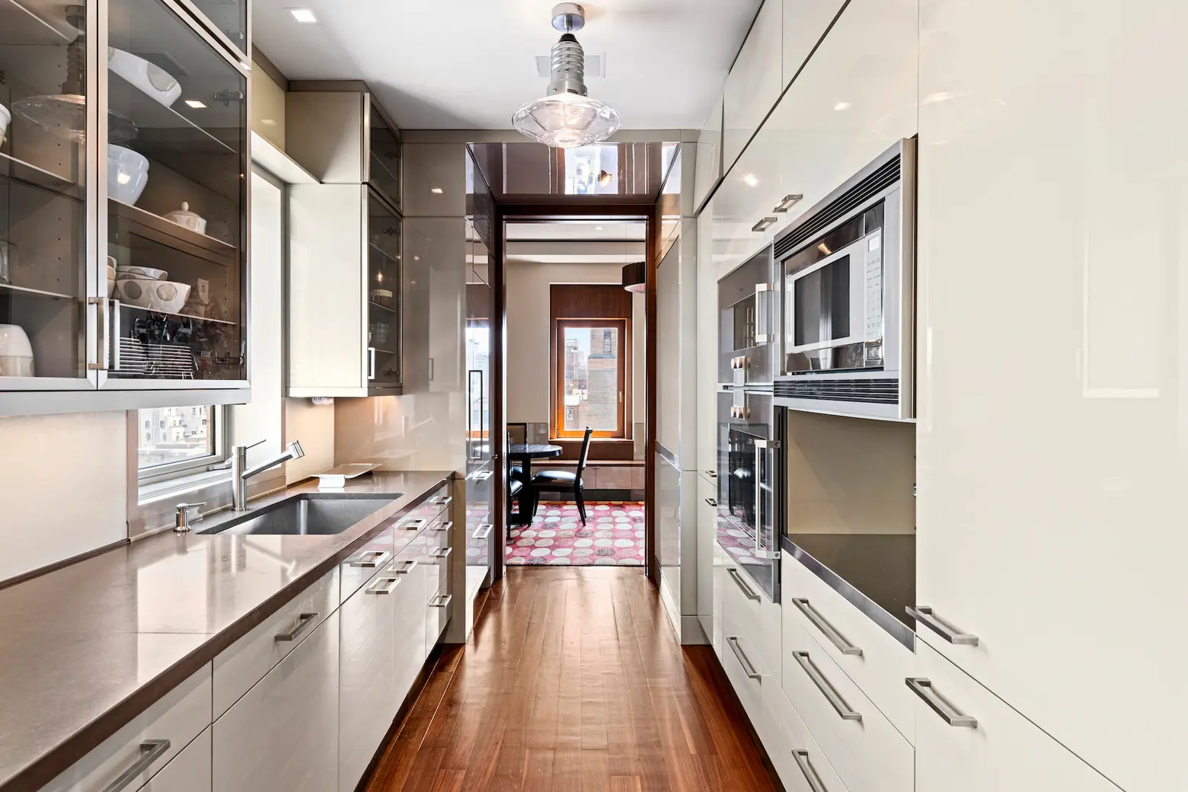
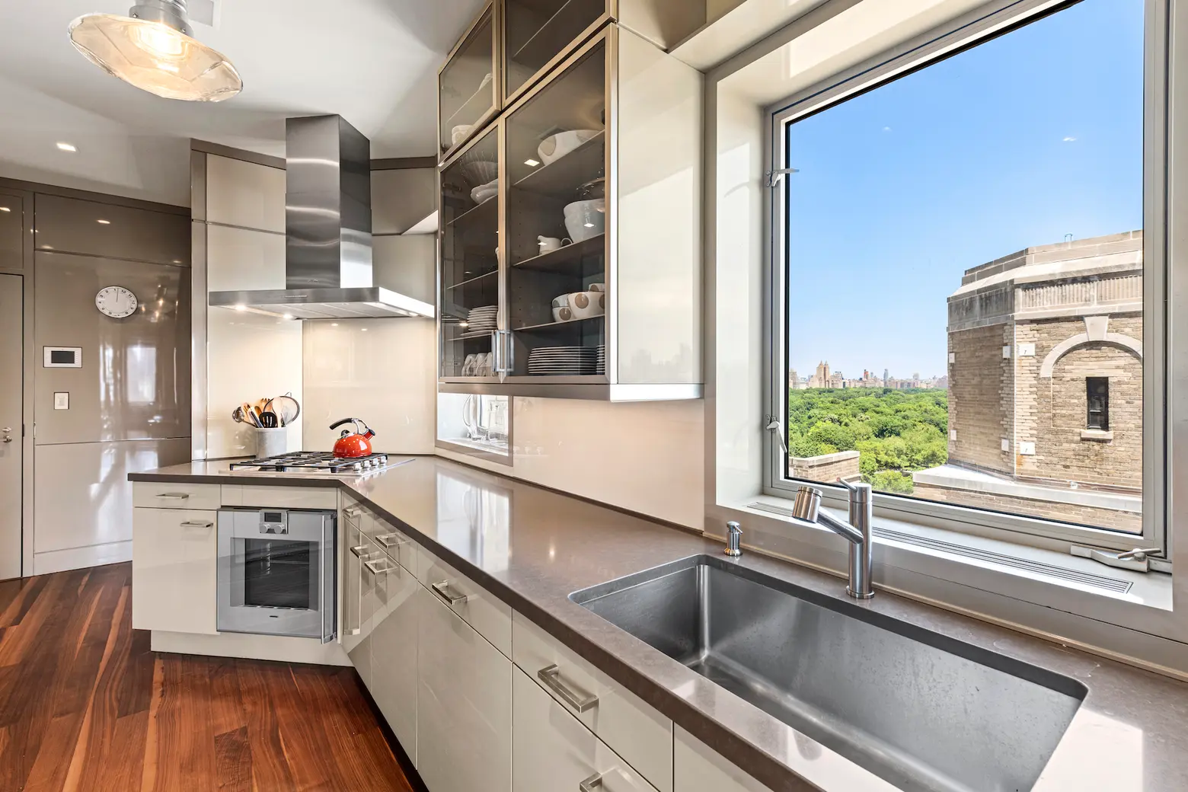
The formal dining room seats 10. A sleek, modern kitchen features gray quartz countertops, custom millwork, and fully-integrated appliances from Gaggenau, Miele, and Sub-Zero. Off the kitchen, in classic Manhattan style, is the den/staff room with an en-suite bath.
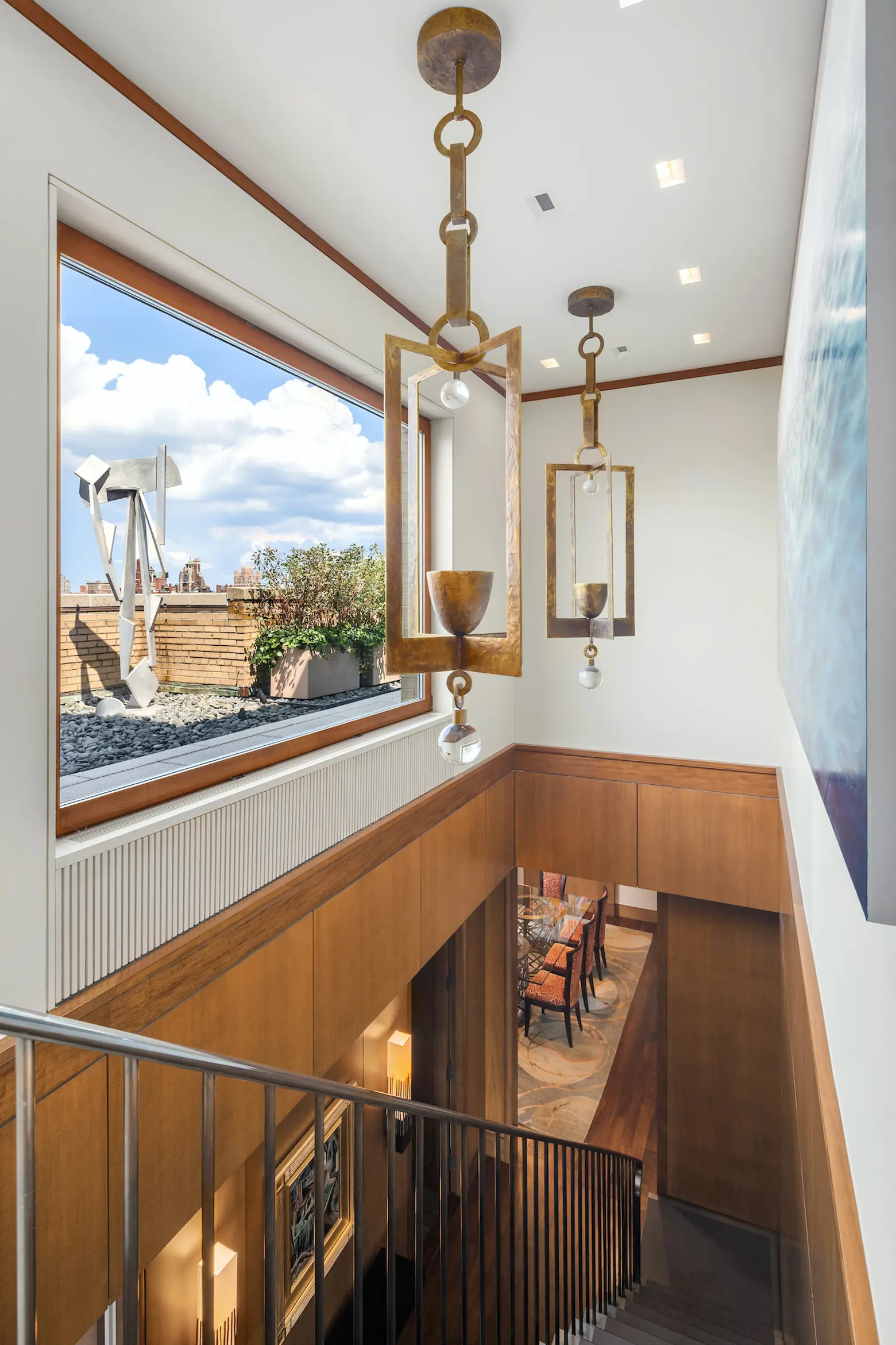
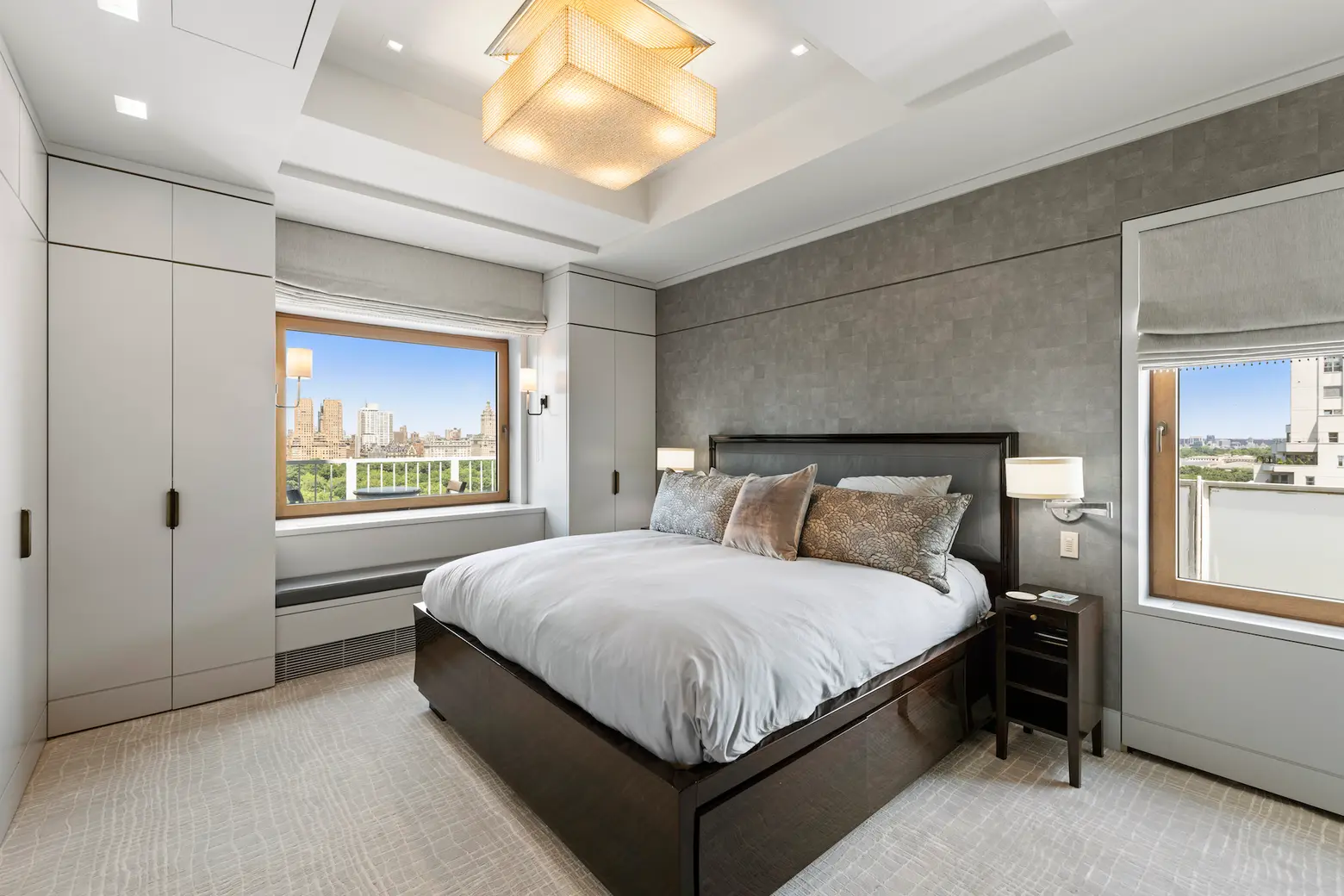
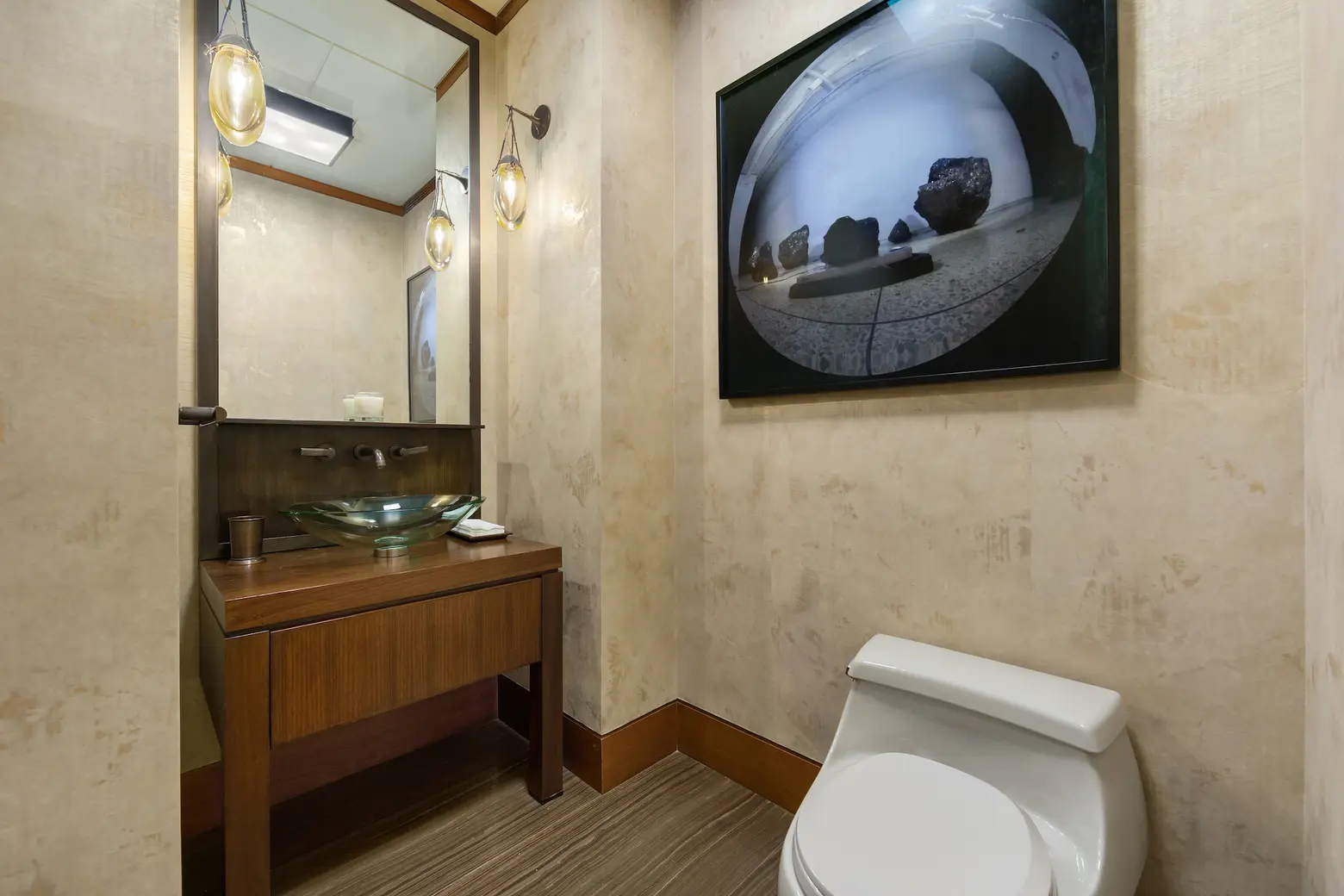
Also on the lower level is a luxurious primary suite with park views. This gracious chamber has custom closets and a marble-clad bath.
Up a bronze-framed statement staircase with leather-wrapped floating steps are two more bedrooms and two full bathrooms. One of the bedrooms has park views; the other, which functions as a library, is framed by walnut panels and features a full wet bar.
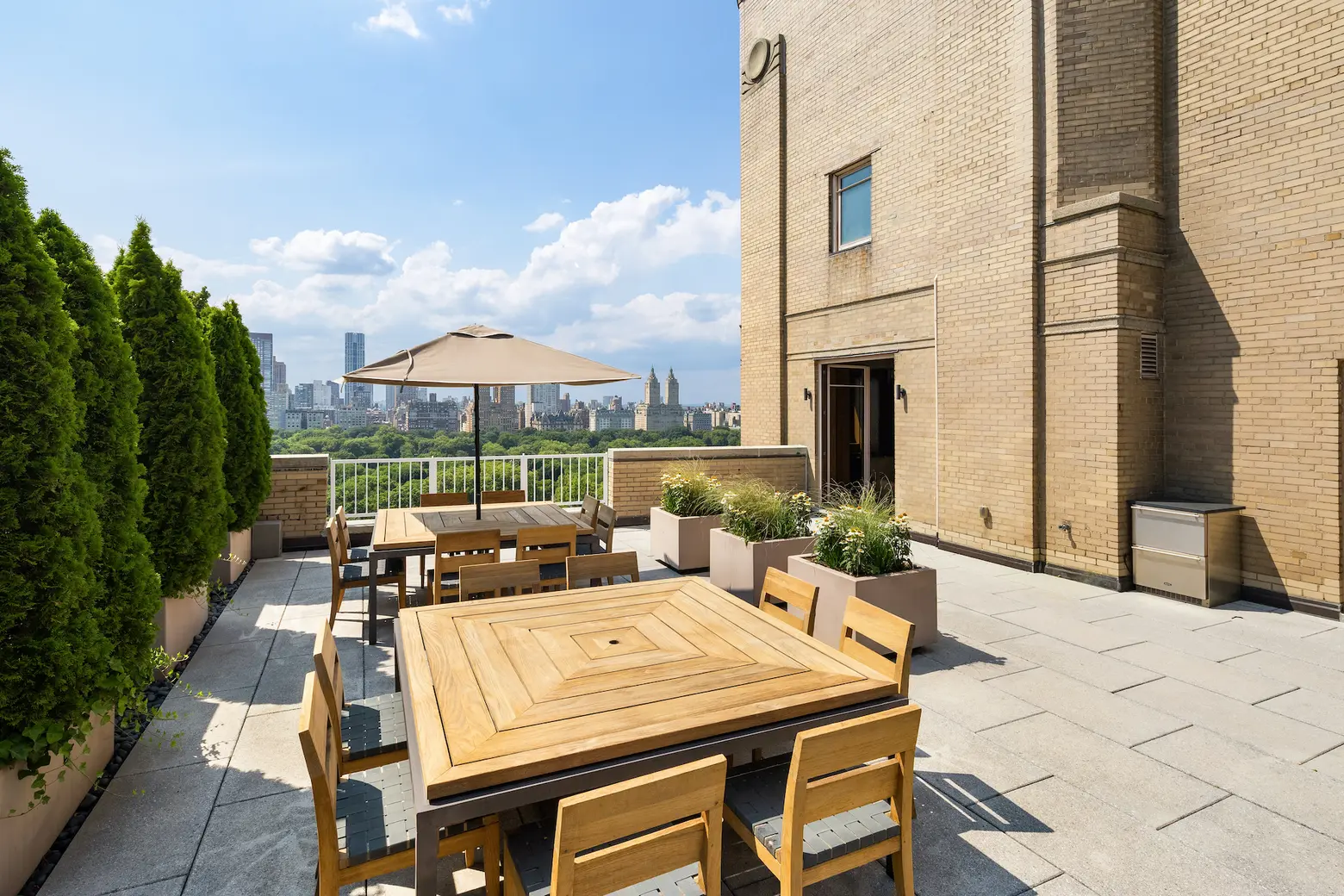
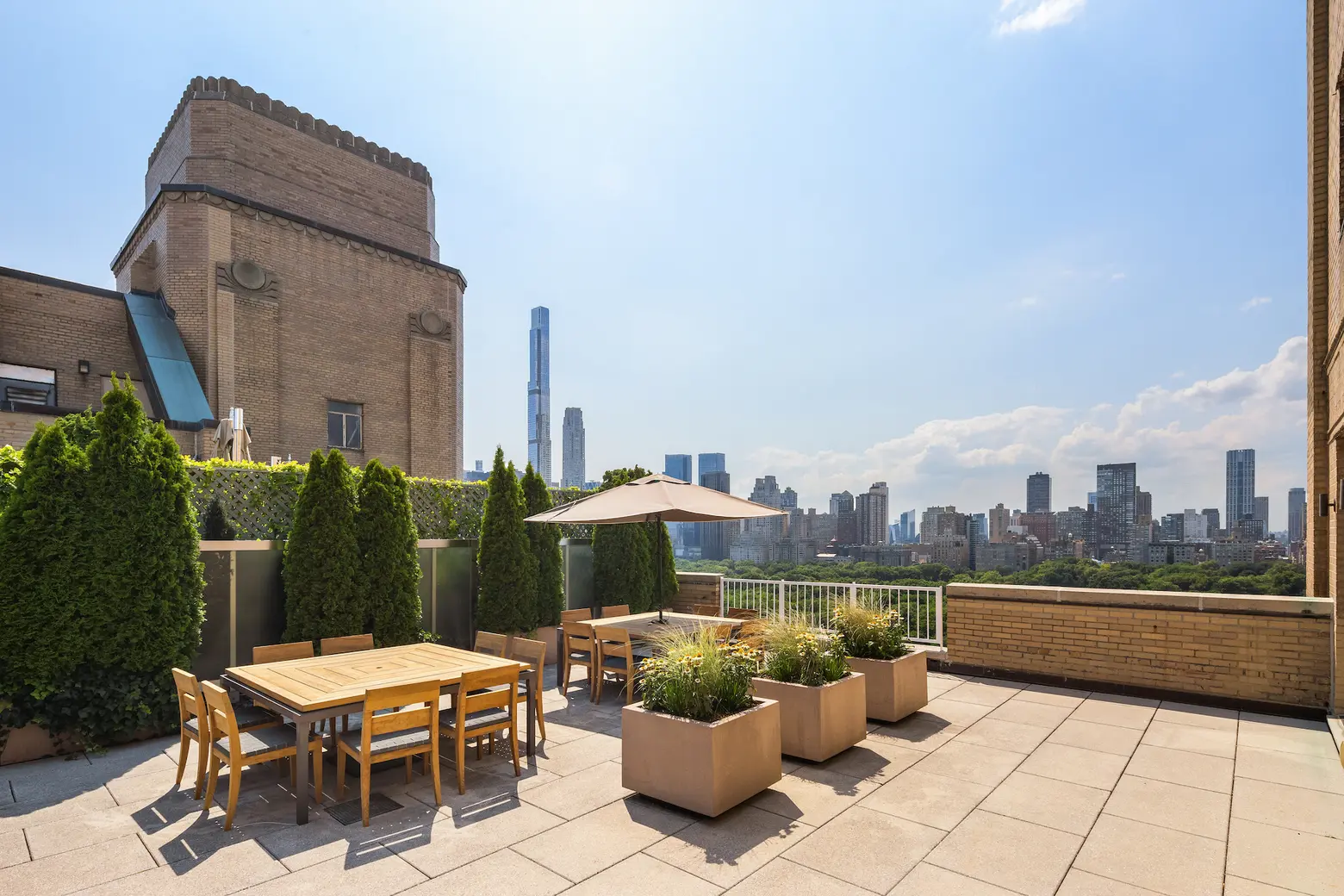
The crown jewel of this sky palace is a 3,000-square-foot rooftop oasis. Up here you’ll find a collection of lounge, dining, and sunbathing areas, a built-in pergola with a retractable solar shade, an outdoor TV, and integrated lighting and sound. It’s all surrounded by 360-degree views of Central Park and the New York City skyline. The home’s terraces feature irrigated planters to care for the lush greenery within.
880 Fifth Avenue, completed in 1948, was the last building designed by prolific architect Emery Roth, and one of the only residential buildings on Fifth Avenue to have a garage. Amenities include a full-service Art Deco lobby, elevator, courtyard garden, 24-hour on-site parking, common laundry, private storage, and a modern fitness center.
[Listing details: 880 Fifth Avenue, PHA at CityRealty]
[At SERHANT. by Ryan Serhant and Loy Carlos]
RELATED:
- Look out over Central Park and the Upper West Side from this $14M mansion-sized Beresford co-op
- $2.9M one-bedroom with a terrace is a slice of Paris just off Central Park
- In a former piano factory, this $1.87M Yorkville loft has a sunroom and 800-square-foot terrace
- For $800K, this Yorkville penthouse has roomy interiors and a wrap-around terrace
Photo credit: Eytan Weber
