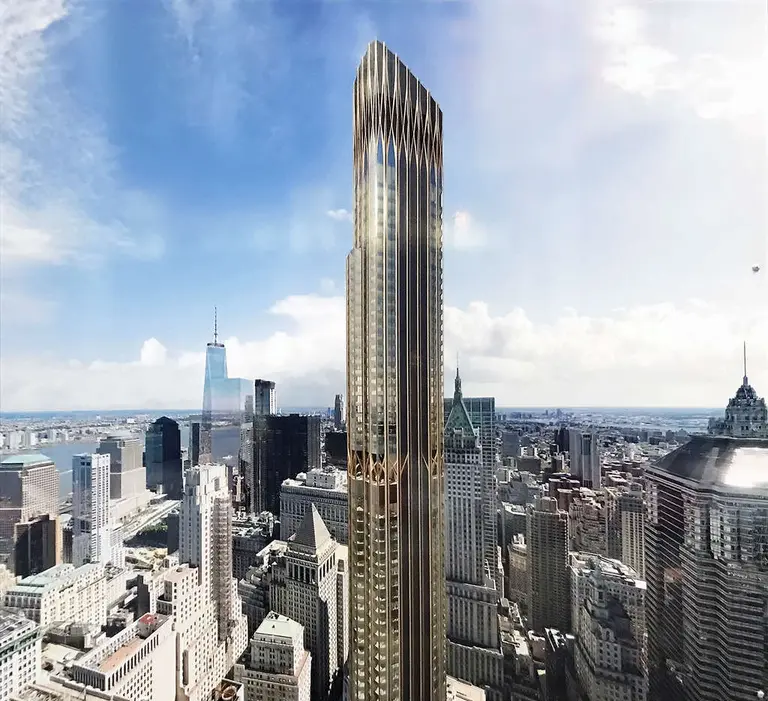May 19, 2016
Madison Equities and Pizzarotti Group filed a new building application yesterday to construct a 1,115-foot supertall skyscraper at 45 Broad Street in the heart of the Financial District. When finished, reportedly in 2018 (good luck with that), the tower will be the second tallest building in lower Manhattan after 1 WTC, and the sixth tallest in the city.
As detailed by the application, the tower will comprise 371,634 gross square-feet of floor area spread across 66 floors. Listed are 150 units, a bit less than the 245 condo-residences Pizzarotti CEO, Rance MacFarland said there would be earlier this year. Supposedly, the building will cater to "entry- and mid-level buyers" with relatively conservative prices of below $2,000 per square foot on average. To afford the maximum amount of residences with coveted views of the harbor and the skyline, apartments will begin on the 15th floor where they are configured at four-units per floor up to the 33rd level. Floors 35-51, 53,55 and 57 will have three units per floor and floors 52, 54, and 58 just two units. Floors 61 and 62 will host two duplex aeries and the uppermost residential floor, 62, will house a single full floor penthouse that will be the highest residence in hemisphere outside of Billionaires' Row. Amenities on the lower, view-deprived floors will include a 60-foot indoor lap pool, a gym, a garden, a pet spa, a game room, bike room and other entertainment areas.
find out more here

