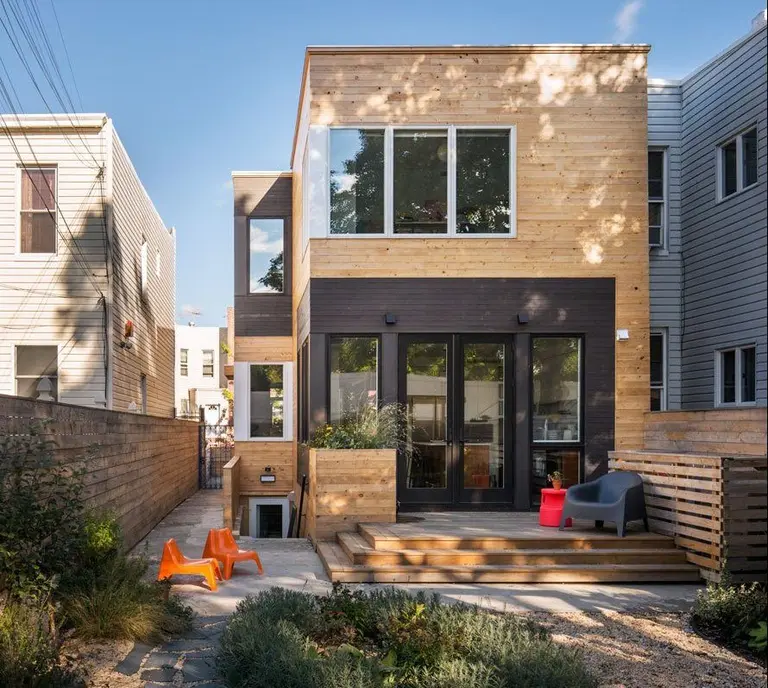August 23, 2017
Photo courtesy of BFDO Architects
Brooklyn townhouses aren't exactly known for their light-filled, modern interiors. But BFDO Architects (aka Barker Freeman Architects) had the opportunity to completely re-imagine this 20-foot wood-frame home, which came with a four-foot-wide side yard as well as front and rear extensions. The goal: bring in light wherever possible and bring textures to the exterior and interior in the forms of natural wood, gray tones, and graphic tile patterns. The firm "selectively carved and expanded" each room, adding skylights and window walls to create a super bright, super open house that welcomes you inside.
Time to go in
