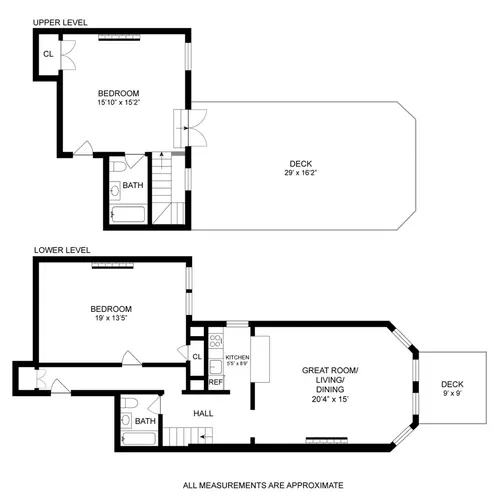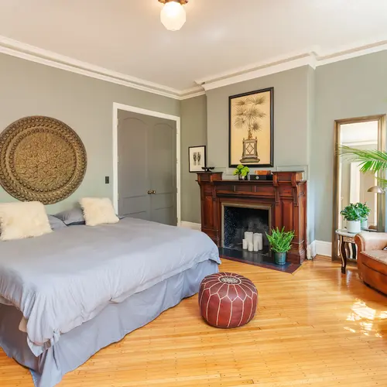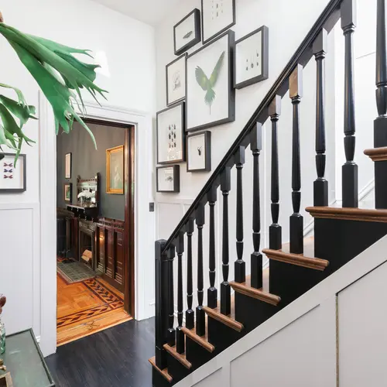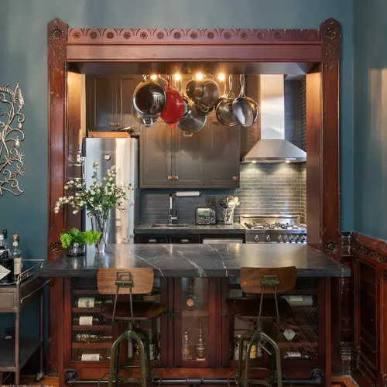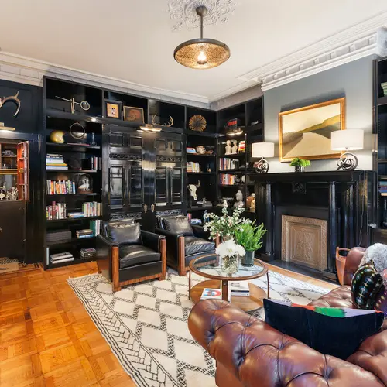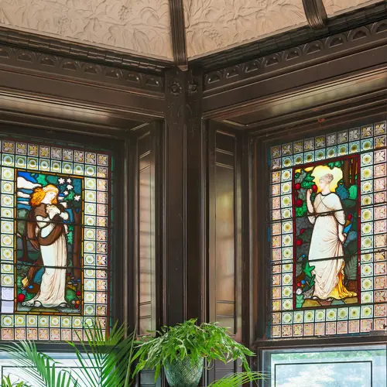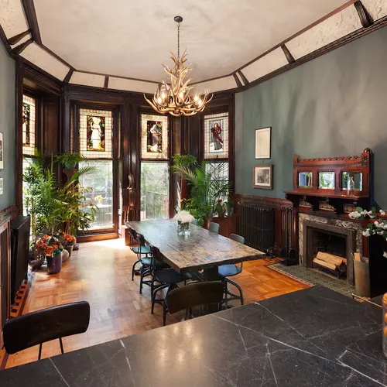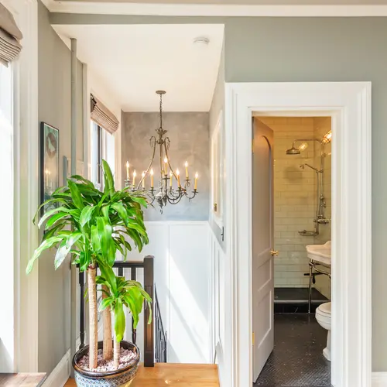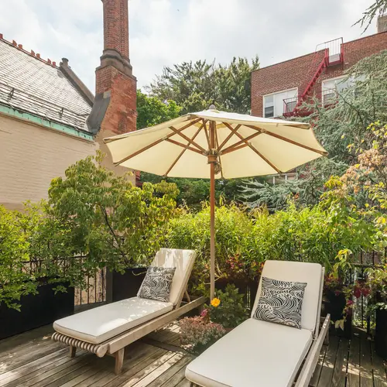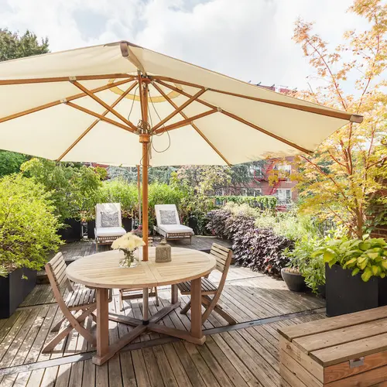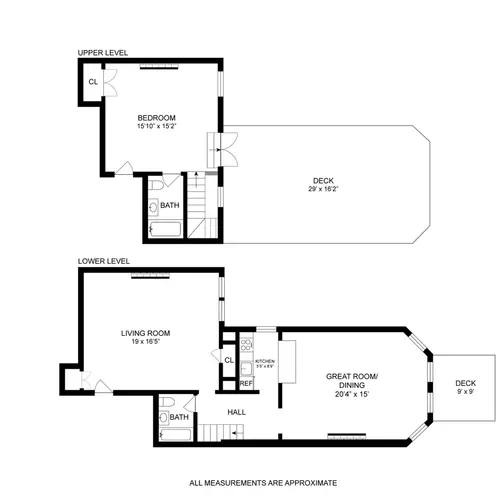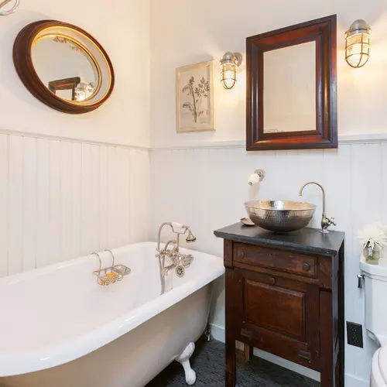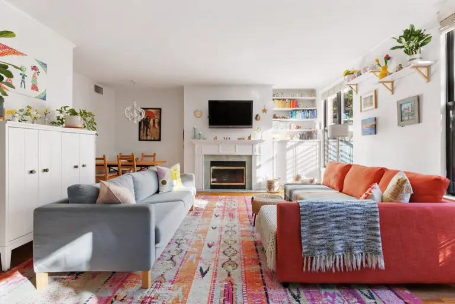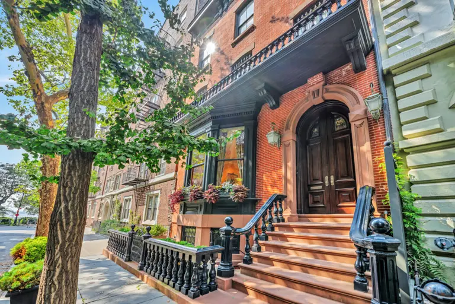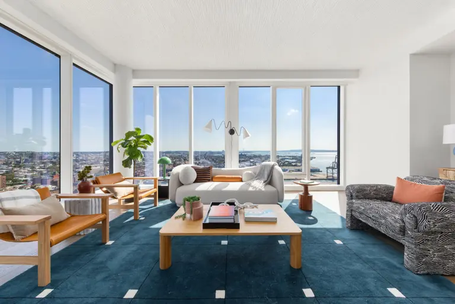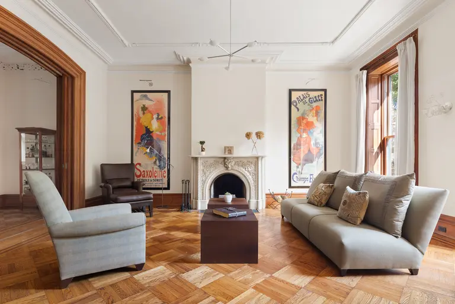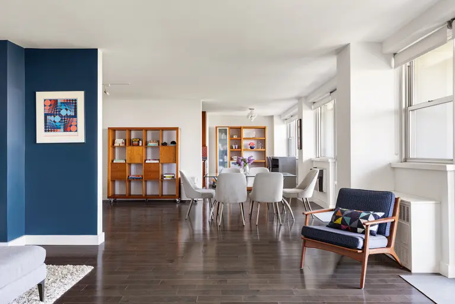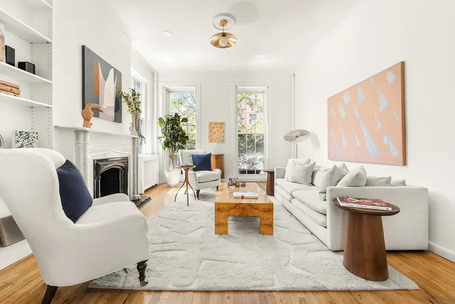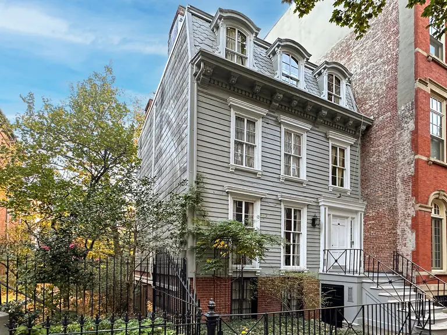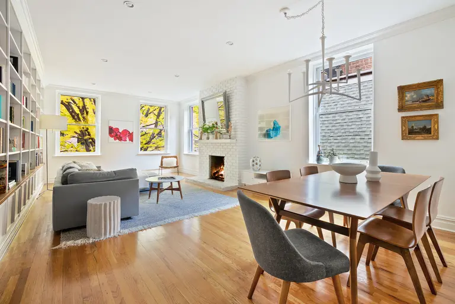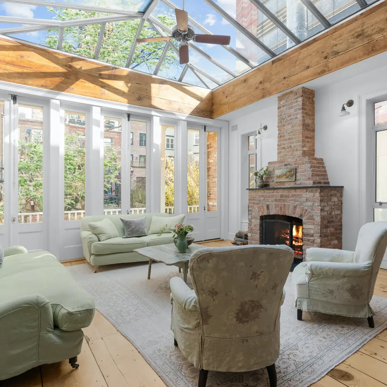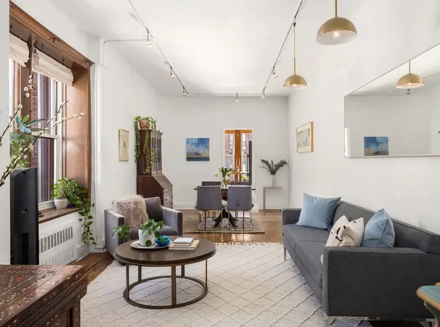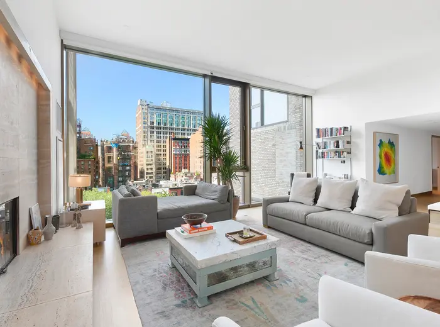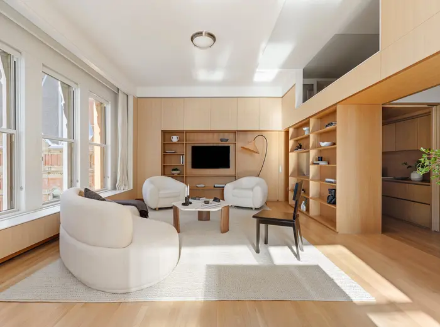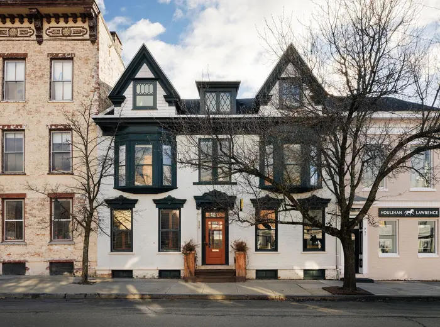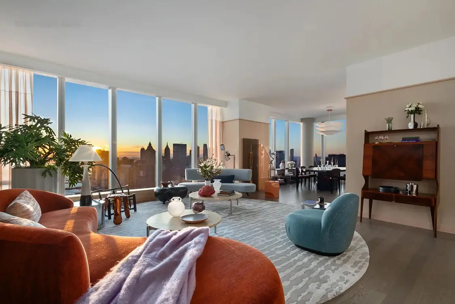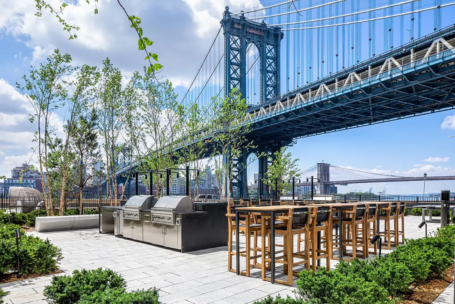Sublime interiors and two terraces make this $1.9M Brooklyn Heights brownstone duplex extraordinary
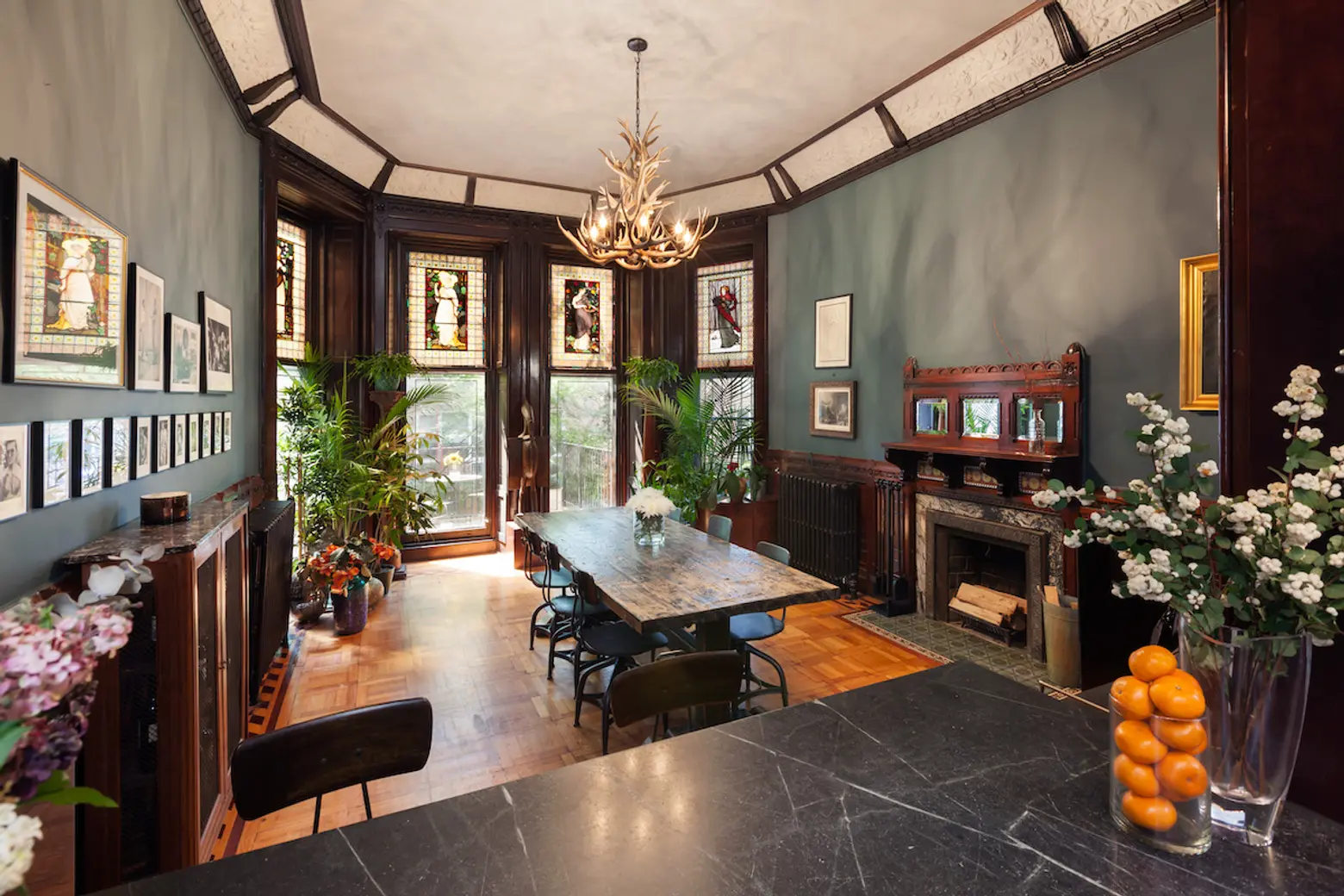
Asking $1.895 million, this circa 1844 brownstone duplex at 44 Remsen Street sits on one of the most sought after blocks in Brooklyn Heights. Situated on two floors of what was once a single-family home, the co-op’s crown jewel is also what may have been the original home’s grandest room: A 15-foot-by-20-foot great room is framed by a 12-foot-high coffered ceiling, paneled walls, intricately detailed oak trim and a southern elliptical wall featuring stained glass windows that depict the four seasons.
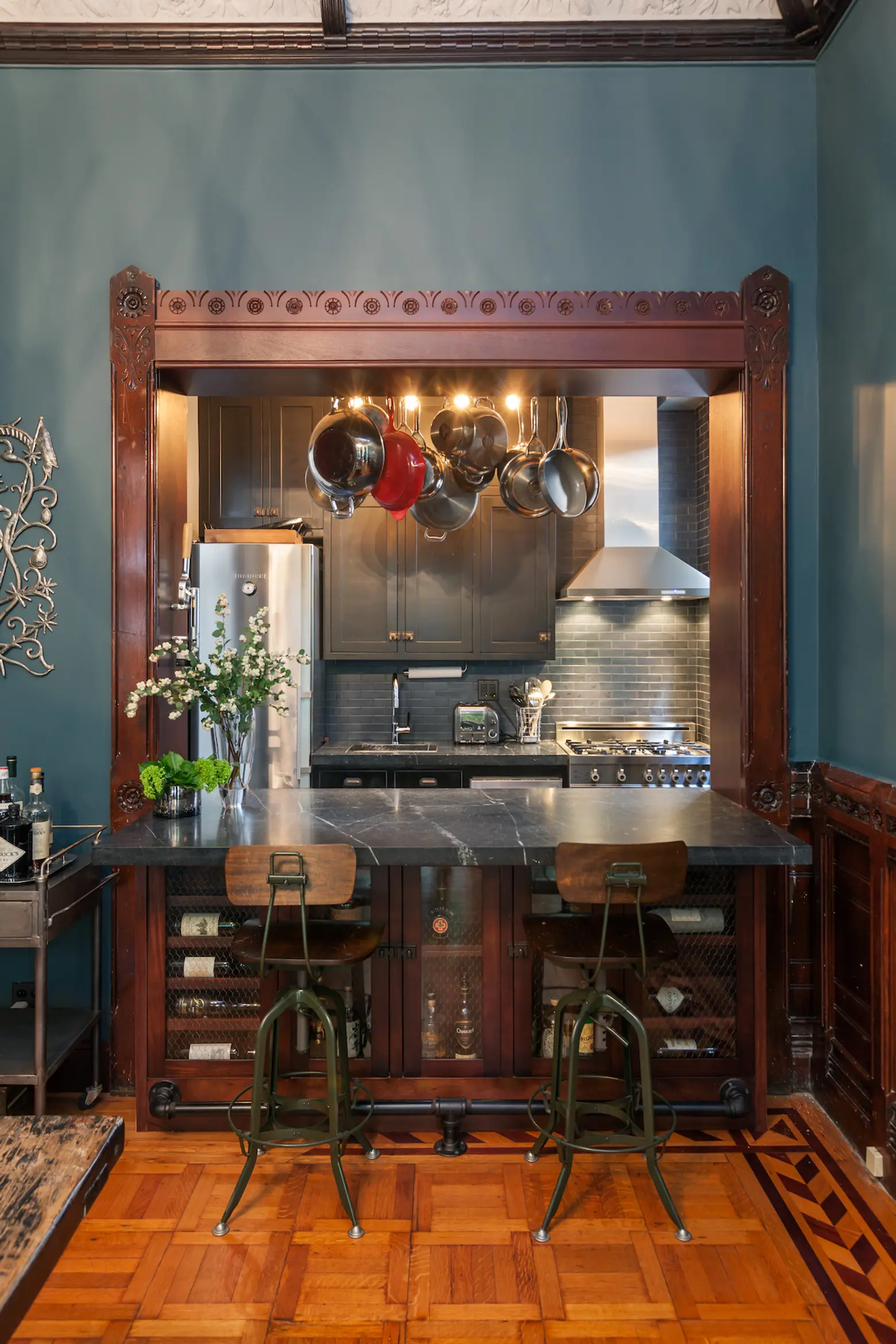
At one end of the great room, a gorgeous marble breakfast bar frames a stunning modern kitchen that works seamlessly with its historic surroundings. Custom kitchen details include classic 19th-century cabinetry, marble counters, a Liebherr refrigerator, Bertazzoni range, and Miele dishwasher.
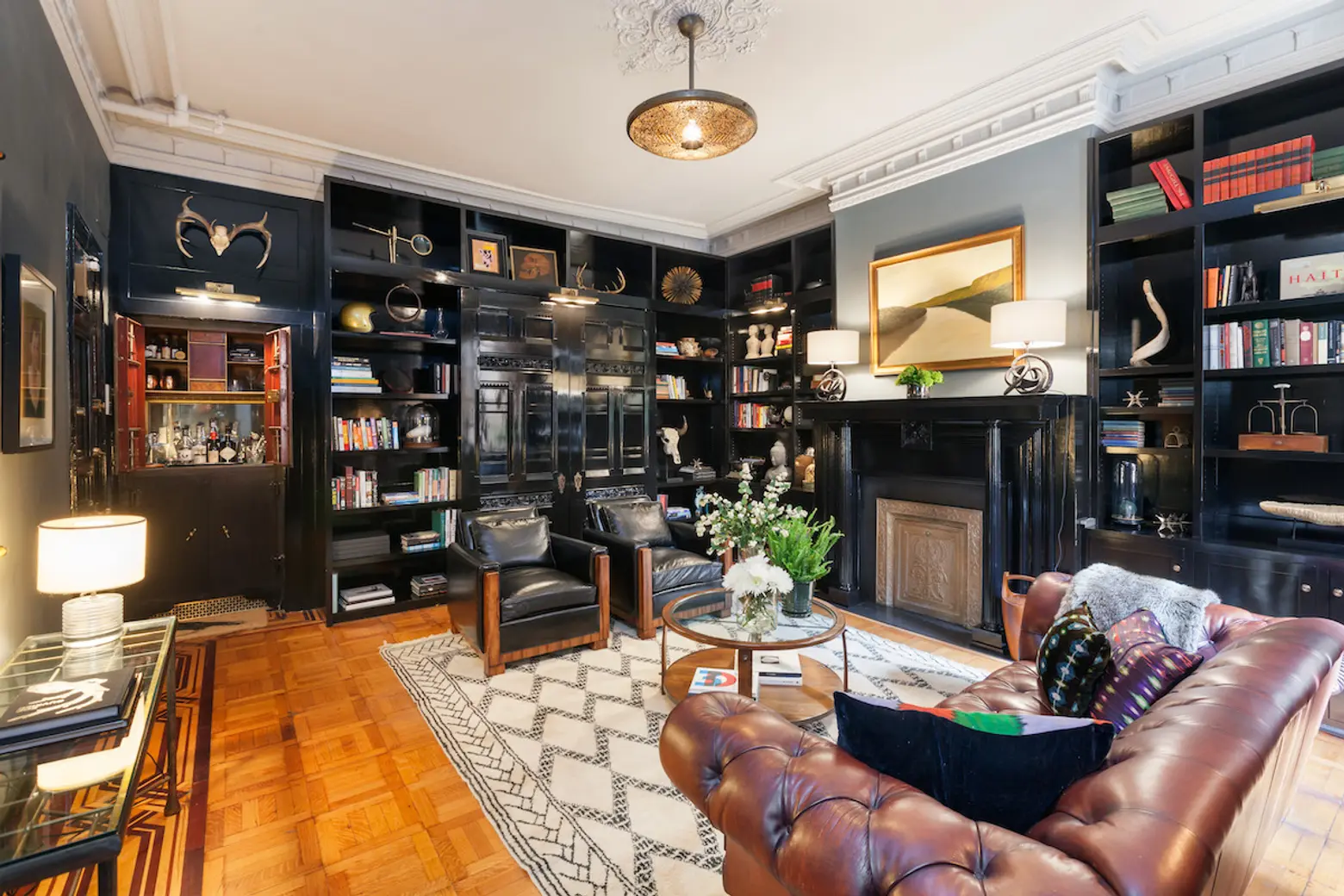
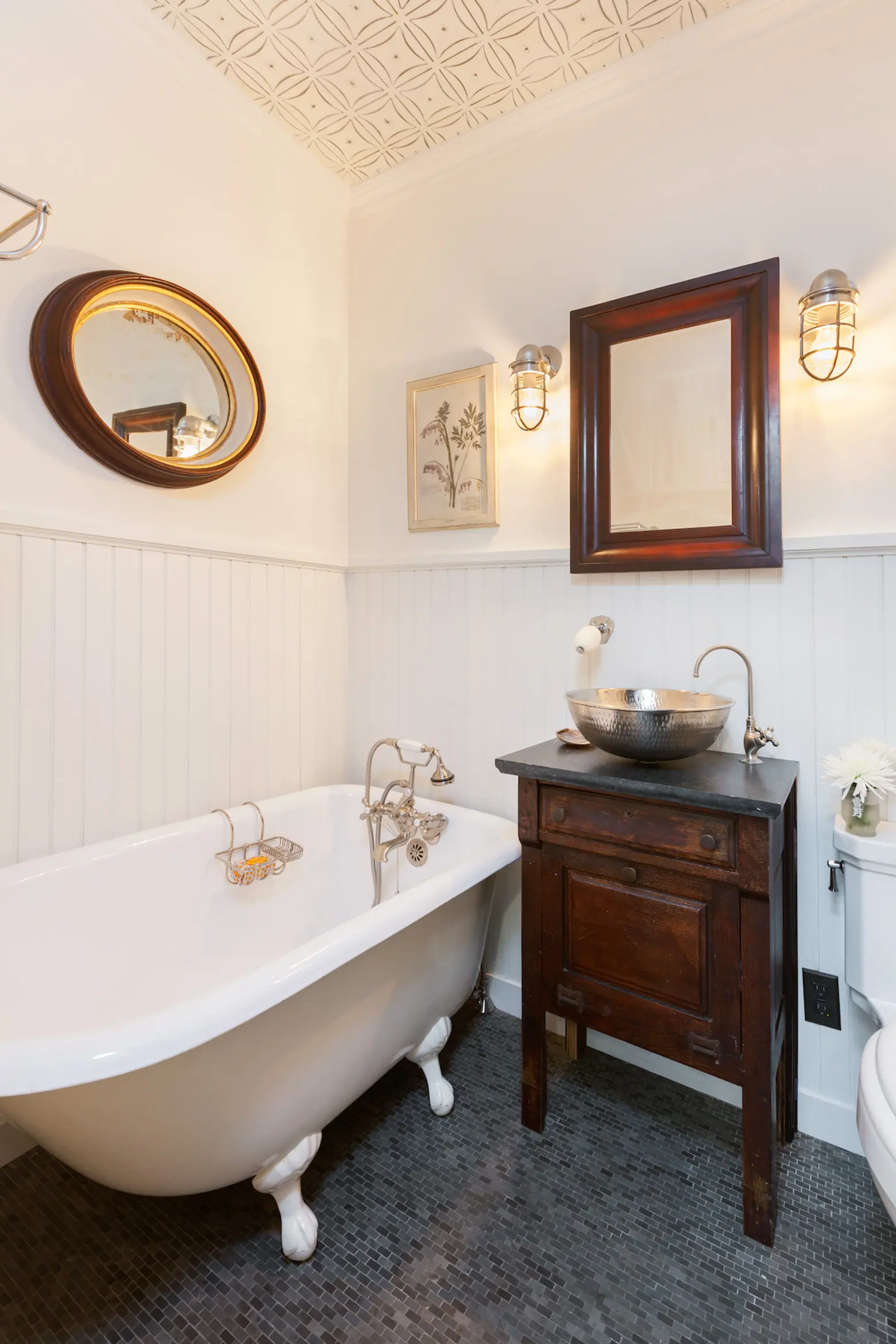
A large separate living room offers a wood-burning fireplace, a full wall of built-in cabinetry–and an old-world surprise: The original family safe now opens to reveal a bar that’s guaranteed to be a standout at any cocktail hour. Beyond the window wall in the great room is the first of two planted terraces. A full bath with a claw-footed tub completes the first floor.
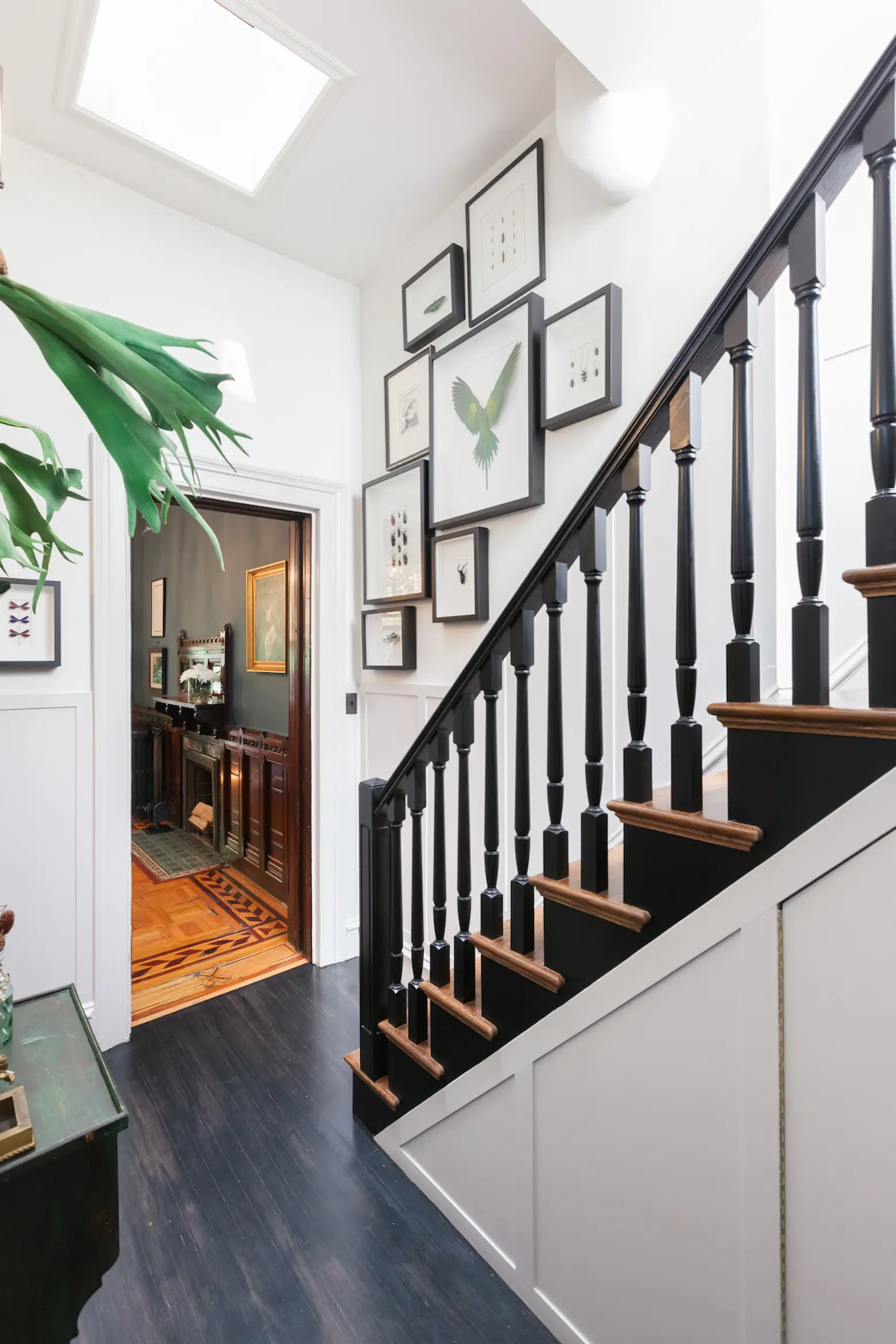
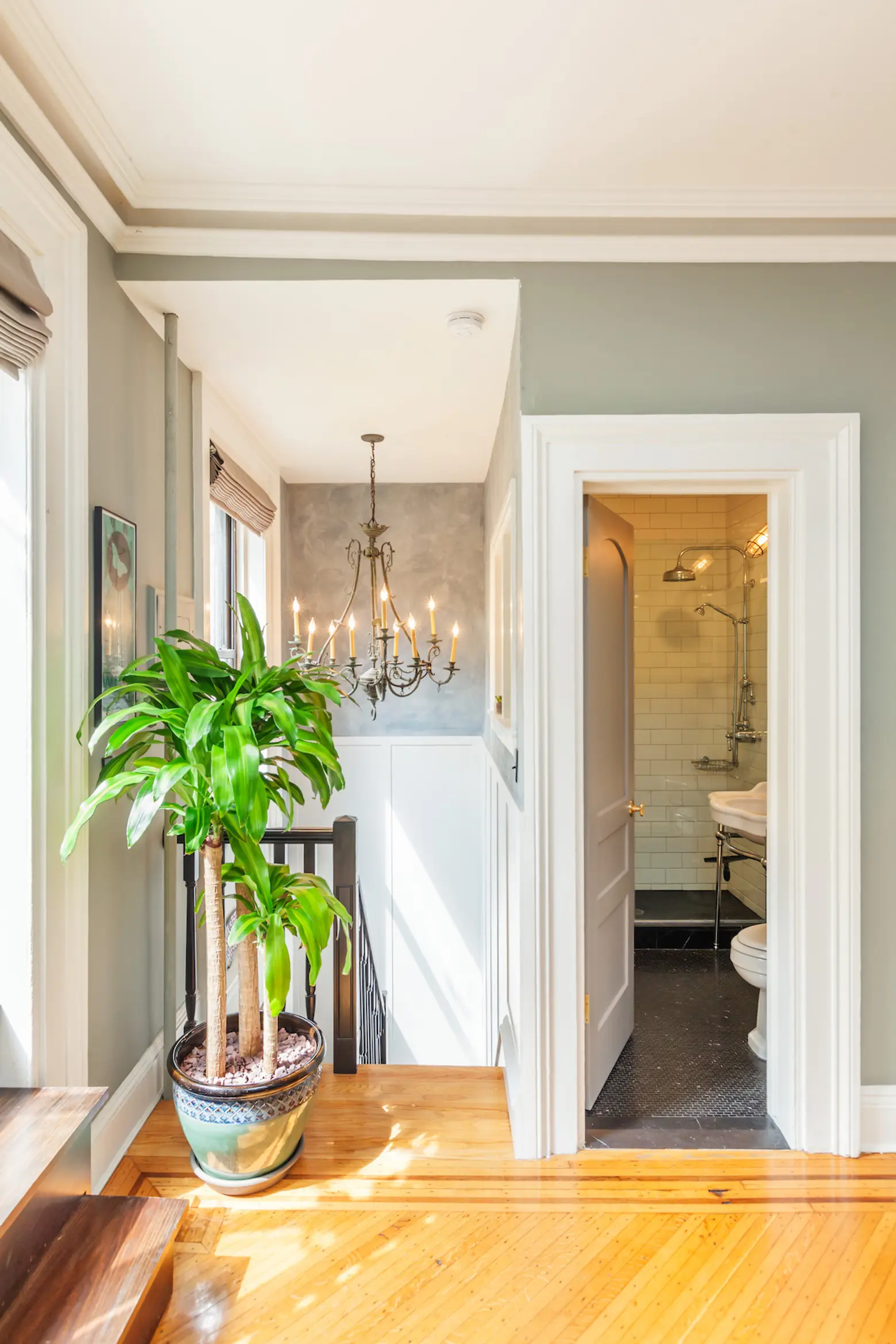
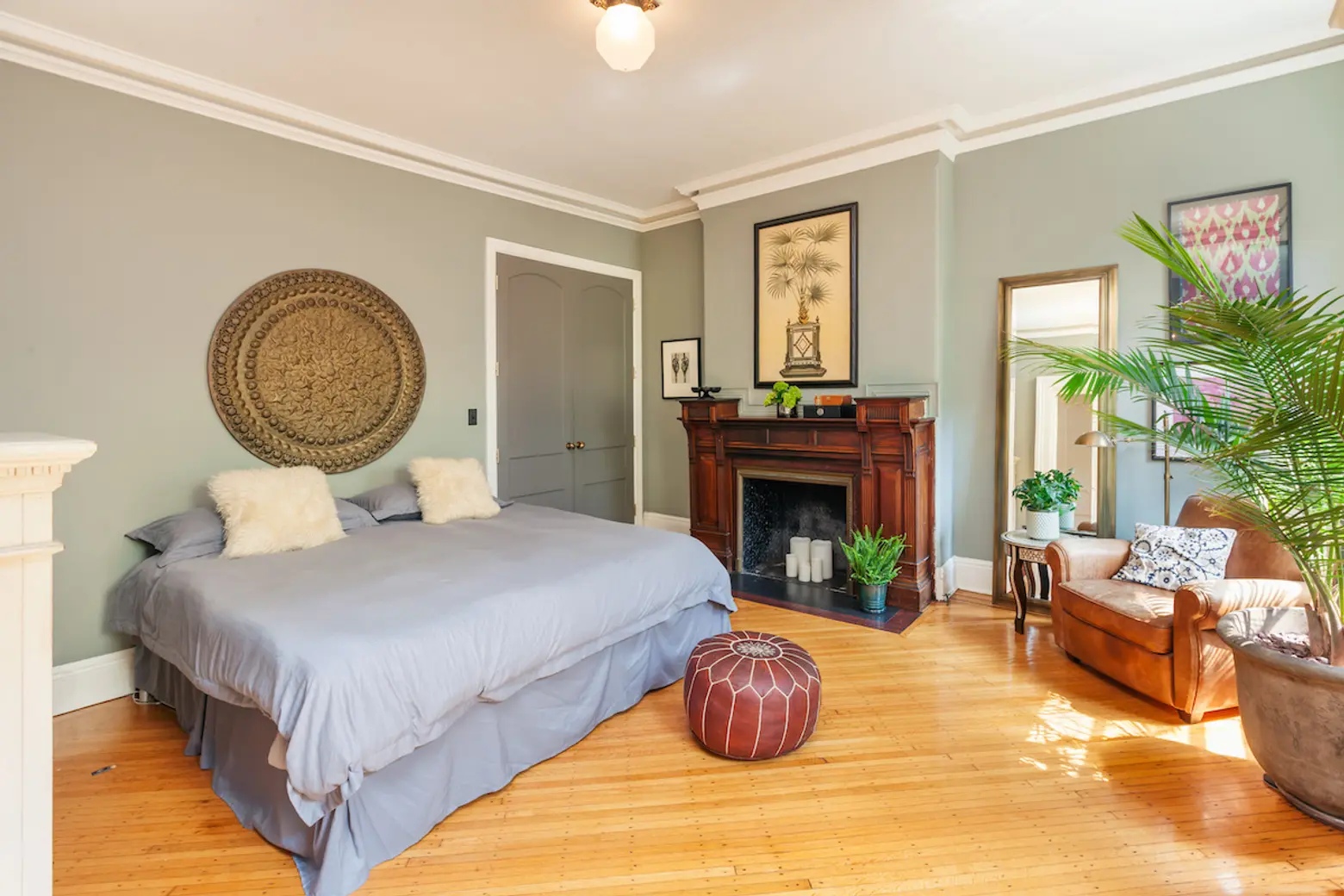
Upstairs is a large master bedroom with another wood-burning fireplace and en-suite bath.
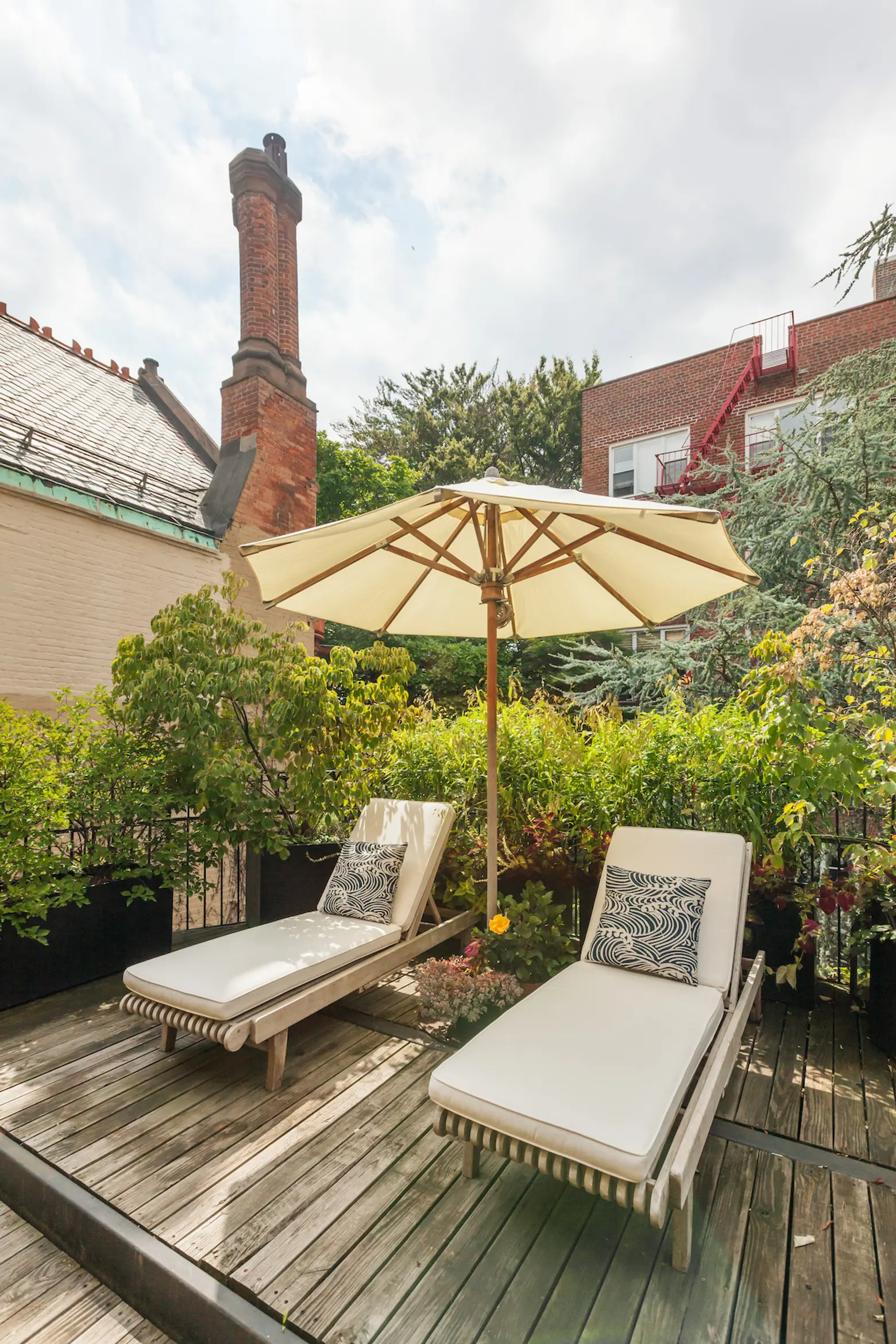
Just off the master bedroom is a vast multi-level planted terrace that’s perfect for quiet contemplation or entertaining a crowd. Though it’s currently configured as a grand one-bedroom, this apartment can easily be converted into a two-bedroom by using the great room as a combination living/dining room, and turning the current living room into a bedroom (see alternate floor plans in the gallery below).
[Listing: 44 Remsen Street 4/6 by Dennis St. Germain and Scott Allison for Douglas Elliman]
[At CityRealty]
RELATED:
- This $3M Duplex Townhouse Was Carved Out of a 1902 Waterworks Building in Brooklyn Heights
- ‘Gilmore Girls’ Alexis Bledel and ‘Mad Men’ Hubby Sell Brooklyn Heights Penthouse for $1.3M
- There’s Room for the Whole Crew in This Pretty Brooklyn Heights Co-op, Asking $2.7M
- 26-Foot Ceilings and Stained Glass at This Brooklyn Heights Church Turned Condo
Images courtesy of Douglas Elliman.
