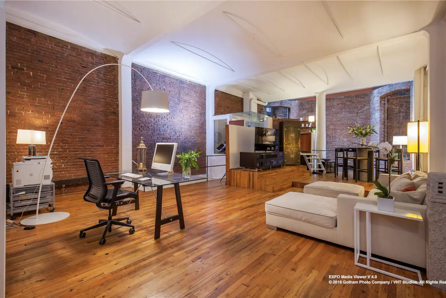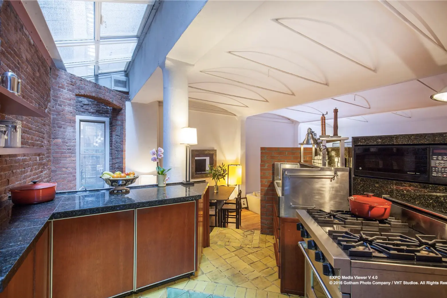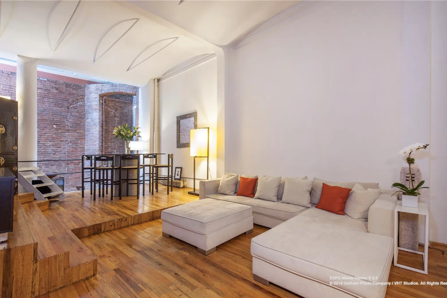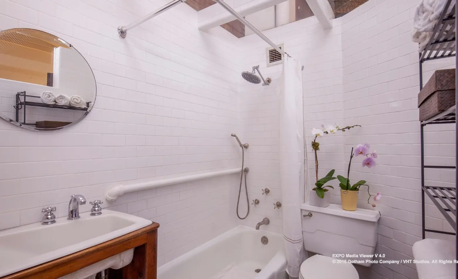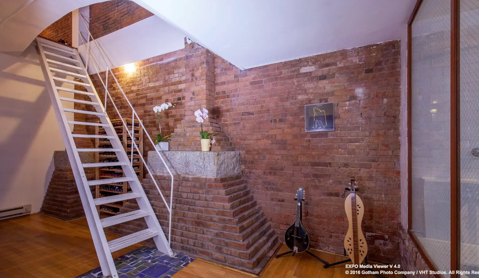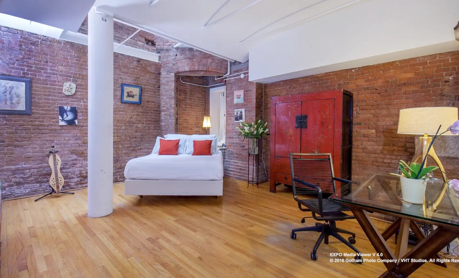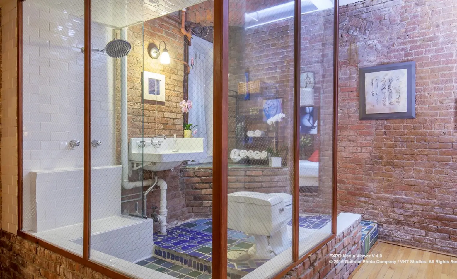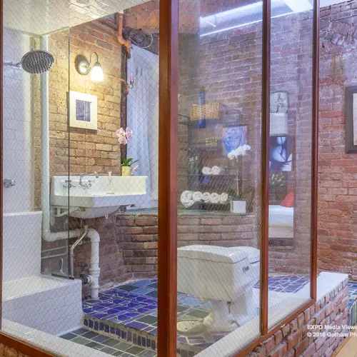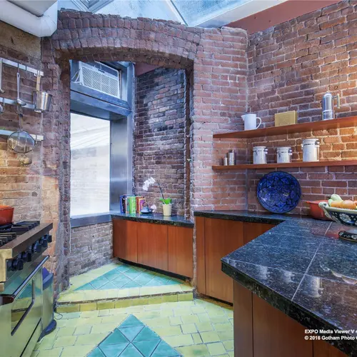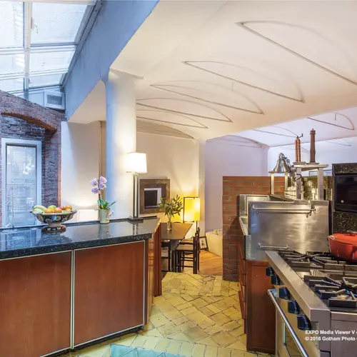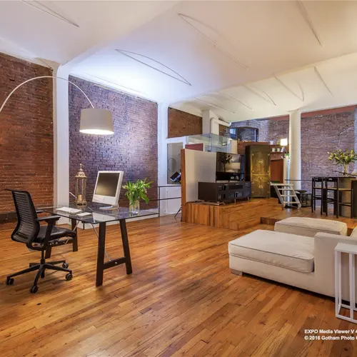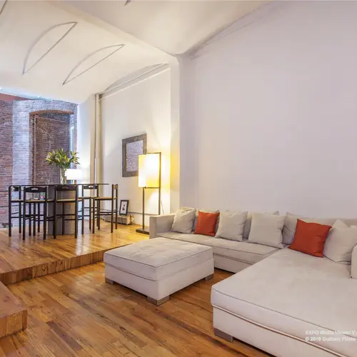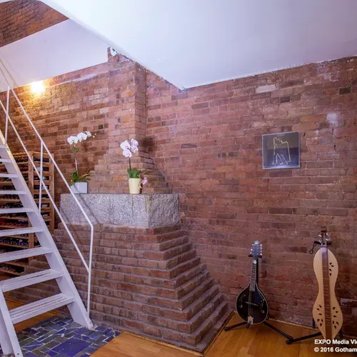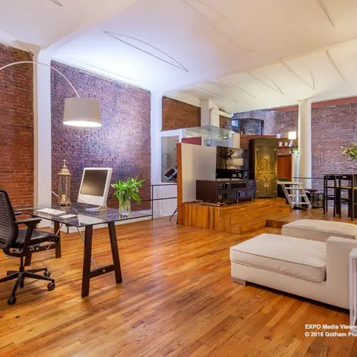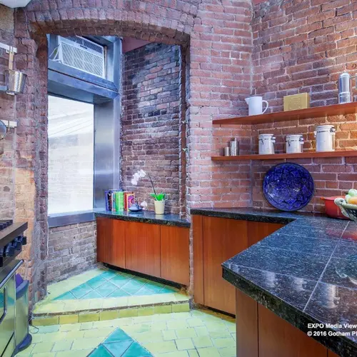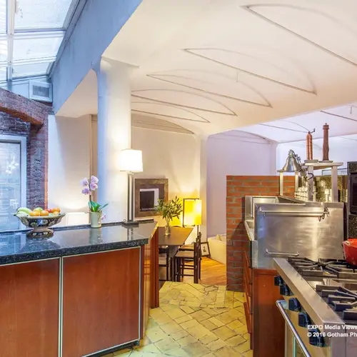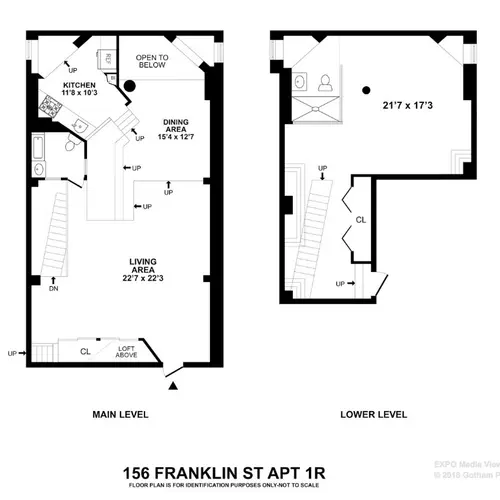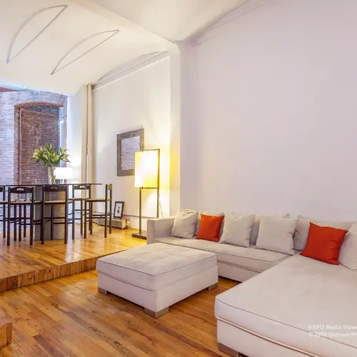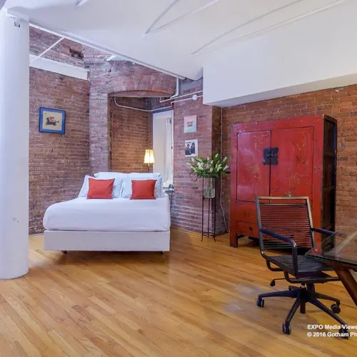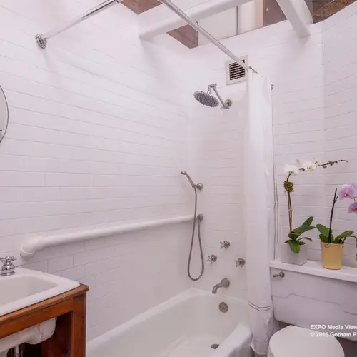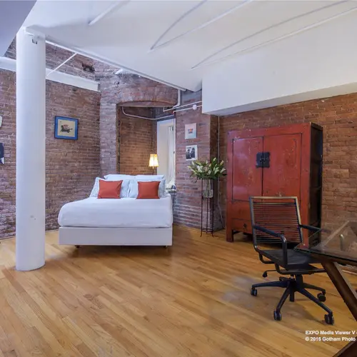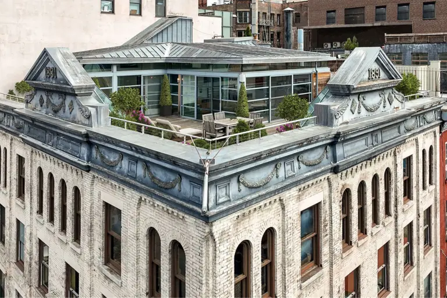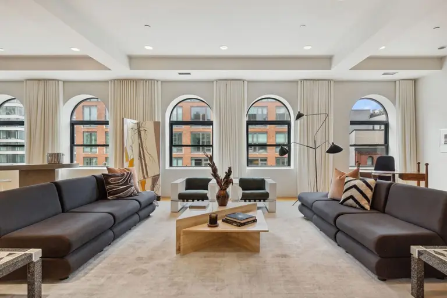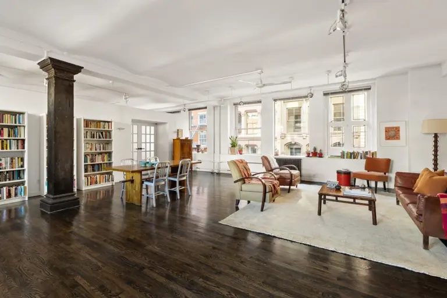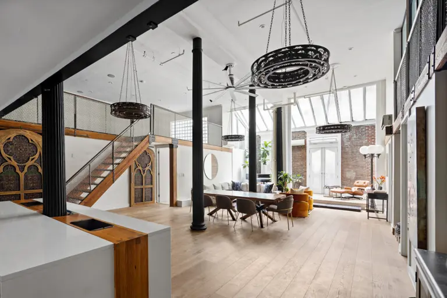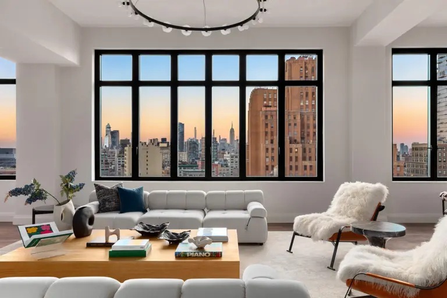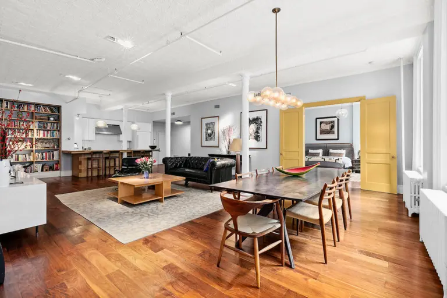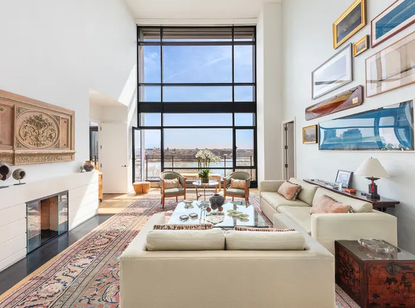Parts of the Original Harlem Hospital Live On in this Funky Tribeca Duplex Loft
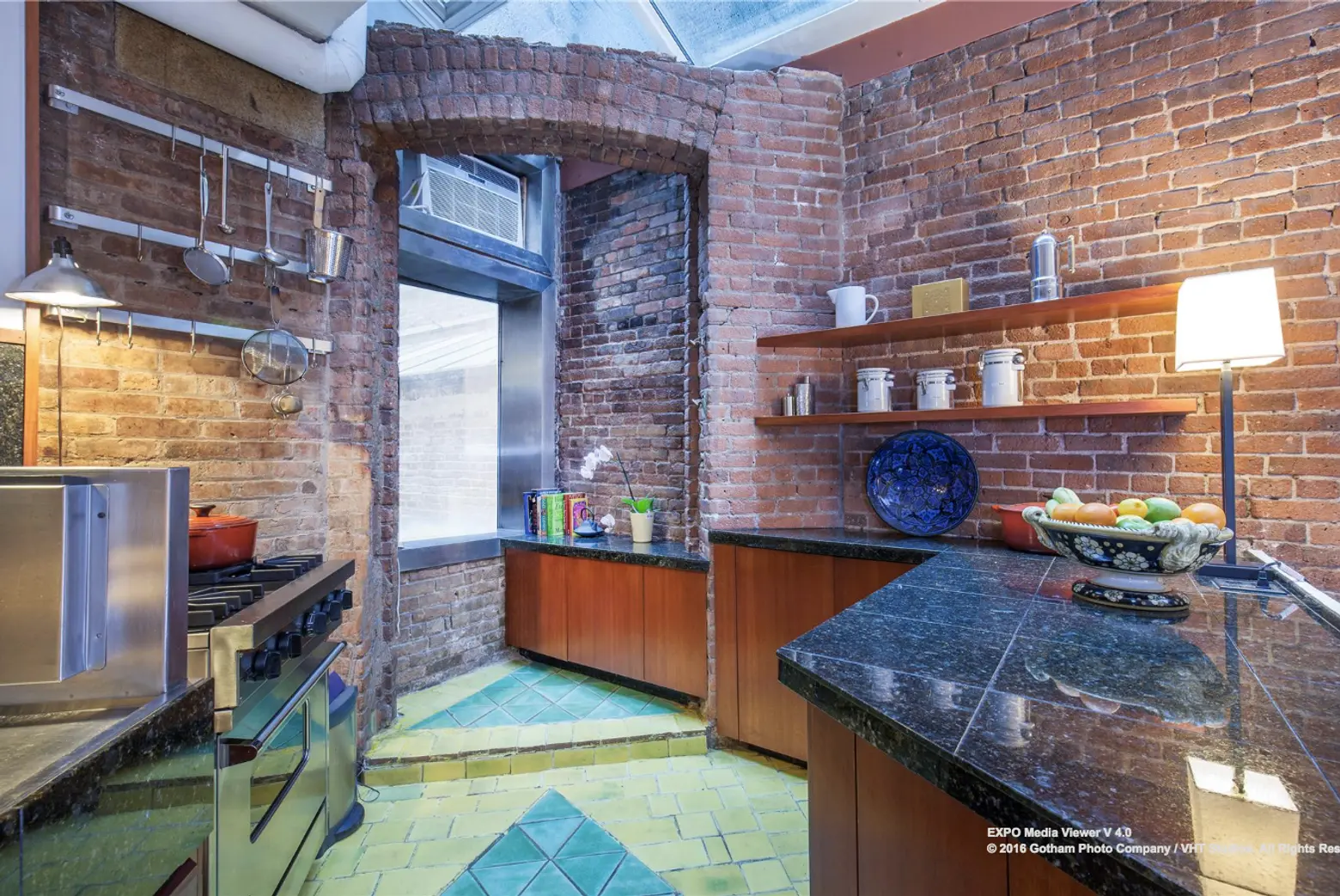
This 1,500 square-foot co-op loft at 156 Franklin Street in Tribeca is a first floor duplex with a layout that goes beyond the usual one-two beat. Rooms are layered above, below and between, which elevates everyday living—literally. The loft, asking $1.895 million, is also located in an historic district in a landmarked building and is filled with parts that were salvaged from the original Harlem Hospital. As such, the historic layers within are quite unique; reclaimed items harkening to the late 19th century include the stairs that run between levels and floors and the large stainless steel sink in the kitchen, and then there are the building’s prewar architectural details like exposed red brick, arches, and barrel-vaulted terra cotta ceilings.
Situated on a typically lovely cobblestone Tribeca street, this unique loft is blessed with impressively high ceilings (27 feet above part of the lower level) and the aforementioned loft necessities.
On the first (upper) level are several additional levels as mentioned: A step-up ladder reclaimed from the Harlem Hospital leads to a lovely open kitchen that boasts imported Italian tile floor, a large Viking stove, a deep stainless-steel sink and a Sub-Zero fridge. A wall of massive double-paned skylights above a step-up dining area brings natural light to both levels.
The living/dining space is warmed by original red brick walls and highlighted by structural columns; one of the apartment’s two modern bathrooms is on this level as well.
The lower level–where you’ll find those 27-foot ceilings–is reached by a white iron staircase (also a Harlem Hospital re-use); down here is a large bedroom with a home office area and a custom-designed master bath surrounded by glass, with spa-like fixtures within. This level boasts two windows and exposed red brick walls and is flanked by cantilevered support columns.
We’re told in the listing that though it’s in a bustling downtown Manhattan neighborhood, the loft is unbelievably quiet, making it “perfect for the buyer who is noise sensitive.” The well-managed building offers a bike room and laundry as well as good financials and great neighbors. Once you step out of your tranquil Zen-zone, you’re surrounded by the restaurants, shops, markets, schools and transportation options that make the neighborhood one of the city’s most in-demand and expensive.
[Listing: 156 Franklin Street #1R by Sonia Stock for Douglas Elliman]
[At CityRealty]
RELATED:
- Ozzy Osbourne Meets Hansel and Gretel in Video Director Johan Renck’s $3M Tribeca Loft
- Tribeca Condo With Two Voyeuristic Glass-Enclosed Bedrooms Asks $4.75M
- Wide-Open, Floor-Through Loft in Tribeca Hits the Market for $5.8 Million
- Long-Time Tribeca Sculptor Lists His Quirky Loft for $5M, Sauna and Porch Swing Included
Images courtesy of Douglas Elliman.
