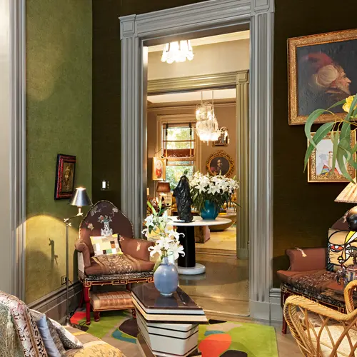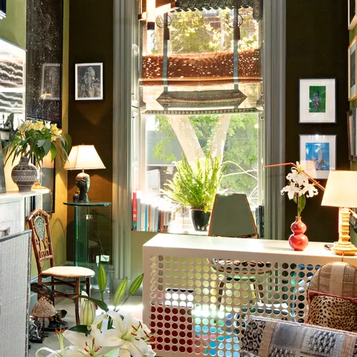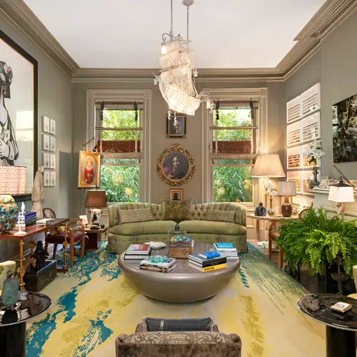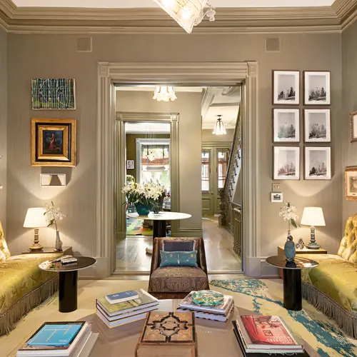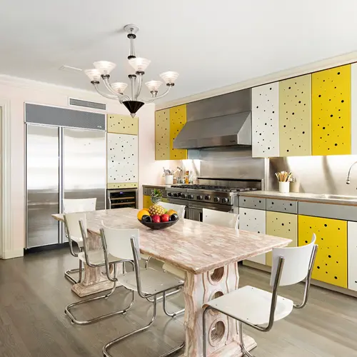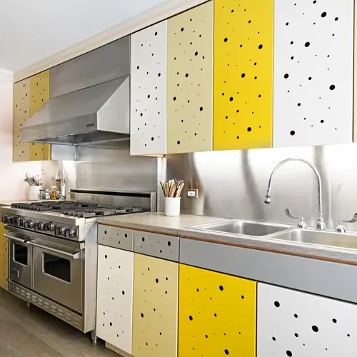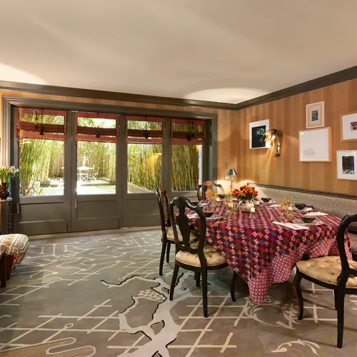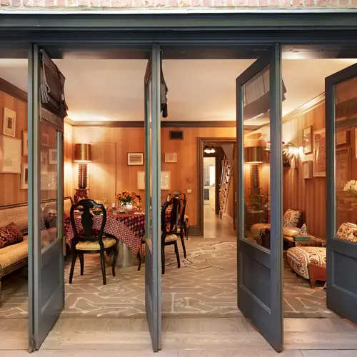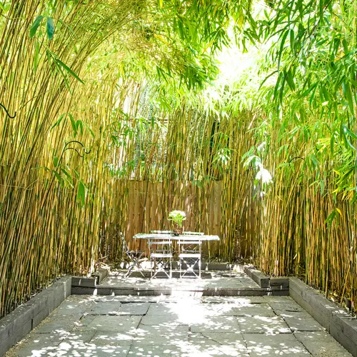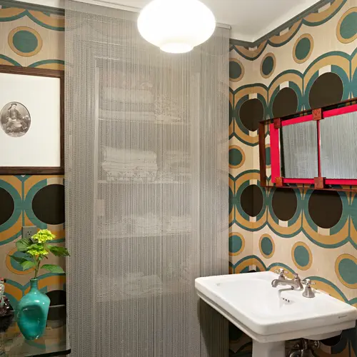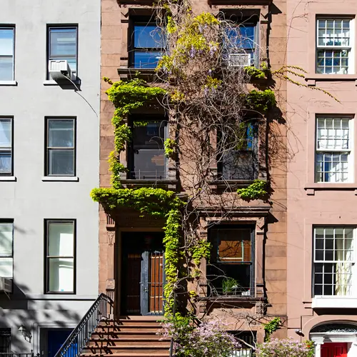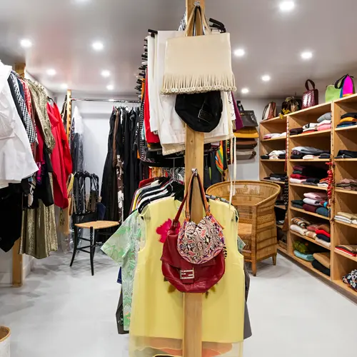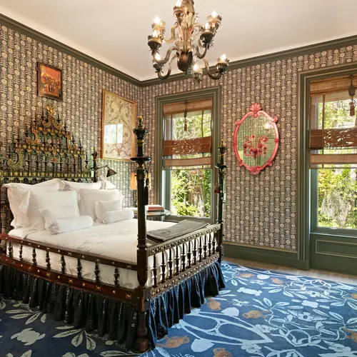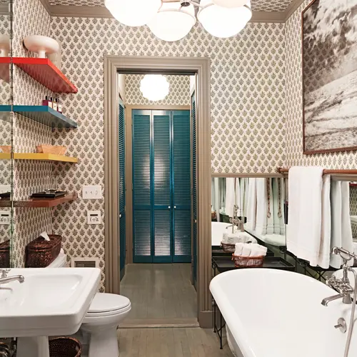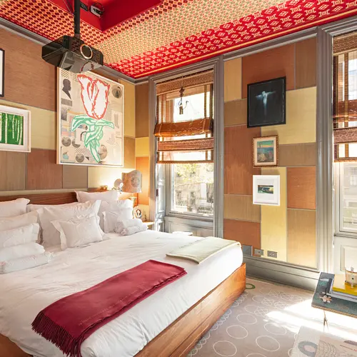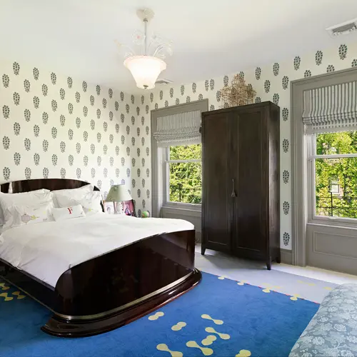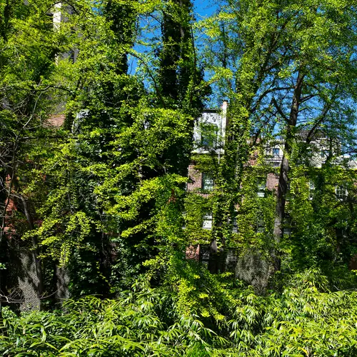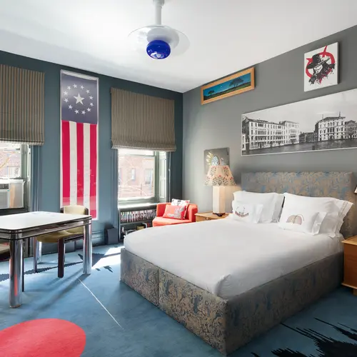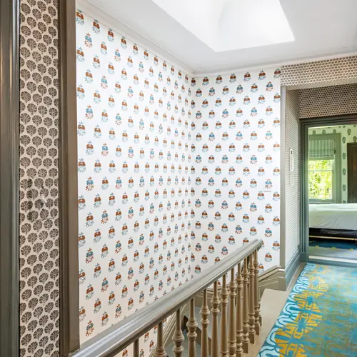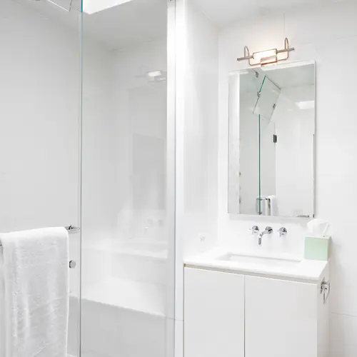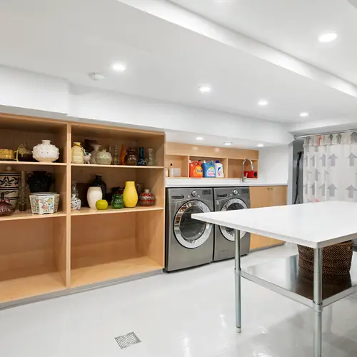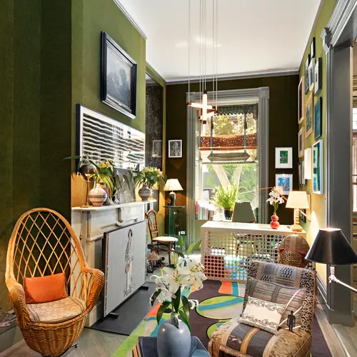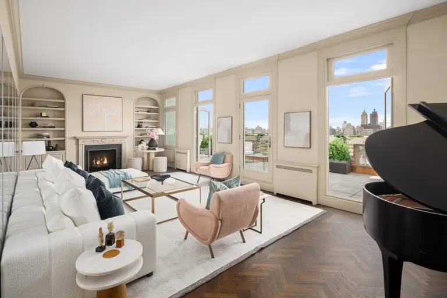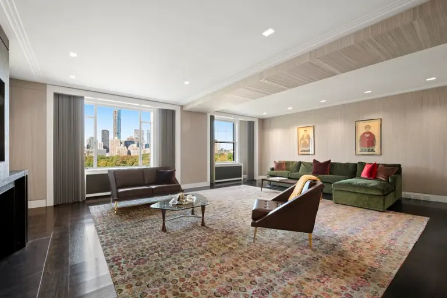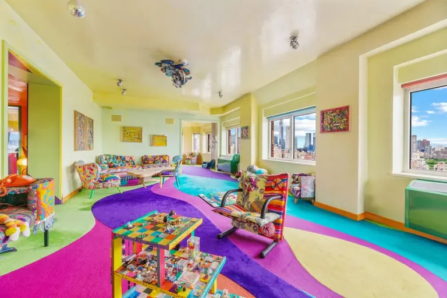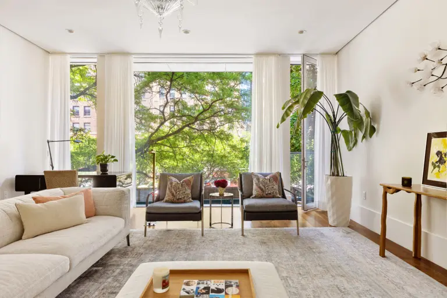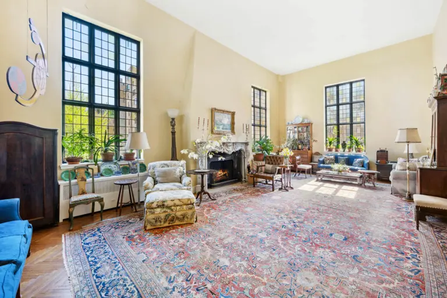Interior designer Muriel Brandolini lists attractive UES townhouse for $9.5M
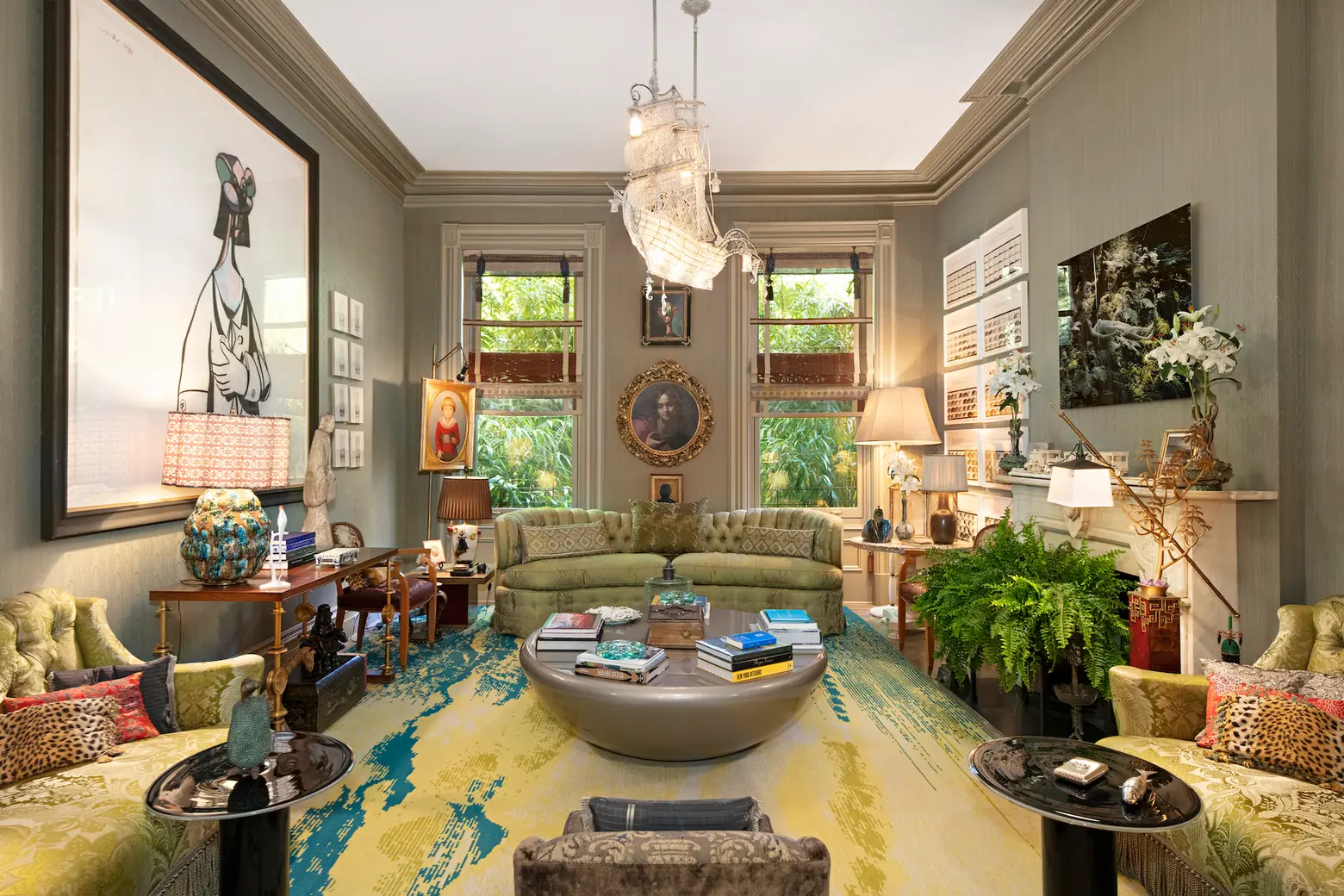
All photos by Yoo Jean Han for Sotheby’s International Realty
Celebrated interior designer and decorator Muriel Brandolini is selling her four-story brownstone on the Upper East Side for $9,500,000. Brandolini, known for her “modernist-tropical” style reflective of her French-Vietnamese upbringing, decorated her home at 167 East 80th Street with art, patterns, and statement lighting, creating highly-livable spaces on every floor. Outside, a long private rear garden surrounded by bamboo gives the home a vacation vibe.
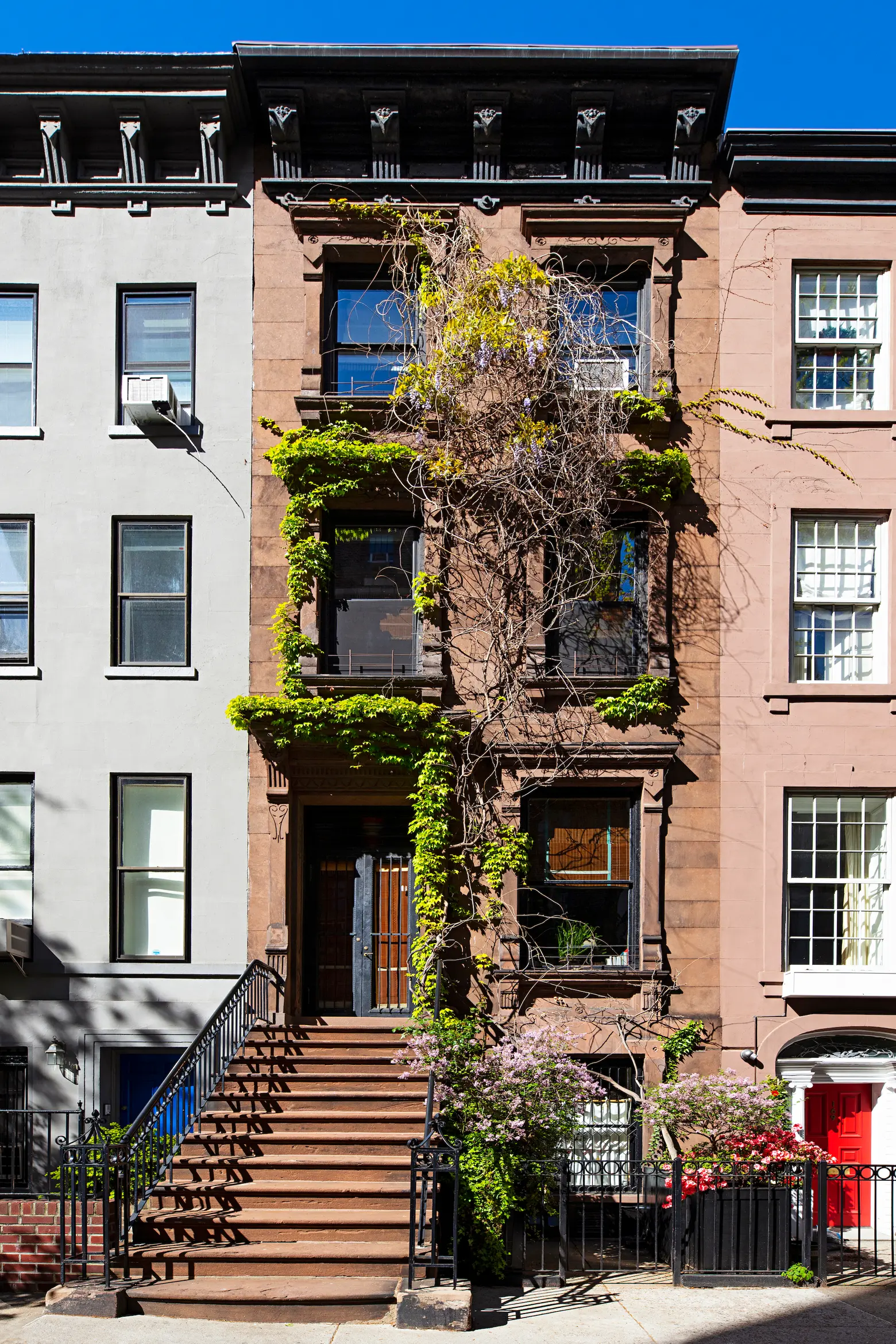
Constructed in 1899, the brownstone stands out among its neighbors for the greenery that is climbing up its facade. The home has four bedrooms, two and a half baths, and two entrances. Brandolini and her family have called the townhouse home since the mid-1990s, according to a 2017 Architectural Digest article featuring the property.
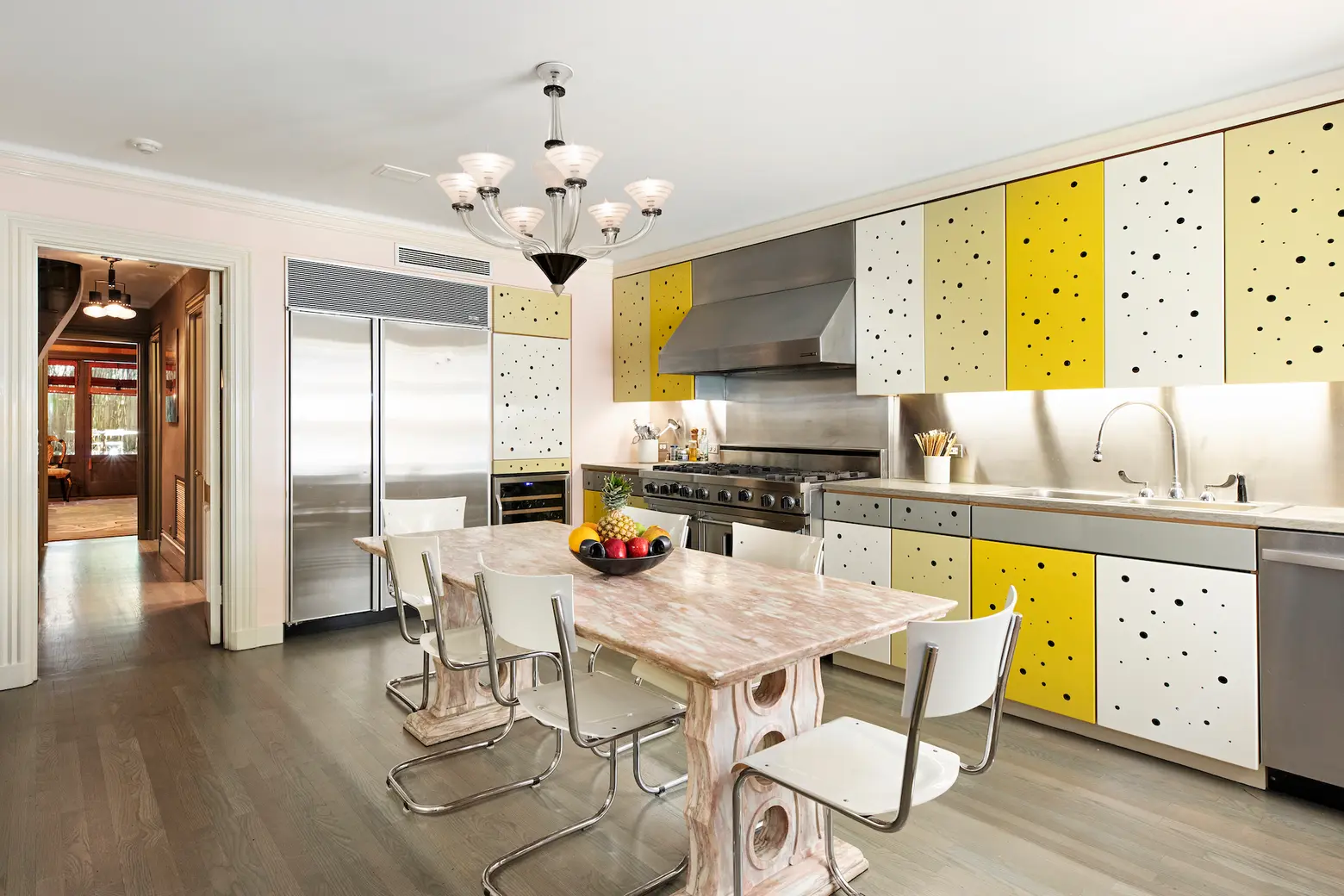
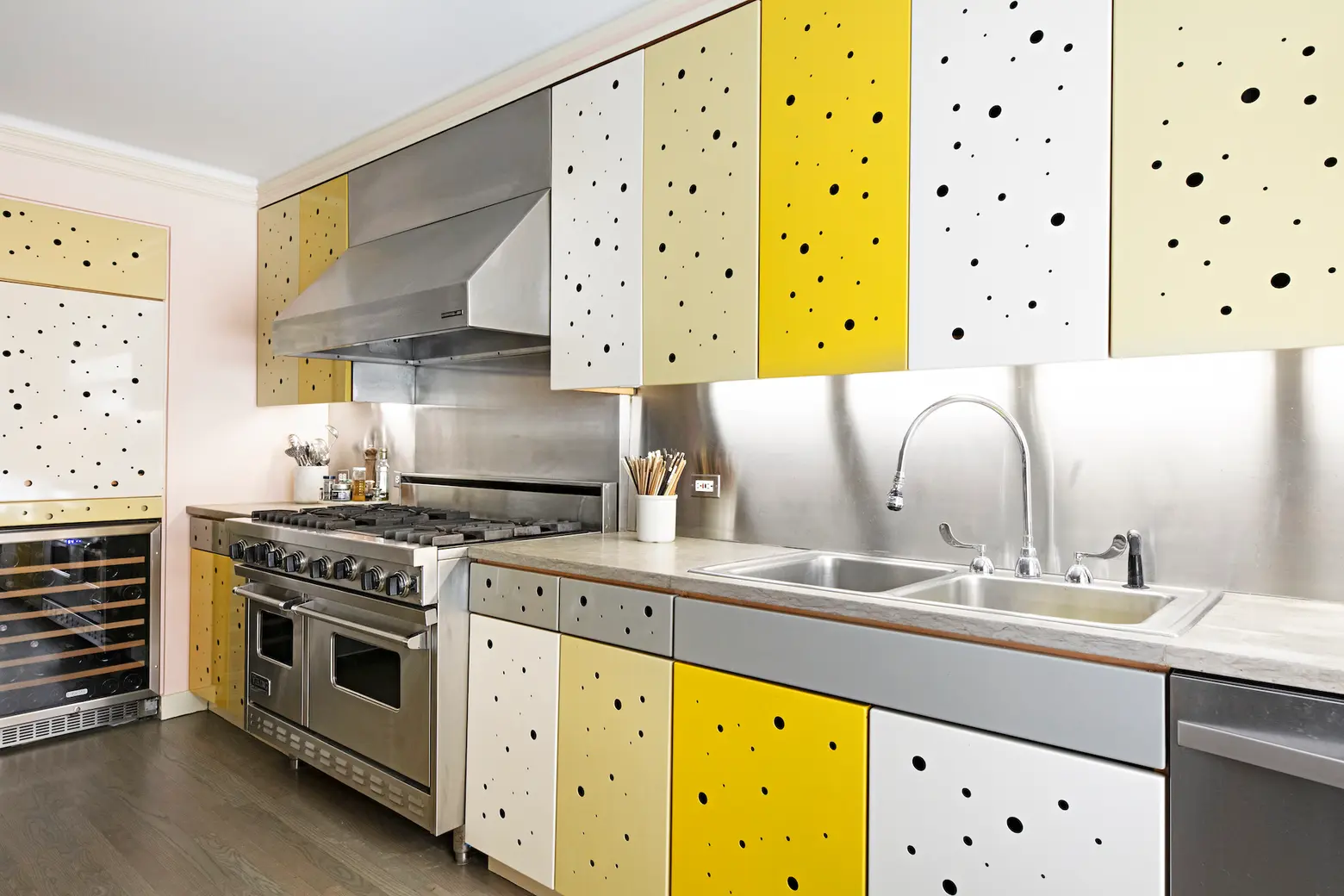
On the garden level, there’s a custom eat-in kitchen with “saffron, cream, and gray and laser-cut with Swiss-cheese perforations,” custom-made by City Joinery, as AD reported. All appliances are top-of-the-line, including a wine fridge and a Viking range.
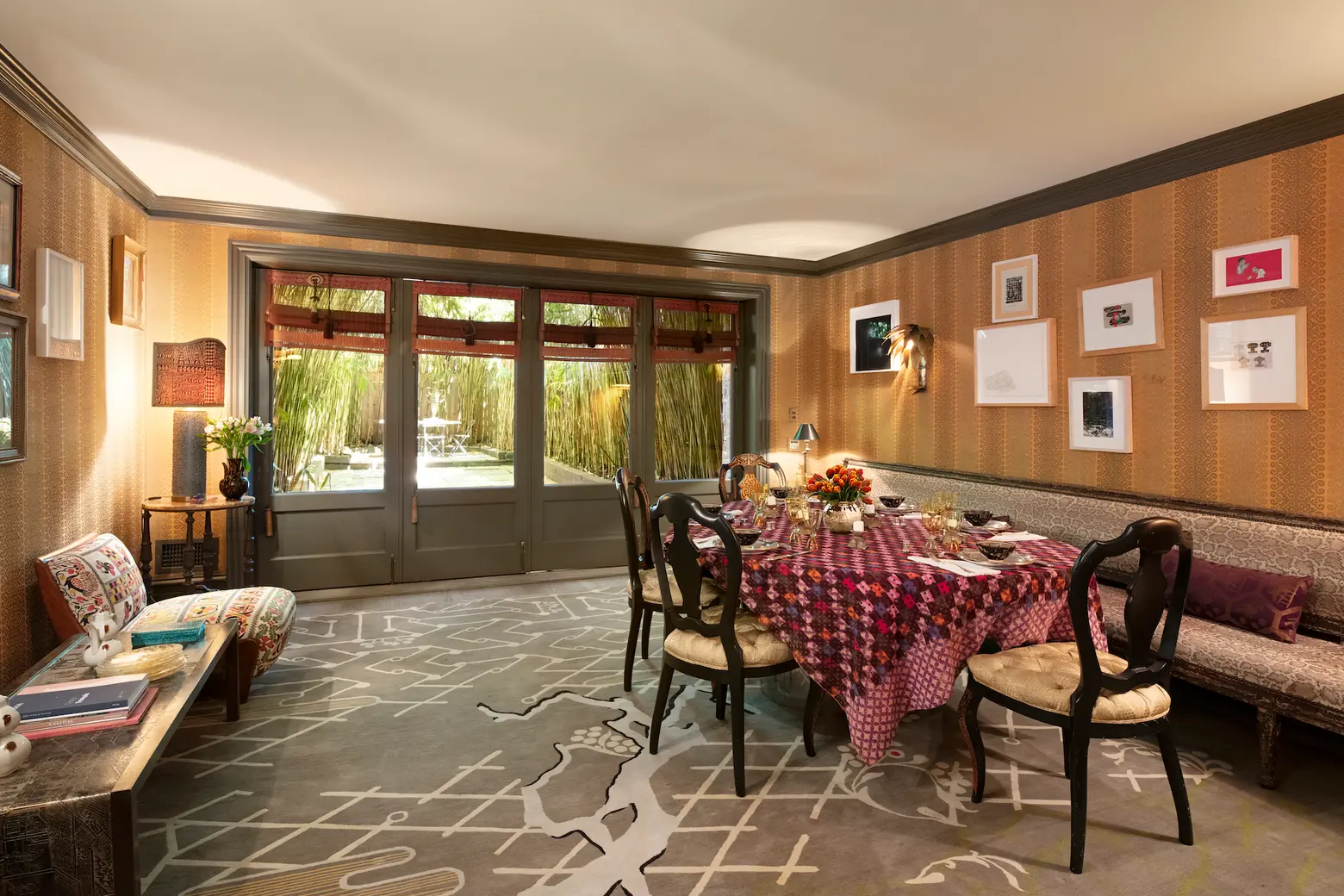
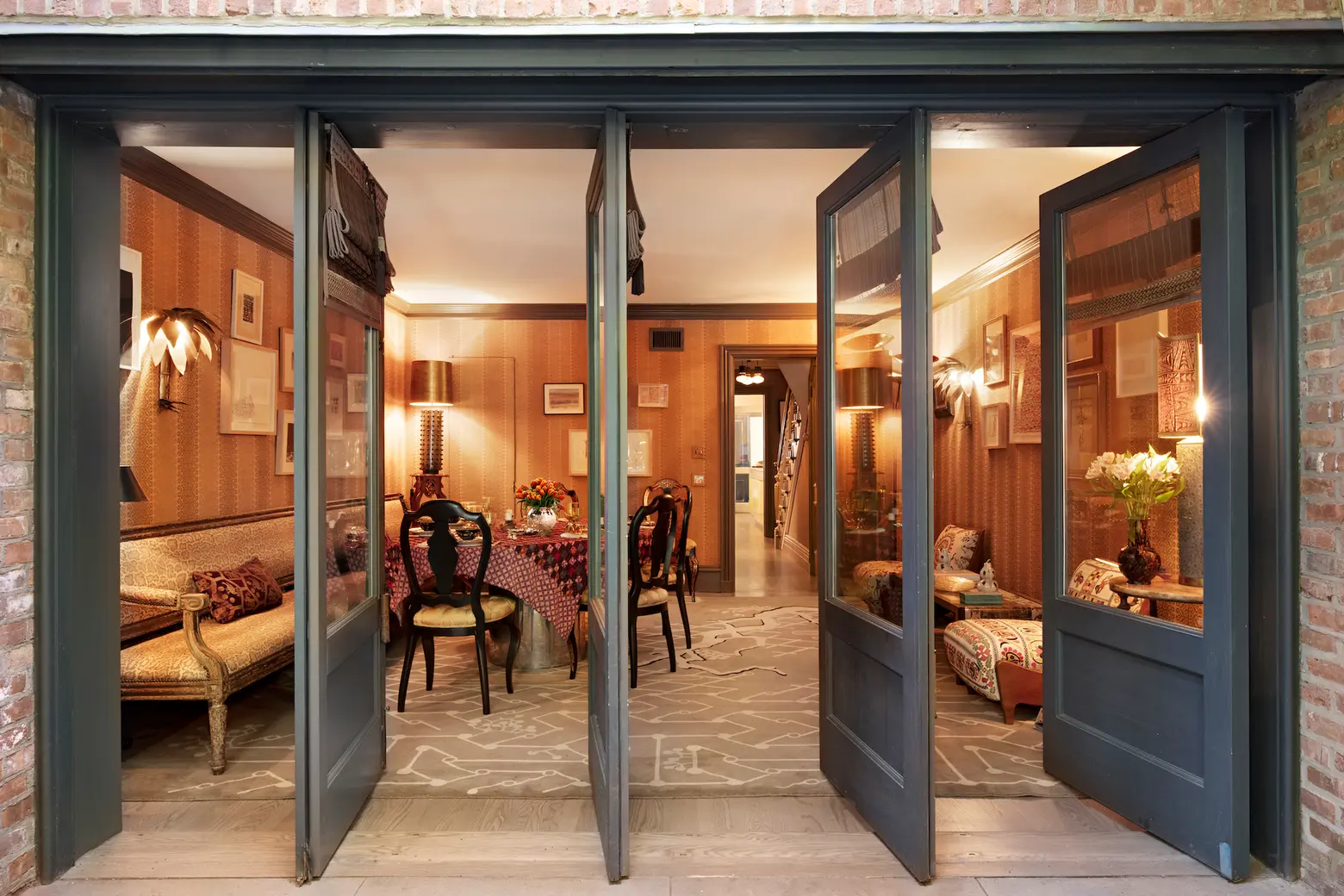
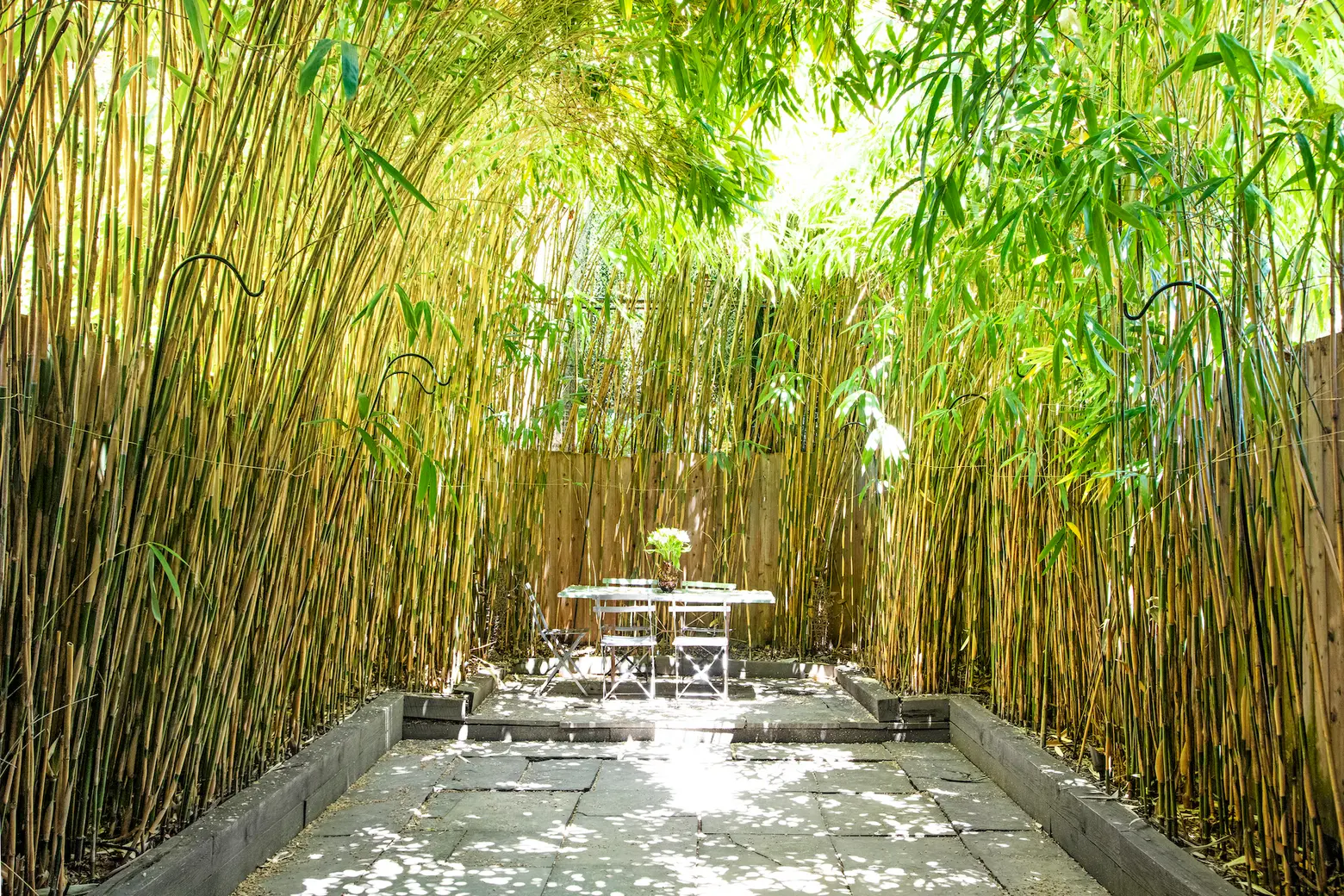
At the rear of this level is a cozy dining room with four stunning glass-paneled doors that open out onto the bamboo-lined garden and patio.
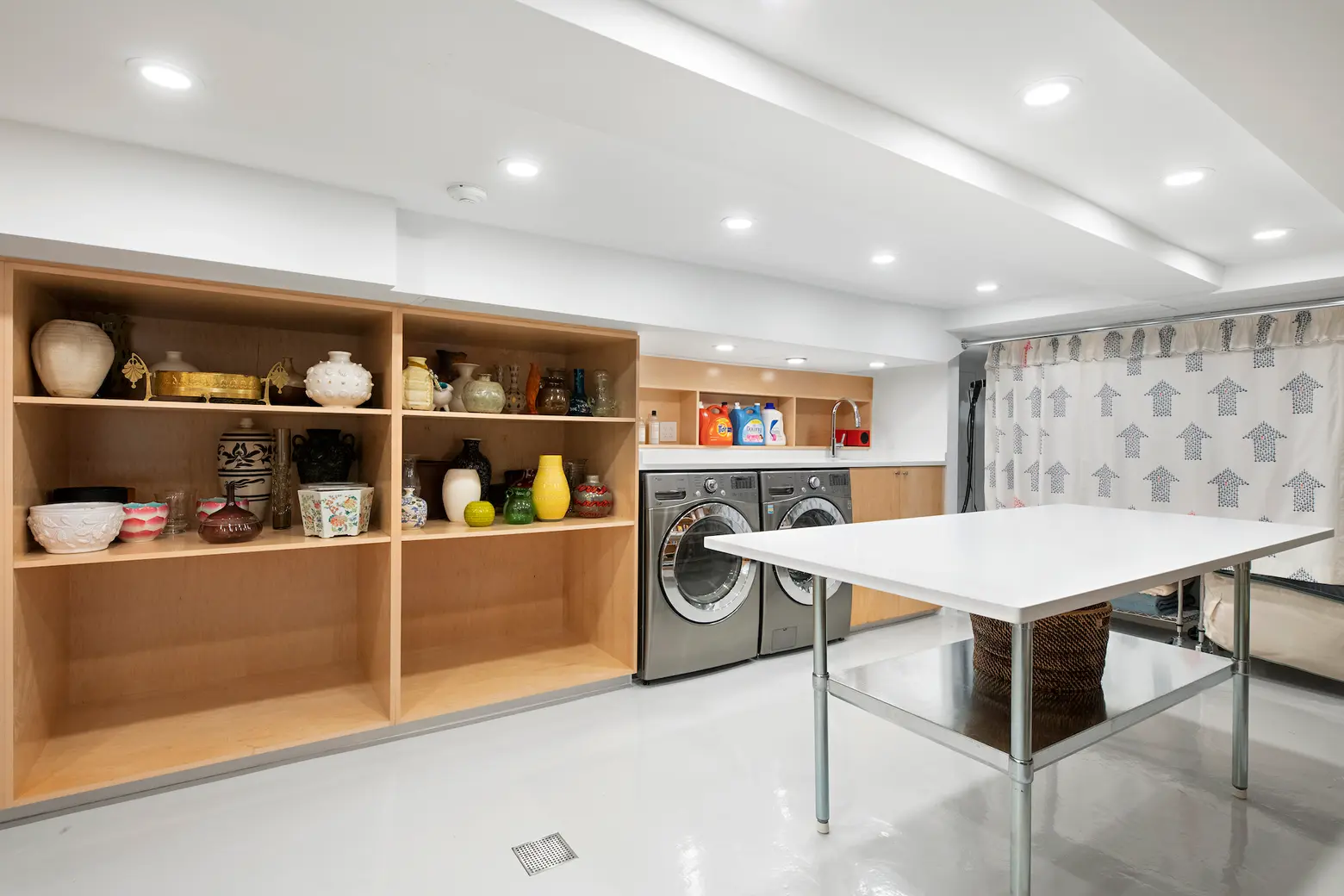
Down a level, the finished basement includes a laundry room and a huge walk-in closet.
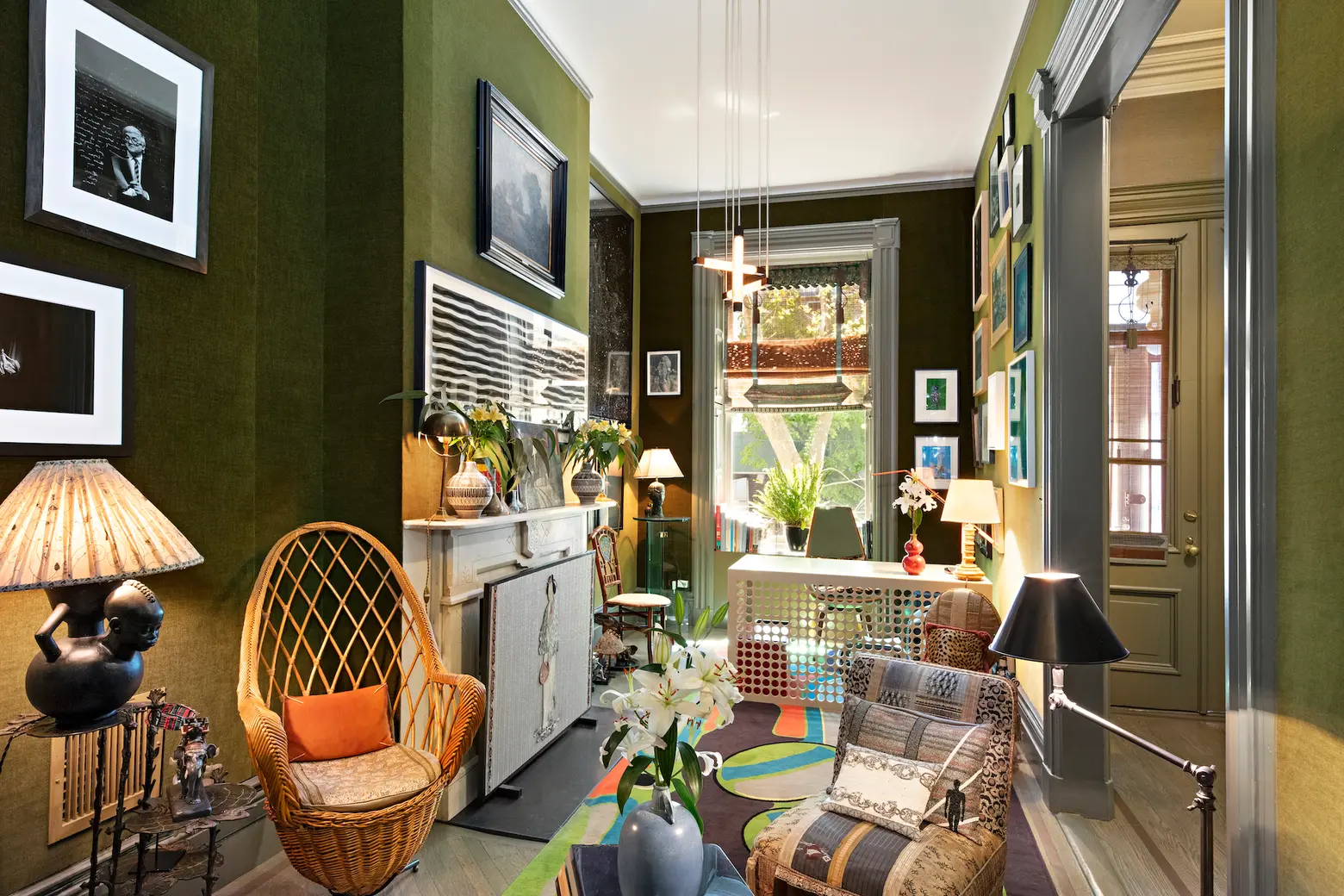
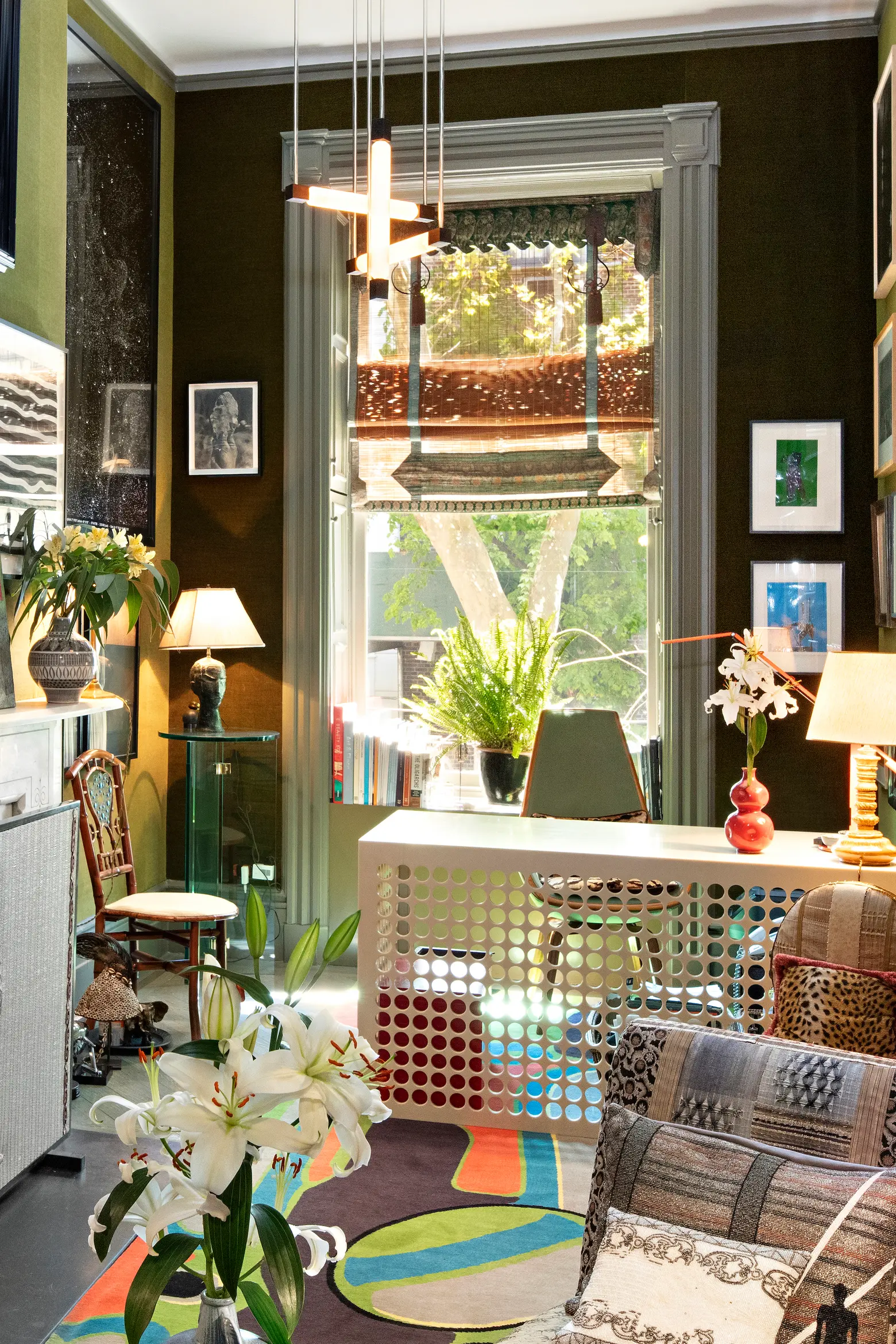
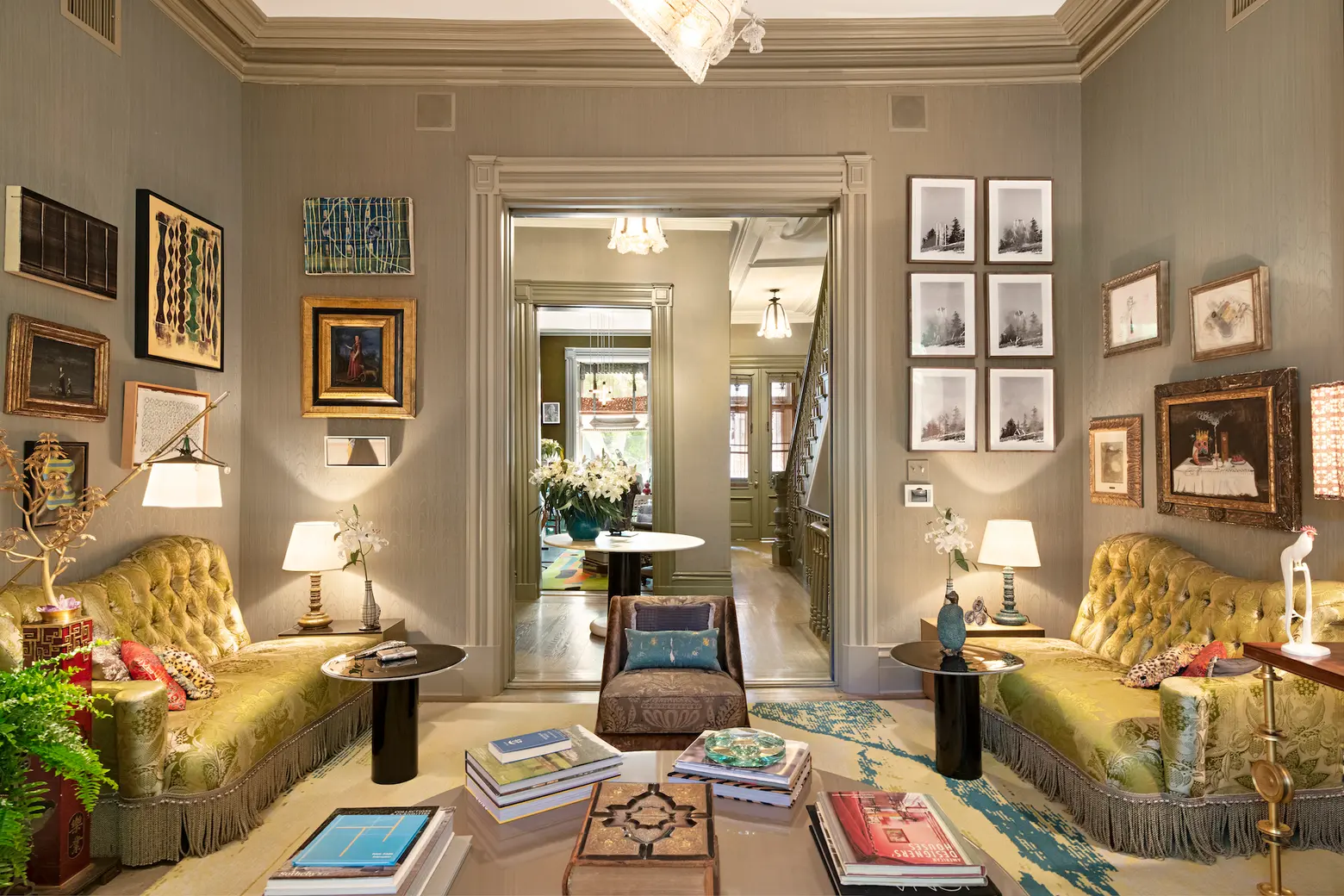
At the front of the parlor is a south-facing library, which is currently being used as an office space. Moss-green upholstered walls mix with modern pieces and wicker seating in this space. A living room with 12-foot ceilings and a wood-burning fireplace overlooks the garden.
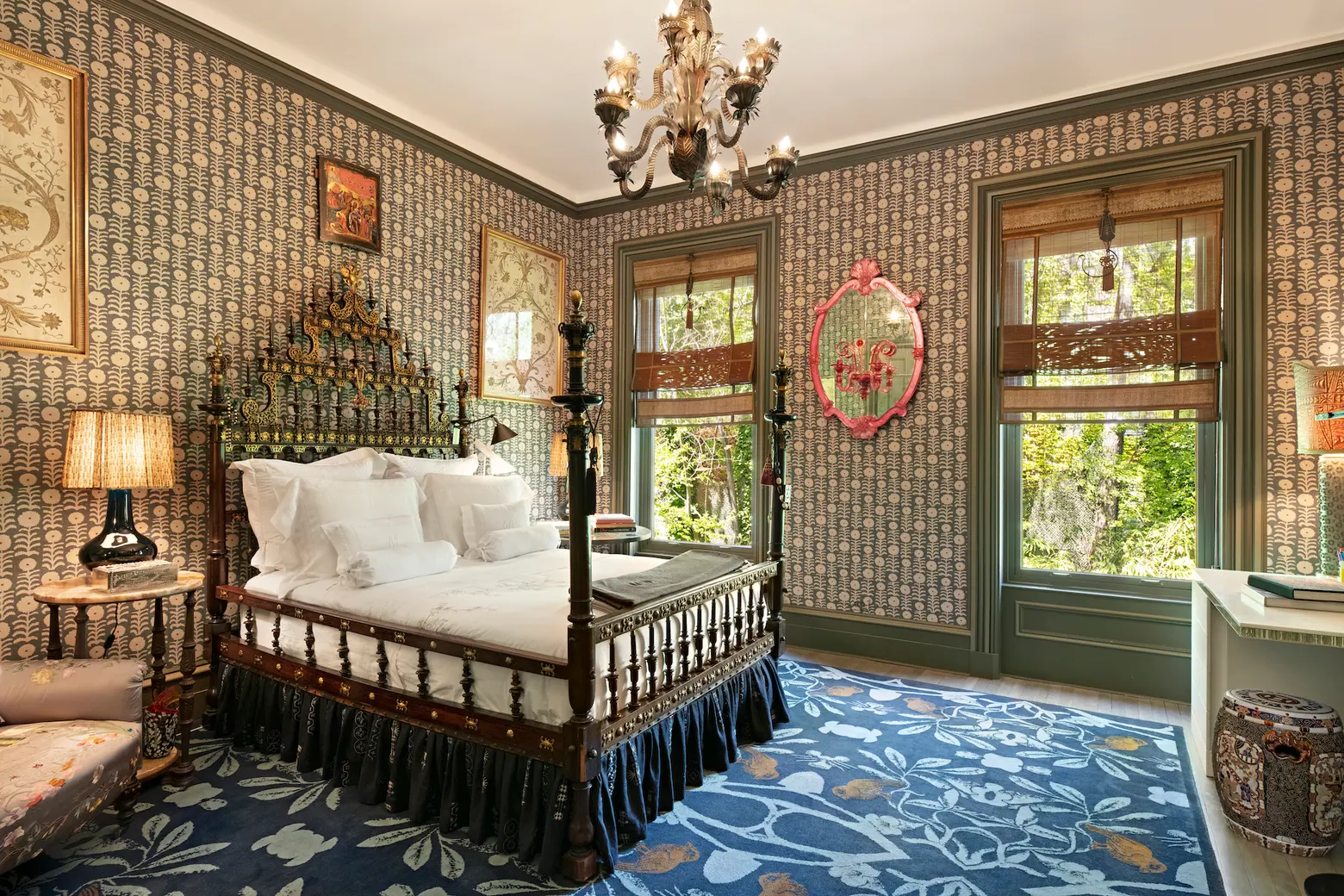
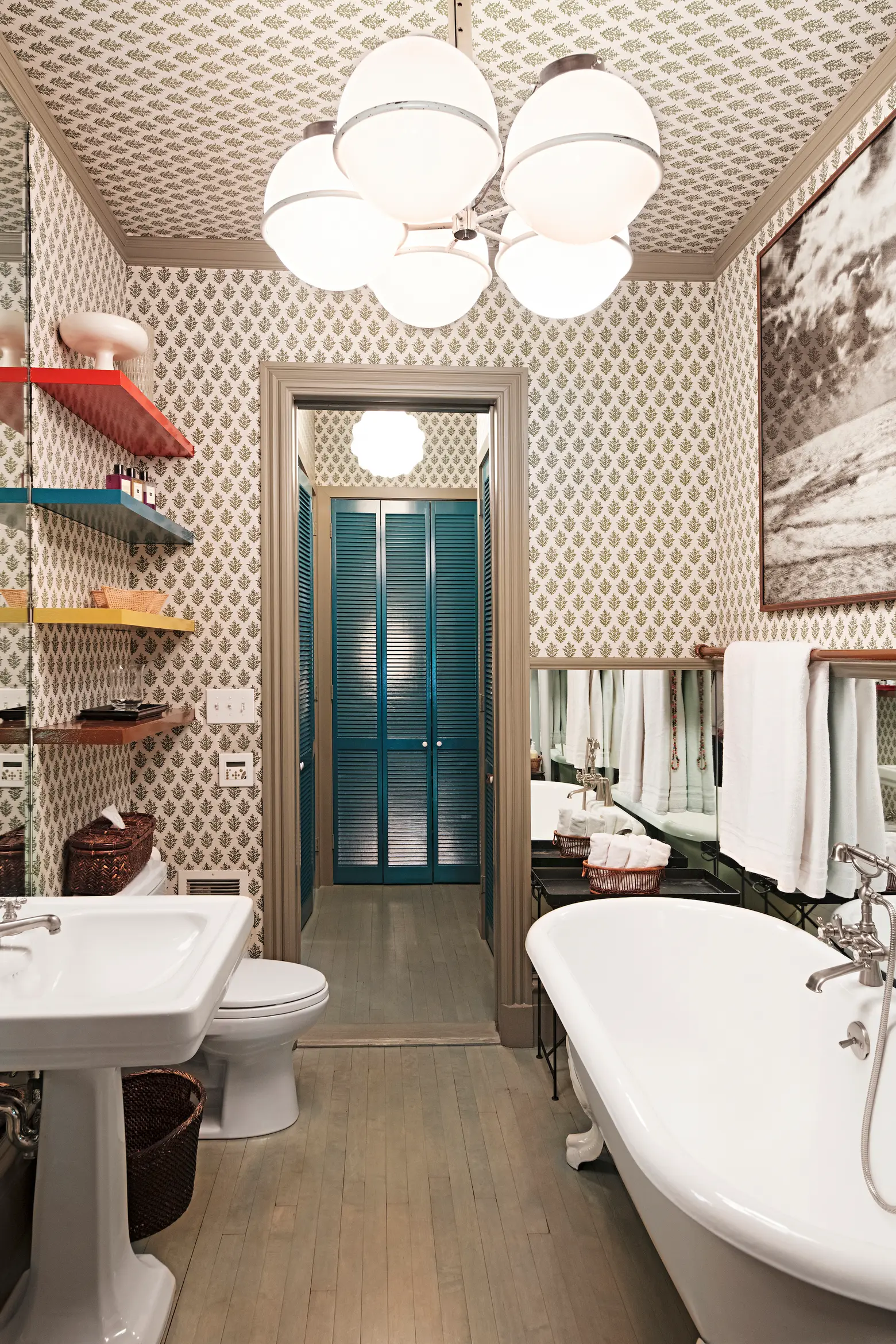
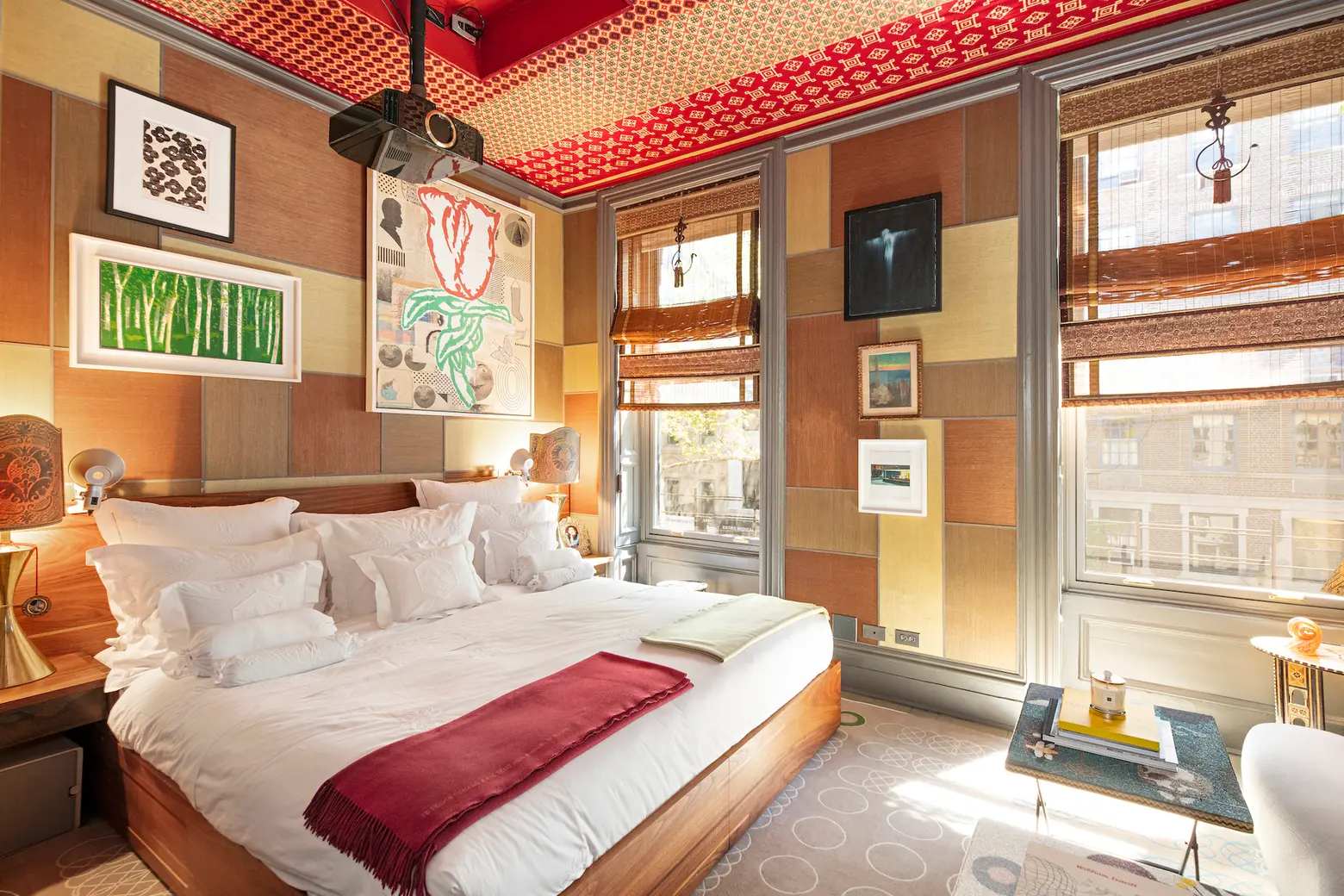
All of the bedrooms are found on the top two levels of the home, with the primary suite in the rear of the third floor. On this level, there are five convenient closets, a spacious guest bedroom that boasts a drop-down screen and projector, and a custom-designed shared bath.
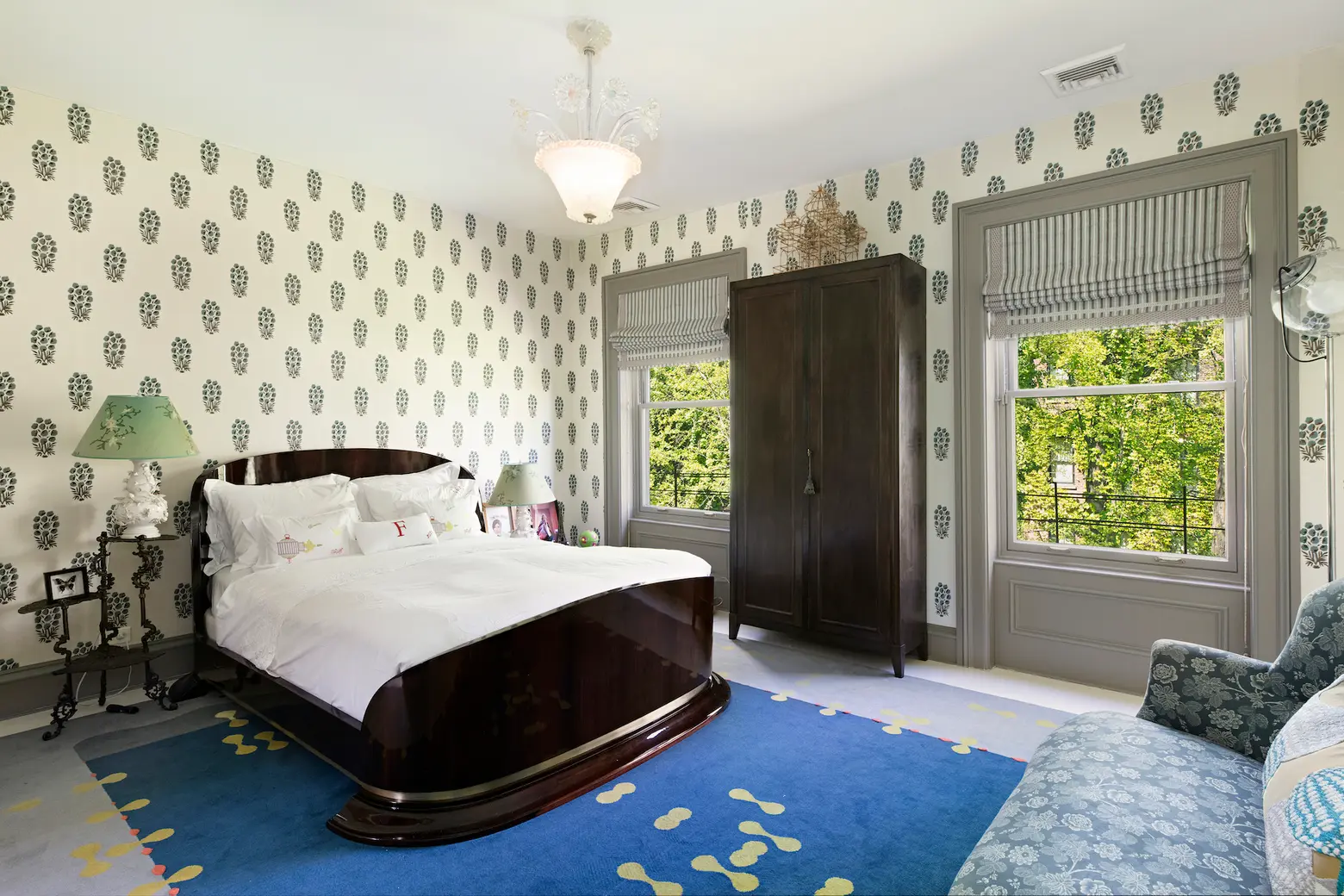
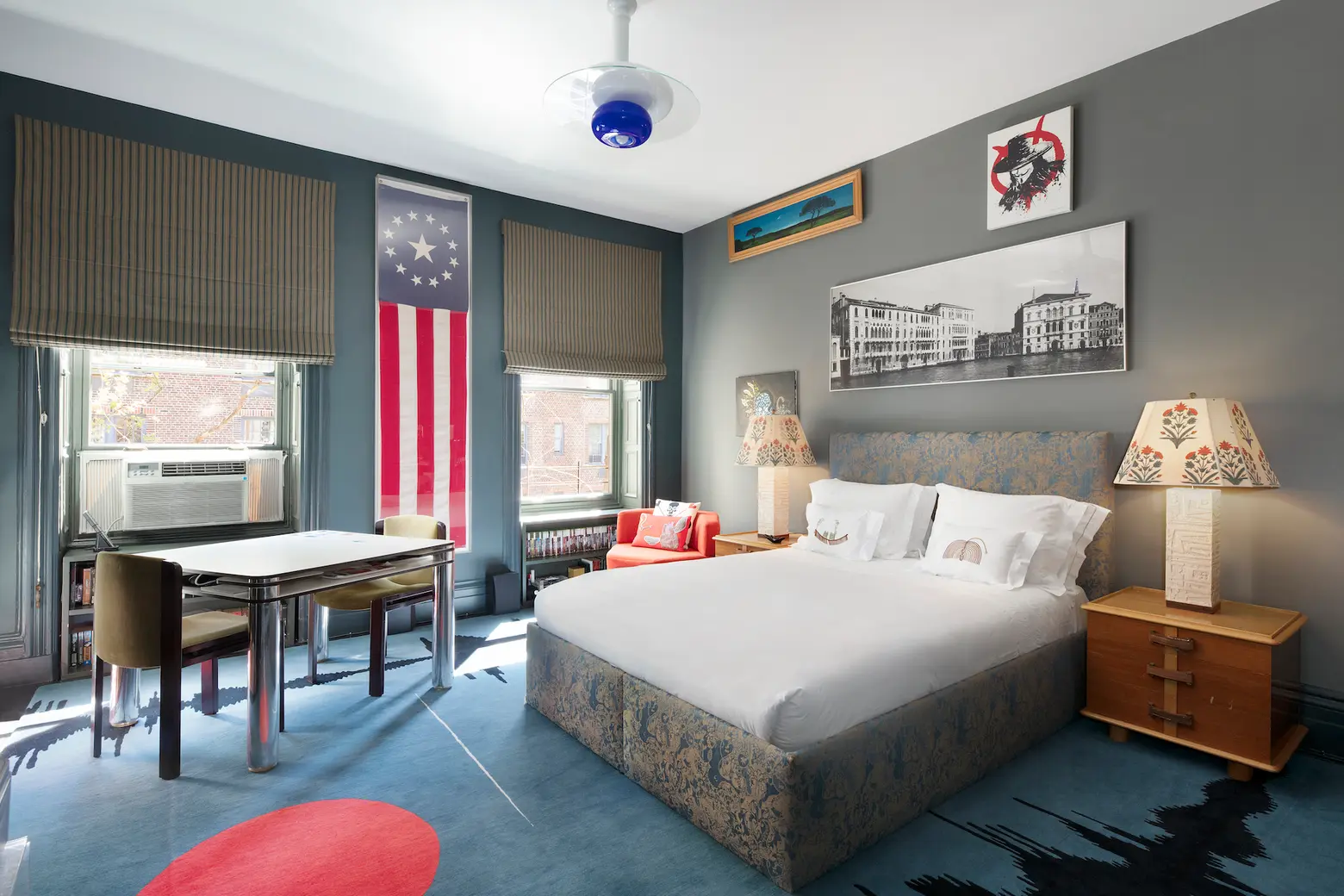
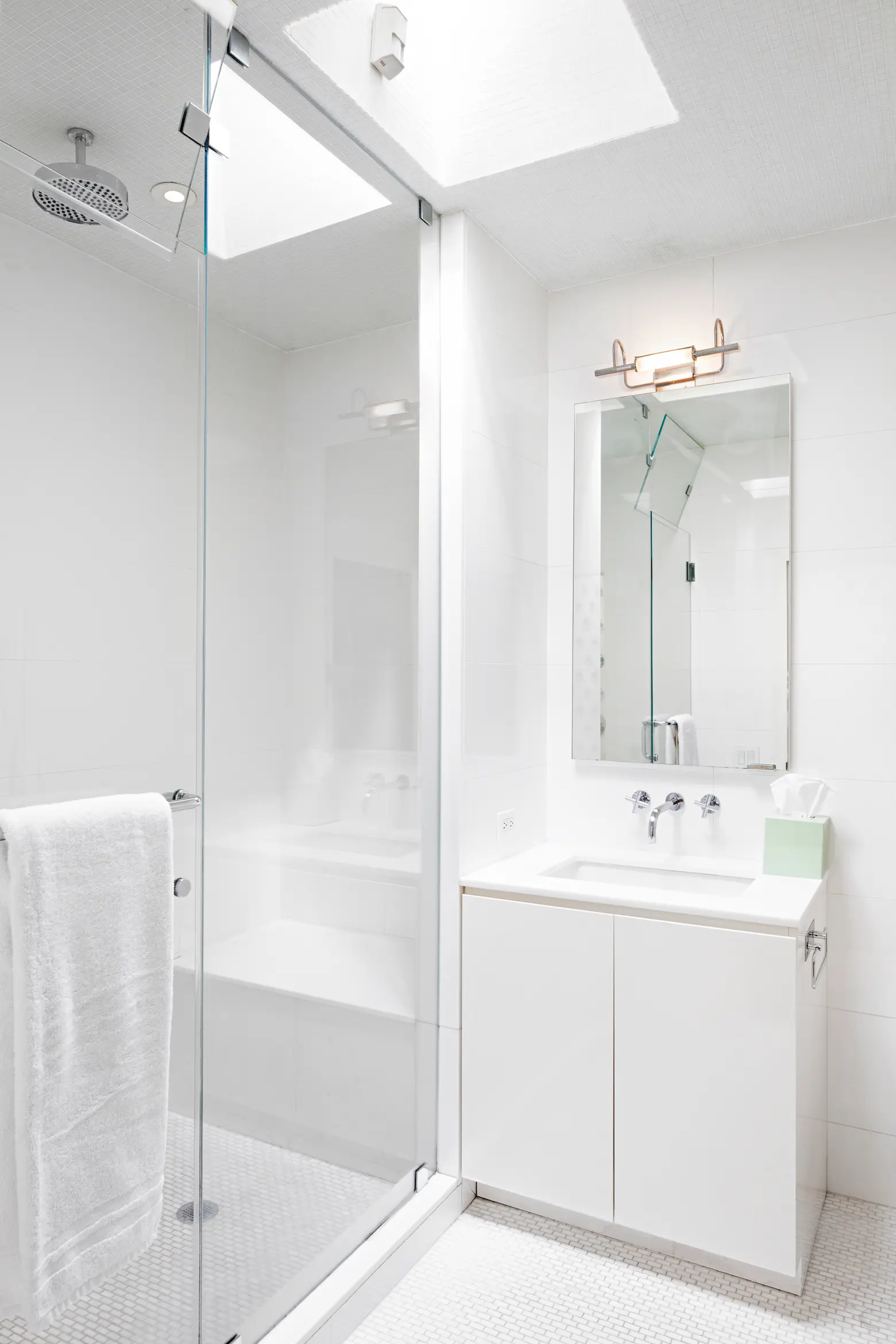
On the top floor, you’ll find two additional bedrooms and a skylight-lit bathroom decked out with white tile between them. According to the listing, the floor area allows for the addition of a fifth-floor or roof deck for even more space to play with.
Situated in between Lexington Avenue and Third Avenue, the home is in a prime Upper East Side location, with Central Park, Fifth Avenue shopping, and some of the world’s best museums just a few blocks away.
[Listing details: 167 East 80th Street at CityRealty]
[At Sotheby’s International Realty by Anouk Nora]
RELATED:
- This $13M slender UES townhouse has been occupied by the same family since 1907
- $6.8M Upper East Side duplex has 3,000 square feet of living space and a huge terrace
- On the Upper East Side, this $2.6M co-op is a pre-war classic, complete with step-down living room
All photos by Yoo Jean Han for Sotheby’s International Realty
