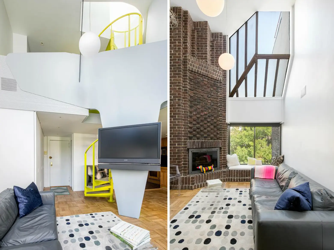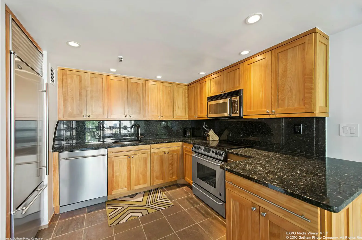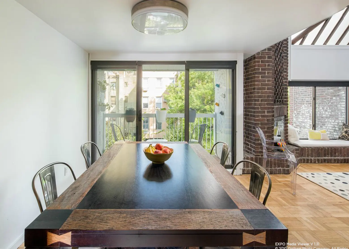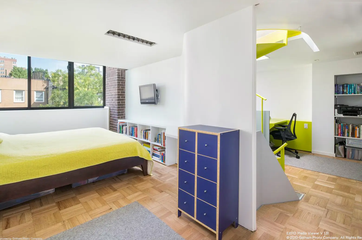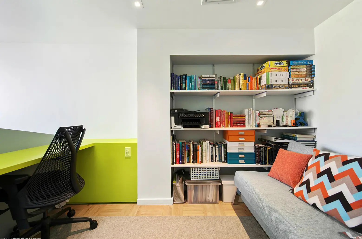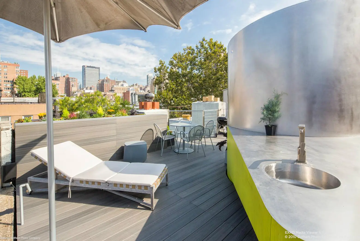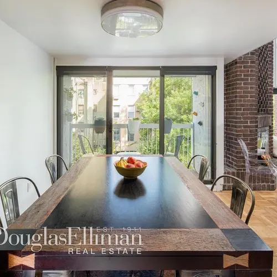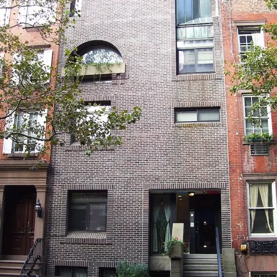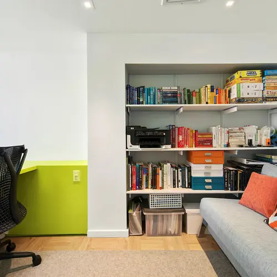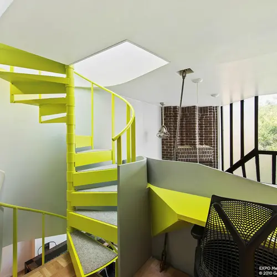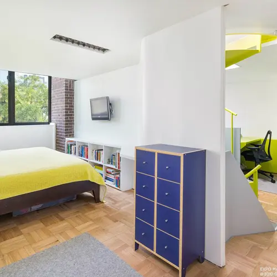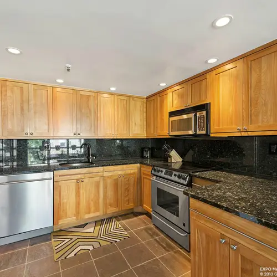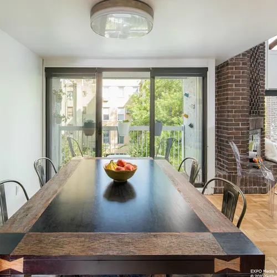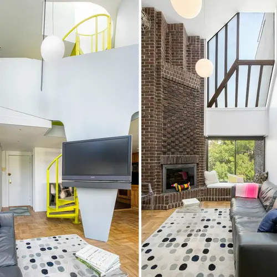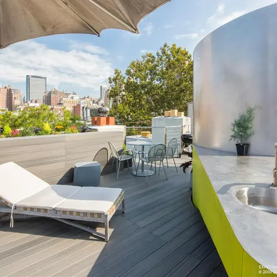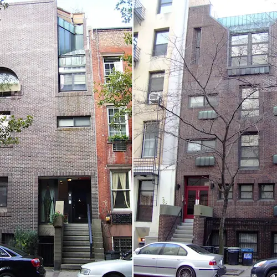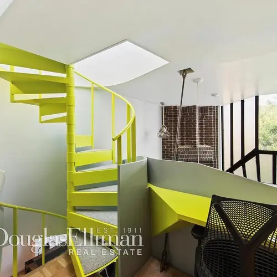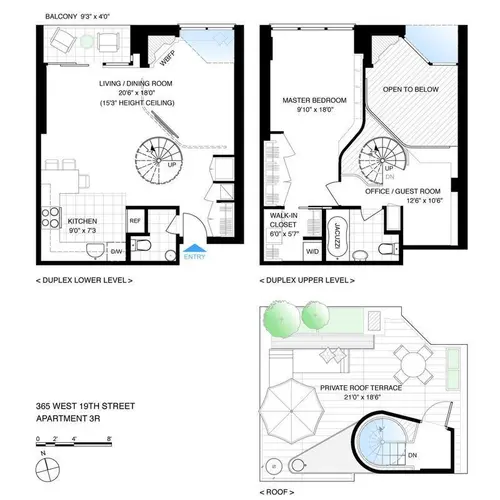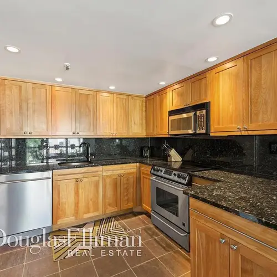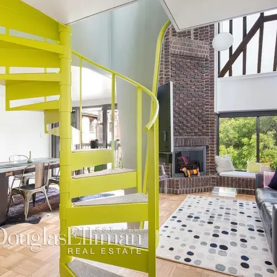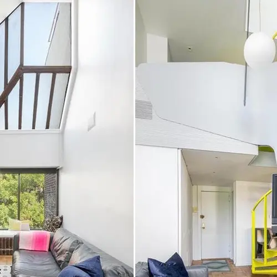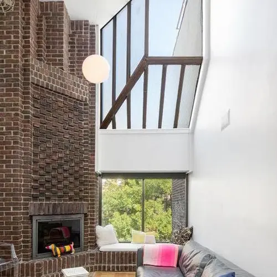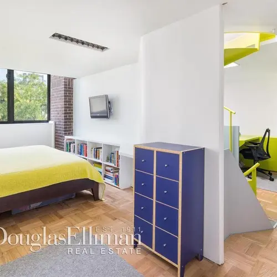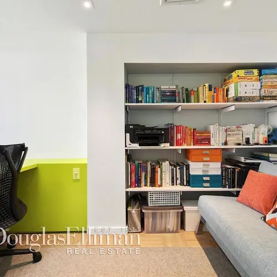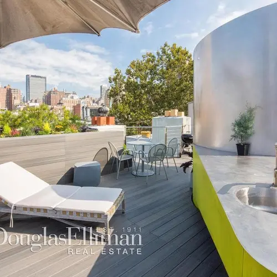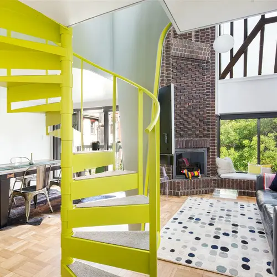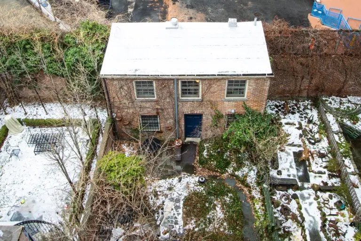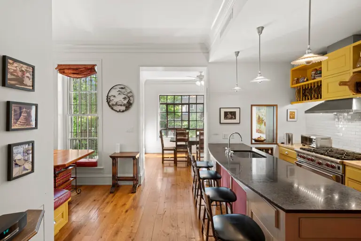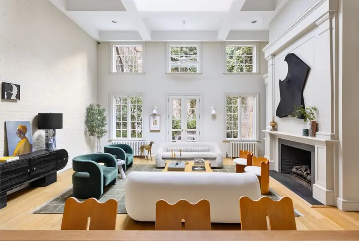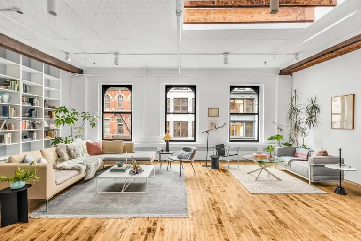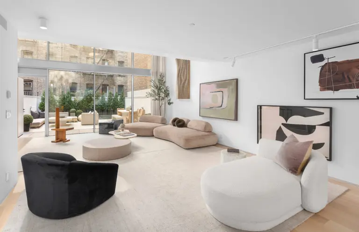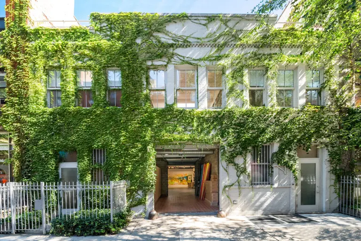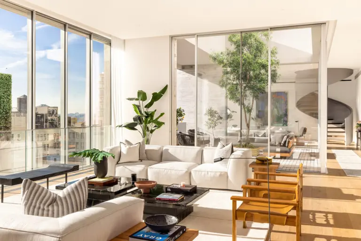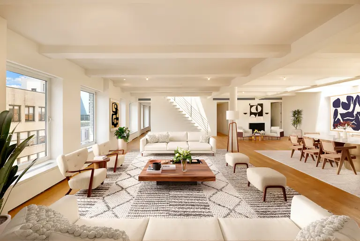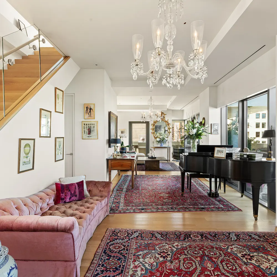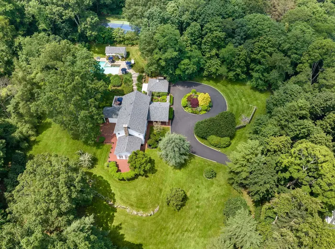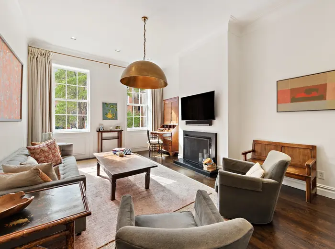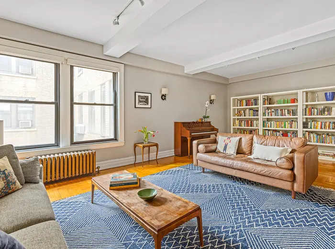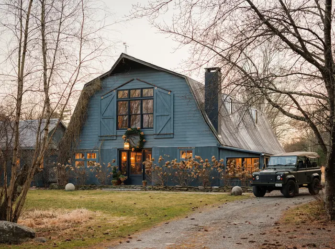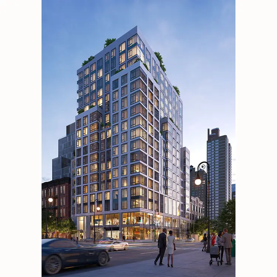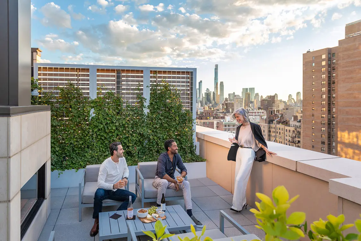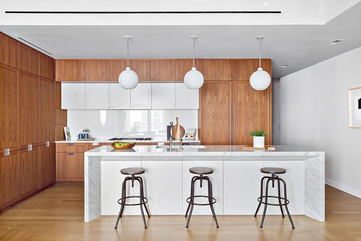For $1.5M, a Neon Yellow Spiral Staircase and Private Roof Deck in a Chelsea Modernist Gem
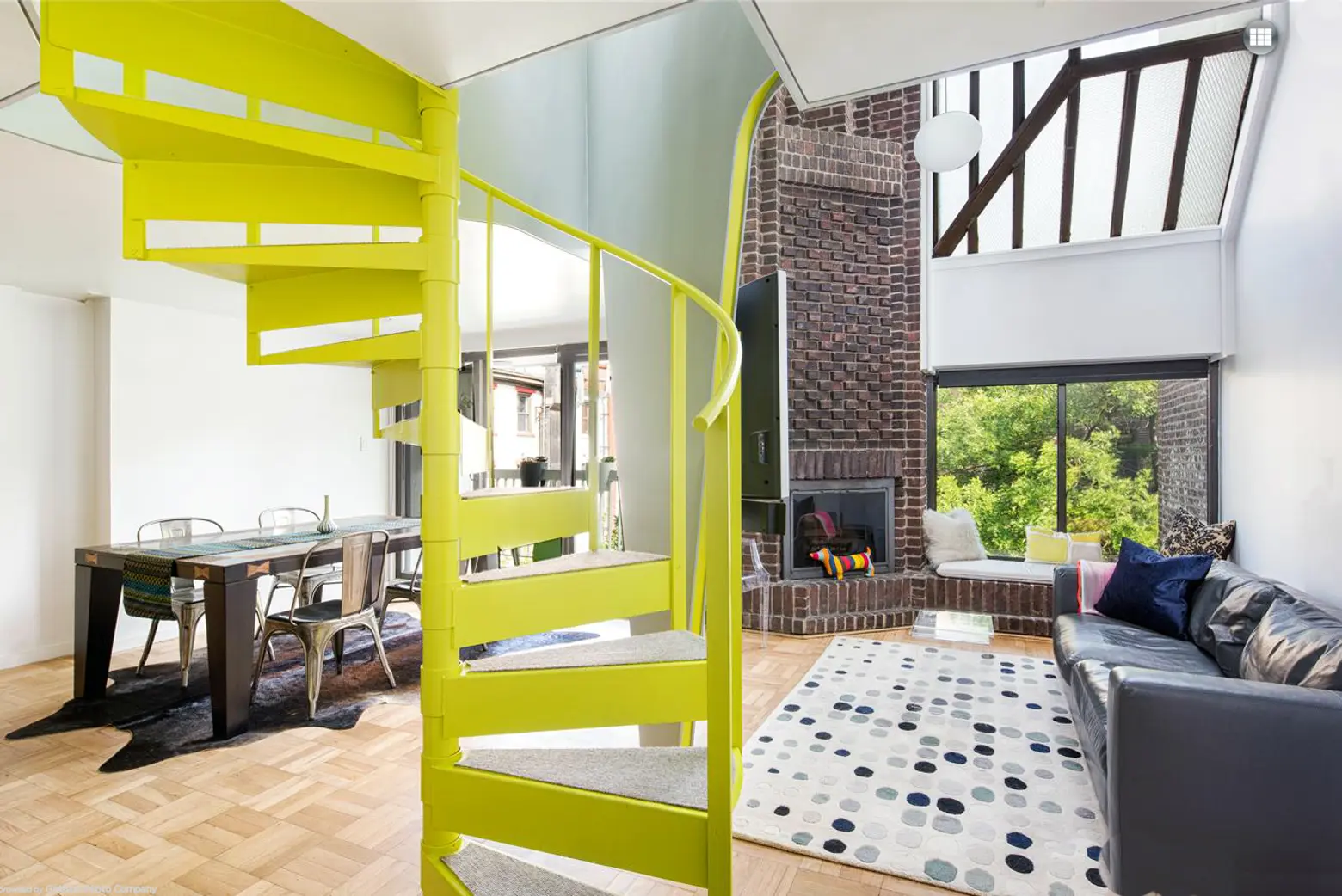
We don’t know the exact size of this Chelsea duplex-plus-roof-deck penthouse at 365 West 19th Street, but it’s configured as a one-bedroom with office space, and from the floor plan there’s not much extra room to spare. That said, the spaces that have been created in this out-of-the-box home are as easy on the eyes as they’d be to live in. And its price tag of $1.5 million—especially given its prime location and architectural uniqueness—seems almost reasonable.
Neon-hued accents will definitely keep boredom at bay; brick and tall window walls maintain a warm, sophisticated modernism to offset the whimsy. On the practical side, there are massive closets, space for guests, at least a half bath on each floor and lots of penthouse-grade outdoor space with the views you’d expect from the top spot. Even more surprises: This interesting aerie is in a landmarked modern townhouse, built in the late 1800s but with a complete modernist makeover from the 1970s—which explains the look of a vintage mid-century home with the unbeatable views of a Manhattan penthouse.
An electric yellow spiral staircase is the lemon peel in this martini, focusing the eye in the entry hall. The next wonder is the wall of glass with a view out over serene landmarked townhouse gardens. In the main room we’ve got soaring ceilings, wall-height clerestory windows and a wood-burning fireplace.
In the large open kitchen you’ll find custom cabinets and stainless steel appliances (but not as much excitement as we’d expect).
A spacious separate dining area can accommodate eight; the first of the unit’s outdoor spaces, a sunny terrace, is a natural for morning coffee or evening cocktails.
Up the spiral staircase, the master suite offers a large walk-in closet, a full-sized washer/dryer, and big, modern windows for more light and views.
Up here you’ll also find a smartly-configured office and den–or guest quarters with a splash of lime.
Follow the stairway toward the skylight and you’ll be rewarded with the hard-to-beat penthouse perk of a huge private roof deck with Empire State Building views, a Limoncello-fronted outdoor kitchen, and plenty of seating and plantings.
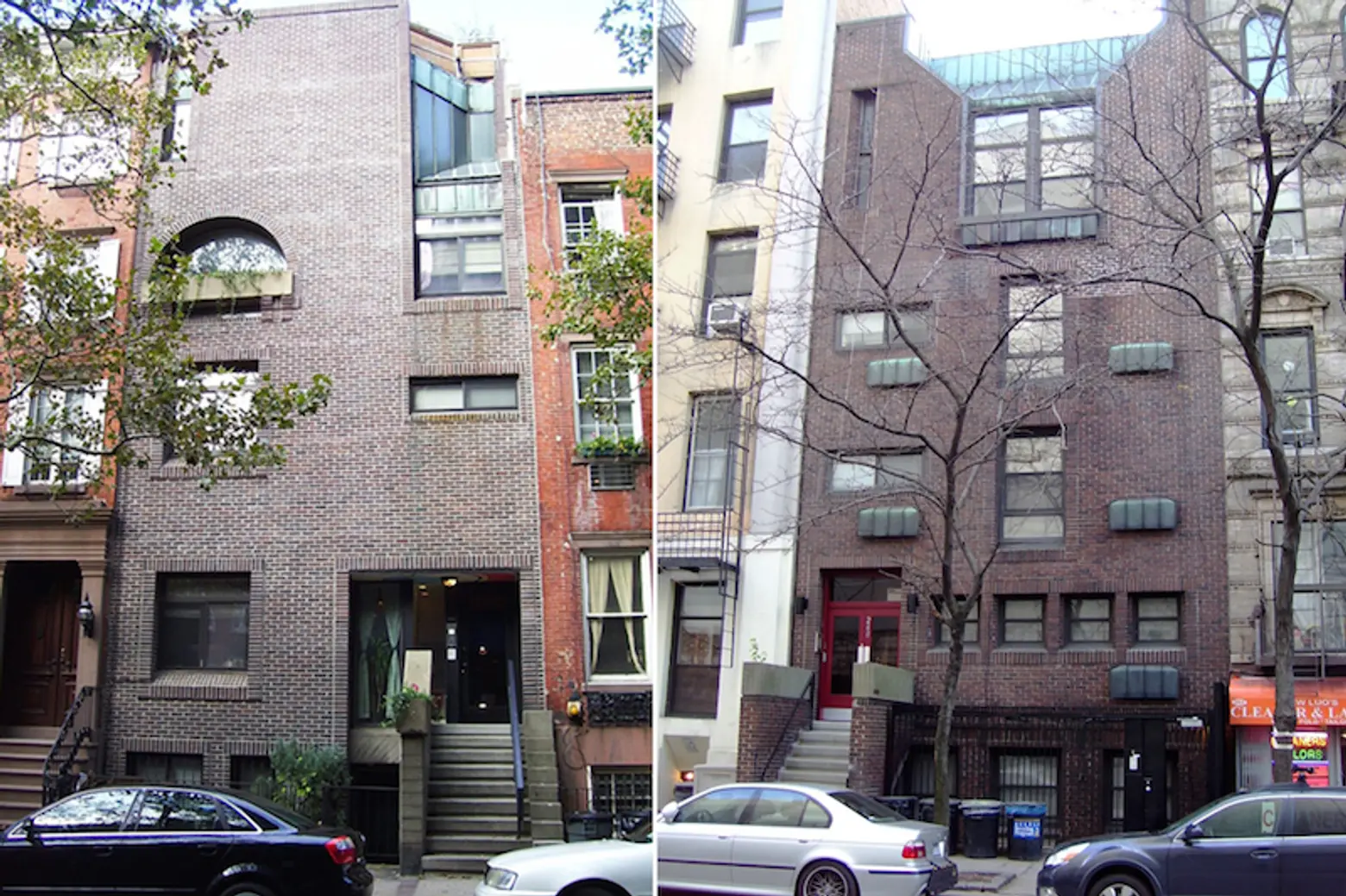 365 West 19th Street (l); photo: CC; 260 West 22nd Street (r); photo: CC. Both are 1800s townhouses with modern remodeling by local architect Robert Ostrow in 1969-70.
365 West 19th Street (l); photo: CC; 260 West 22nd Street (r); photo: CC. Both are 1800s townhouses with modern remodeling by local architect Robert Ostrow in 1969-70.
The building itself will definitely get your attention: The four-story residence was built in the mid-1800s, but completely re-imagined with a striking dark brown brick facade–now landmarked–in 1970 by architect Robert Ostrow. Ostrow was the owner/architect of another townhouse at 260 West 22nd Street, which also got a modernist makeover in 1969. The NY Times (in a story from 1981 titled “Exploring Restored Chelsea, an Area on the Way Up”) describes the house at 260 West 22nd as “a small apartment house with a skillfully composed, if harsh, dark brick facade, recalling the neoBrutalist style of late Le Corbusier or some of the work of Louis Kahn.”
Today’s 365 West 19th Street is a well-maintained boutique co-op located in the heart of Chelsea, with the High Line, the Hudson River Promenade and more food markets, boutiques, galleries and restaurants than 1981 would have thought possible, minutes away in every direction.
[365 West 19th Street #PHR by Josh Rubin for Douglas Elliman]
RELATED:
- Mad for Modern: NYC Homes That Are Cooler Than Don Draper’s Park Avenue Pad
- Unconventional Greenwood Heights Home Has Two Gardens and Mid-Century Modern Appeal
- Carriage House Apartment in Chelsea With Lush Landscaped Roof Wants $1.3 Million
- Modernist Designer Russel Wright’s Hudson Valley Home Is a Rare Example of Organic Mid-Century Architecture
Images courtesy of Douglas Elliman.
