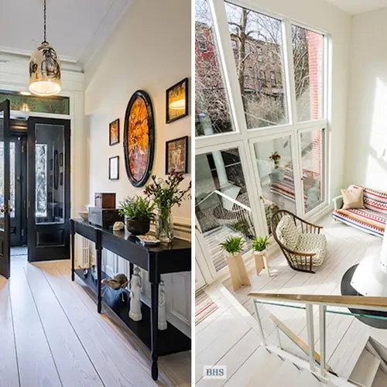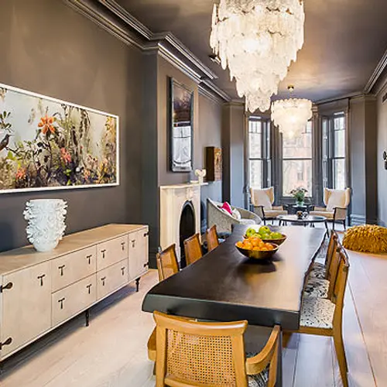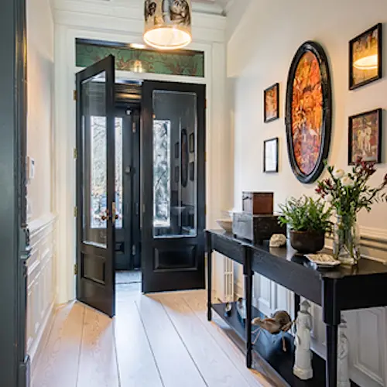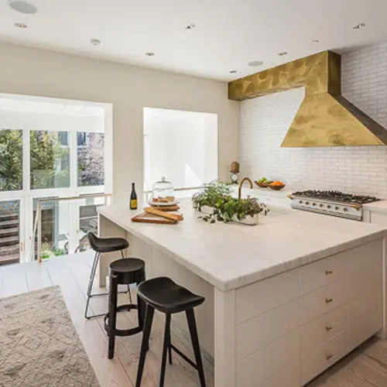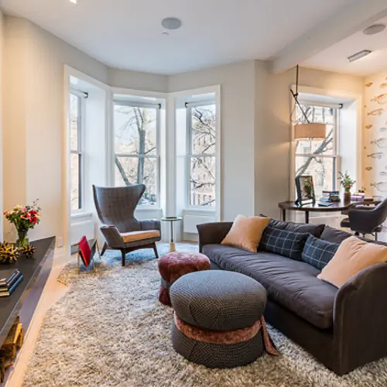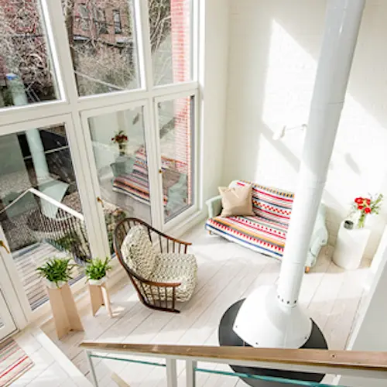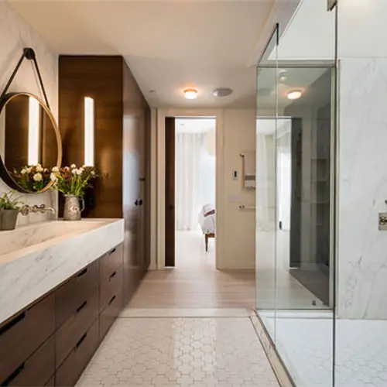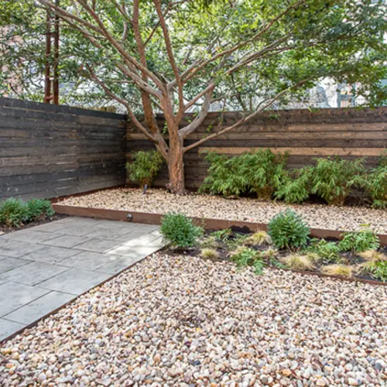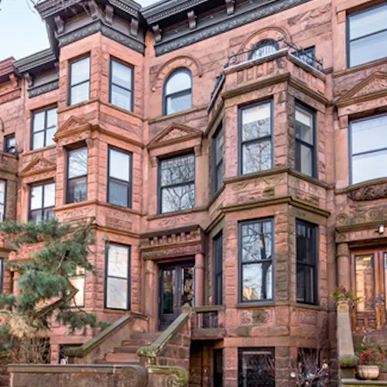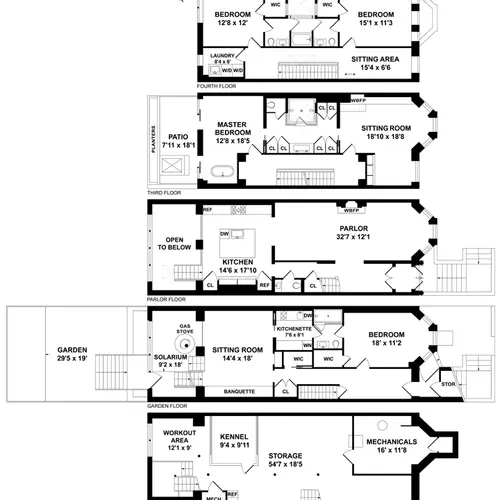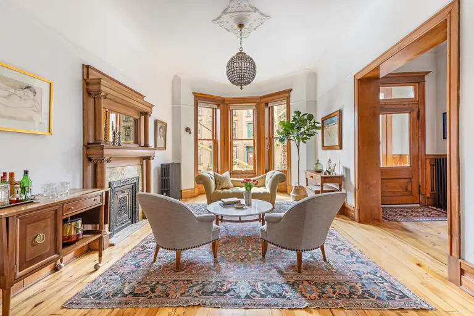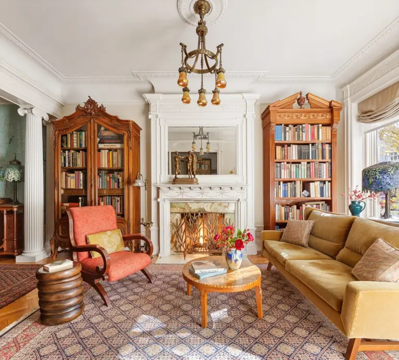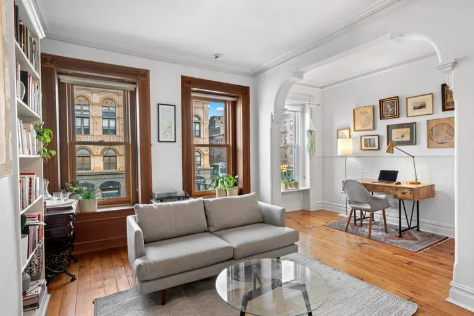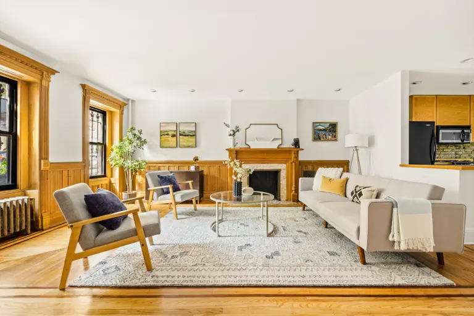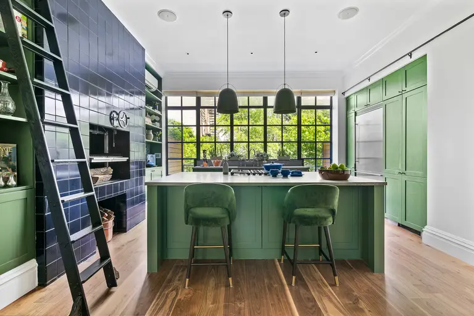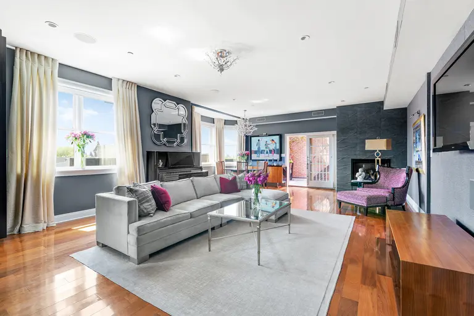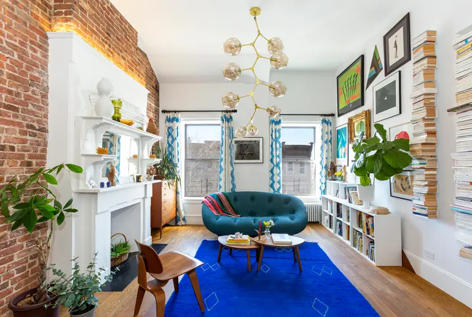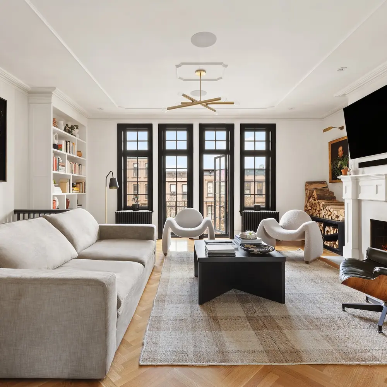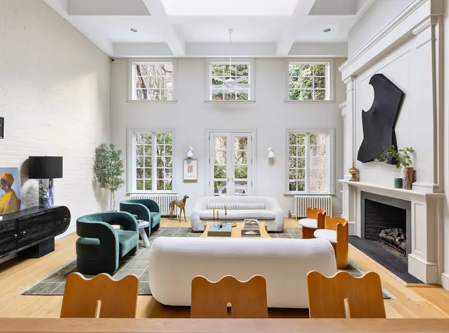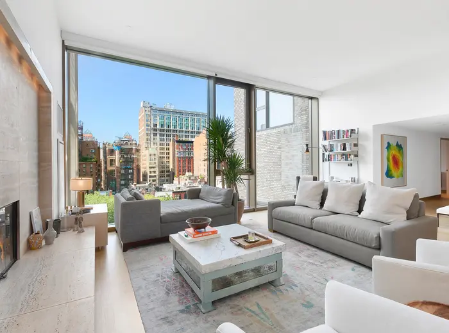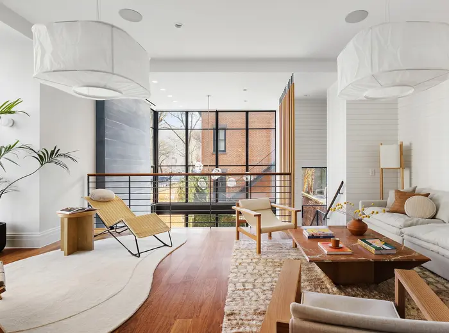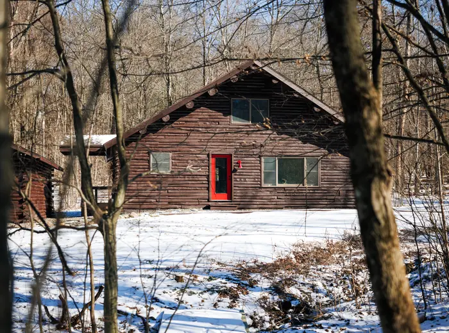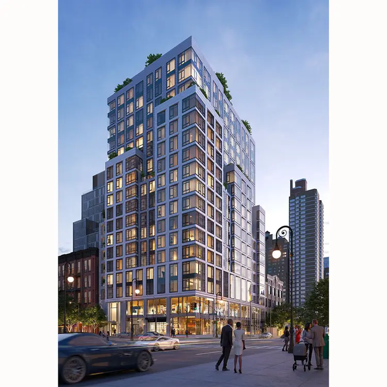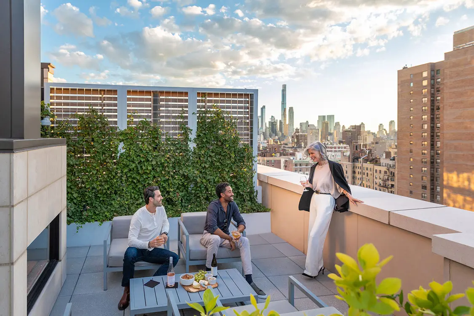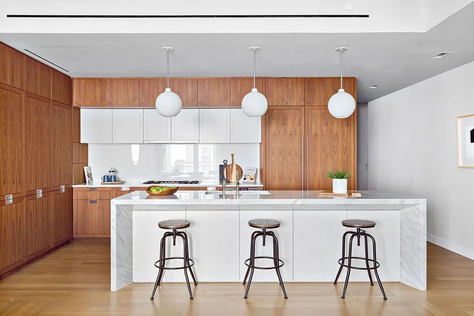Following a Two-Year Renovation, Park Slope’s ‘Lighthouse’ Asks $7.5M
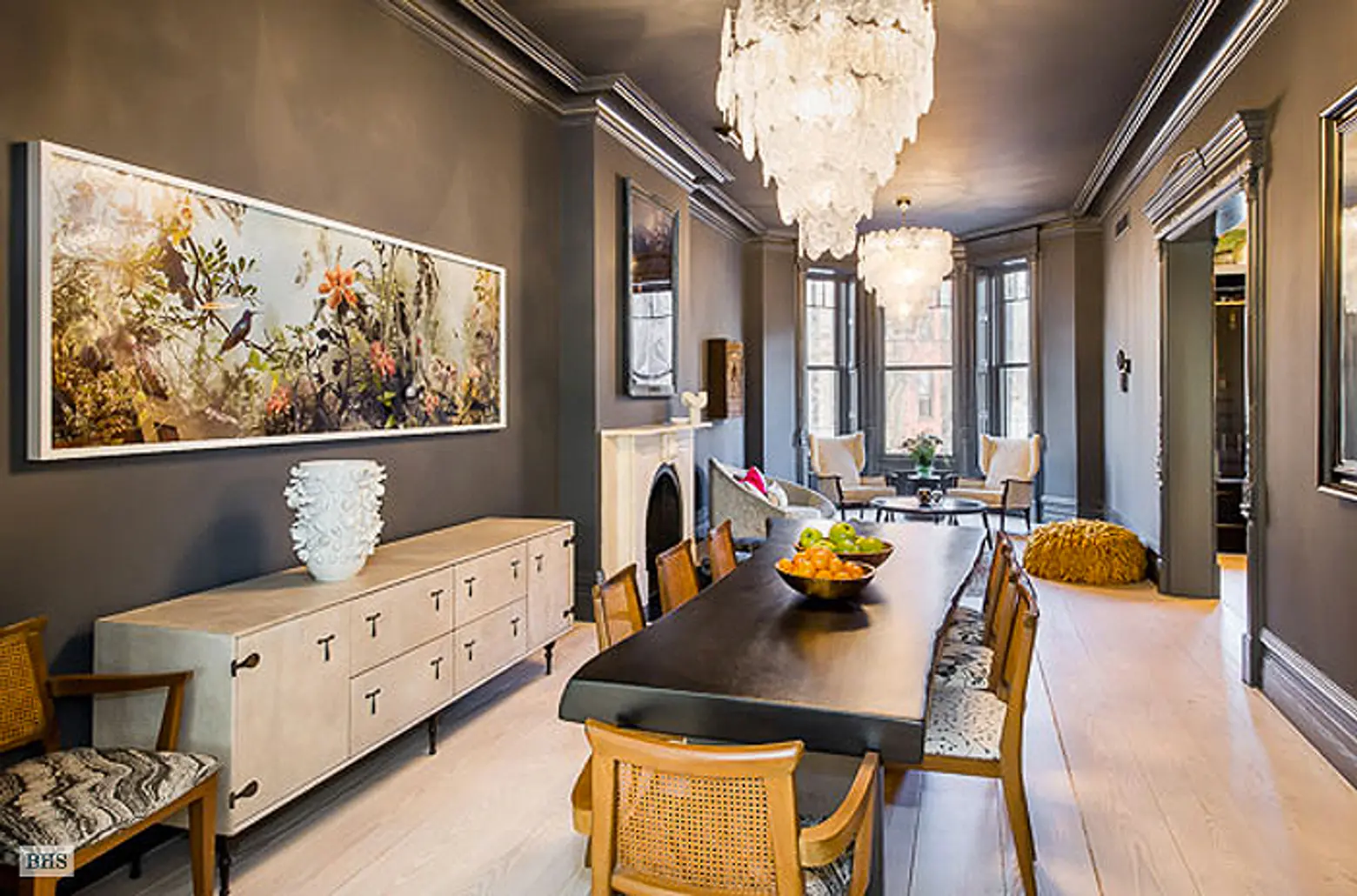
A gut-renovated four-story townhouse on Garfield Place has just hit the market, asking $7.5 million. The owners of the “Lighthouse,” as it’s been christened, paid $2.6 million for it back in 2012. Then they hauled in the big guns—CWB Architects, Tamara Eaton Design, and Pilaster Contracting—to give it an intense two-year makeover. The result is a gorgeous five-bedroom home with Dinesen Douglas fir floors, a solarium, 880 square feet of exterior space, and a new two-story glass extension and rear wall.
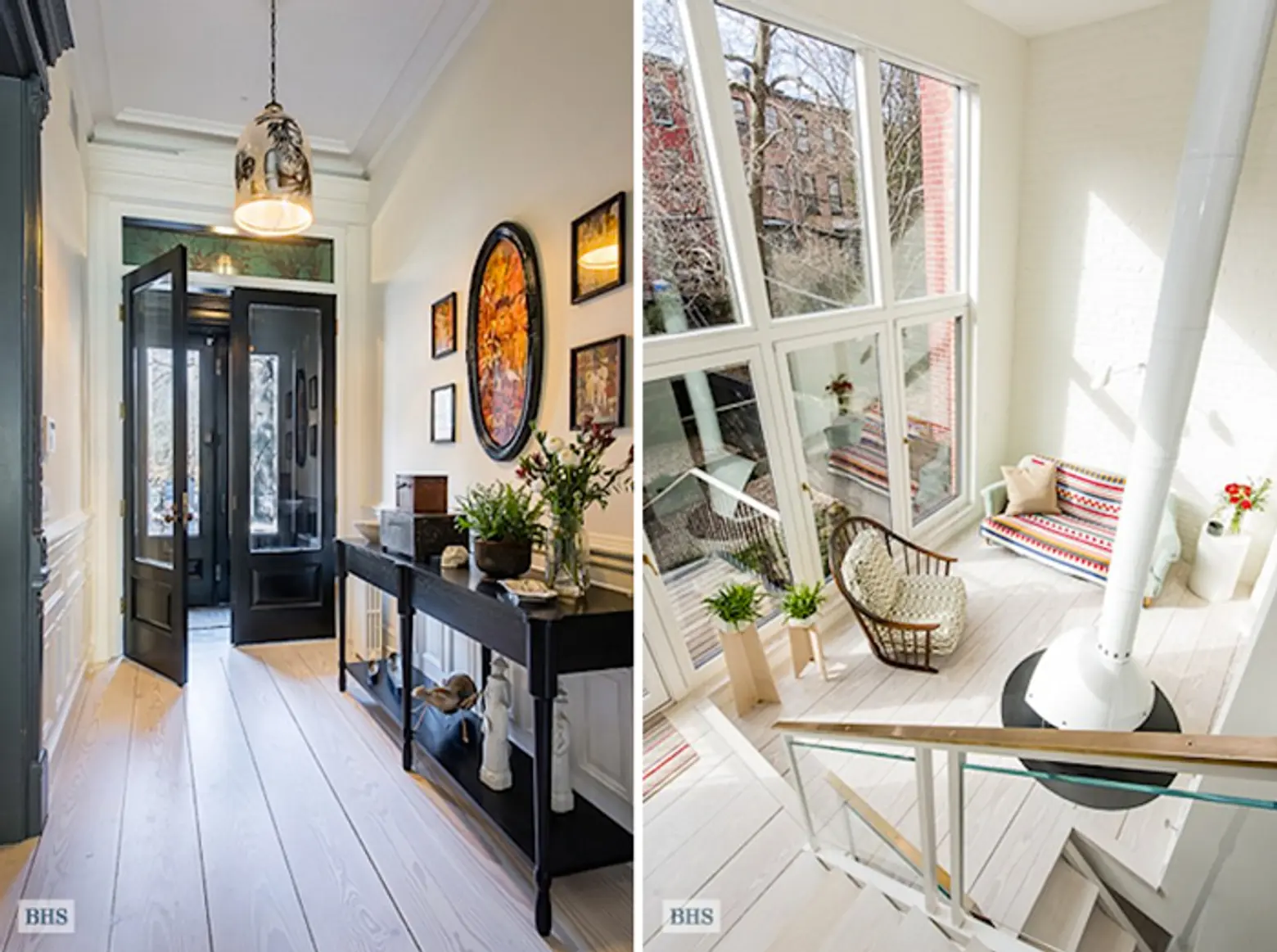
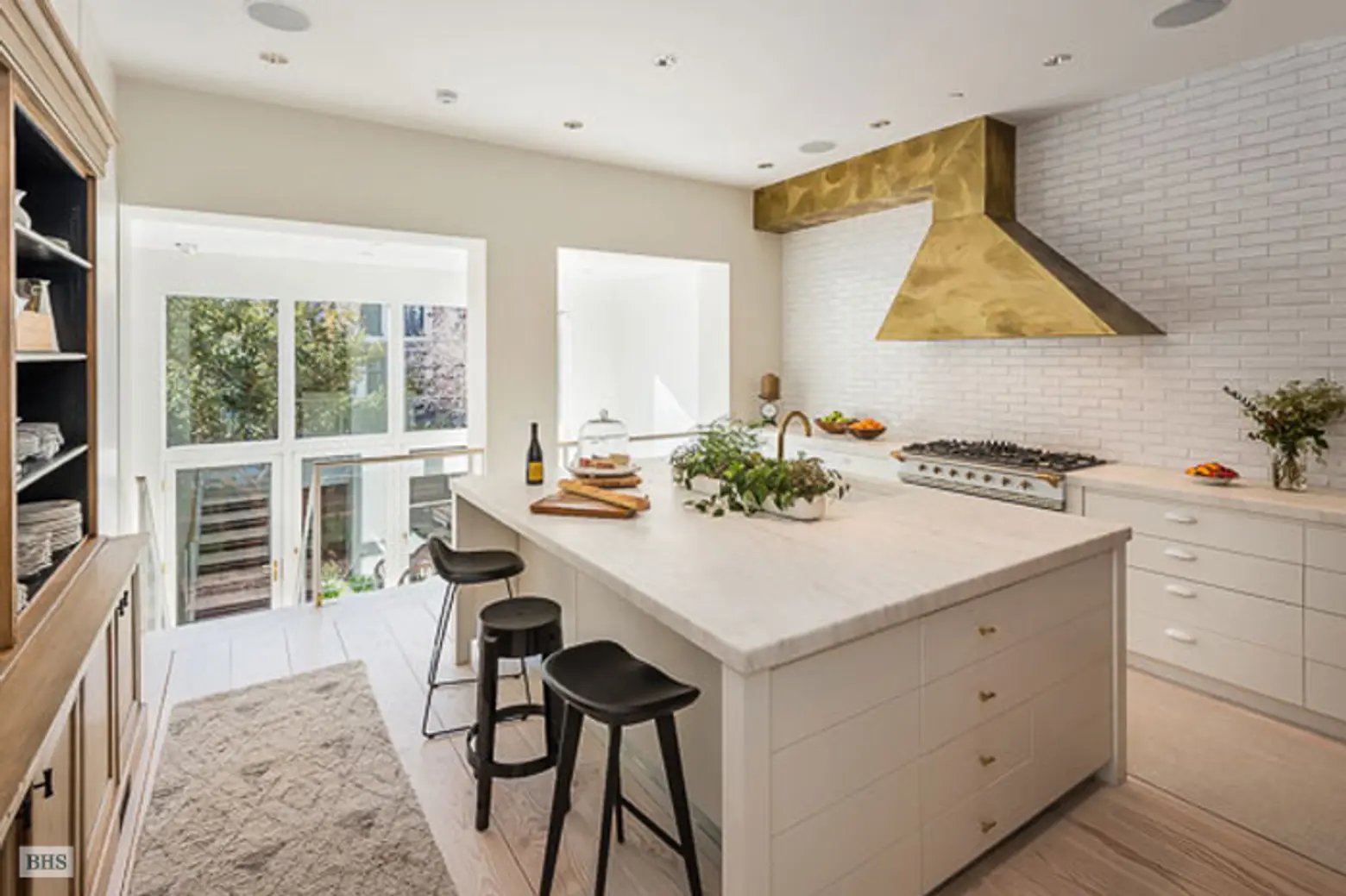
Enter the 4,200-square-foot townhome on the 60-foot deep parlor floor to find a parlor with wood-burning fireplace and a kitchen with a view of the garden and the solarium below. The high-end kitchen has a built-in antique breakfront flanked by a practically hidden pantry and refrigerator. There’s also storage under the center island, a cream-colored range with a hand-forged antiqued brass hood and honed Carrara marble countertops.
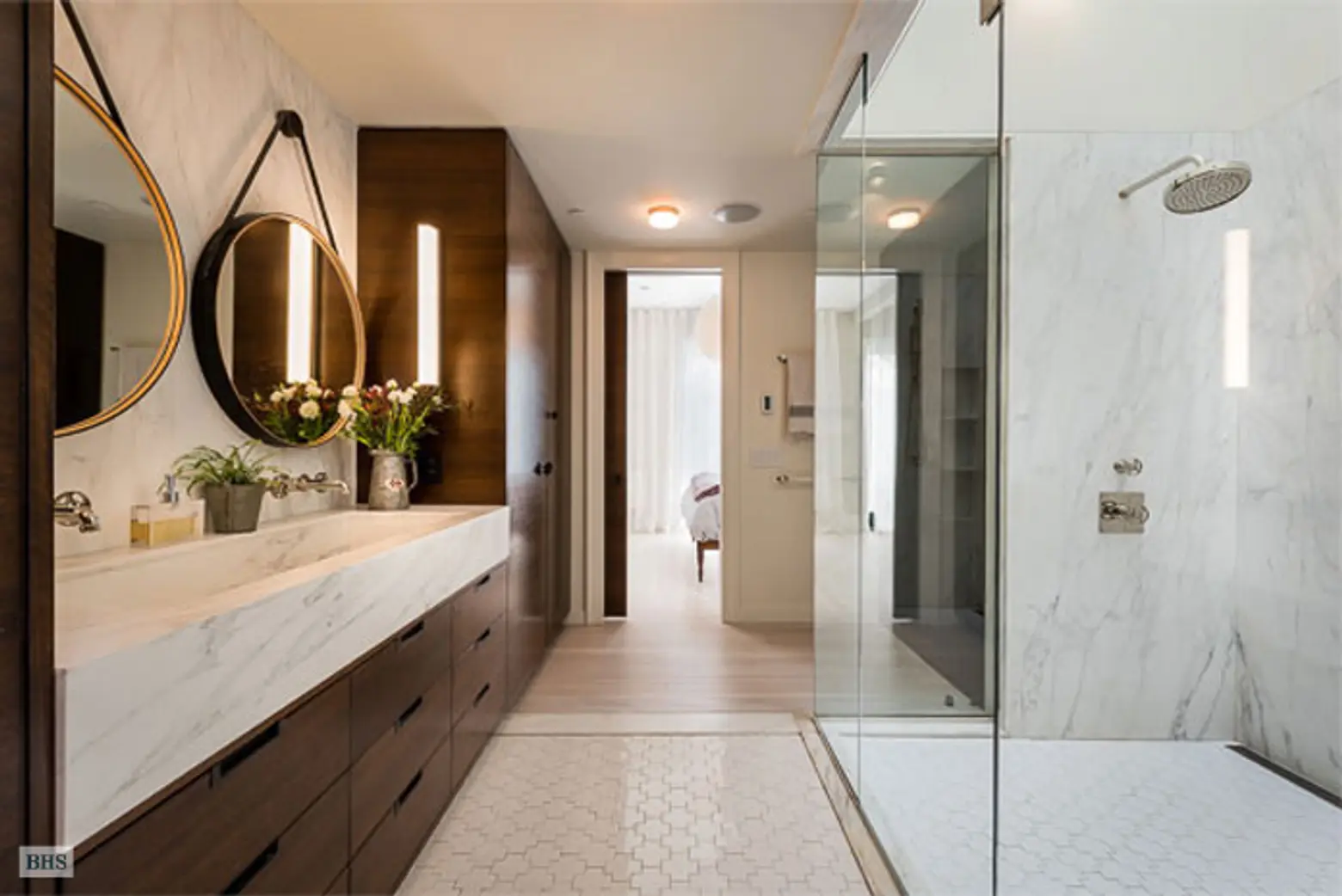
The next level is devoted to the master suite, starting with a north-facing sitting room boasting a second wood-burning fireplace, study alcove with bookcase, and a bay window. The master bath has heated floors, fitted closets and dressing areas, a double-height shower with a skylight, and a separate water closet. The south-facing bedroom has an alcove with a claw-foot tub and a wall of windows that open to a terrace overlooking the garden out back. Cabinets, closets, and doors are made of walnut.
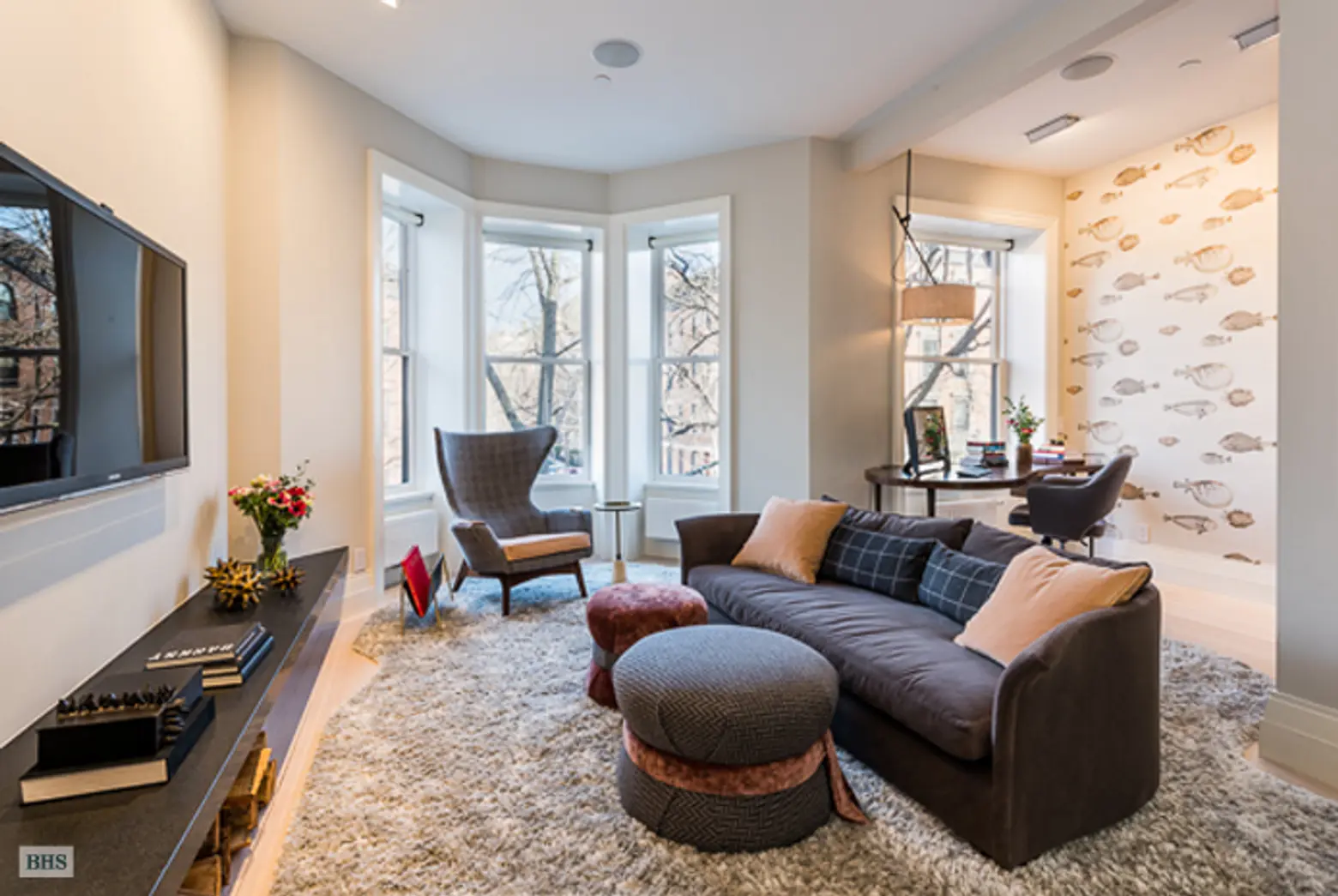
On the top floor there are two bedrooms with walk-in closets, a shared bath/shower combo with a skylight, and separate water closets. The wide hallway is set up as a reading room or play area, and there’s a windowed laundry room next to the back bedroom.
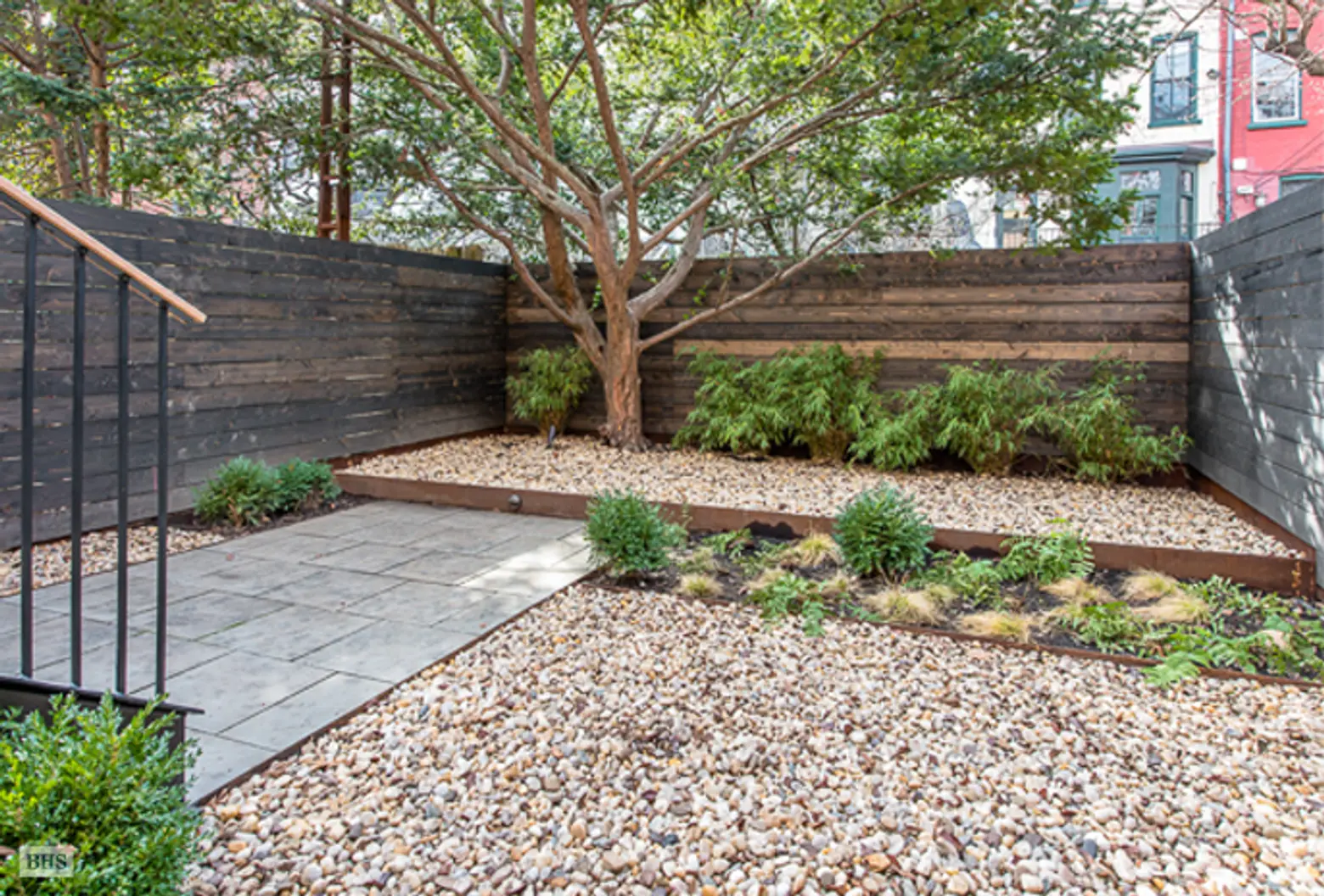
A separate garden apartment has its own entrance, a bedroom, bathroom, kitchenette, casual sitting room, the solarium, and access to the landscaped garden. There’s also a home gym and a custom kennel for your fur baby in the basement.
[Listing: 250 Garfield Place by Joan Goldberg of Brown Harris Stevens]
Photos courtesy of Brown Harris Stevens
