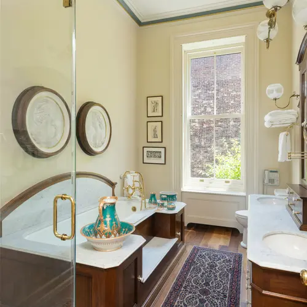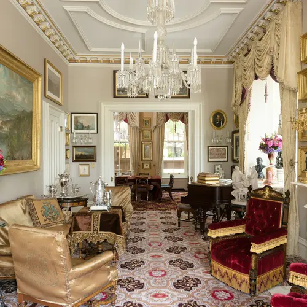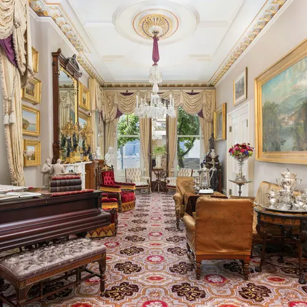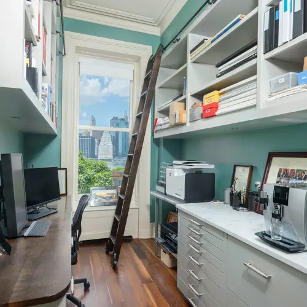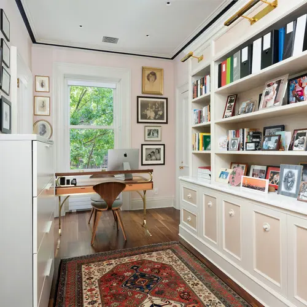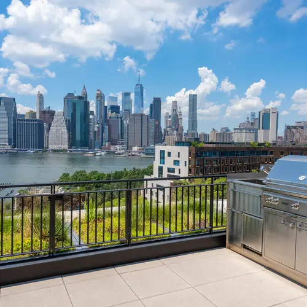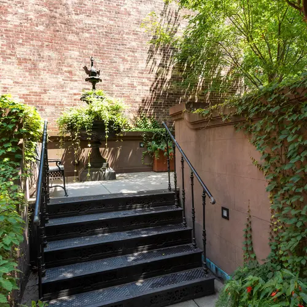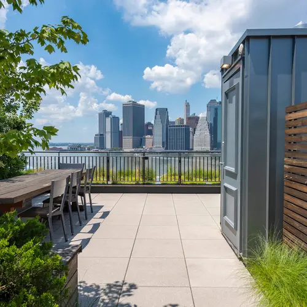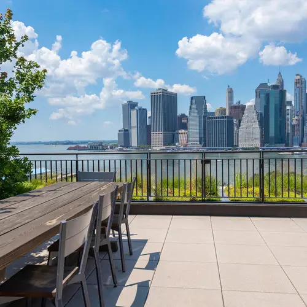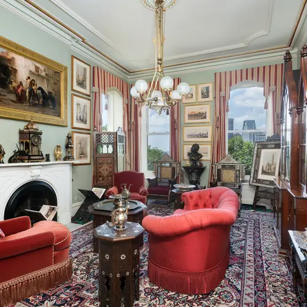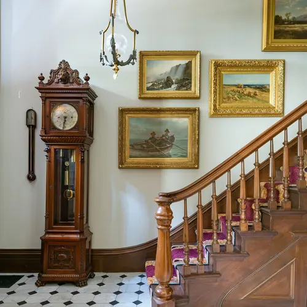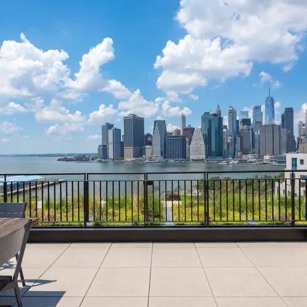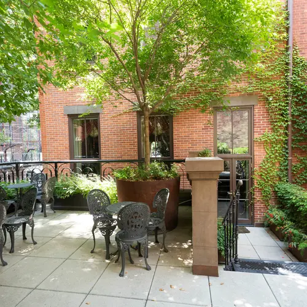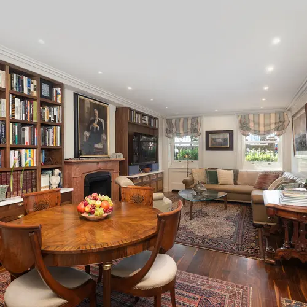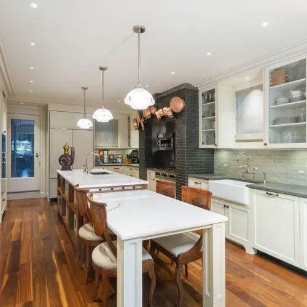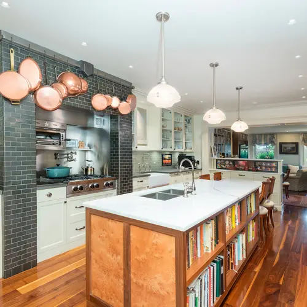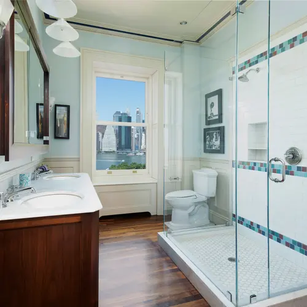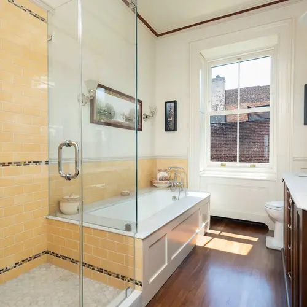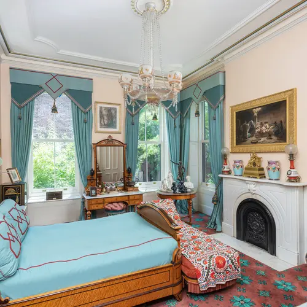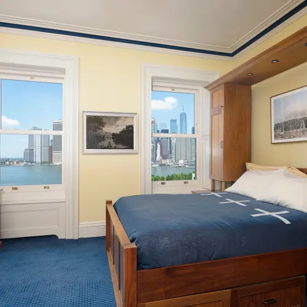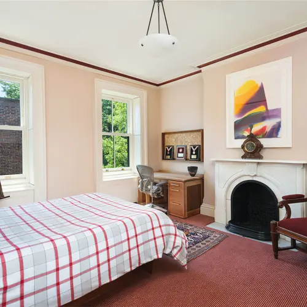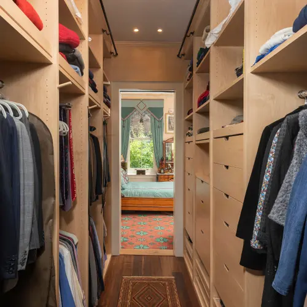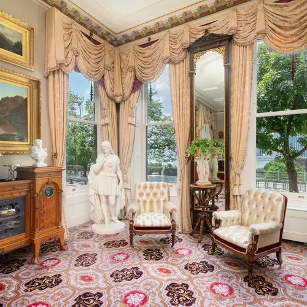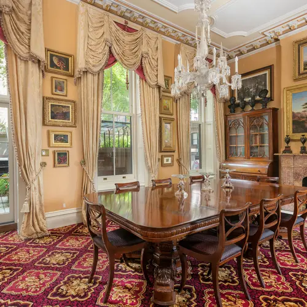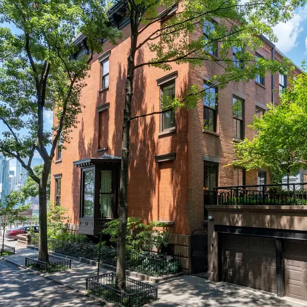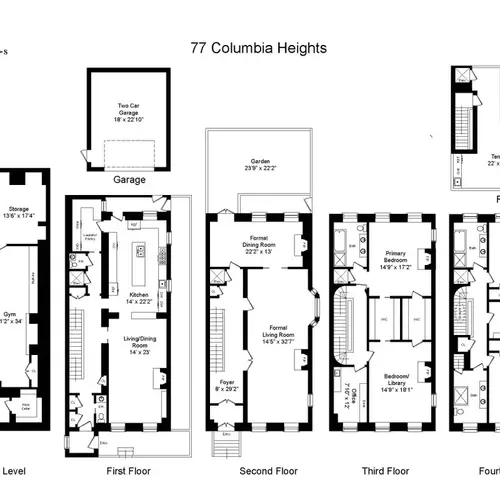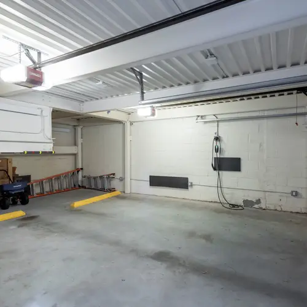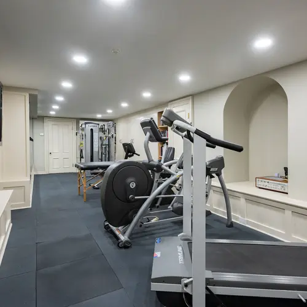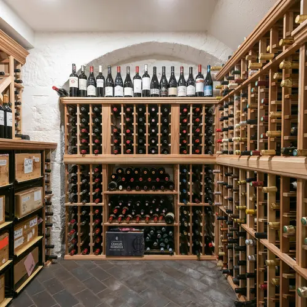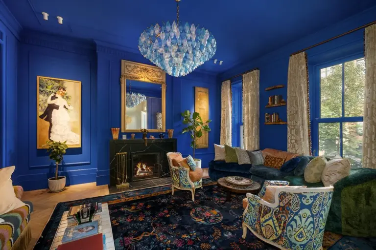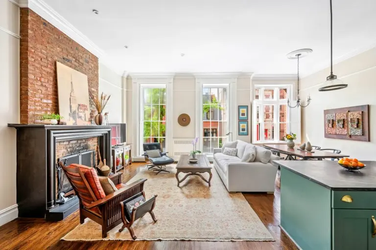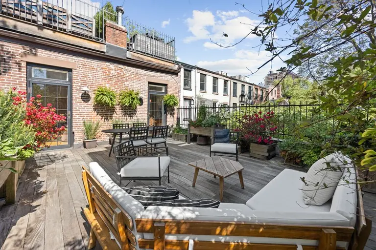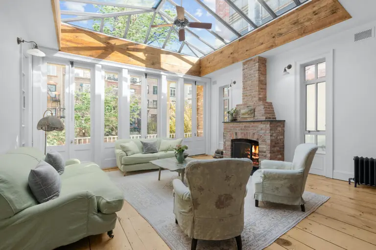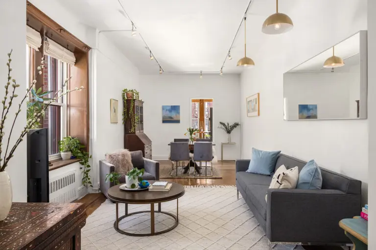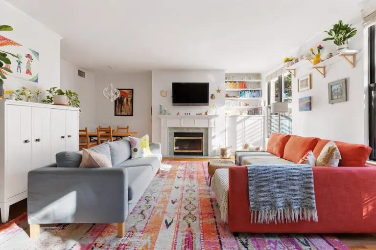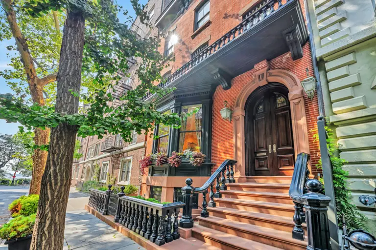$17.8M Brooklyn Heights waterfront townhouse has an elevator, garage, and loads of original details
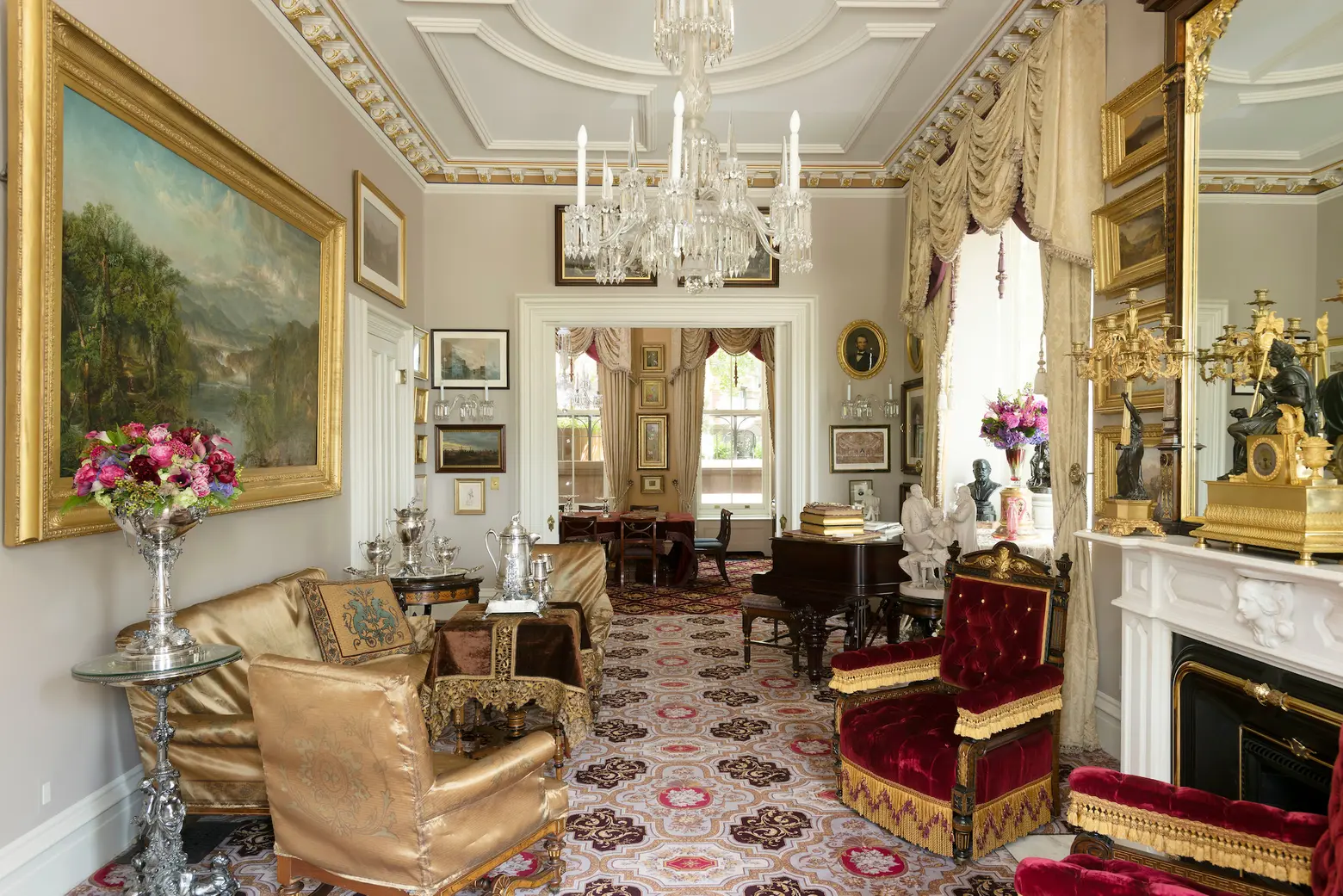
Photo credit: Andrew Kiracofe for Sotheby’s International Realty
If you crave a historic brownstone with original architectural details, this 5,050-square-foot, four-story home at 77 Columbia Heights will certainly get your attention. Immaculately restored interior architecture frames a Brooklyn Heights corner townhouse with East River and Manhattan views from almost every room. In addition to state-of-the-art modern updates (including an elevator), the 25-foot-wide townhouse, asking $17,777,000, comes with a two-car garage, a wine cellar and gym, and a landscaped roof deck with a custom outdoor kitchen.
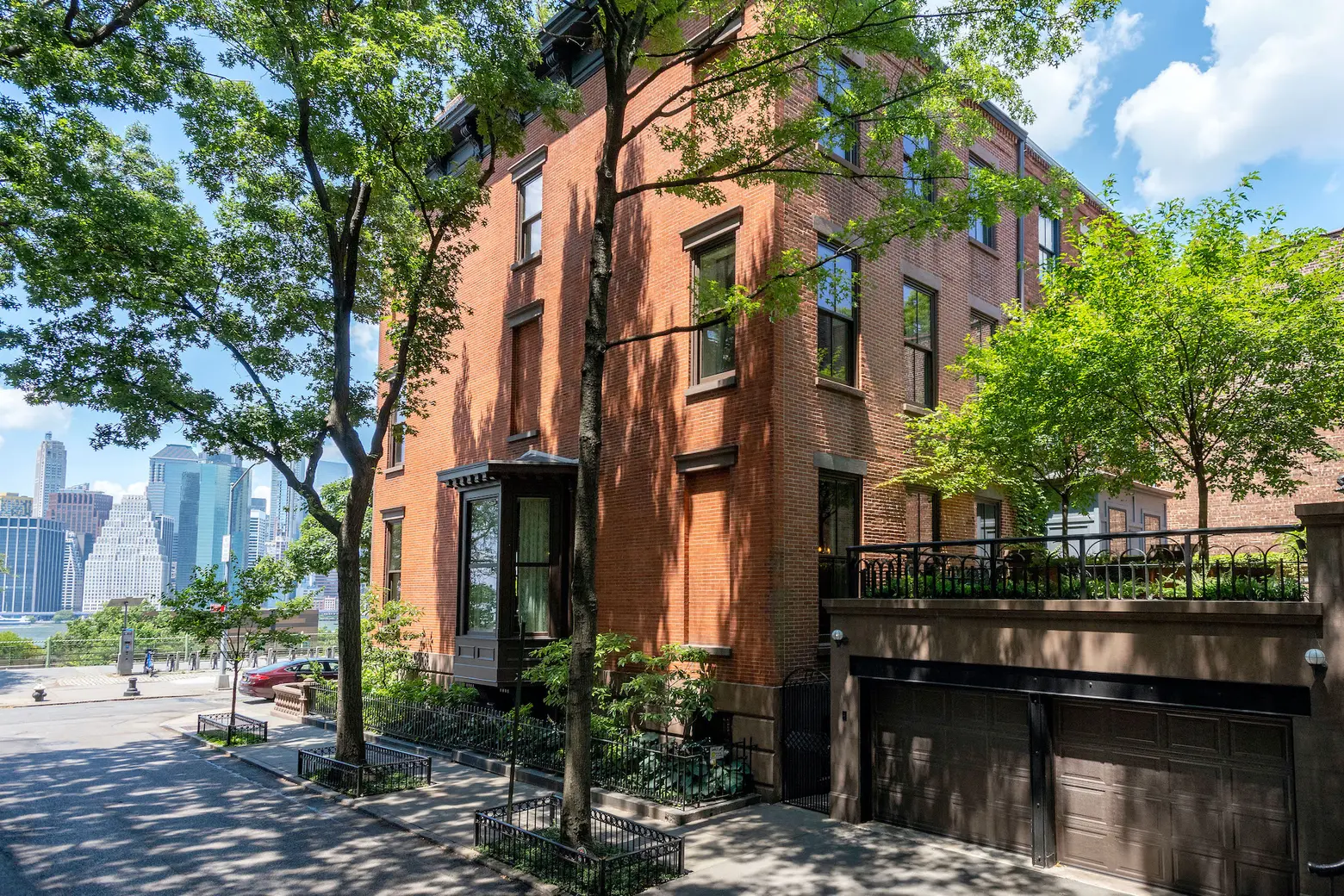
On a quiet corner lot, surrounded by the coveted brownstone neighborhood’s historic homes, the townhouse sits on the bluff of Brooklyn Heights. This means unobstructed views of lower Manhattan, New York Harbor, and the Statue of Liberty.
State-of-the-art updates to this turn-key residence include a modern HVAC system with temperature controls in every room, an alarm system, new double-paned windows, outdoor lighting, and an automatic water sprinkling system for the gardens. New wide-plank walnut flooring has been installed, and the brownstone facade has been redone.
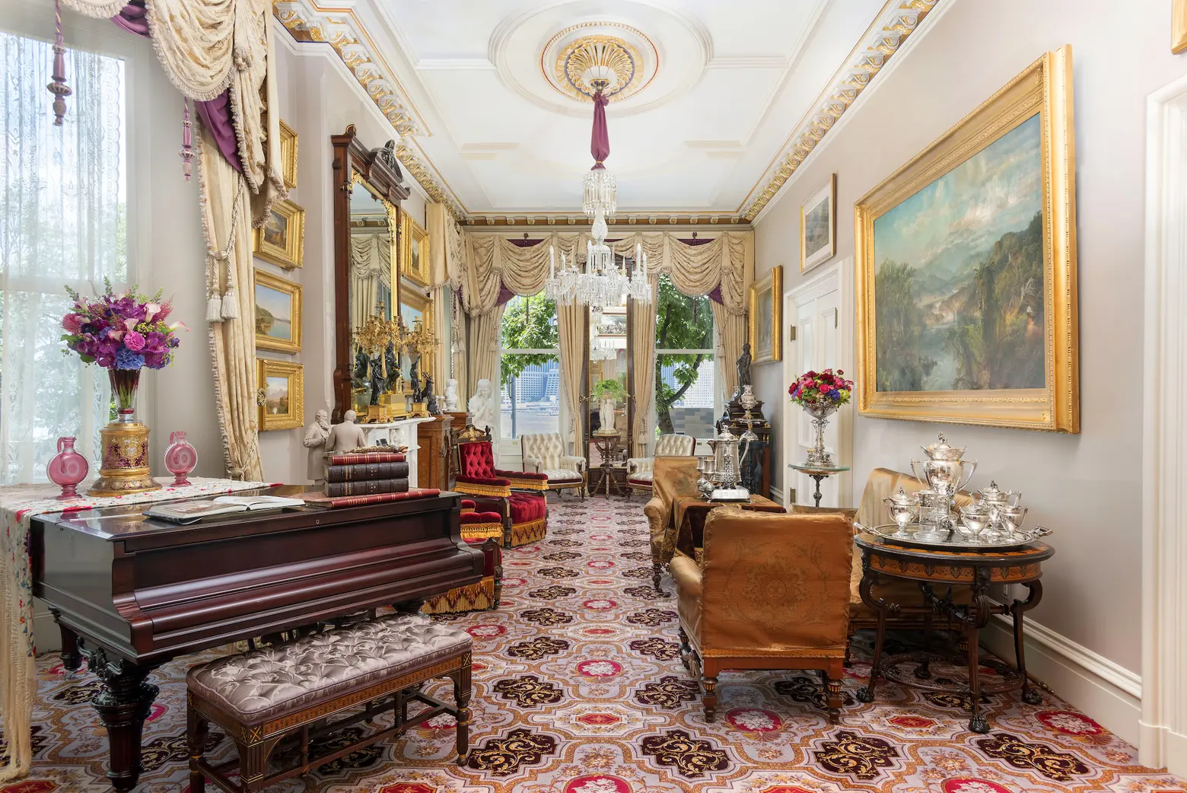
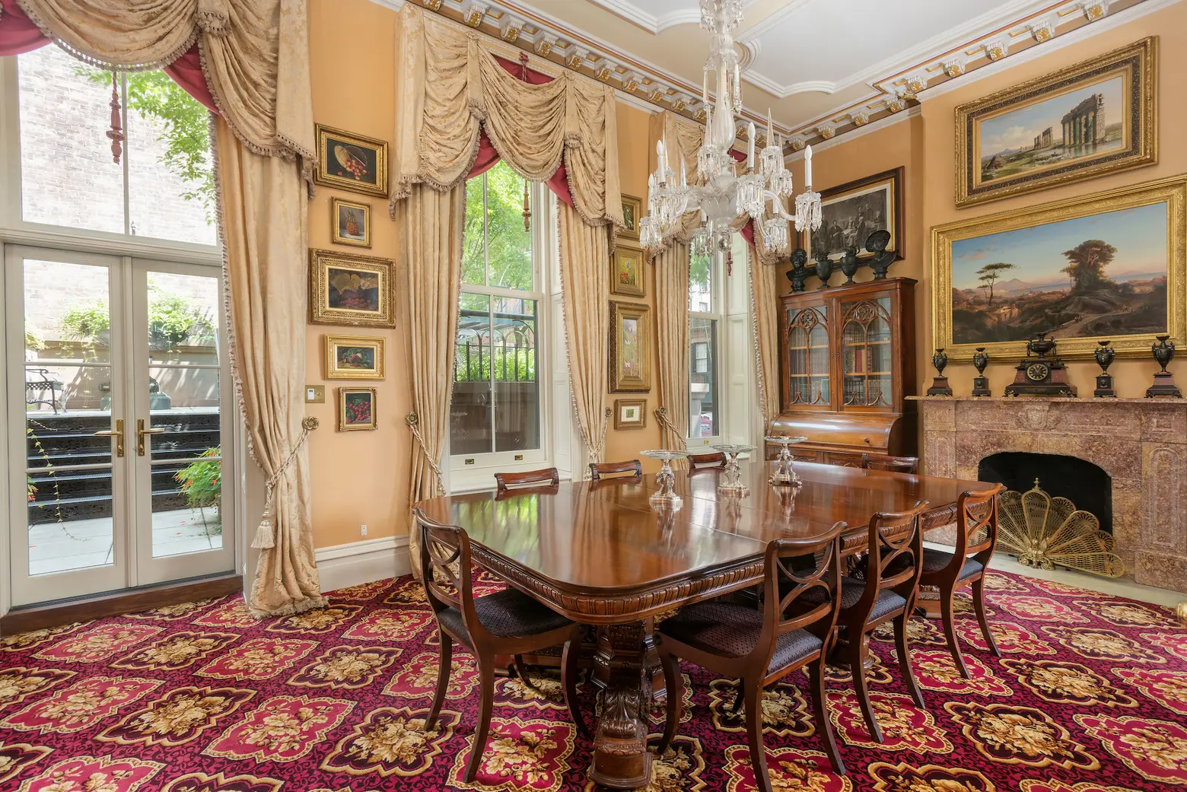
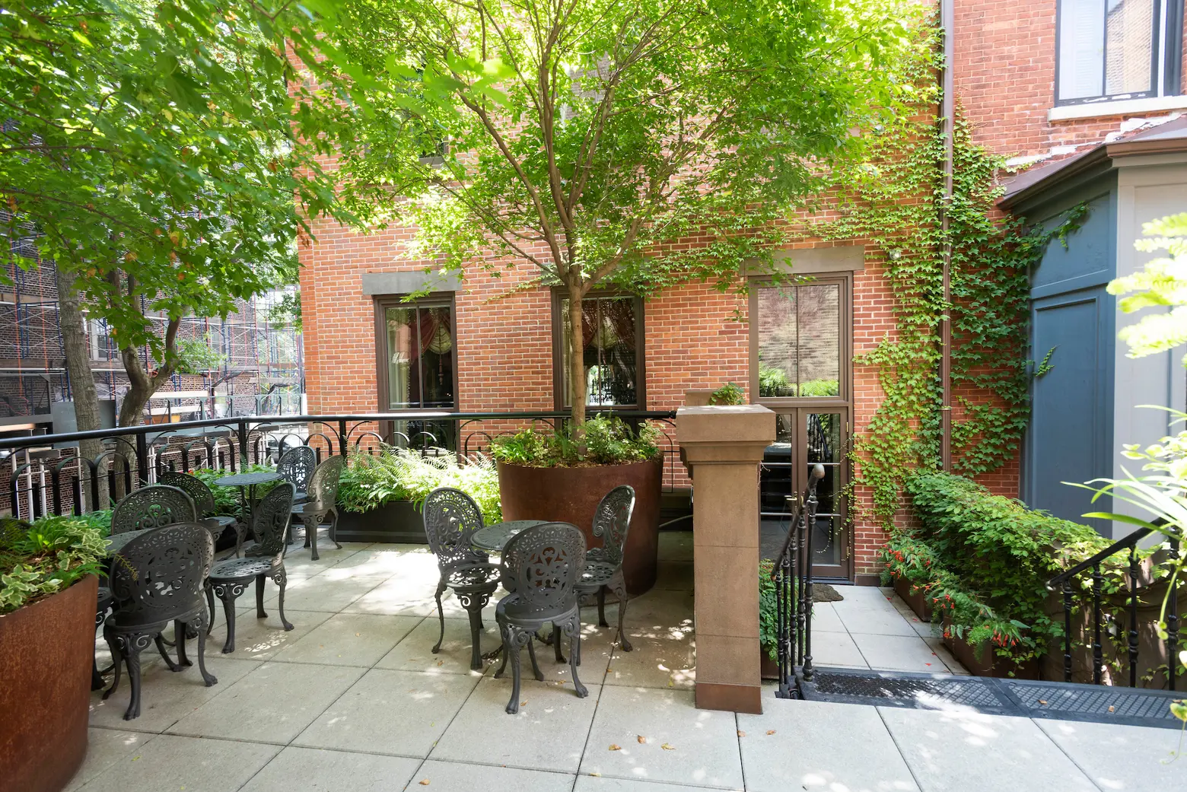
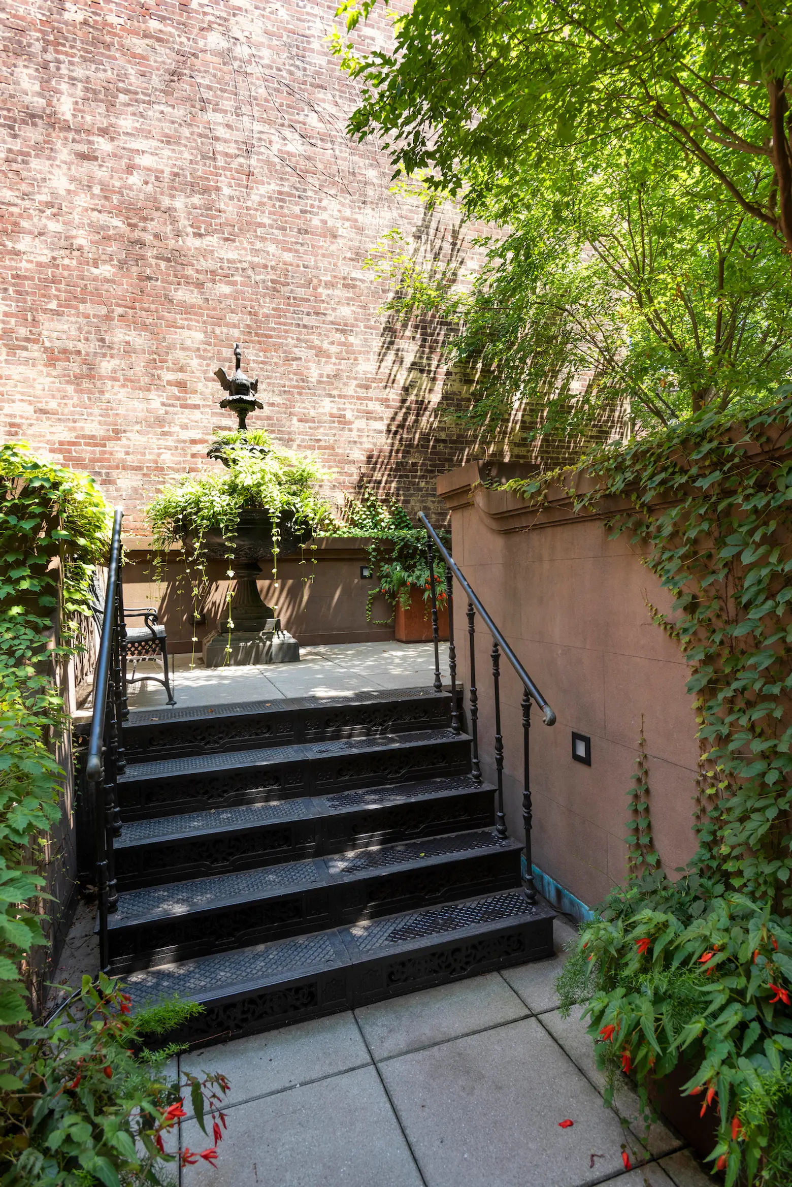
A suitably grand parlor floor starts with an elegant entrance hall and includes a formal living room and a separate dining room. Tall townhouse windows take full advantage of the views. A dreamy rear garden terrace, built above the garage, is a landscaped private oasis complete with an antique fountain.
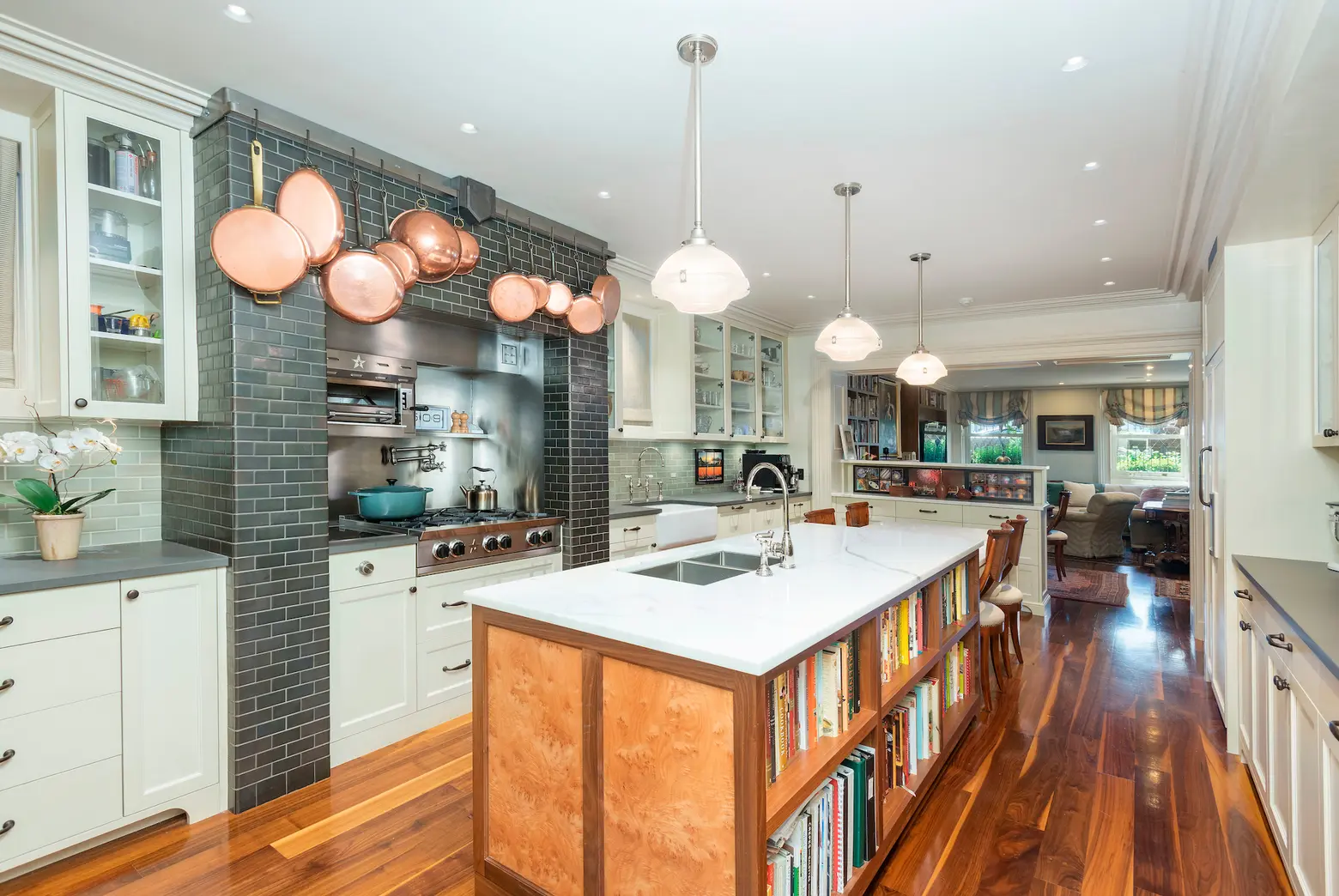
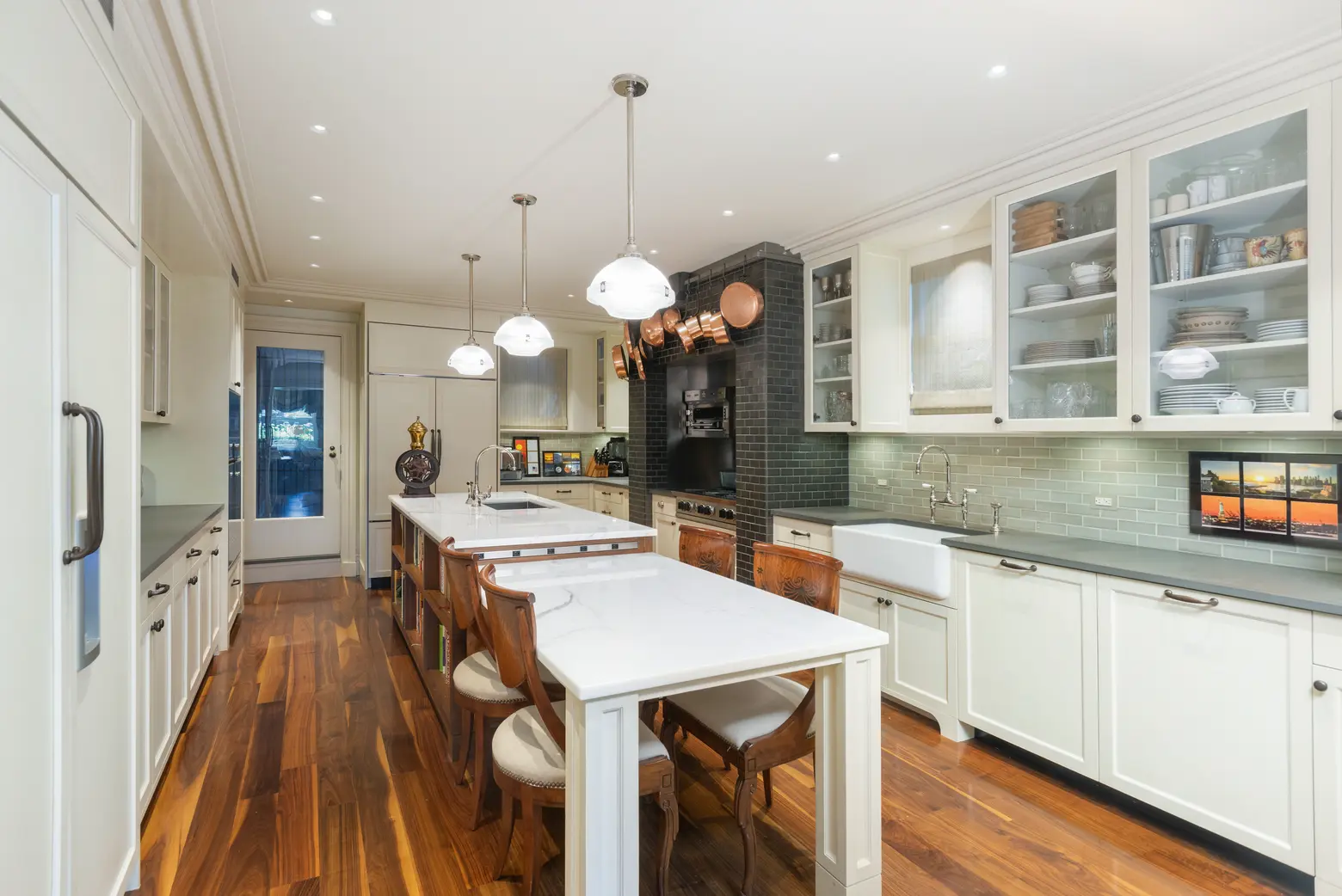
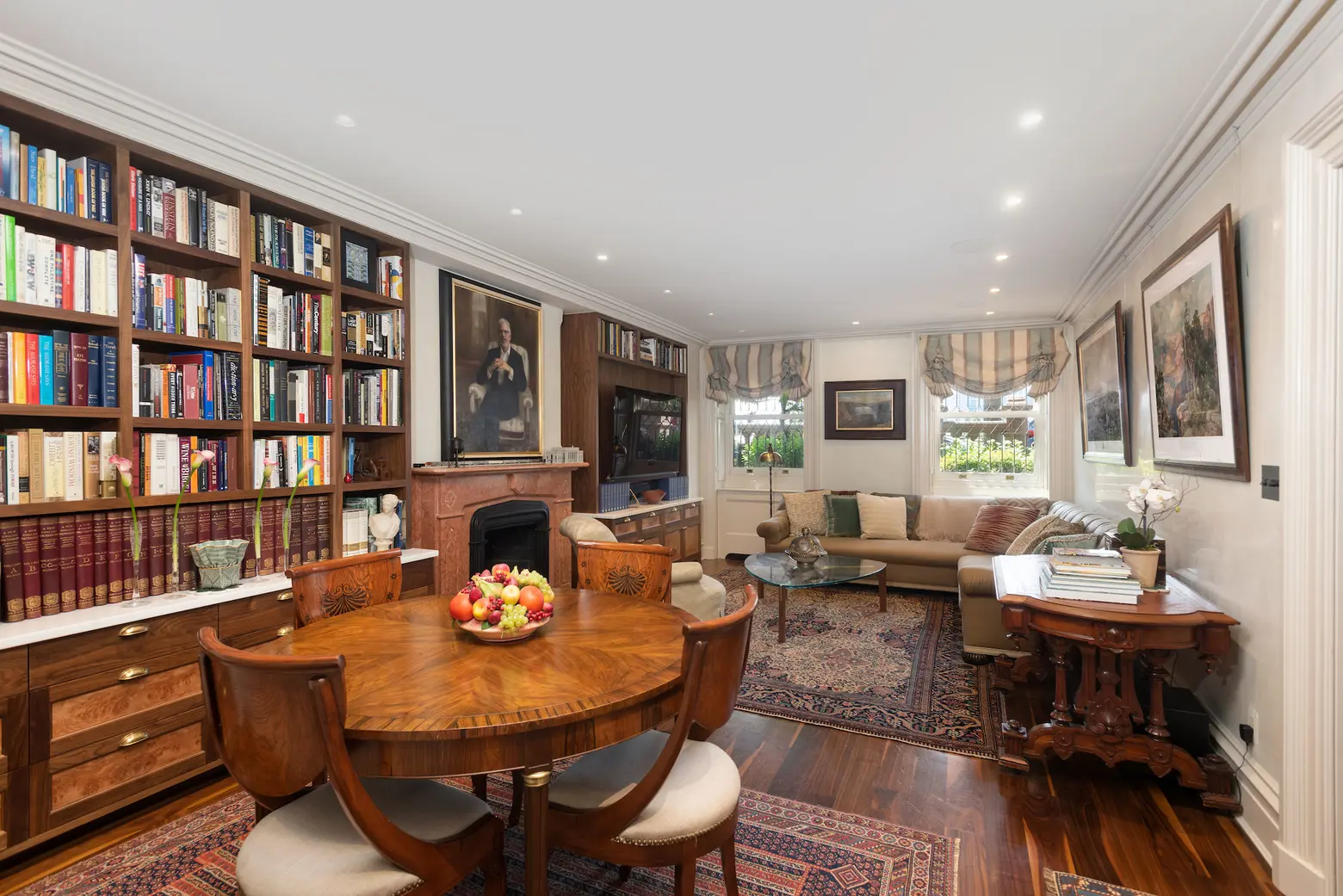
On the garden level is a custom chef’s kitchen with Calacatta marble countertops and island. Appliances include two large refrigerator/freezers, a six-burner gas cooktop and induction burner, an electric oven and separate steam oven, a salamander broiler, and two dishwashers. In the pantry are a full-sized washer and dryer and a wine fridge. Off the kitchen is a sitting room with built-in bookshelves for more casual dining.
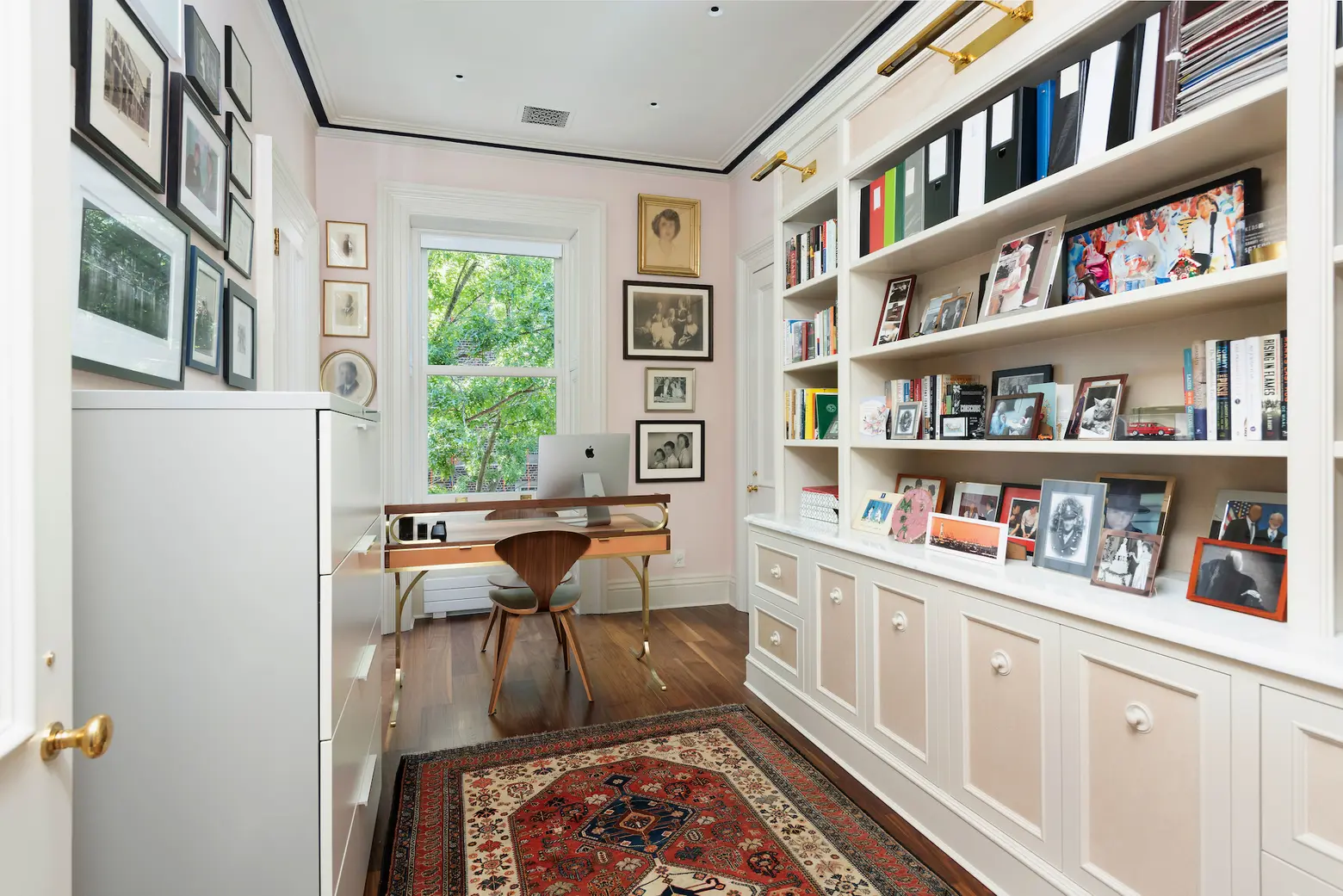
t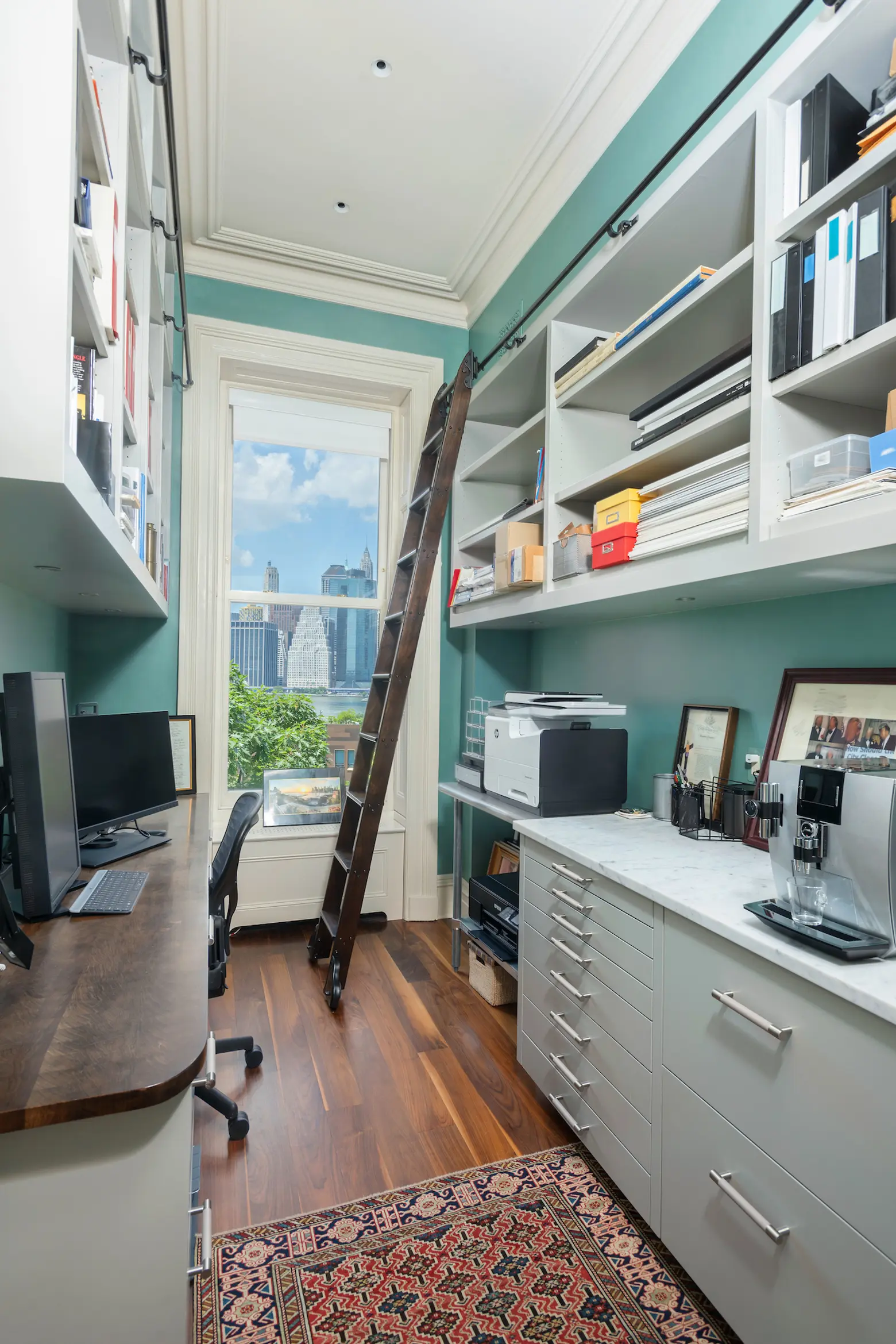
The home’s unusual 25-foot width allows for extra usable space. Two offices mean everyone gets their own work-from-home zone.
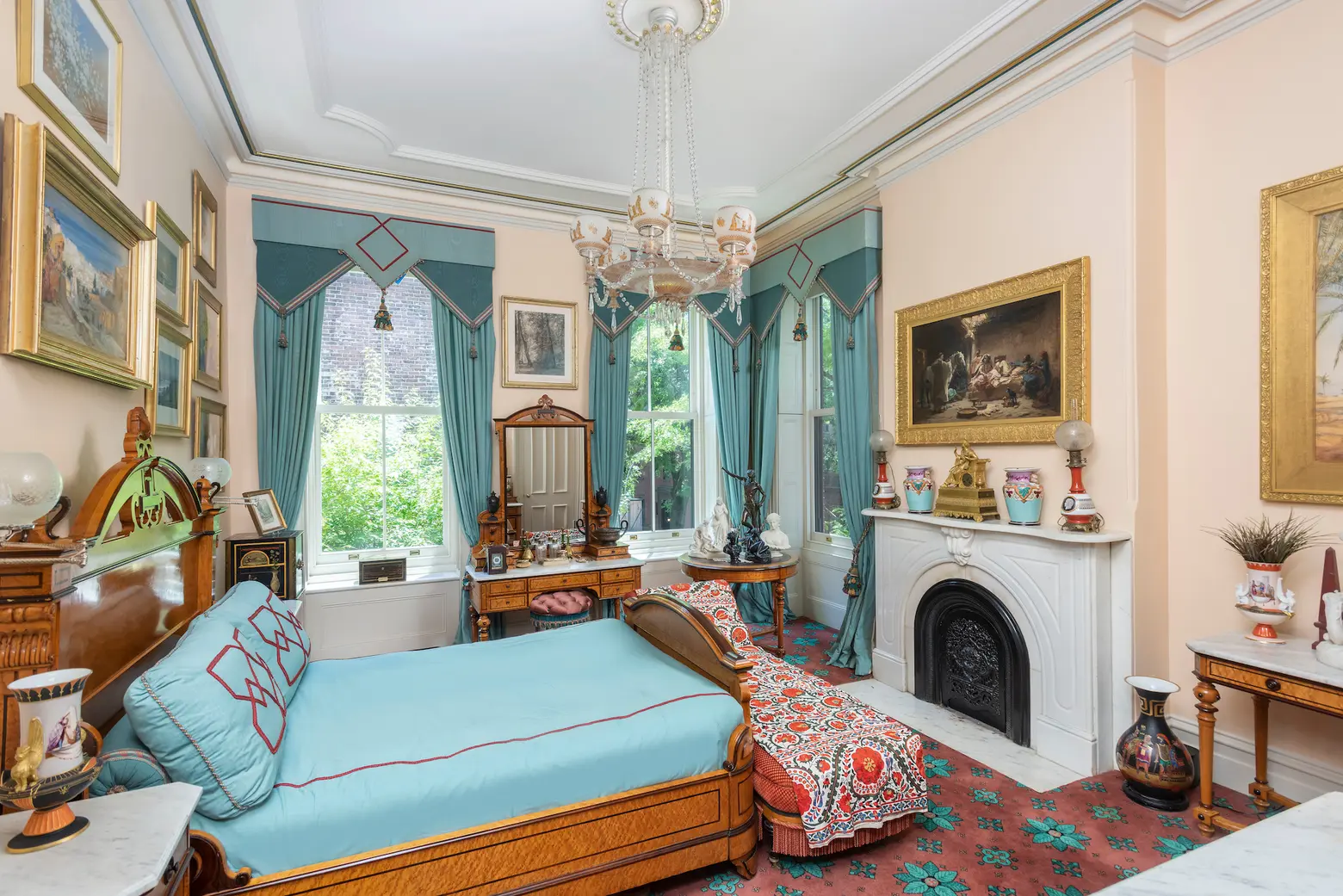
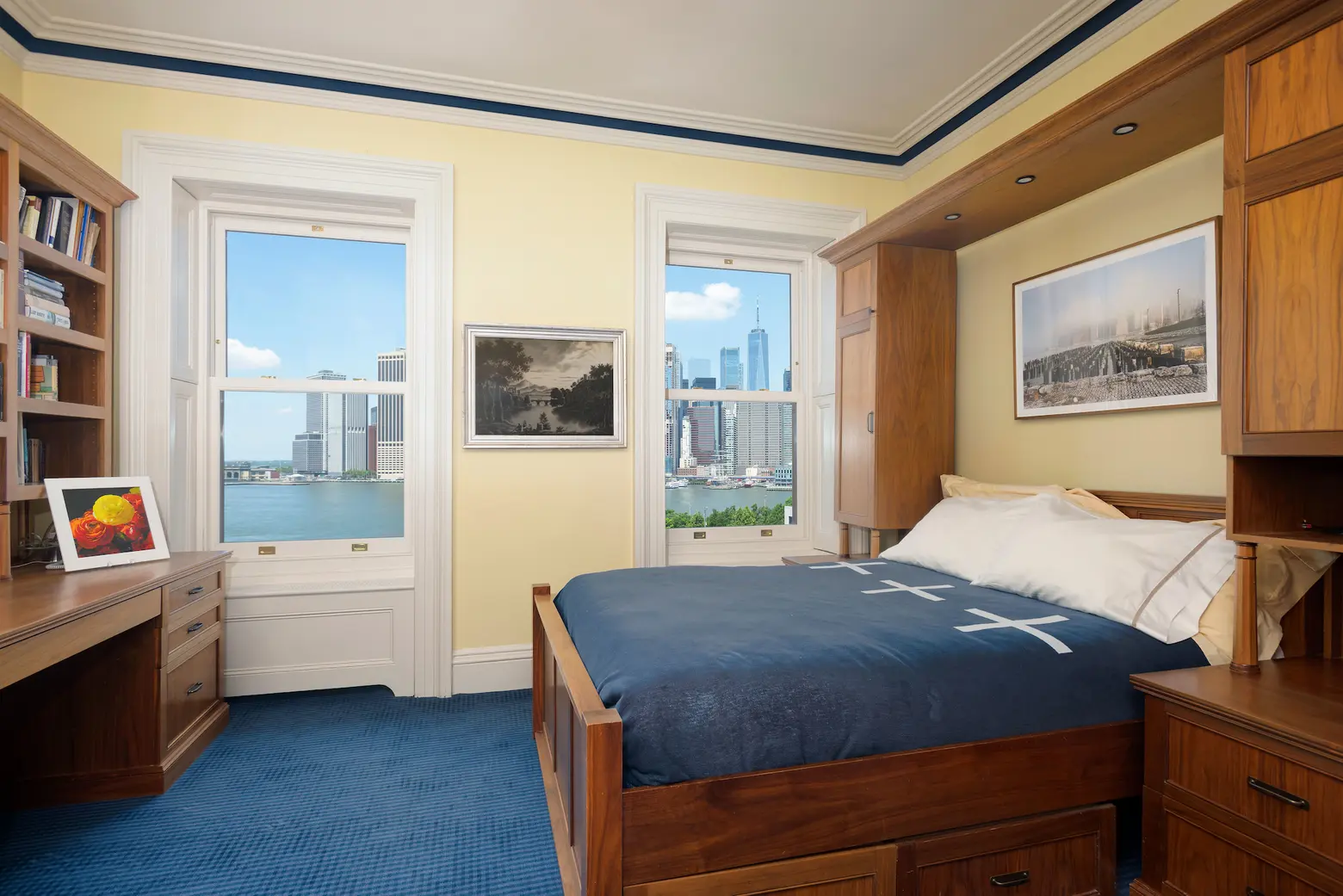
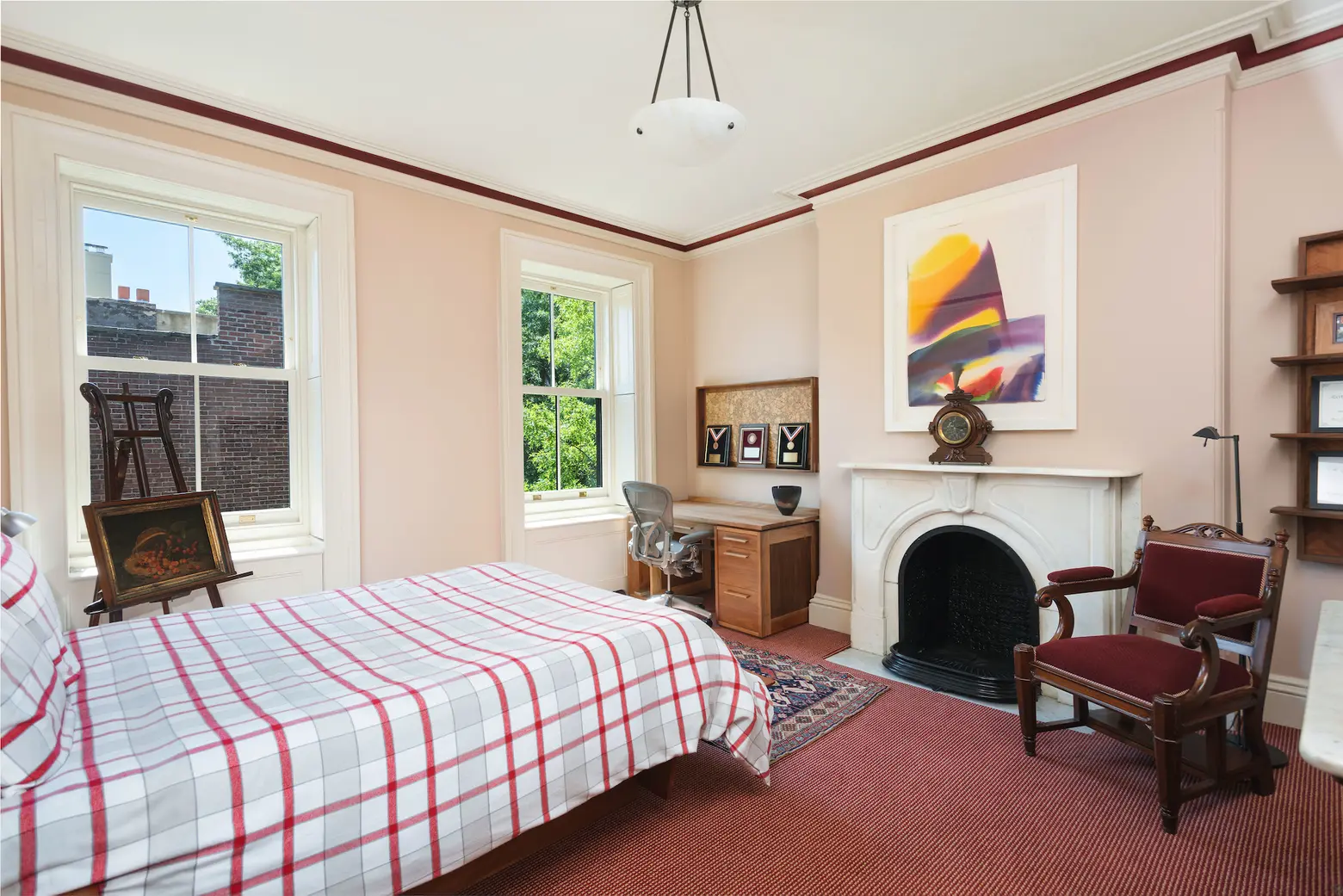
On the top two floors are three bedrooms, a library, the two offices, and three bathrooms. There is plenty of reconfiguration room to suit a new owner’s needs, but those waterfront Manhattan views make any room extraordinary.
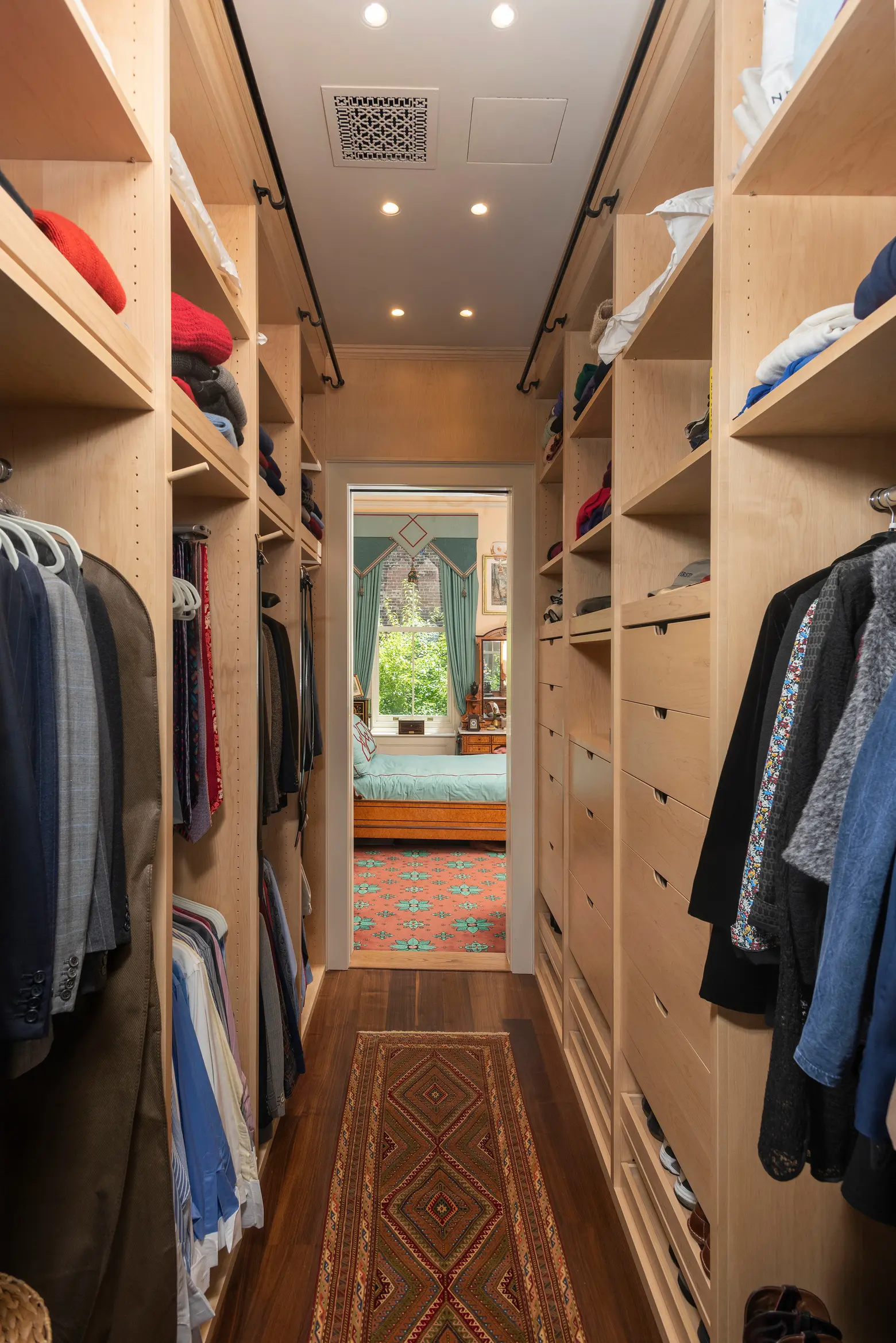
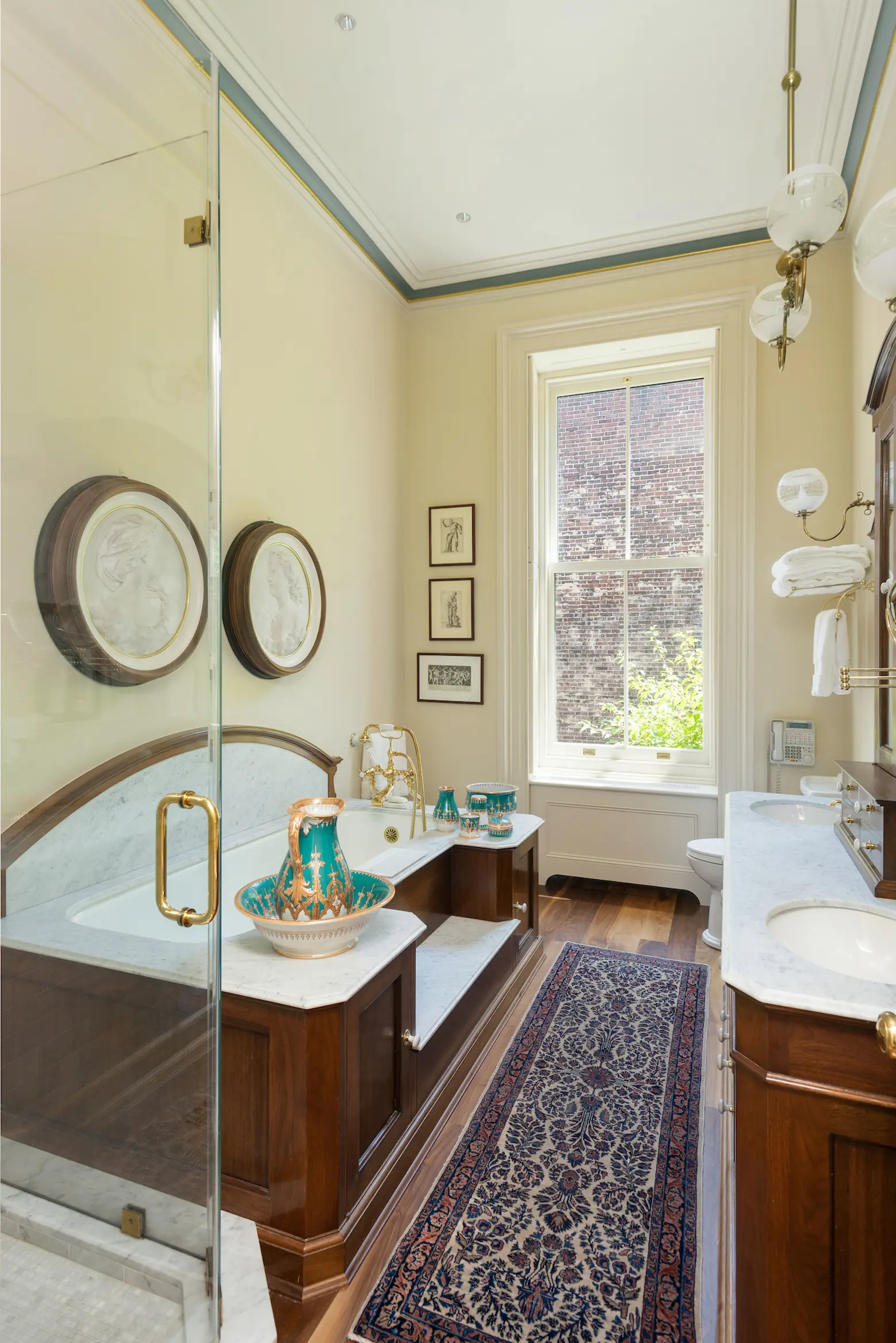
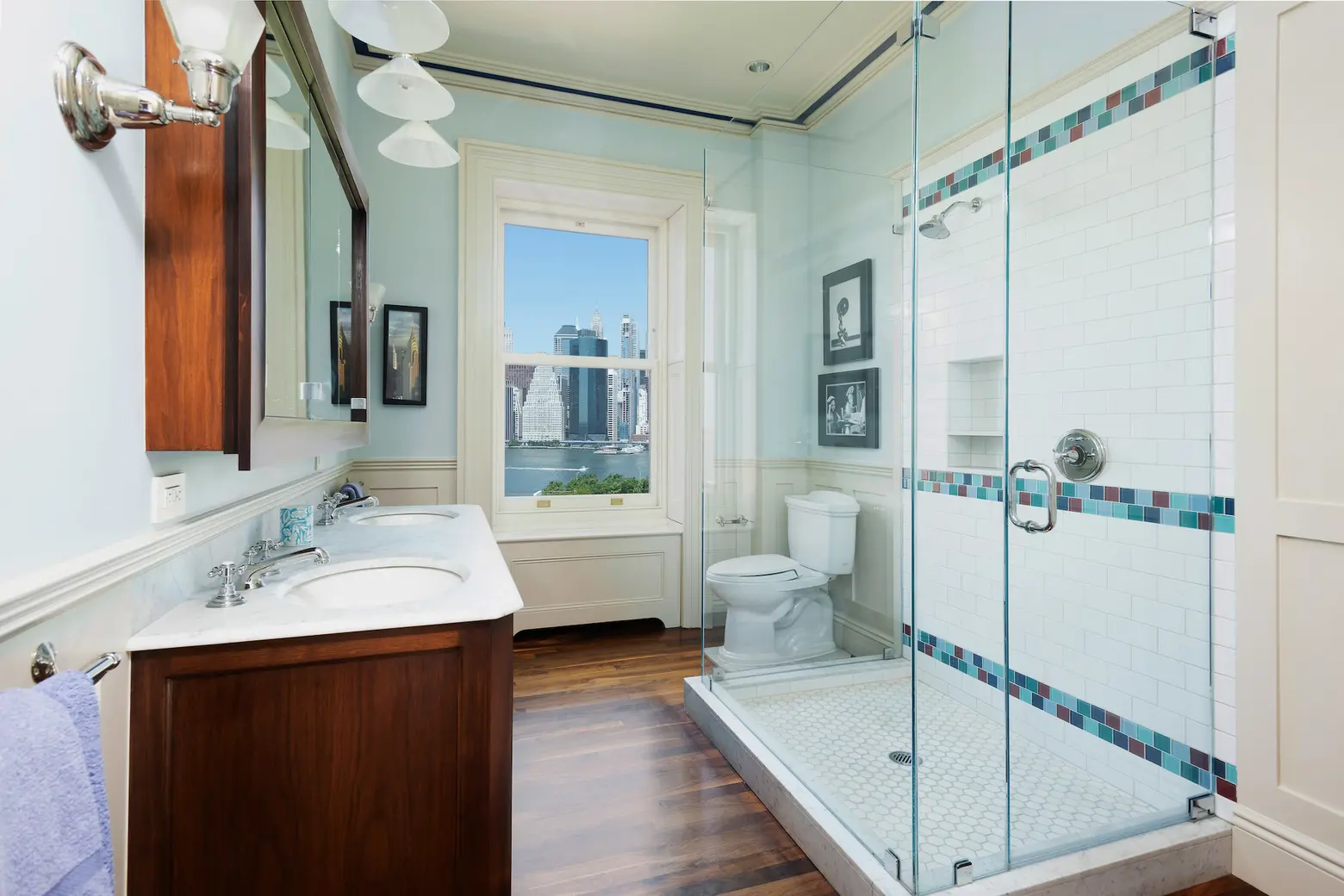
A custom closet offers the best of everyday convenience. Windowed bathrooms–with amazing views–are a mix of comfort and historic charm.
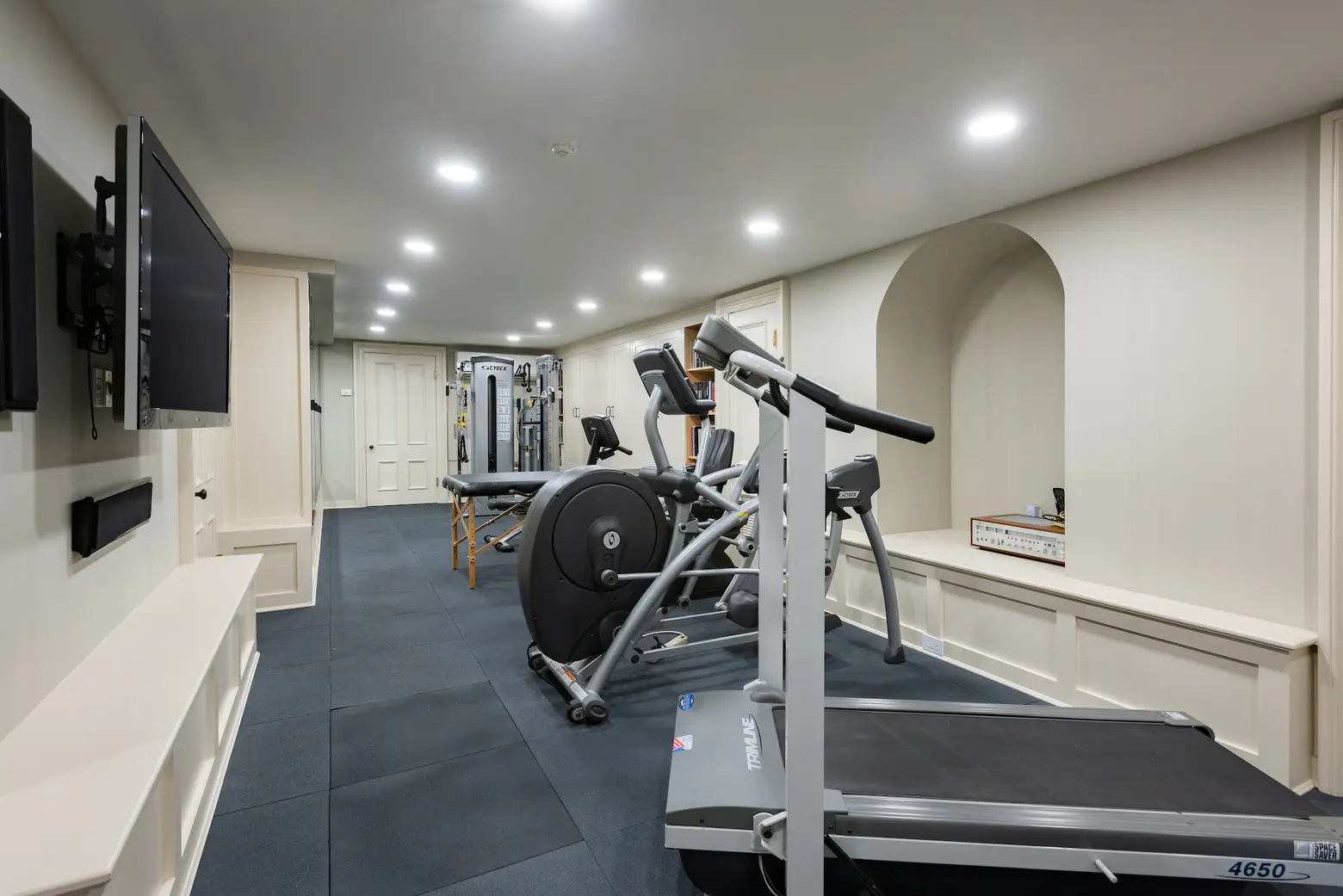
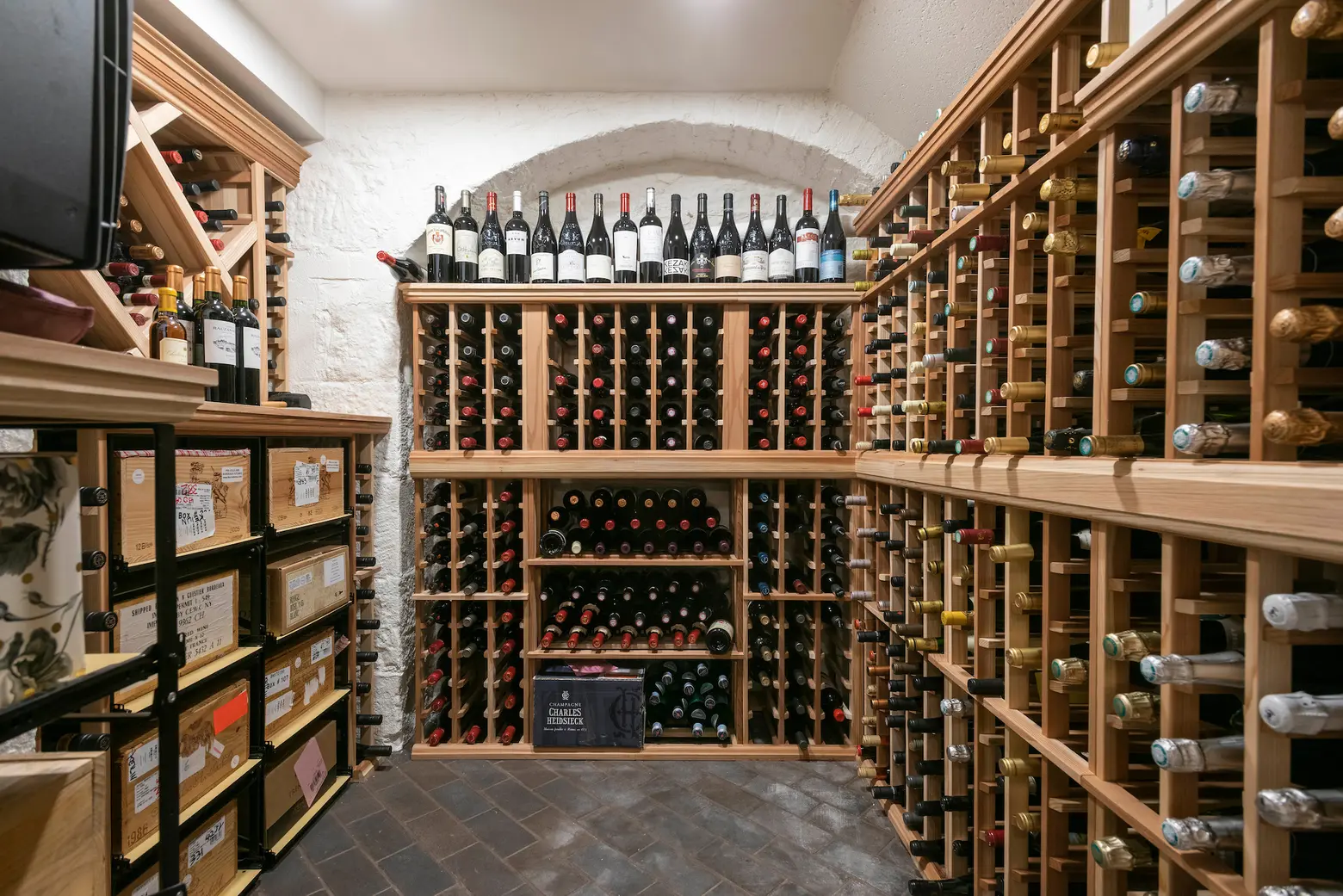
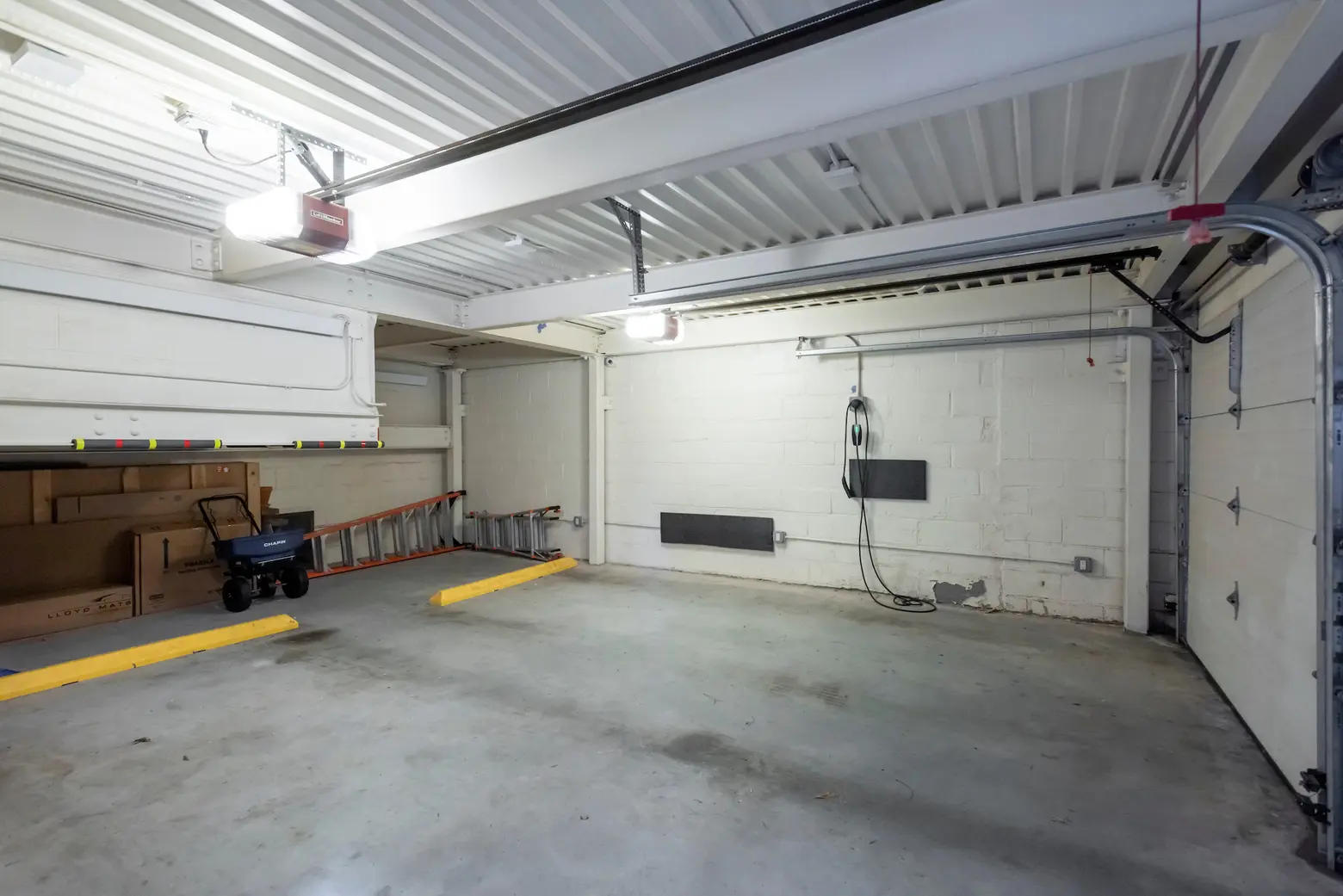
In the finished cellar are a home gym and a full wine cellar. A suburban-sized two-car garage is a rare perk in a sought-after city neighborhood.

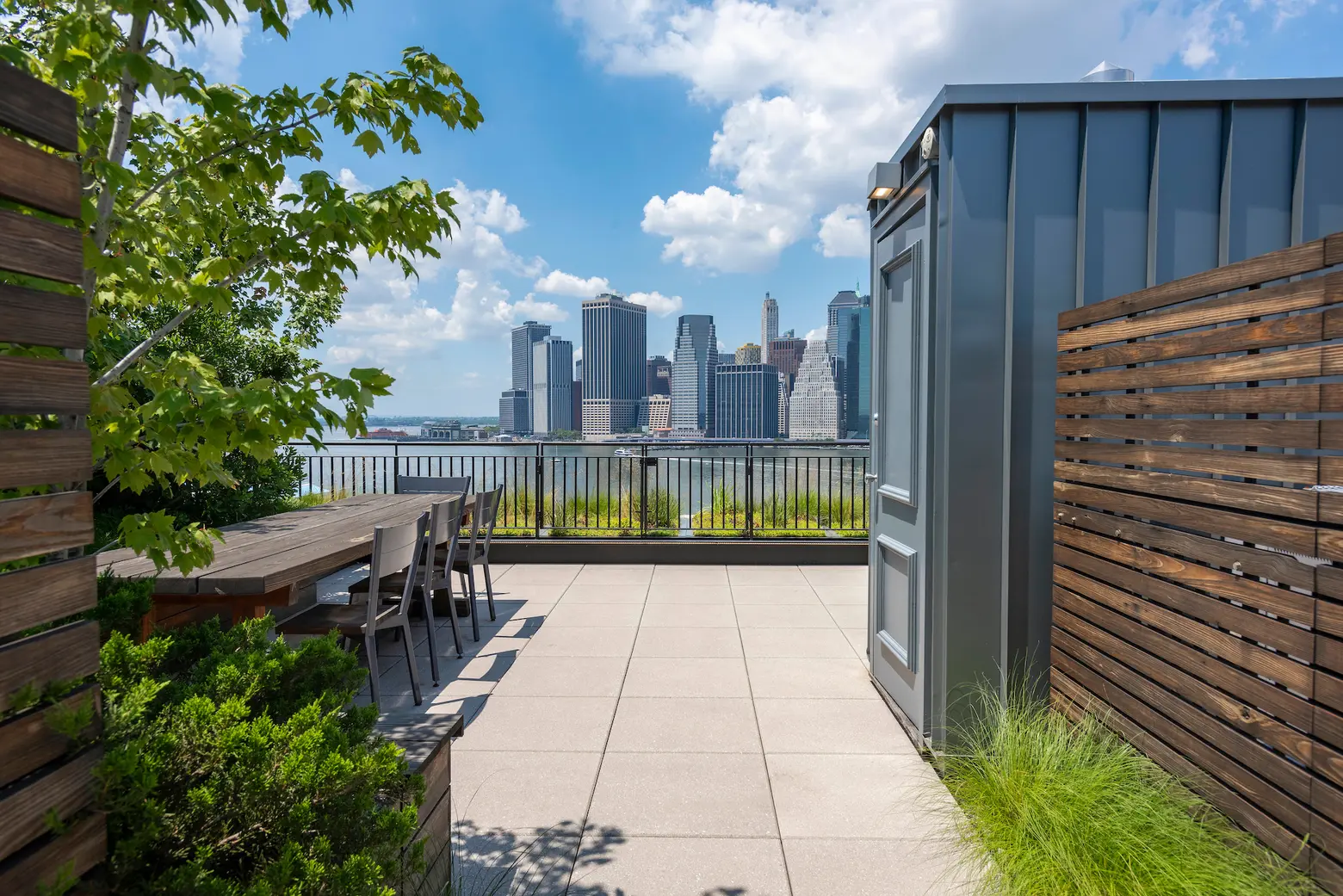
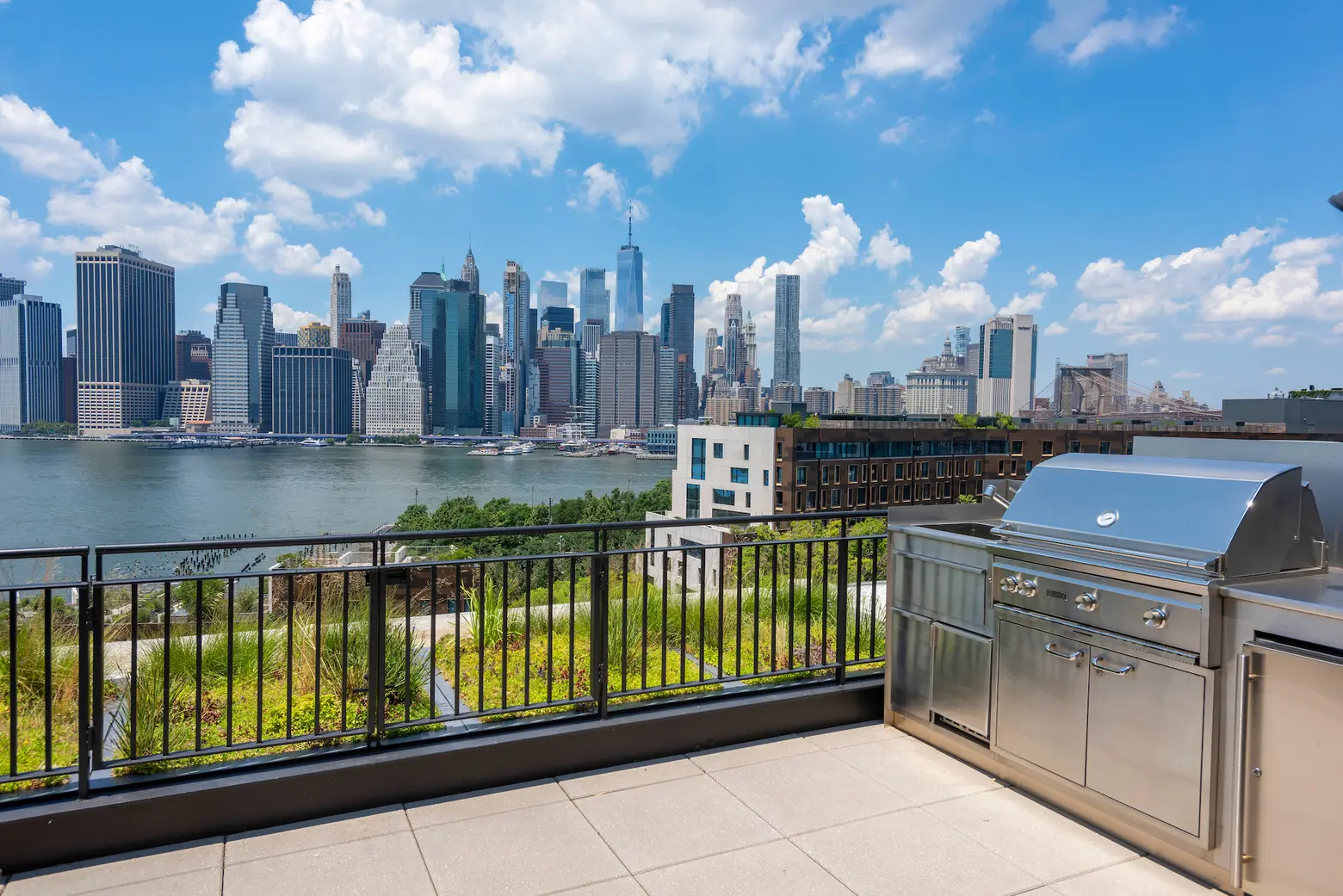
While this landmarked home’s interiors are exquisite, it may be the outdoor space that is most covetable. In addition to a side and rear garden, the roof deck has been outfitted with a top-of-the-line outdoor kitchen that makes dining outdoors a daily possibility in season (and the elevator runs from the garden level straight up to the roof).
[At Sotheby’s International Realty by The Heyman Team]
RELATED:
- 19th-century Brooklyn Heights brownstone with professional work-from-home space asks $5.5M
- Former Cuomo aide Melissa DeRosa lists her Brooklyn Heights duplex for $2.6M
- For $20M, a beautiful townhouse-carriage house combo in Brooklyn Heights
- Carriage house of historic Brooklyn Heights police station is now a modernized townhouse asking $6M
Photo credit: Andrew Kiracofe for Sotheby’s International Realty
