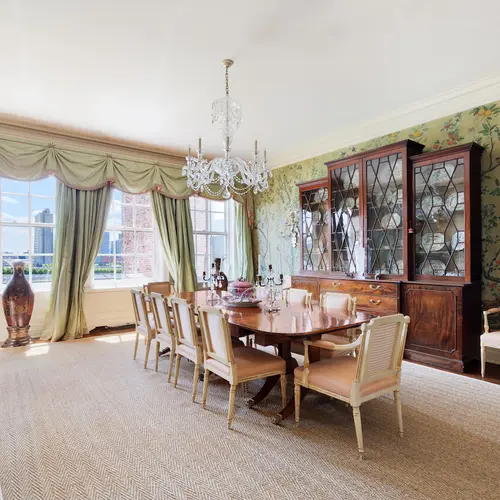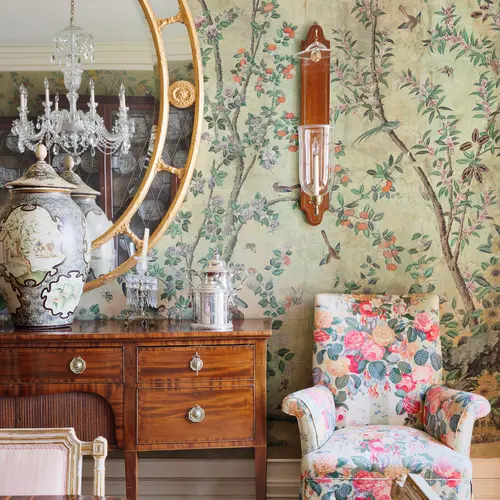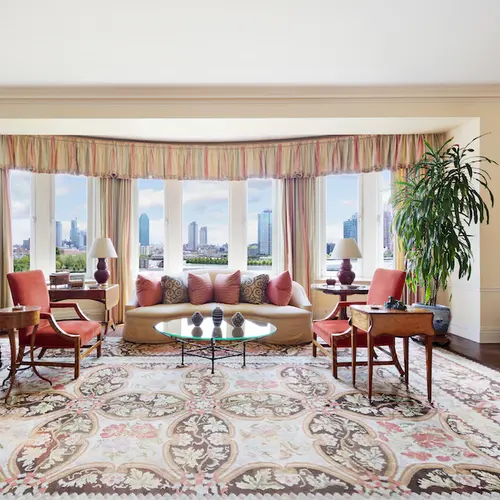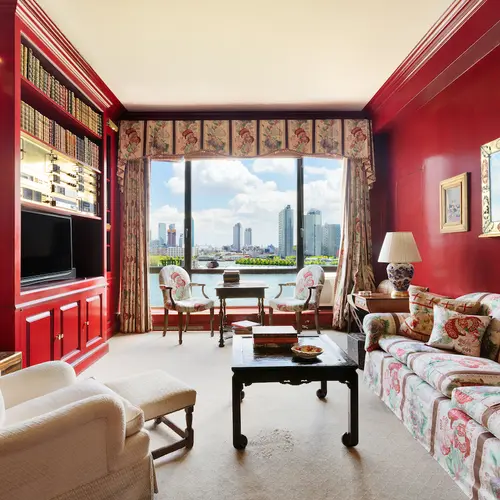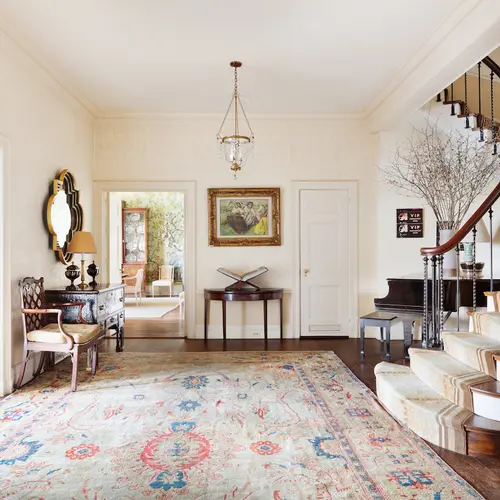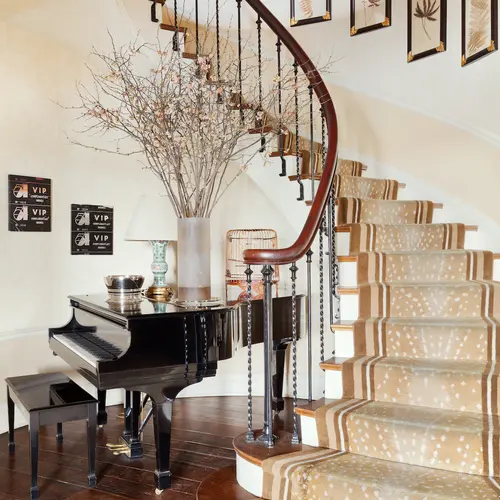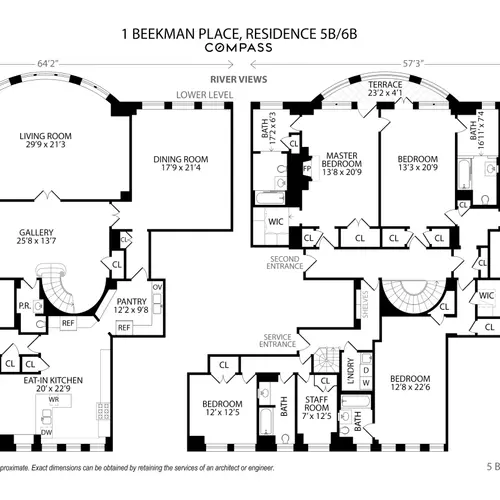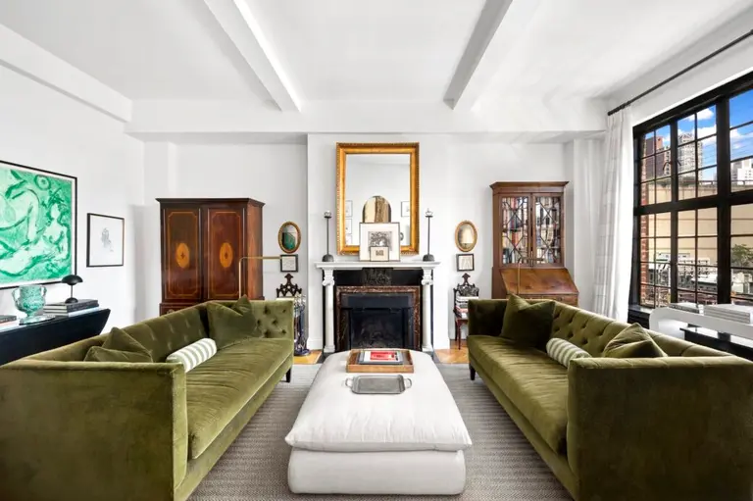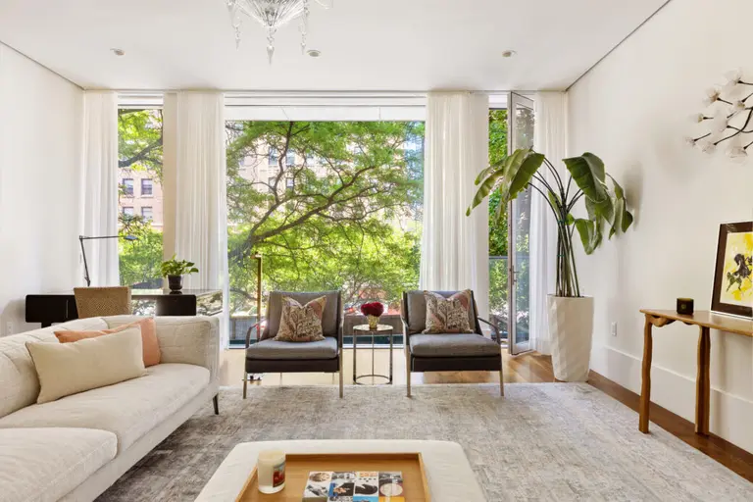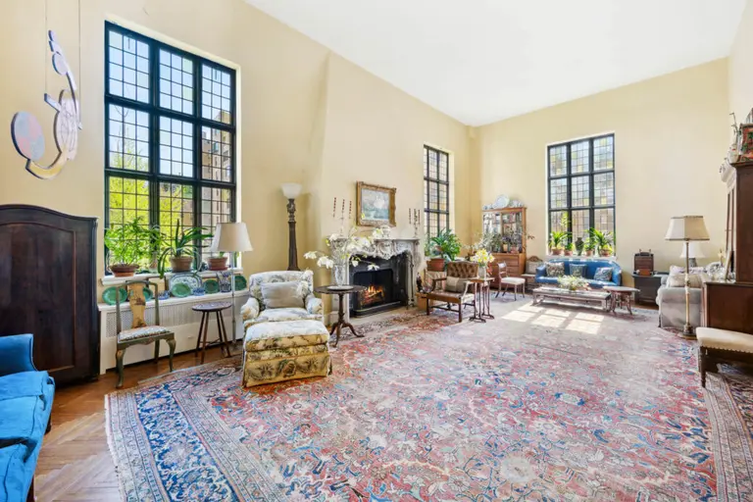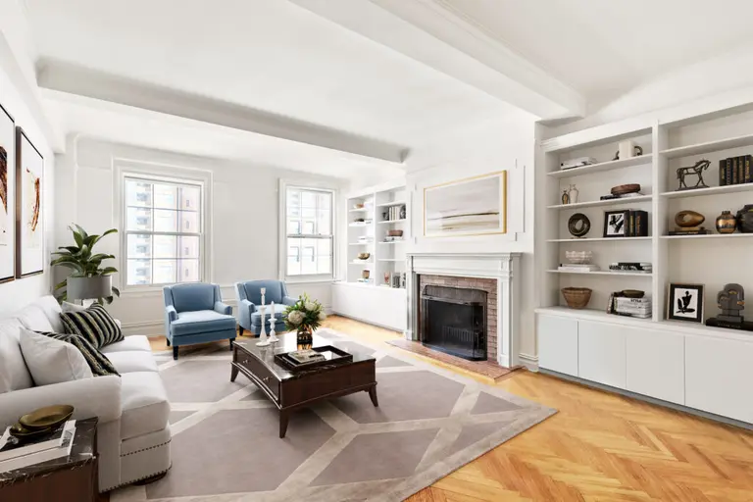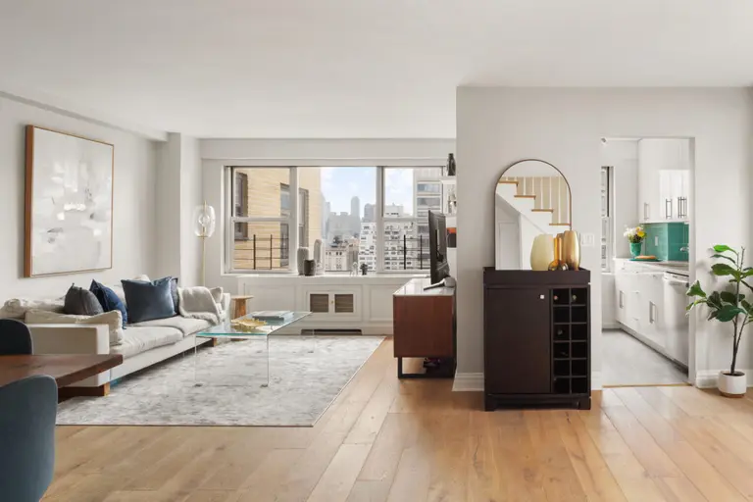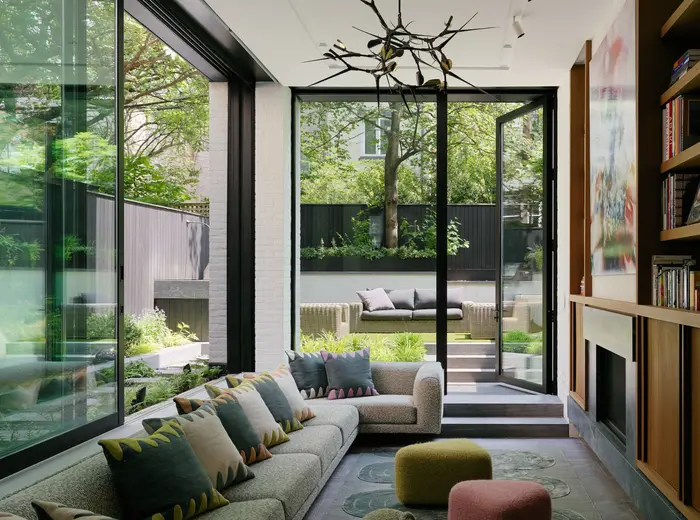$11.5M Beekman Place duplex is a rare piece of Manhattan social history, Warhol connection included

Listing photos by Donna Dotan, courtesy of Compass
This 5,200-square-foot duplex at 1 Beekman Place, on the market for the first time in 50 years, is a rare piece of NYC history. The seller is socialite and one-time Warhol muse Barbara Allen de Kwiatkowski. With 60 linear feet of windows overlooking the East River on each level, this palatial 12-room co-op offers five bedrooms, three fireplaces, a private balcony, two terraces overlooking the East River and a one-bedroom staff apartment on a separate floor.
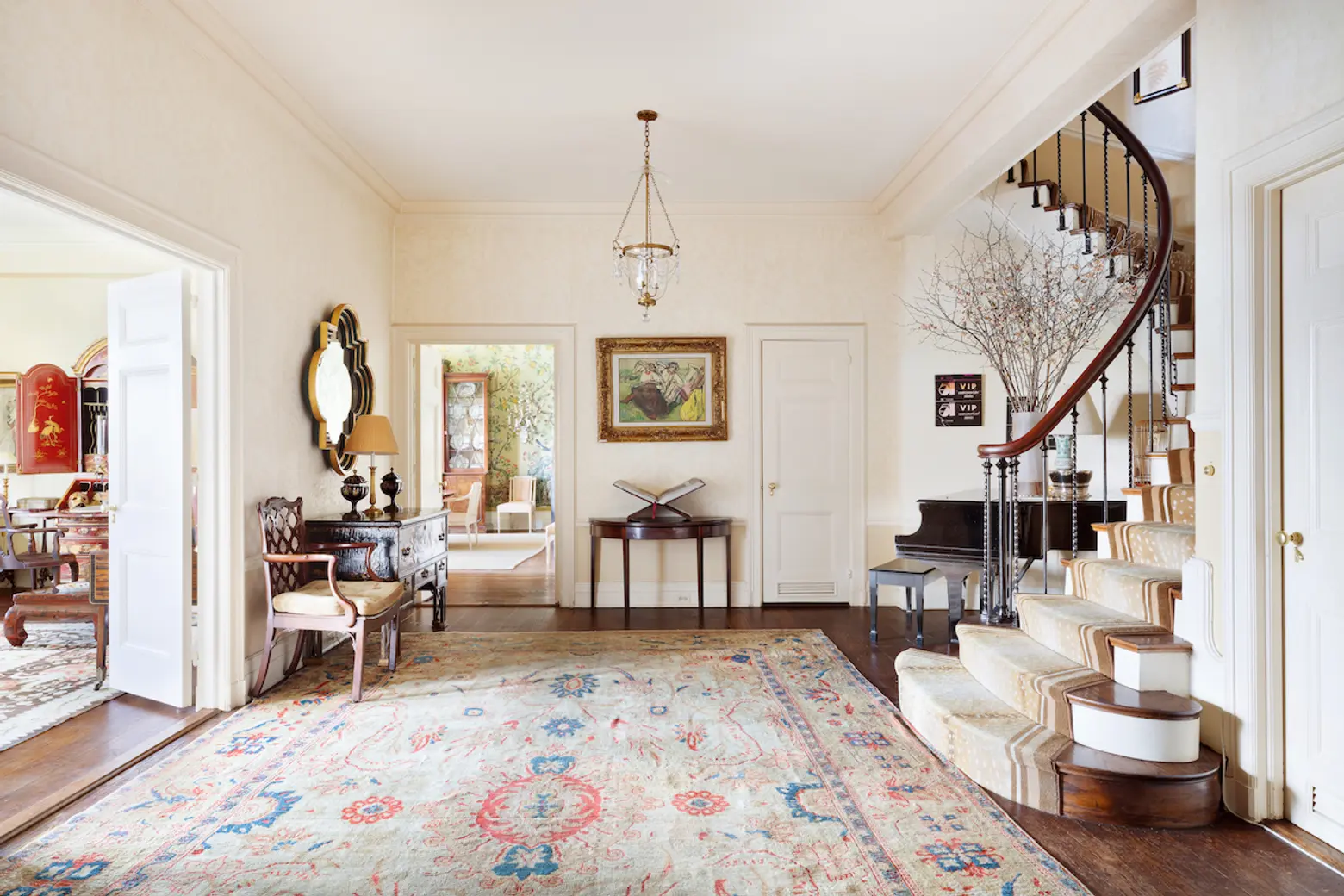
A semi-private elevator landing opens into an impressive gallery on the apartment’s main floor. A stylish library, living room and dining room open off the gallery. All offer unobstructed panoramic river views.
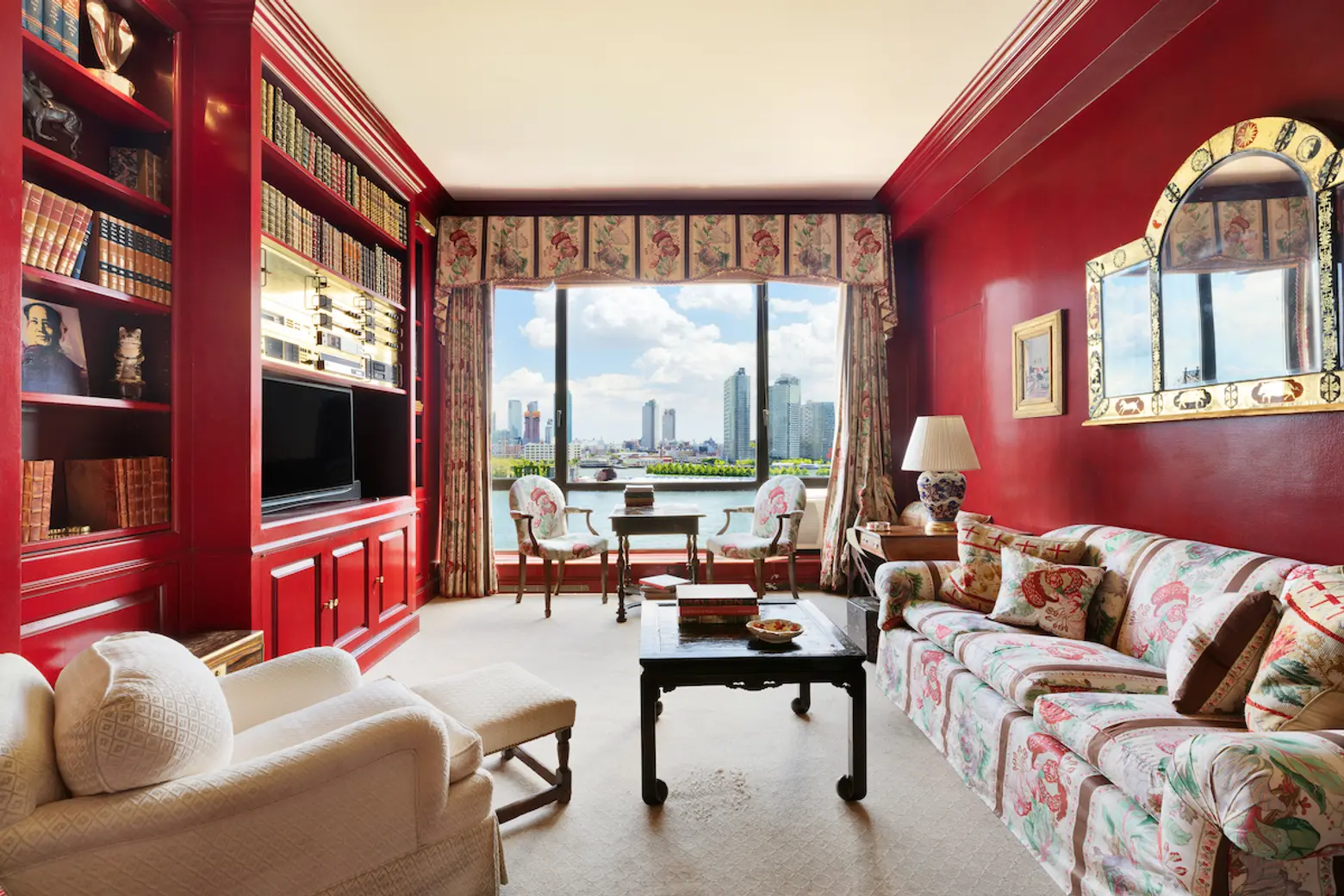
The home’s pre-war dimensions, soaring ceilings and fireplaces keep the space as intimate as it is vast. Underscoring the glamour of this Upper East Side aerie, an oversized portrait of Allen, painted and signed by Warhol himself, hangs in the living room (though it’s not included in the sale).
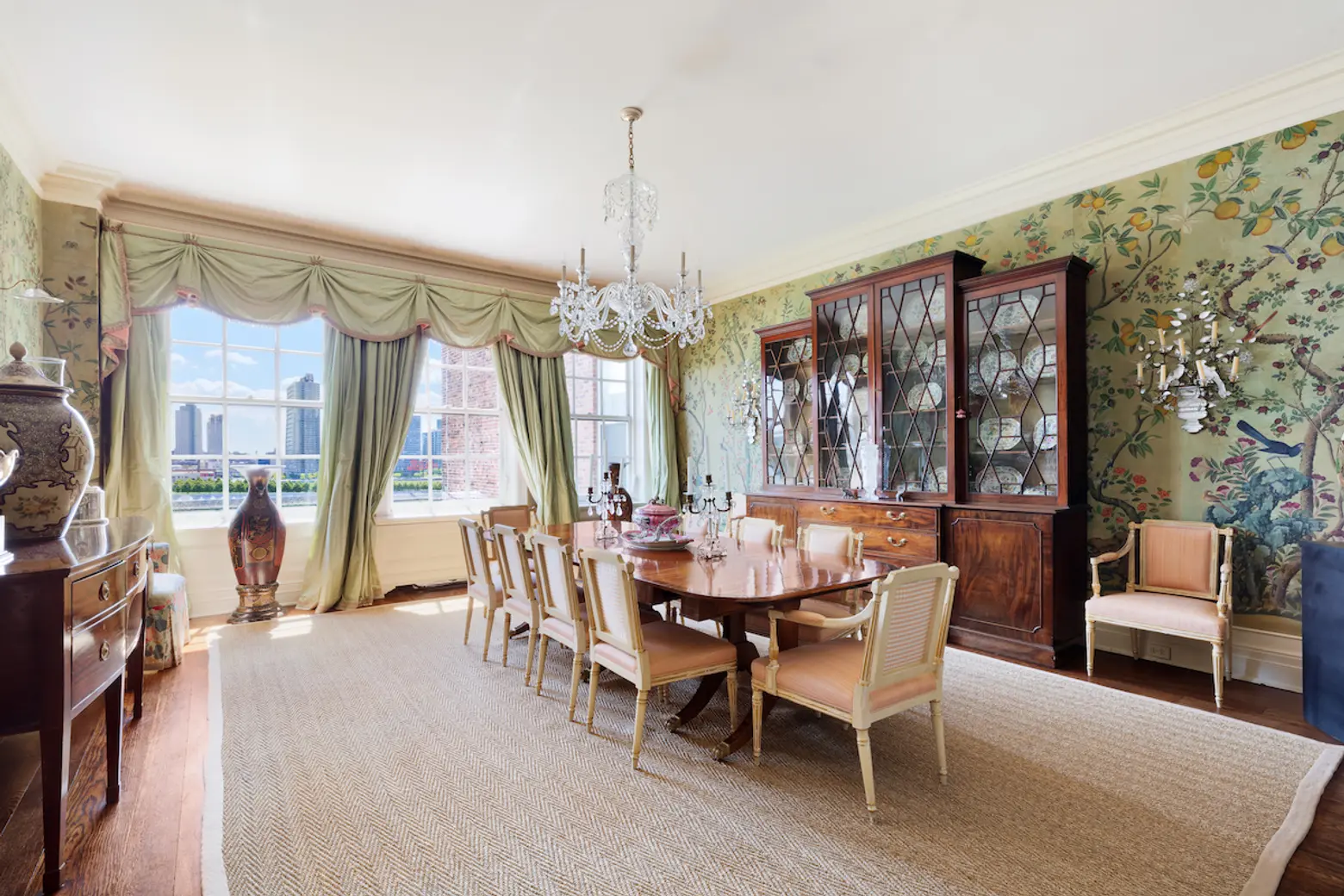
Interiors bear the stamp of famous society decorator Sister Parish, exemplified in the dining room’s nature-inspired wallpaper. An expansive eat-in kitchen with a walk-through butler’s pantry is accessed from the dining room and overlooks the iconic Beekman Place streetscape.
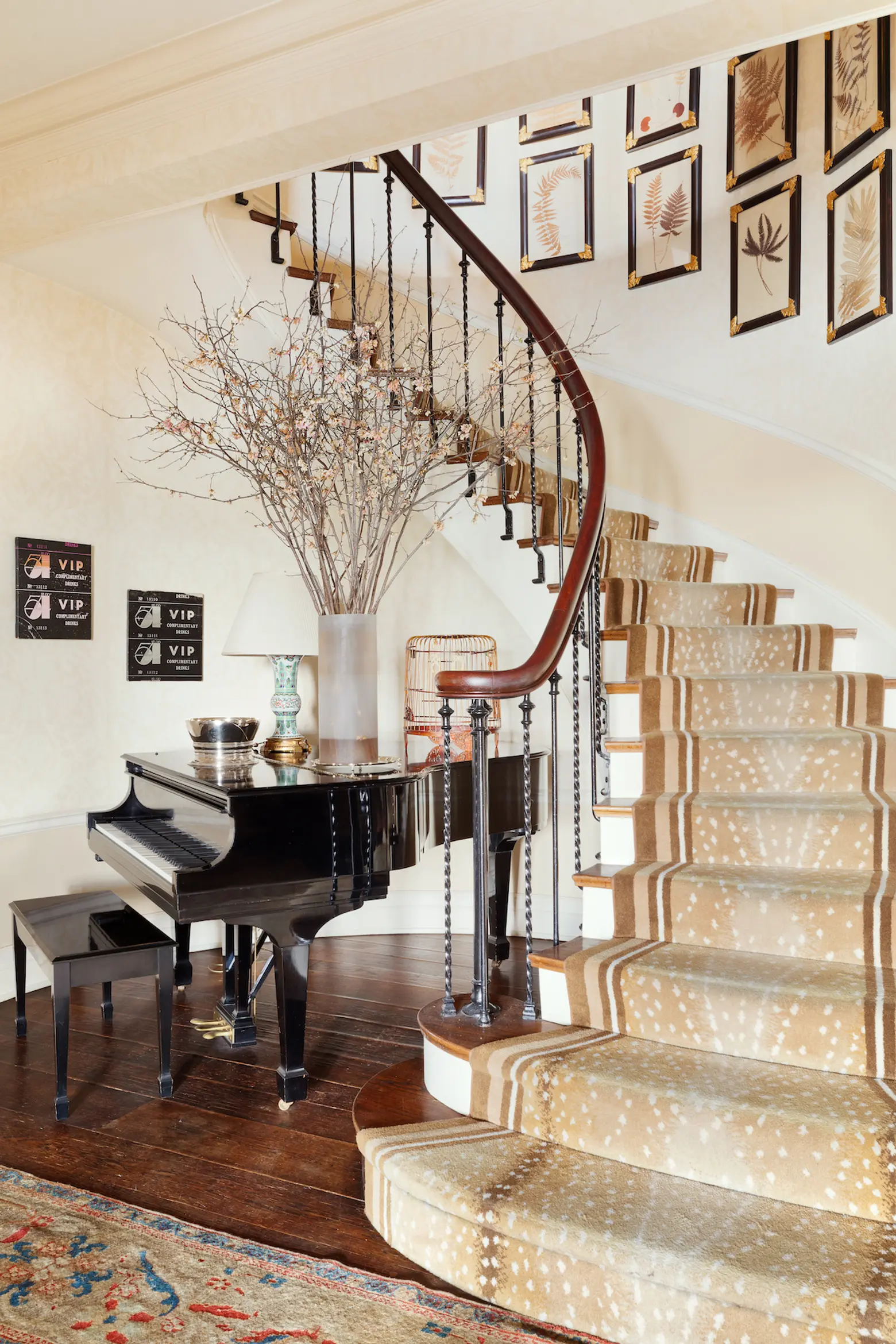
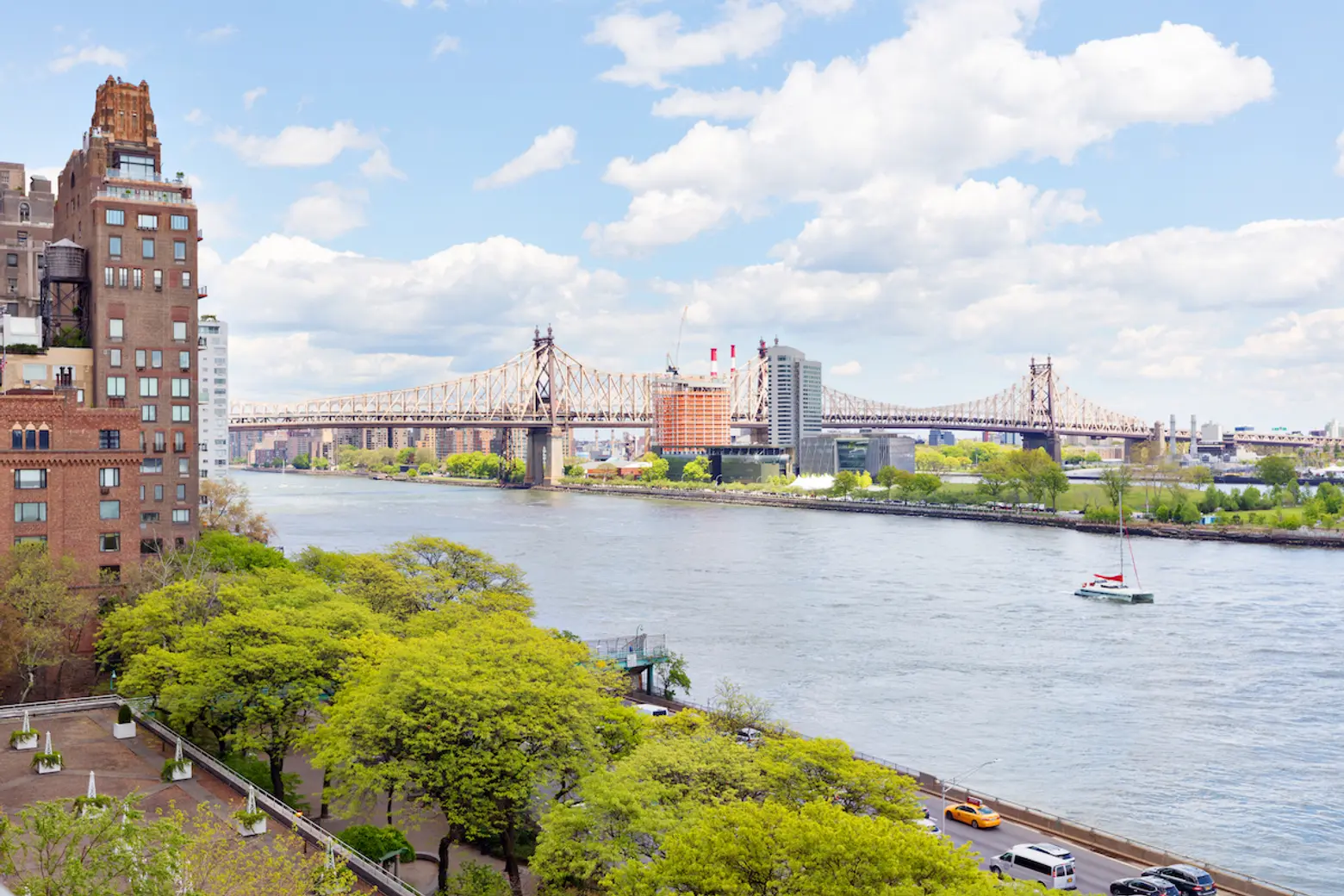
An elegant semi-circular staircase leads from the main-floor gallery to the upper level where the home’s five bedrooms are located. Three of the five, including the master suite, face the river. Two bedrooms open onto a semi-circular Juliet balcon; the west wing of the upper level offers two additional bedrooms, a staff room, and a laundry room.
Built by the Rockefeller family in 1929, One Beekman Place was a pioneer even among Manhattan’s prestigious prewar-era cooperative apartment buildings as one of the first to include amenities for health and wellness. An elaborately tiled indoor swimming pool opens to an east-facing garden courtyard that has been meticulously landscaped with mature trees and perennial plants. Residents also have exclusive use of a full-size indoor basketball court, a golf simulator and a fitness studio. A spacious lobby-level lounge opens to a courtyard. Traditional white-glove staffing includes a doorman, porters, and an elevator operator, all on duty 24 hours a day, as is an on-site valet-attended parking garage.
[Listing: 1 Beekman Place, Unit 5B/6B by Michael Sarg, Nick Gavin and Josh Doyle for Compass.]
[At CityRealty]
Photo credit: Donna Dotan courtesy of Compass
