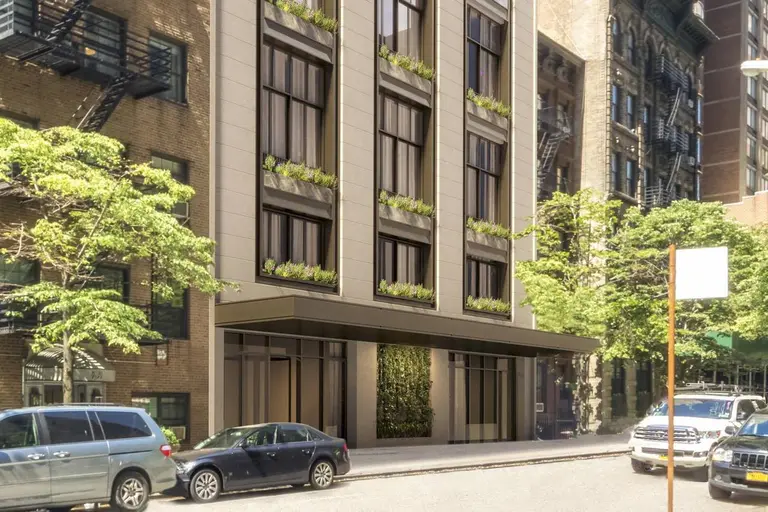The new Nordic: Scandinavian design goes from Ikea to luxury NYC real estate
READ MORE

New rendering of the entrance to 430 East 58th Street, also known as Sutton 58. Photo: Thomas Juul-Hansen
Have you heard of Ramblersville in Queens? If not, it could be because it’s the city’s smallest neighborhood. [Curbed] Architect Thomas Juul-Hansen (the interiors of One57 are just one of his projects) shares details about his personal and professional life, broken down by numbers. [NY Post] Looking for a fun cold-weather activity? Why not go seal […]