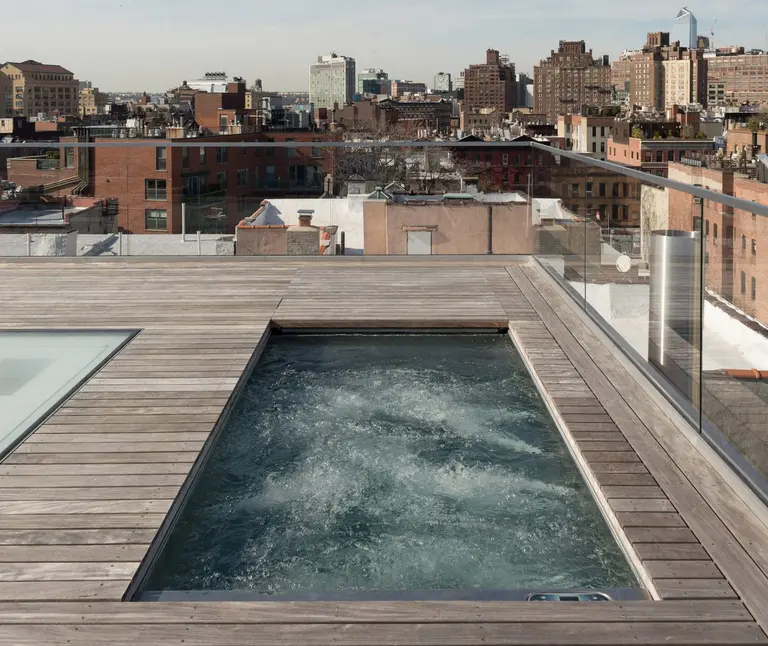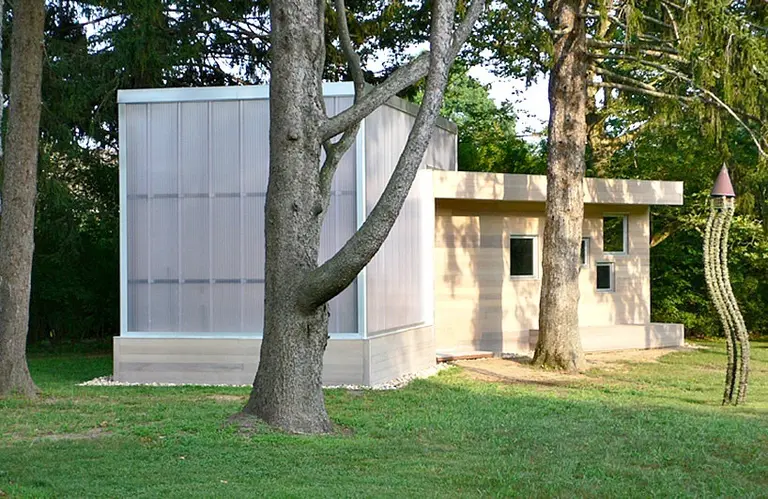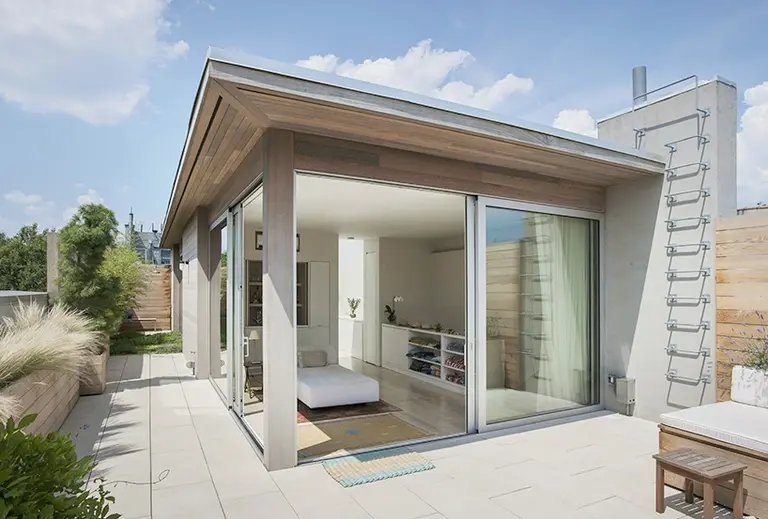August 17, 2018
TBD Design Studio gave this West Village penthouse a complete overhaul–and a private rooftop pool
It's hard to find a penthouse in downtown Manhattan that isn't impressive in one way or another, but this 1,600-square-foot space high above Christopher Street in the West Village has bragging rights to that rare and elusive refuge that few can claim: There's a private pool on its rooftop terrace. TBD Architecture + Design Studio was responsible for a total renovation of the stunning duplex (h/t Dezeen), resulting in a new multi-level rooftop deck with a hot tub, outdoor shower, bar area, and the aforementioned pool.
Check it out
Check it out









