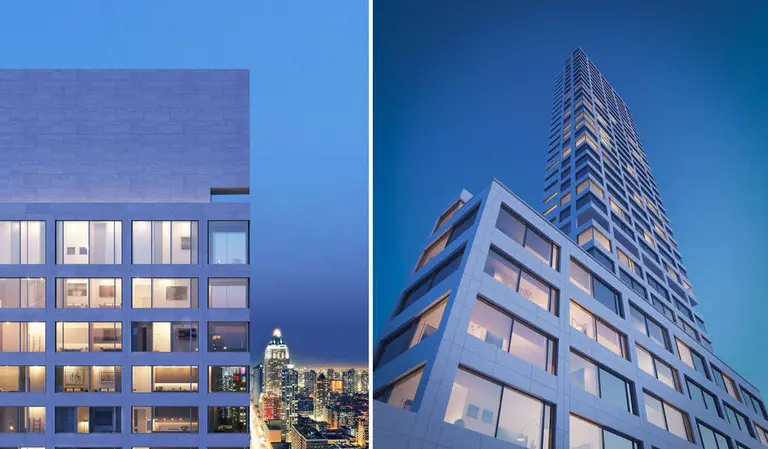September 3, 2019
With the construction of Álvaro Siza’s Hell’s Kitchen tower well underway and sales expected to launch later this month, the project website and a new batch of renderings have been released, revealing new project details and a first peek at the interiors designed by Gabellini Sheppard Associates. The rising 37-story tower at 611 West 56th Street will be the Pritzker Prize-winning architect’s first high-rise in the United States and largest project to date. Unlike most other starchitect projects in NYC, it stands out for its restraint and simplicity, hallmarks of Siza’s approach to design.
More info
