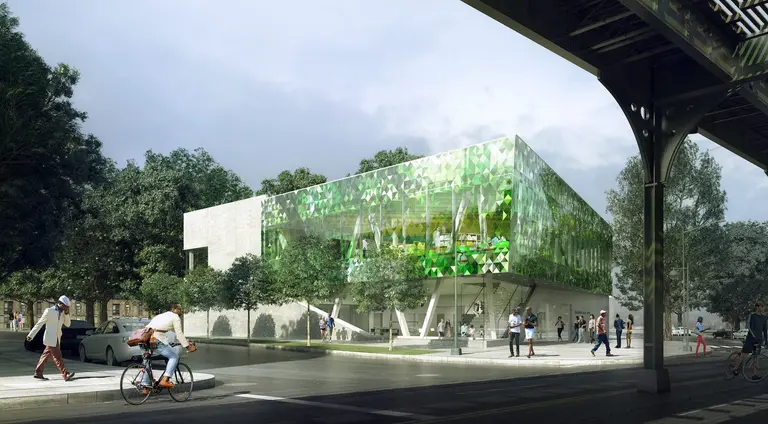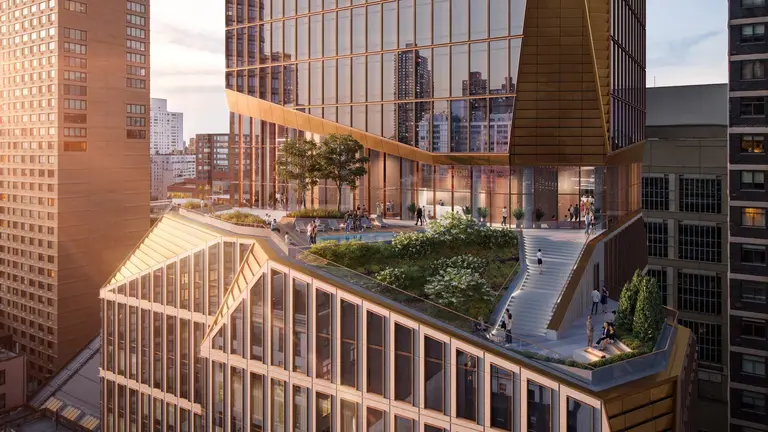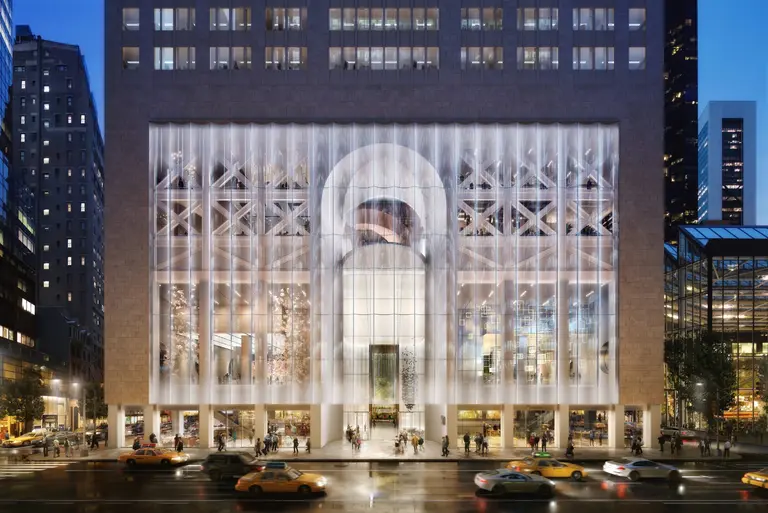June 20, 2018
During a nearly two-hour public hearing on Tuesday, passionate preservationists, architects, and community groups testified in front of the Landmarks Preservation Commission in support of designating the postmodern skyscraper at 550 Madison Avenue as an individual landmark. Best known as the AT&T Building, the 37-story tower was designed by Philip Johnson, along with his partner John Burgee, and completed in 1984.
As postmodernism's first skyscraper, 550 Madison has stood out for its pink-gray granite facade, arched entryway and Chippendale-inspired crown. A wide range of people on Tuesday voiced support for giving 550 Madison landmark designation, including architectural critic Paul Goldberger. In his testimony, Goldberger cited his own 1978 New York Times review of the building, before it was built, when he called the AT&T Building "a major monument" of postmodernism and "the most provocative and daring skyscraper to be proposed for New York since the Chrysler Building."
More this way


