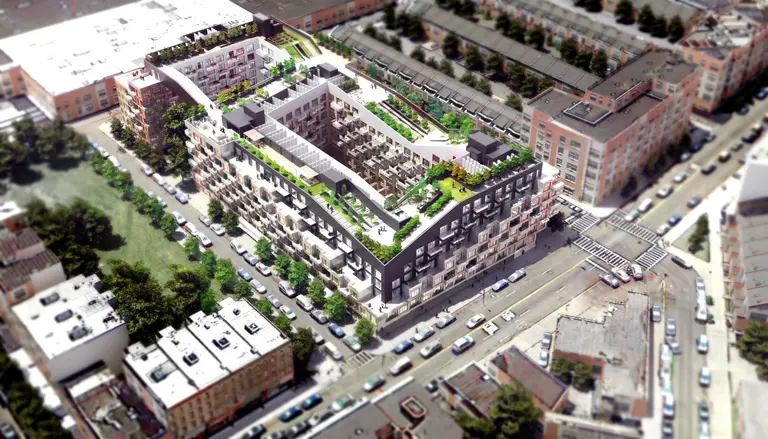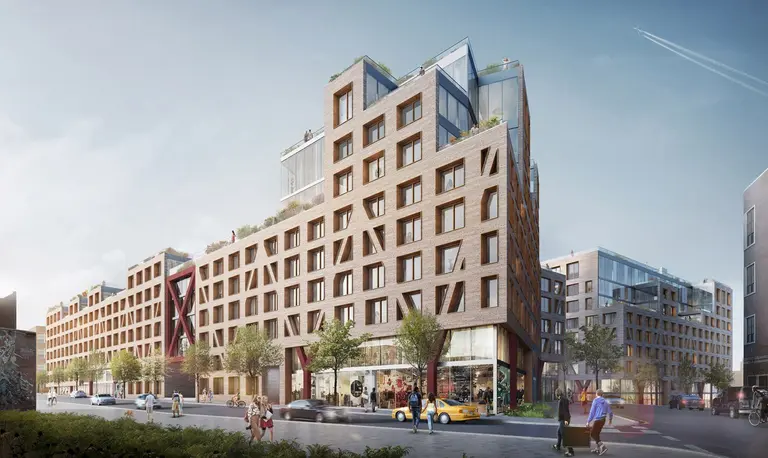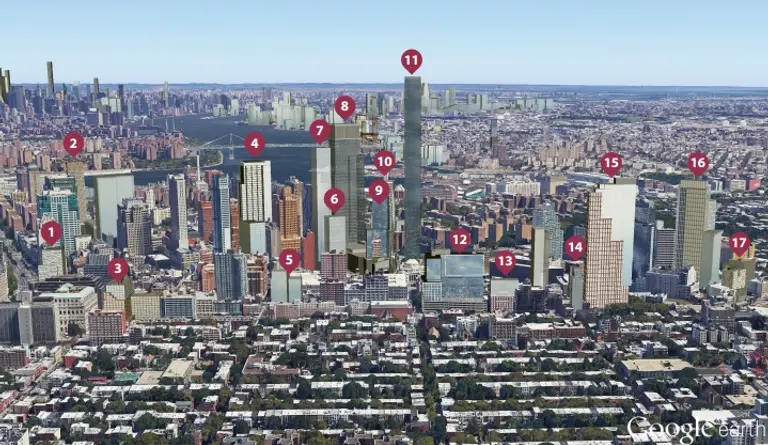August 18, 2015
We recently reported that New York City was entering its biggest building boom since 1963. Building permits rose 156 percent over the last year, accounting for 52,618 new residential units. If that number seems large to you, keep in mind it's spread over the five boroughs, including the supertall towers of Manhattan. But a new report from CityRealty shows that northern Brooklyn alone with get 22,000 new apartments over the next four years.
According to the report, which only looked at buildings with 20 or more units, "around 2,700 new units are expected to be delivered in 2015. That number will nearly double in 2016, when approximately 5,000 apartments will be ready for occupancy." The majority of these units, 29 percent or 6,412 apartments, will come to Downtown Brooklyn, followed by Williamsburg with 20 percent or 4,341 units.
More on the Brooklyn building boom


