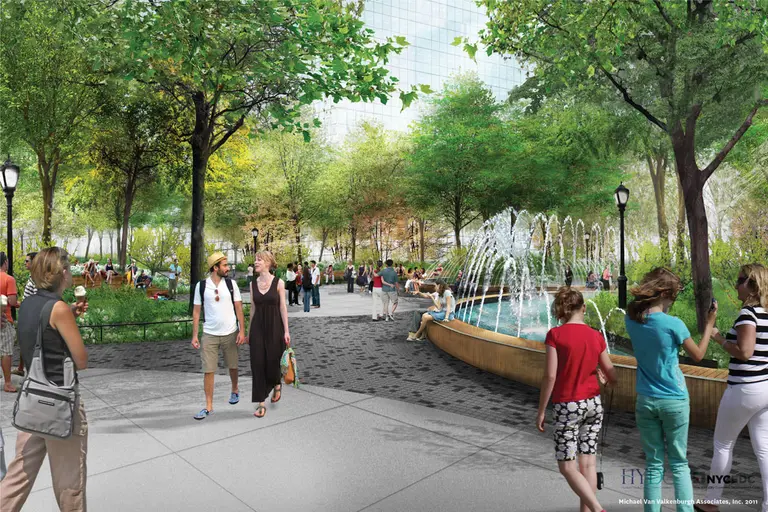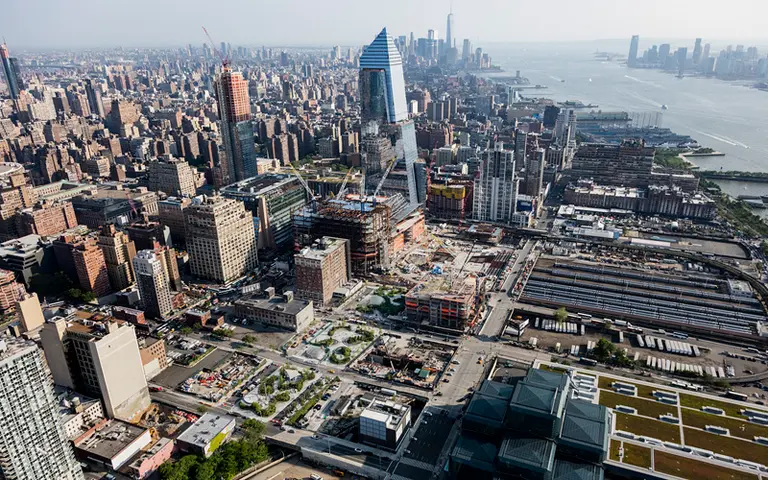March 5, 2019
Update 3/25/19: Tishman Speyer bought last week an auto repair building on West 36th Street for $20 million, the New York Post reported Monday. The company will demolish the two-story building to make way for a greenway that will be the next segment of Bella Abzug Park. In exchange for paying for the new park, Tishman Speyer will get air rights from the city to put up a tower bounded by Tenth and Eleventh Avenues.
The city on Friday renamed a park near Hudson Yards in honor of the late Bella Abzug, a former U.S. Representative of New York and stalwart supporter of the women's rights movement. The greenspace, formerly Hudson Yards Park, stretches just over two acres between West 33rd and 36th Street. First developed with the extension of the 7 subway line to 34th Street, the park will soon be extended to 39th Street and run over an Amtrak rail cut.
Details here

