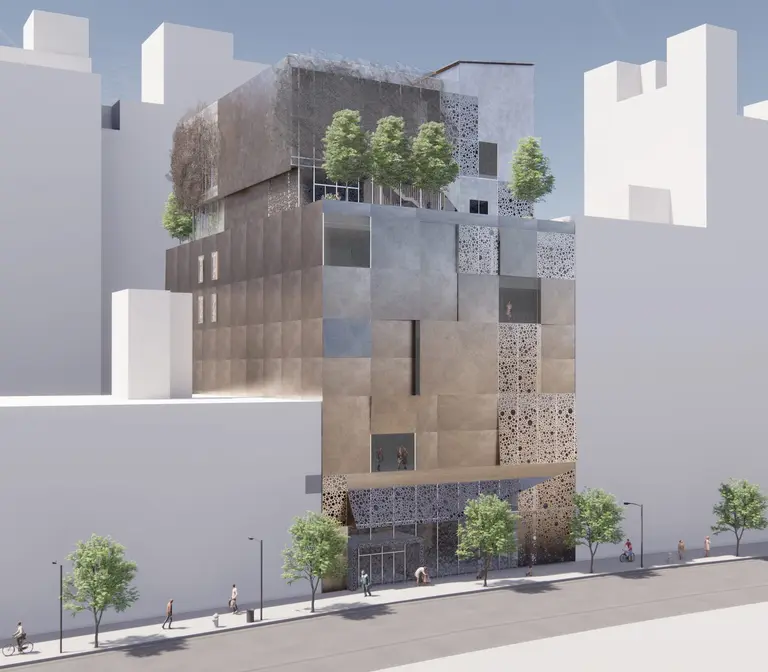April 1, 2022
The Museum of Chinese in America on Friday unveiled plans for a new headquarters designed by renowned architect Maya Lin. The new nine-story museum, to rise on the site of MOCA's current Centre Street location in Chinatown, will expand its current footprint from 12,000 square feet to about 68,000 square feet. Lin's design involves a puzzle-like exterior made of metal and perforated panels, a two-story lecture hall, a light-filled atrium, community space, and exhibitions dedicated to the history of the Chinese diaspora in the U.S. As Bloomberg first reported, the new museum will cost $118 million and is expected to open in 2025.
More this way

