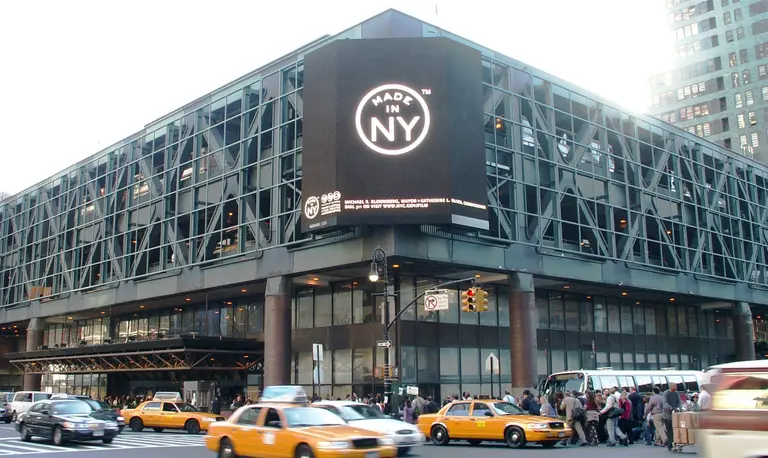
Image via Wikimedia
Plans to renovate and expand Port Authority Bus Terminal may soon move forward
Options, this way

Image via Wikimedia
LOT-EK’s Shipping Container Cargotecture: WebUrbanist rounds up LOT-EK’s unique stacked container designs, one of which shows NYC’s Pier 57 as s Superpier, a 70,000-square-foot open-air, year-around food and retail market Betcha Didn’t Know This Fun Fact About the Javits: There’s a massive rooftop garden on top of the convention center in Chelsea. Inhabitat NYC has […]