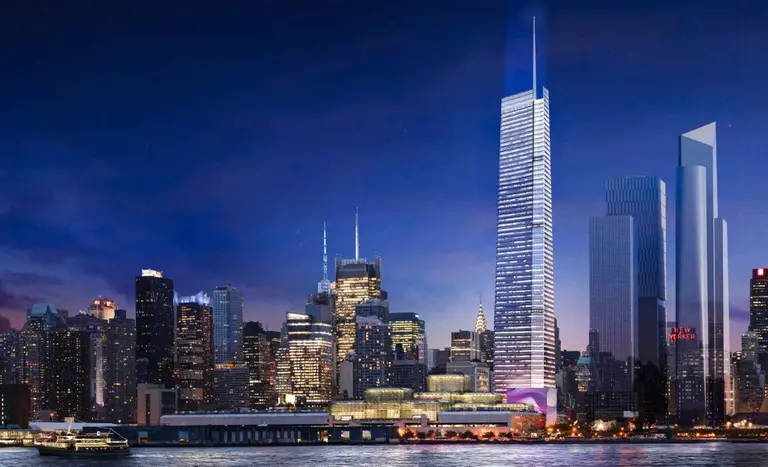March 2, 2016
Earlier this week, the six finalists in the "Reimagine a New York City Icon" competition were announced (h/t NY Yimby). The competition to reimagine the MetLife Building, sponsored by Metals in Construction magazine and the Ornamental Metal Institute of New York, isn’t part of any real-life plans for the iconic Midtown tower, but when great minds get to this kind of imagining, great ideas are born. Architects and engineers were asked to "reimagine 200 Park Avenue with a resource-conserving, eco-friendly enclosure—one that creates a highly efficient envelope with the lightness and transparency sought by today’s office workforce—while preserving and enhancing the aesthetic of the building’s heritage."
Designed by Emery Roth & Sons, Pietro Belluschi, and Walter Gropius, the 59-story MetLife Building, located to the north of Grand Central Terminal, opened in 1963 as the Pan Am Building. MetLife bought the building in 1981, and though they sold it in 2005, the architectural icon keeps their name. Below are the finalists' descriptions and renderings for the tower's eco-friendly future.
See what the finalists came up with
