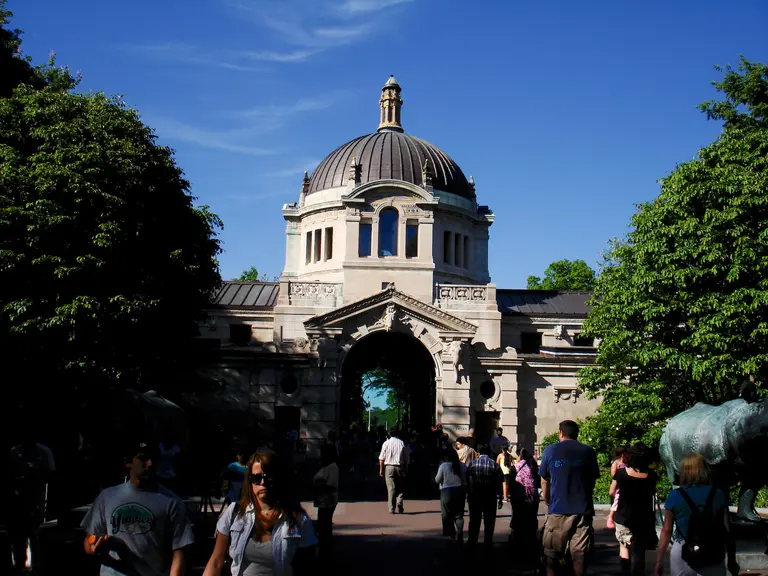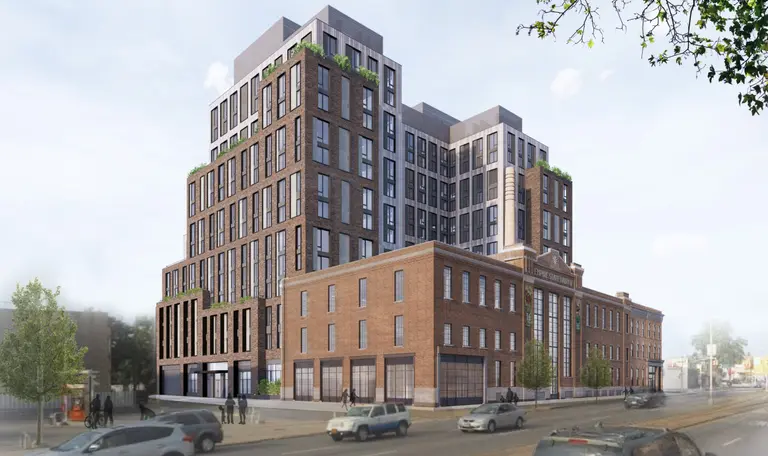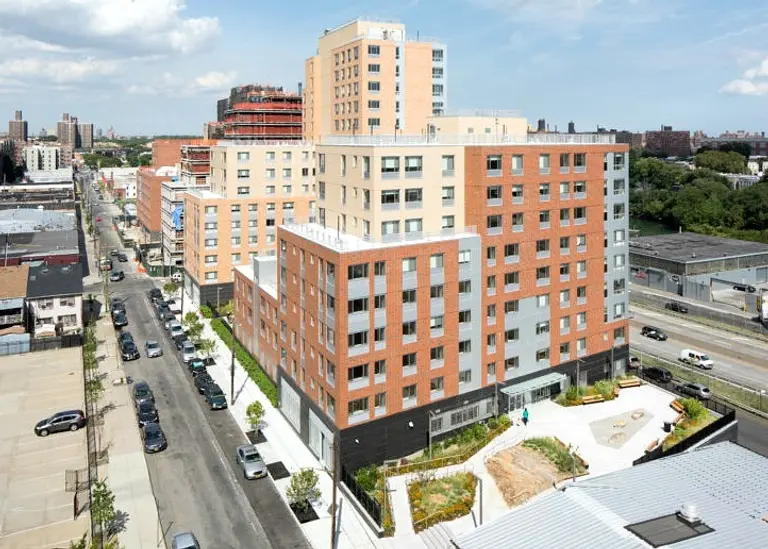October 3, 2022
On the Lower East Side, a new senior housing development opened a lottery this week for 86 affordable apartments. Located at 60 Norfolk Street, the building is part of the Gotham Organization's Broome Street Development, a project that will bring mixed-income and senior housing, new cultural and religious space, and retail to the neighborhood. New Yorkers earning 40, 50, 60, and 70 percent of the area median income, or between $25,372 for a single person and $84,070 for a household of three, can apply for the apartments, which range from $654/month studios to $1,416/month one bedrooms. To qualify, applicants must be or have at least one household member who is 62 years of age or older.
Do you qualify?


