55 middle-income units available at CetraRuddy’s new Downtown Brooklyn tower, from $2,307/month
Find out more
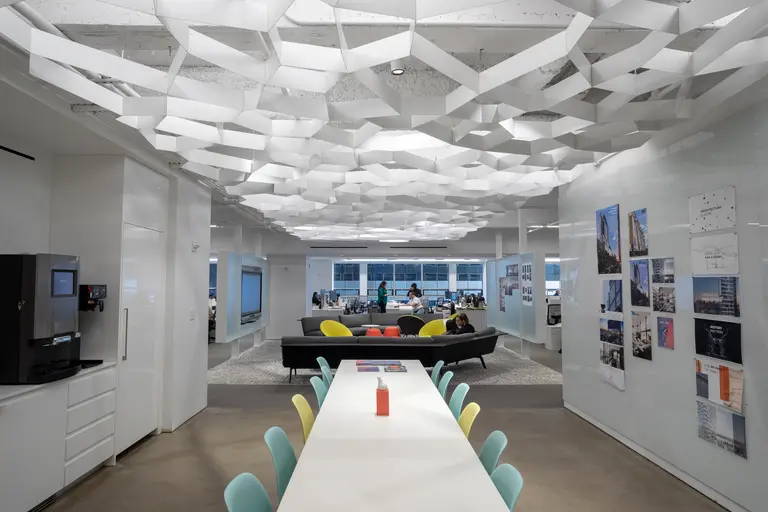
Photo by James and Karla Murray exclusively for 6sqft
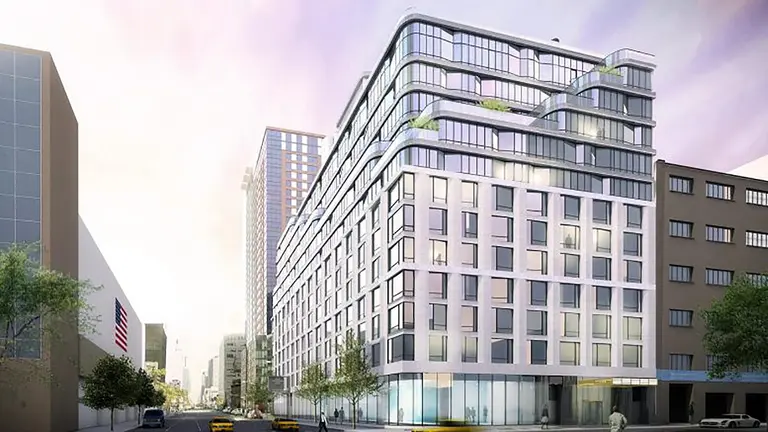
Rendering of 572 Eleventh Avenue courtesy of the Moinian Group
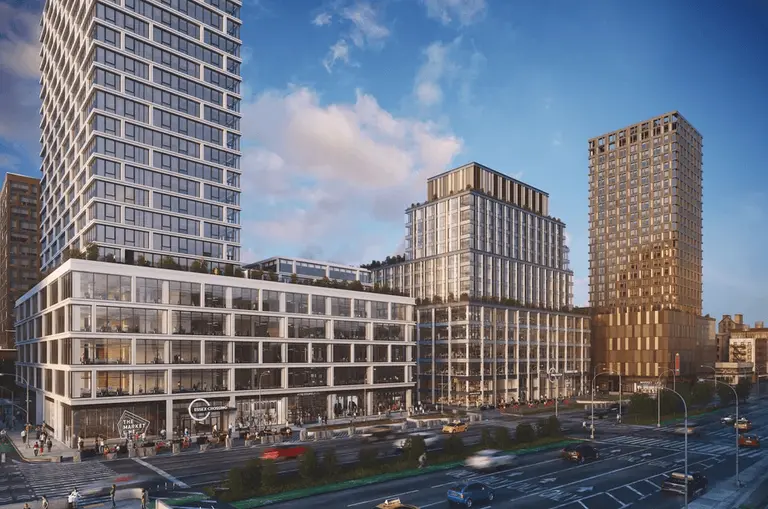
Rendering of Essex Crossing’s second phase, courtesy of Moso Studio via Curbed NY
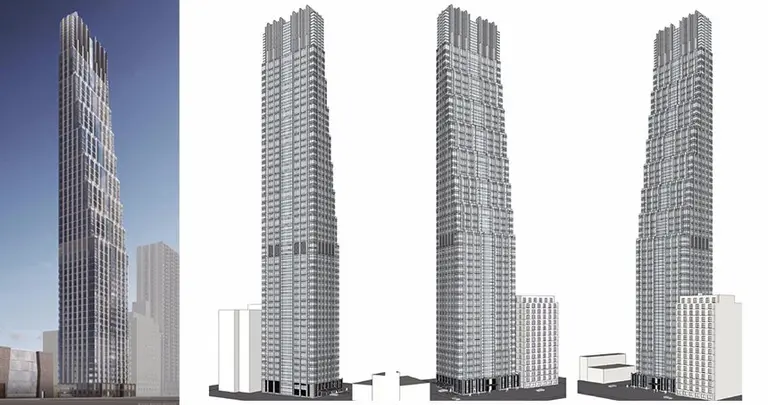
Rendering of 200 Amsterdam Avenue via SJP Properties
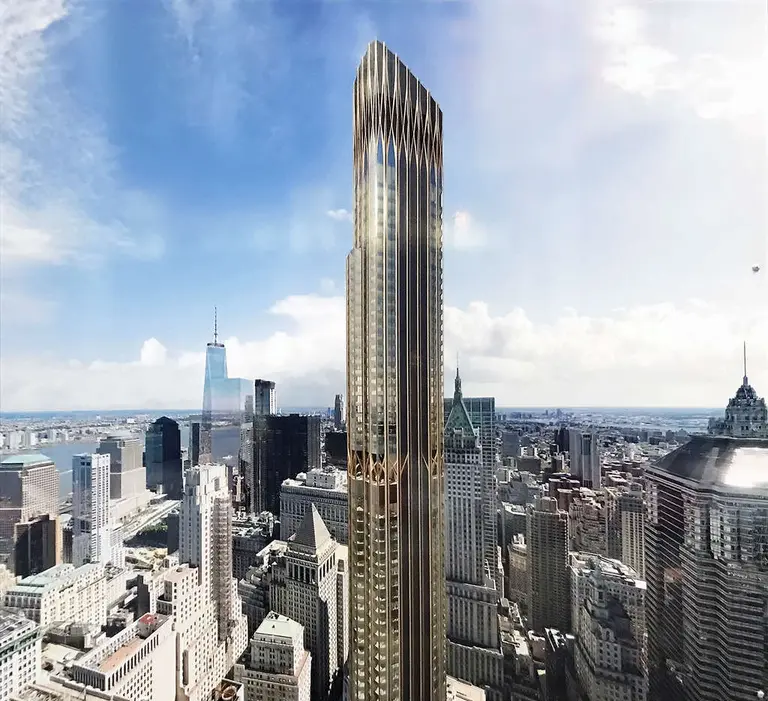
Rendering of 45 Broad Street found on-site, via CityRealty
One architectural name dominating the new development scene is CetraRuddy. Nancy Ruddy and her husband Jon Cetra formed the firm back in 1987, and over the decades that followed the pair built an architectural powerhouse that’s erected countless buildings across the globe. But while their breadth of work touches everything from the educational to hospitality to […]
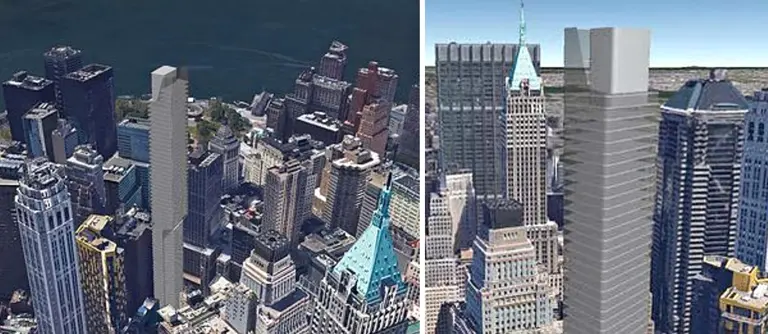
** UPDATE as of 1/6/16: Pizzarotti CEO Rance MacFarland confirmed to Curbed that 45 Broad Street will be a 1,100-foot-tall, 86-story supertall tower. It will have 245 units that will cater to “entry- and mid-level buyers,” as well as five floors of commercial and retail space.