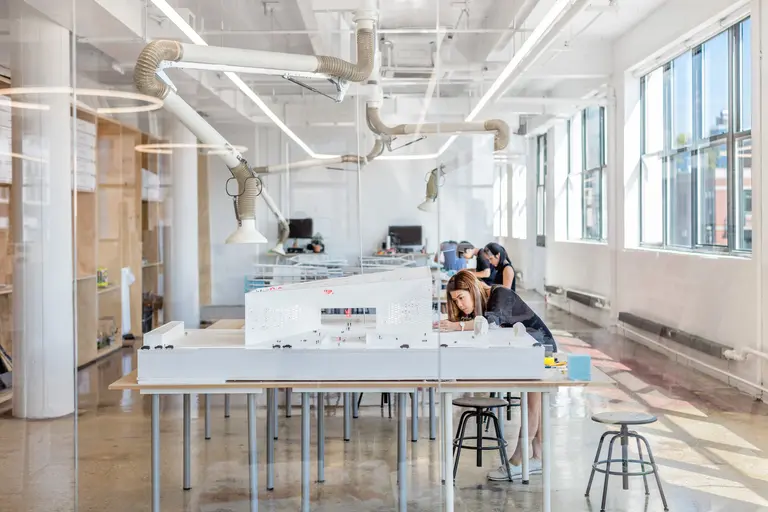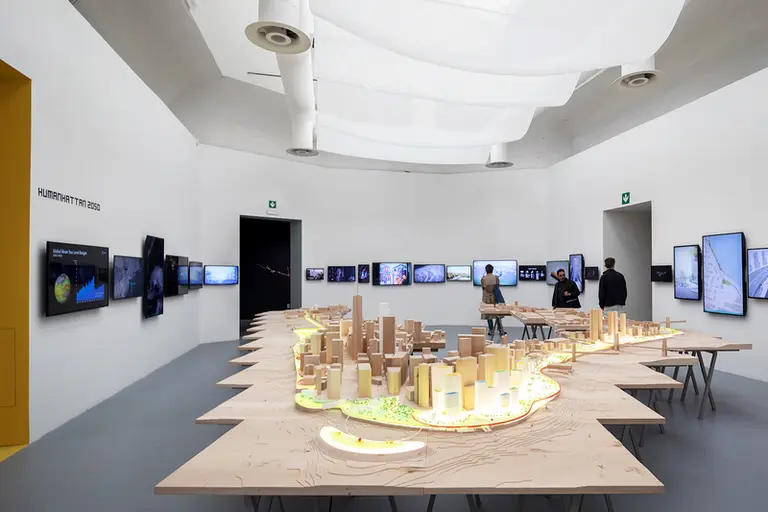April 27, 2018
Es Devlin with Egg; photo by Nikolas Koenig
In a remarkable collaboration, Danish architect Bjarke Ingels and artist Es Devlin unveiled on Tuesday a series of multi-sensory installations in response to The Eleventh, a pair of twisting towers rising on a full-block along the High Line. The three immersive encounters are featured at the XI Gallery, a 12,000-square-foot space in the Meatpacking District. Through the lens of Devlin, known for her work with Beyoncé, Adele and Kanye West, the Eleventh, or XI, is seen on a projection-mapped sculpture, a 360-degree film strip and a rotating pair of sculptures. The gallery is the artist's first site-specific art installation in New York. Ziel Feldman, the chair of HFZ Capital, the group developing the project, called the Eleventh a defining moment and "a signature development for Manhattan and a triumph of design, living, culture, and wellness."
See the impressive installations

