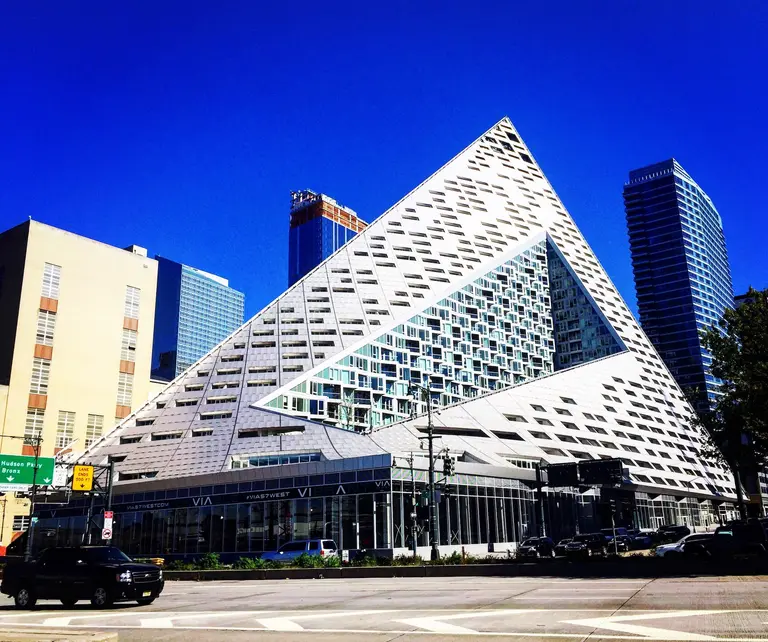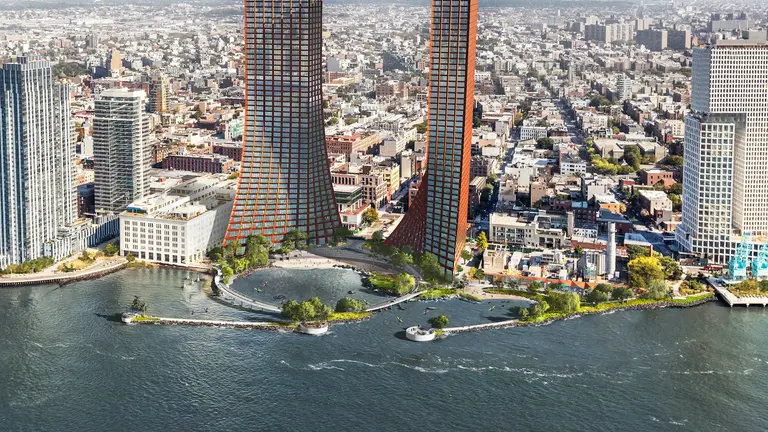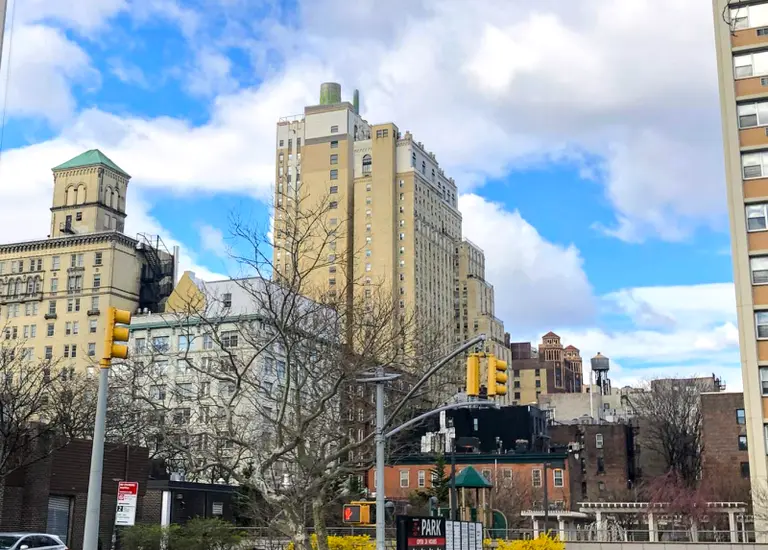March 29, 2021
East Harlem rental The Smile is noteworthy for a lot of things--its design by Bjarke Ingels Group (BIG), a fitness center with spa-like amenities, and the rooftop complete with a plunge pool, multiple whirlpools, and an outdoor movie theater. And now, a handful of its units have further bragging rights, as they've been outfitted with a modular furniture system by Bumblebee Spaces. Using a robotic system that's affixed to the ceiling, the bed, desk, and storage elements can all be easily summoned or stowed-away into the ceiling. The unit is actually asking $3,550 a month, but with four months free on a 16-month lease, the net effective rent is $2,662.
READ MORE


