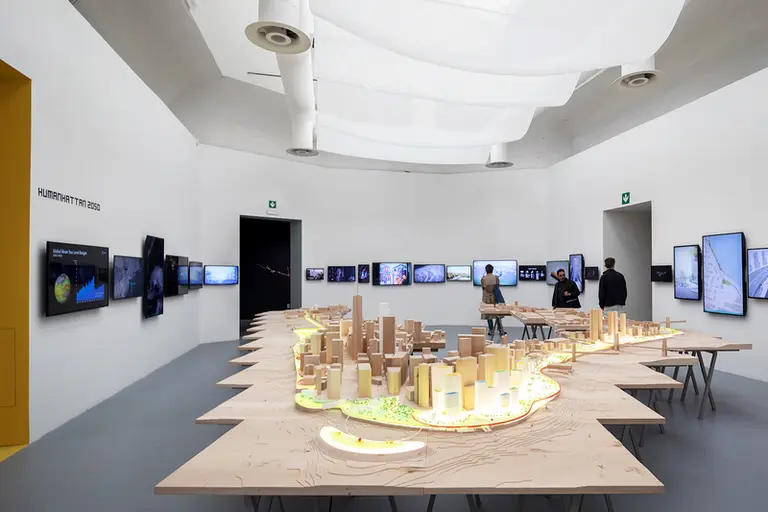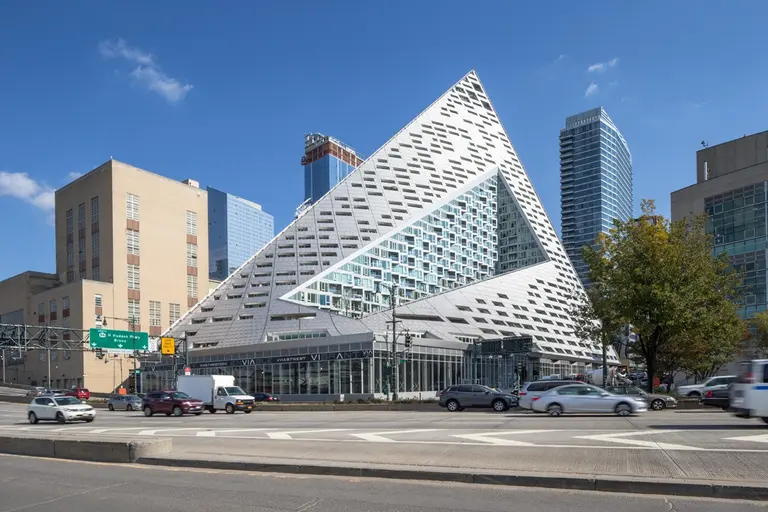February 25, 2016
Bjarke Ingels' ever-captivating tetrahedron, officially known as Via 57 West and located at 625 West 57th Street, is set to hit the rental market on March 1st, and ahead of the launch, the Durst Organization has released pricing information, reports Curbed. In total, the flashy building will have 709 apartments, 142 of which are affordable and start at just $565/month. The market-rate units, however, will be considerably pricier, with an average asking price of $2,770/month for studios, $3,880 for one-bedrooms, $6,500 for two-bedrooms, $11,000 for three-bedrooms, and a whopping $16,500 for four-bedrooms. Eight listings have already gone live, and they're offering two months free on a 14-month lease or three months free on a 27-month lease.
More details ahead



