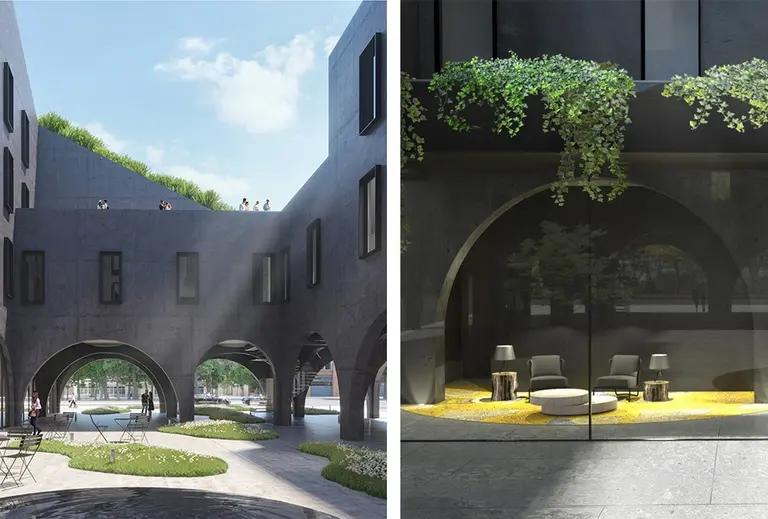June 24, 2016
In March of 2015, the cube-happy architects at ODA revealed their design for 10 Montieth Street, part of Bushwick's 10-block Bushwick's Rheingold Brewery site. The 400,000-square-foot, 400-unit rental building from the Rabsky Group has a bow-tie shape with a sloping zig-zagging green roof and amenity-laden courtyard.
Last week, renderings were released for a second project from ODA at the Rheingold site, this one with developer All Year Management. Inspired by a "European Village" and dubbed Bushwick II, this rental one ups 10 Montieth; it will encompass one million square feet over two city blocks and have 800-900 units, as well as an entire system of interconnecting courtyards and common spaces that break from the street grid, an 18,000-square-foot central park, and a 60,000-square-foot rooftop with an urban farm and recreational spaces including a pool. Dezeen has uncovered additional renderings of Bushwick II that showcase these outdoor spaces, and they do not disappoint.
More details and renderings ahead
