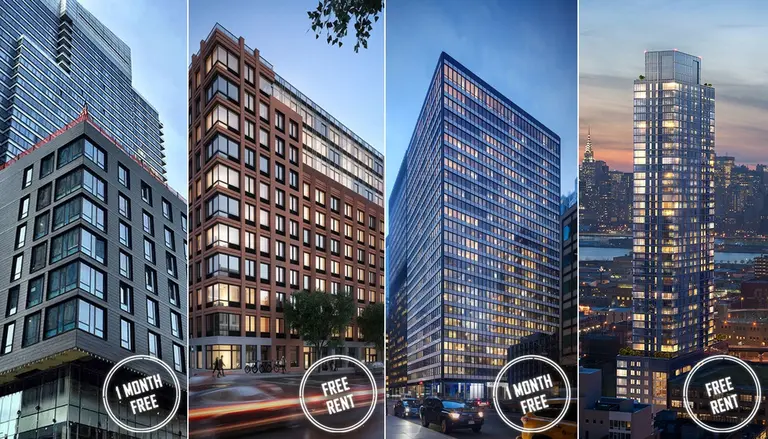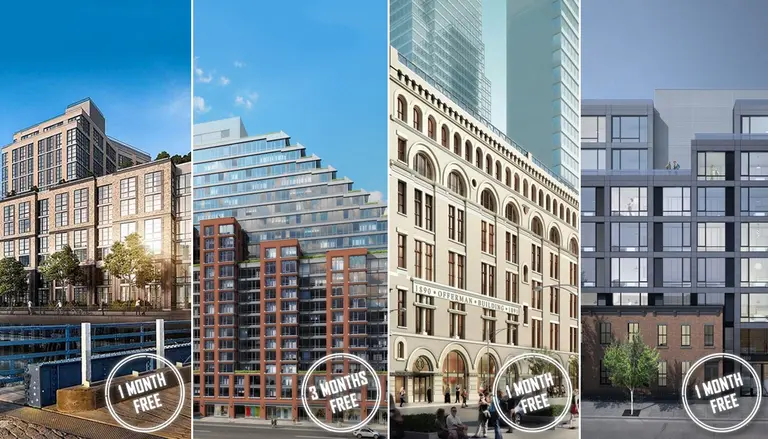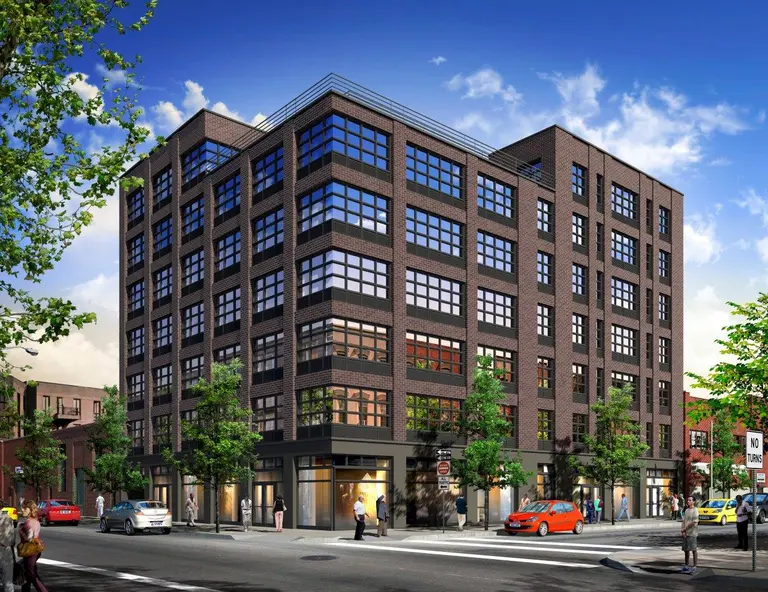
Images (L to R): FRANK 57 WEST, 237 11th Street, 180 Water Street and 1 QPS Tower
FREE RENT: This week’s roundup of NYC rental news
Gut-Renovated Rentals in Prewar Harlem Building from $1,850/Month; Move-In August 1st [link] Live & Play at “The Crescendo,” South Bronx’s Unprecedented Rental Prepares for Summer Launch [link] Meet Crystal54, Hell’s Kitchen’s New Cast-Iron Rental Leasing from $3,200/mo [link] Conversion of 1890s Bushwick Church is Complete; See Inside the New Rentals [link] Grand New Rentals Debut […]








