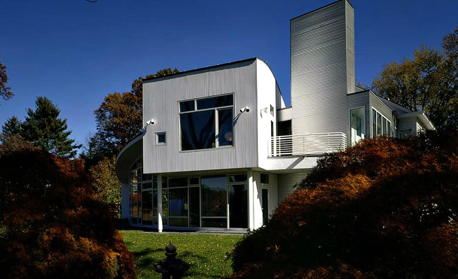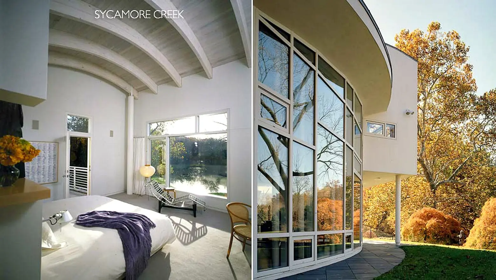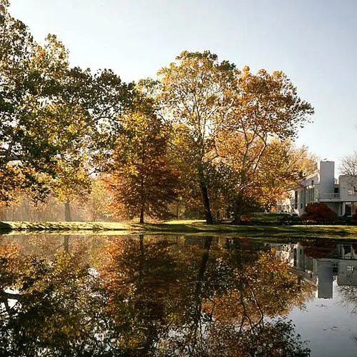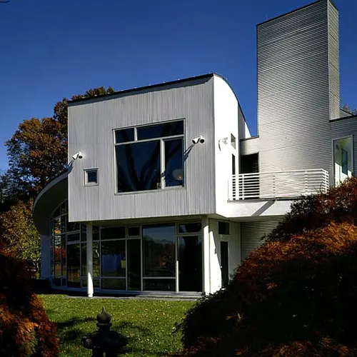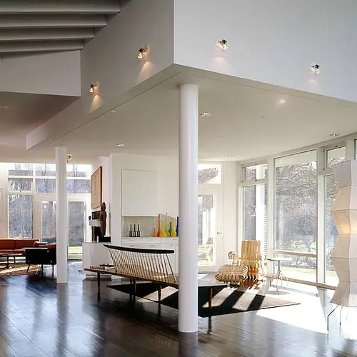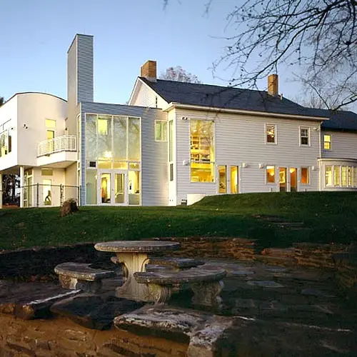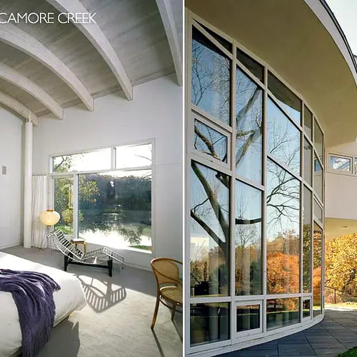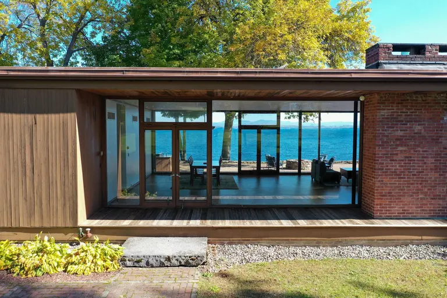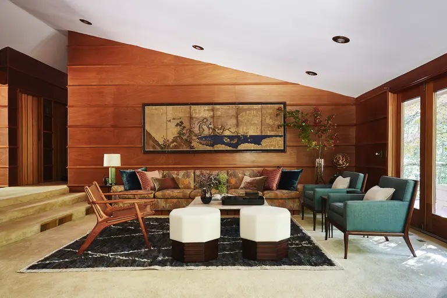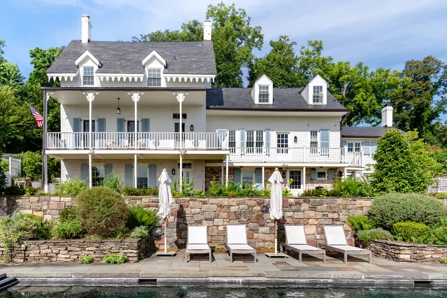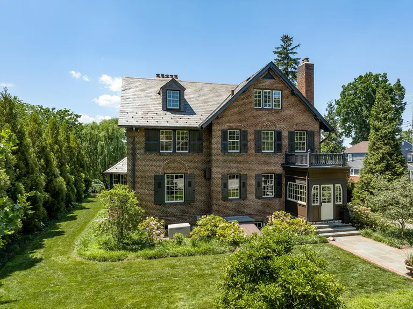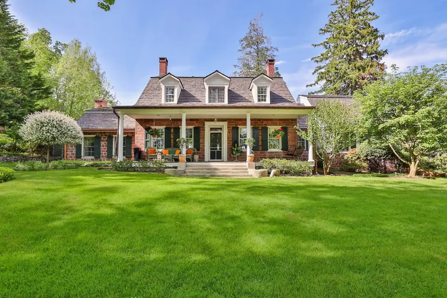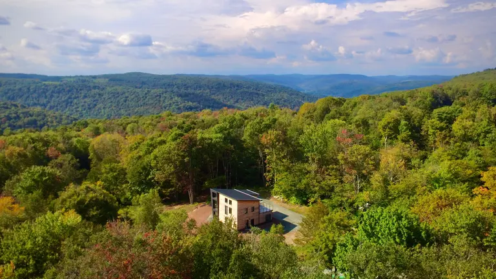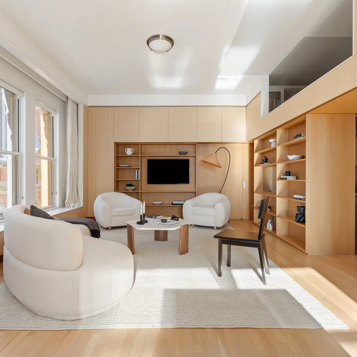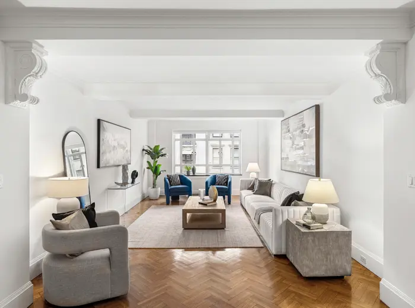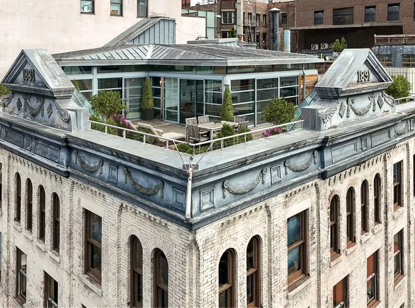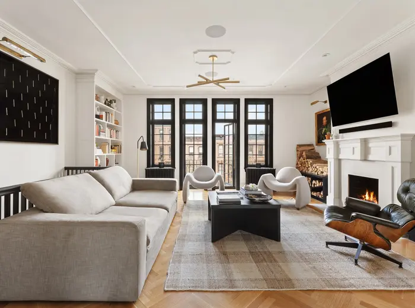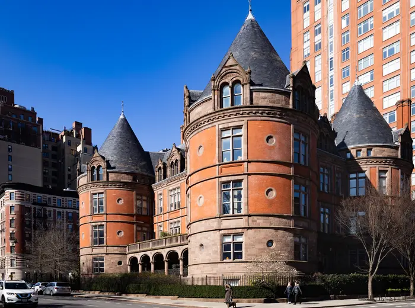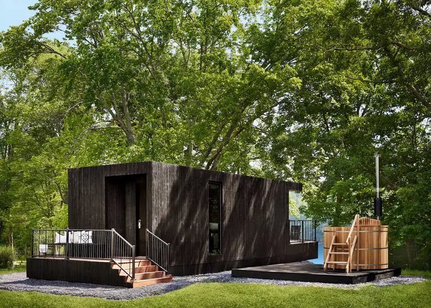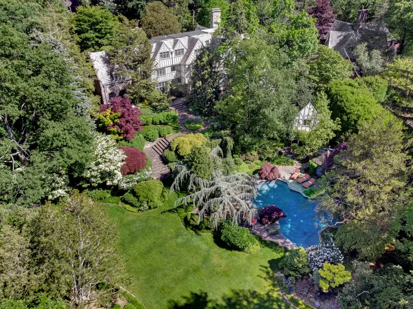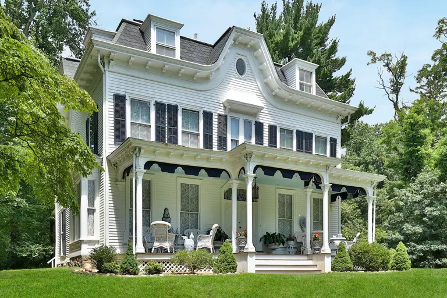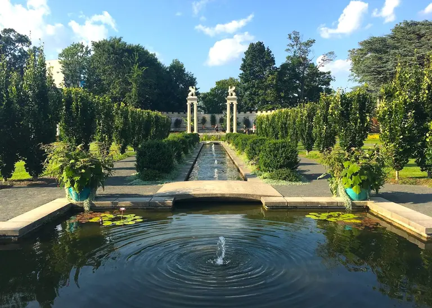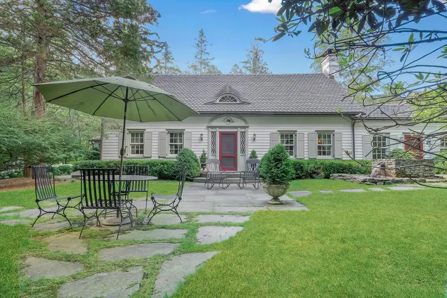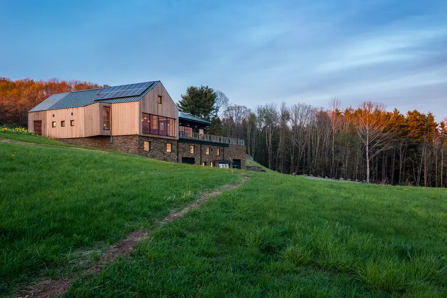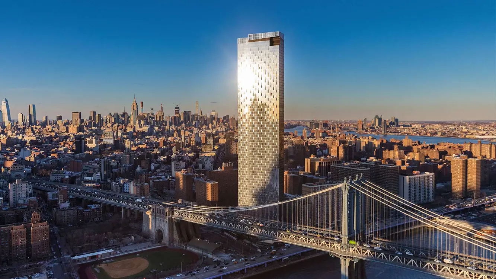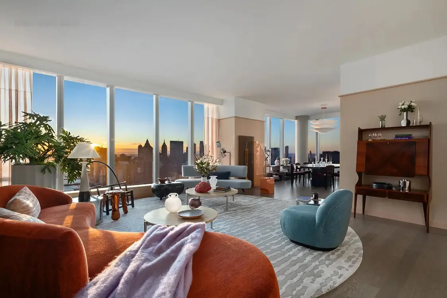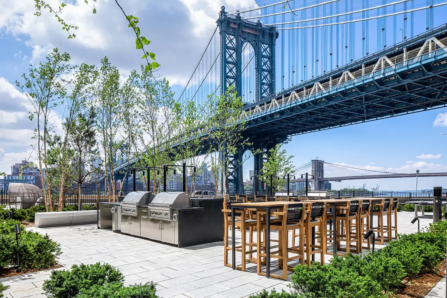Stamberg Aferiat Update a 200-Year-Old Farmhouse Using Japanese Palace Architecture
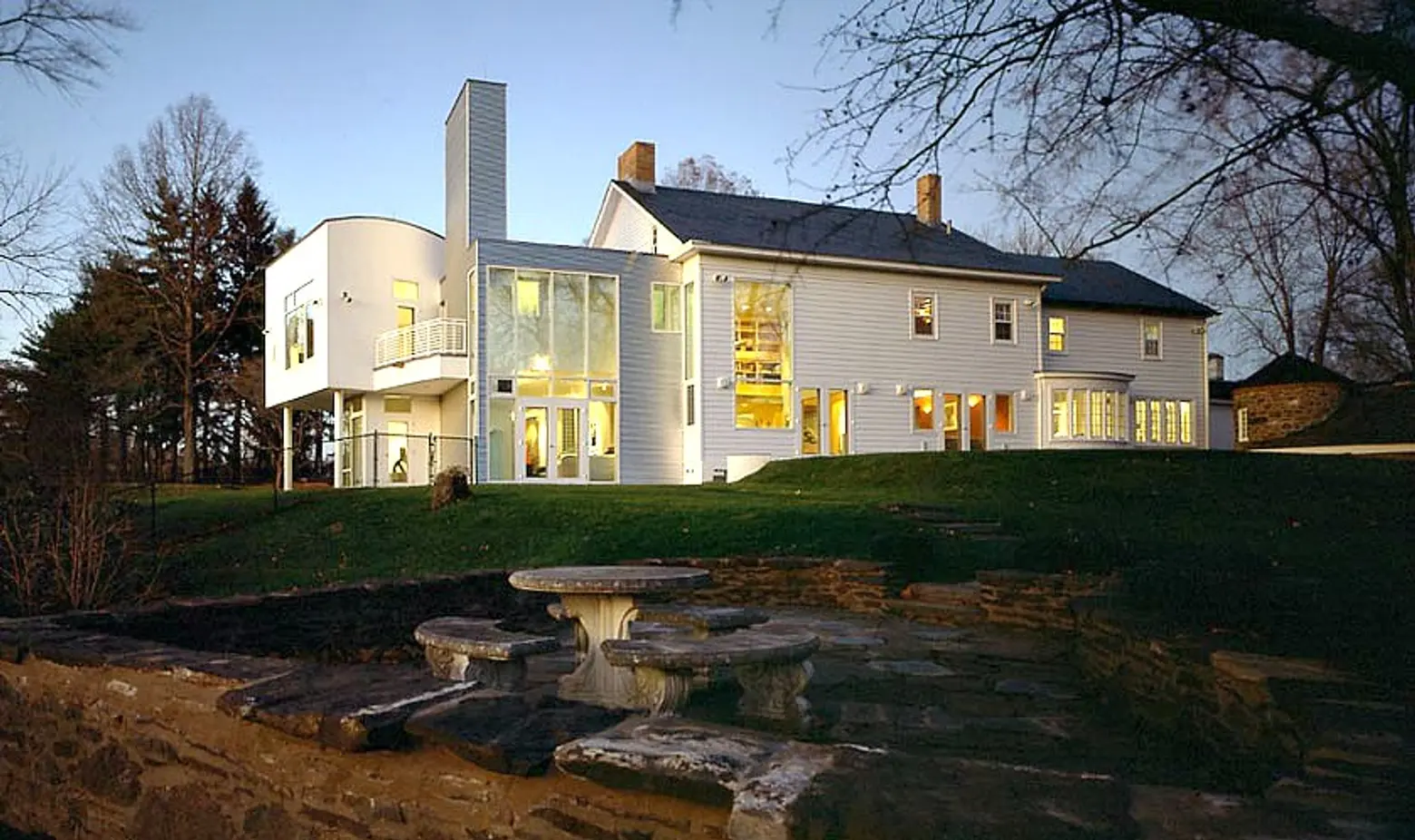
Stamberg Aferiat + Associates was given quite the challenge–to bring together their client’s love of Japanese palace architecture, their large-scale modern art collection and the existing architecture of a 200-year-old farmhouse, all while respecting and enhancing the property’s 32 acres with two ponds and wooded islands.
The resulting Sycamore Creek house maintains the feel and scale of the farmhouse from its primary vantage point, but incorporates Japanese palace architecture to create dynamic spaces among the original structure and a new addition.
Traditional Japanese architecture is typified by elevated wooden structures with thatched or tiled hipped roofs. The addition to the Sycamore Creek house sees the outermost volume raised above ground with sharp angles that feature a contemporary take on the Japanese hipped, or gabled, roof. The large geometric windows are a fun take on the client’s love of modern art.
The old farmhouse living room ceiling was removed to create a grand two-story space, thereby eliminating the existing master bedroom. A double-height library occupies the southern half of the former living room, while the remainder of the space is a reception room with new master suite above. Off the reception room is the new living room wing, which offers sweeping views of the lush landscape behind a curved glass wall.
After seeing this transformation, we’re pretty confident Stamberg Aferiat can tackle any challenge thrown their way. Check out all their work here.
Photos courtesy of Stamberg Aferiat + Associates
