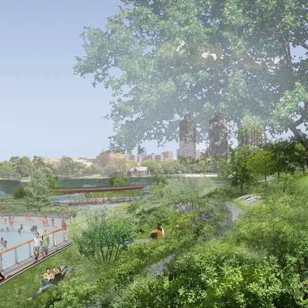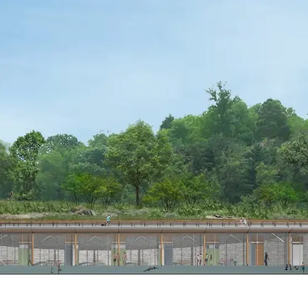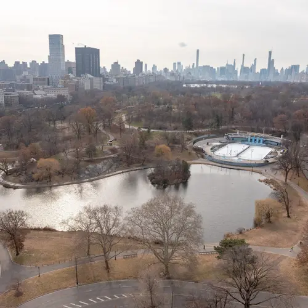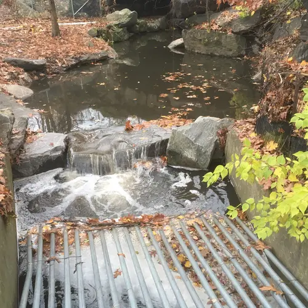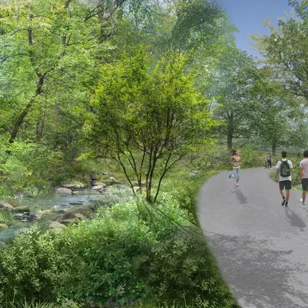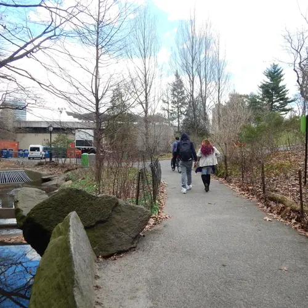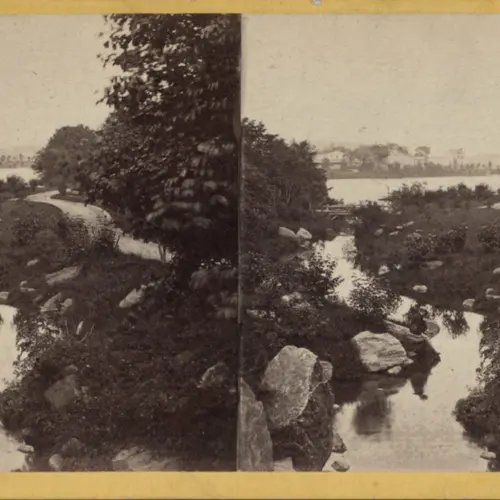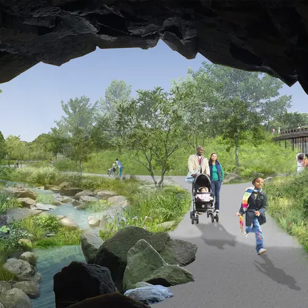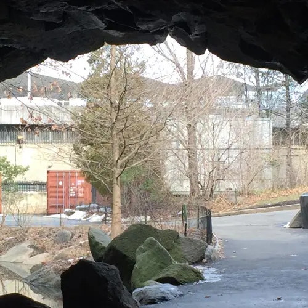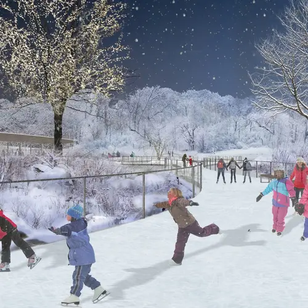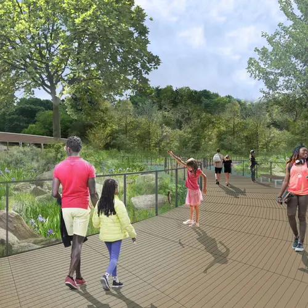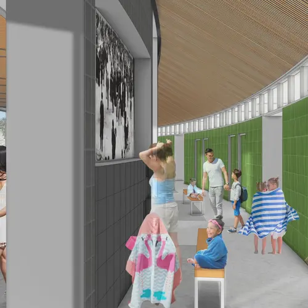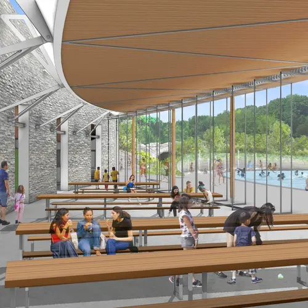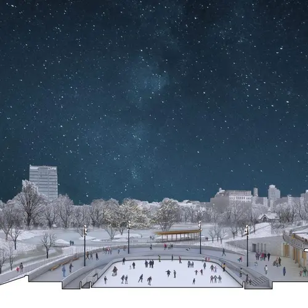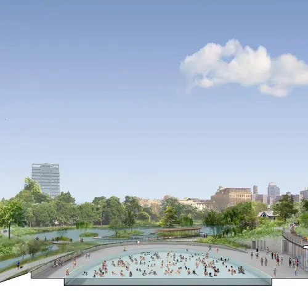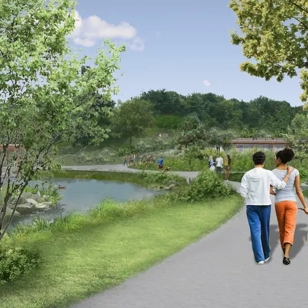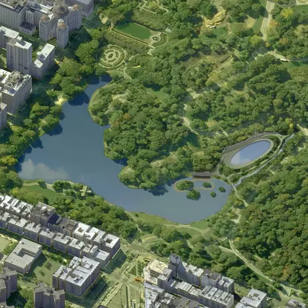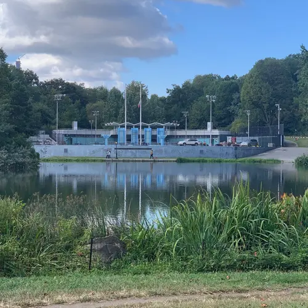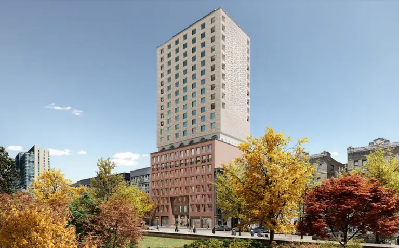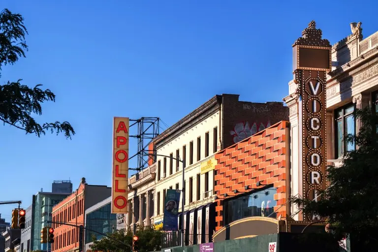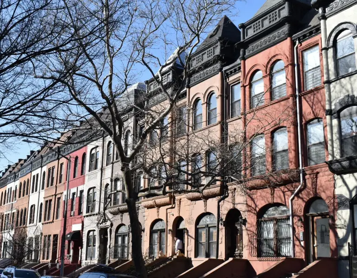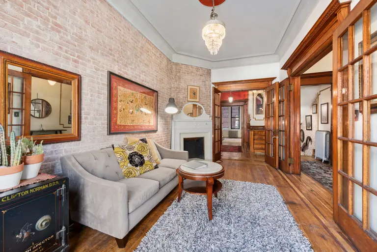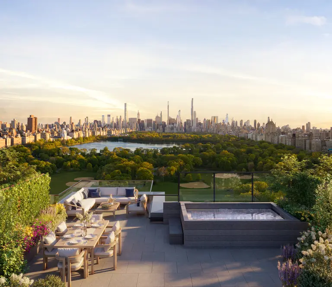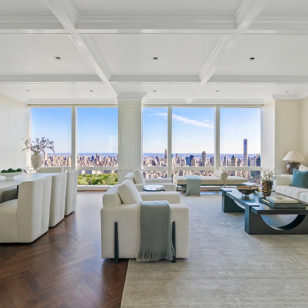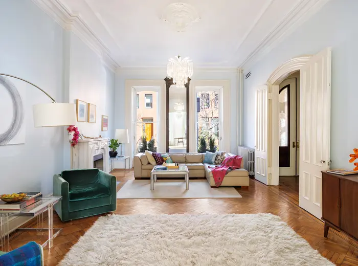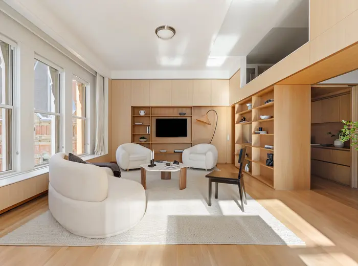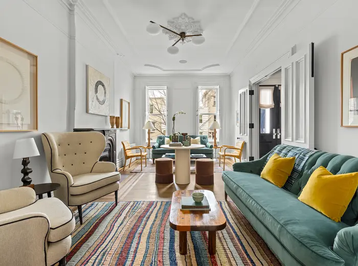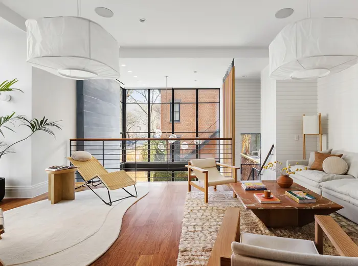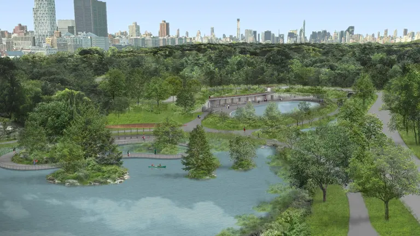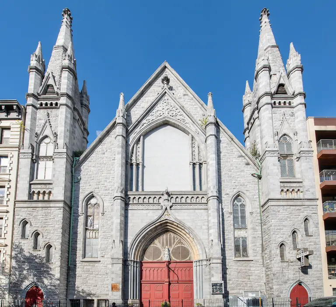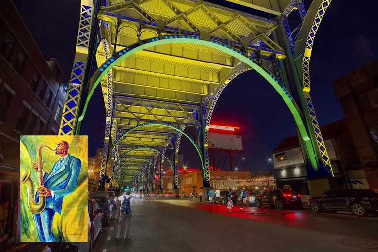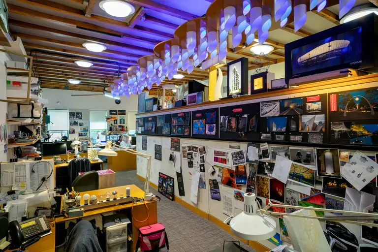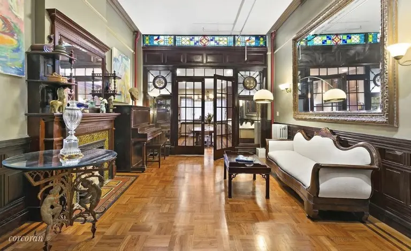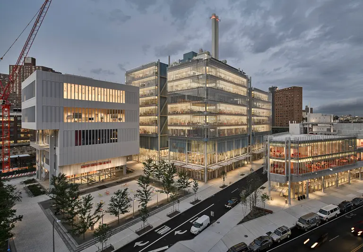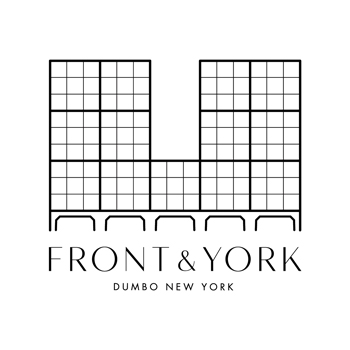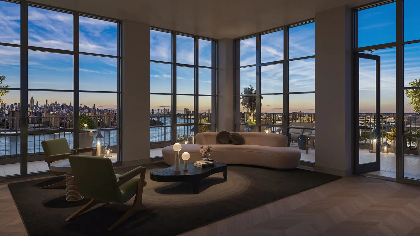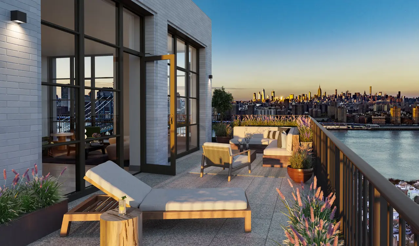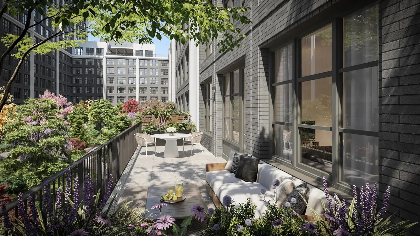REVEALED: $150M renovation of Central Park North includes new pool, skating rink, and more
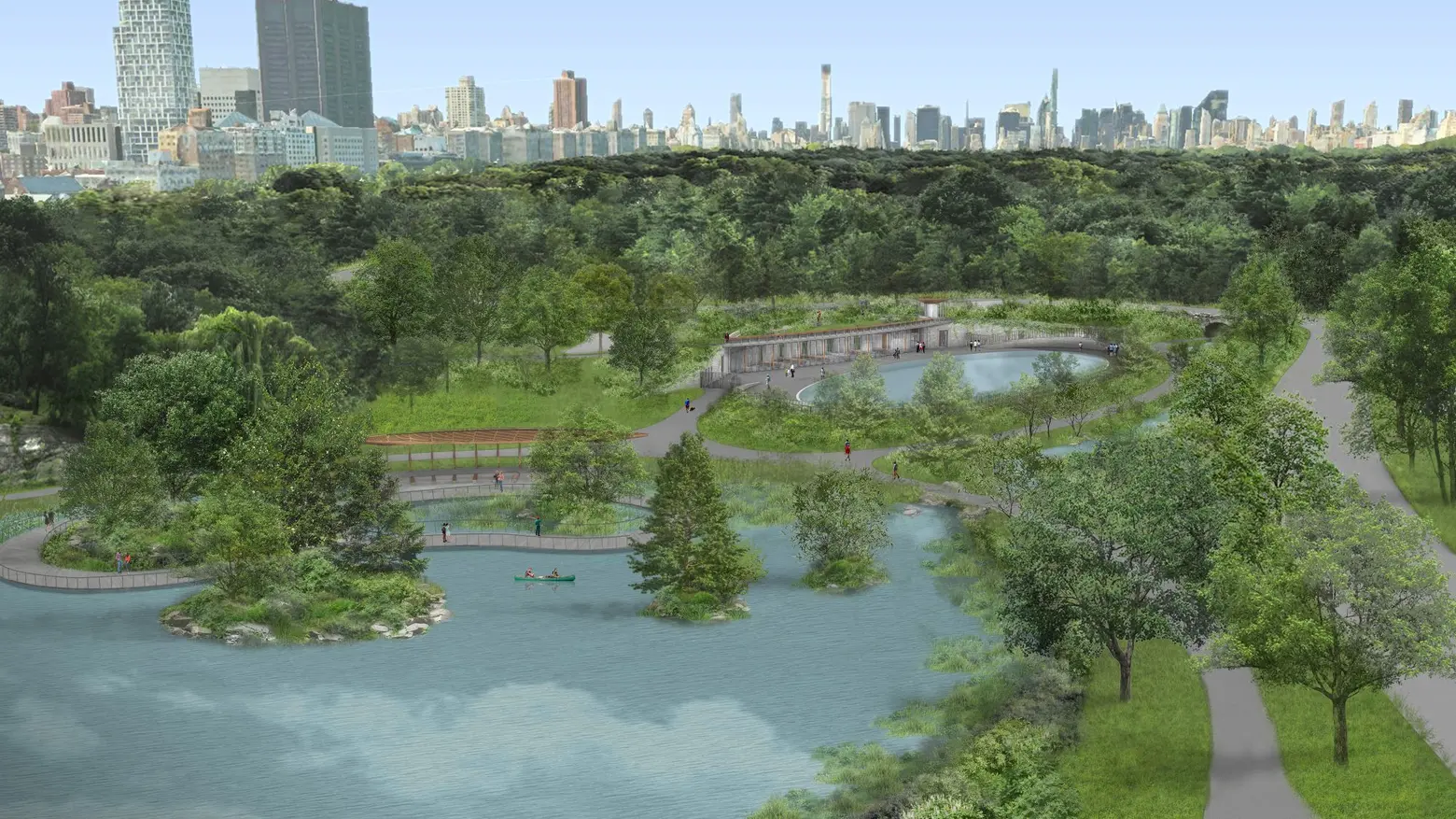
The north end of Central Park around the Harlem Meer is one of its most beautiful vistas, but because of the large, obtrusive Lasker Rink and Pool, it is currently disconnected from the North Woods below it, as well as the rest of the park. To better connect the area, the Central Park Conservancy and the City of New York today revealed a $150 million project to build a new pool and rink that will bring year-round recreation, as well as integrate into the surrounding landscape and restore lost pedestrian connections.
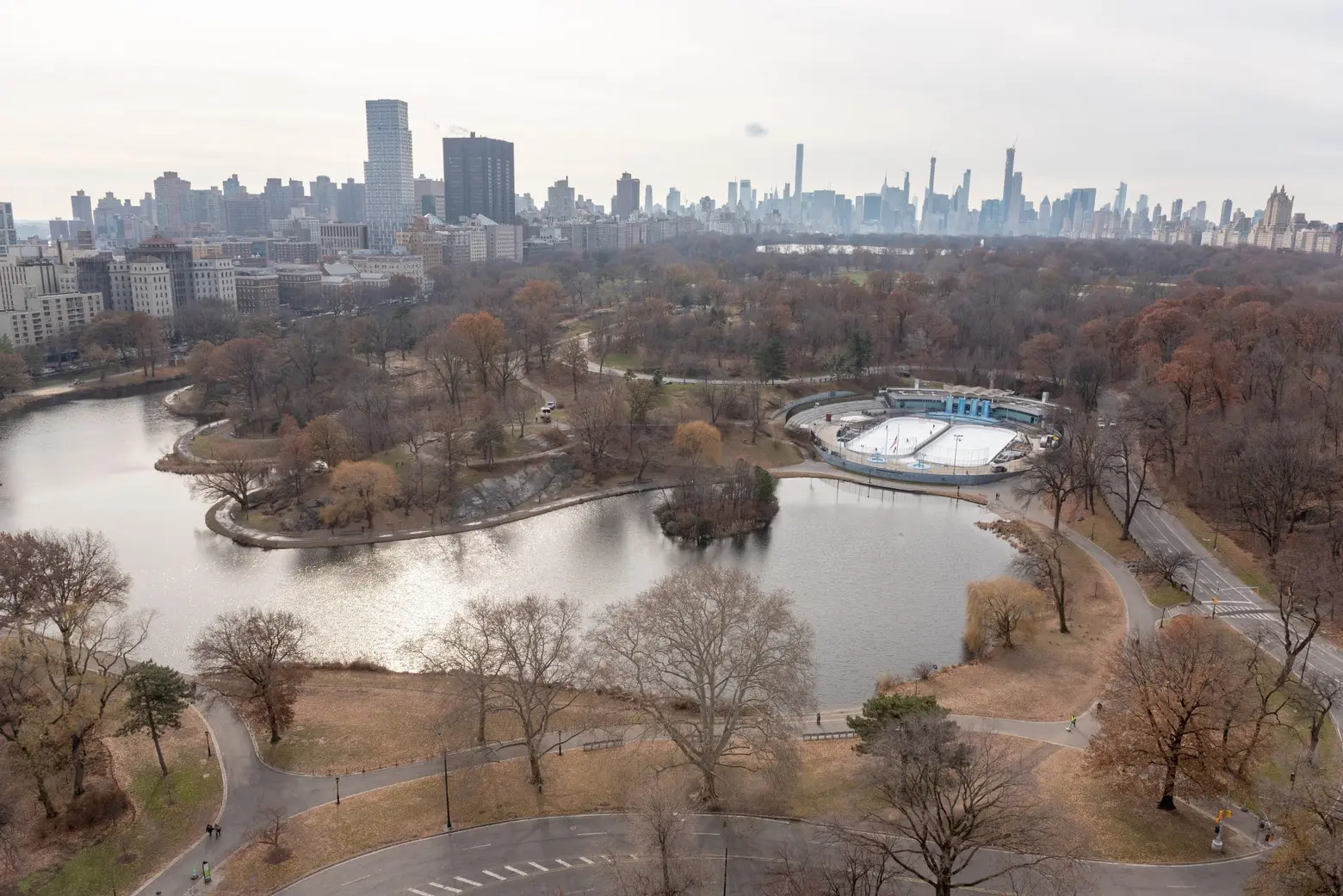
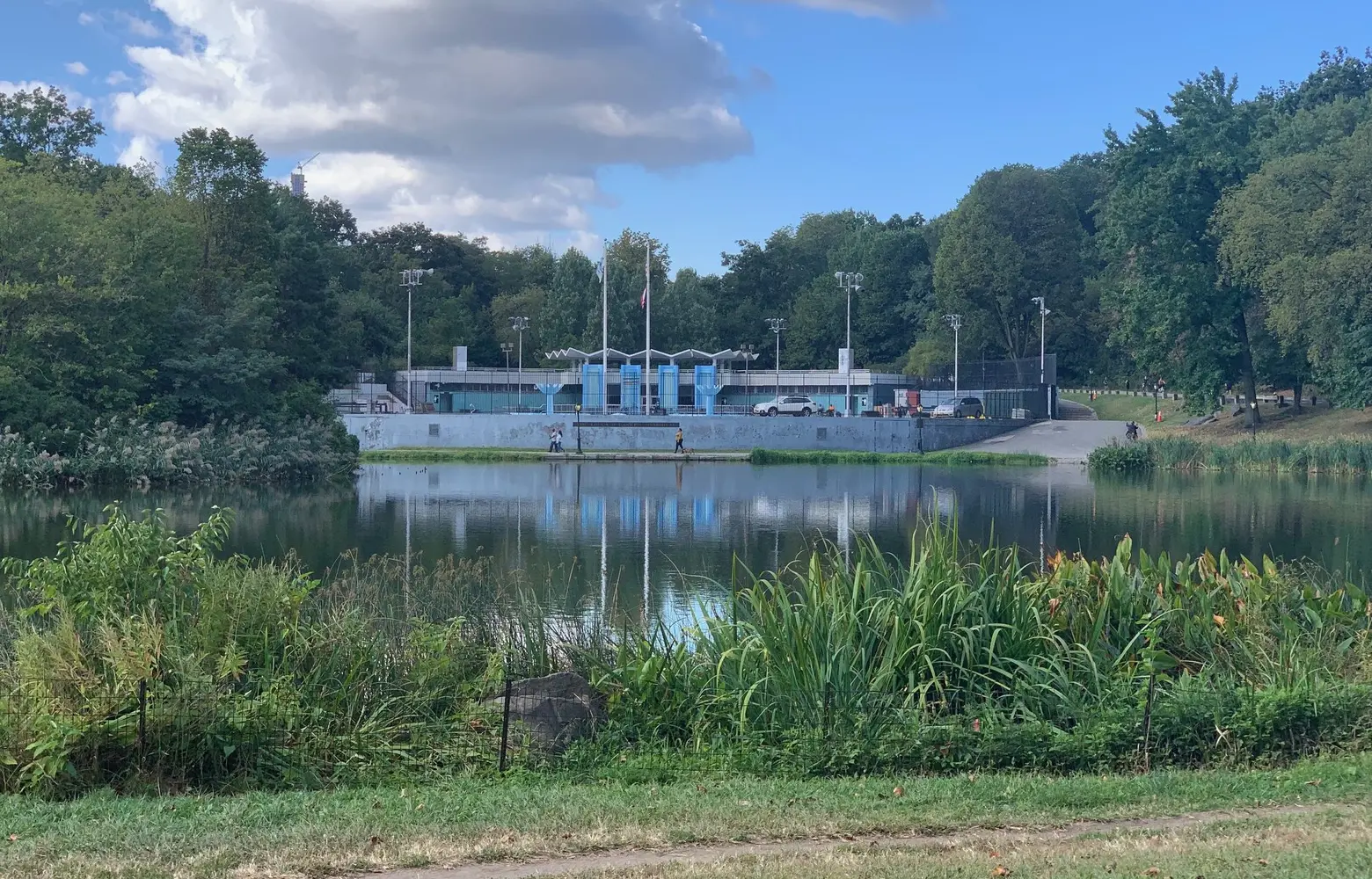 Top: View of existing rink by Central Park’s Harlem Meer, image courtesy of the Central Park Conservancy; Bottom: Existing view of Lasker Rink and Pool, image via 6sqft.
Top: View of existing rink by Central Park’s Harlem Meer, image courtesy of the Central Park Conservancy; Bottom: Existing view of Lasker Rink and Pool, image via 6sqft.
According to a press release from the Conservancy:
The project will repair the damaged landscape, improve the ecology of the north end, and re-establish long-severed connections to one of the Park’s most picturesque areas. The new facility will replace the aging pool and rink, which has suffered from systemic problems since it was built and obstructs the flow of people, views, and water through the Park.
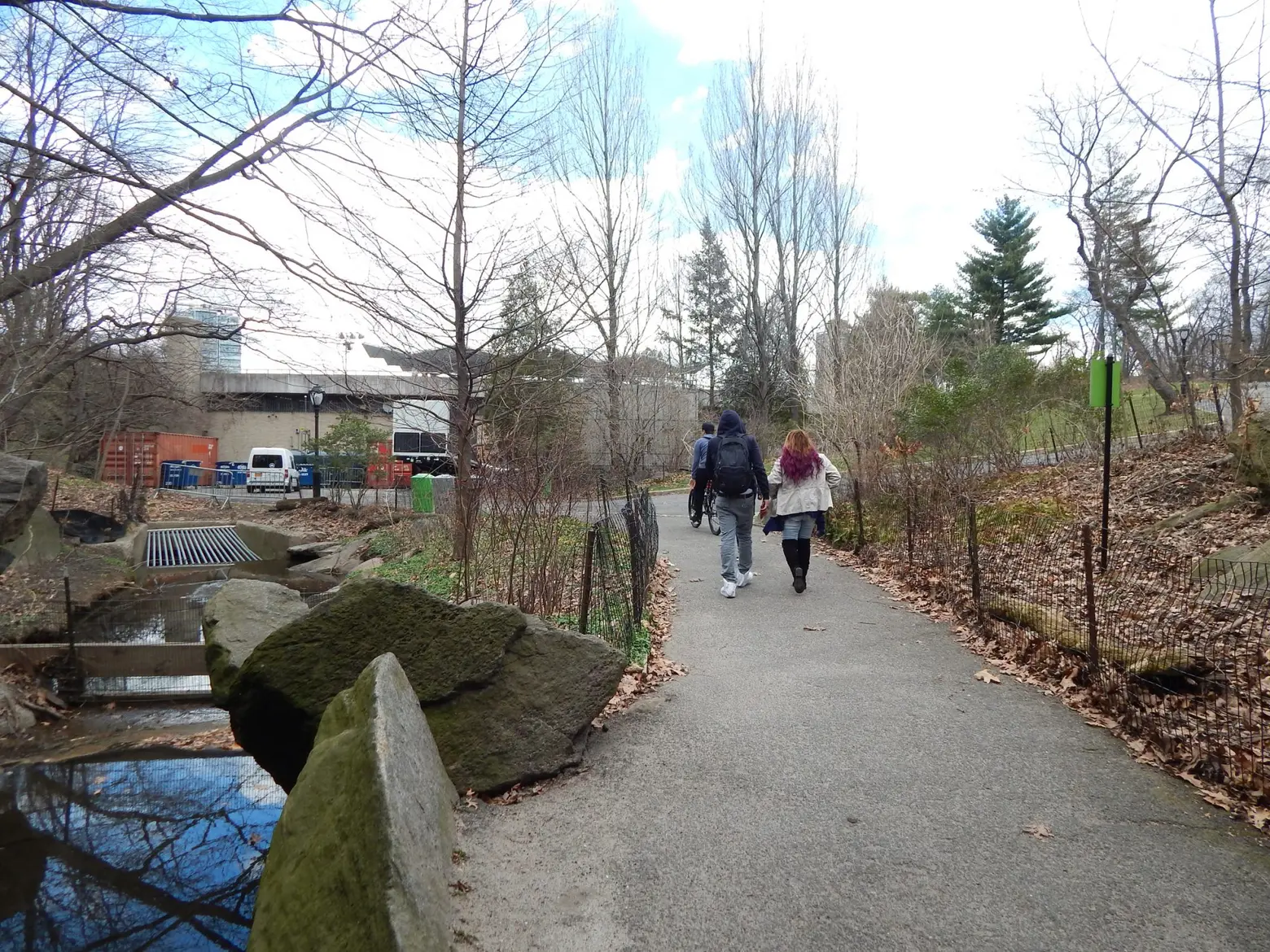
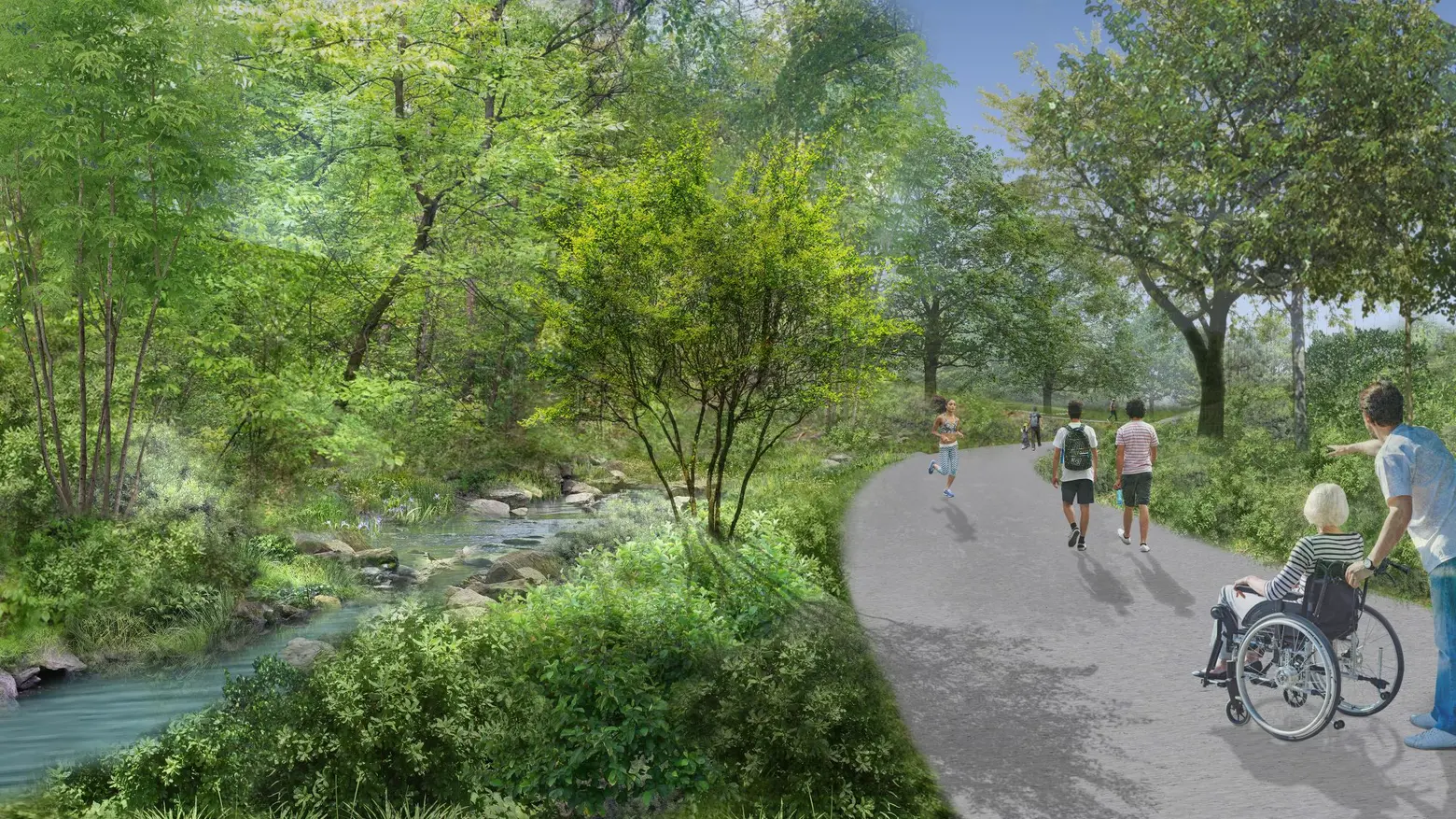
Top: Current view of watercourse, via Central Park Conservancy; Bottom: Rendering of proposed restored watercourse, courtesy Susan T. Rodriguez Architecture | Design and the Central Park Conservancy
Lasker Rink and Pool was constructed in 1966 but is now aging, flood-prone, and “stands as a massive concrete barrier between the Harlem Meer and scenic Ravine to the South.” This creates a blockade for the flowing watercourse so that it is diverted into an adjacent culvert. By removing the structure, the watercourse will be able to flow again directly to the Meer.
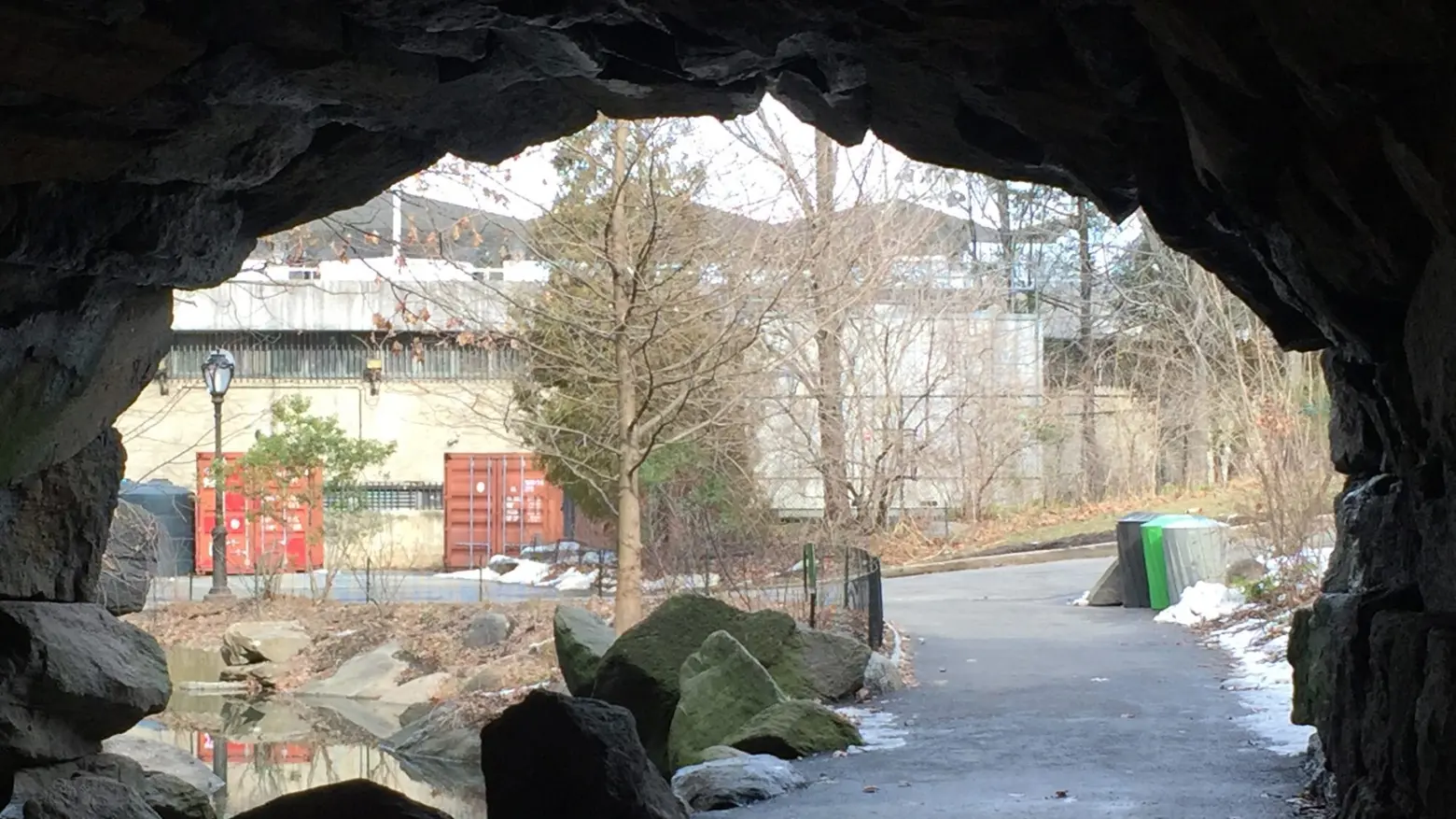
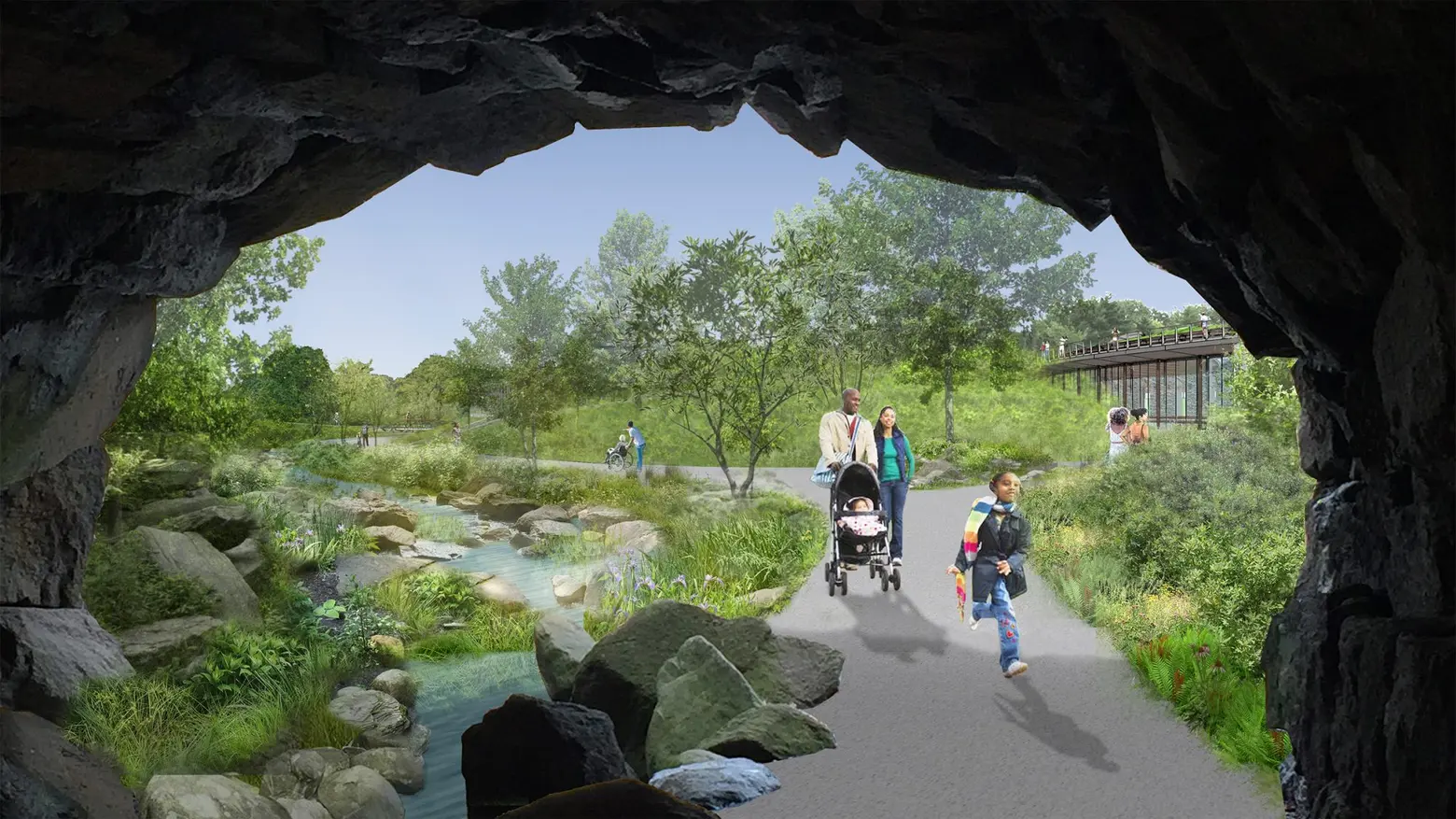
Top: Existing view through Huddlestone Arch, via Central Park Conservancy; Bottom: Proposed updated view through Huddlestone Arch, rendering courtesy of Susan T. Rodriguez Architecture | Design and the Central Park Conservancy
In addition, the plan is to reinstate the pedestrian path alongside the watercourse, connecting to the Huddlestone Arch.
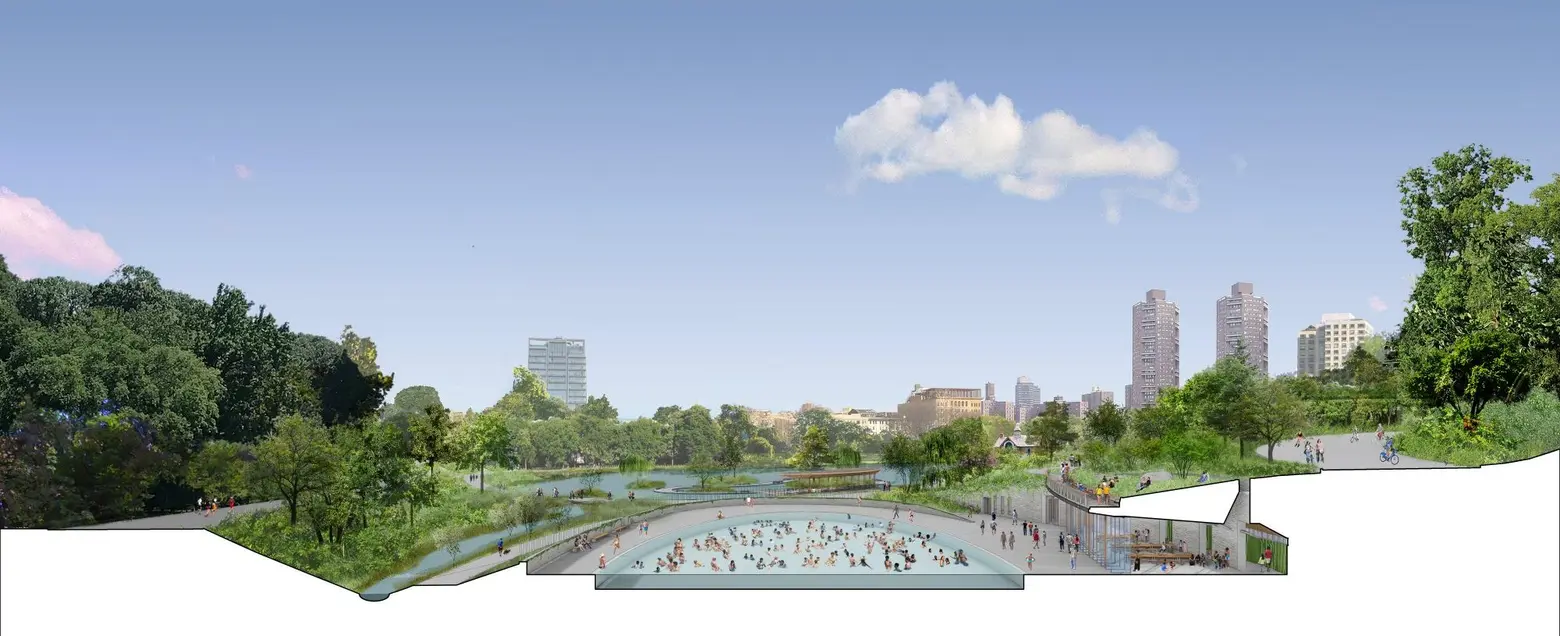
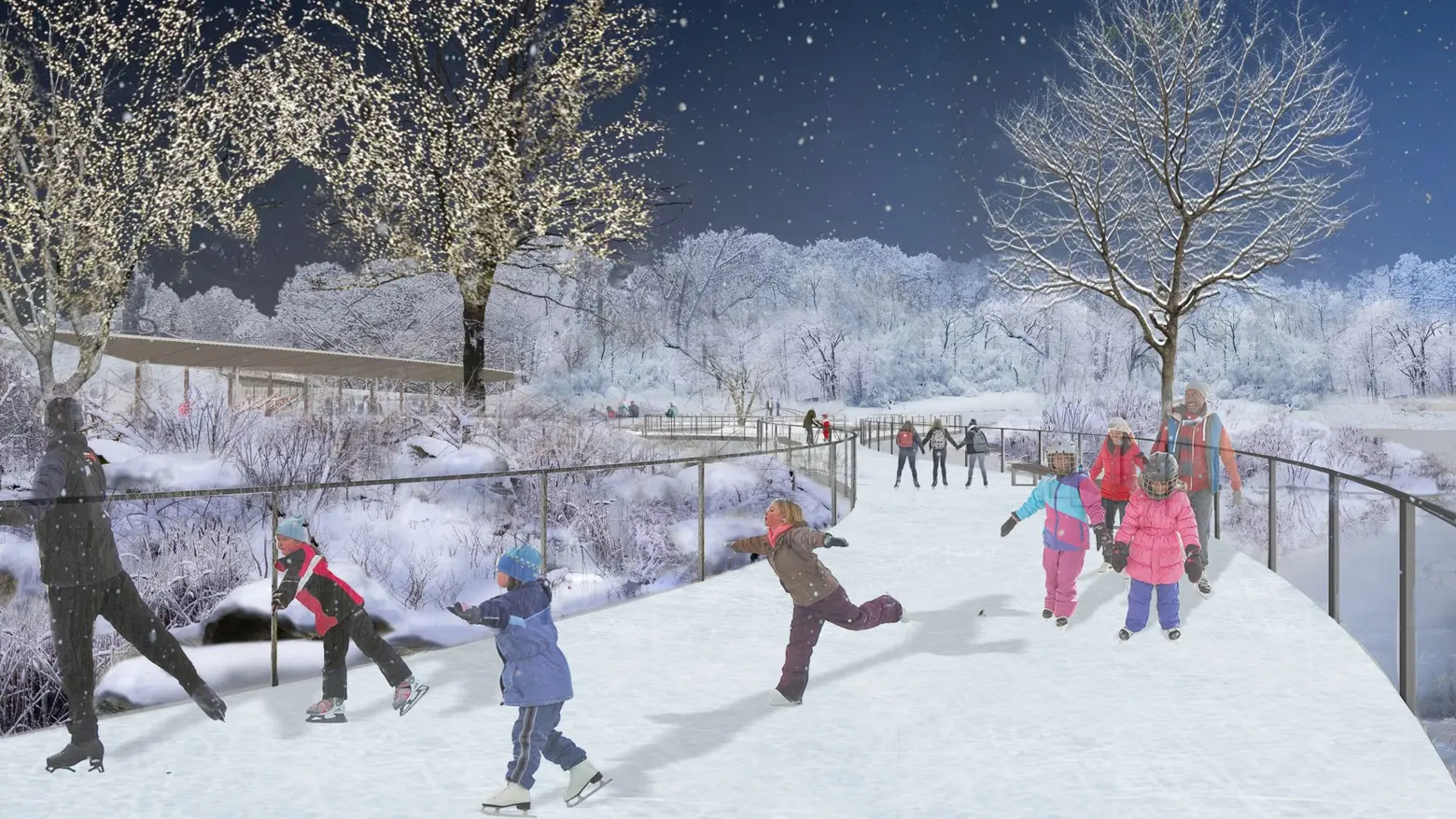
View of boardwalk and skating ribbon at Central Park’s Harlem Meer, renderings courtesy of Susan T. Rodriguez Architecture | Design and the Central Park Conservancy
Running inside the periphery of the Harlem Meer will be a boardwalk that gets transformed into a skating ribbon in the winter. In the summer, the boardwalk will be a place for wildlife observation, fishing, and canoeing.
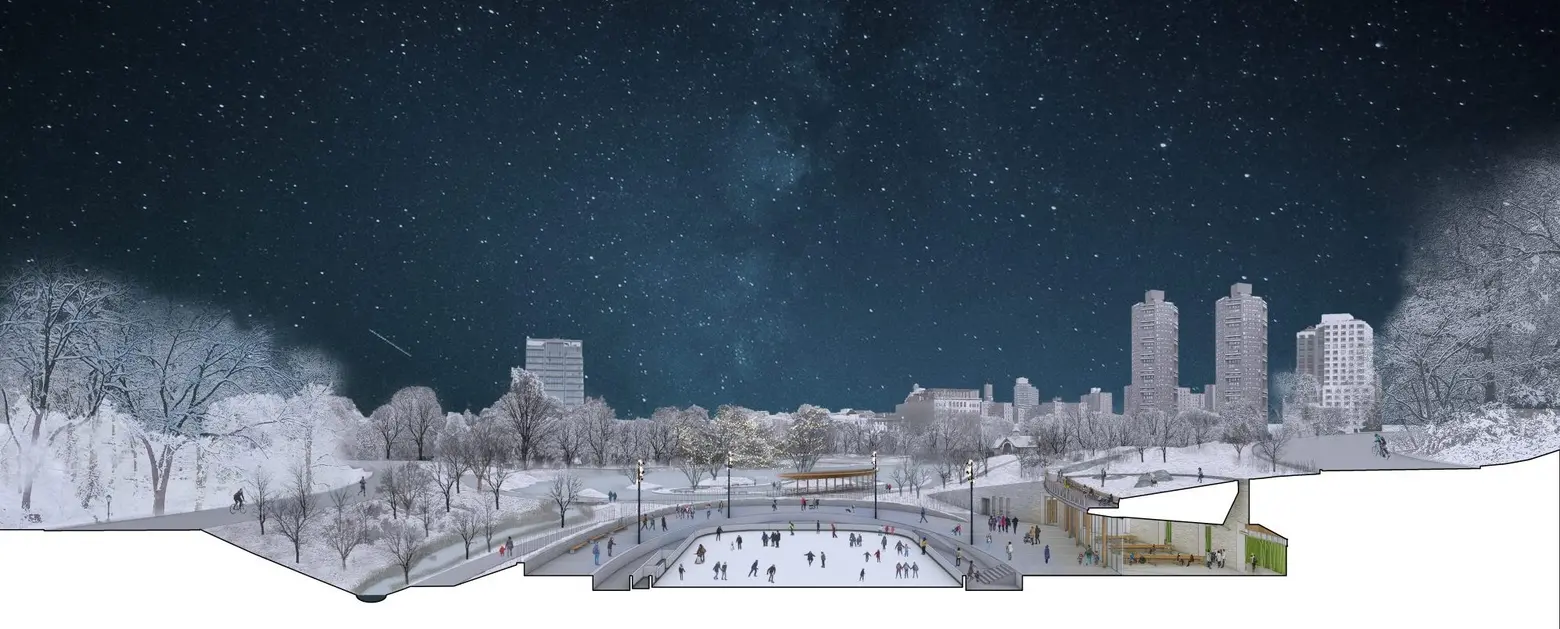
Exterior views of the pool and rink integrated into the landscape of Central Park’s north end, renderings courtesy of Susan T. Rodriguez Architecture | Design and the Central Park Conservancy
In terms of the new pool and rink, the site will be shifted east and designed in an elongated oval that maximizes its size and compatibility. Previously, the floor of the pool was the same base used for the skating rink, which created many functional issues. The new pool will bring in new materials when the time comes for the conversion. At the southern end of the pool’s deck is a splash pad that will allow for more water-based recreation throughout the year.
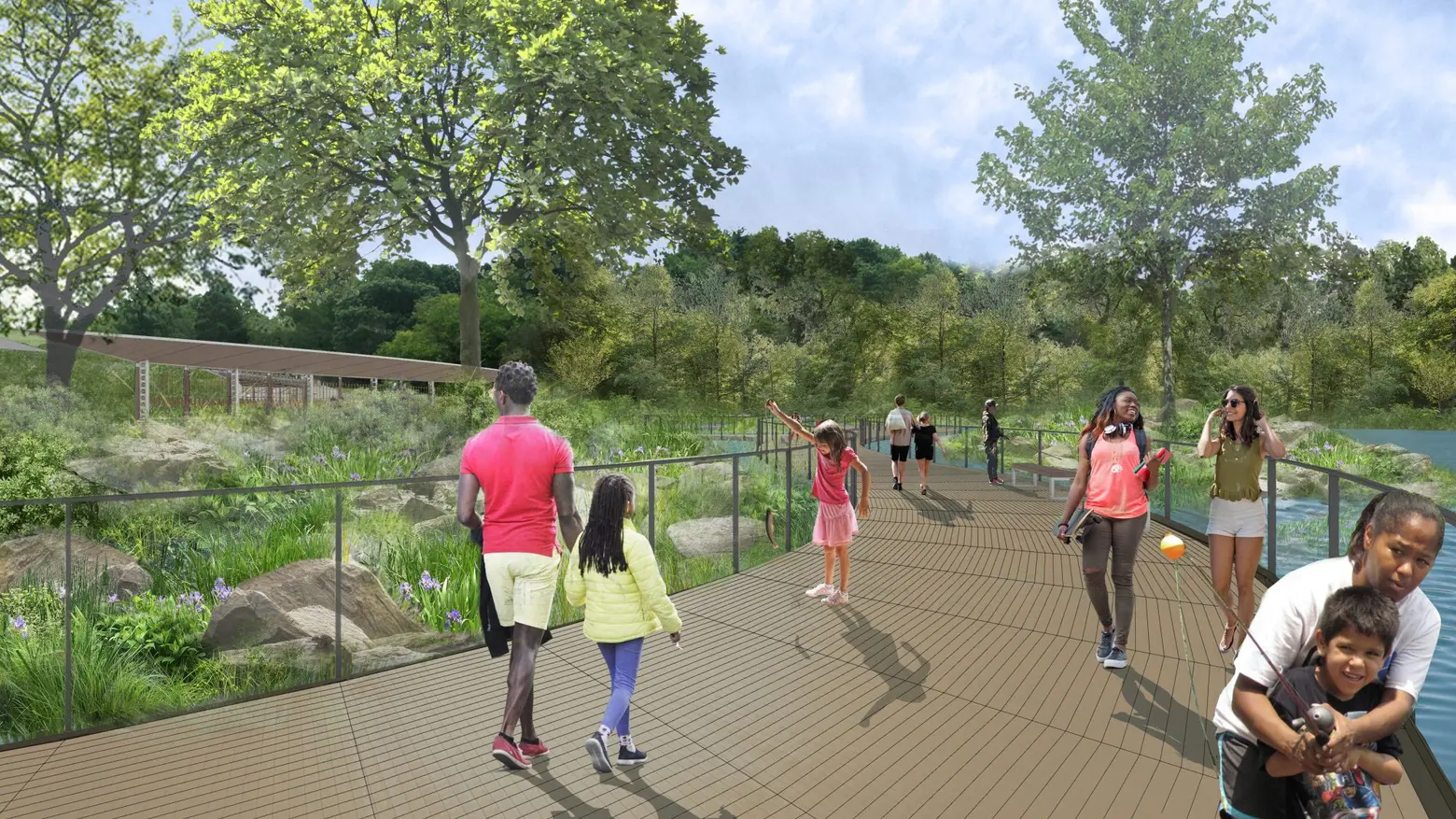
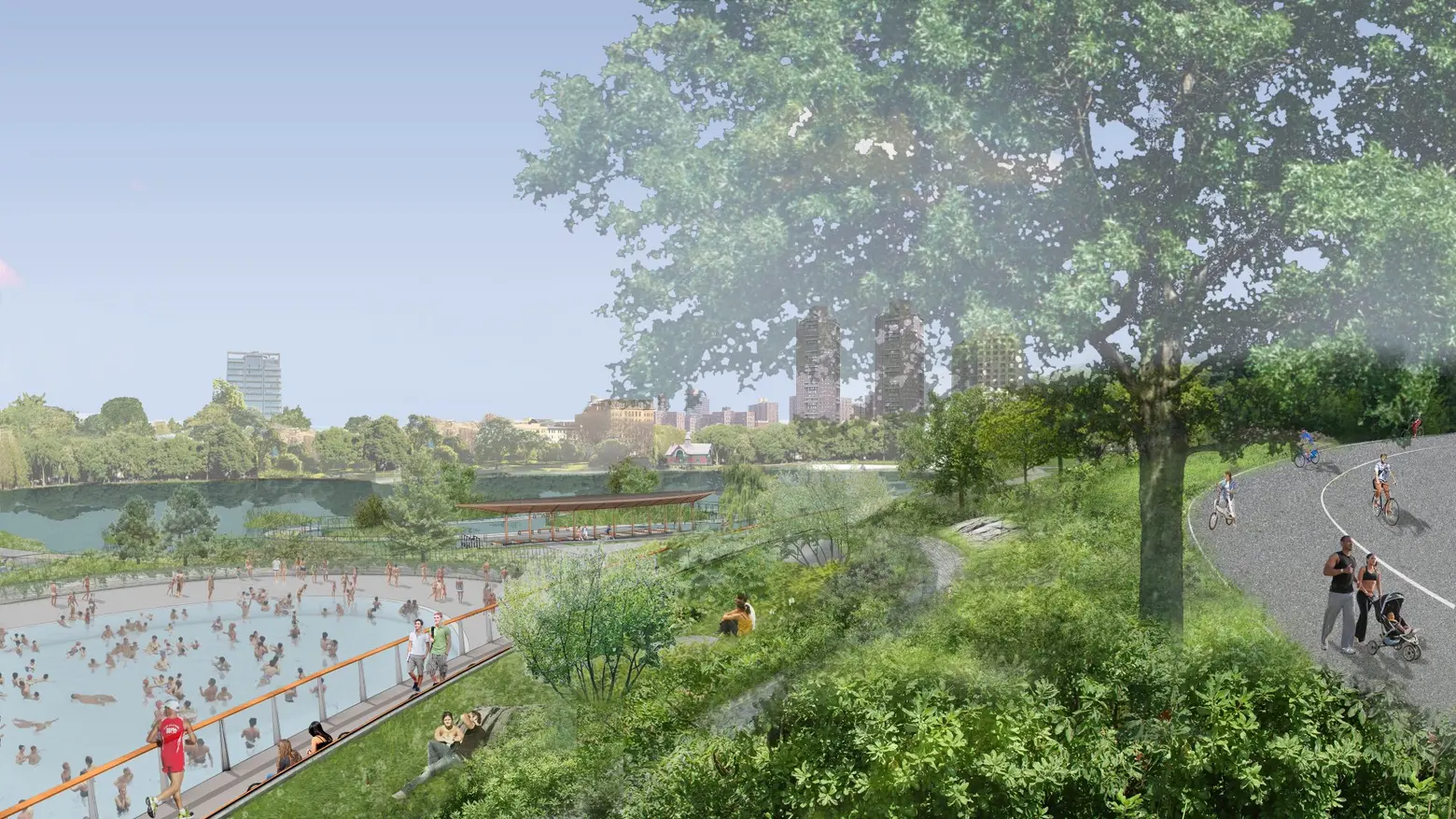
Overlook of the re-envisioned north end of Central Park. Rendering courtesy of Susan T. Rodriguez Architecture | Design and the Central Park Conservancy
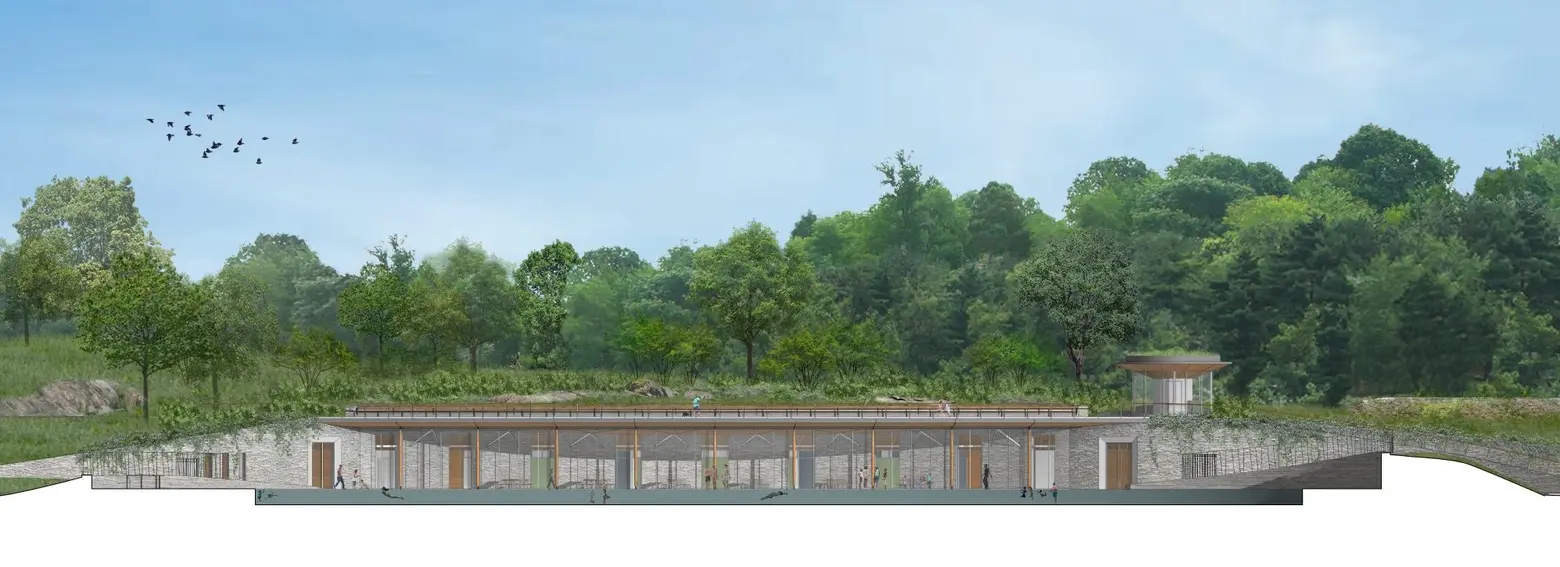
Exterior view of the pool and rink pavilion at Central Park’s north end. Rendering courtesy of Susan T. Rodriguez Architecture | Design and the Central Park Conservancy
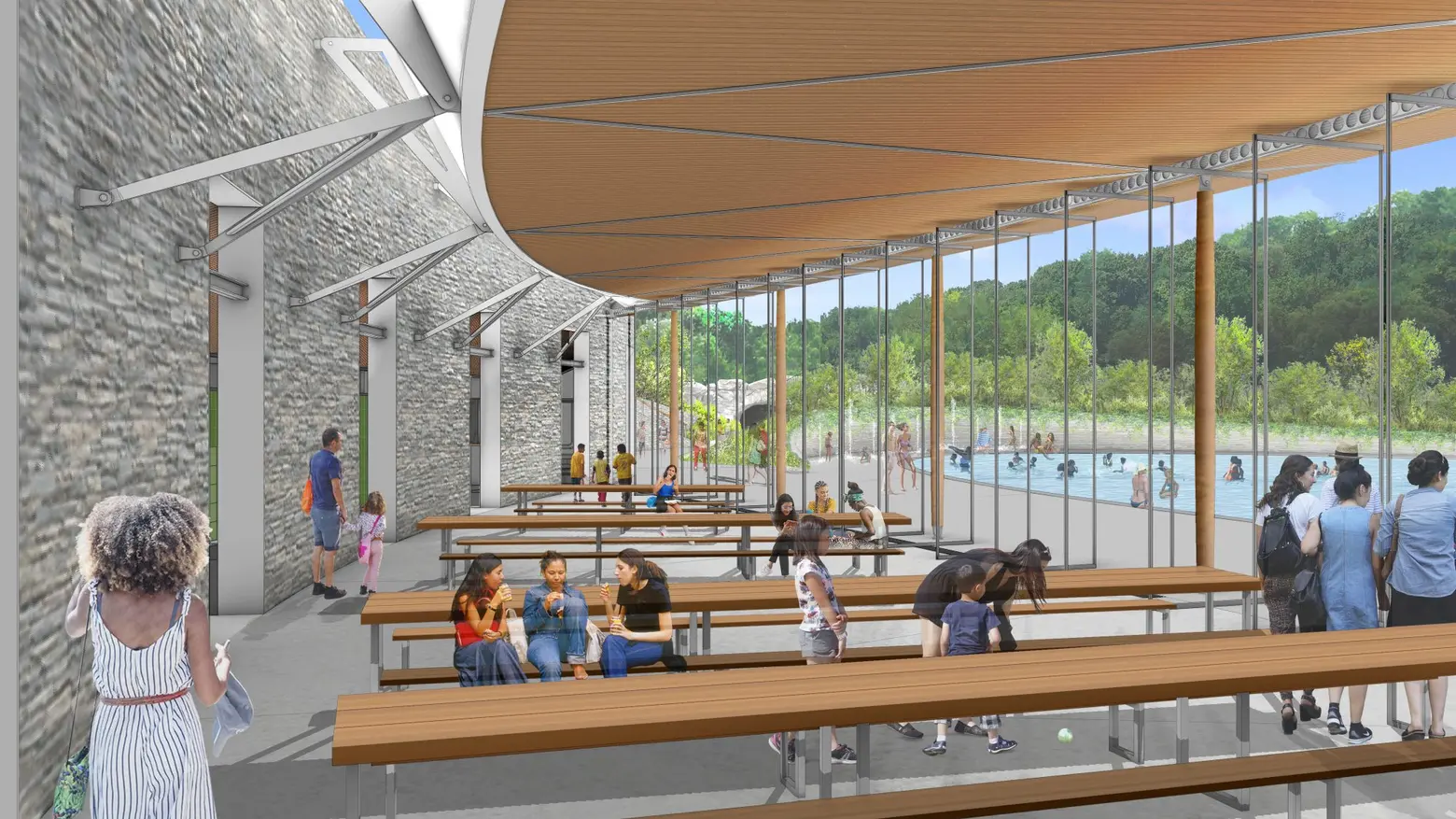
Interior view of the pavilion at the pool in Central Park’s north end. Rendering courtesy of Susan T. Rodriguez Architecture | Design and the Central Park Conservancy
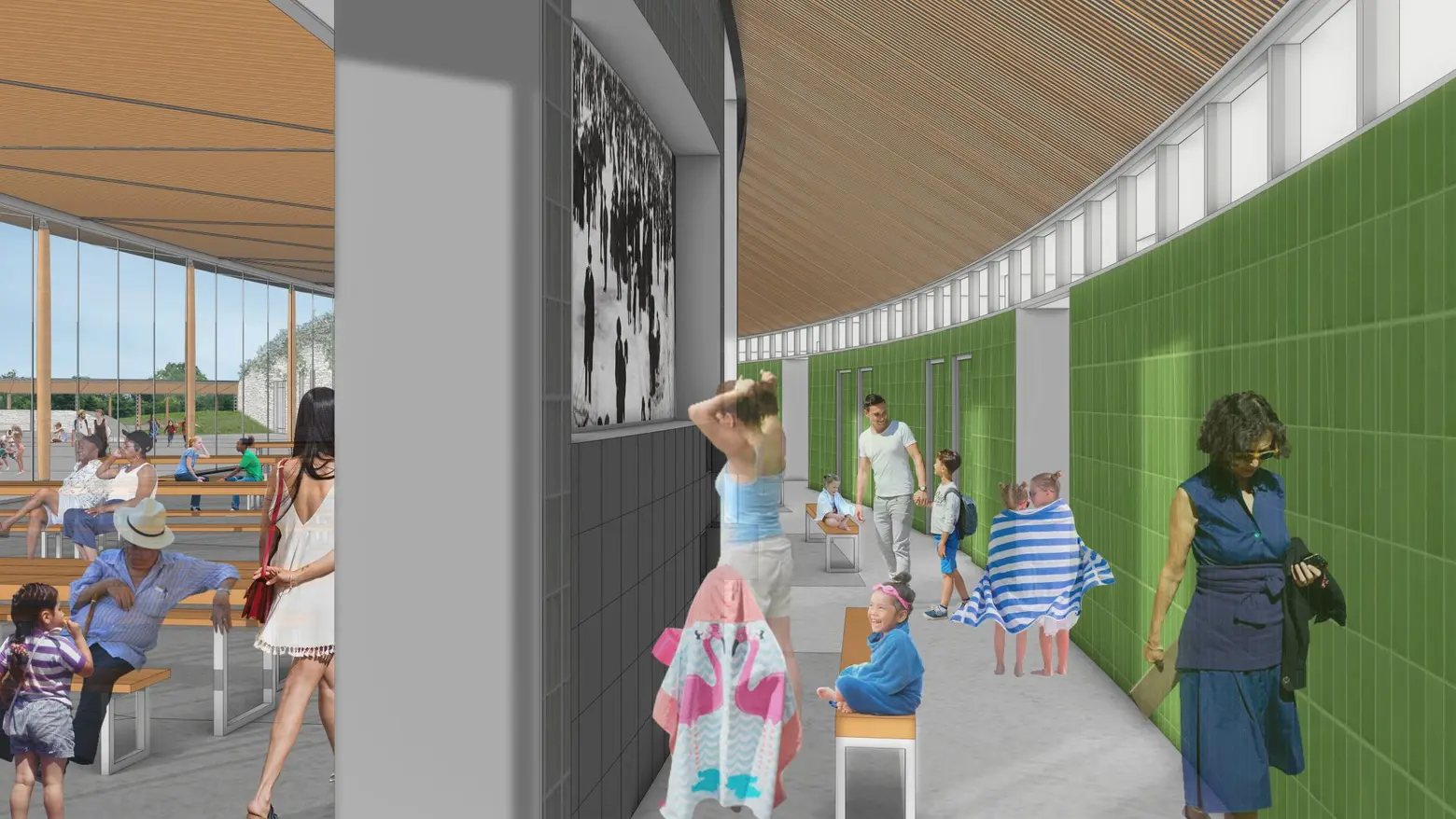
Interior view of locker room at the pool in Central Park’s north end. Rendering courtesy of Susan T. Rodriguez Architecture | Design and the Central Park Conservancy
The pool house will be “built into a slope in the topography” with a landscaped berm surrounding the pool that connects them. The pool house will have a green roof that forms an overlook. Inside, it is made up of floor-to-ceiling glass doors that open up to the pool deck outside. A curved, stone wall made of locally quarried stone conceals locker rooms, public restrooms, rentals, and concessions.
This, along with any other new construction, will be made of wood, stone, and glass to integrate with the natural topography. All materials will be locally sourced, and the glass will be bird-safe.
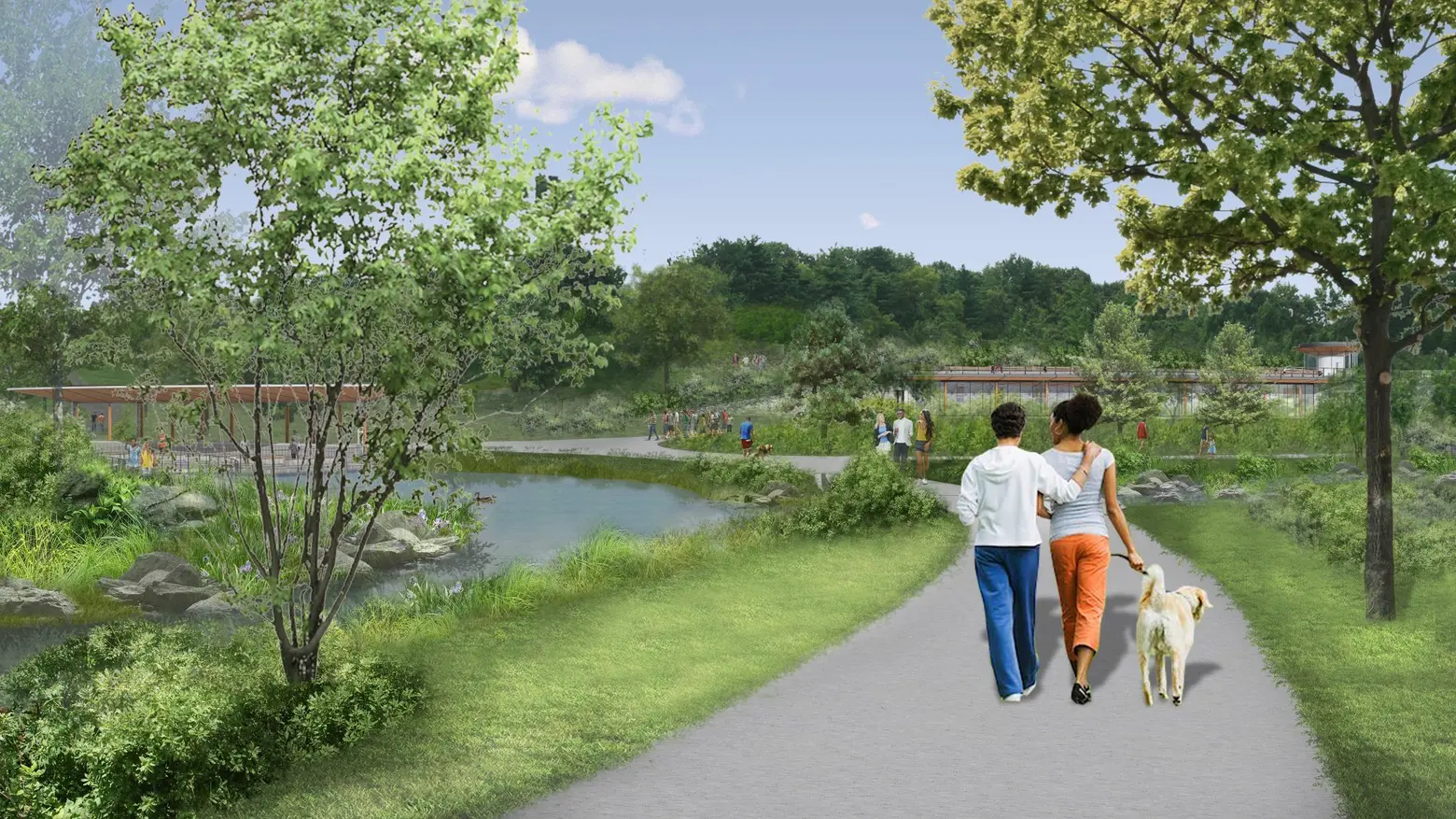
View from Central Park’s Harlem Meer shoreline. Rendering courtesy of Susan T. Rodriguez Architecture | Design and the Central Park Conservancy
Though the pool is city-operated, there is a current licensing agreement for the skating rink that expires in 2021. In the spring of 2021, there will be a groundbreaking for the project, and construction is expected to last three years.
Elizabeth W. Smith, President and CEO of the Central Park Conservancy, said in a statement:
With our partners at NYC Parks, I’m thrilled to offer the public a design that achieves one of the Conservancy’s highest goals: connecting recreational activities with the restorative and uplifting experience that is the essence of Central Park. This sensitive and inventive design will give New Yorkers the greatly improved amenity they deserve, while returning to them the free and open use of one of the most scenic areas in the Park. Since the Conservancy was established in 1980, we have invested more than one billion dollars in the Park and have restored, renewed, and preserved virtually every corner of this urban treasure. I am enormously proud that we’re capping the 40-year makeover with this wonderful, impactful project.
All renderings courtesy of Susan T. Rodriguez Architecture | Design and the Central Park Conservancy
