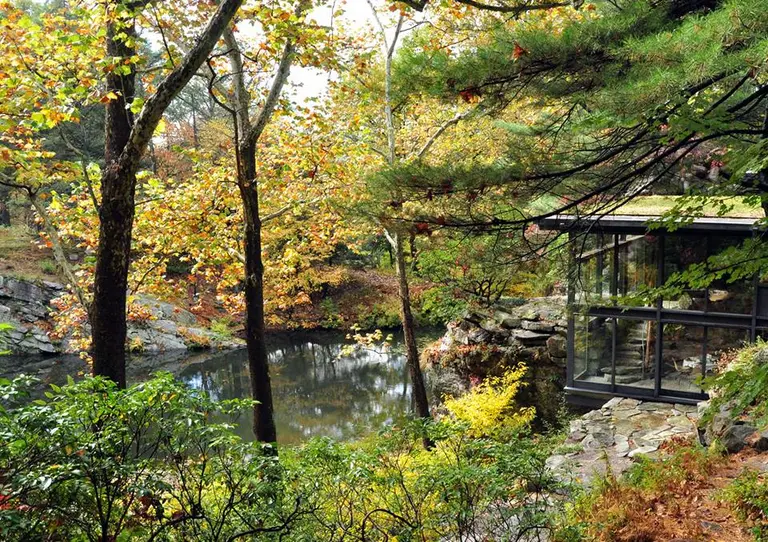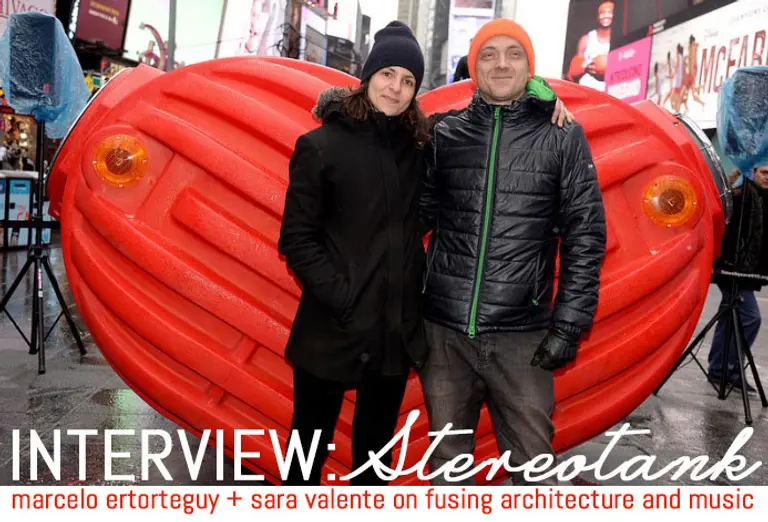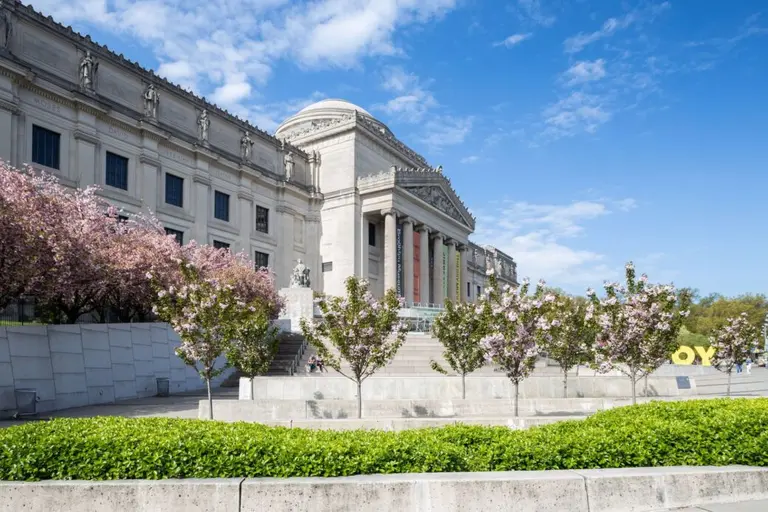September 15, 2014
You may not recognize Karim Rashid immediately, but odds are you have at least one of his designs in your home. A staunch believer that everyone deserves access to great design no matter what their budget (it's what he calls "designocrasy"), Karim has become one of the world's most celebrated designers having brought thousands of new ideas and innovations to the widest-possible audience. As such, Karim has won hundreds of international awards, including the prestigious Red Dot, and his work can be found in more than 20 permanent collections including those of the MoMA, Centre Pompidou, and SFMOMA. Karim also calls everyone from Umbra to Giorgio Armani, Kenzo, Alessi, Artemide and Veuve Clicquot as his clients, and Time magazine once described him as the "most famous industrial designer in all the Americas".
Clearly having conquered the industrial design realm, Karim recently turned his creative eye to architecture. We recently caught up with the designer cum architect to talk about the evolution of his career and the three eye-popping HAP condos he's now got under construction for New York City. Hear what he has to say about his grand new endeavors—color, controversy and all.
Read our interview with Karim Rashid here


