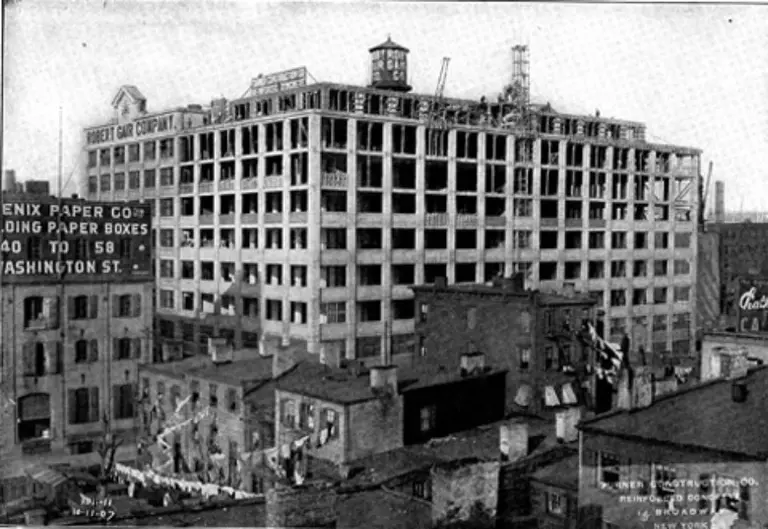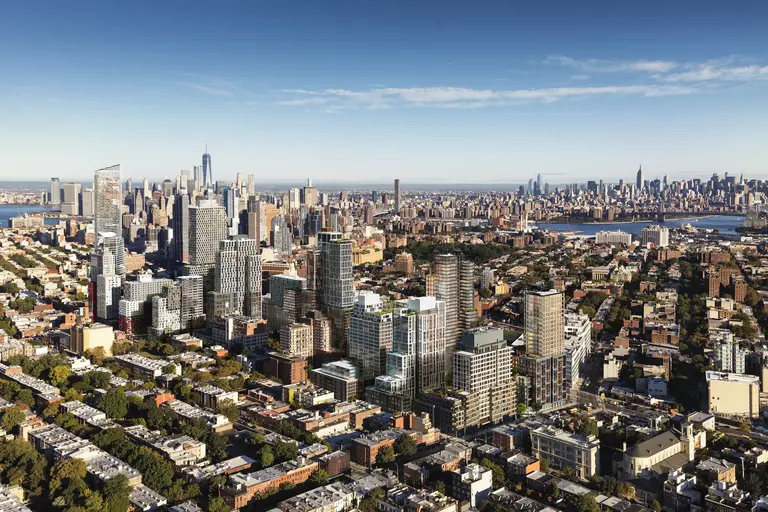Renzo Piano unveils his third and final building at Columbia’s Manhattanville Campus
See photos of the Forum

55 Washington Street in 1907, courtesy of the Skyscaper Museum

Rendering by VUW Studios via L&L MAG.

Rendering via DFA
Rare East Coast Eichler home asking $490K shows off its unique modern design with new interior photos Marvelously mod prefab guest house was built in just two days time St. Patrick’s Cathedral’s new geothermal plant is up and running ‘Barefoot Contessa’ Ina Garten asks $2M for Parisian-style Upper East Side pied-a-terre Huge Whole Foods coming […]