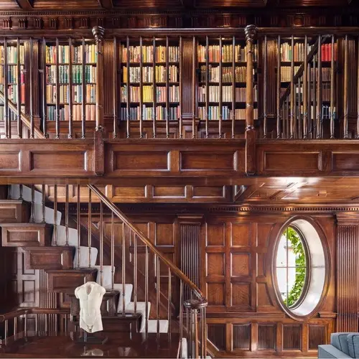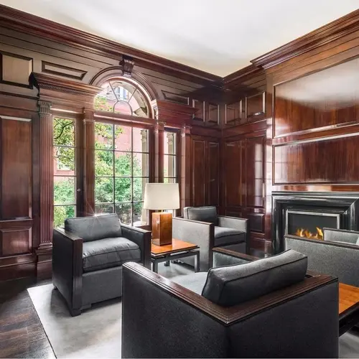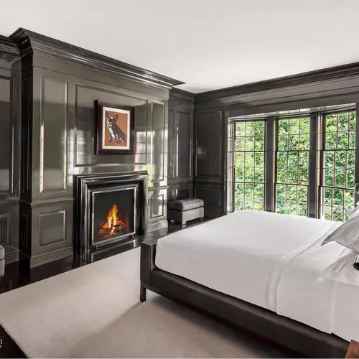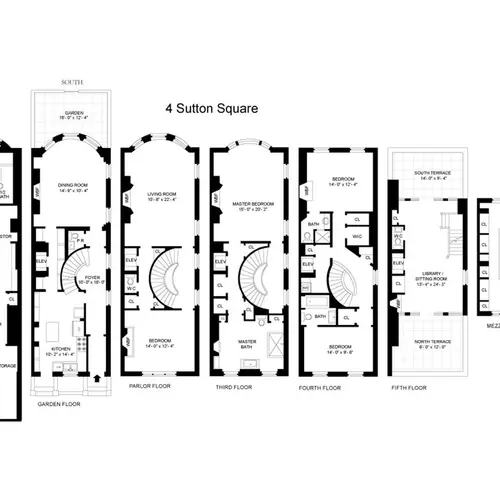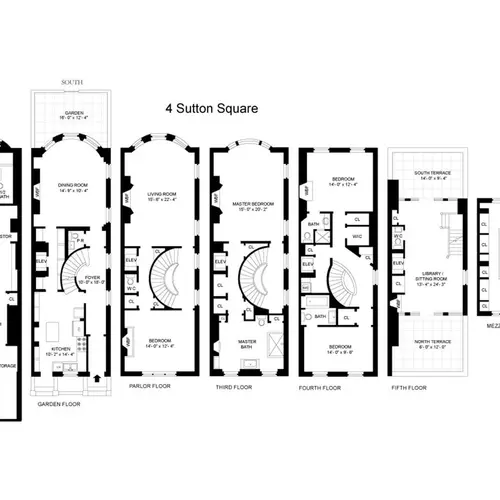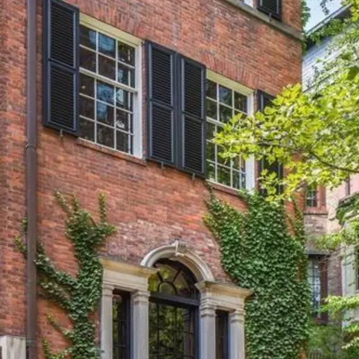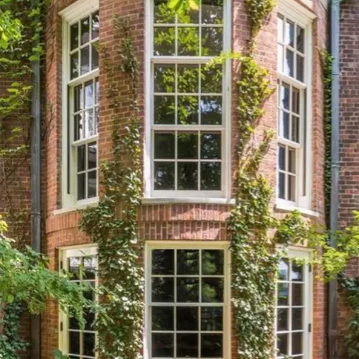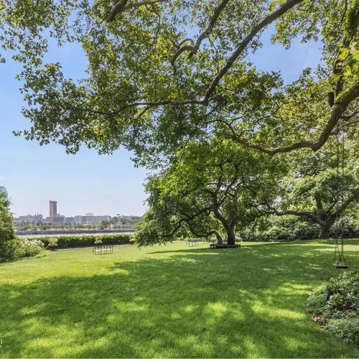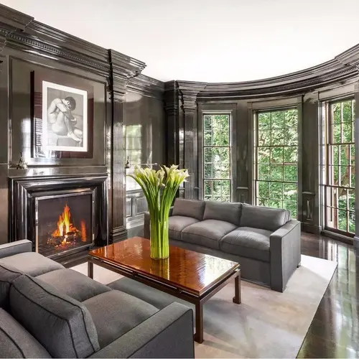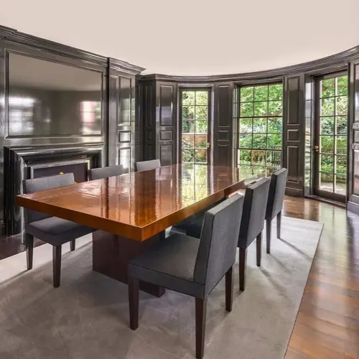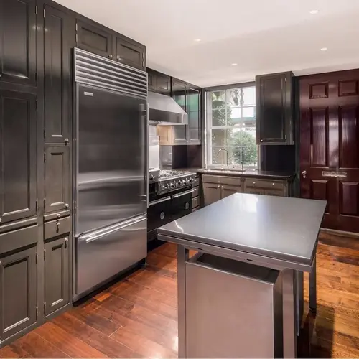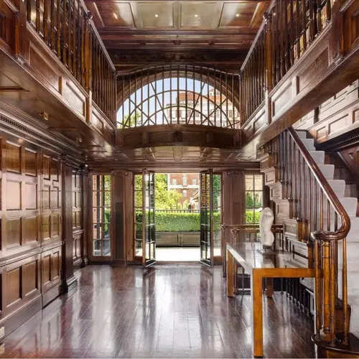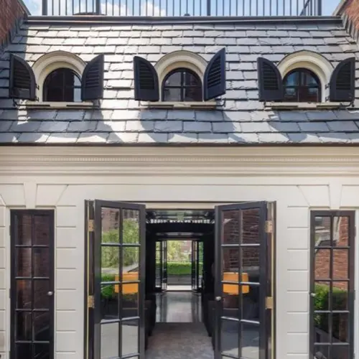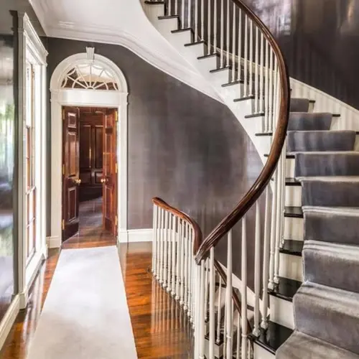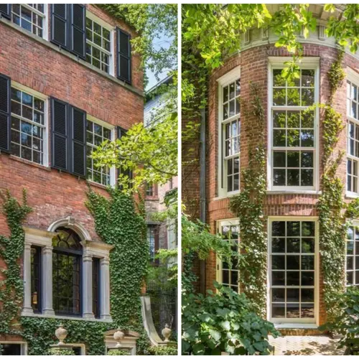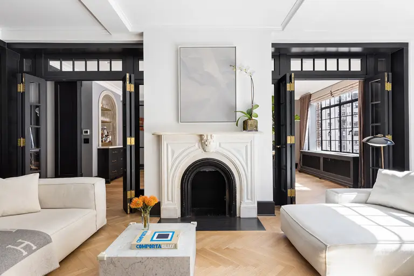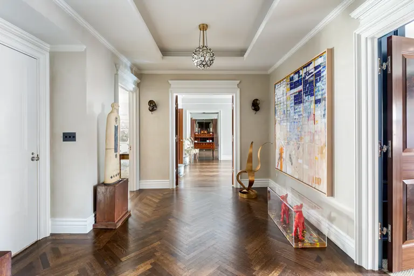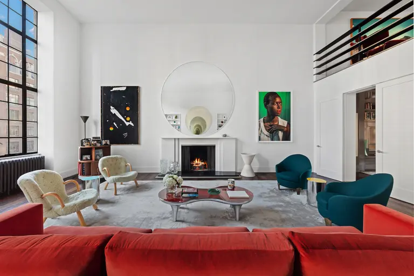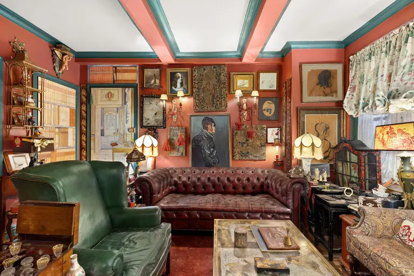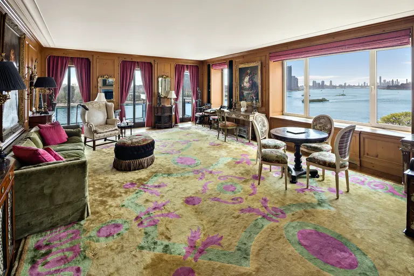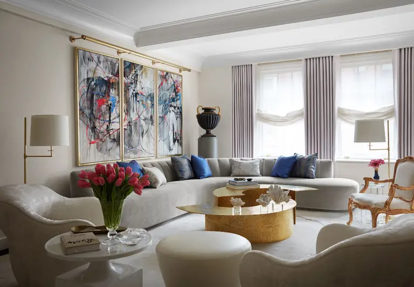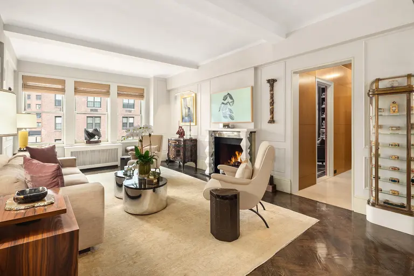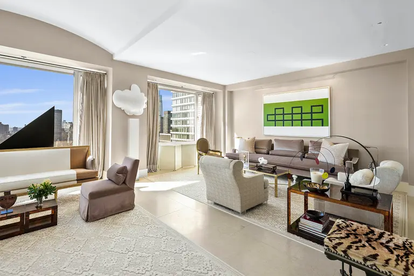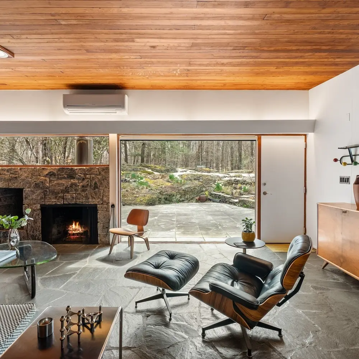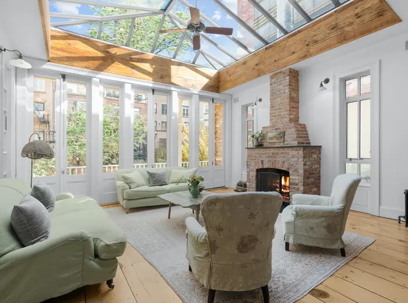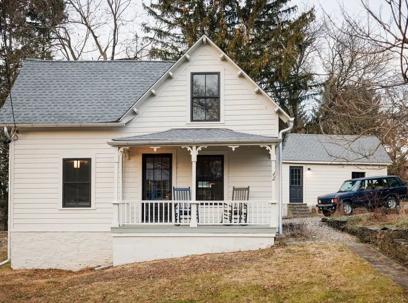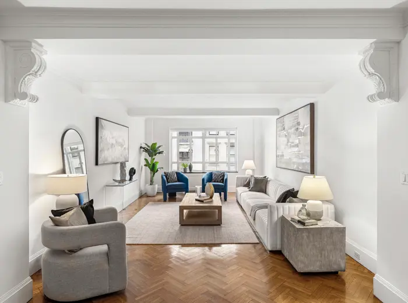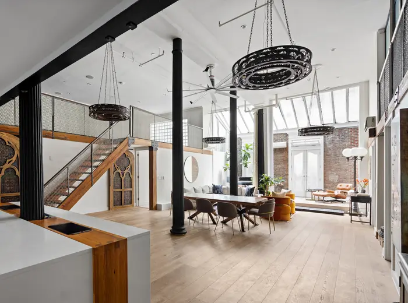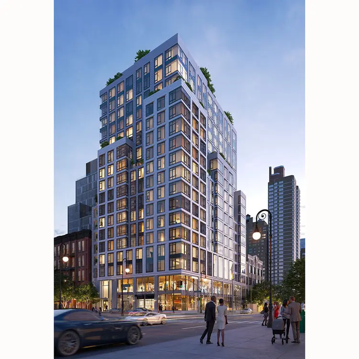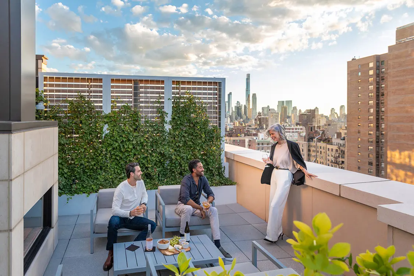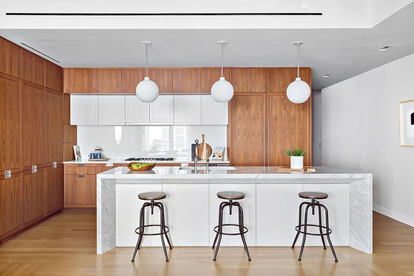Elizabeth Arden’s former Sutton Place townhouse hits the market for $16M
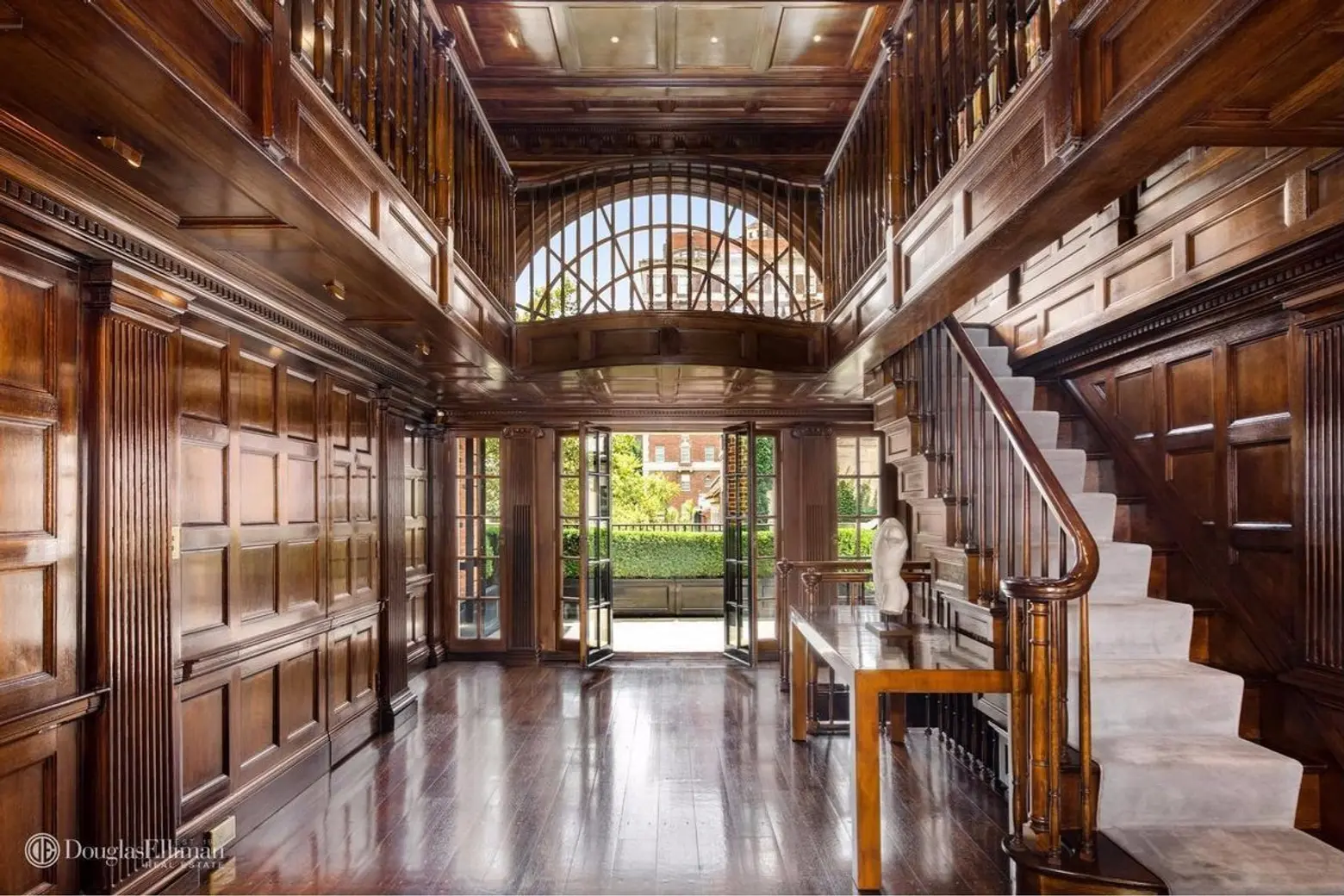
A single-family townhouse in affluent Sutton Place has hit the market for $16 million. The home, located at 4 Sutton Square, was built in 1921 for Henry Sprague, the inventor of the Sprague gas meter. Beauty entrepreneur Florence M. Lewis, better known professionally as Elizabeth Arden, and Michael Jeffries, president of Abercrombie & Fitch, have also called the exclusive, five-story pad home. Last year, the 4,000-square-foot, four bedroom home was on the market for $19.95 million.
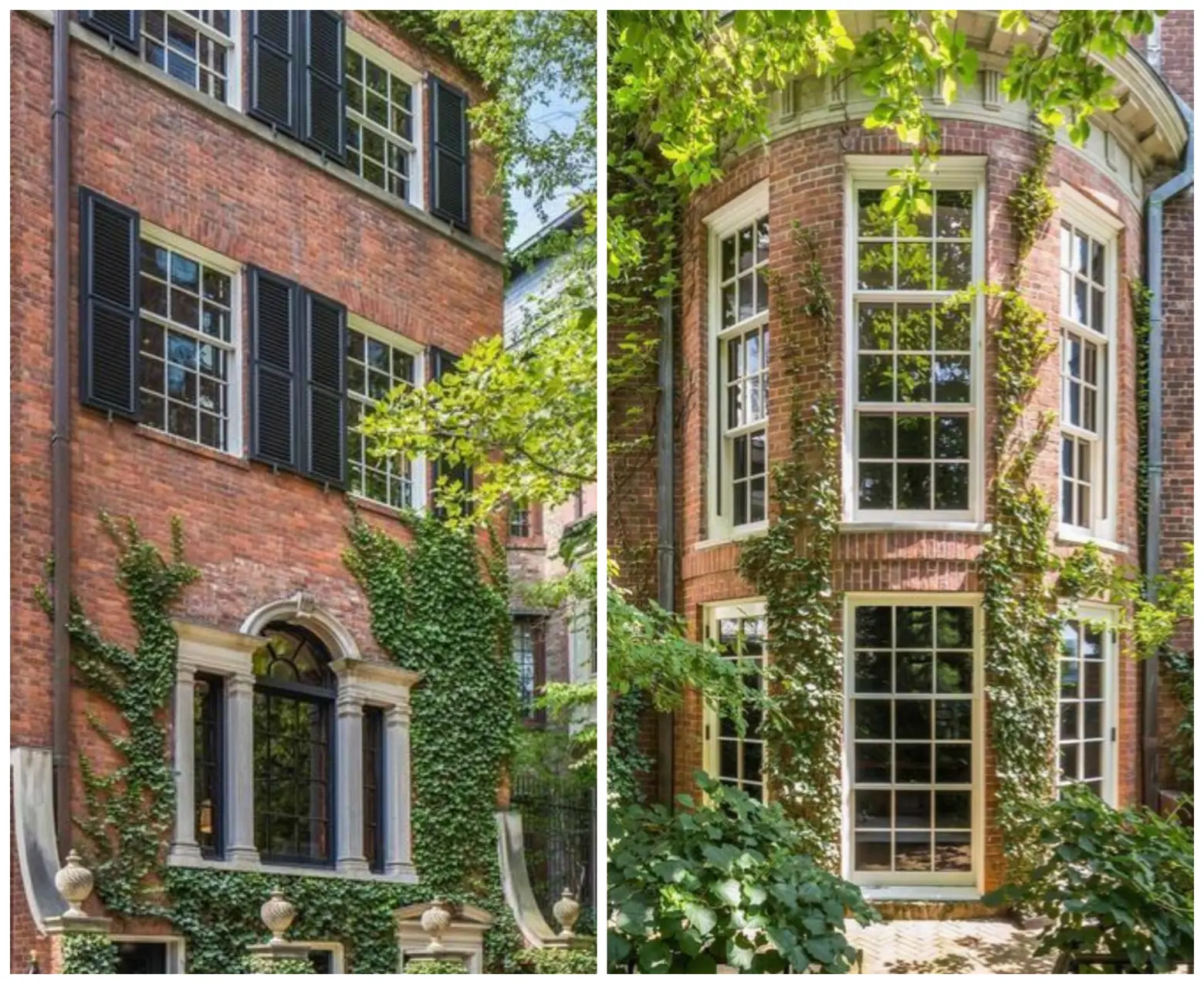
In 1920, a group of wealthy pioneers decided to relocate the mansion district from the center of Manhattan to a spot with better river views. Millionaires W. Seward Webb, Jr. and architect Eliot Cross formed Sutton Place, purchasing 18 homes and a common garden for $100,000. It spans from 57th to 58th Street to the southern side of 58th Street from Sutton Place to the river. Sutton Square, which sits at the end of 58th Street, included buyers like William K. Vanderbilt and Anne Morgan, daughter of J.P. Morgan. Inventor Henry Sprague later purchased 4 Sutton Square, remodeling it with an early American architecture style.
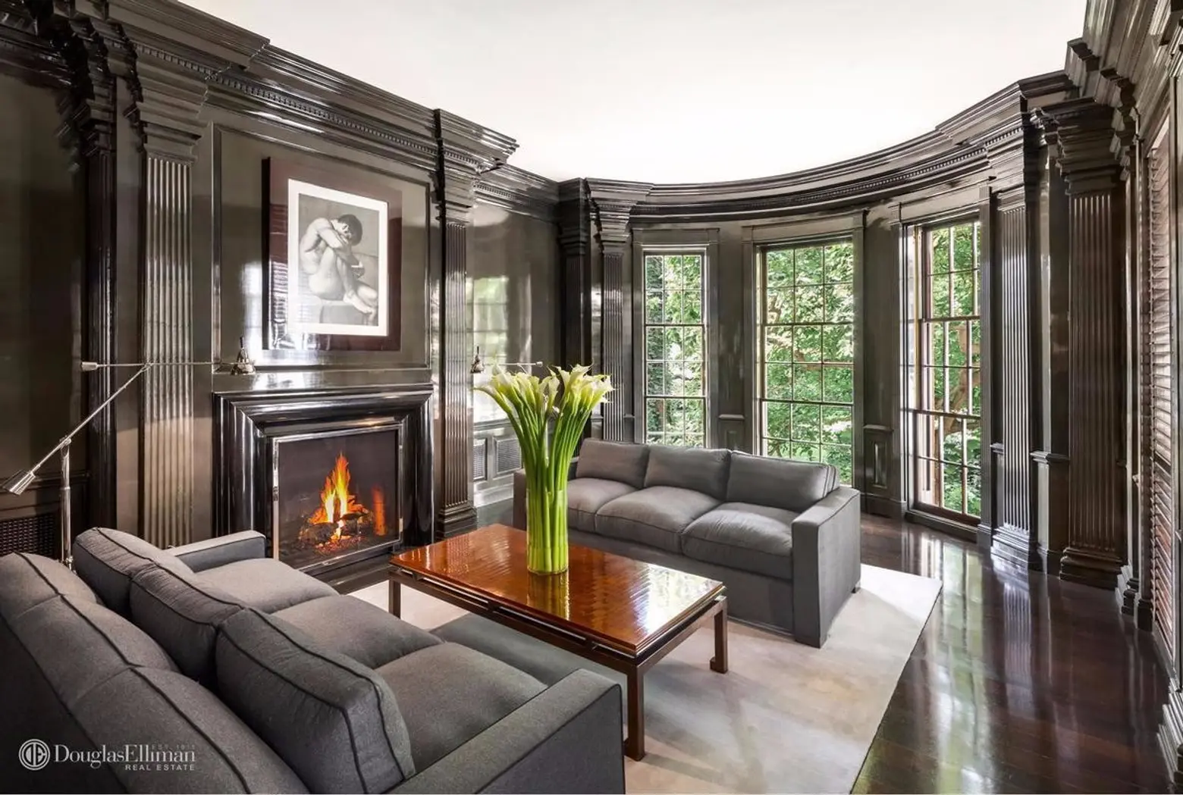
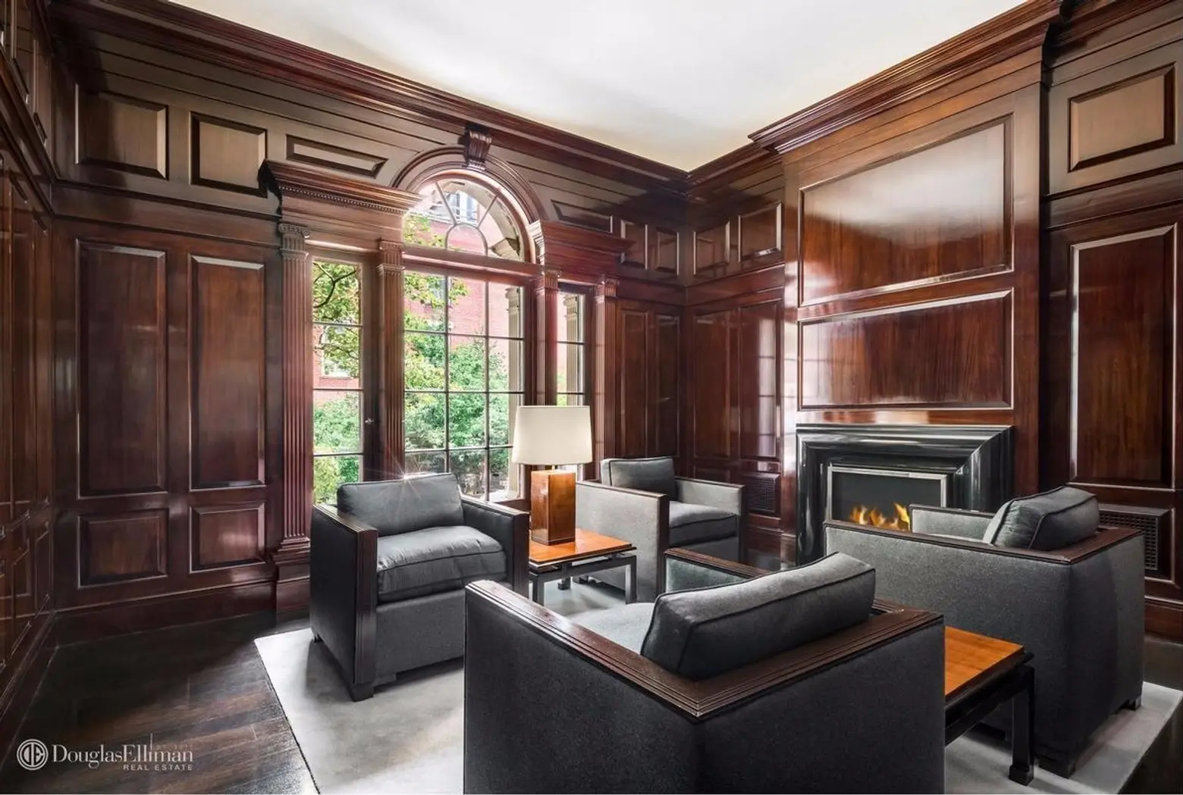
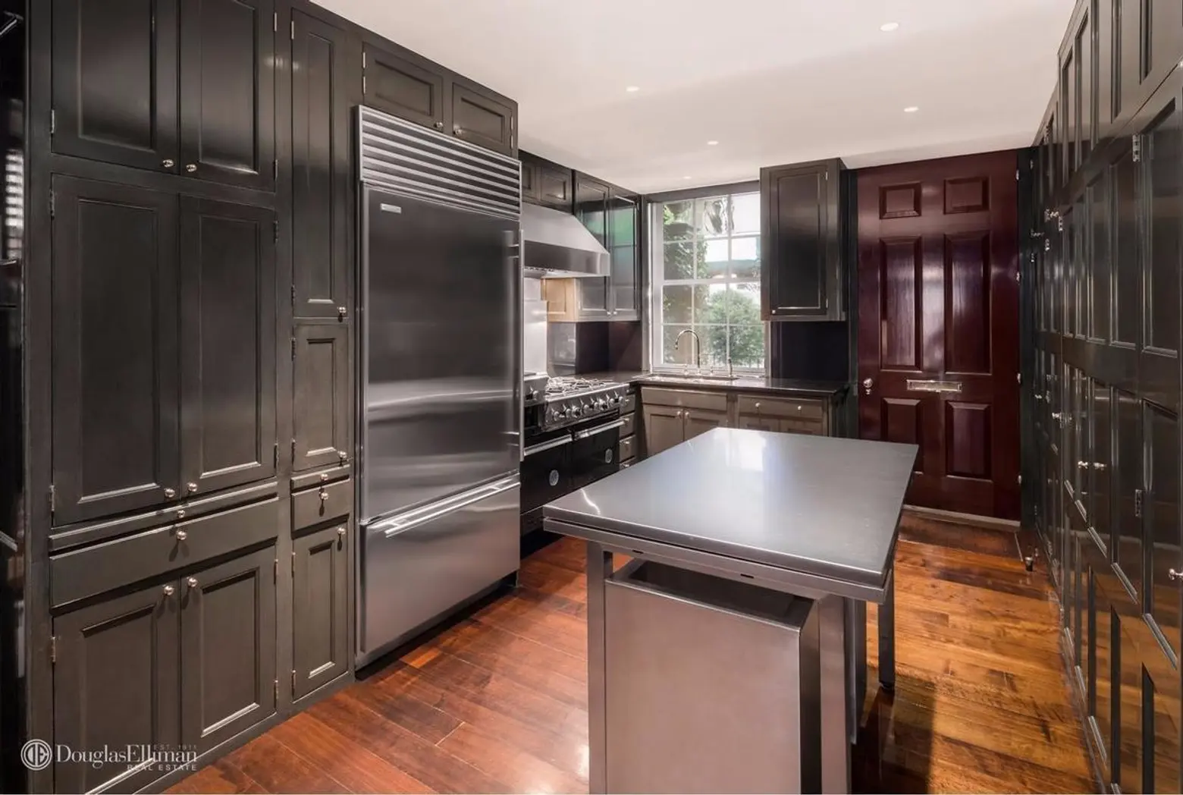
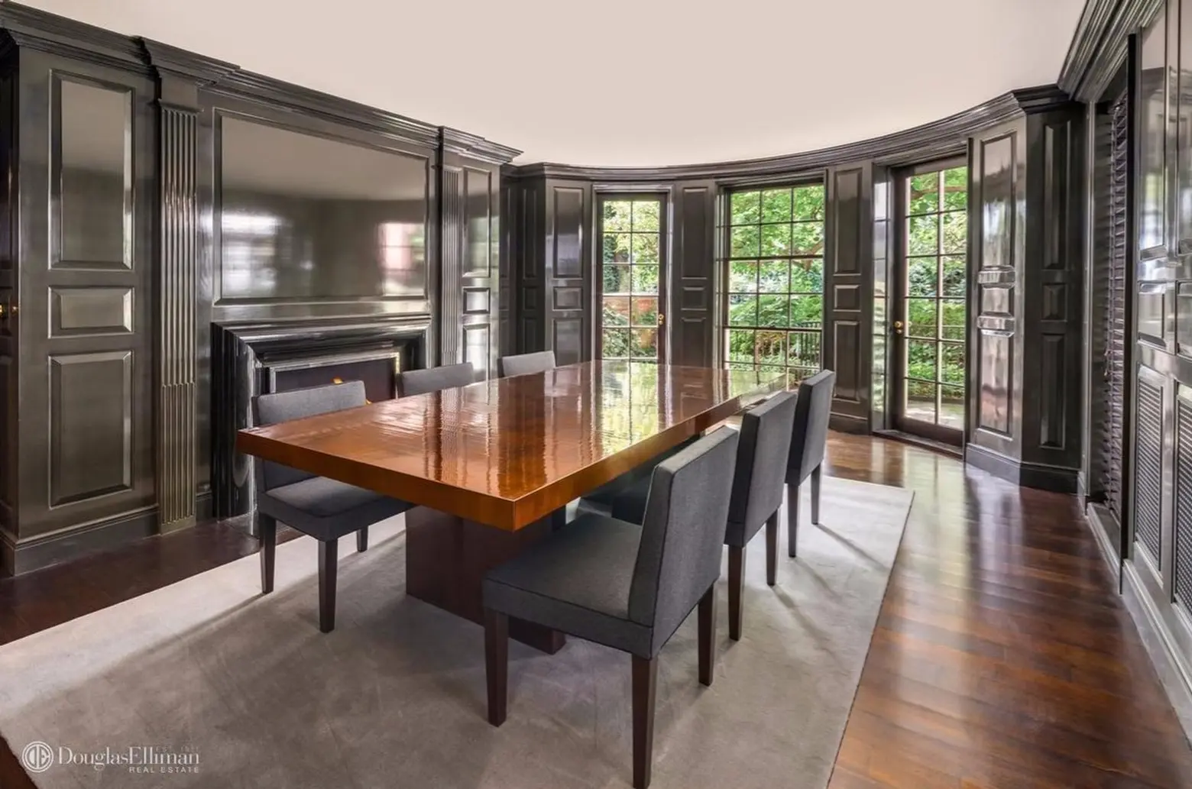
The townhouse, which includes a finished cellar, was restored by architect Daniel Romualdez, who preserved many original design details. The classically designed home features 4 full bathrooms, 4 half-bathrooms, 7 wood-burning fireplaces and super high ceilings. On the parlor level, the living room boasts polished Mahogany wood, high ceilings with unique crown molding, a wood-burning fireplace and floor-to-ceiling bay windows.
The chef’s kitchen has a separate entrance and large windows. The space is equipped with top-of-the-line appliances, like a SubZero refrigerator, Miele dishwasher and a vintage U.S. Range 6-burner stove with a double grill and oven. The formal dining room features a wood-burning fireplace and floor-to-ceiling bay windows that overlook the East River.
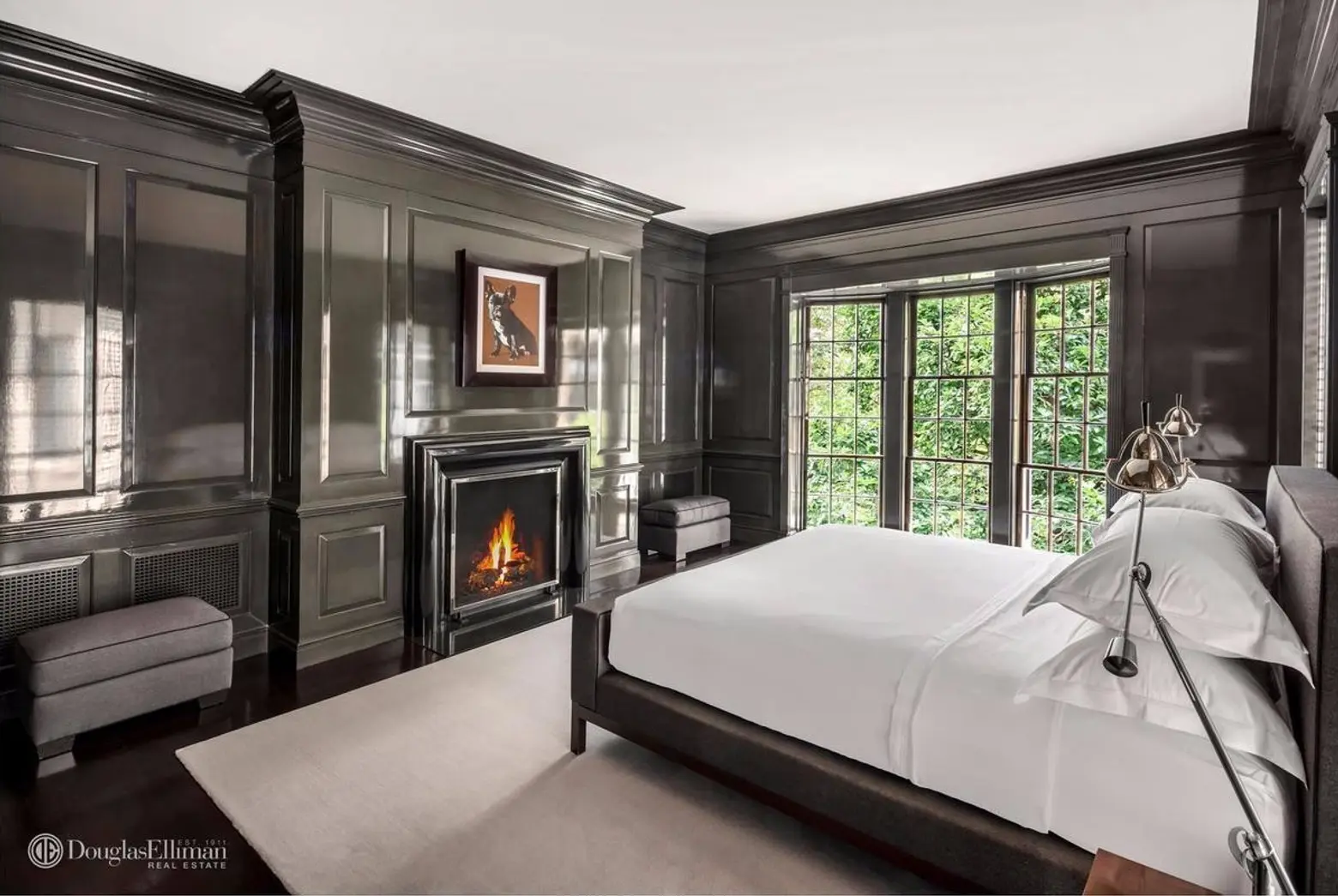
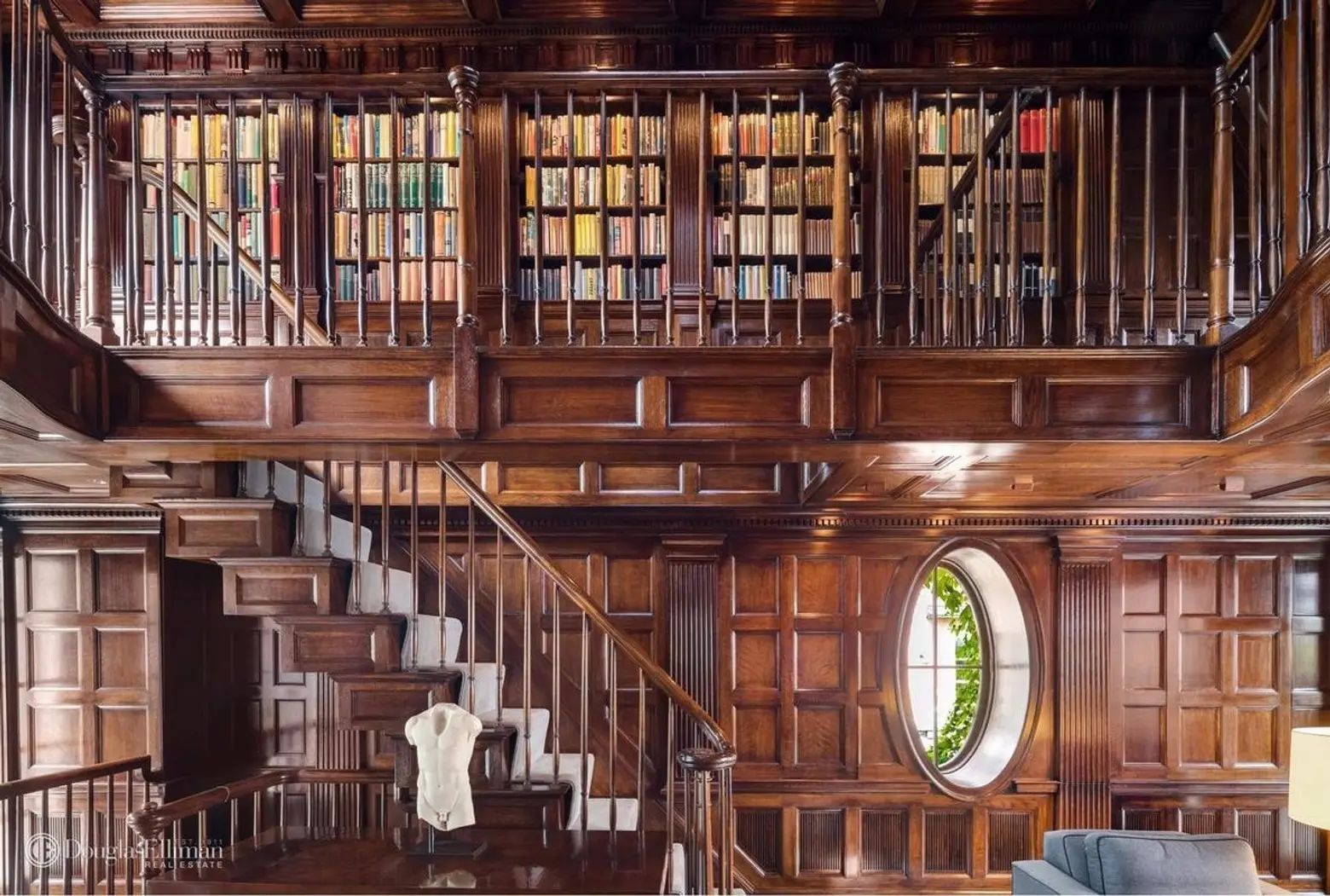
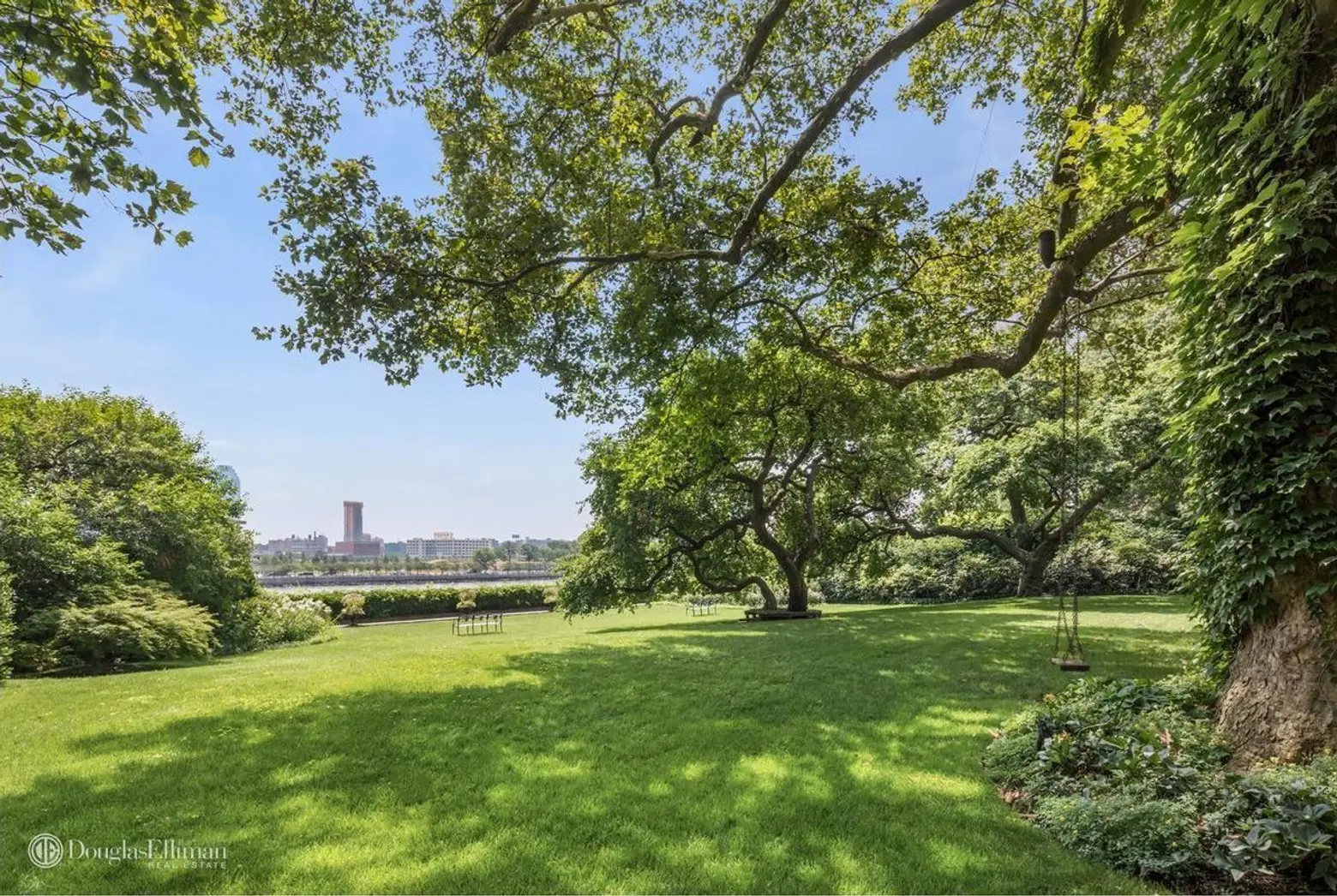
Spacious bedrooms can be found on the third and fourth floors, including the large master suite, that also has oversized windows and a wood-burning fireplace. The suite’s Art Deco-influenced bathroom has its own fireplace, black Belgium marble floors and walls and a glass-enclosed dual rain shower. The fourth floor features two bedrooms with en-suite bathrooms.
An incredible two-level library outfitted with mahogany wood paneled walls and ceilings sits on the fifth floor. Down below in the cellar, a staff room, a large laundry room with two sets of Miele washer and dryers, lots of storage and an IT room. Plus, the cellar has a work station with a wood closet for firewood storage and a locker room with a half bathroom. Amenities include elevator access to every one of the home’s five floors, central air-conditioning, a security system and electronic window treatments.
[Listing: 4 Sutton Square by Michael Passaro and Lauren Muss for Douglas Elliman]
RELATED:
- Dramatic Sutton deco duplex that belonged to Sen. Jacob Javits asks $5.2M
- French-inspired townhouse asks $8.5M on Sutton Place
- Ari Onassis’ former Sutton Place townhouse hits the market for $30M
All images courtesy of Douglas Elliman
