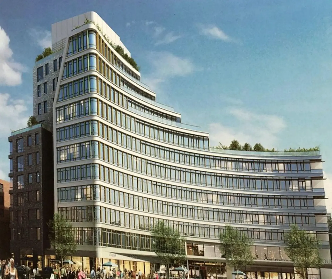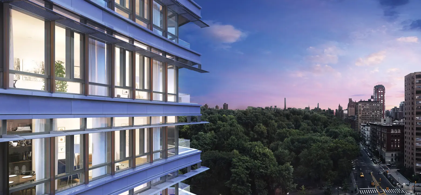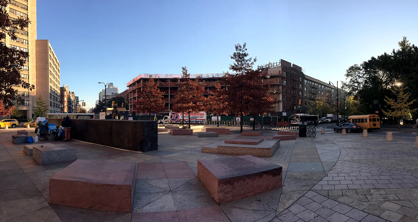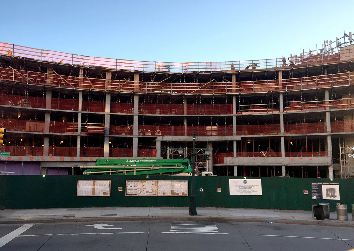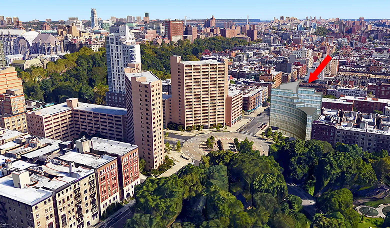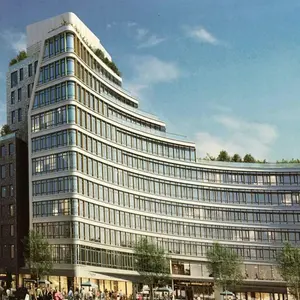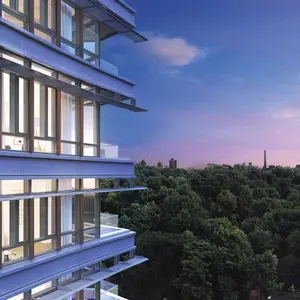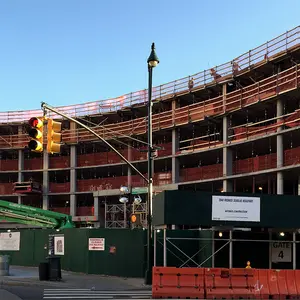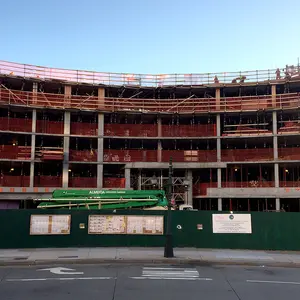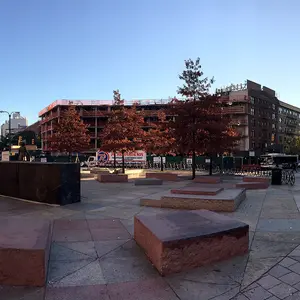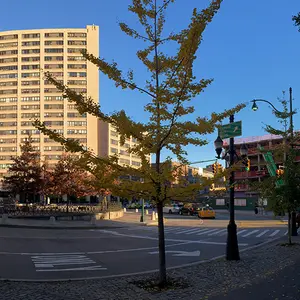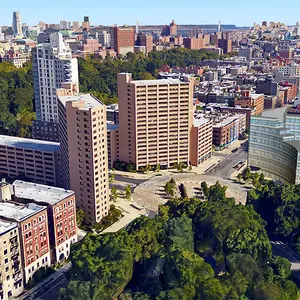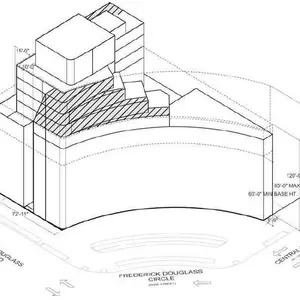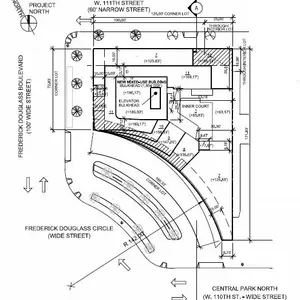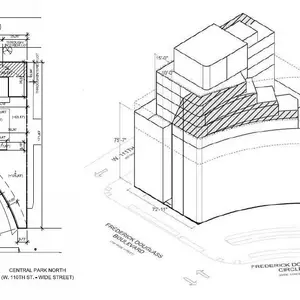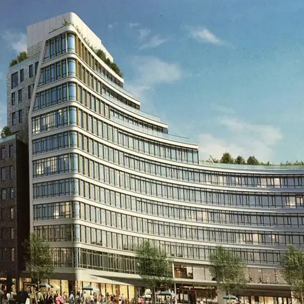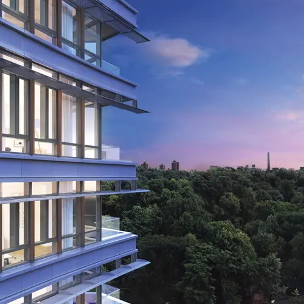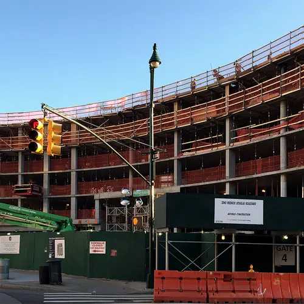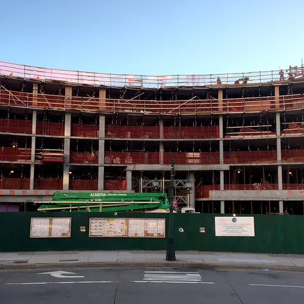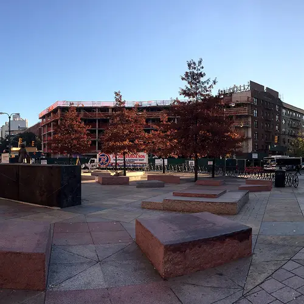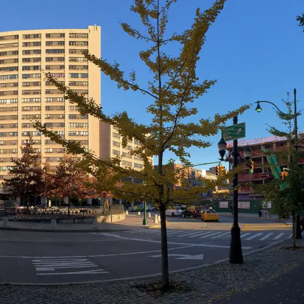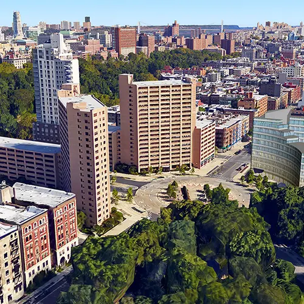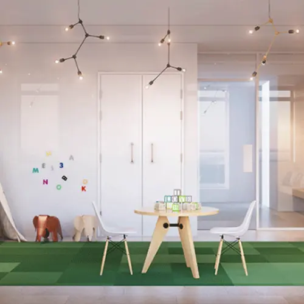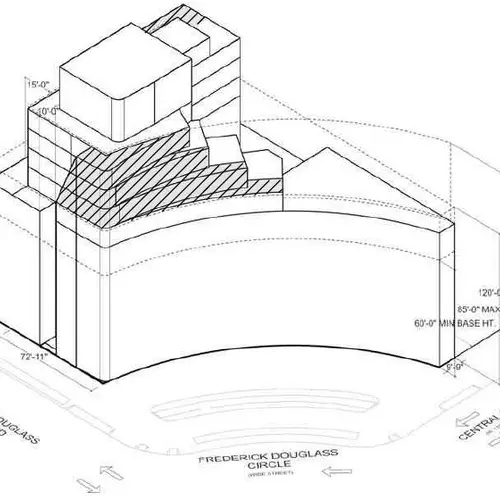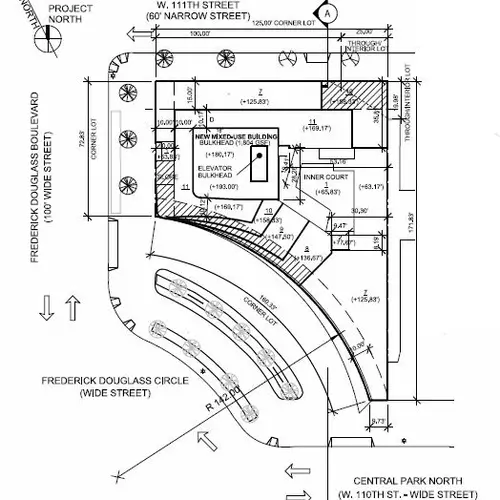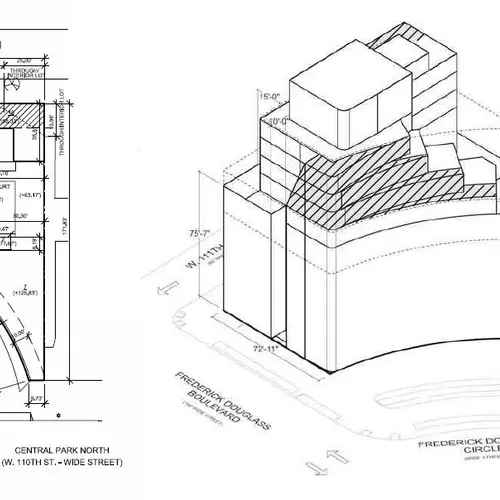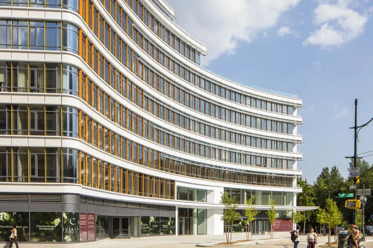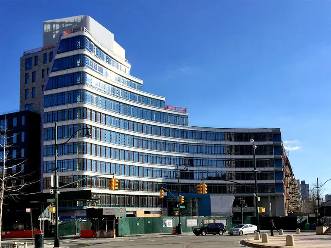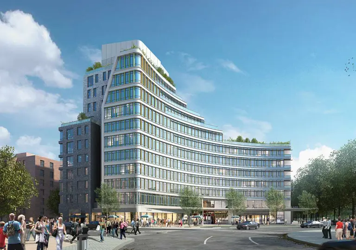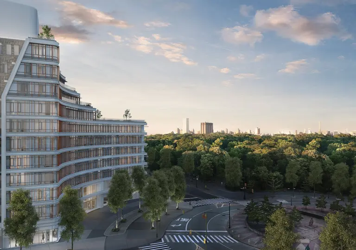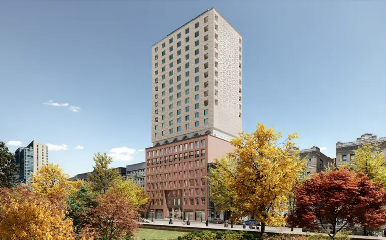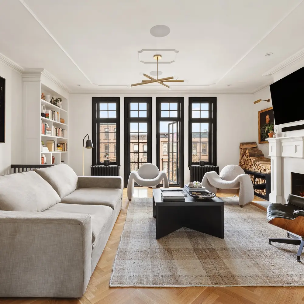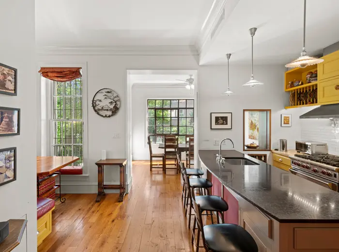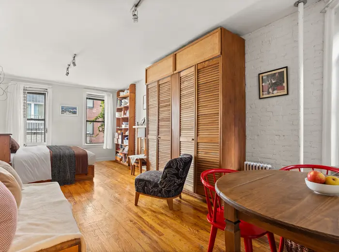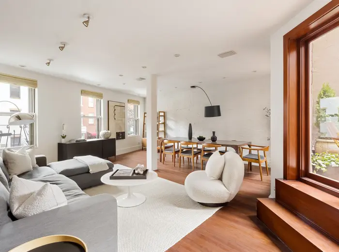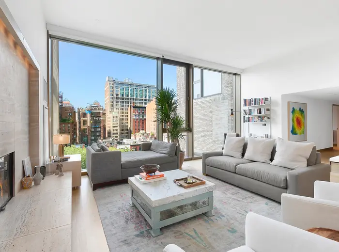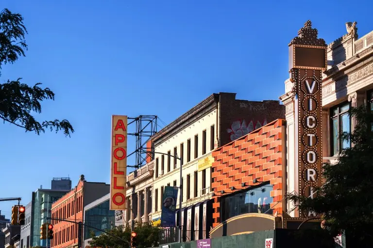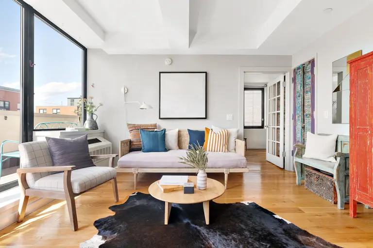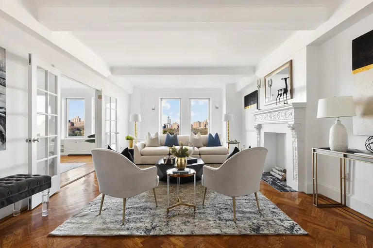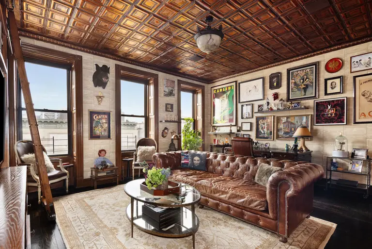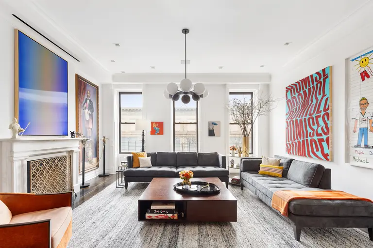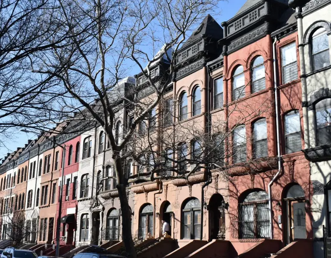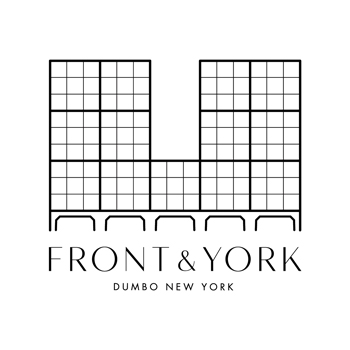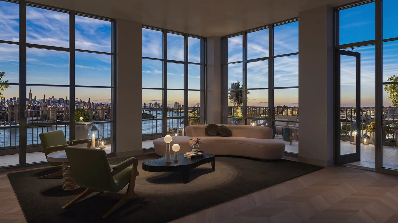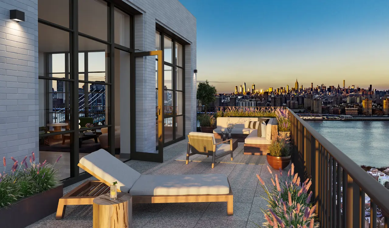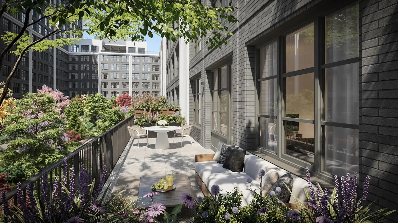Construction Update: FXFowle’s Circle-Hugging Harlem Condominium Rises Over Central Park
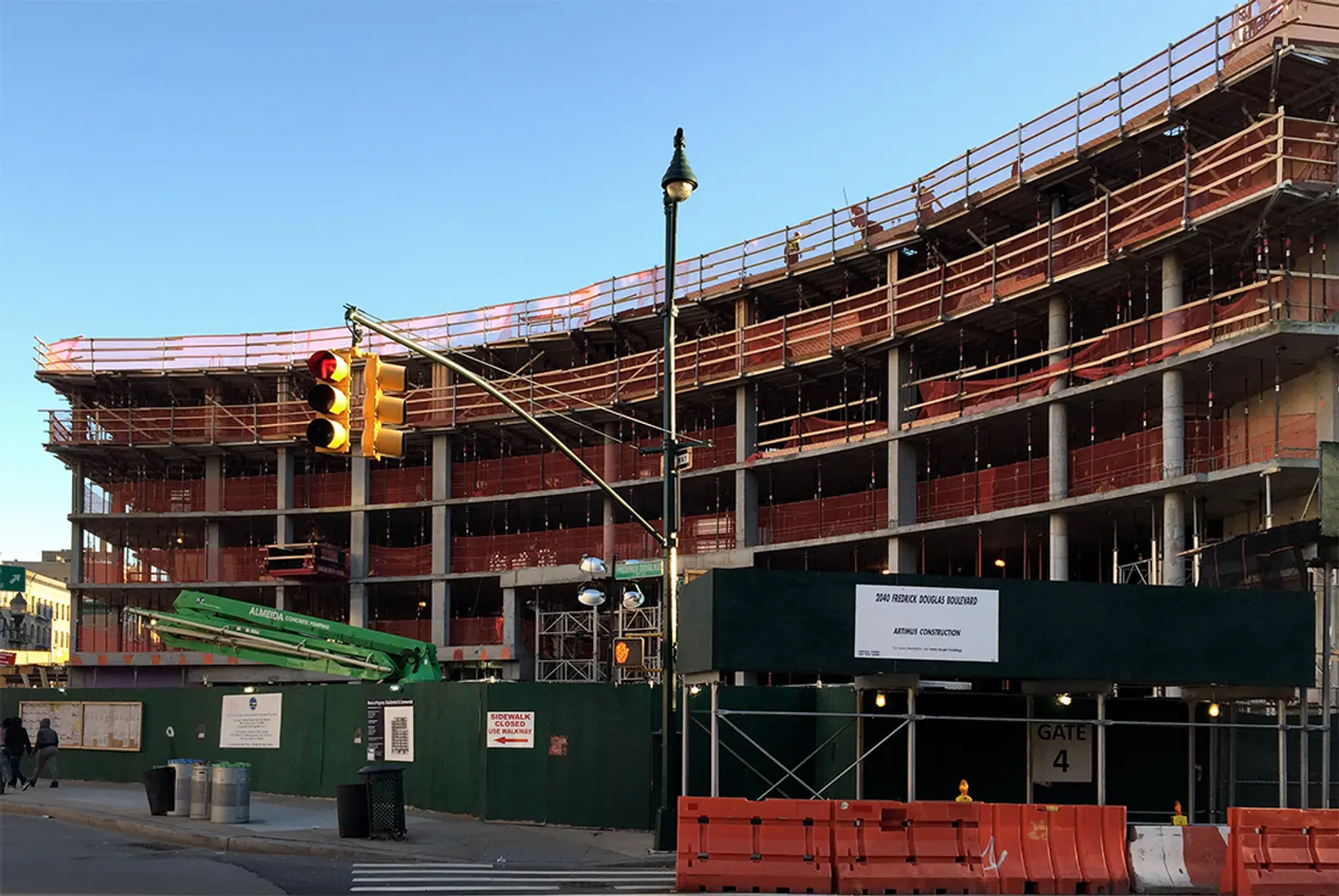
Artimus Construction‘s upcoming Harlem condo development Circa Central Park is rapidly rising skyward. After lengthy site remediation work due to a pre-existing BP gas station, the structure is finally above ground and already beginning to frame its sixth floor. Ultimately, the building will stand 11 stories/140 feet high and will contain some 126,362 square feet of total floor area.
Artimus picked up the 13,500-square-foot site at 2040 Frederick Douglass Boulevard (285 West 110th Street) for $25 million in late 2013 after being selected through a bidding process conducted by the city’s Economic Development Corporation. As part of the deal, Artimus must build space for the local Millennium Dance Company, which will occupy 8,000 square feet of the ground floor, and 20 percent of the building’s 51 apartments must be designated as affordable housing.
Prolific New York architects FXFowle conceived a building design that addresses the site’s unique context. Along its West 111th Street frontage, the tower will be clad in a traditional dark brick palette that gels with its adjacent pre-war, walk-up neighbors. The building’s southwestern elevation, which overlooks Frederick Douglass Circle and Central Park, provides sweeping bands of glass that setback and peel away above the seventh story. The always-environmentally-conscious firm adorns these large glazed areas with brise-soleil panels for sunshading and to reduce solar heat gain. While limited information about the units has been released, the teaser site states that many of the project’s one-to five-bedroom homes will feature private terraces and prices will start at $970,500.
According to CityRealty, the average price for available one-bedrooms in Harlem stands at $515,000 or $856 per square foot. However, one-bedrooms at nearby One Morningside Park, which Artimus Construction finished last year, have sold at an average of $792,000 or $1,250 per square foot. For Circa, the developers are projecting a total sellout of $144.5 million.
And while Central Park South and “Billionaires’ Row” capture many of today’s real estate headlines with their record-smashing apartment prices, developments 51 blocks north along Central Park North have been holding their own. In 2013, the Robert AM Stern-designed One Museum Mile broke the neighborhood’s price-per-square-foot records when a park-facing, three-bedroom unit closed for $2,133 per square foot. In 2009, nearby 111 Central Park North set the neighborhood record for most expensive apartment in Harlem, with a penthouse closing at $8 million. Today, at least two other residential towers are planned for the stretch, including a 14-story condominium by Einhorn Development Group at 145 Central Park North.
Circa’s amenities will include on-site parking, bike storage, an attended lobby, fitness center, children’s playroom, storage room, common rooftop terrace, and a landscaped courtyard. According to New York Family Magazine, “residents will have access to remote-control sailboats, bikes, and picnic baskets to rent when going to Central Park.” Additionally, there will be a game room for tweens providing both video and activity games. Also planned is a library and study area equipped with computers.
Follow updates and get future listings for Circa at CityRealty
RELATED:
- REVEALED: First Look at 1399 Park Avenue, 23-Story Tower Coming to East Harlem
- Construction Update: Perch Harlem, Manhattan’s First Passive House Rental Building, Rises
- Renderings Revealed for Bjarke Ingels’ Curved Harlem Apartment Building
Renderings courtesy of The Seventh Art; Construction shots via CityRealty
