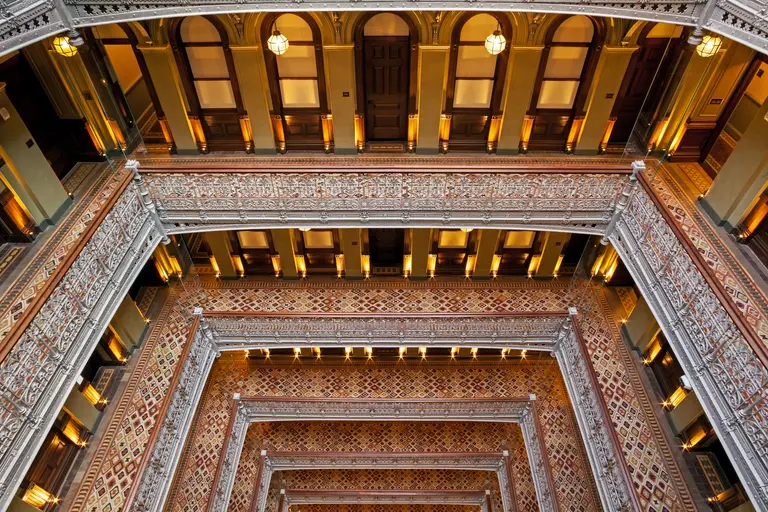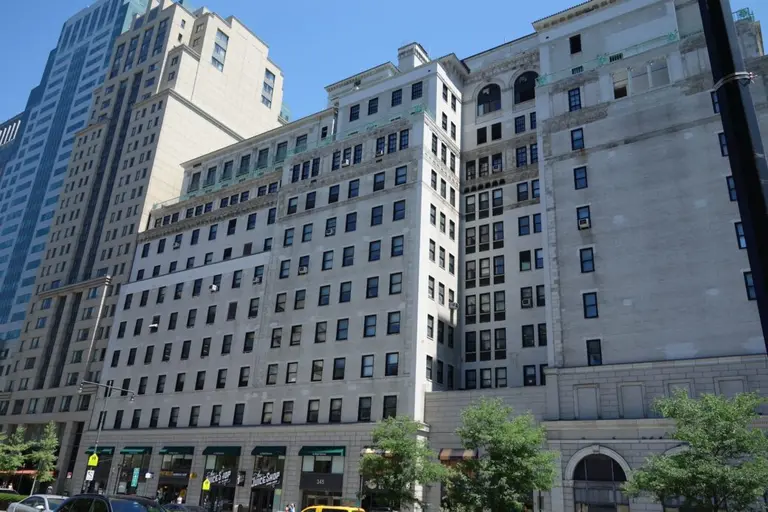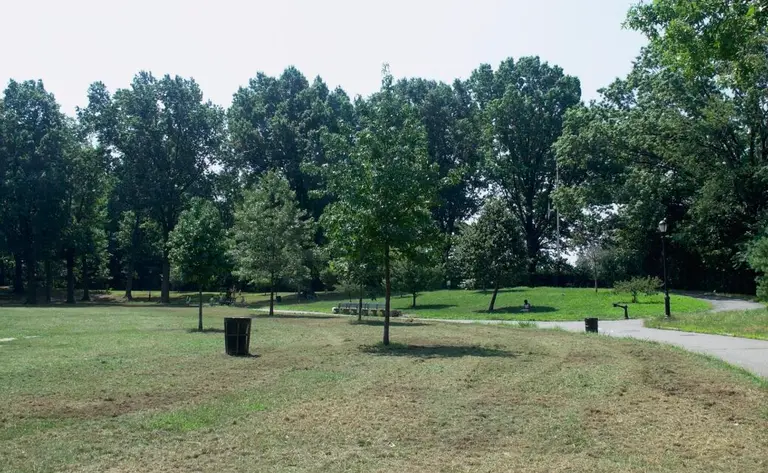February 16, 2024
Vornado Realty Trust may bring an outdoor event space to the site of the former Hotel Pennsylvania as it delays constructing a 56-story office tower there. As first reported by Crain's, the developer has floated the idea of "Penn Platform," an 80,000-square-foot space for U.S. Open tennis matches, New York Fashion Week shows, concerts, soccer matches, and other events, in addition to giant billboards, as seen in conceptual renderings published in a marketing brochure. Located on 7th Avenue between 32nd and 33rd Streets, the site sits across from Penn Station and was once home to a 100-year-old hotel, which was demolished last year.
find out more



