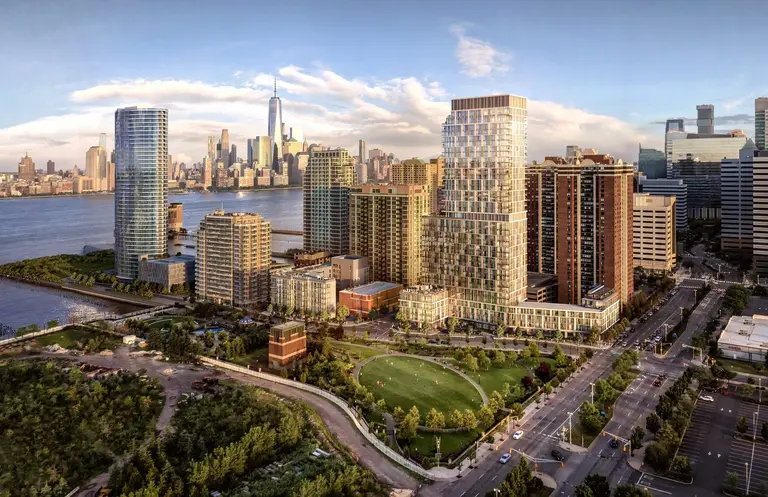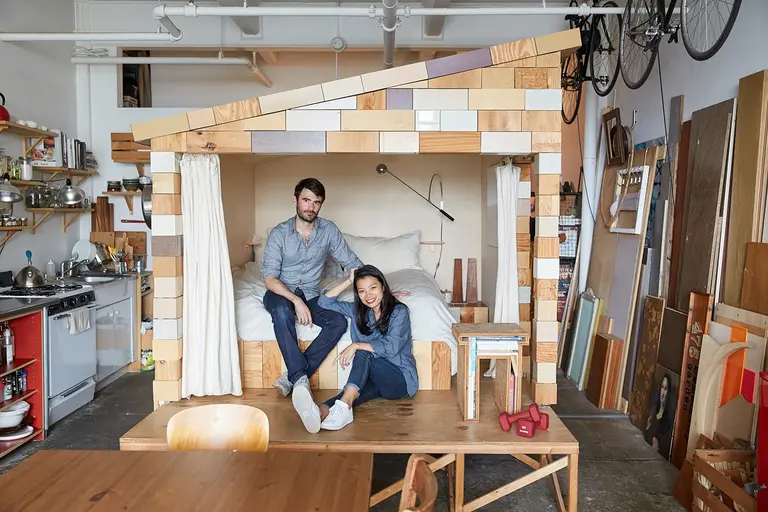August 21, 2015
So we’re guessing there are several kinds of people this rental listing will appeal to. First, if you've been planning to film your pilot episode of “Hipster Hoarders,” your search is over. Lovers of real industrial lofts, log cabins, treehouses, birdhouses, she sheds, cowboy camping, glamping or pods in your living room: This one will go fast!
In all seriousness, this 1,400 square foot three-bedroom (or whatever room you need!) loft that’s renting for $4,600 a month might not be a bargain, but it's a decent amount of lovely Greenpoint space. And if you're into lofts (and assuming this is actually a legal dwelling. Or a semi-legal dwelling with good karma), the possibilities are endless. This lovely loft is in a terrific neighborhood, near the waterfront and surrounded by cafes, quirky boutiques, bars both chic and chill, the ferry, the G train, picturesque streetscapes and lots of friendly neighbors in their super-cool cowboy-treehouse lofts. We're hoping the current tenants have found a new dream home, because clearly this listing is an invitation to Live the Dream.
This way to curated chaos

