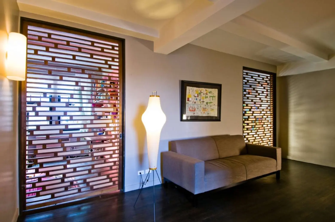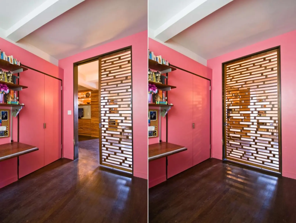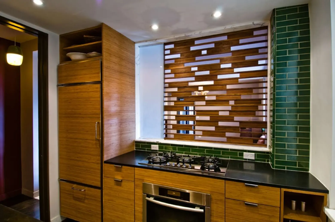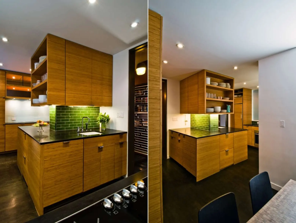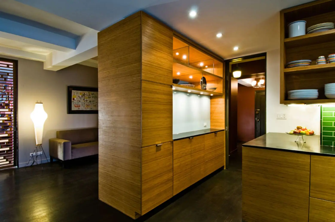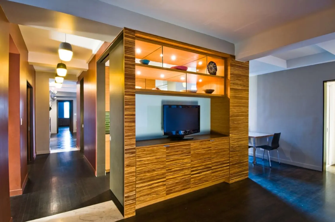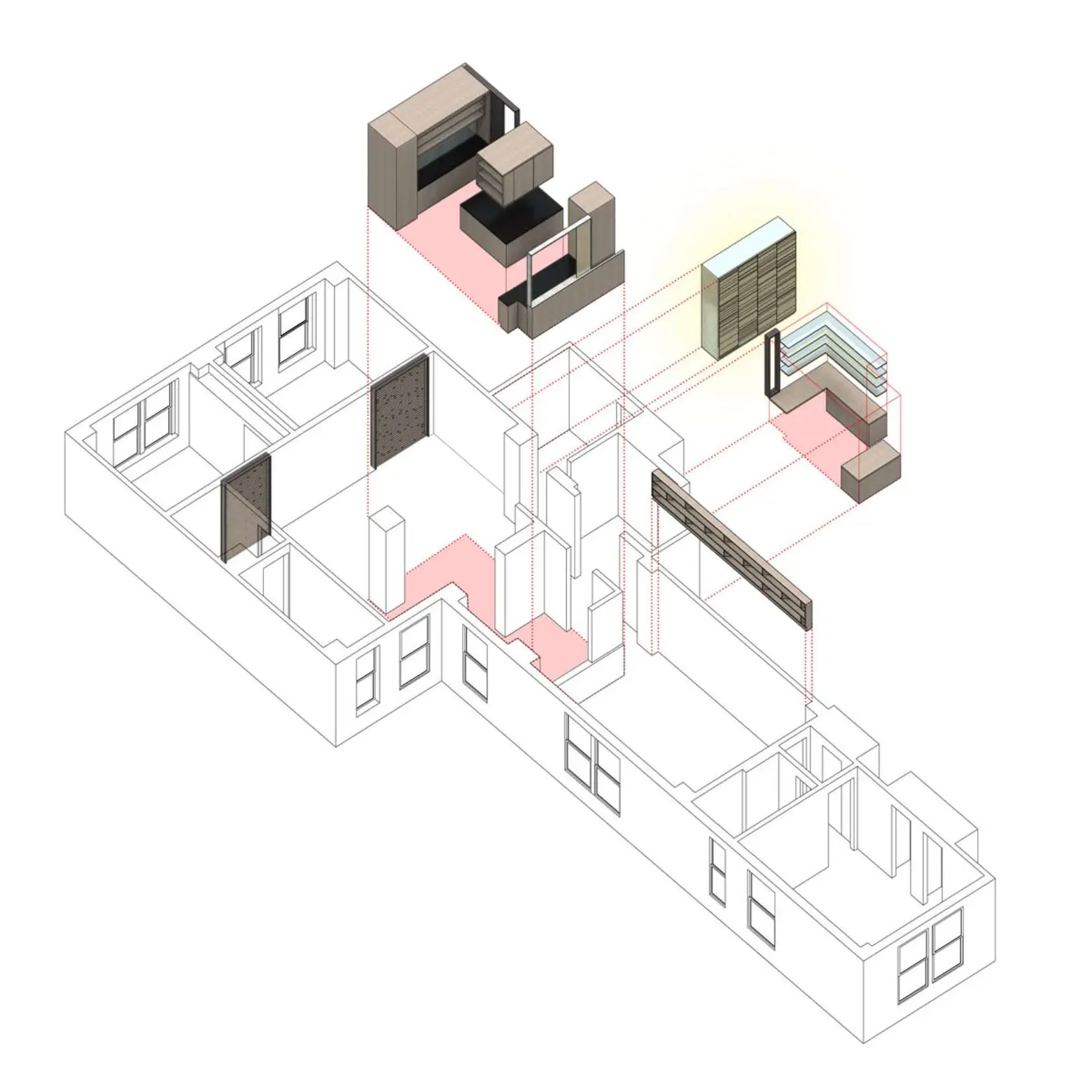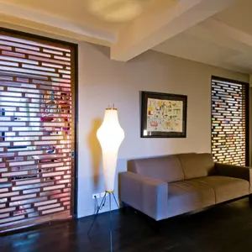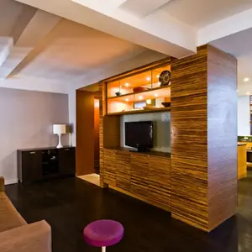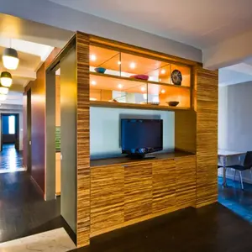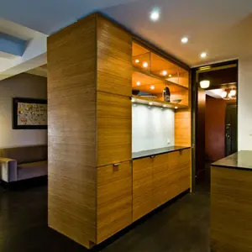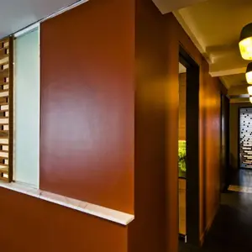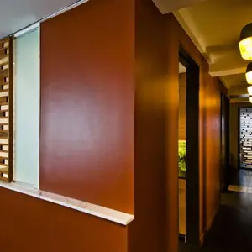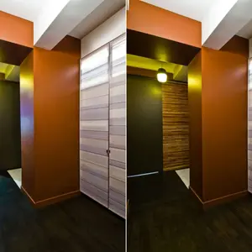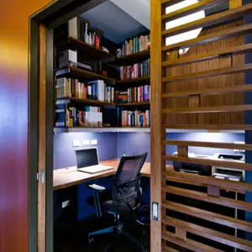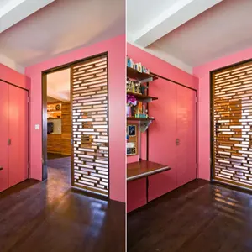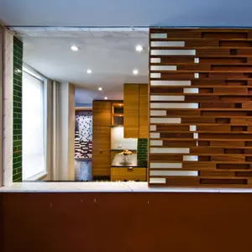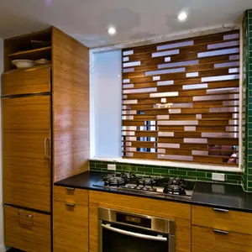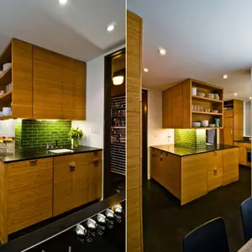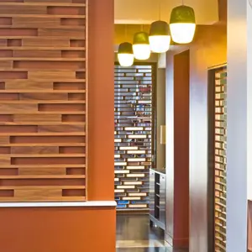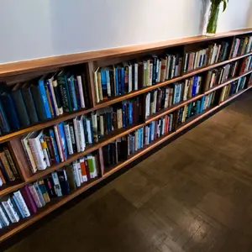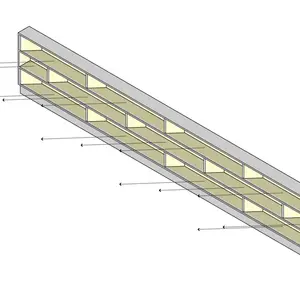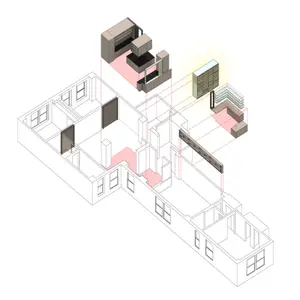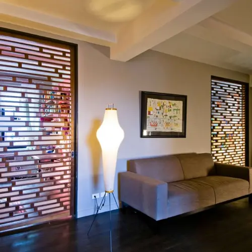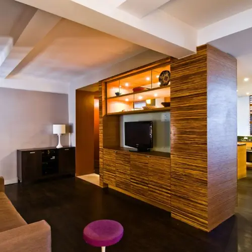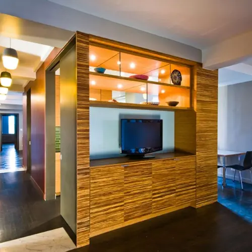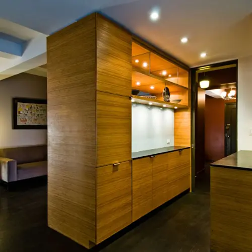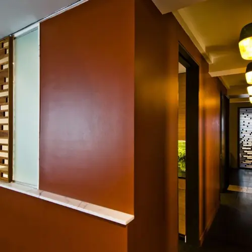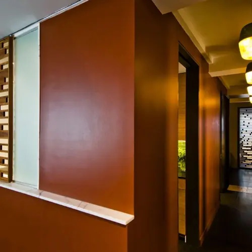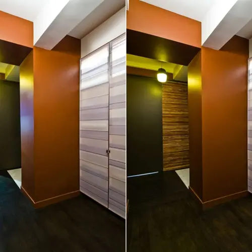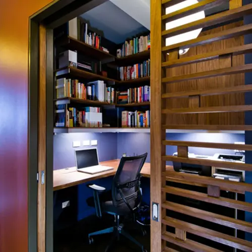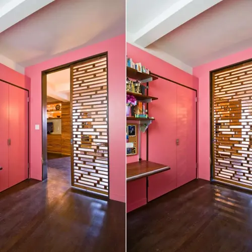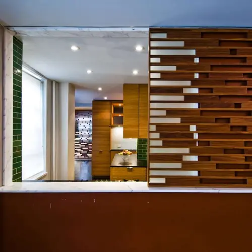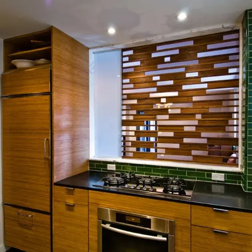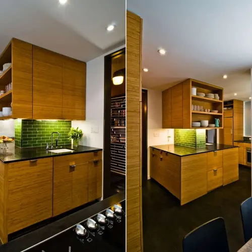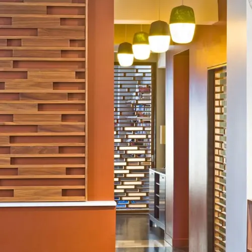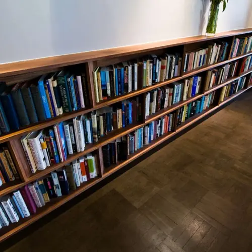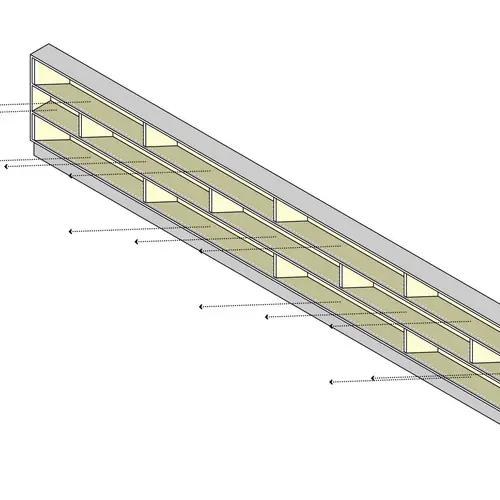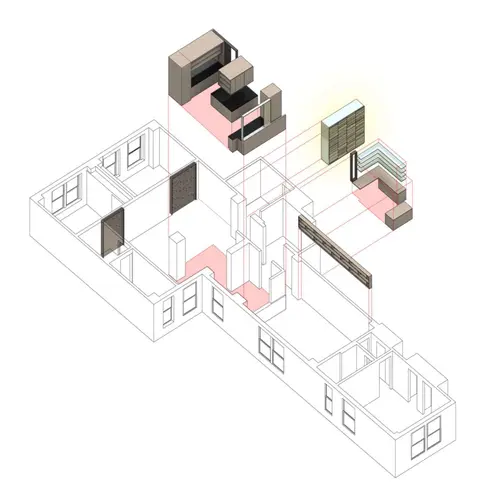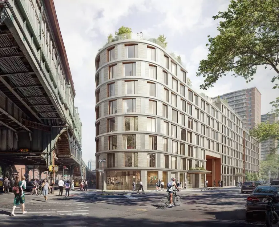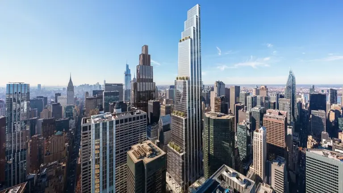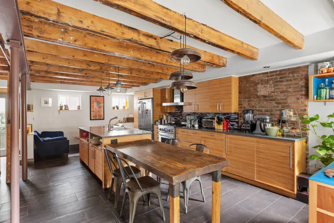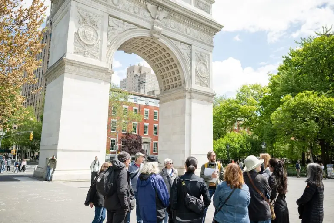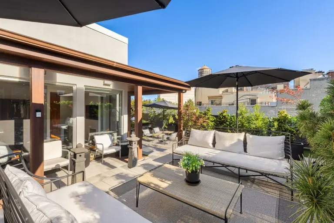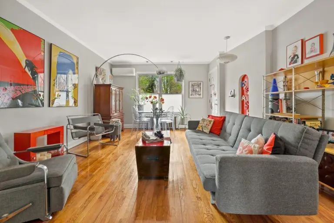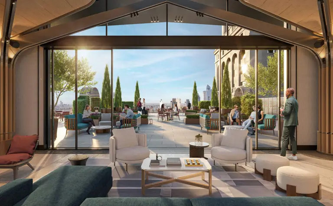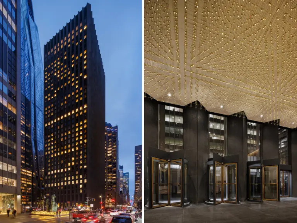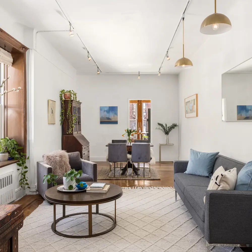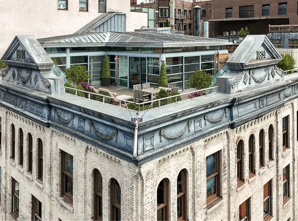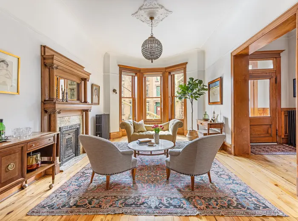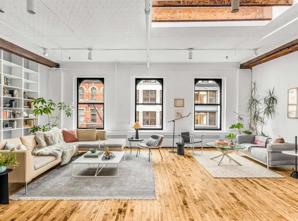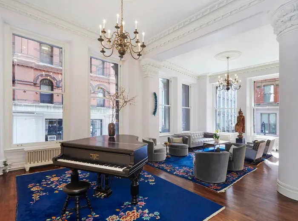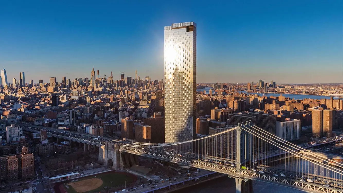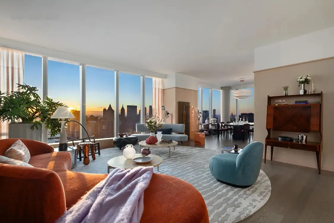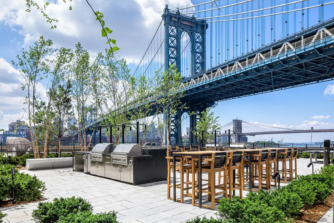Two Pre-War Apartments Join to Make One Sustainable Home With Sliding Walls
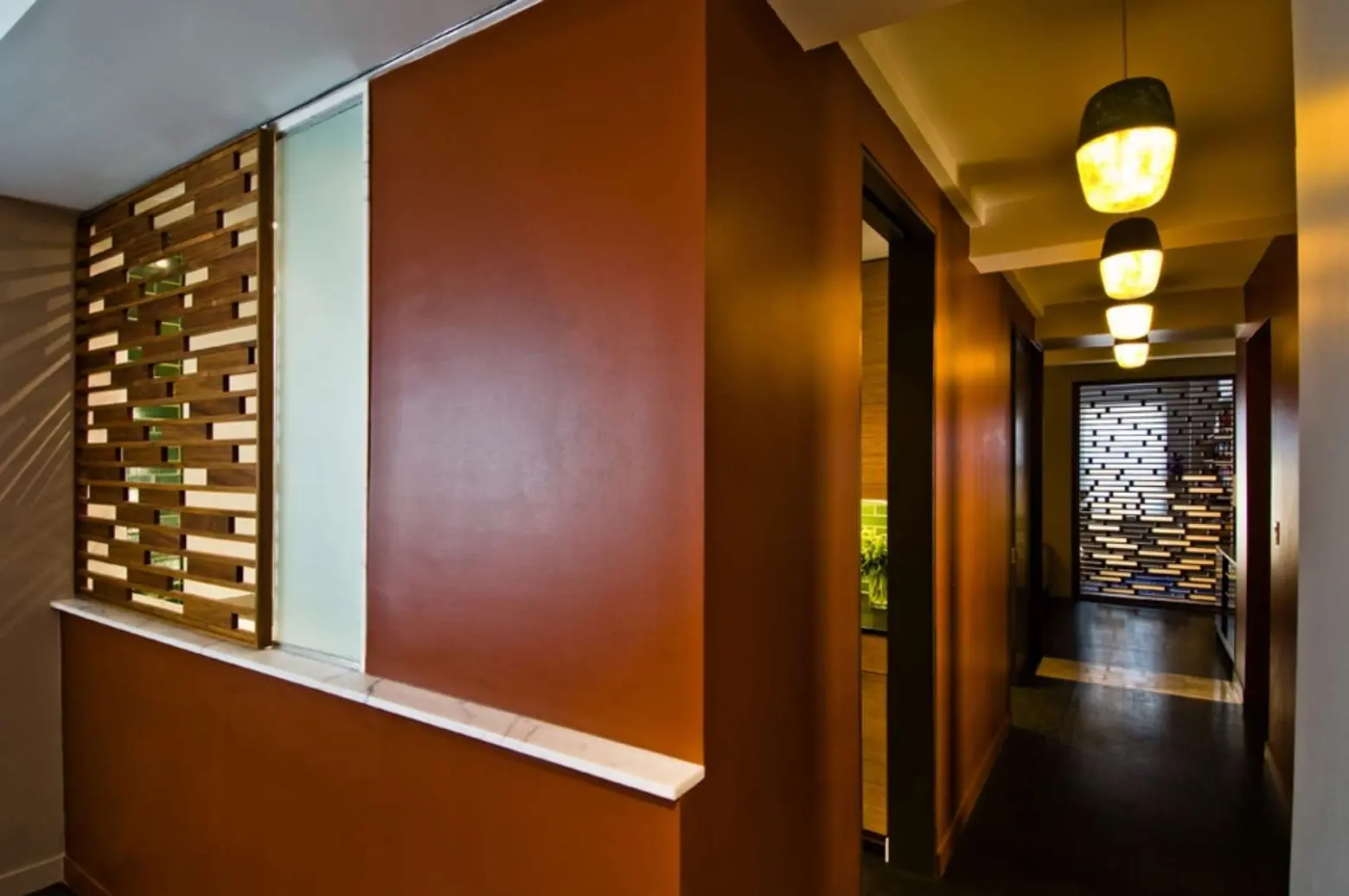
The renovation of this pre-war home featured the transformation of two separate apartments into one all-inclusive unit. It was completed by architects Michael Chen and Kari Anderson of Normal Projects (Michael now has his own firm called Michael K. Chen Architecture, which specializes in micro housing), who designed the residence for an environmentally conscience couple and their young children. Not only did the couple want the materials used in their home to be ecologically sound, but they also wanted the design to encourage a sustainable lifestyle far into the future. In response, the design team defined a unique strategy that included a flexible floor plan made from custom sliding panels and a series of cuts and insertions. Even in the demolition of the previous property, sustainable practices were taken into account, and all the discarded materials were either reclaimed or recycled.
The adjustable walls were introduced to allow for privacy and openness, as well as the transmission of natural light and air flow throughout the home. With their well aerated interior the family can last a New York summer without air conditioning, greatly reducing their use of electricity.
A large portion of the custom cabinetry is made from local walnut and strand woven bamboo, which makes up the kitchen volume and storage elements.
Affordable and energy efficient strips of florescent lighting were installed in small coves, cabinetry pockets, and other spaces where the reflection of the resin panels creates a warm inviting glow.
The expansive and adaptable floor plan can be set up to create a loft-like openness across the entire unit promoting community and connectivity. Alternatively it can be situated to account for more privacy splitting the home up into separate sections for parents and kids, adjoined by the kitchen in between.
See more work from this talented firm here.
RELATED:
- Bright Harlem Apartment Features Transformative Rooms and Is Wheelchair Accessible
- Park Slope Brownstone Renovation by Ben Herzog Adds Open Space and Natural Light
- BSC Architecture Simplifies a Park Slope Brownstone Redesign Through Subtraction
