JPMorgan’s 60-story Midtown East tower will be NYC’s largest all-electric skyscraper
See the supertall
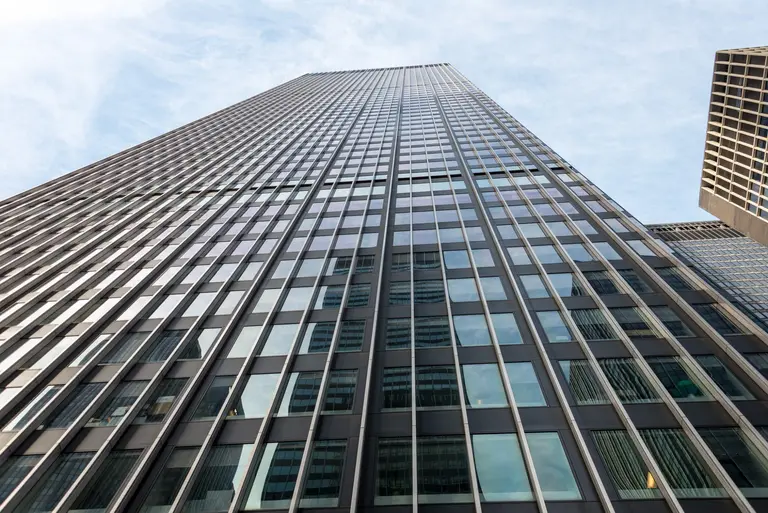
Via Flickr
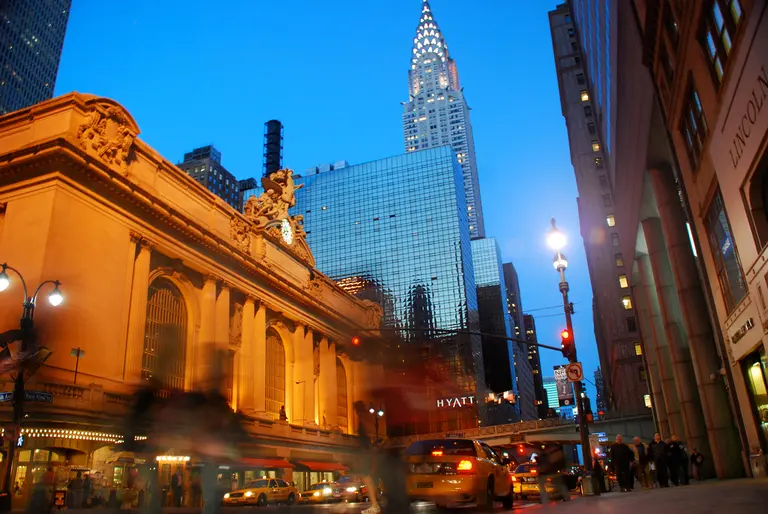
Image: Jennifer Rotner via Flickr.

Via MikePScott’s Flickr

Via Terry Tynes on Flickr (CC)
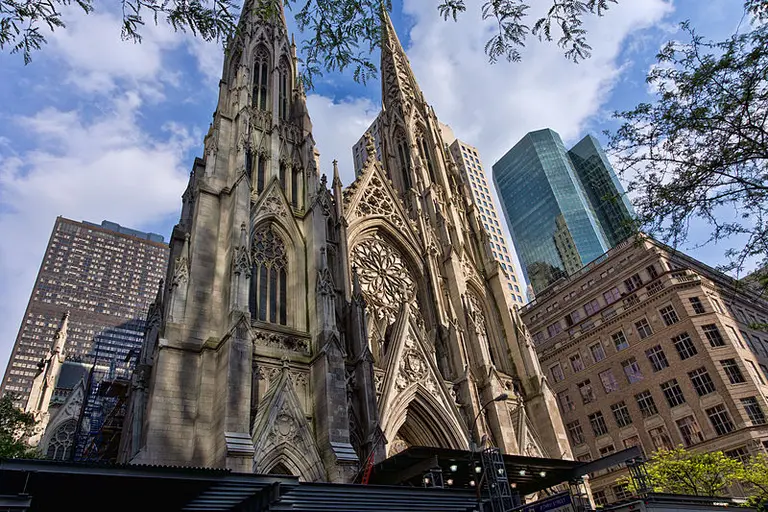
Image via Wikimedia

St Patrick’s Cathedral via Wikimedia
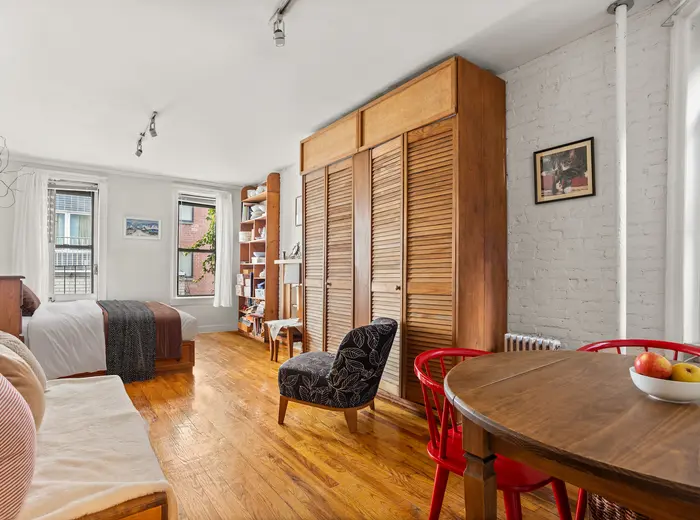
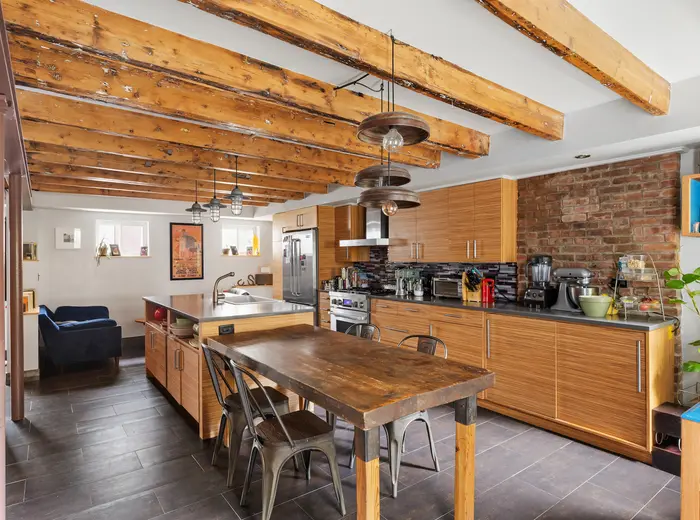
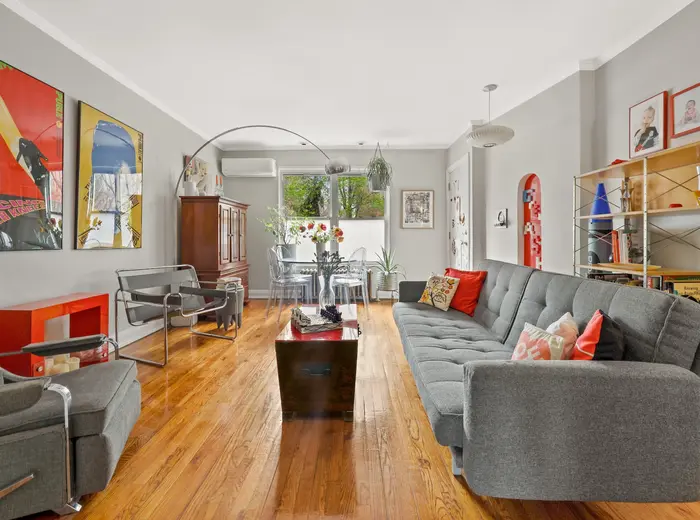
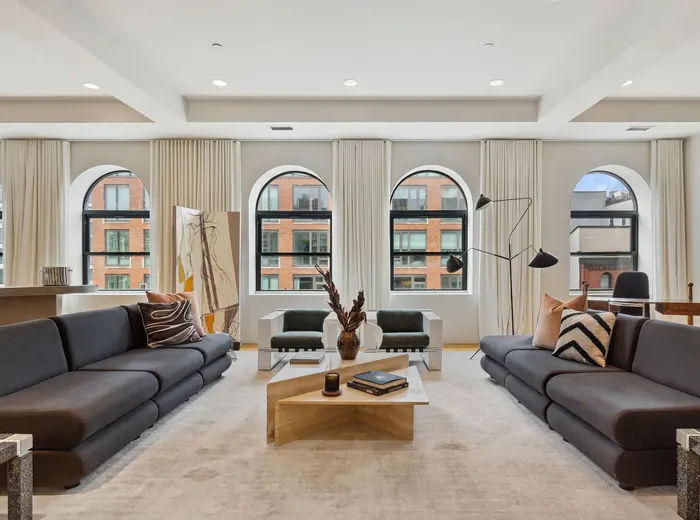

270 Park Avenue via MikePScott’s Flickr
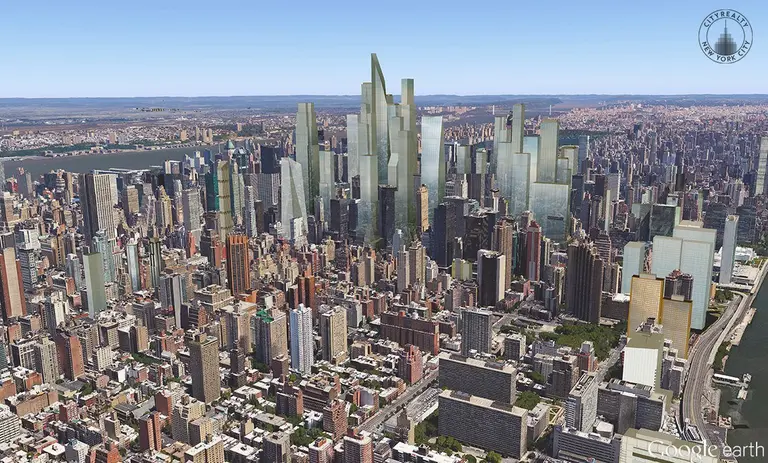
Conceptual image depicting all of the proposed sites of the East Midtown rezoning fully built out, via CityRealty

Conceptual image depicting all of the proposed sites of the East Midtown rezoning fully built out, via CityRealty

Terry Tynes via flickr (CC)

Conceptual image depicting all the proposed sites of the East Midtown rezoning fully built out. Courtesy CityRealty
 Know of something cool happening in New York? Let us know:
Know of something cool happening in New York? Let us know: