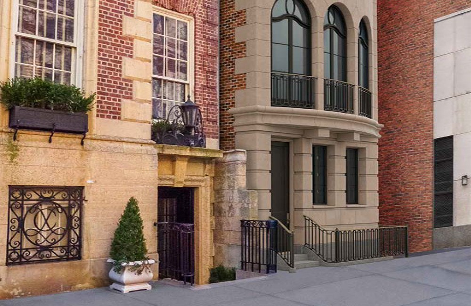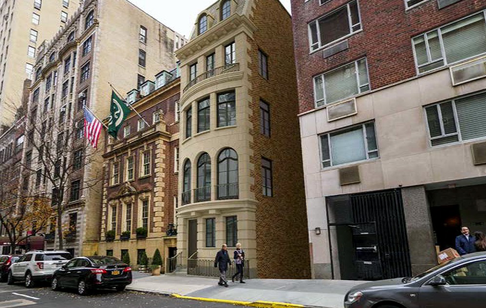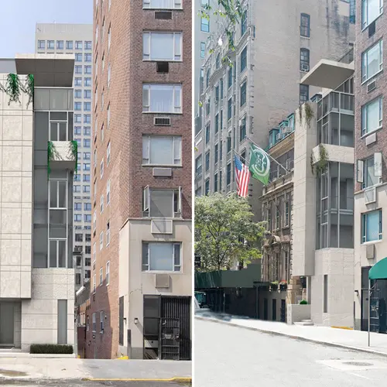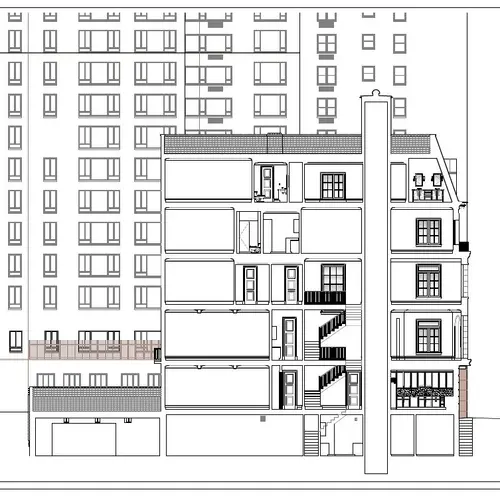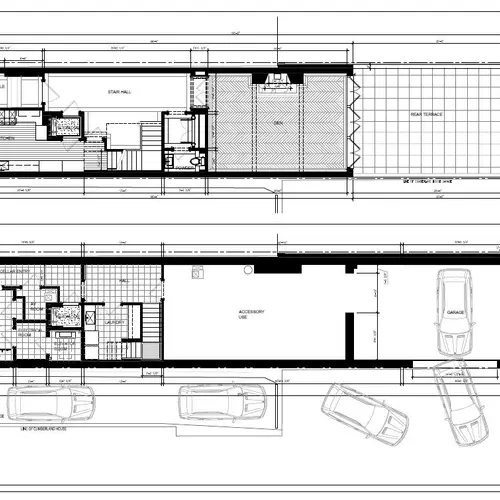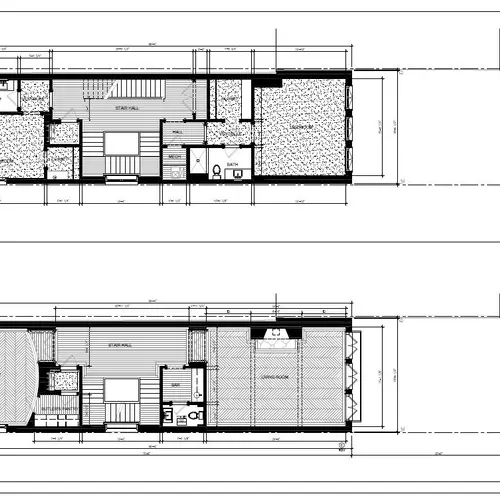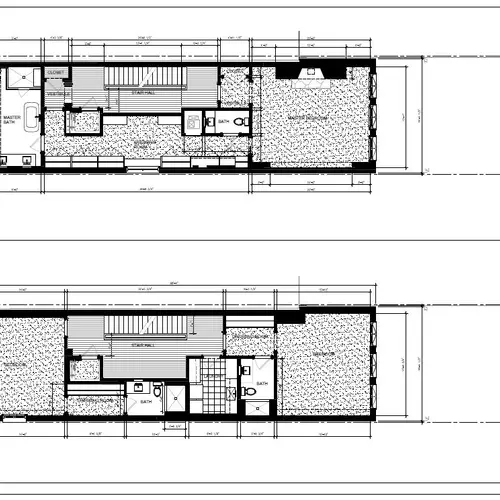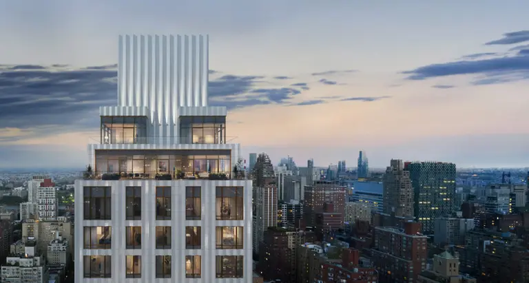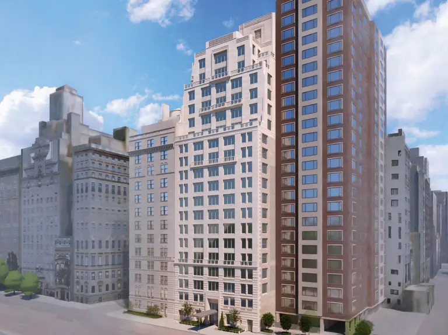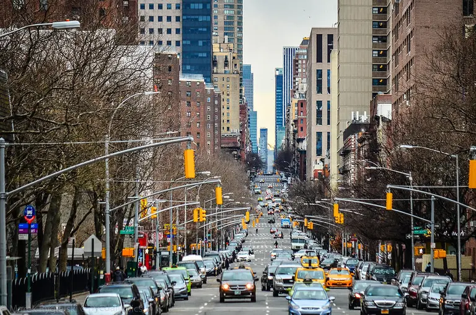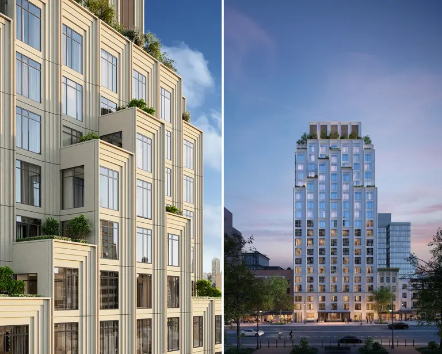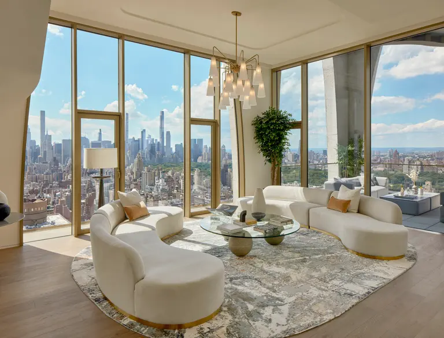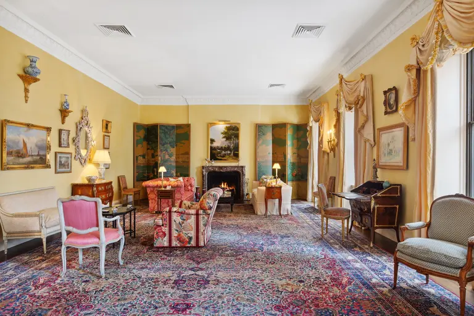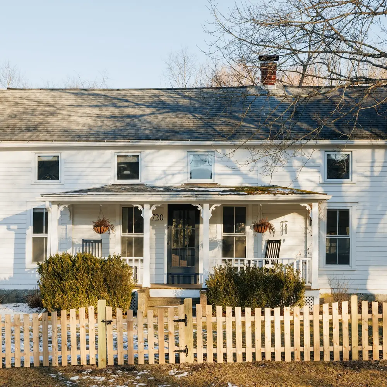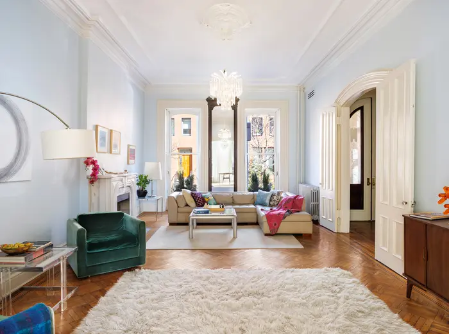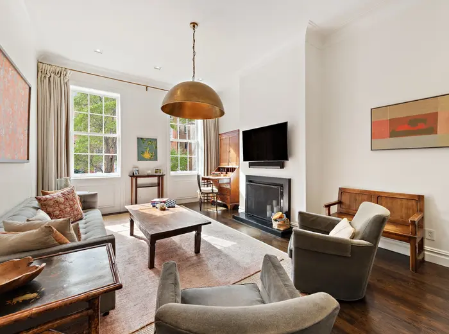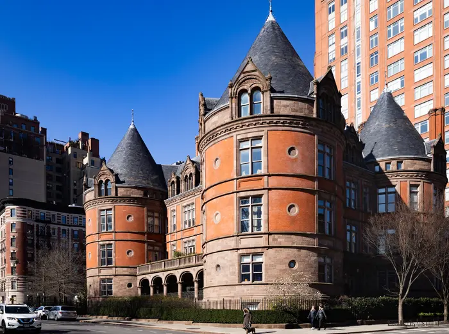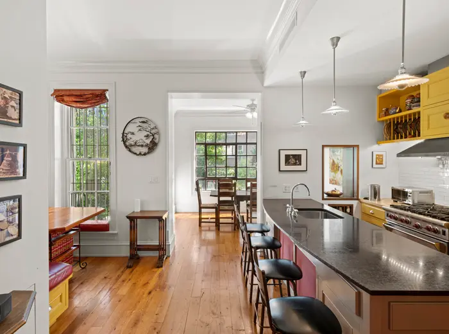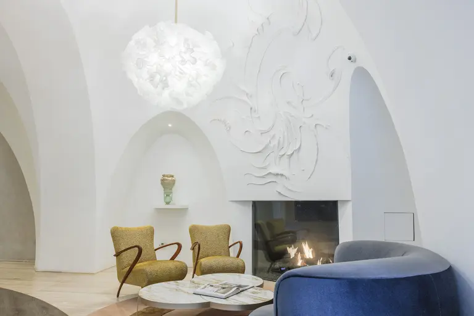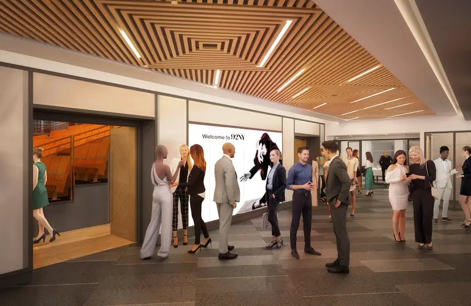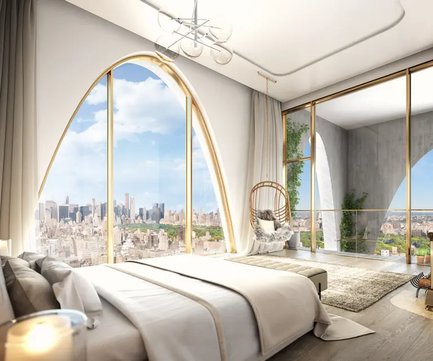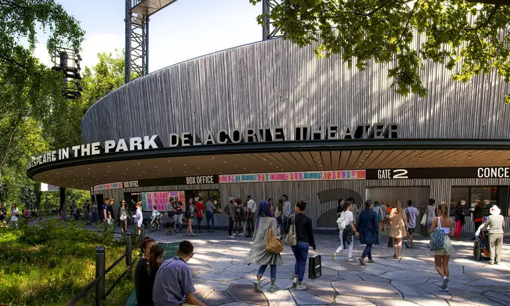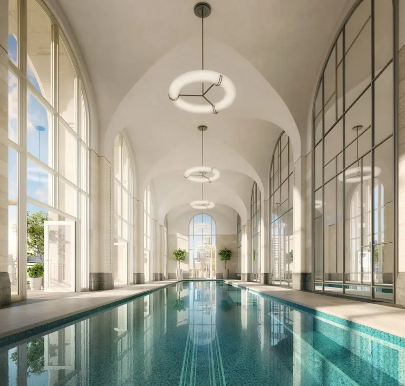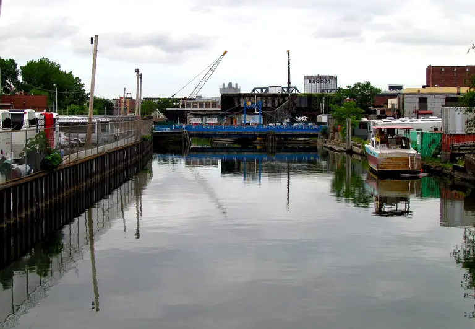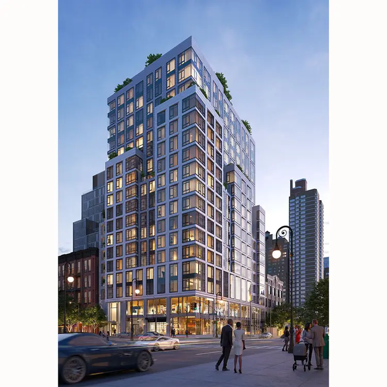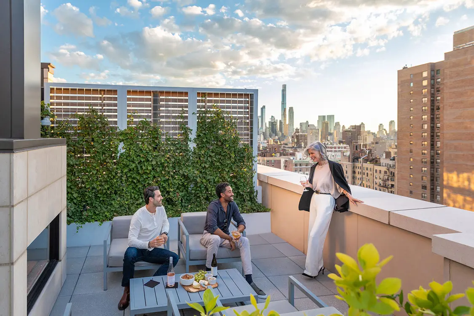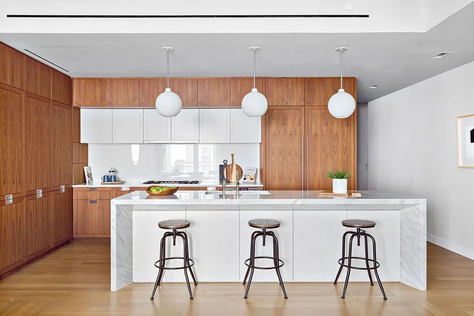LPC Approves Faux-Classical Mansion on Notorious UES Site of Blown Up Townhouse
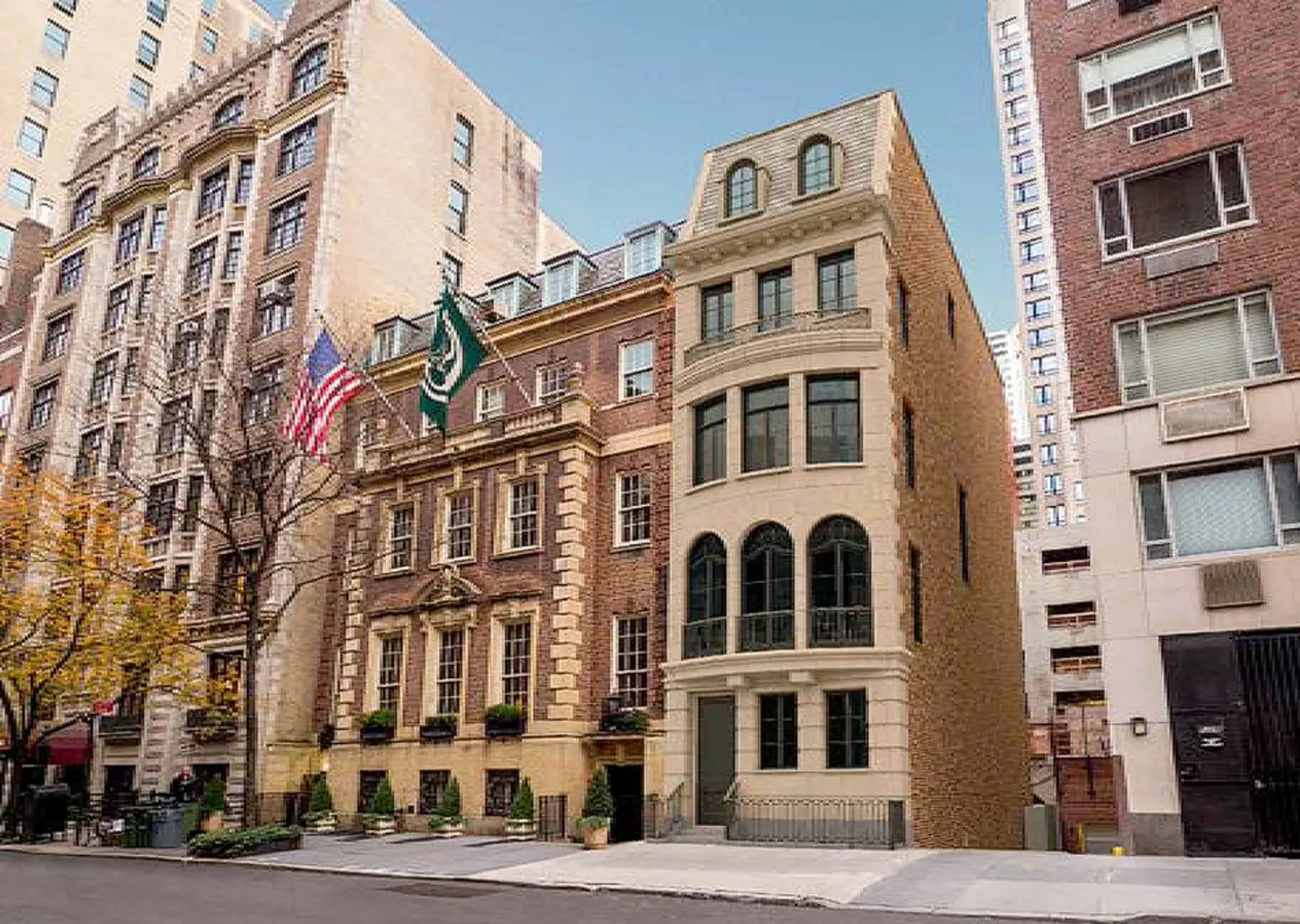
Ghoulish history be damned, the Woodbine Company has just received tentative design approvals from the Landmarks Preservation Commission to build a single-family, faux-classical mansion upon the parcel where Dr. Nicholas Bartha blew up his townhouse ten years ago. The now vacant 20′ x 100′ parcel once held the home of Dr. Bartha who purposely tampered with a gas line to destroy the five-floor mansion to punish his ex-wife for divorcing him and having the court rule that he had to sell the house as part of the settlement. The doctor vowed in an e-mail, “I will leave the house only if I am dead,” and on July 10, 2006, set off an explosion which shook the typically quiet Upper East Side block. Only the doctor was inside during the time of the explosion and he succumbed to his injuries five days afterwards.
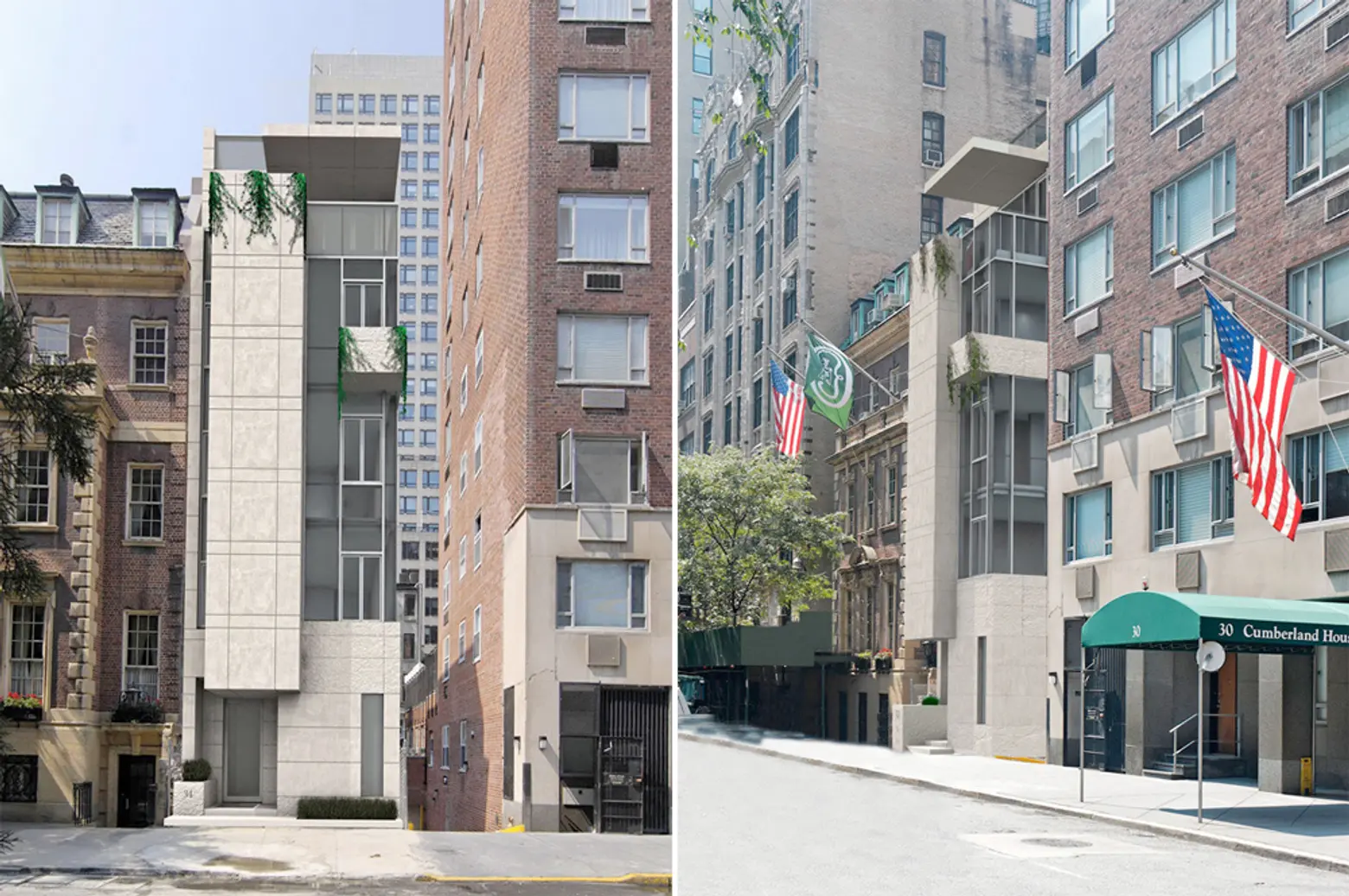
Renderings of the older design
In typical New York fashion, our voracious real estate industry tasted a profit to be made. The parcel reportedly went up in value by more than $2 million once the turn-of-the-century mansion was wiped away. Only two months after the explosion, the lot was put on the market for $8.35 million dollars and pitched by Brown Harris Stevens as an “opportunity to build your dream house” on a “quiet, lovely tree-lined street.” In February 2007, The New York Times reported that Russian-born real estate developer Anna Bullock purchased the lot for $8.3 million and proposed a contemporary structure by Preston T. Phillips that would be the ultimate green townhouse. I don’t want to have any association with the tragedy — to me it is an empty lot,” she told the Times. The project stalled during the downturn and Bullock put the lot and its build-out on the market for $40 million. It was sold to the Woodbine Company (under WB34E62, LLC) for $11.2 million in 2015, according to city records.
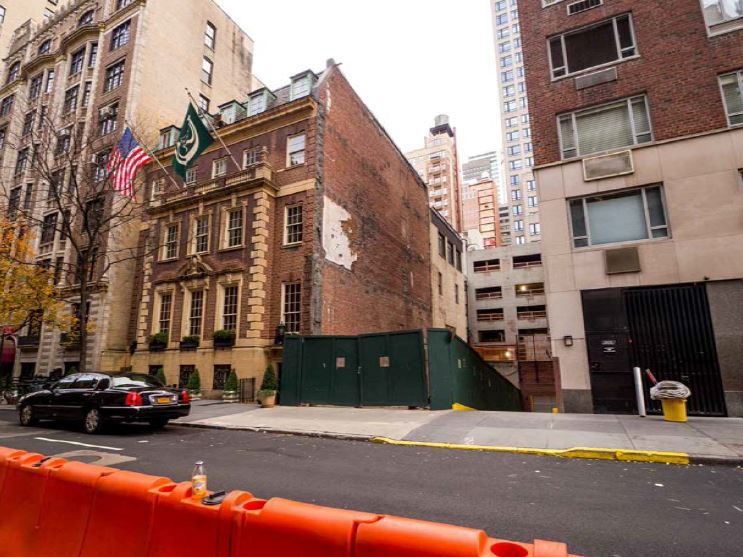
Current view of the vacant site
Now the Woodbine Company, with the conservative design firm of HS Jessup Architecture at the helm (the same architects for the $45 million mega-mansion conversion once home to the New York Foundling), has asked Landmarks to grant approval for their five-story, five-bedroom, 7,800-square-foot home that mimics the classical mansions alongside it. The street-facing exterior would be clad in limestone with red brick along the lot-line and rear facades. The front would feature a simple entryway and black metal railings. The upper story sets back into a mansard roof where two copper-clad dormers with arched windows project from a black slate roof. According to the team, the goal was for the new building to harmonize with the other townhouses in the area, but to also be of its time. Wanting to maintain the Gilded Age coherence of the block, precedents included the neighboring Links Club at 36 East 62nd Street.
The Historic Districts Council spoke out against the design, saying the house may look historic, but it isn’t, and therefore is not appropriate for the neighborhood. Friends of the Upper East Side said the project may be a missed opportunity for a more creative design. The Commission was not completely onboard with the faux-historic stylings and thought a more modern design would be appropriate. Nevertheless, the application was approved with some suggestions of modifications to make the design better detailed and more refined.
See the full presentation here >>
RELATED:
