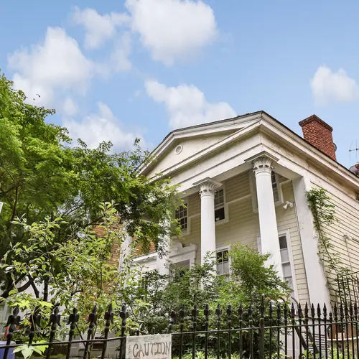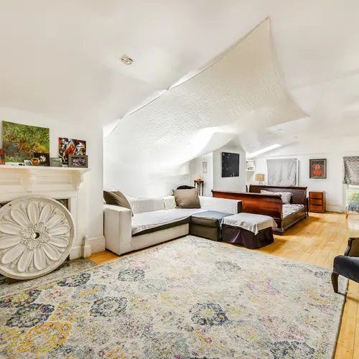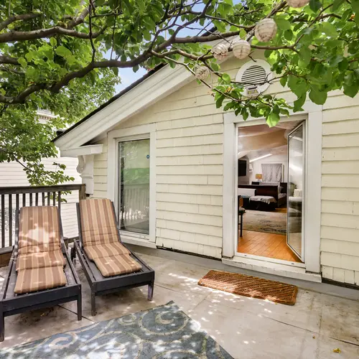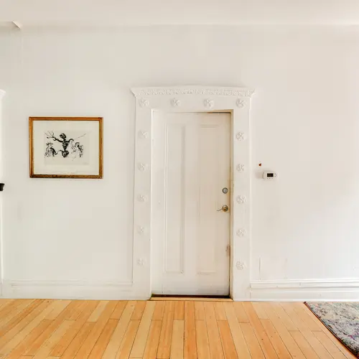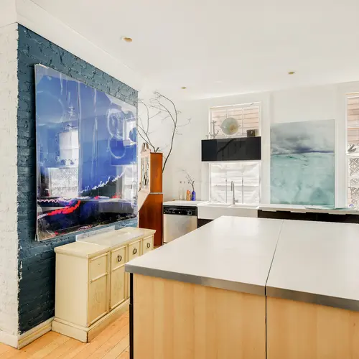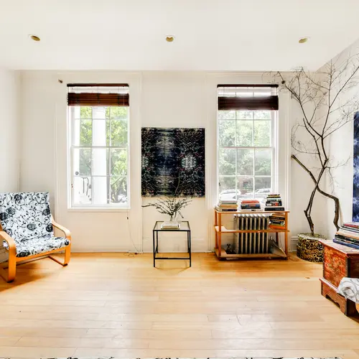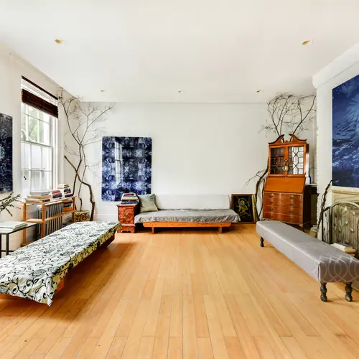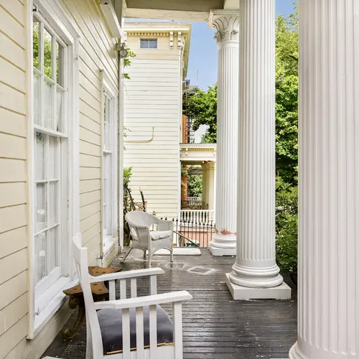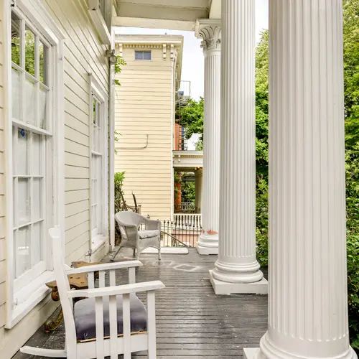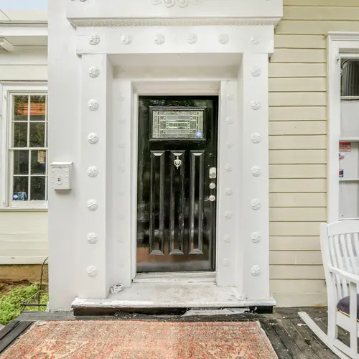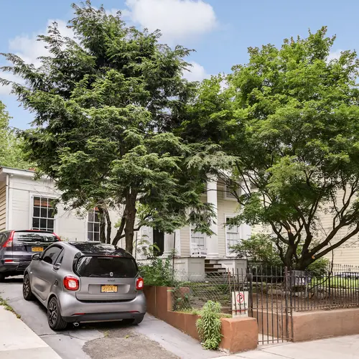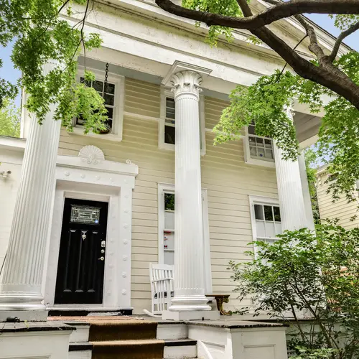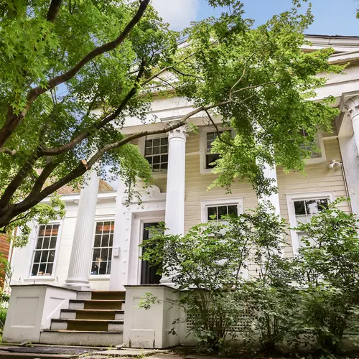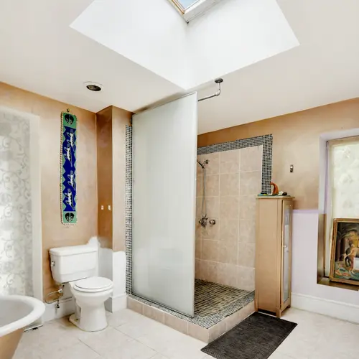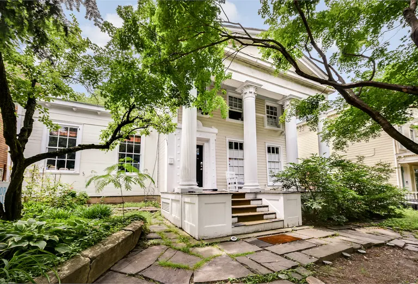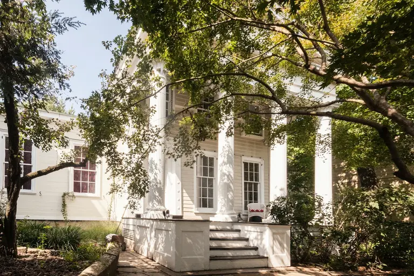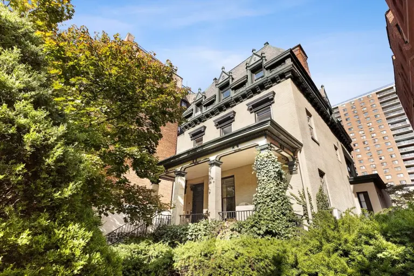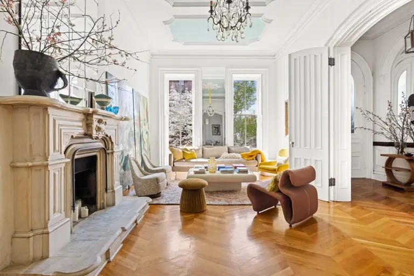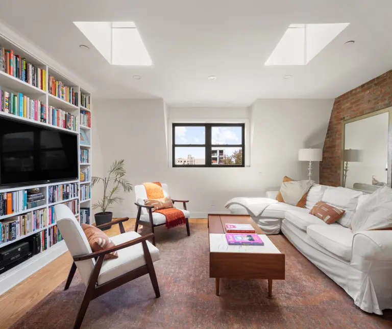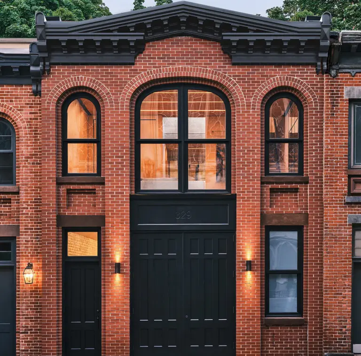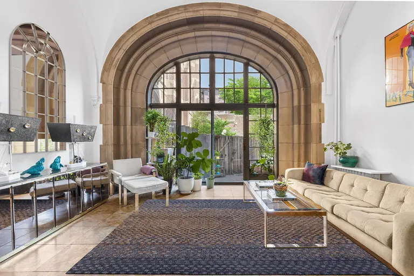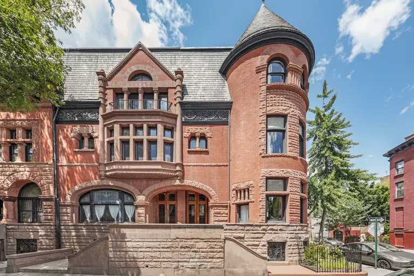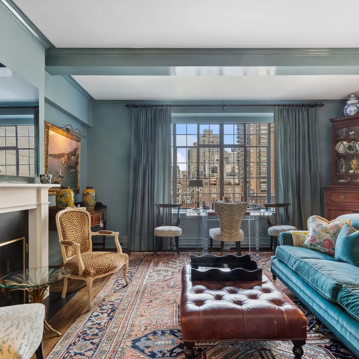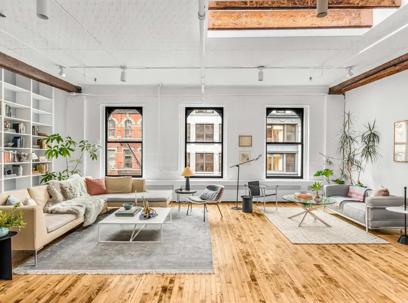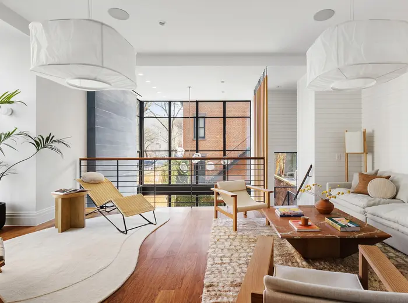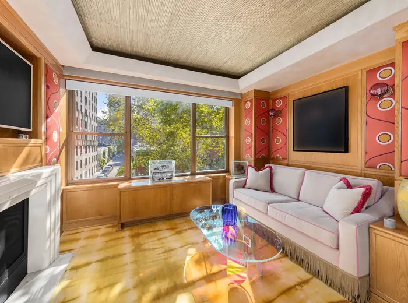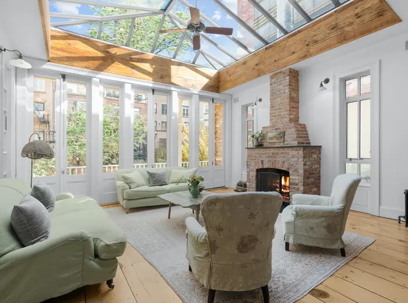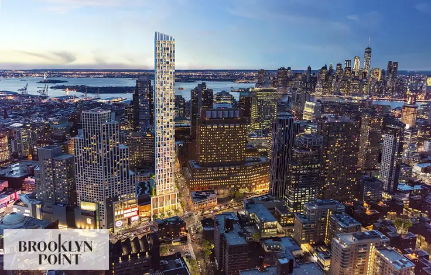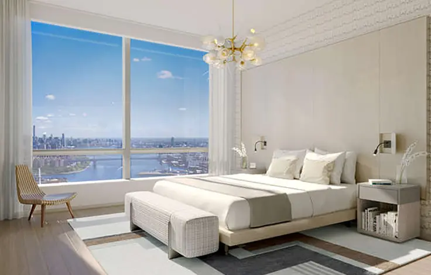Famous ‘haunted house’ in Clinton Hill reduces its price to $3.4M
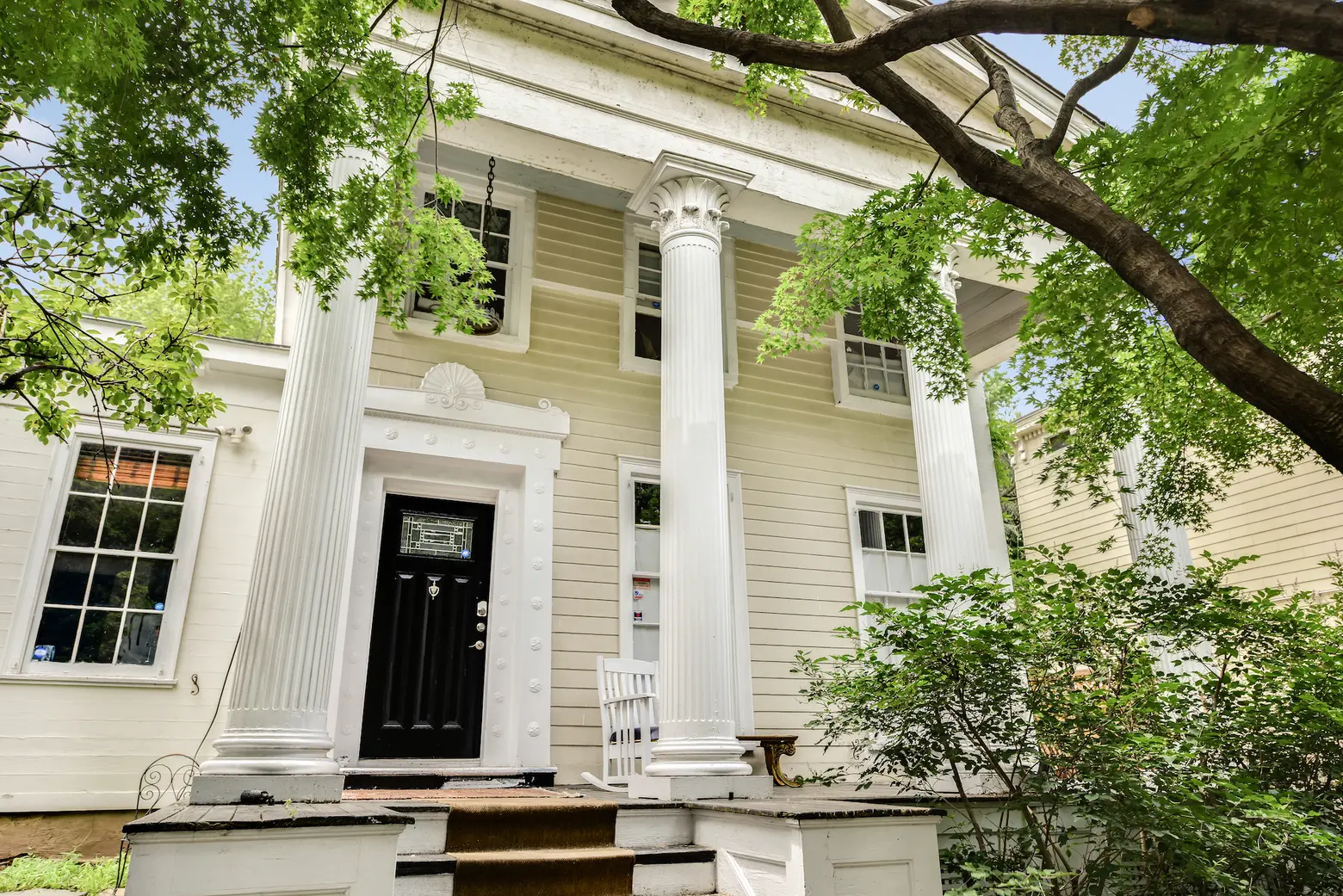
Photos courtesy of Compass
This Greek Revival home looks like something one might find in New Orleans or Savannah, but it’s actually right in Clinton Hill. Its southern charm, however, has not seemed to help the home at 136 Clinton Avenue find a buyer; it’s been on and off the market for four years, originally asking $4.8 million. One year ago, the price dropped to $3.6 million, and it’s just been lowered again to $3,420,000. Perhaps its “haunted” past is scaring off potential buyers. The historic home is known to be one of the most haunted in Brooklyn.
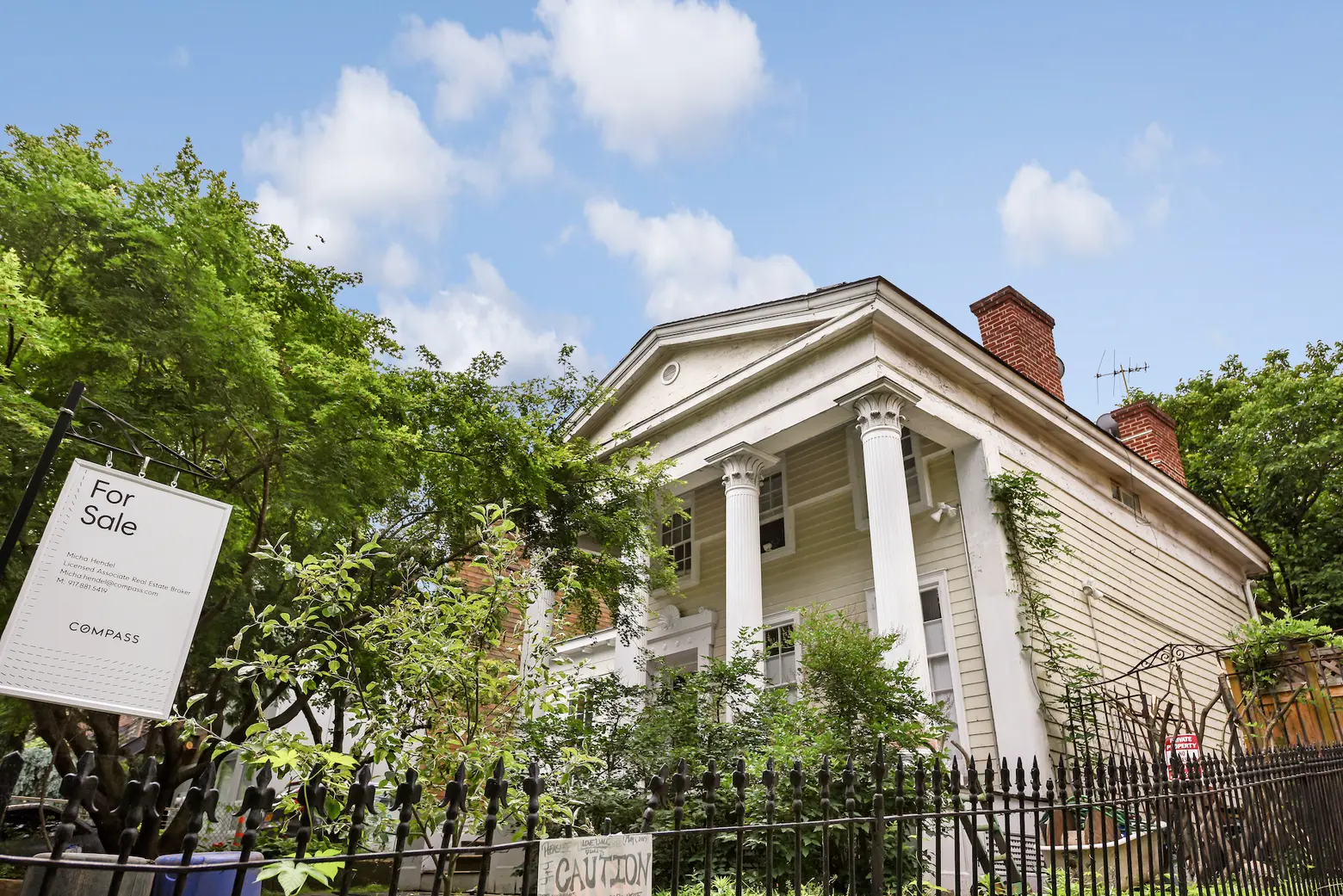
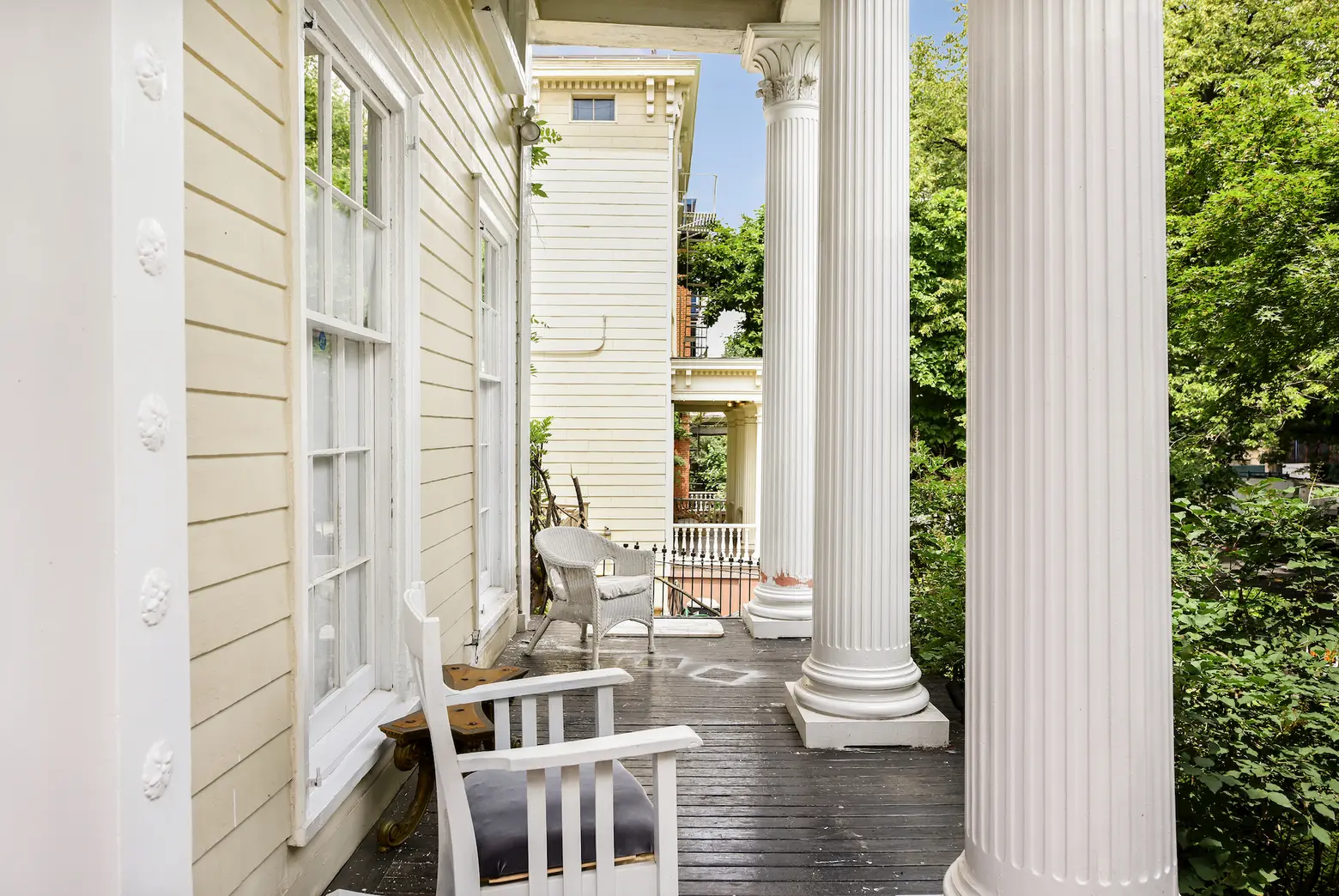
Known as the Lefferts-Laidlaw House, the free-standing mansion was built in 1836. It’s part of the Wallabout Historic District, and according to the Landmarks Preservation Commission’s designation report, it “typified the villas that were erected in Brooklyn’s early suburbs in the early-to-mid nineteenth century” and may be the “only remaining temple-fronted Greek Revival style residence in Kings County.” Historic features include the front portico with its four Corinthian columns, a grand pediment, and the front door adorned with rosettes.
But back to that haunted history. A 1978 New York Times article detailed the accounts of a Mr. Edward F. Smith, who, along with his family and two boarders, had doorbells rung with no one there, other doors rattling for no reason, and a mysterious brick that went through a window. Though nothing paranormal has gone on in recent years, the fun story of a “haunted house” in Brooklyn has remained.
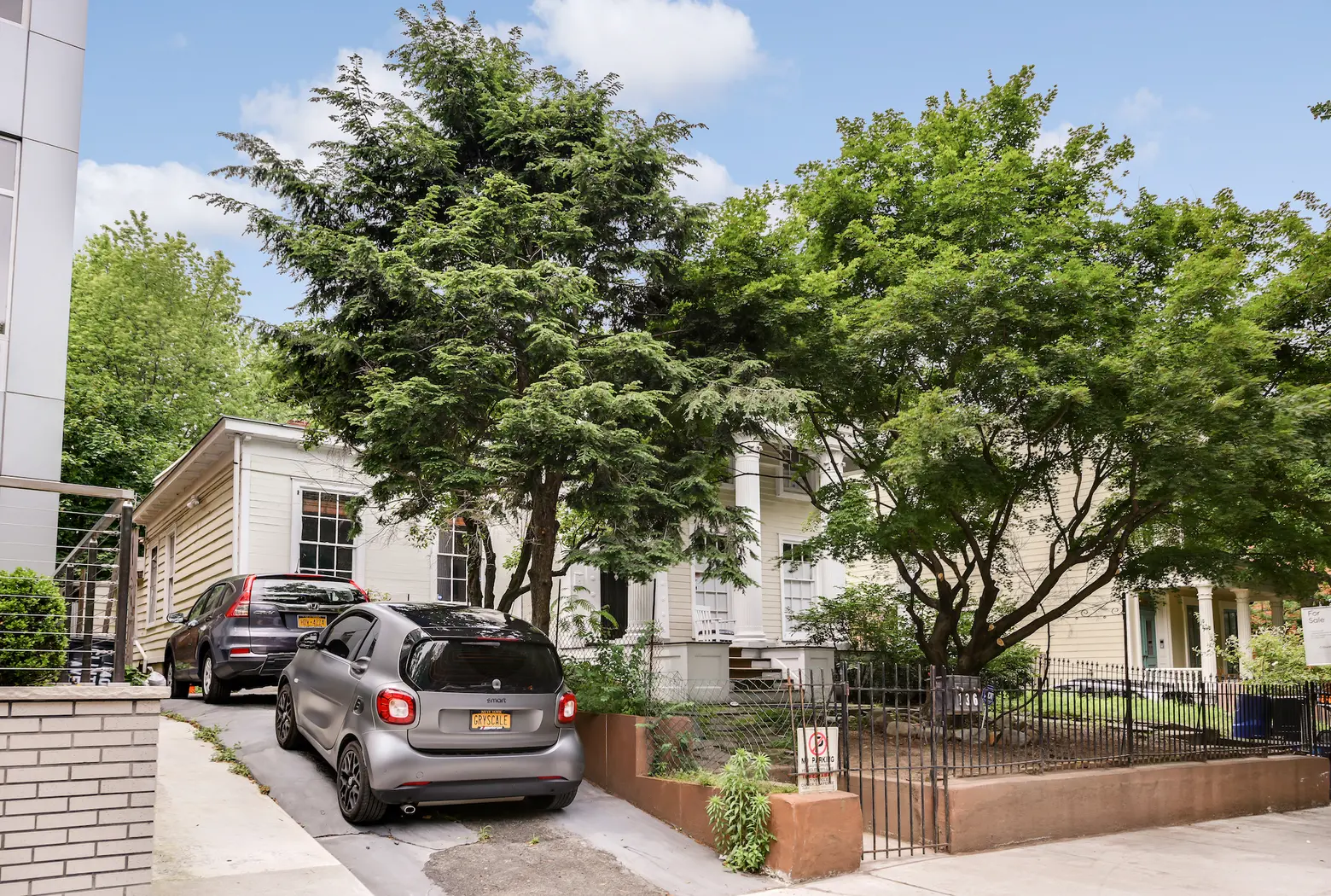
The main free-standing mansion was built in 1836, but at a later date, a single-story addition was added. Today’s home totals 2,225 square feet, and the listing says that thanks to the 52′ x 120′ double lot, there are more than 6,237 additional square feet available for further expansion. There’s also parking for two cars.
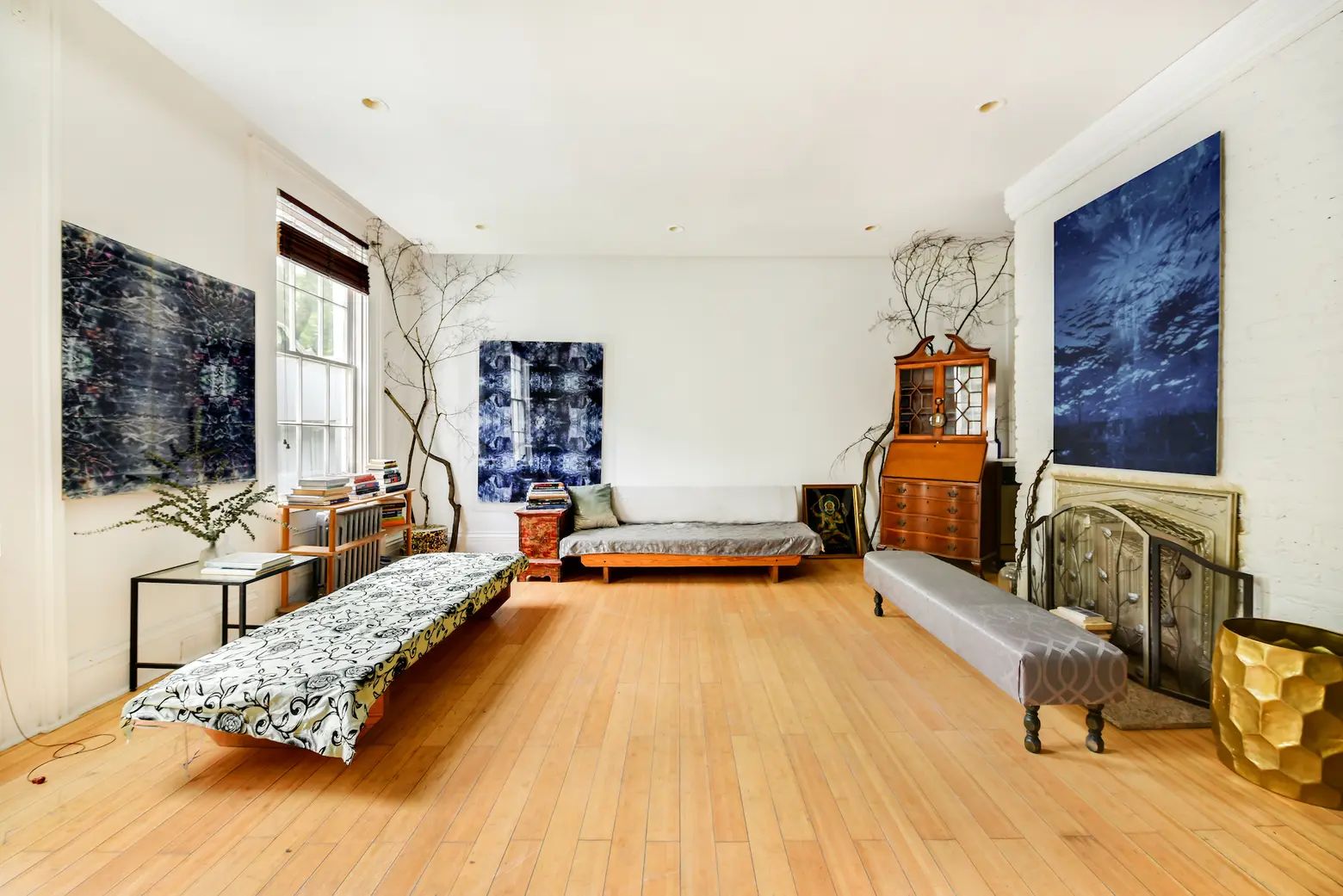
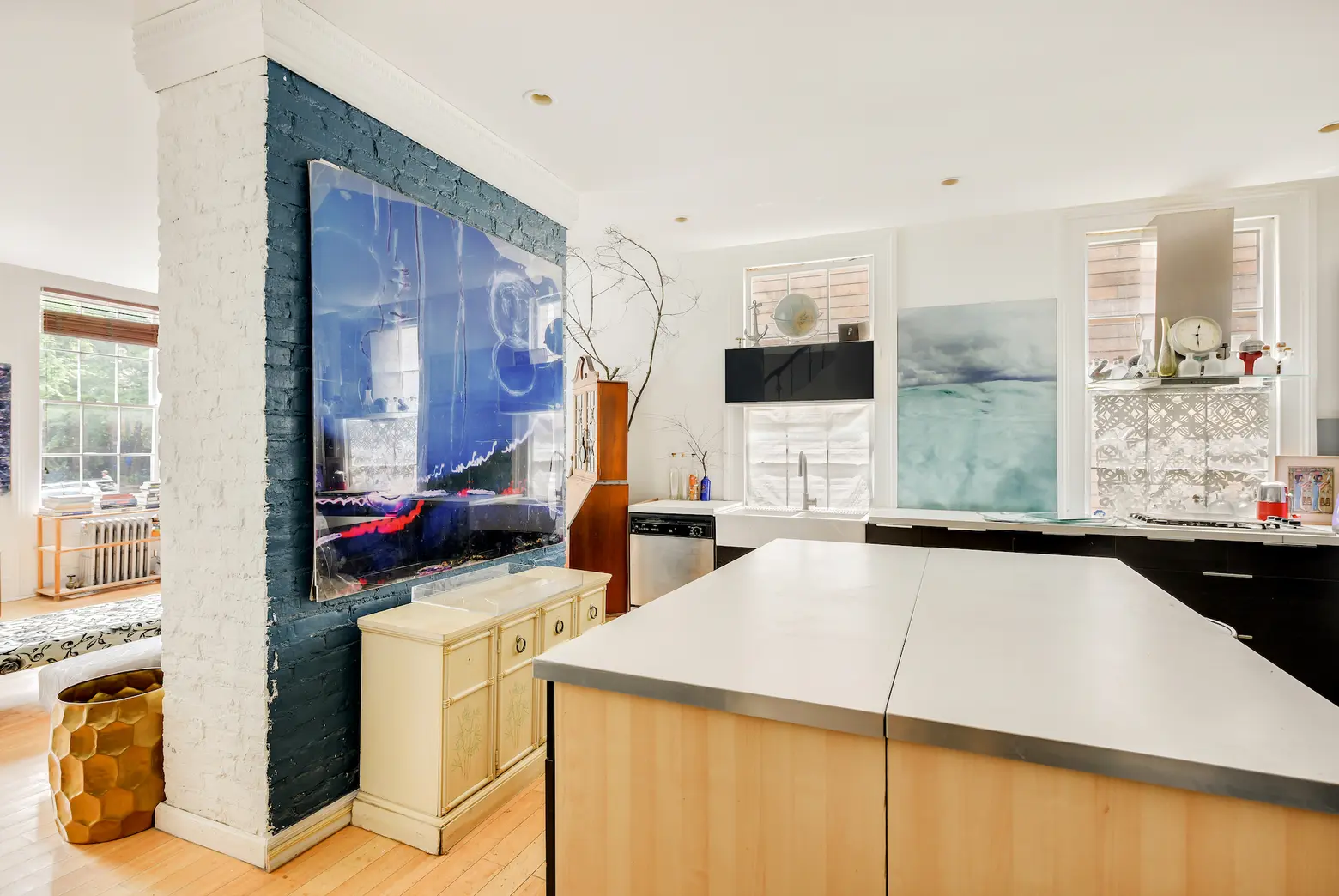
Inside, the living room, kitchen, and dining room all flow seamlessly into each other; the dining room opens to a large rear deck. Throughout, there are four decorative fireplaces. Also on this floor are two bedrooms and two bathrooms.
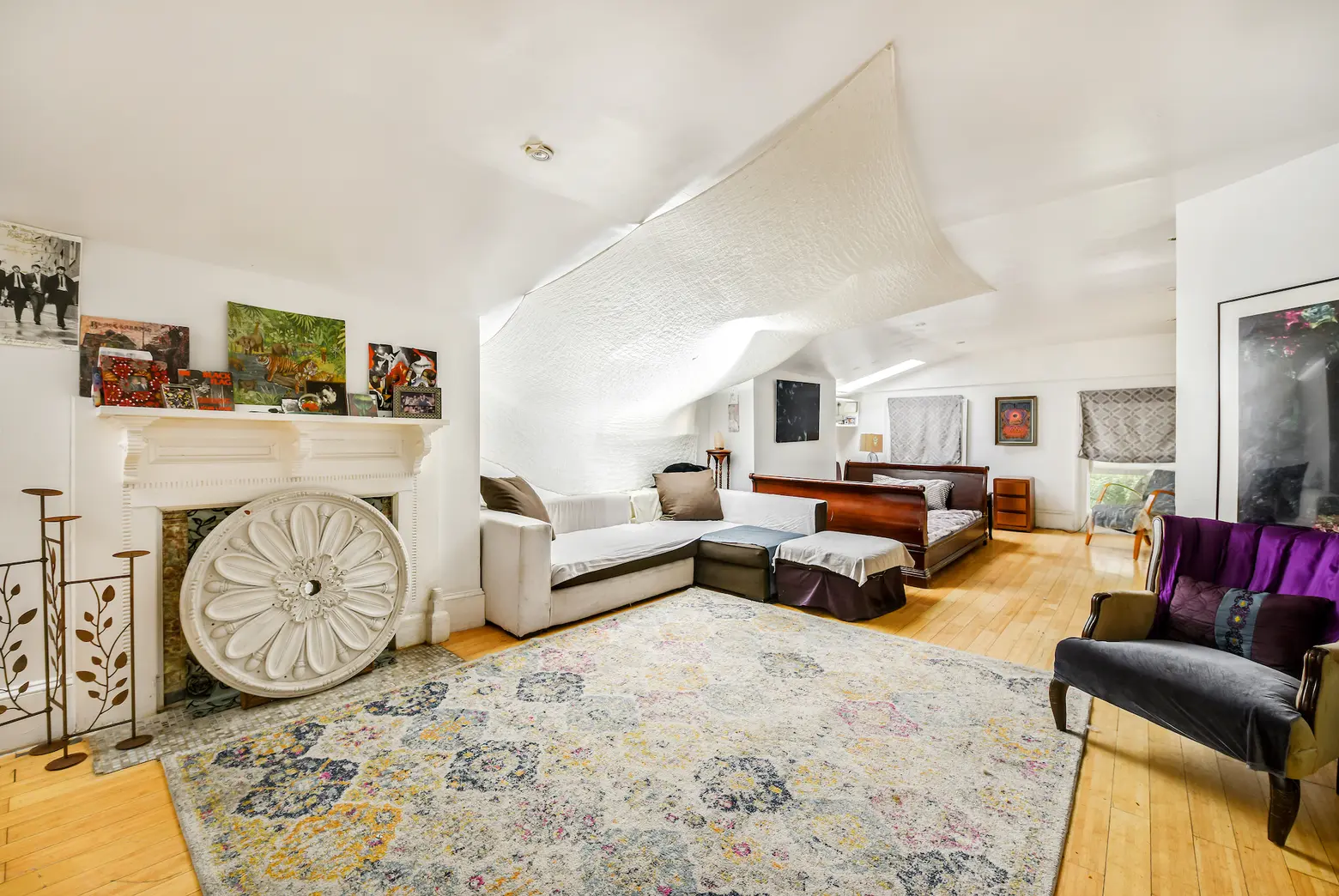
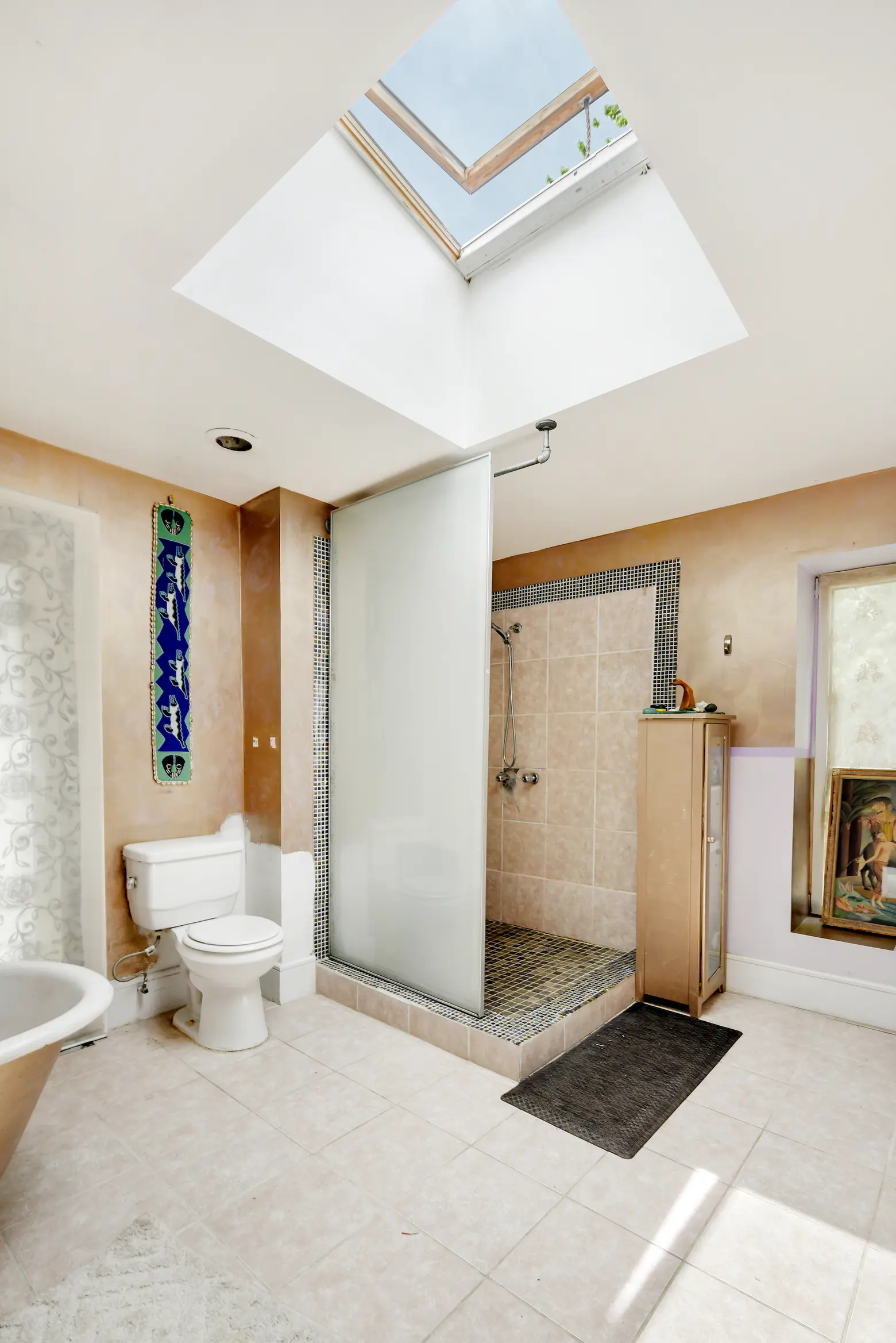

The entire second floor is devoted to the sky-lit master suite. There’s the bedroom, a dressing area, a sitting room, and an en-suite bathroom. There’s also a lovely terrace.
[Listing details: 136 Clinton Avenue at CityRealty]
[At Compass by Micha Hendel, Robert Donigan, and Elizabeth Ruggie]
RELATED:
- Historic Clinton Hill home that spawned ghost stories is back on the market for $3.6M
- Iconic West Village wooden house drops its price to $8.75M
- Stuyvesant Heights Historic District’s oldest home asks $1.6M after modern renovation
Photos courtesy of Compass
