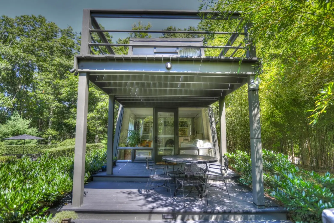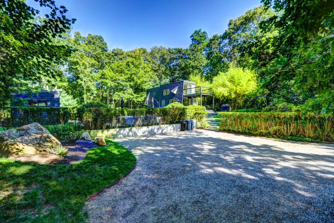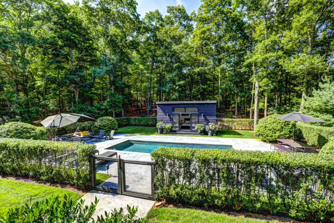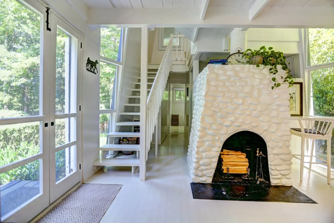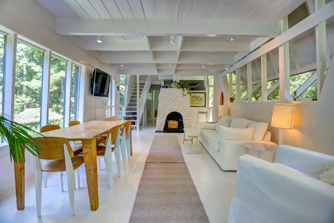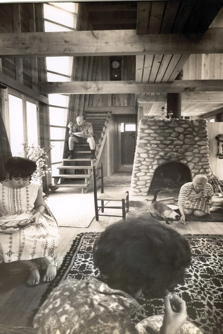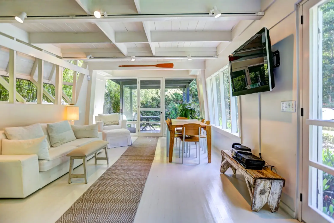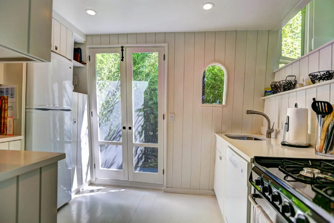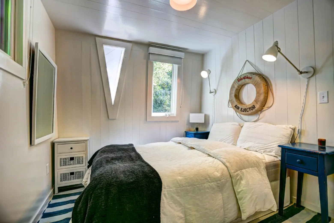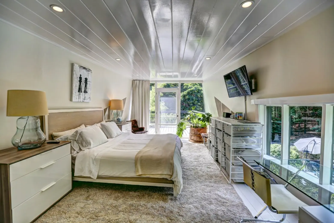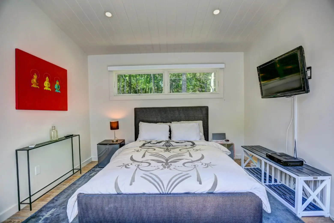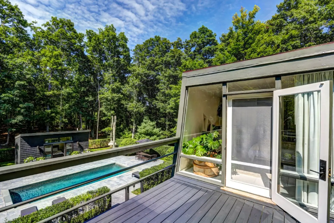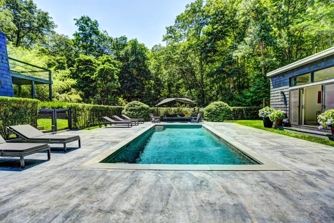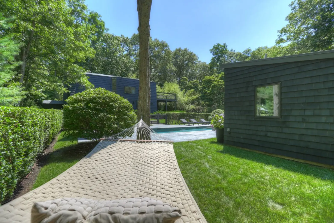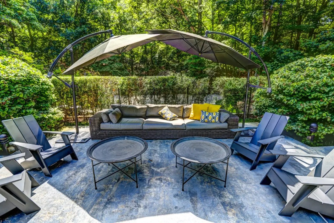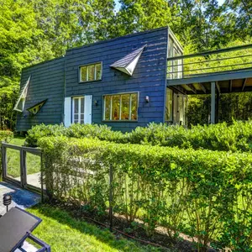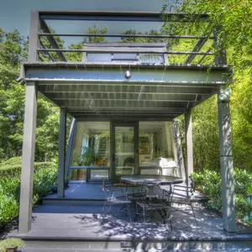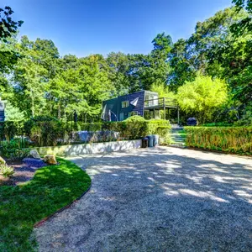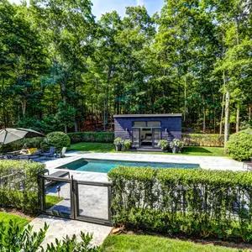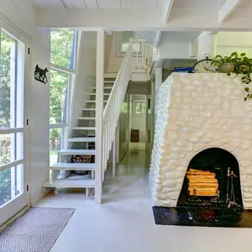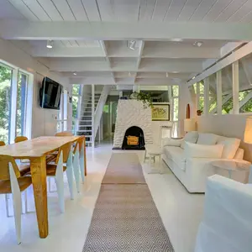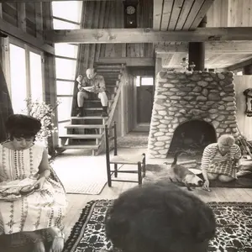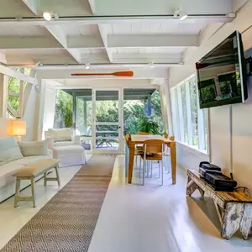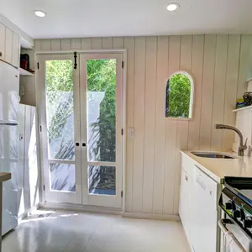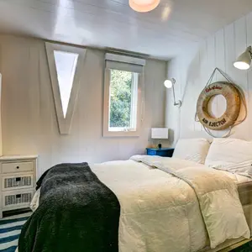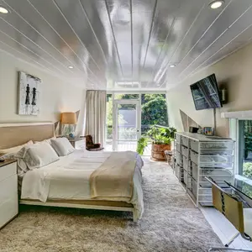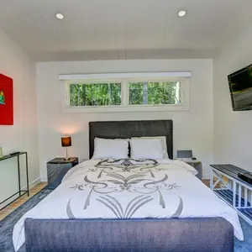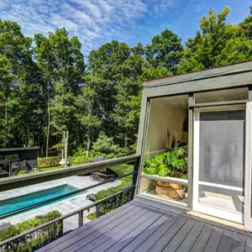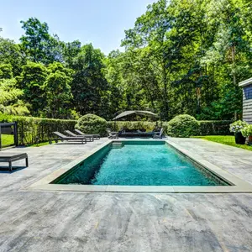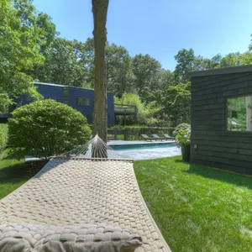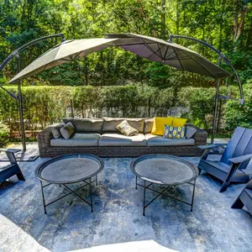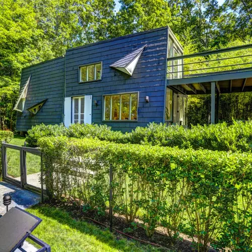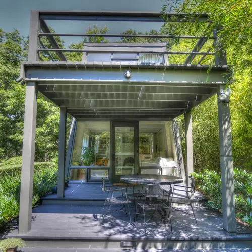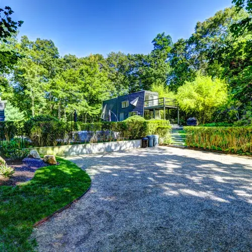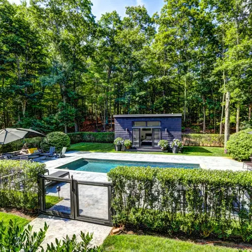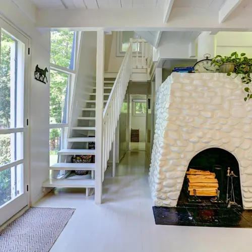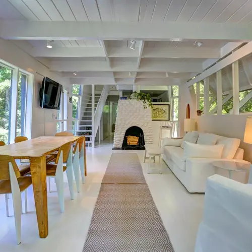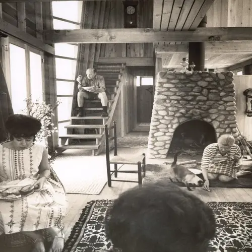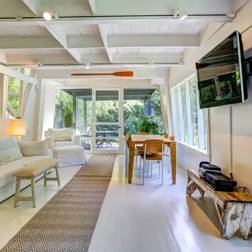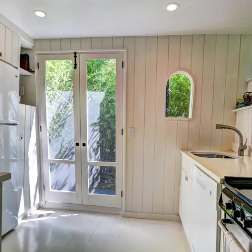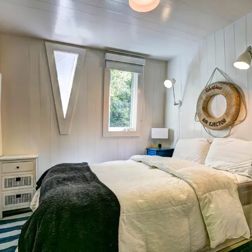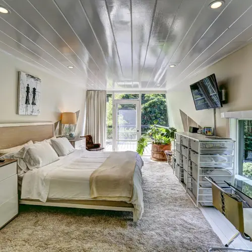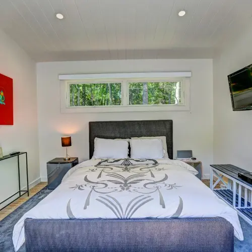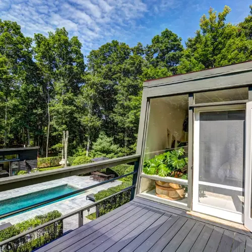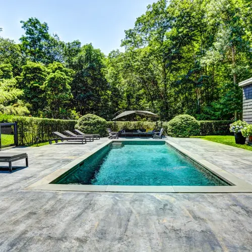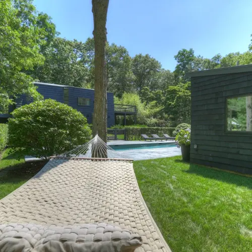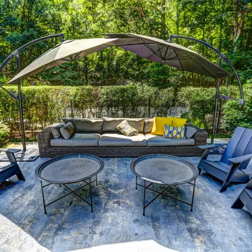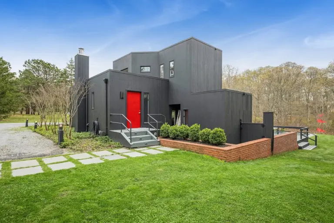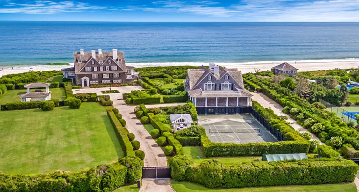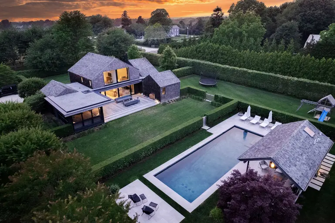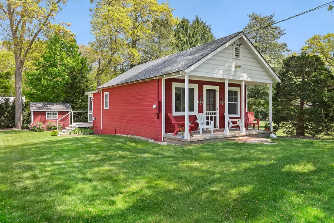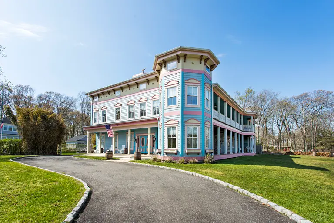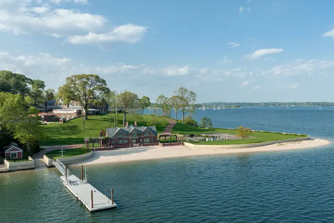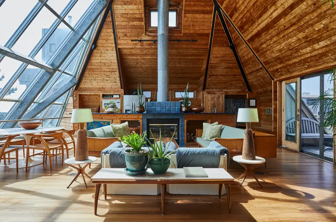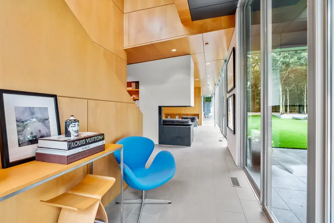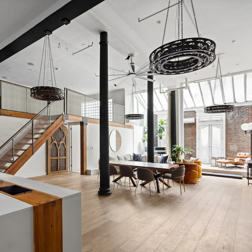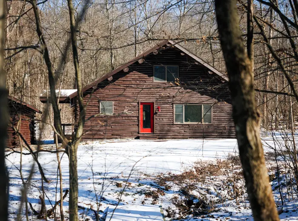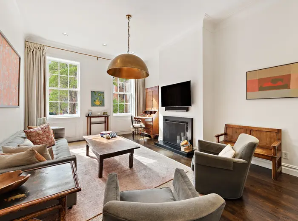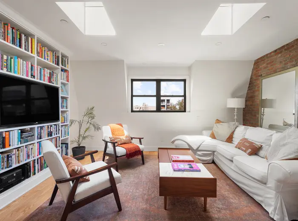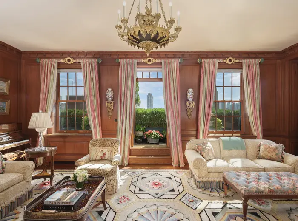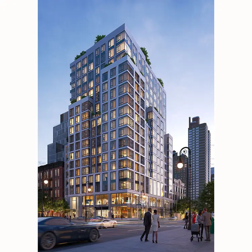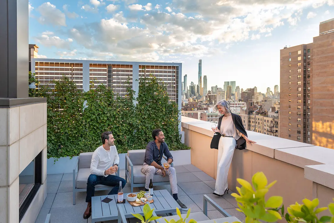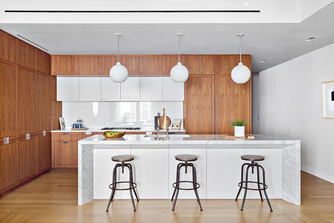Dreamy Hamptons Vacation Home Designed by Mid-Century Architect Andrew Geller Asks $2M
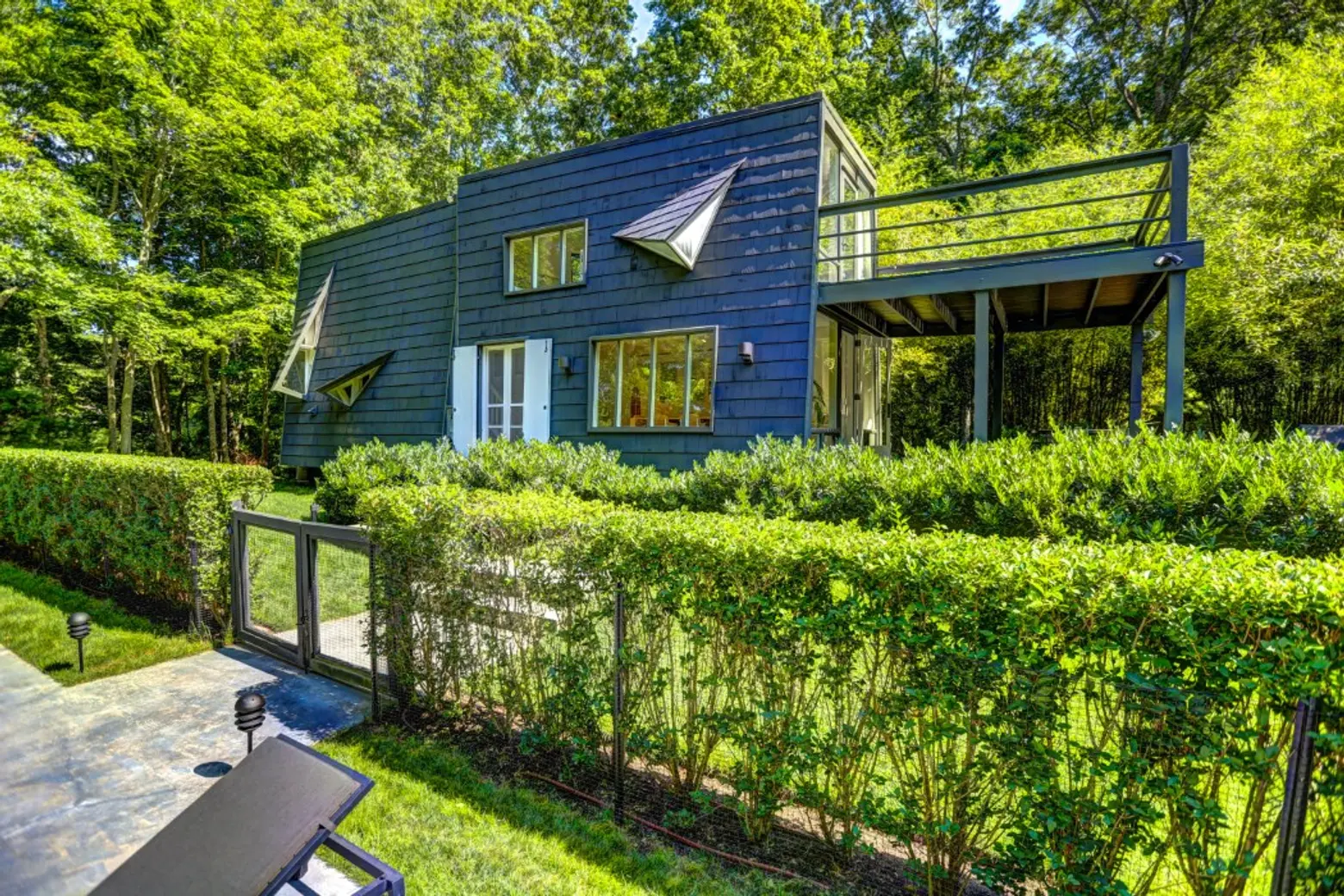
Vacation homes don’t get much better than this. The abode at 375 Brick Kiln Road in the Hamptons was designed by the Mid-century architect Andrew Geller. He was known for designing creative homes across Long Island that utilize low-cost materials in unconventional ways, according to Curbed Hamptons, and he created this one–known as the Elizabeth Reese house–in 1963. The striking $2.2 million beach cottage, featuring triangular windows with projecting flaps, sits on a beautiful five acres of land. It comes with a tennis court, swimming pool and an impressive stone fireplace, making this one of the coolest vacation pads we’ve come across.
The home is modest, with 1,200 square feet, and it certainly doesn’t overwhelm the surrounding greenery. The landscape architect Joseph Cornetta has updated the grounds — according to the listing, “the landscape has been selectively cleared and naturalized for a gracious park-like feel.”
Inside, a stone fireplace anchors the open living and dining room, which feels especially beachy with its white beamed ceiling. In the original design of the house, the ceiling was more open and loft-like.
The other side of the living room opens up to the greenery and pool patio outside.
Since it was built in the 1960s, the home has been renovated with updated fixtures, plumbing and electric, as well as a new kitchen.
There are three bedrooms and two bathrooms total. One has a great private deck space that overlooks the pool, and the other features the home’s signature triangle windows.
Here’s a view of the deck and the amazing pool outside of the master bedroom.
The best part about this beach cabin? Although it may be low on square footage, there is plenty of space to kick back and relax. Who wouldn’t want a view like that from your hammock?
[Listing: 375 Brick Kiln Road by Angela Boyer-Stump for Sotheby’s]
RELATED:
- Robert Young Gives an Outdated ’80s Home in East Hampton a Mid-Century Mod Makeover
- Own a Charles Gwathmey-Designed Mid-Century Marvel in East Hampton for $2.5M
- Amy Lau Creates an East Hampton Retreat Using Mid-Century Modern Furniture
Photos courtesy of Sotheby’s
