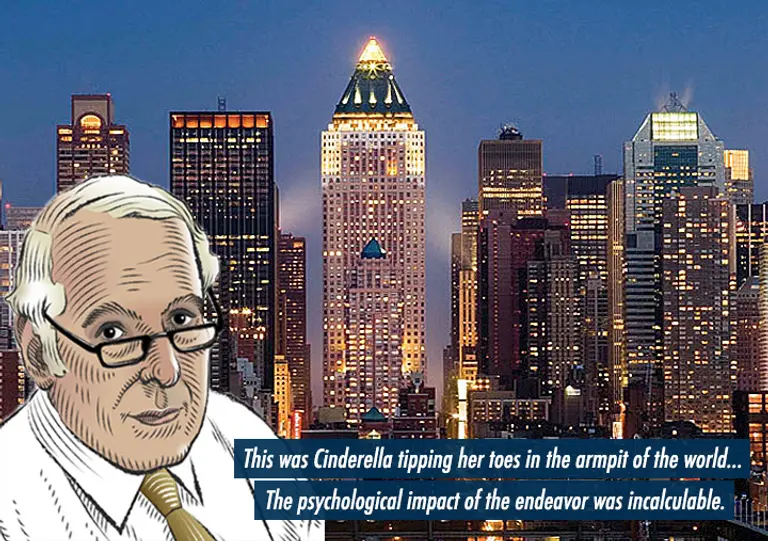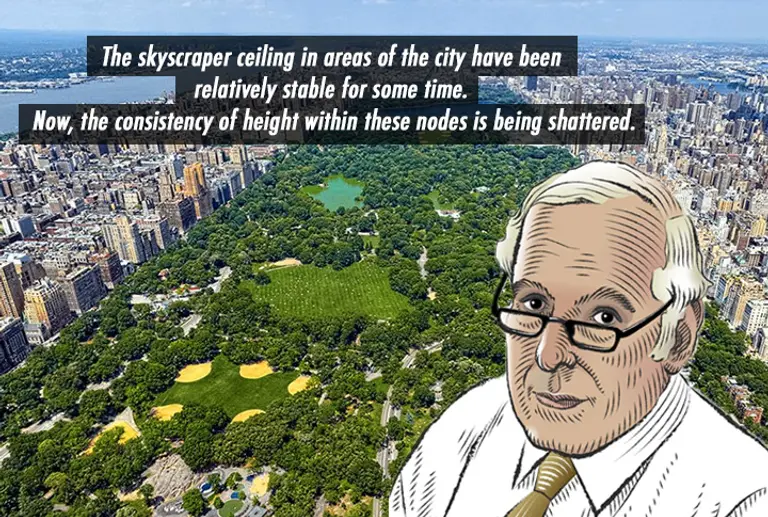Great Game Changers: How the Pan Am Building redefined Midtown architecture
Read more about the significance of this building here

Image of WWP via Macklowe Properties
Frills are not part of the Brutalist vocabulary. Brutalist architecture has never been very popular but its blunt forcefulness, its rude breaking with tradition, and its startling and often simplistic inventiveness have made it hard to ignore and therefore still very vital. While Brutalism flourished in the 1960s, it has long suffered from a reputation […]

Carter Uncut brings New York City’s development news under the critical eye of resident architecture critic Carter B. Horsley. This week Carter kicks off a nine-part series, “Skyline Wars,” which will examine the explosive and unprecedented supertall phenomenon that is transforming the city’s silhouette. To start, Carter zooms in on the biggest developments shaping the southern corridor of Central Park.