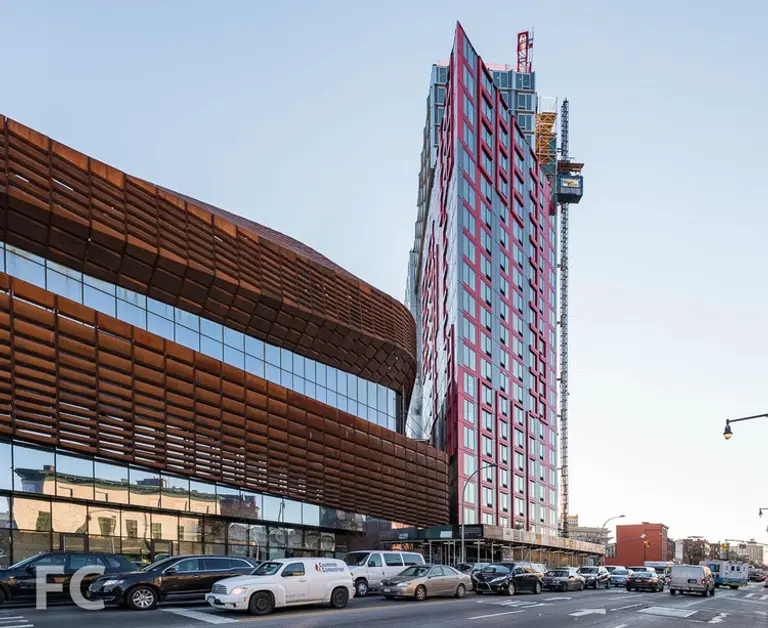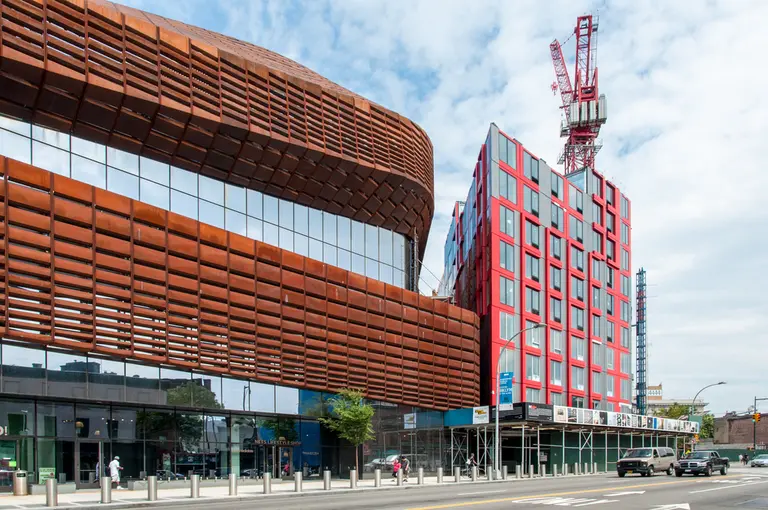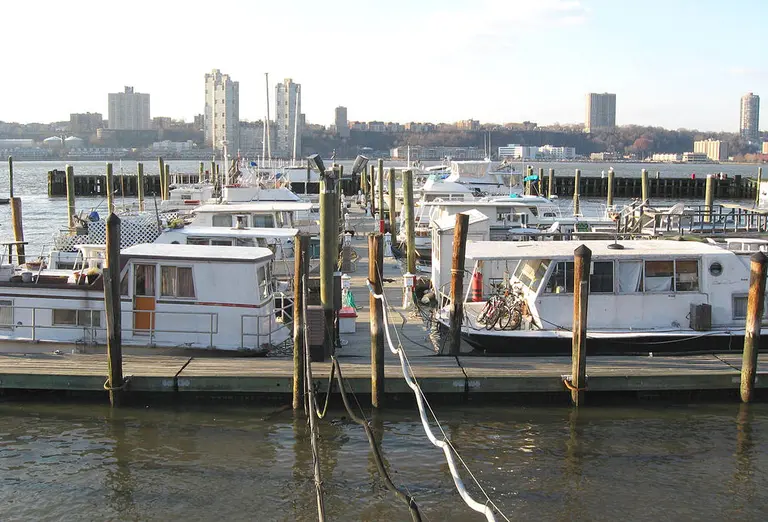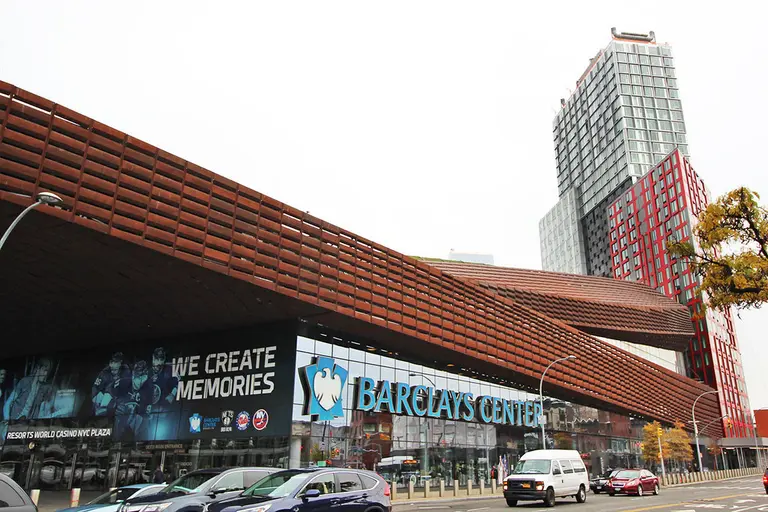A restored mid-century modern NJ home designed by prefab pioneer Carl Koch lists for $1.5M
Take the tour

Image via Field Condition
When a brownstone-living couple were looking to build an idyllic family home in the Hamptons, they turned to Resolution: 4 Architecture to create a place the could call home far from the city. Called “Swingline,” this wonderful retreat was completely prefabricated and assembled on site. And with six bedrooms, seven baths, a pool house, a rooftop deck and numerous […]

Photo © Field Condition

Photo of the 79th Street Boat Basin by Jim Henderson on Wikimedia

Via Flickr