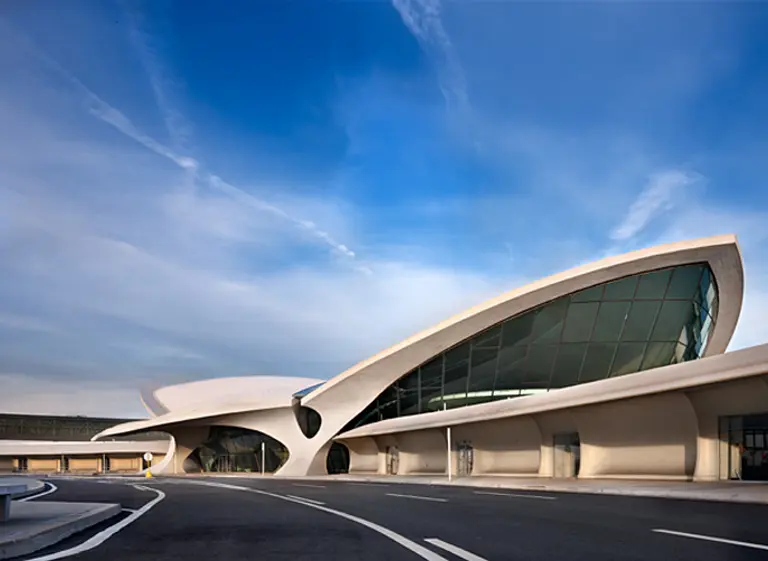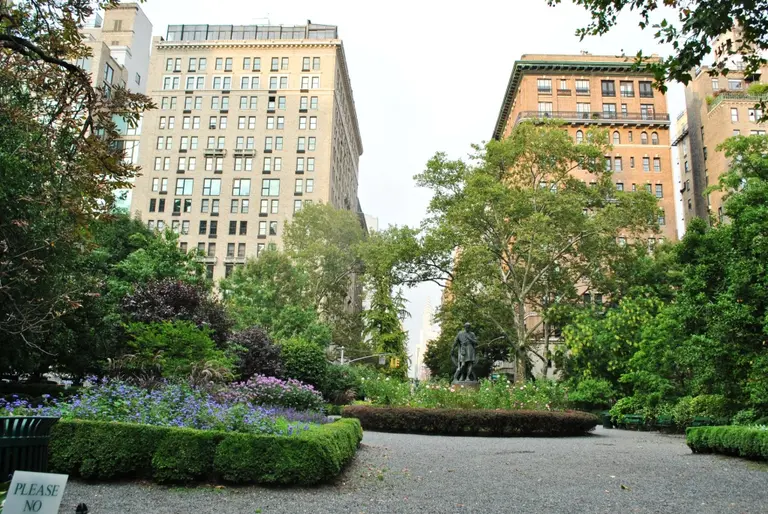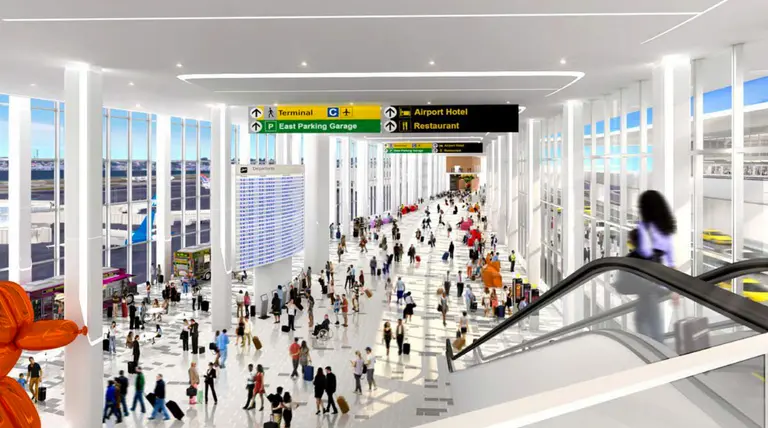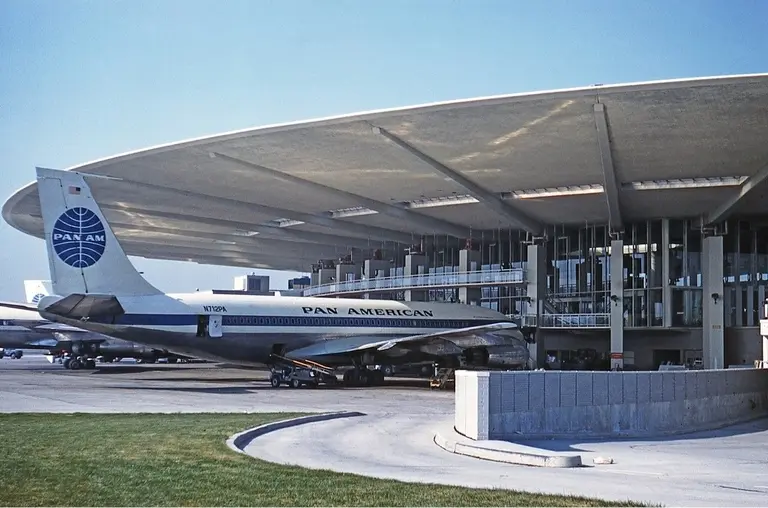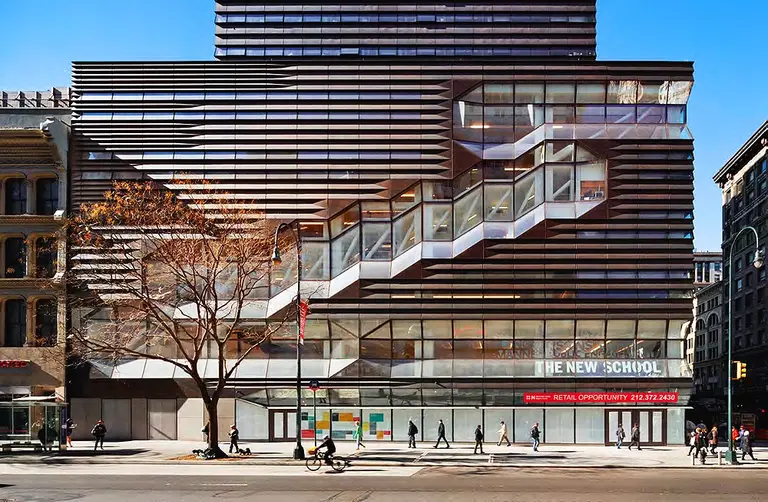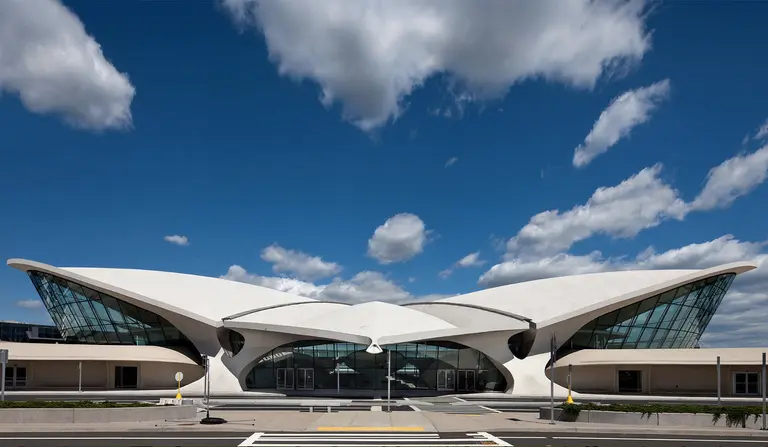February 2, 2016
The S.S. United States, a rusting symbol of the country's maritime might, has evaded the scrapyard and is likely coming to a Manhattan location. The S.S. United States Conservancy will hold a press event on Thursday at the Manhattan Cruise Terminal, revealing the 63-year-old ocean liner's future home. The conservancy sent out an S.O.S. to New Yorkers interested in rescuing the vessel and revamping its 600,000 square feet of space into a self-sustaining business. Prior visions have ranged from tech offices, hotel rooms, housing, entertainment spaces, museums, and a maritime school.
The location of the press event, near the United States Lines’ former terminal at Pier 86, is a clear give-away that the ship will be relocated to the city. Previously the developers of the SuperPier project had expressed interest in docking the ship alongside Pier 57, and several years back an idea was floated to dock the ship further south alongside Pier 40. More recently, rumors have honed in on three locations: a Brooklyn pier within the Gowanus Bay Terminal in Red Hook; Pier 36 just north of the Manhattan Bridge; and an undisclosed Manhattan location that is likely on the west side.
The full story ahead
