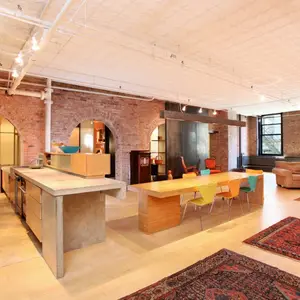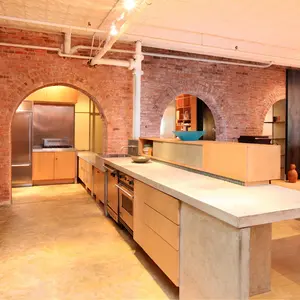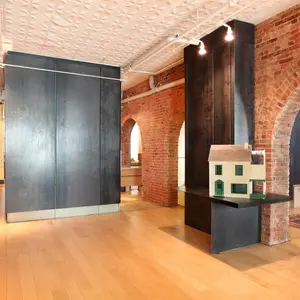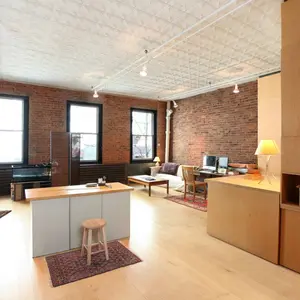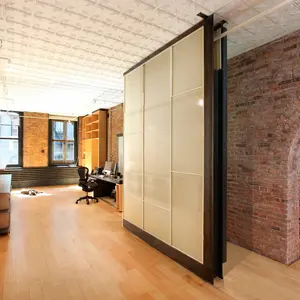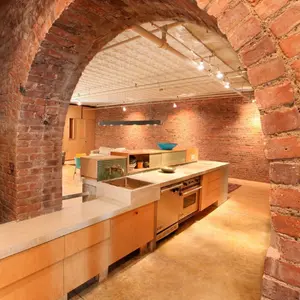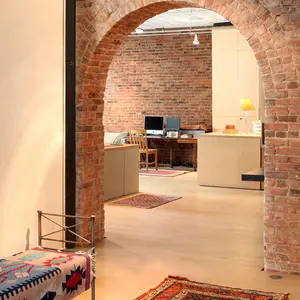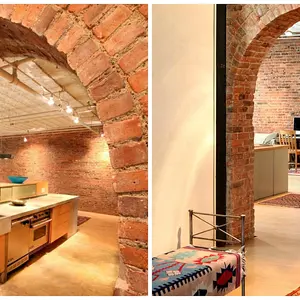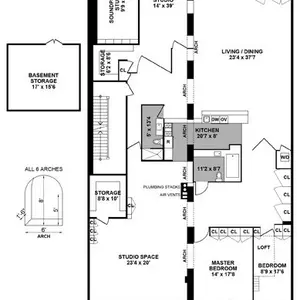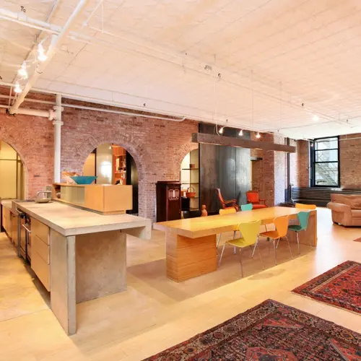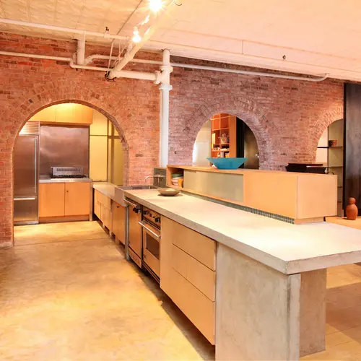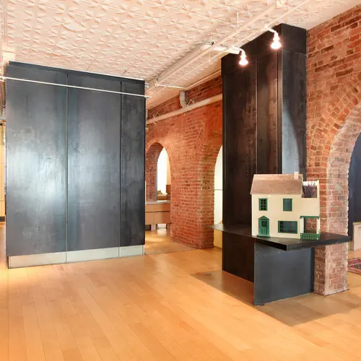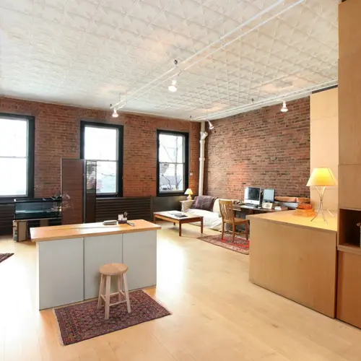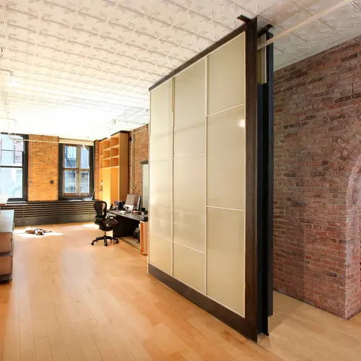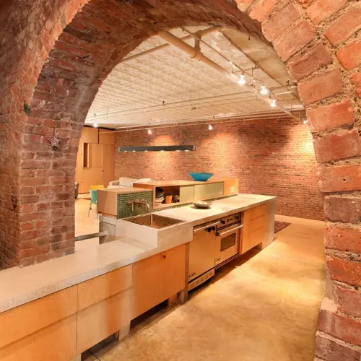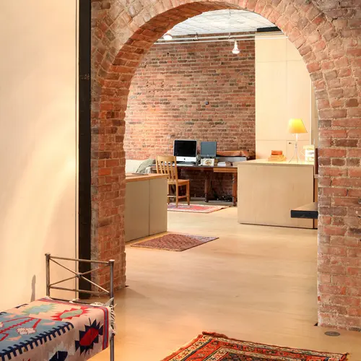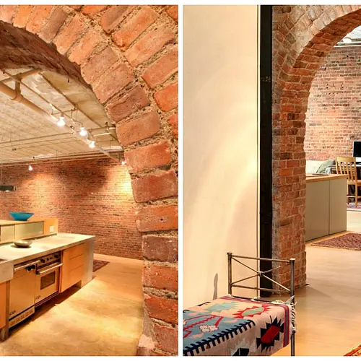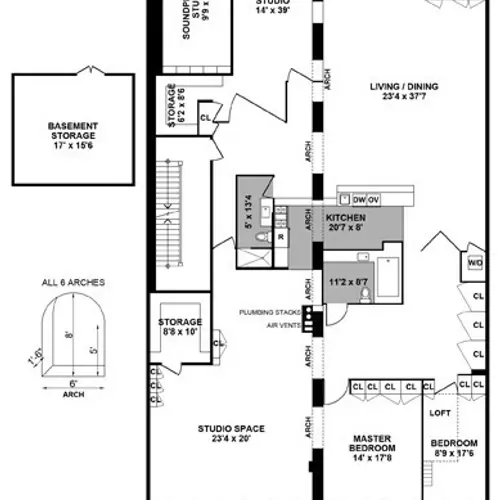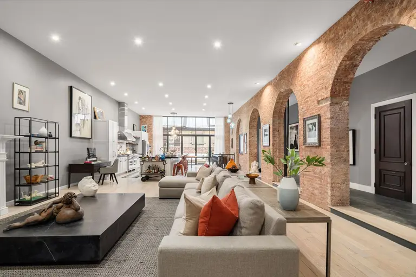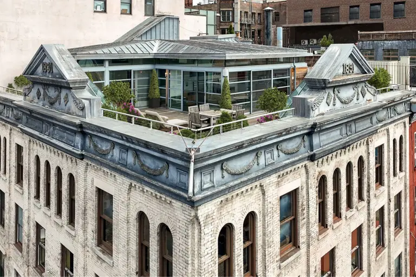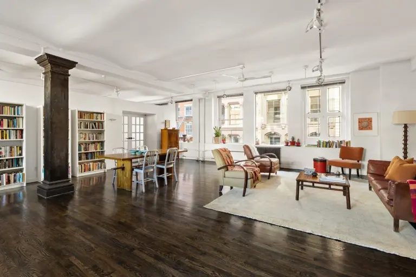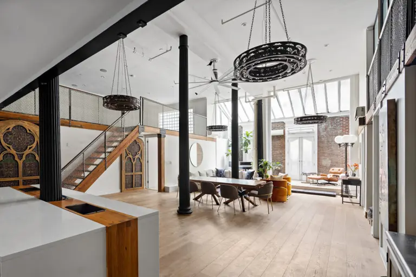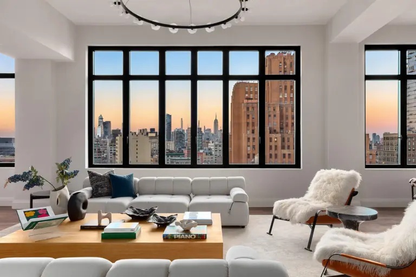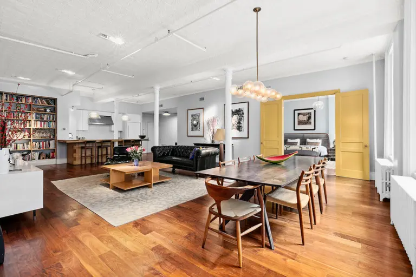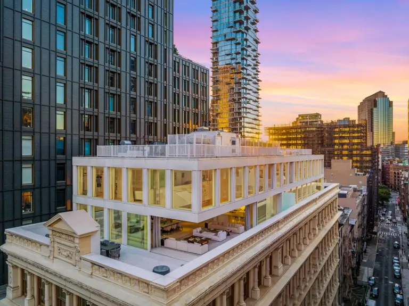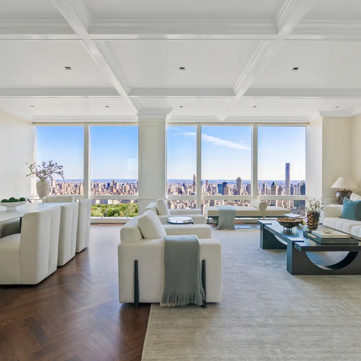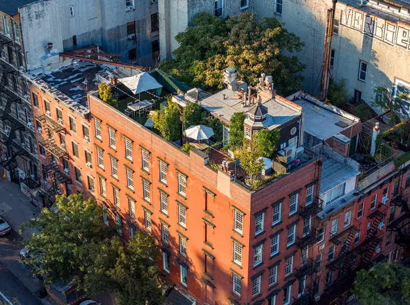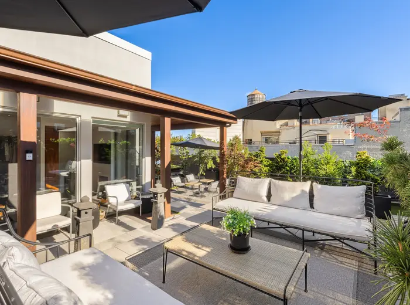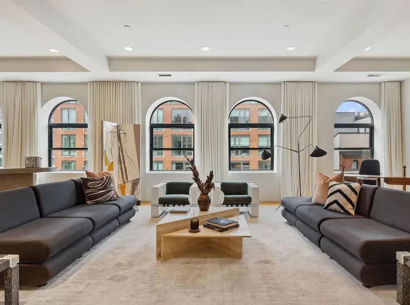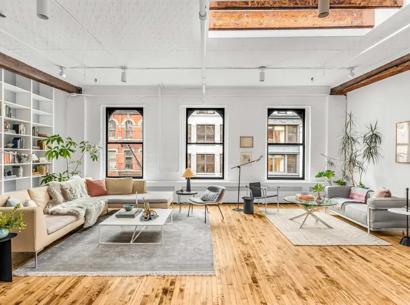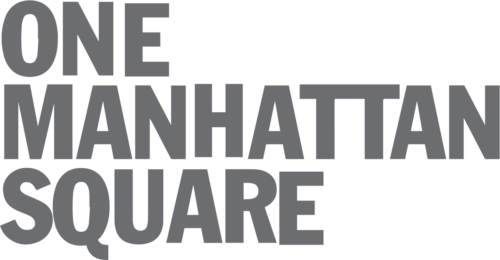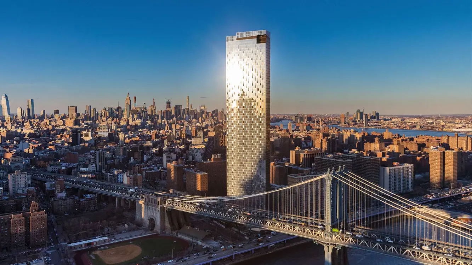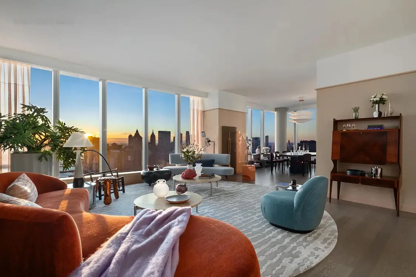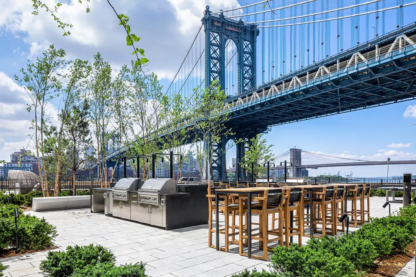$5.35M Live/Work Loft in Tribeca by Dean/Wolf Architects Is a ‘Triomphe’ of Arches
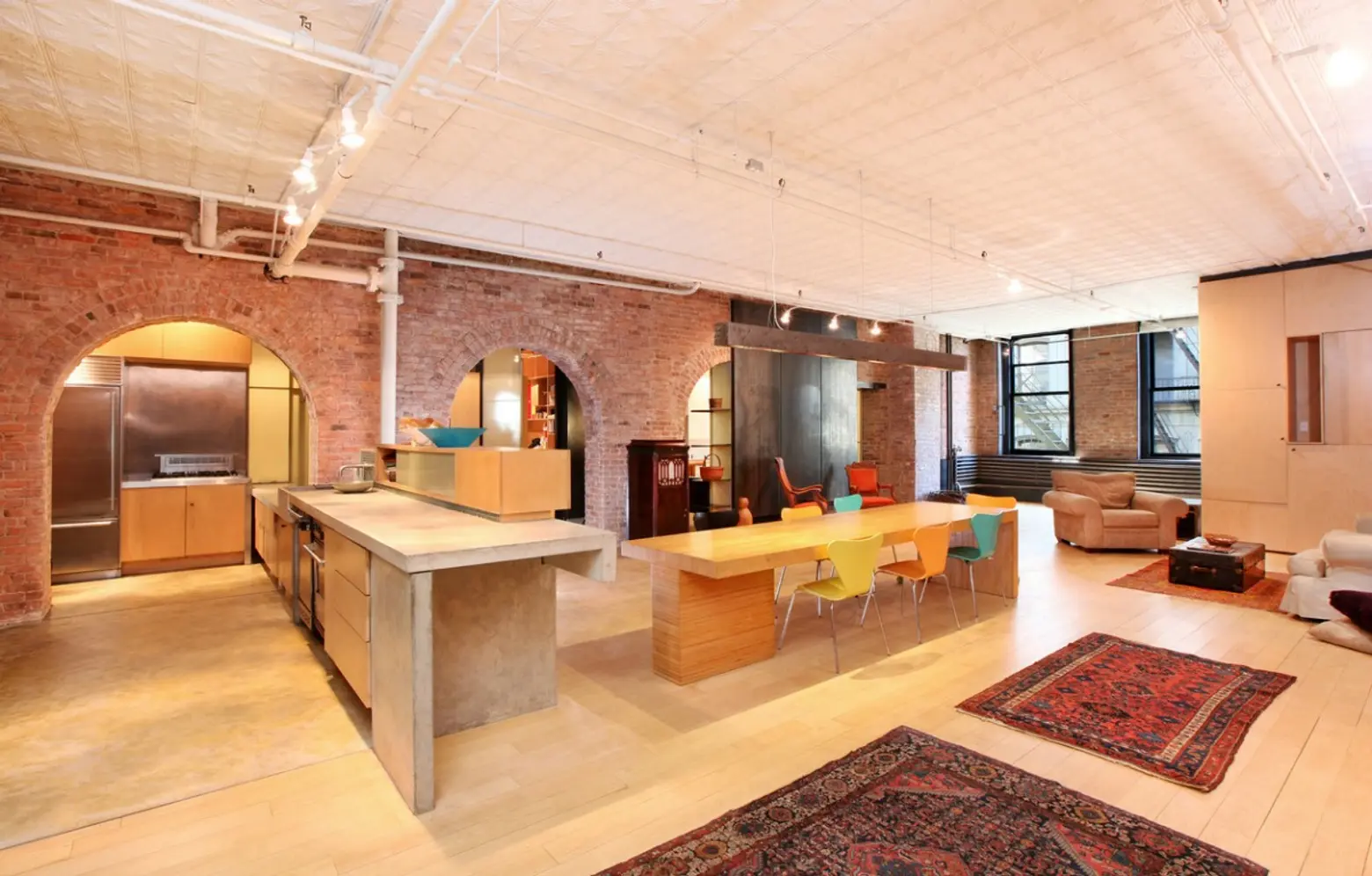
From the Gateway Arch in St. Louis to the Arc de Triomphe in Paris to our very own Washington Square Arch, the curved symmetrical formations known simply as arches have a way of lending a certain cachet to even the most mundane structures. And though there is nothing remotely mundane about this sprawling Tribeca loft at 108-110 Franklin Street, its six fully revealed foot-and-a-half-thick brick archways elevate the home’s natural beauty to a new level.
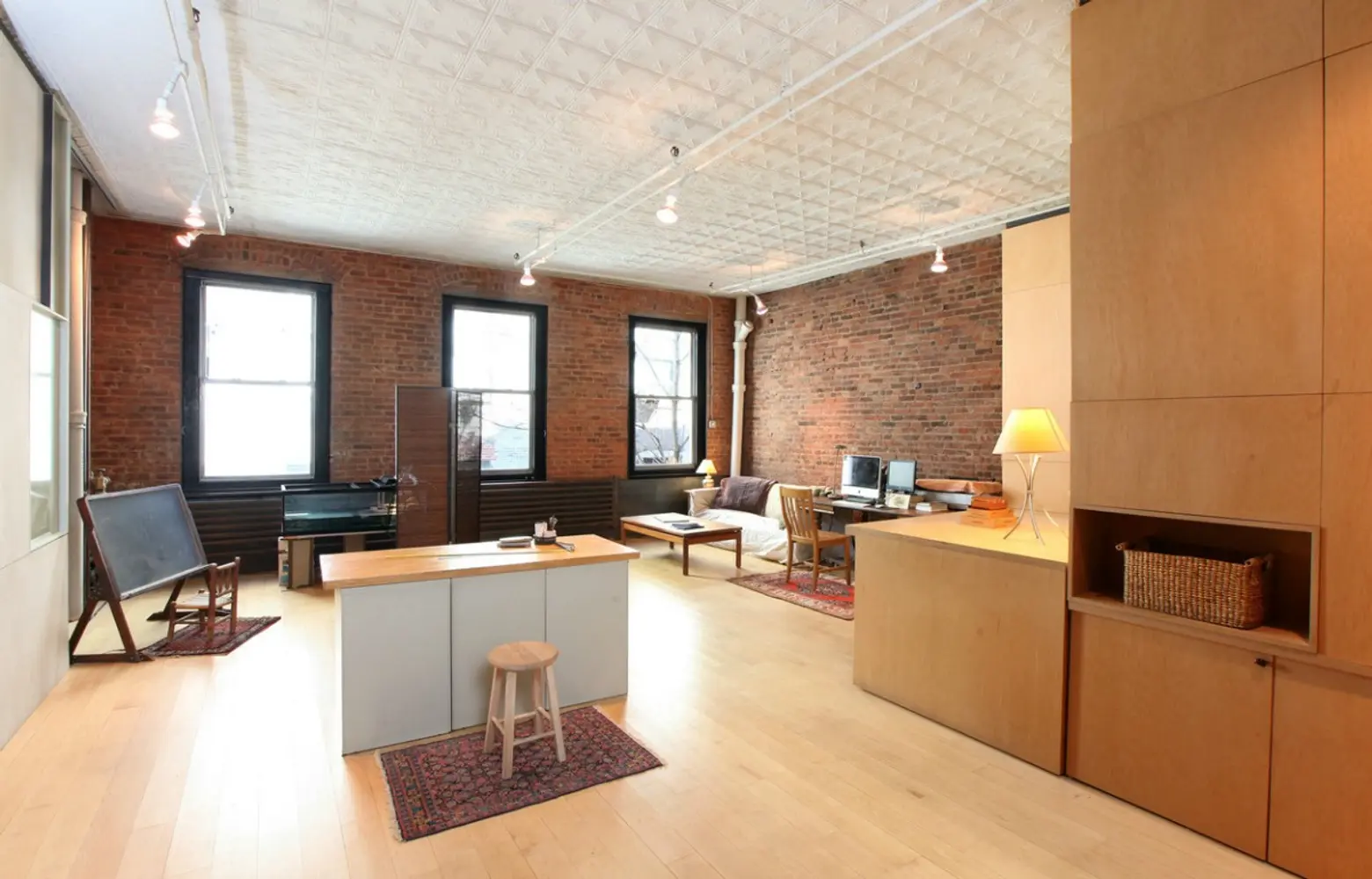
A key-locked elevator opens directly into an expanse of wide-plank satin finish maple floors, elaborately detailed stamped tin ceilings, industrial gunmetal steel, and those richly exposed 19th-century brick archways.
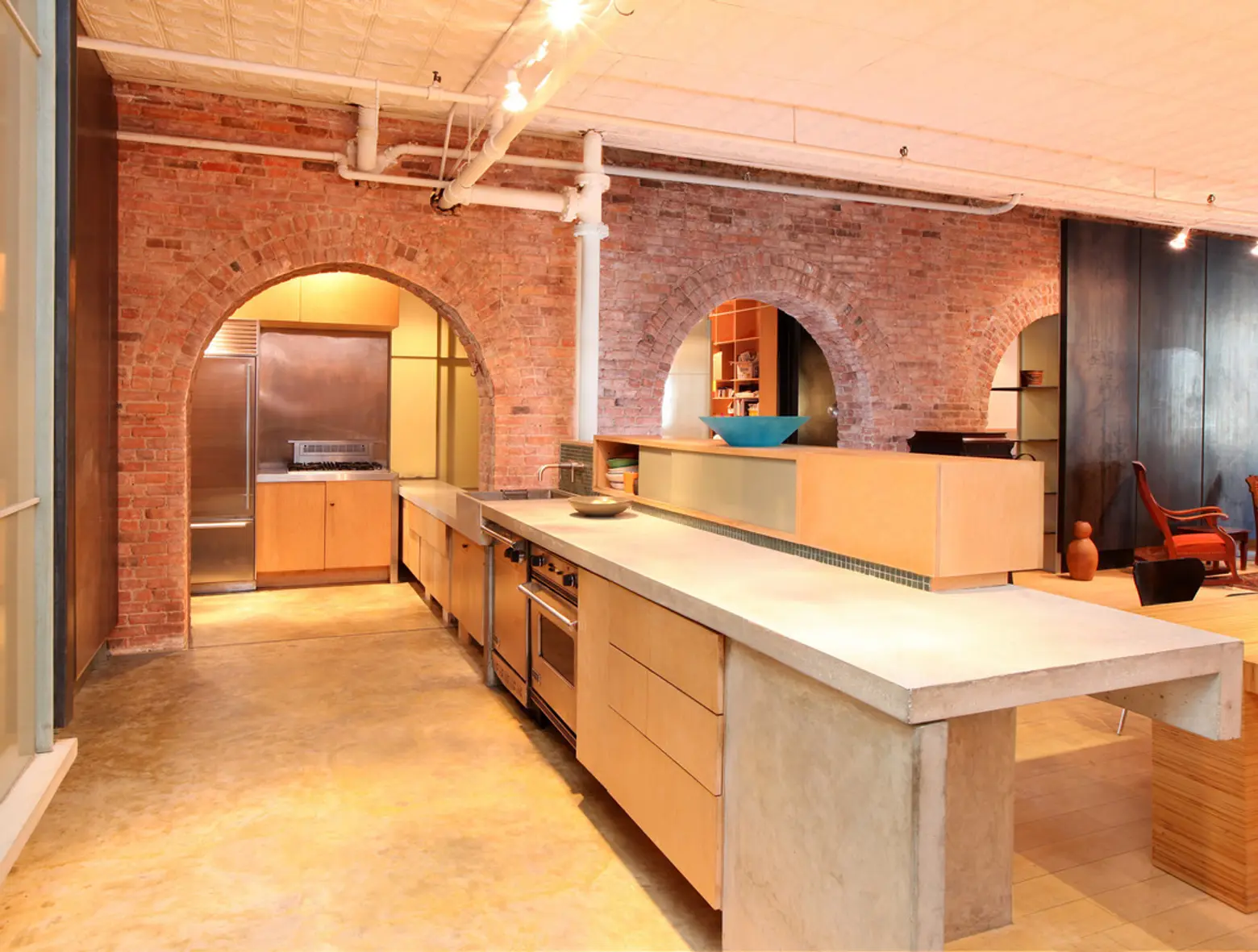
The center of the home, both literally and figuratively, is the open plan L-shaped kitchen, which flawlessly integrates one of the arches into its modern design. A polished poured concrete counter provides plenty of workspace while concealing the Viking oven, dishwasher, and under counter cabinets. Step through the arch and you’ll find a SubZero refrigerator, along with additional counter and storage space.
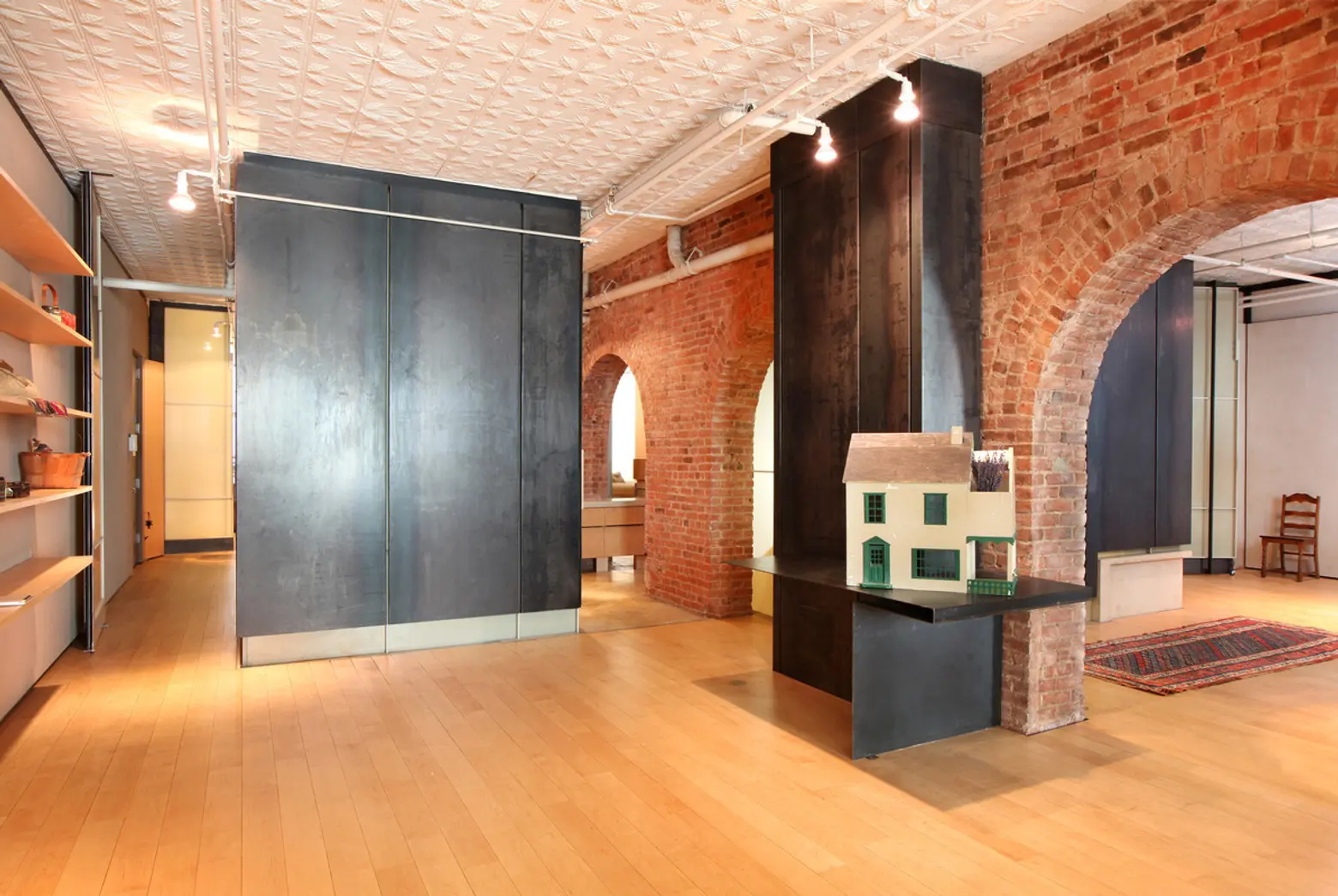
Although the loft boasts an open floor plan, oversized custom steel-and-fiberglass-hinged partitions are employed to create private spaces throughout. There are two studio spaces–one of which has a 200-square-foot professionally soundproofed room–perfect for working at home, but they can just as easily be used as additional living areas or bedrooms or even storage, though we think they are far too beautiful for that.
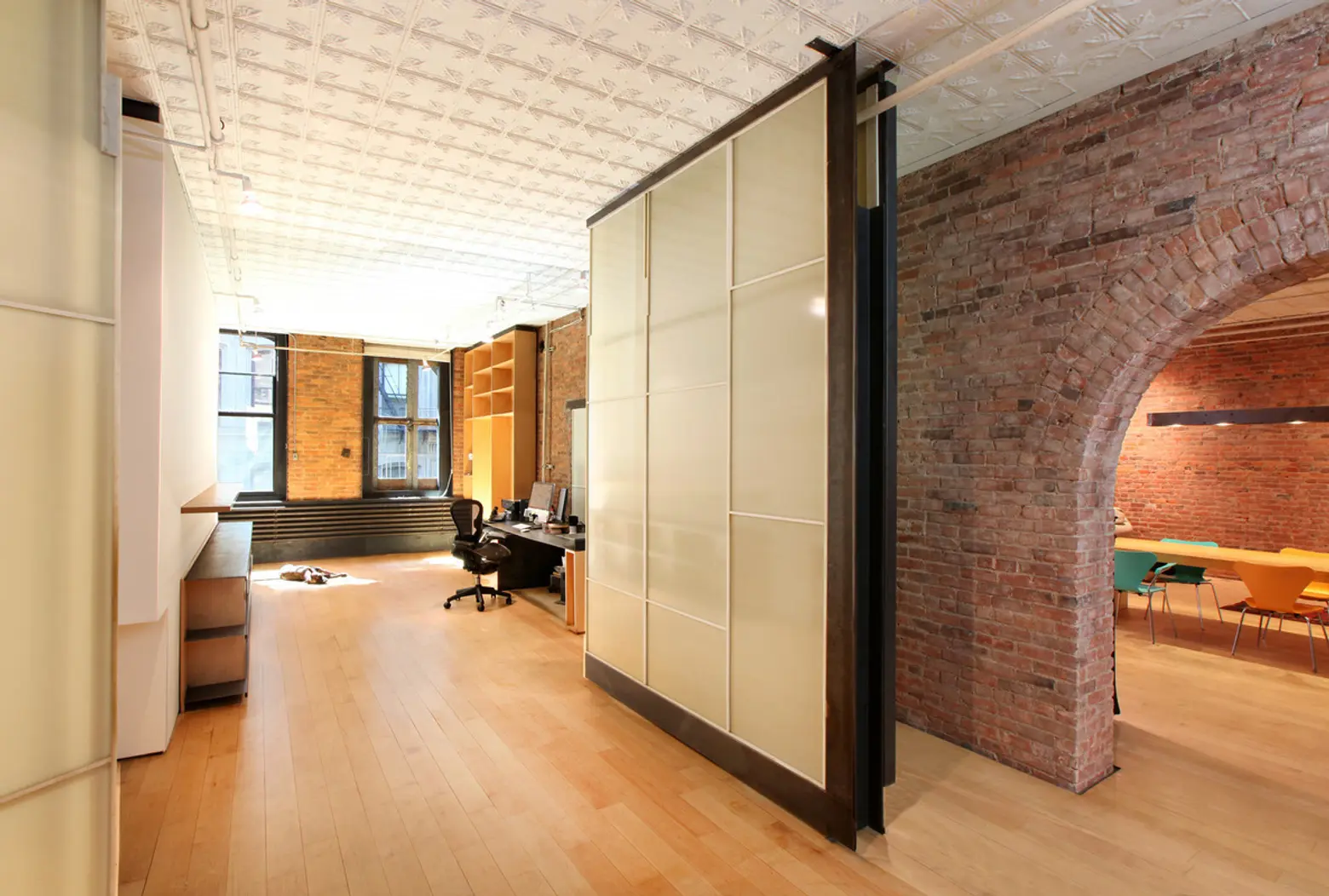
Designers Dean/Wolf Architects used a diversity of texture and enduring industrial materials throughout the $5.35M loft. Homasote, a structural fiberboard, is used for sliding walls and closet doors, and in the bathrooms you will find that all the floors, sinks, counters, baths and showers are poured concrete.
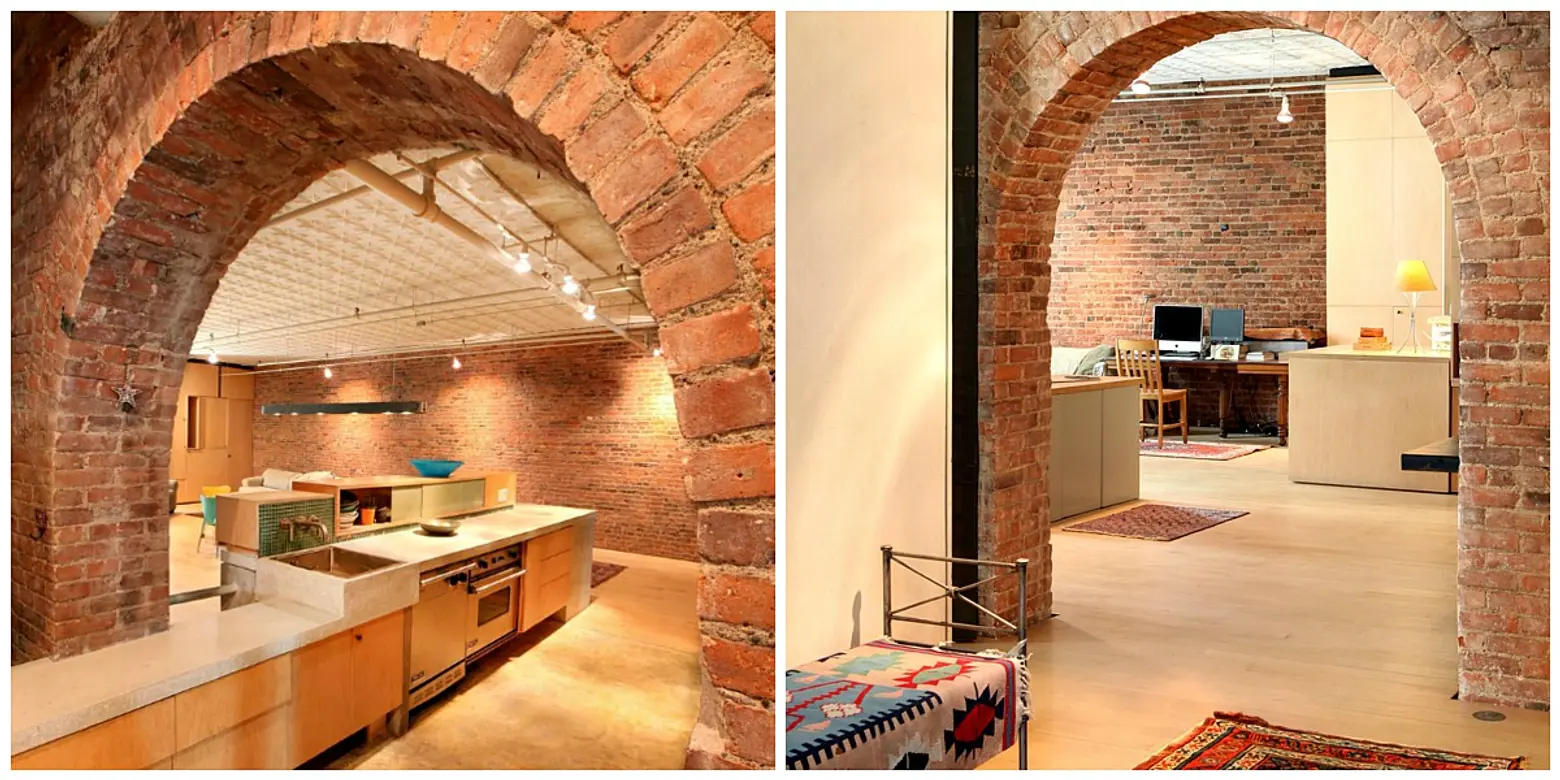
Originally built in 1861 as two structures with a central party wall, 108-110 Franklin is a five-story Italianate-style loft building with a unifying cast-iron base and brownstone facade, all crowned by a stone cornice. It is conveniently located just off West Broadway and Finn Square in the center of Tribeca, with restaurants, bars, boutique shopping, and transportation all within a couple of blocks.
[Listing: 110 Franklin Street, 3rd Floor by Siim Hanja and Rudi Hanja of Brown Harris Stevens]
RELATED:
- $3M Tribeca Loft Boasts Gorgeous Brick Arches
- Downtown Brooklyn Live/Work Warehouse with Wild Decor Lists for $3.25M
- A Chef and a Sculptor Balance Work and Home in This Elizabeth Roberts-Designed Williamsburg Loft
Photos courtesy of Brown Harris Stevens
